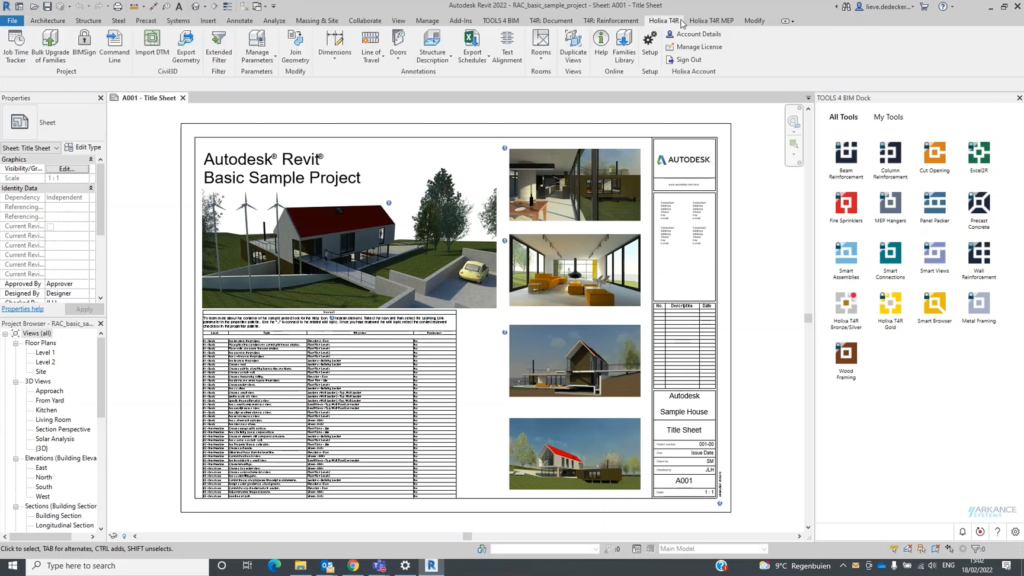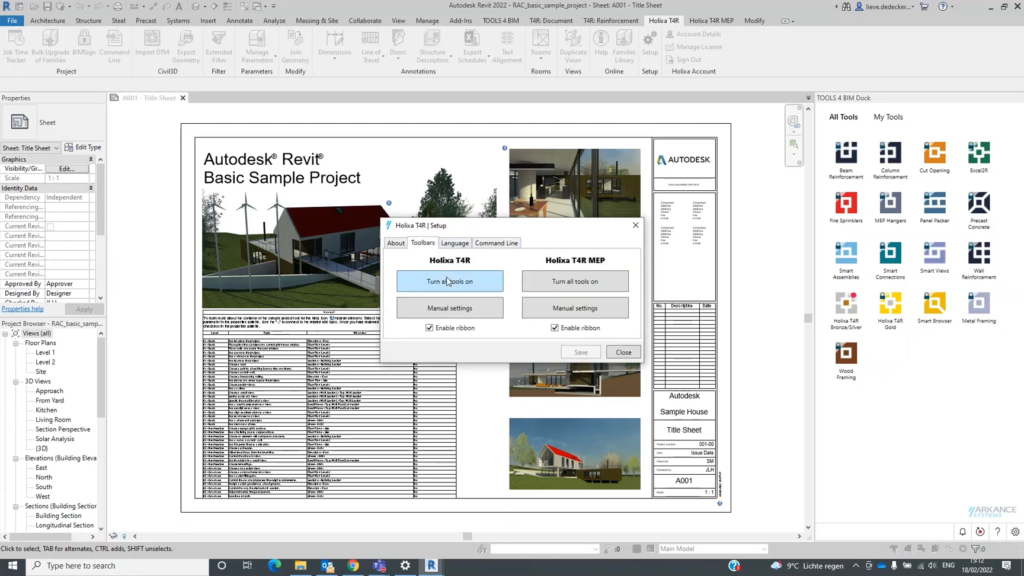- File size:
- 78 MB
- Date added:
- Nov 26, 2023 | Last update check: 1 minute ago
- Licence:
- Trial | Buy Now
- Runs on:
- Revit 2021 / 2022 / 2023 / 2024
Holixa Tools for Revit (formerly CADstudio Revit Tools) is an useful add-on set of various tools that will increase your everyday productivity in Autodesk Revit. Set of tools includes: job time tracking, structure label, dimensions, L/R doors, schedules, anaglyph, door/wall legends, openings, text replacements, renumbering, sheet formats, command line, RFA library, filters, etc. Some functions, like structure label (automatic labels of the structure of compound walls, roofs or floors, including the material and thickness of each layer in the selected building element), or L/R doors (doors swing direction) are much needed tools for every project, and it is oddly why they are not still incorporated into Revit software itself.
The Trial version is limited for 15 days of using and has limited functionality.
Tool set
The full list of tools includes:
- New: Quick Section Box – creates 3D view defined by two points selected in plan view.
- New: Unhide Hidden Elements – unhides all hidden elements.
- New: Reset Graphics Overrides – resets all individual element graphic overrides.
- New: Element Level – writes element’s level to selected parameter.
- New: Leveler (T4R MEP) – changes associated level of element.
- New: Element Connector (T4R MEP) – connects adjacent elements to MEP system.
- Who did it? – tracking the authors of changes of the individual project elements.
- Item Placement – adds automatic parameter with placement (room/space) of a family – changes if you move that family.
- Dimension Text Mover – adjust dim-text placement if it doesn’t fit between extension lines.
- Units – adds measurement units as a parameter for easier creation of multi-category MEP schedules.
- Insulation Area of Fittings – calculates the estimated insulation area that is used on pipe and duct fittings.
- LinkChecker – a tool that automatically checks for updates of external references in the project – will display a notification when an xref is changed.
- Element ID – writes the element ID to the selected parameter.
- Room height
- Parameter manager
- Room finishes
- Import DTM (originally Import surface)
- Export geometry
- Route length
- Coordinates
- Duplicate Views
- Copy columns
- Clear project
- Ribbon icons (standard look)
- Batch PDF plot – higher PDF quality with PDFcreator (lineweights)
- Text alignment supports also family tags
- Fix in Number of formats – loading attributes
- Floor Generator
- Text Alignment
- Command Line (and its Settings)
- Batch plot PDF (publishing)
- Family parameters manager
- Parametric Arrow in stairs
- Fixed table export to Excel
- New version notification can be disabled
- Function Delete Fitting
- Batch purge linetypes
- Schedule from table
- Structure Label
- Job Time Tracker
- Extended filter
- Reference List
- Floor Legend
- Elements Legend
- Type Legend
- Wall Legend
- Floors in Room
- Dimensions
- Change text
- Copy sheets
- Sheet scales
- Sheet formats
- Door – swing direction
- Rooms – renumber
- Room Area
- Roof Area
- Rooms list
- Export/Import schedules
- Join geometry
- Join geometry by category
- Openings
- Anaglyph
- Duct labels
- Split Ducts
- Renumber Ducts
- Duct Insulation
- Duct Description
- System Direction
- Thickness
- Wall duct or pipe
- Catalog of BIM families
- Settings
Tools for Revit MEP:
Online tools:
What’s new in version 2024 V4:
- Support for Revit 2024.
About CAD Studio
CAD Studio is a Czech company founded in 1991 that provides CAD/CAM/CAE, BIM, GIS/FM, PDM/PLM and Media solutions. CAD Studio is an Autodesk Platinum Partner and top reseller in Czechia and Slovakia. As an Autodesk Developer and Autodesk Training Center they provide CAD and GIS services like training, ERP integration, software localization, technical support, custom application development. They operate the CAD portal CADforum.cz with more than 850.000 registered users worldwide.
Arkance Systems has acquired CAD Studio in June 2020. Arkance is the Europe’s fast-growing leader in the digital transformation of construction and manufacturing and a subsidiary of France’s Groupe Monnoyeur. They acquired top European CAD and BIM technology companies including CAD Studio and AGACAD. Arkance’s mission is to support its customers in their digital transition with its European network of experts. With 650 employees working in 4 divisions – Arkance Systems, Arkance Optimum, Allterra and Sitech – the group partners with global leaders, in particular Autodesk and Trimble – to distribute and implement solutions dedicated to optimizing all phases of the life cycle of a Construction or Industrial project, from offices to operations (jobsites, factories…).

