- File size:
- 2.9 GB
- Date added:
- Oct 14, 2022 | Last update check: 1 minute ago
- Licence:
- Demo | Buy Now
- Runs on:
- Windows 8 64-bit / Windows 10 64-bit
Archicad (formerly ArchiCAD) is a BIM software tool for Mac and Windows developed by the Hungarian company Graphisoft (now part of the Nemetschek Group).
For more information please visit https://download.archsupply.com/get/download-archicad/.
What’s new in version 26:
Improved design process
- Structured folder hierarchy. Easily organize and overview of attributes.
- New Navigator Search. Find any item in your Project Map, View Map, Layout Book, or Publisher Sets.
- Library Part Maker tool. Create smart parametric objects (such as doors and windows) in a snap. No scripting and GDL knowledge is needed.
- New Surface Override options. Properly document openings.
- Detailed kitchen cabinet library. Improved parametric elements to make them more customizable and compliant with local design standards and requirements.
- Improved the Radial Stretch Copy. The Radial Stretch Copy of Circles and Ovals works the same way as with curved Walls or Beams.
Improved documentation process
- Selective PDF Page Import option. Import the selected pages from a multipage PDF document with a single click.
- Additional Autotext options. New options for Master Layout Name, Width, Height, Layout Number in Current Subset, and more.
- Improved Level Dimensions. Set the Dimesnion Origin by default and in Favourites, directly on the primary Level Dimension interface.
- Improved Graphic Overrides. Find and add multiple rules to combinations without unnecessary scrolling.
Improved visualizations
- Updated Surface Catalogue. New surface content to visualize your design ideas with the Cinerender and Redshift rendering engines.
Improved collaboration
- Improved collaboration between architects and structural engineers.
- Multi-segmented analytical elements. More precise representation in the analytical model and in the exported SAF (structural analysis format) file.
- Automatic live Load generation. Structural engineer can easily access detailed, consistent, and accurate information.
- Improved SAF Translator for better inetroperability.
- Improved BIMcloud. Increased file capacity of up to 100K files. Improvements to security and control over file version history.
- Building lifecycle analysis. Get energy and CO2 building material data.
Gallery
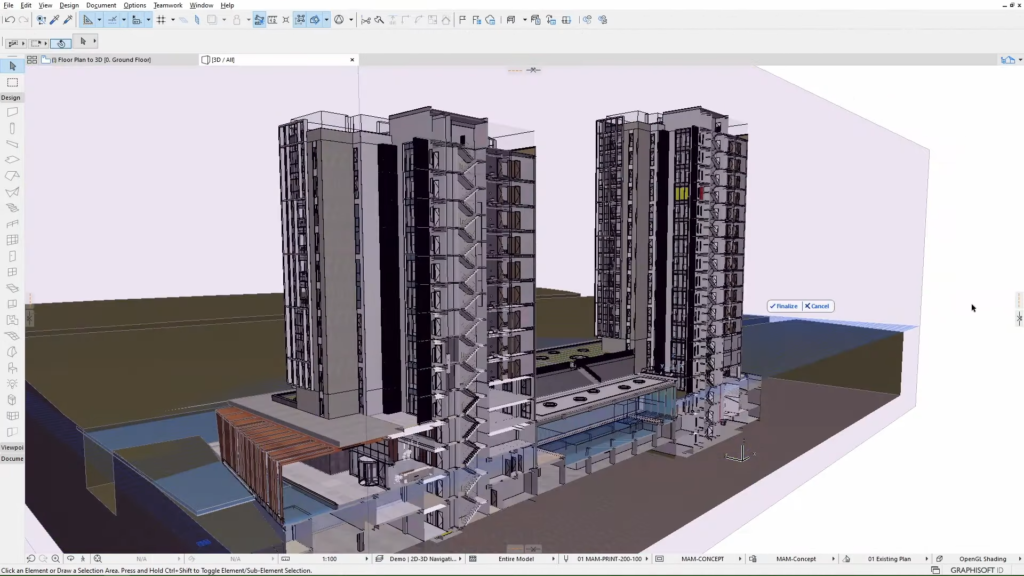
©Archicad
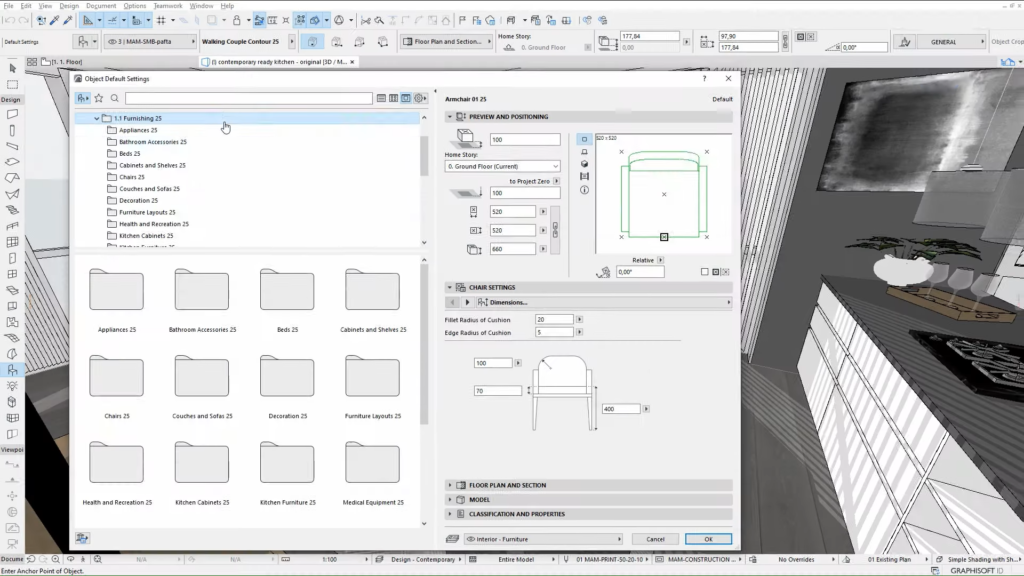
Create contemporary interiors using Object Libraries ©Archicad
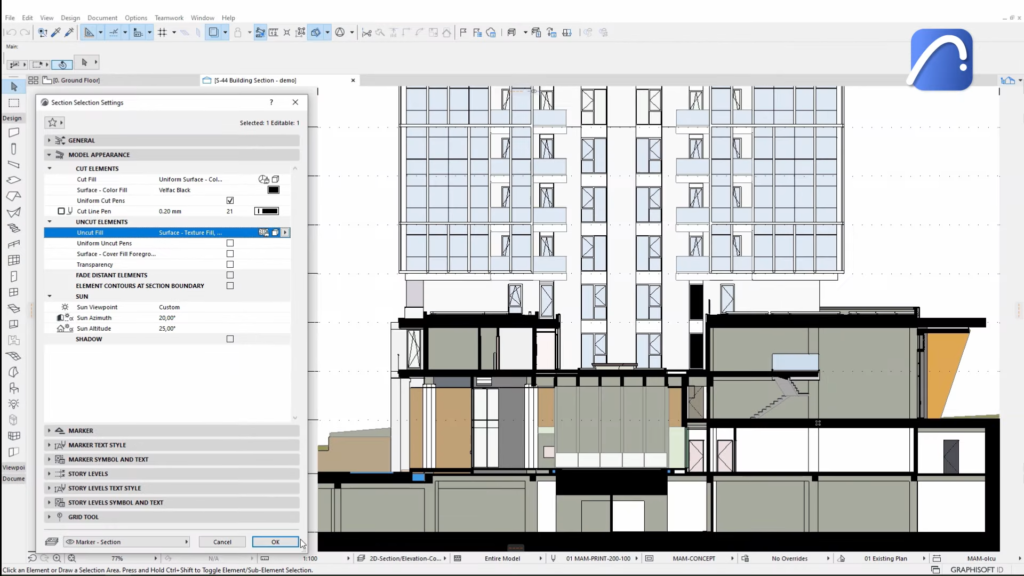
Create professional design presentations ©Archicad
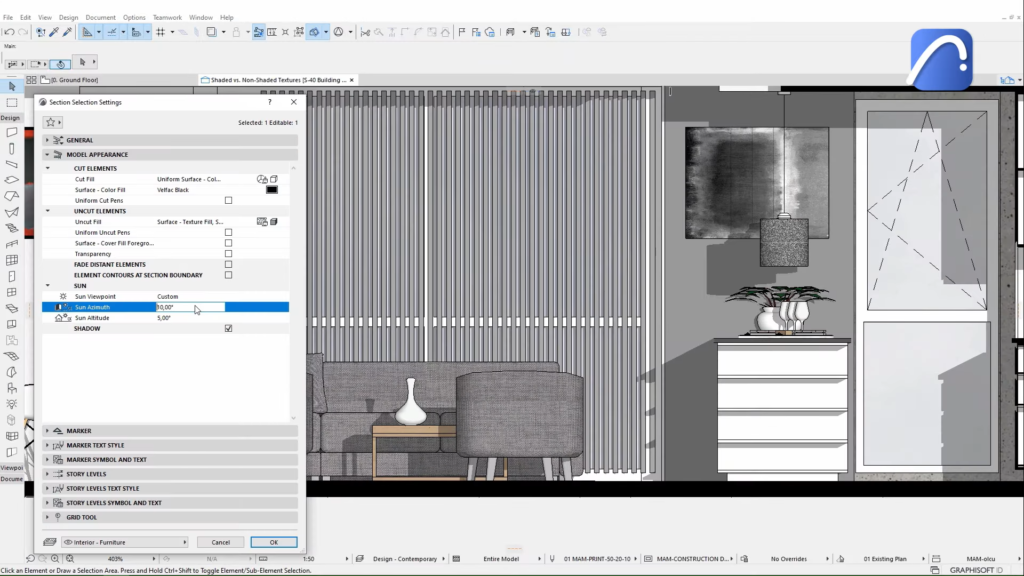
Create professional design presentations ©Archicad
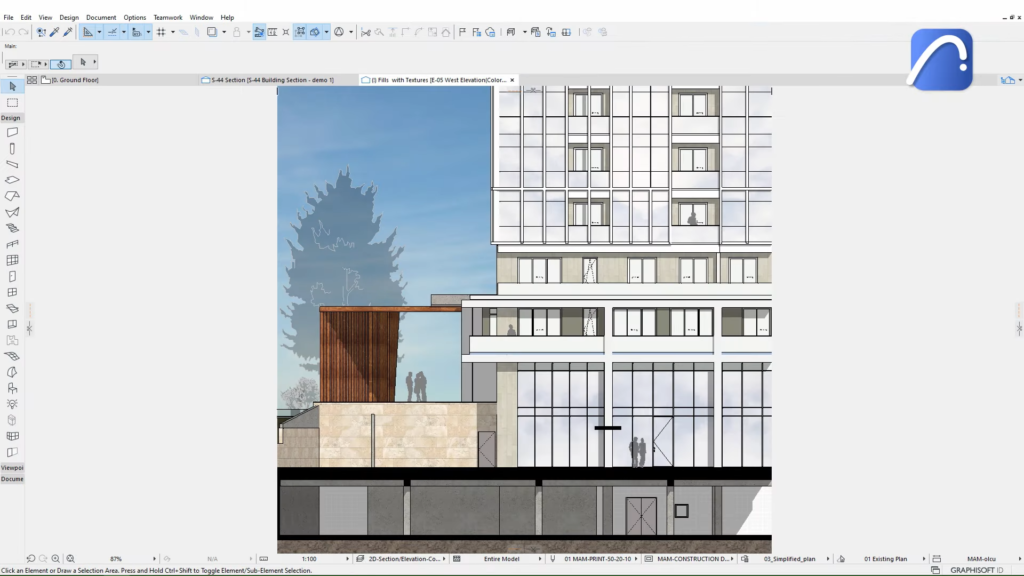
Create professional design presentations ©Archicad
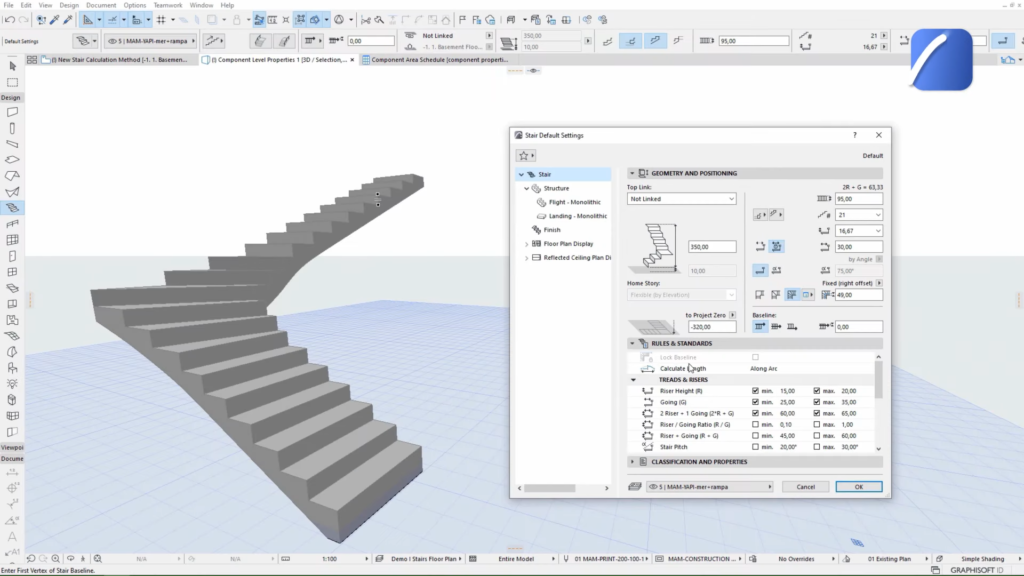
Design stairs flexibly and comply with local standards using the enhanced Stair Tool ©Archicad
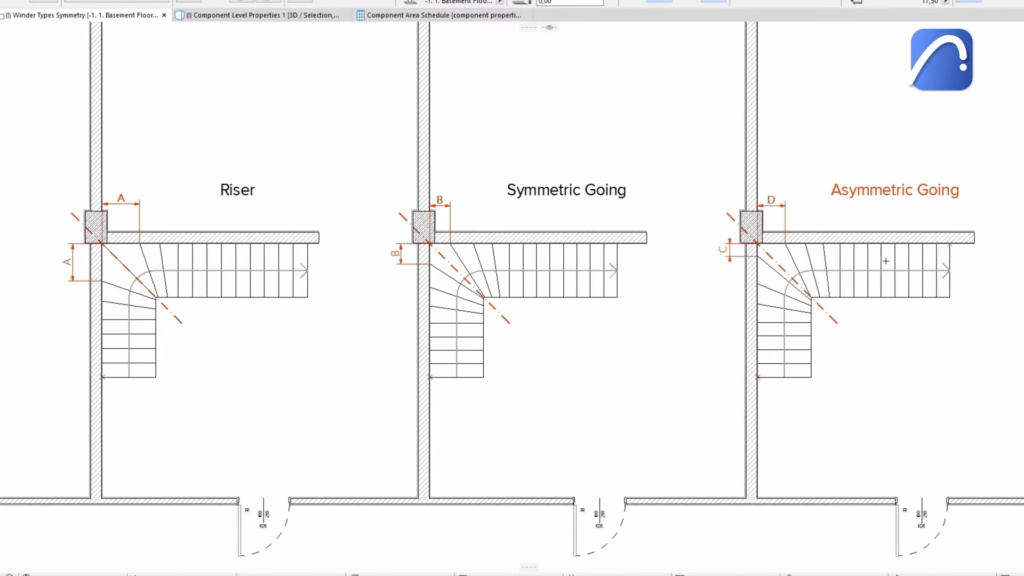
Design stairs flexibly and comply with local standards using the enhanced Stair Tool ©Archicad
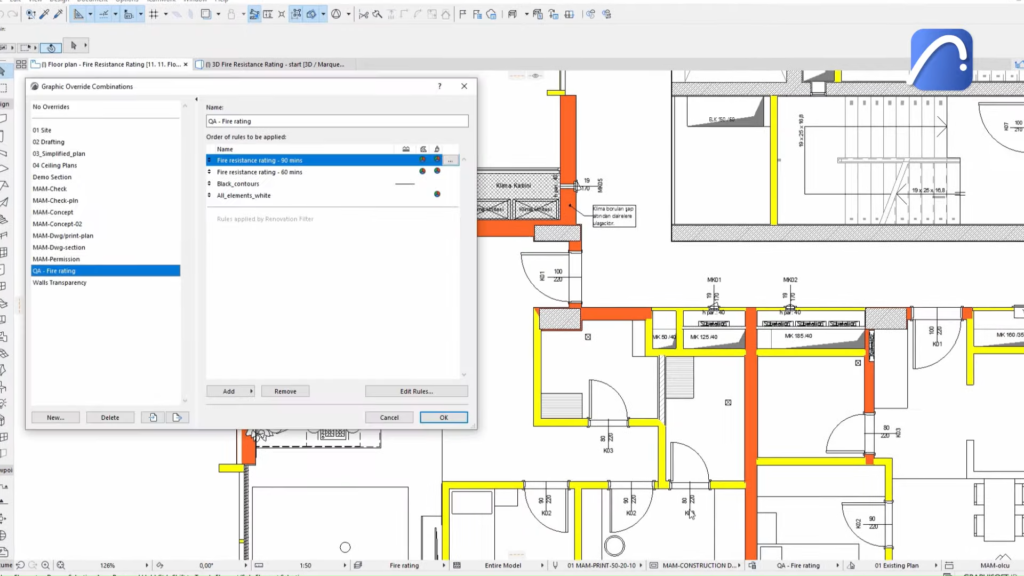
Perform a quick quality check of your project using enhanced Graphic Override ©Archicad
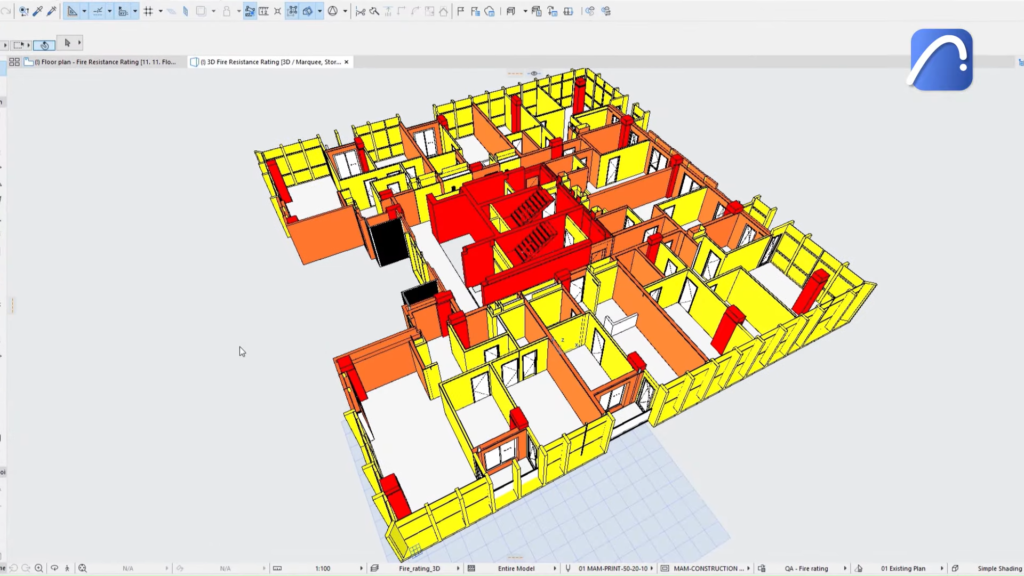
Perform a quick quality check of your project using enhanced Graphic Override ©Archicad
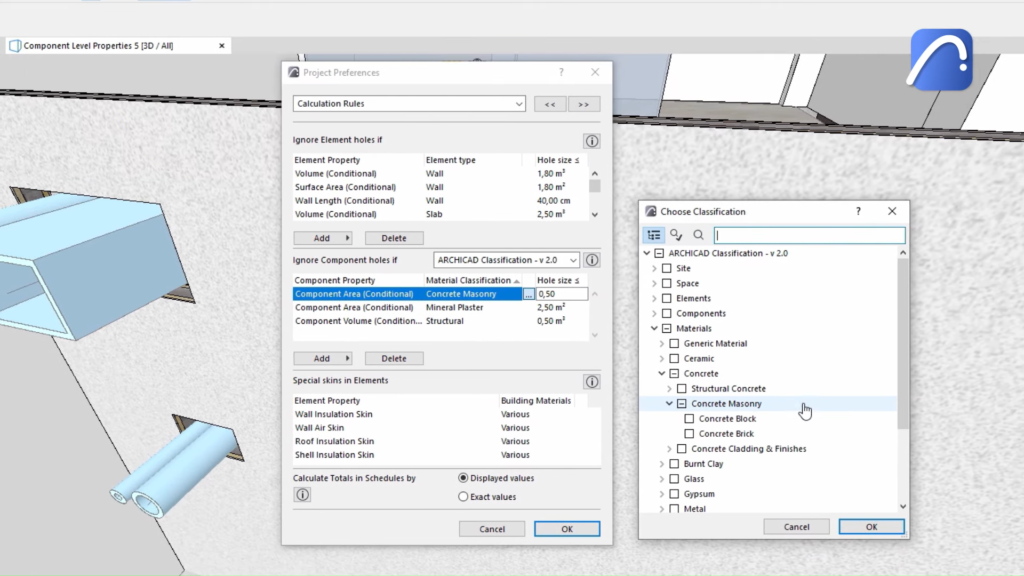
More accurate schedules ©Archicad
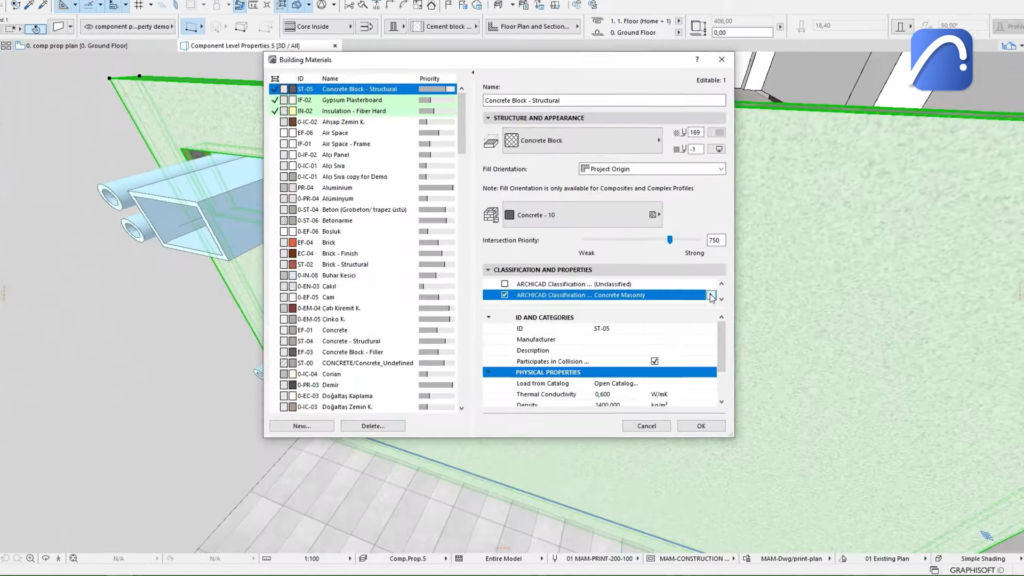
More accurate schedules ©Archicad
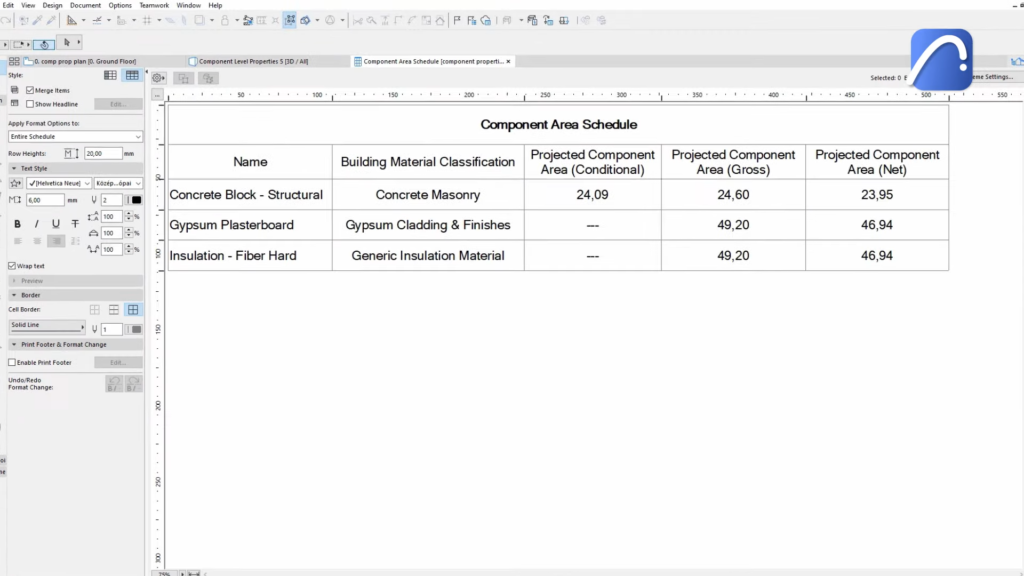
More accurate schedules ©Archicad
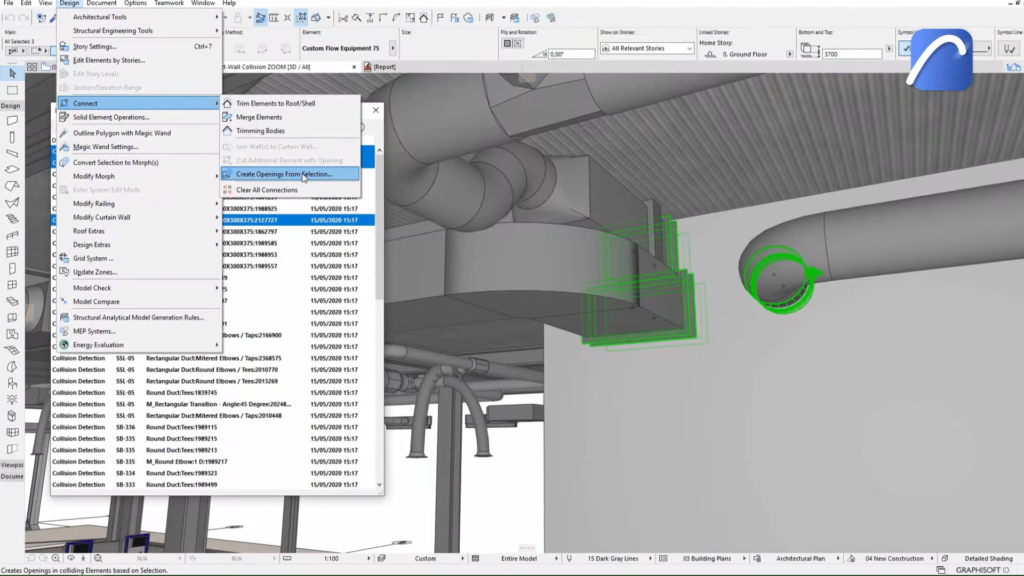
Built-in MEP Modeler, Polygonal Openings and MEP Labels ©Archicad
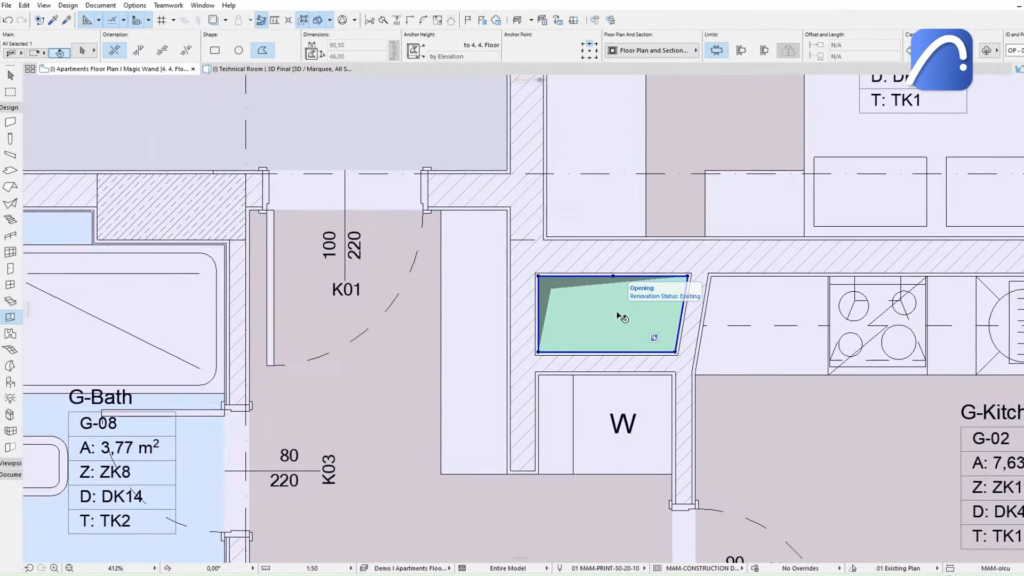
Built-in MEP Modeler, Polygonal Openings and MEP Labels ©Archicad
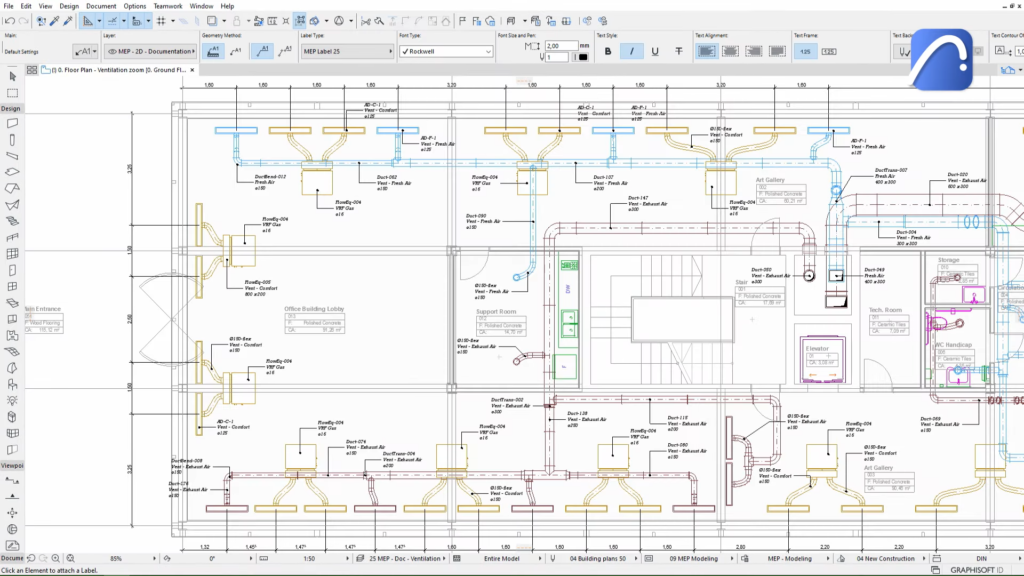
Built-in MEP Modeler, Polygonal Openings and MEP Labels ©Archicad
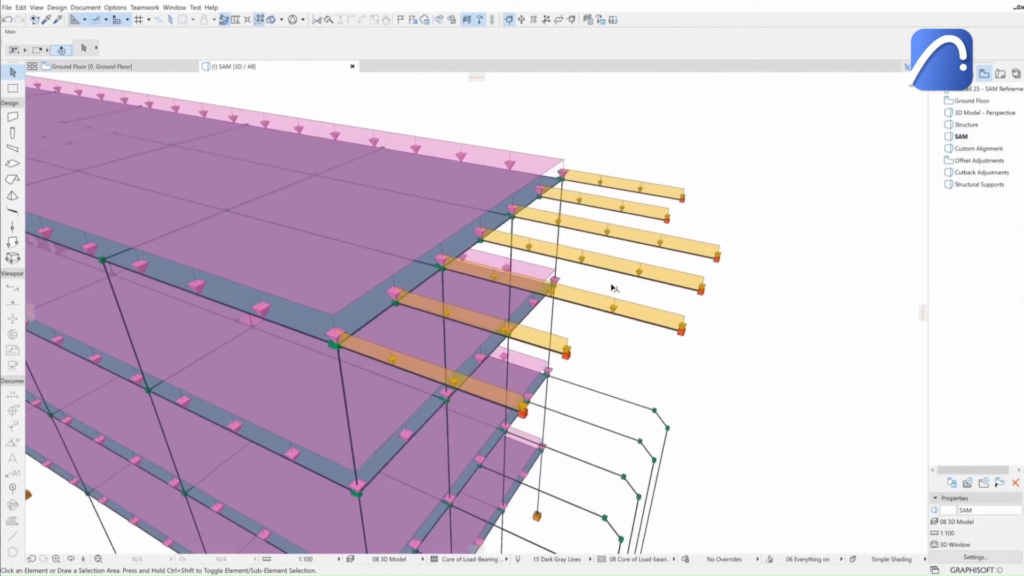
Seamless collaboration with structural engineers ©Archicad