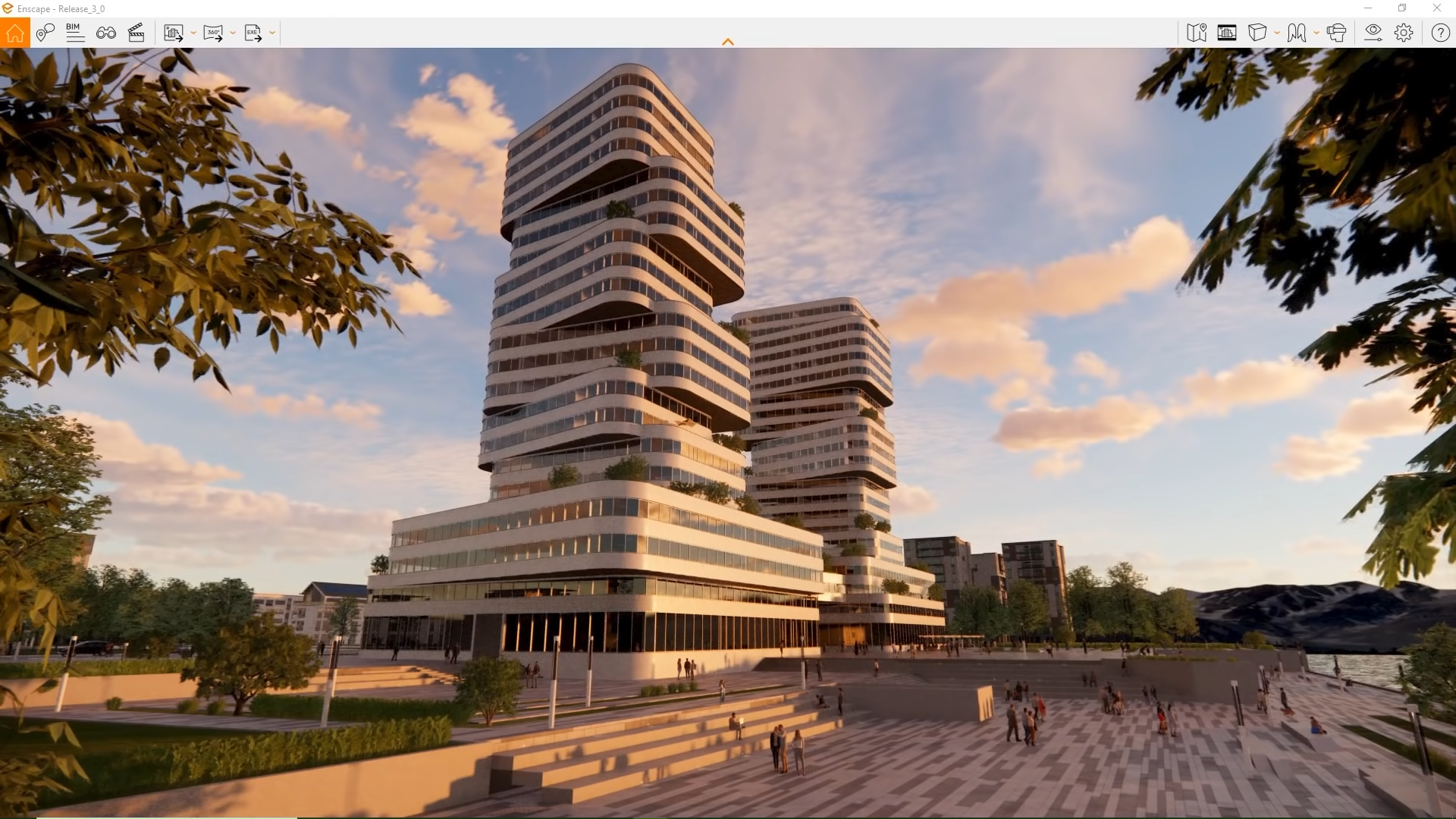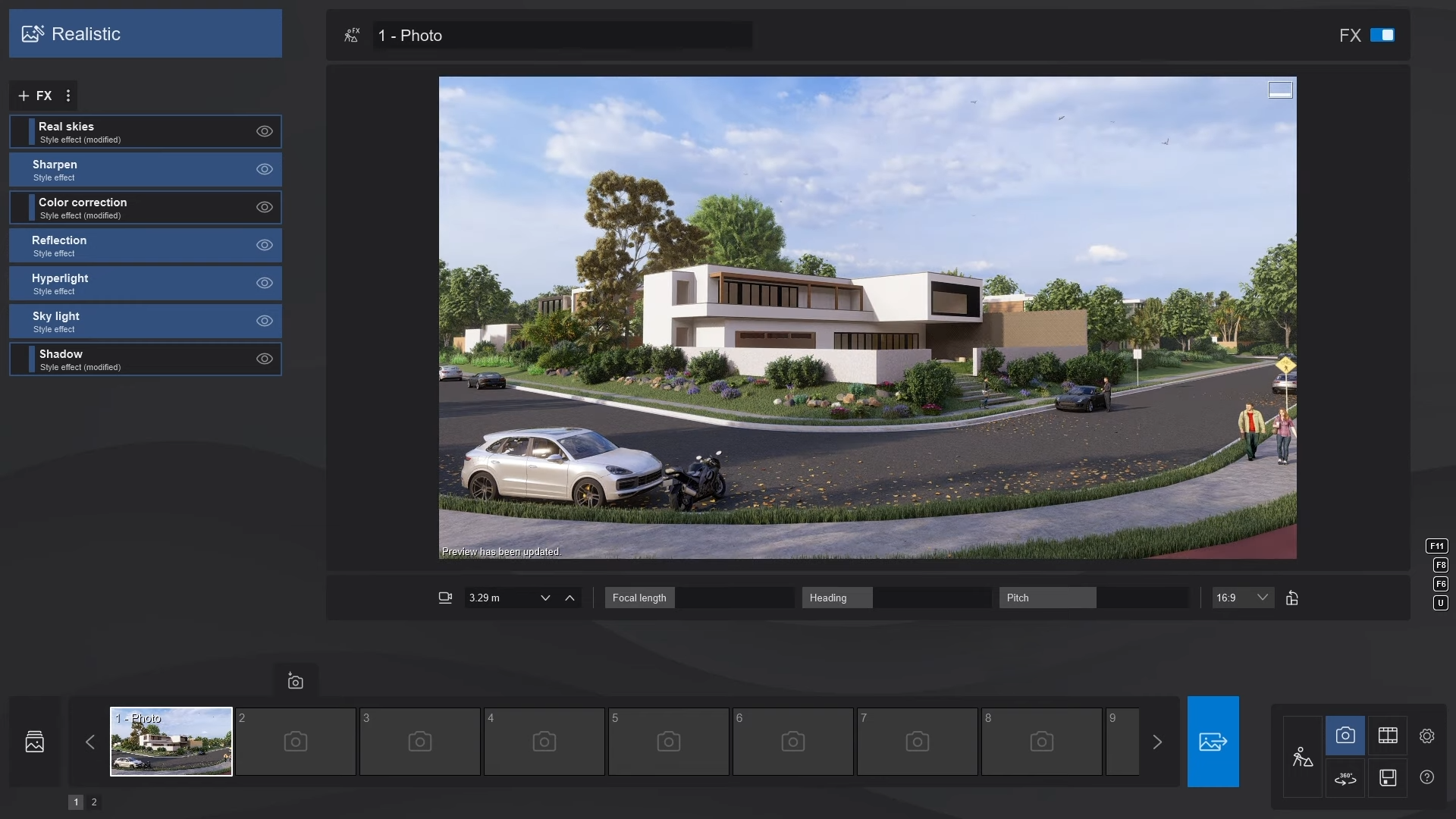Find BIM and AI software tools for AEC
Discover essential apps for architecture, engineering, and construction; for design and manufacturing.
Find optimal workflows with selected BIM, AI, CAD, and visualization software.
Browse all AEC softwareFeatured AEC software
Latest AEC software
Enscape is a real-time rendering and VR plugin for Revit, SketchUp, Rhino, ArchiCAD, and Vectorworks, adding a new ribbon to control its features after installation.
Hypar is a web-based platform for the whole industry to easily access generative design in the cloud and generate better building designs.
Spacio is a browser-based design platform that helps architects and property developers to quickly design optimized buildings.
DiRootsOne for Revit is a free single application bundle that includes 10 Autodesk Revit productivity plugins developed by DiRoots.
CET is an all-in-one design, specification, and visualization software designed to streamline the design and sales process, primarily used by manufacturers.
Hektar is a web-based AI-powered tool designed to assist urban planners, architects, property developers, and municipalities in early-stage massing generation.
Vitras.ai is an AI-powered platform designed to improve architectural workflows by automating the creation of comprehensive project reports.
Maya Creative is a budget-friendly, stripped-down version of Autodesk Maya designed for artists focused on modeling, animation, rigging, and rendering.
3D Repo is a cloud-based SaaS platform for BIM coordination, enabling teams to communicate and access models via a web browser.
CorelDRAW Technical Suite (formerly known as Corel DESIGNER Technical Suite) is a set of tools for visual technical communication.
Adobe Creative Cloud is a subscription service that helps users manage Adobe CC products, update and install them.
Autodesk Maya is the industry standard software used to make 3D graphics and animations by using a simple direct interface.
Inventor is a CAD software for 3D mechanical design, simulation, visualization, and documentation, turning concepts into manufacturable designs.
Autodesk ReCap is reality capture software that helps you to create intelligent 3D data from photos and scans and use them in other software.
Civil 3D is a tool for detailed design that supports BIM workflows for civil engineering projects with integrated design, analysis, and documentation tools.

