- Date added:
- Nov 17, 2023 | Last update check: 1 minute ago
- Integrations:
- —
- Licence:
- Trial
- Runs on:
- Revit 2019 / 2020 / 2021 / 2022 / 2023 / 2024
Auto Dimension Revit Pack allows you to place linear dimensions with a single mouse click which significantly reduces time for dimensioning drawings in Revit. Developers claim that you can dimension 90%-95% of your projects automatically. The pack provides more than 100 tools, distributed into architectural, structural, and MEP toolsets. You can use configuration panel and utility tools to set dimensioning according to your standards. The almost all package tools work with Revit links. At this moment the add-on doesn’t support placing angle and arc dimensions.
Building industry professionals, especially architects, spend a lot of time dimensioning design drawings when they prepare it for construction documentation. This tool is created to make this tedious task much easier.
This is the current list of project elements that you can dimension with Auto Dimension Revit Pack:
- Grids.
- Levels.
- Columns to nearest grids.
- Columns sections in plan views.
- Entire curtain walls in plan, section and elevation views with options to include curtain grids or walls totals.
- Parallel walls by line.
- Entire walls in plan, section and elevation views with options to include opening widths, centers or walls totals.
- Dimension floors sections and heights in section and elevation views.
- Annotate flooring layers in section and elevation views.
- Straight stairs runs in plan views.
- Stairs landings in plan views.
- Stairs heights and risers count for each stairs run in section and elevation views.
- Rooms in plan and ceiling plan views.
- Ceilings in ceiling plan views.
- Complete options and configuration panel to place dimensions exactly how you need and produce sheet-ready construction drawings in no time.
- And much more.
About Archithetics
Archithetics was founded in March 2013 by architecture and planning, interior design, BIM management and development specialists. Archithetics is based in Cairo, Egypt.
Gallery
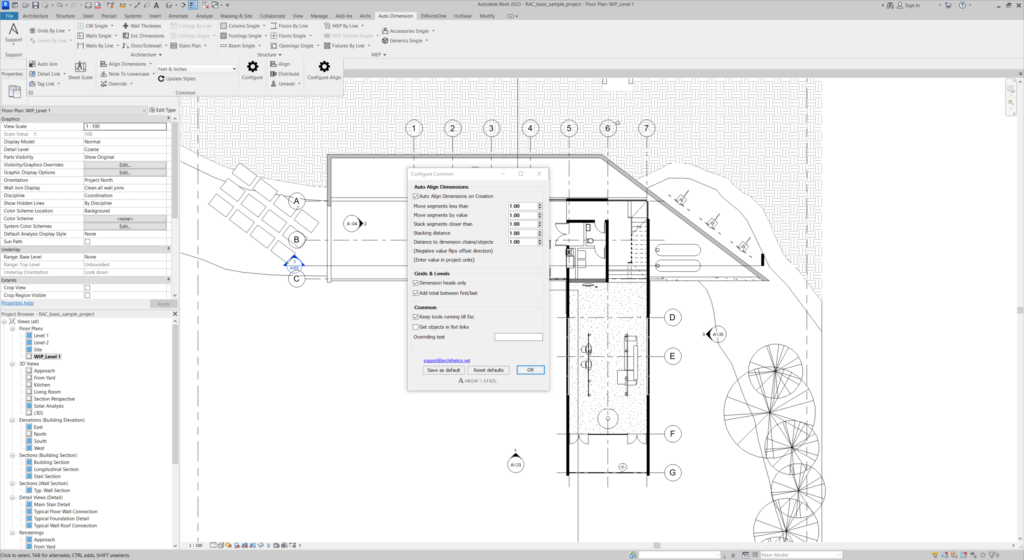
Common tools with configuration.
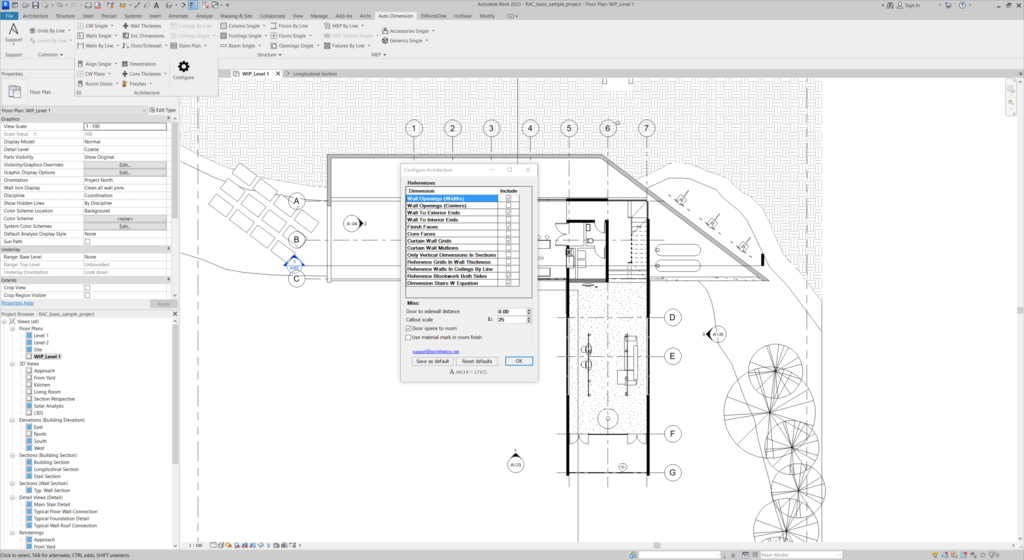
Architecture tools with configuration.
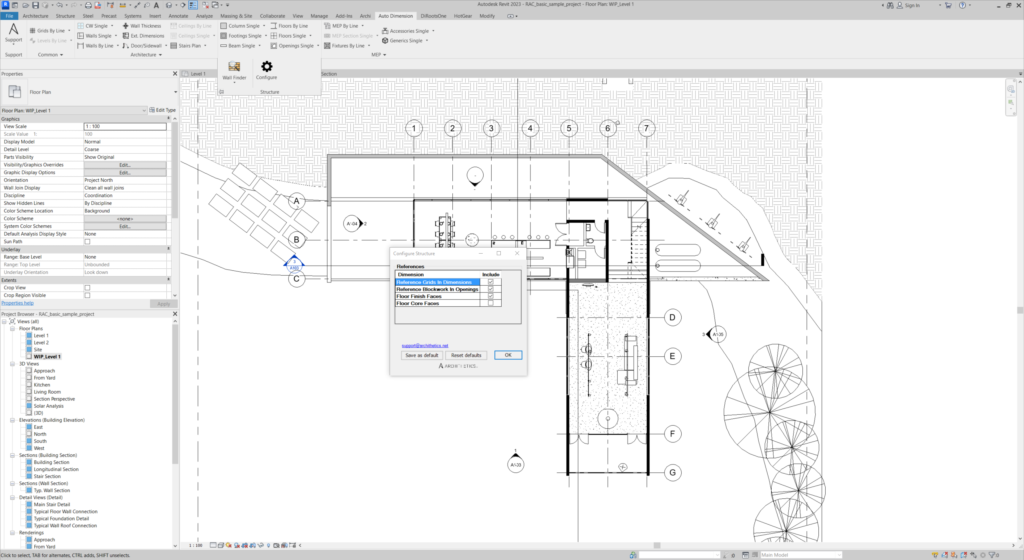
Structure tools with configuration.
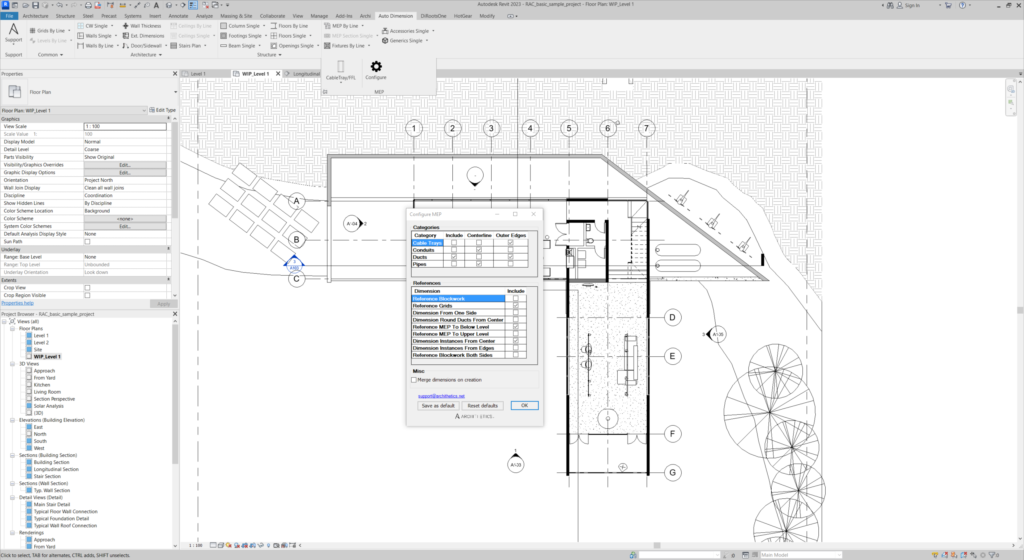
MEP tools with configuration.
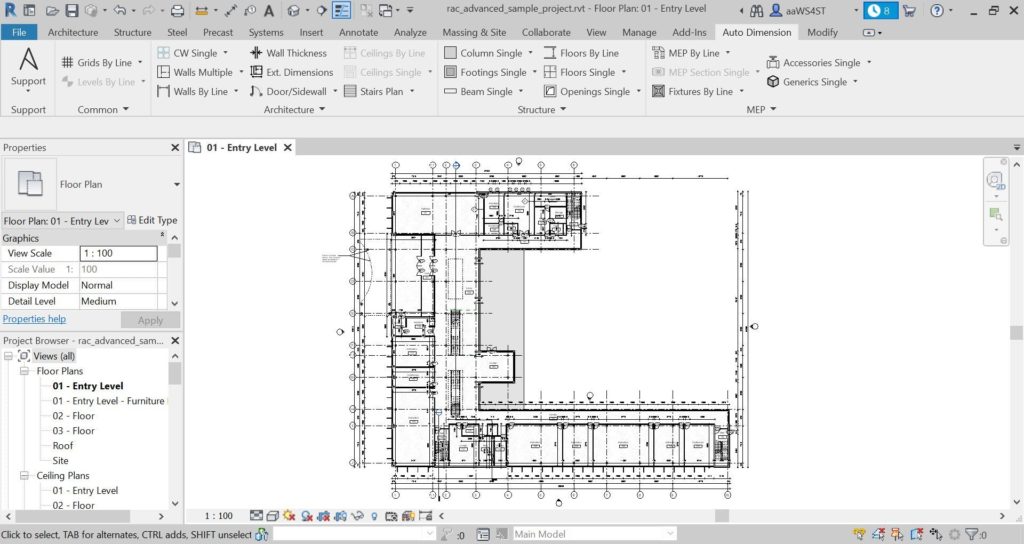
Architectural plan with dimensions. ©Archithetics
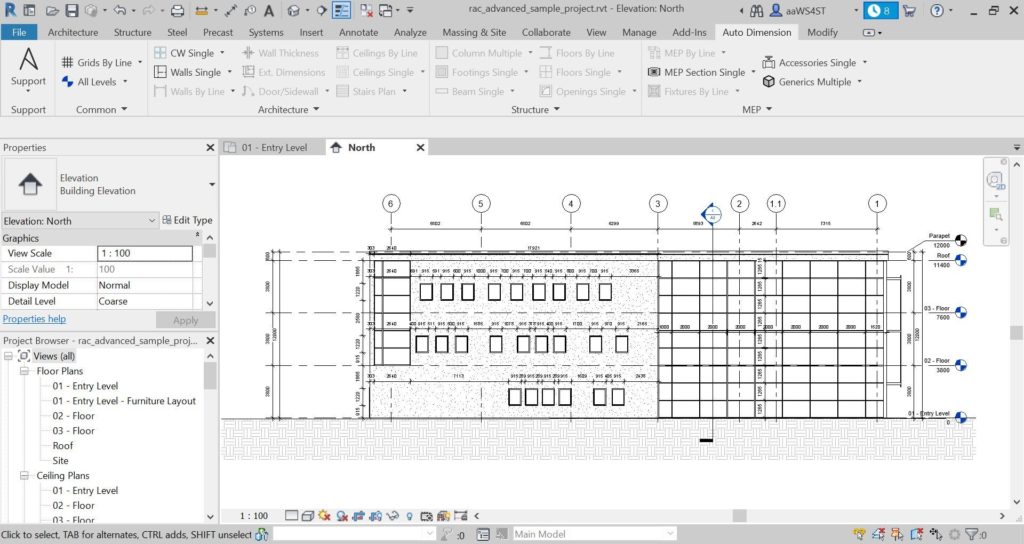
Architectural elevation with dimensions. ©Archithetics
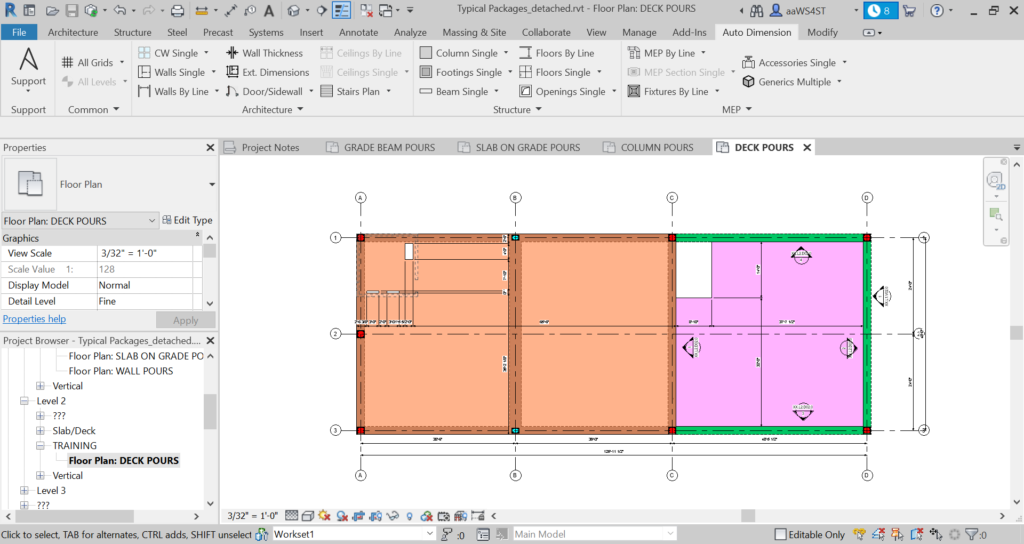
Structural plan with dimensions. ©Archithetics
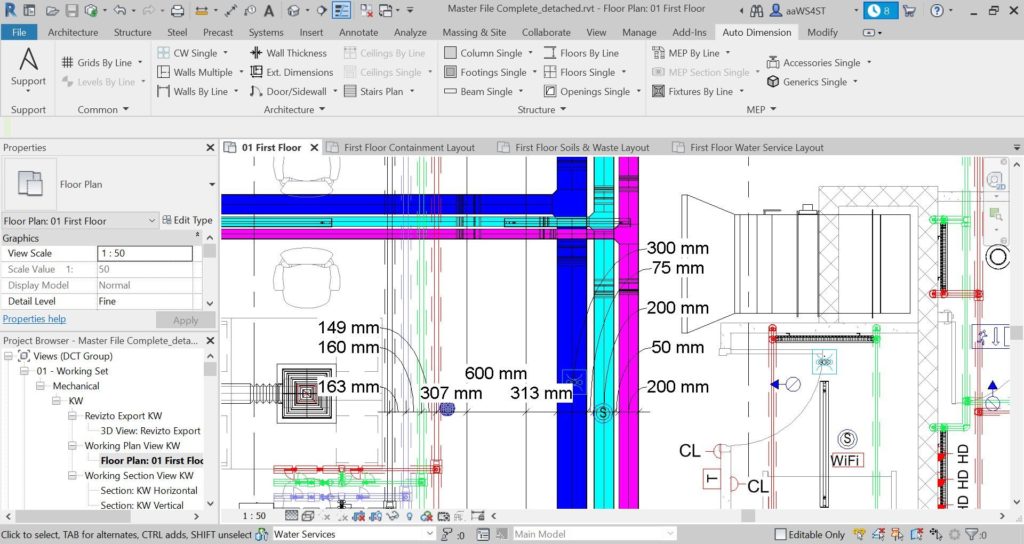
MEP plan with dimensions. ©Archithetics