- File size:
- 22.2 MB
- Date added:
- Apr 18, 2021 | Last update check: 1 minute ago
- Licence:
- Freeware
- Runs on:
- Web browser on your preferred gadget, tablet, laptop or PC. Revit 2018 / 2019 / 2020 / 2021
planBIM is a cloud-based SaaS tool for BIM implementation that allows you to set strategy, build visual BIM Execution Plans (BEPs), manage objects, families, and templates directly on the cloud. planBIM will help you to define the Scope of work for every project team member involved and you can use LOD Matrix functionality to accurately plan how much Level of Detail (LOD), Level of Information (LOI) and Level of accuracy (LOA) needs to go in your BIM models.
For each project, planBIM gives you a document and knowledge management module which you can use to create BIM Execution Plans (BEPs), Employer’s Information Requirements (EIRs), contracts and other important documents in a dynamic manner. Using maps you can build a network of private and shared files and collaborate on a Common Data Environment (CDE).
planBIM is available for you on the go on your smartphone or on a tablet so you can use it on your construction site. And it integrates with some of BIM applications as well. The planBIM plugin for Autodesk Revit extends the features of planBIM web and mobile apps via a seamless integration of planBIM with your Revit files. Currently, the plugin supports the Scoper and Content Module.
planBIM Modules
planBIM includes the following modules:
-
- Scoper
- Define project information, scope, disciplines and software to be used, as well as plan Level of Detail (LOD), Level of Information (LOI) and Level of accuracy (LOA) requirements across the project phases.
-
- Docs
- Collaborate on all your BIM Execution Plans and other important documents directly on the cloud.
-
- Files
- A Common Data Environment for uploading, viewing, tracking, visualizing and sharing files in the cloud.
-
- Content
- Manage all your BIM content like Revit families, templates, materials and other standards.
-
- Tracker
- Track RFIs, Project Issues and BIM ROI digitally and keep the project team on the same page.
For more information please visit http://help.planbim.io/en/collections/1455517-getting-started#using-the-modules.
Typical workflow:
-
- Sign up and create an account
- You can sign up on https://app.planbim.io/sign-up.
-
- Create a new Project
- Go to All Projects page. Click on Create New.
-
- The Project Home settings
- After you create a project, you’ll be redirected to the Project Home page. Here, you can update your Project Information, control who can access this project, navigate to all the different modules. Some essential aspects of the Project Home include:
- Project Information
- Project Visibility
- Manage Users
- Module Cards
- Module Switcher
-
- Invite other Users to a Project
- Add, manage and remove other users from a project. On the Project Homepage, click on Manage Users. You can only invite others if you’re a Manager or an Editor in that project. If you are a Viewer for the particular project, you will not be able to see the Manage Users button.
For more information please visit http://help.planbim.io/en/collections/1455517-getting-started#first-steps.
What’s new in planBIM plugin for Revit 1.7.0:
- A new functionality of the Project Information section and some bug fixes.
About SaaS
SaaS (Software as a Service) is a cloud-based service where you access an application via a web browser instead of installing the software on your PC. The cloud runs a single instance of the software and makes it available for multiple end-users. This makes cloud computing cheap. All the computing resources responsible for delivering SaaS are entirely managed by the vendor.
About CDE (Common Data Environment)
CDE (Common Data Environment) is simply a digital place where you gather all digital information all through the life cycle of any construction project. CDE is an ideal environment to support a better way to cooperate in the BIM processes with large volumes of digital data.
Some of the Common Data Environments: Autodesk BIM 360, Trimble Connect, Bentley Projectwise, Procore, Revizto, Allplan Bimplus, planBIM, and so on.
About Techture
Techture is a Consulting firm working to provide collaborative solutions in the field of Architecture, Engineering and Construction by leveraging Building Information Modelling (BIM) and allied technologies.
Our expertise ranges from developing BIM models from design to as-built stage, carrying out coordination, generating shop drawings, quantity estimation and various construction management deliverables including 4D/5D Simulation and Construction Methodology animations. We also provide BIM Consulting services and formulate BIM Execution Plans, organize corporate training programs and develop custom add-ins to improve productivity in organisations.
Gallery
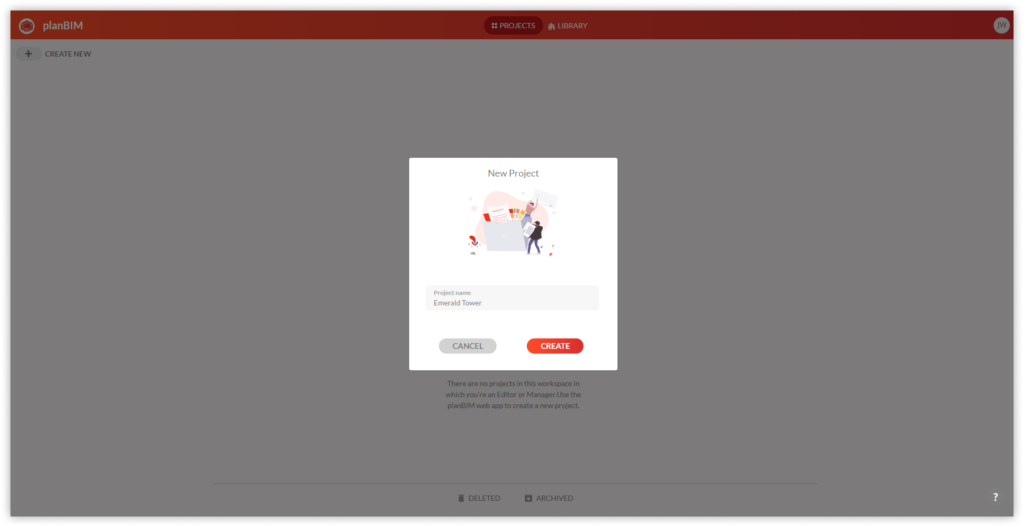
Create a new Project ©planbim.io
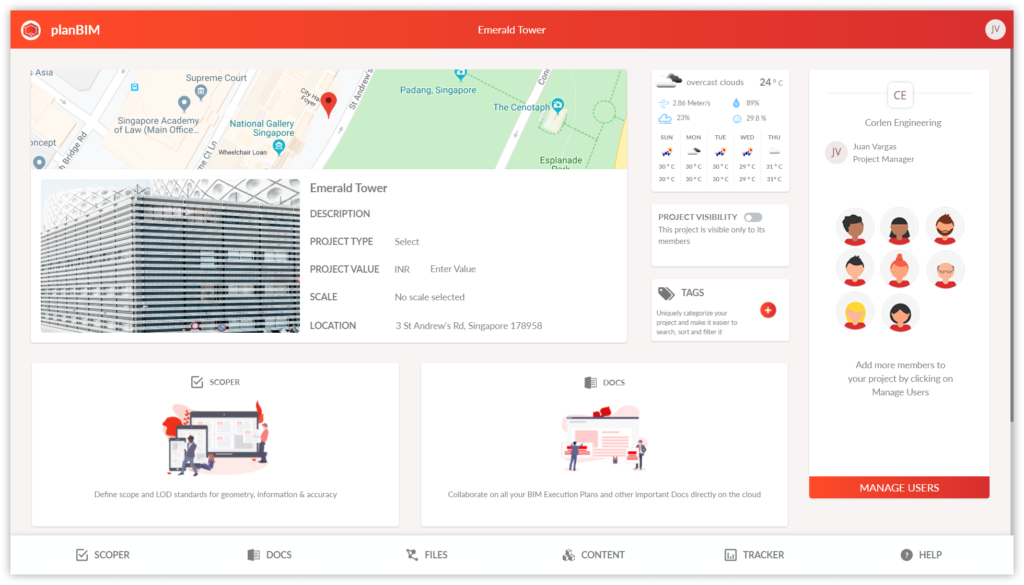
Project Home – The place where all your Project data lives ©planbim.io
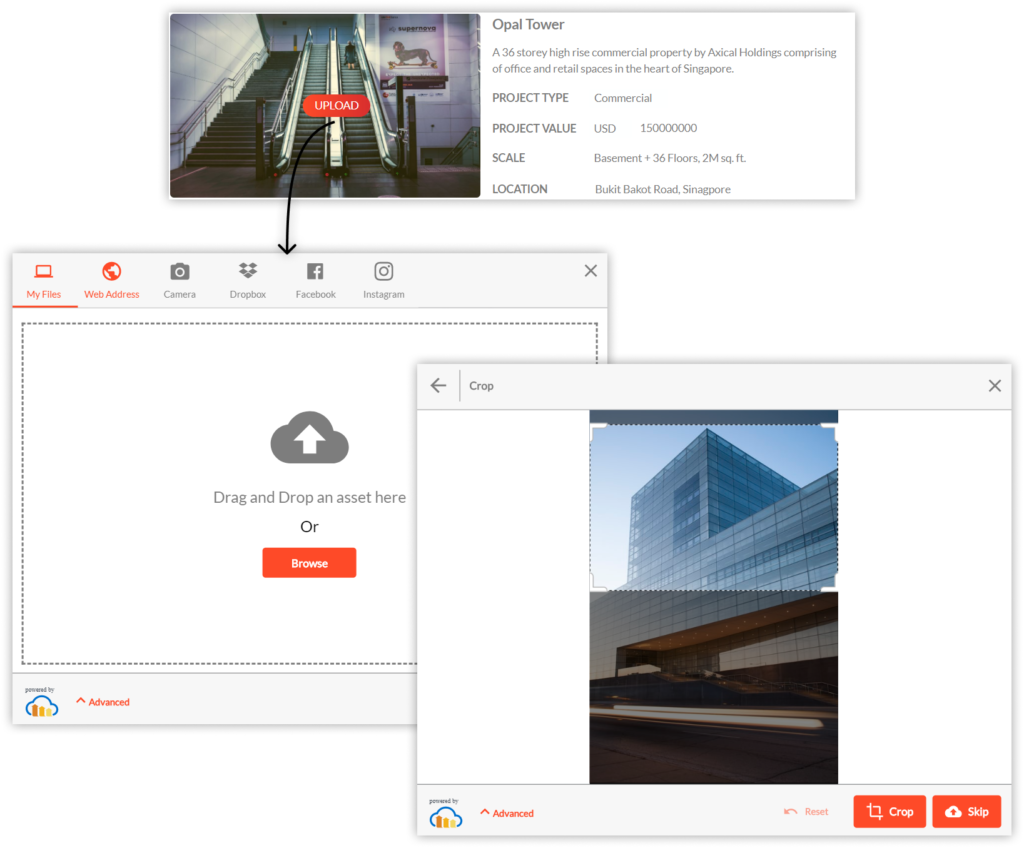
Update the project picture ©planbim.io
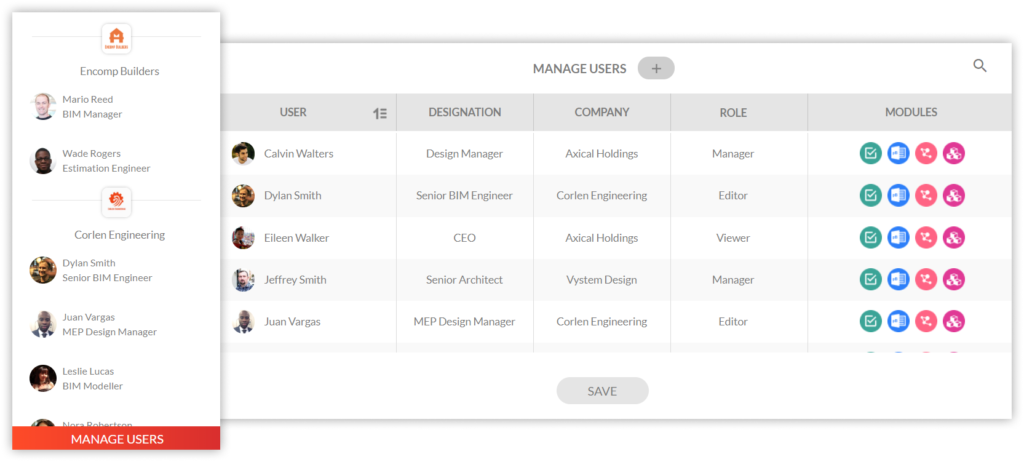
Manage Users ©planbim.io
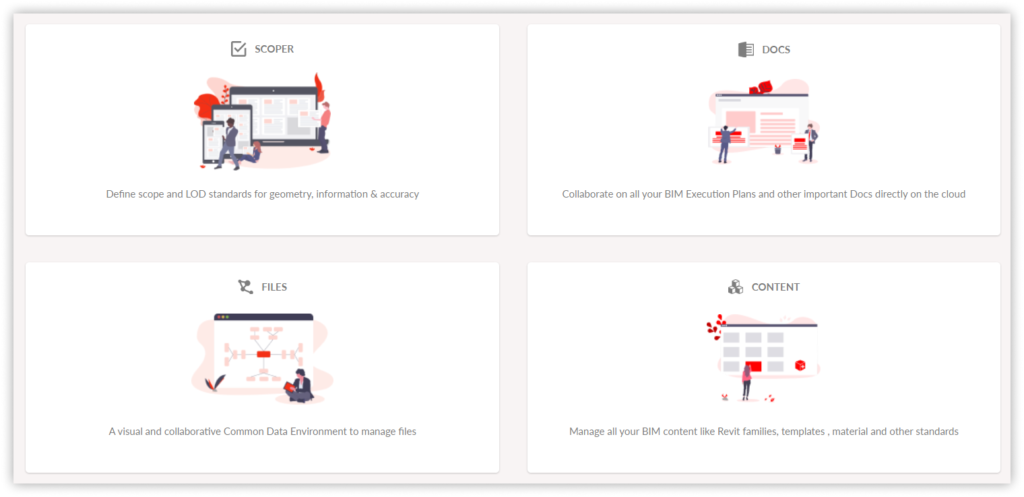
Module Cards ©planbim.io
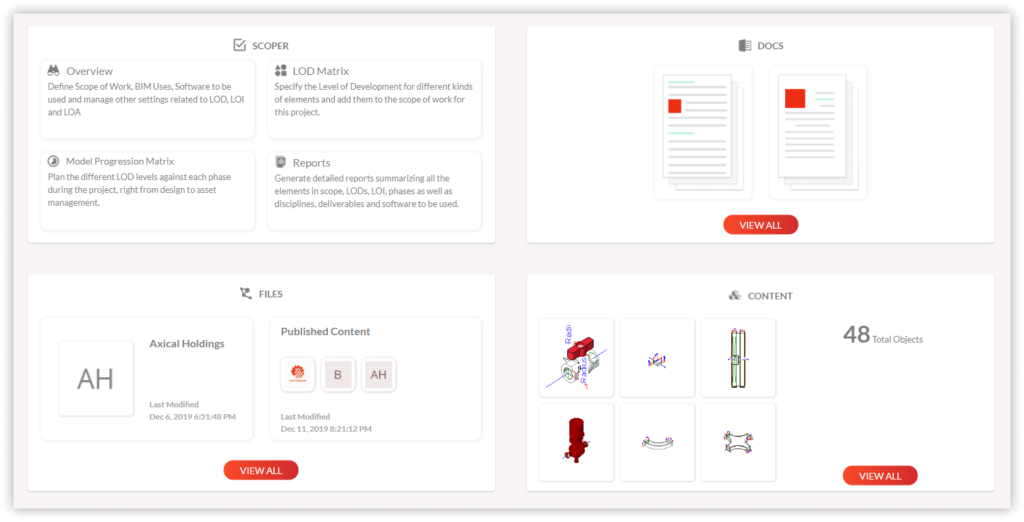
Updated cards after you start using the module ©planbim.io
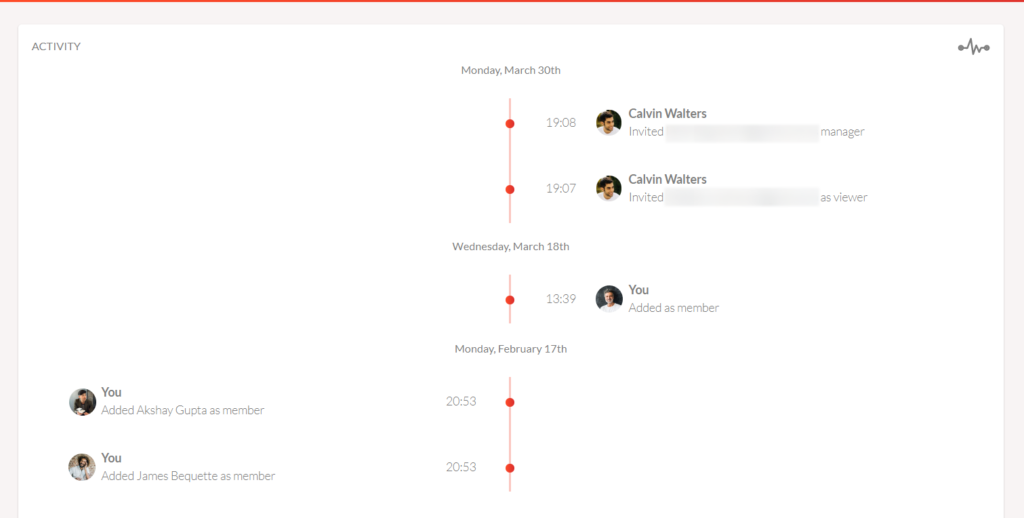
Activity related to the project ©planbim.io
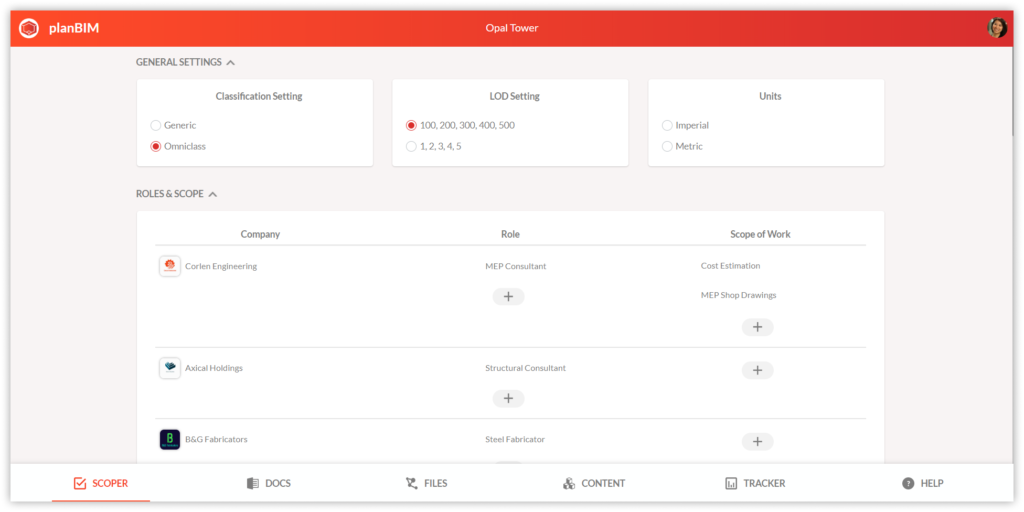
Scoper module – Overview©planbim.io
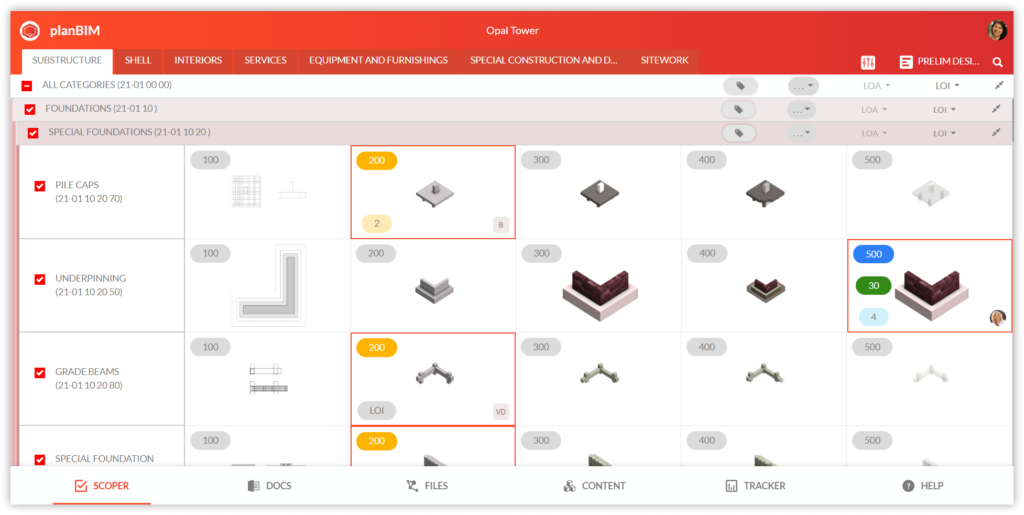
Scoper module – LOD Matrix ©planbim.io
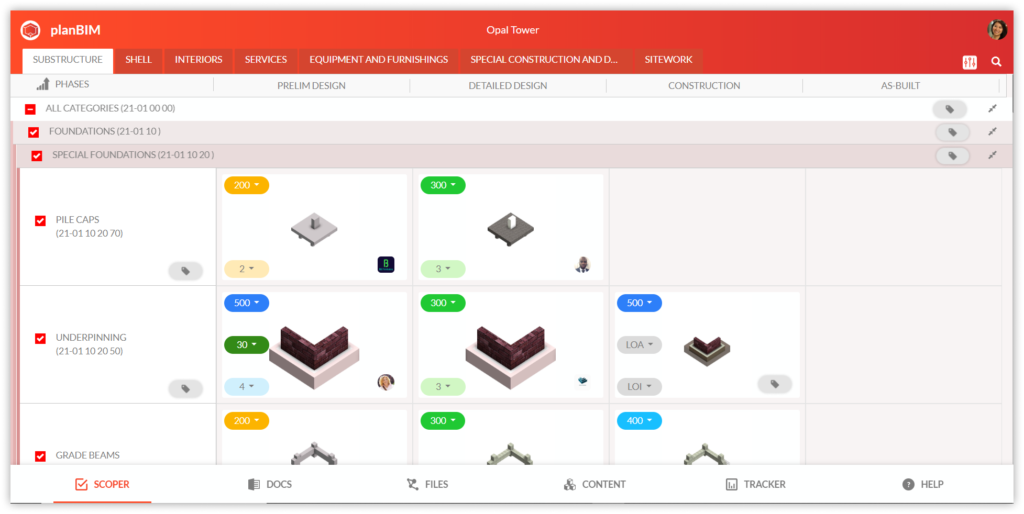
Scoper module – Model Progression Matrix ©planbim.io
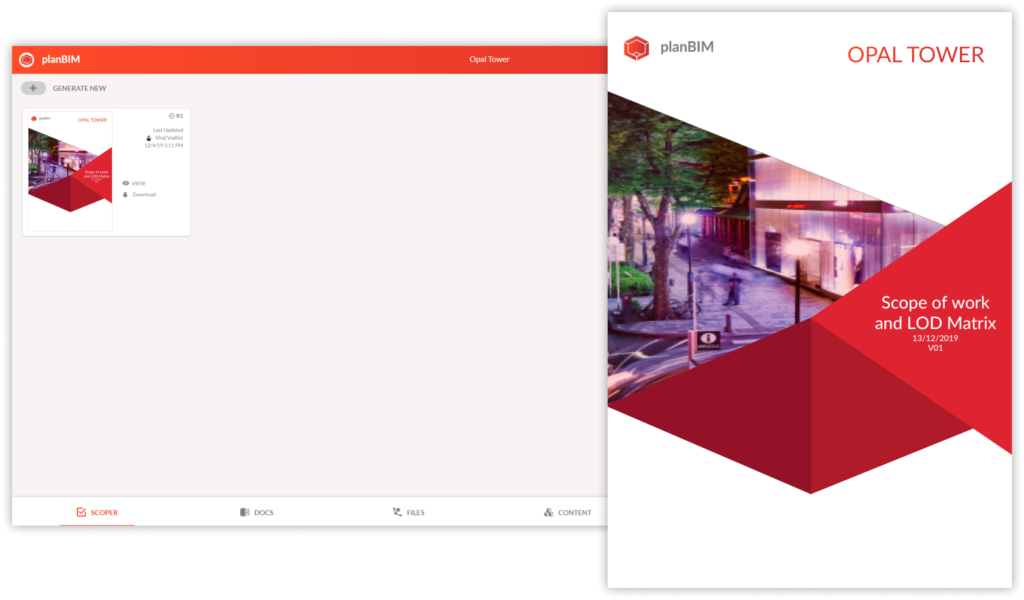
Scoper module – Reports ©planbim.io
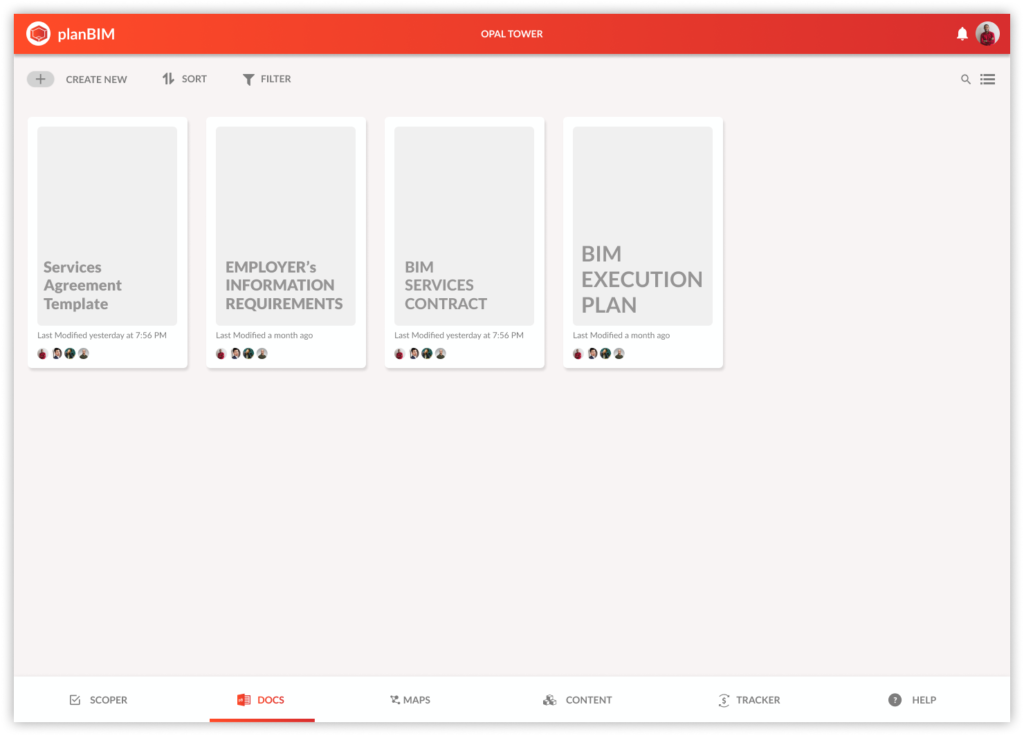
Docs module – Drafts ©planbim.io
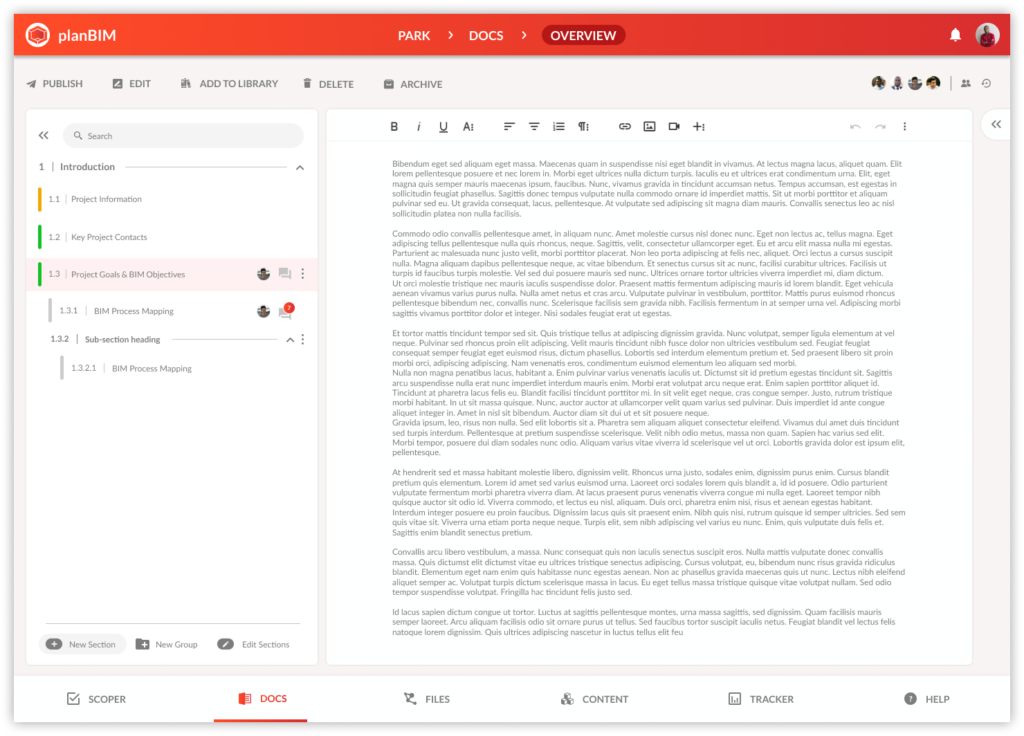
Docs module – Drafts ©planbim.io
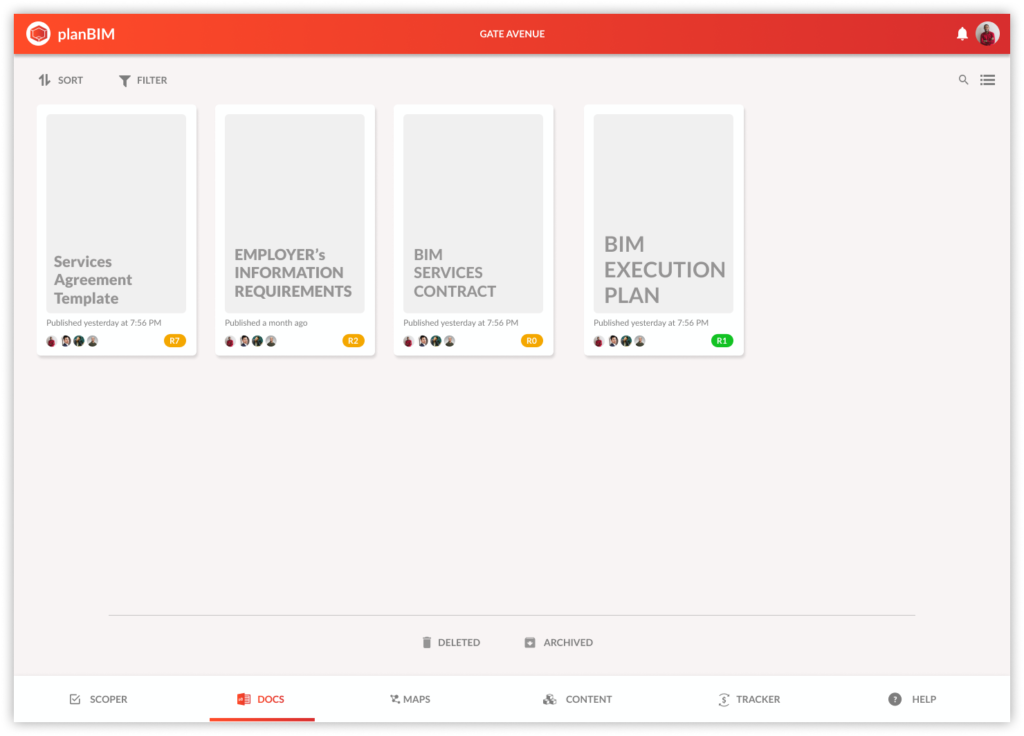
Docs module – Published documents ©planbim.io
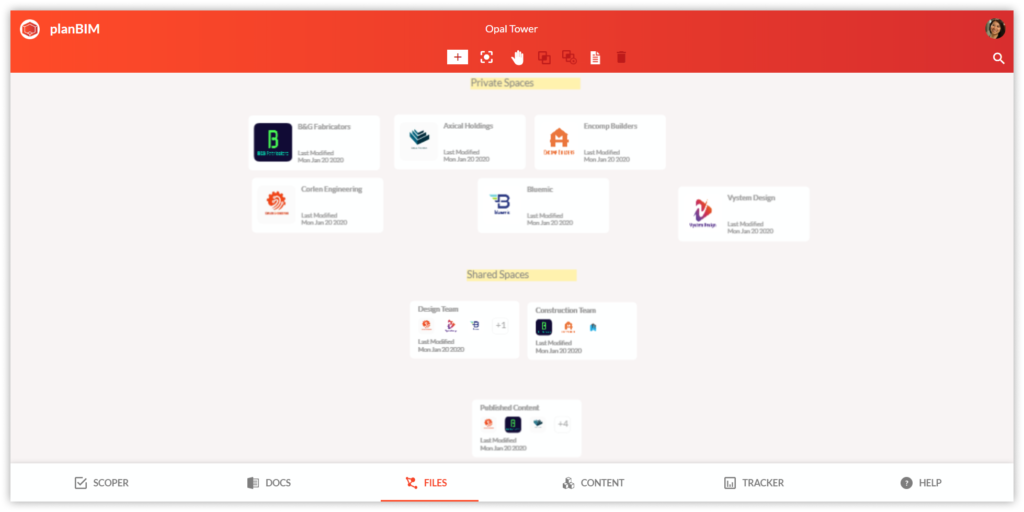
Files module ©planbim.io
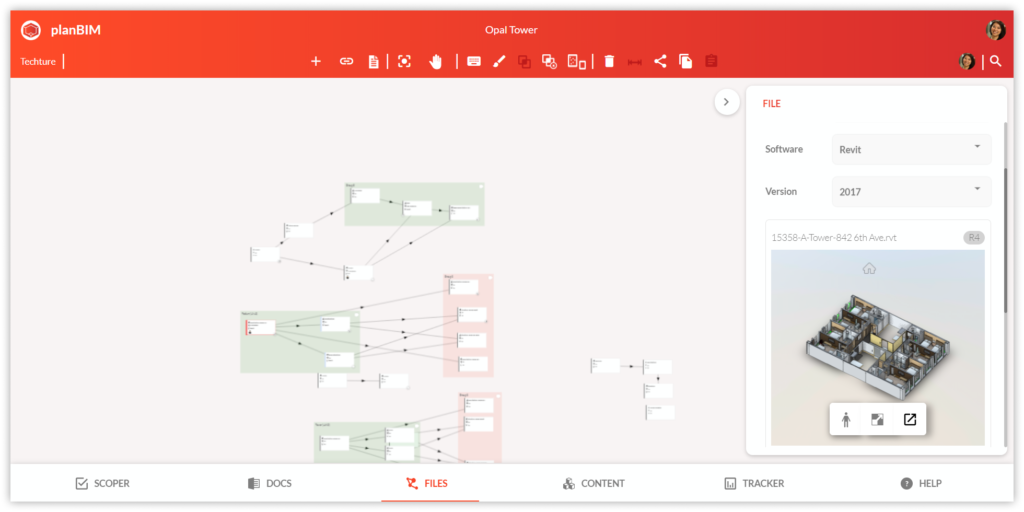
Files module – Manage files ©planbim.io
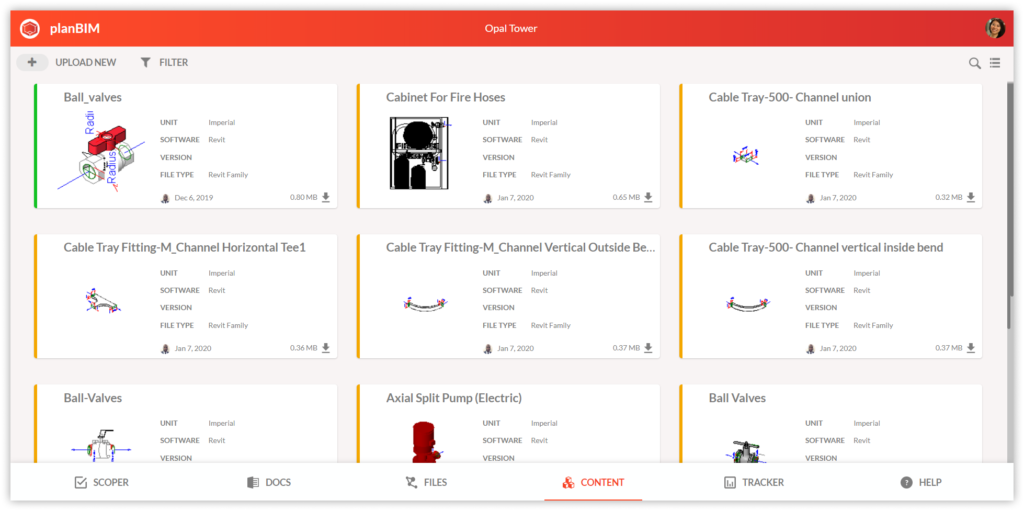
Content module – Upload Revit families ©planbim.io
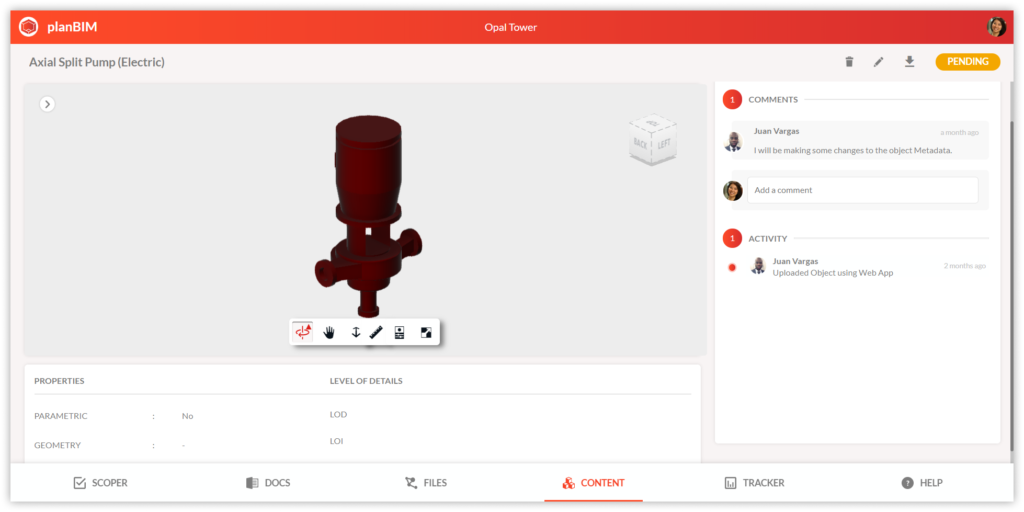
Content module ©planbim.io
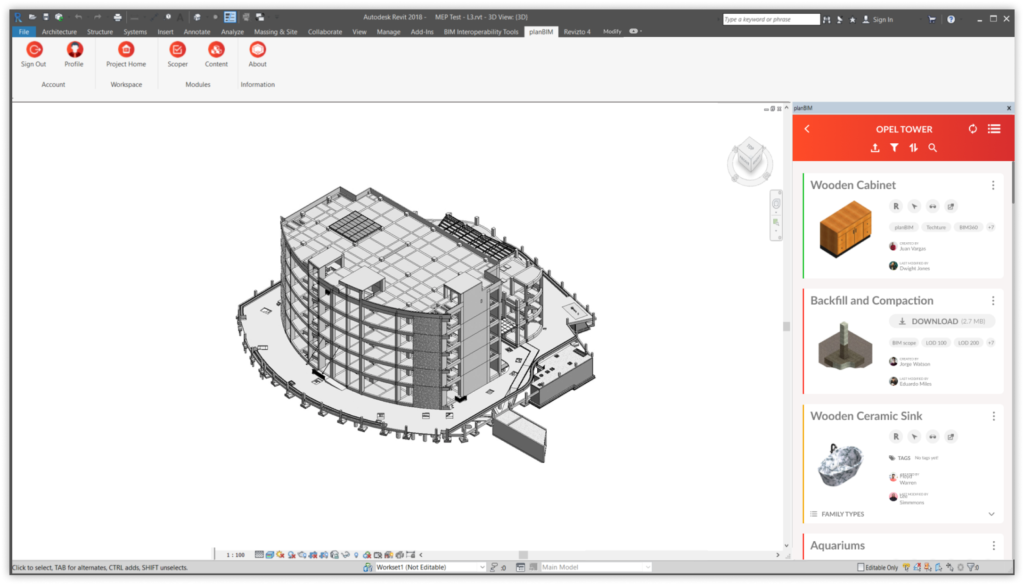
planBIM plugin for Revit ©planbim.io
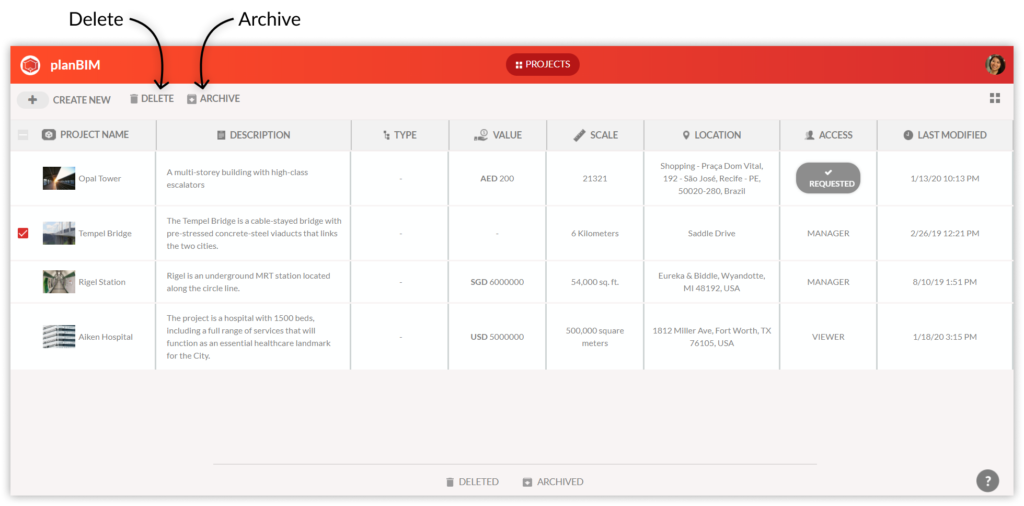
Delete and archive projects ©planbim.io
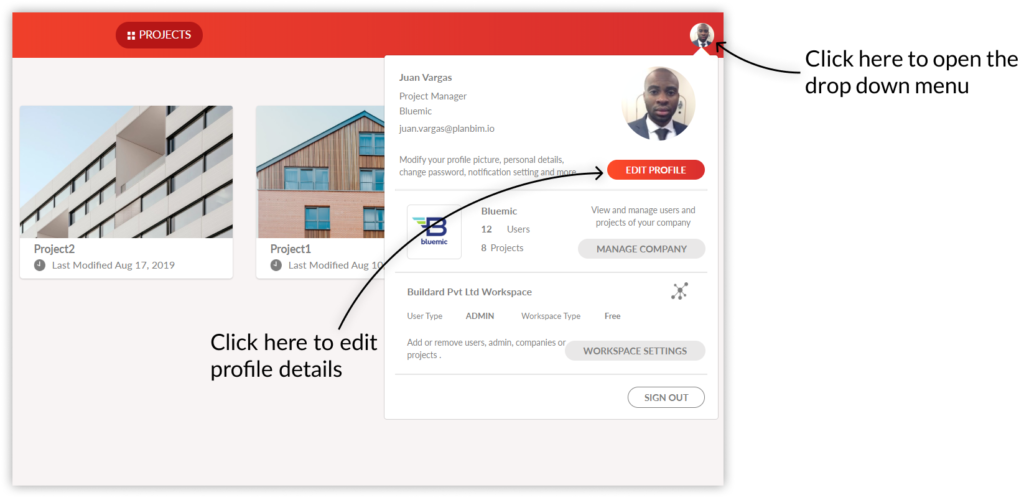
Edit your profile ©planbim.io