- Date added:
- Jun 29, 2024 | Last update check: 1 minute ago
- Integrations:
- —
- Licence:
- Trial
- Runs on:
- Windows 7 64-bit / 8 64-bit / 10 64-bit / 11
In March 2024, Autodesk acquired PointFuse’s core IP (intellectual property) and technology, planning to integrate it into their portfolio for future scan-to-BIM workflows. PointFuse will remain accessible to customers with active EULAs until April 30, 2025, after which it will no longer exist as a standalone application.
Pointfuse connects reality capture to digital construction which means you can import existing built environment into BIM or CAD authoring tool. It allows you to convert point cloud data (typically from laser scanners and photogrammetry) into intelligent as-built mesh models that you can export to BIM and CAD tools for further processing. Mesh models have selectable surfaces, and RGB and intensity textures, classified for BIM. You can use the PointFuse wizard to classify surfaces (floors, walls, roofs, etc.), in accordance with IFC or categories of your choosing. You can directly upload some or all classified surfaces to Autodesk BIM 360 or export to multiple formats to continue your workflow. PointFuse is especially useful in infrastructure, asset management, and health and safety projects.
Intelligent mesh models. Intelligent mesh models consist of polylines and polygons as well as surfaces (both plane and irregular surface meshes). They have a far smaller memory footprint than the original point data, so need less computing power to visualize and manipulate. Furthermore, they contain richer geometrical properties than point clouds, which means you can select and classify objects such as pipes and walls.
Trial version. Trial is limited to 3 mesh model exports and 3000sqft of Space Creator export. It is recommended to convert a small data set first in order to understand the optimal settings to get the best results from PointFuse, before attempting to convert a large-scale project. Use the cropping tool within PointFuse to easily sample a section of a large point cloud.
Key features. PointFuse provides suite of features for reality capture and model creation from point clouds. It enables the collection of as-built or as-is conditions, automatically generating segmented mesh models with simple wizards. Users can visualize models in various ways, including photo-realistic textures, and integrate them with VR applications like Unity and Unreal. The software supports IFC classification, both automatic and manual, allowing users to organize elements such as pipes and walls. PointFuse Space Creator converts classified components into family groups that can be used with BIM and FM software. Its classification tools reduce the size of the final mesh by removing noise and isolating objects.
Integration
VR platforms. PointFuse supports visualization of point clouds and mesh models in VR platforms like Unity, Unreal, Twinmotion, and Twinsity.
IFC and BIM workflows. PointFuse can auto-classify and manually classify features within the 3D models using IFC-compatible templates. This classified data can then be exported as Industry Foundation Class (IFC) files.
Pointfuse Space Creator automatically converts classified walls, windows, doors and floors into family groups, for use with downstream BIM and FM software. Data can then be exported as IFC (Industry Foundation Class) parameterized objects as well as 2D floor plans and space management reports. Pointfuse Space Creator also automatically calculates quantities, areas and dimensions, producing them in an easy to read PDF report.
BIM 360. Pointfuse allows you to upload a model directly into your BIM 360 projects, just log in to your Autodesk account. Any classification you have performed will be maintained, allowing processes like change management and clash detection to be easily performed.
Typical workflow
- Create a Pointfuse Project: Start PointFuse and select Create New Project. The wizard can import a point cloud, create a mesh, convert that to a BIM mesh, and then to a BIM that you can classify.
- Import a point cloud: You can import point cloud data from CL3, CLR, DP, E57, FLS, FWS, LAS, LAZ, PTS, PTX, RCP, RCS, VPC, XYZ and ZFS files.
- Convert point cloud into a 3D segmented mesh model: You can build models from all or part of a point cloud, or from multiple point clouds. You can crop a model further, and generate 2D slices and orthographic images, as well as take snapshots.
- Create BIM mesh model: Use to apply IFC or other classifications to surfaces in the mesh. Create and edit templates and map custom fields, for example to IFC to ensure inter-operability in the next stage of your workflow.
- Classify & merge surfaces: You must classify walls (and optionally other features) to associate each with its building story before you can create a BIM. You should also merge surfaces to optimize the mesh.
- Create BIM model
- Export mesh model to BIM and CAD tools: You can export a mesh model to IFC (for BIM), FBX, or NWC (NavisWorks), or directly upload to Autodesk BIM 360. You can also export to a file on your desktop: 3D mesh models to industry-standard DAE, DXF, FBX, IFC, OBJ, SKP or STL formats, and 2D files to DXF. You can include a texture in exports to OBJ, DAE, FBX and X3D.
Gallery
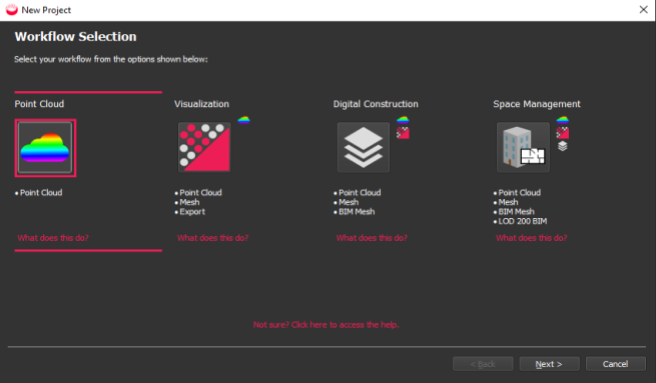
Workflow selection. ©Pointfuse
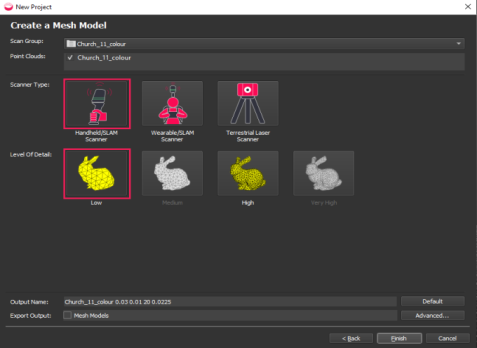
Create a Mesh Model – to visualize point cloud and optionally export it. ©Pointfuse
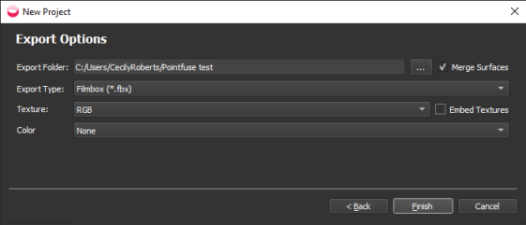
If you selected the Visualization workflow and checked Export Output Mesh Models, you see the Export Options dialog. ©Pointfuse
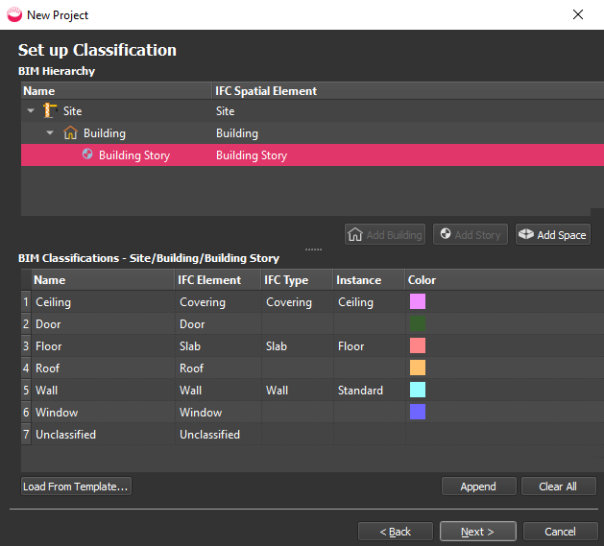
Set up Classification – for BIM Mesh. ©Pointfuse
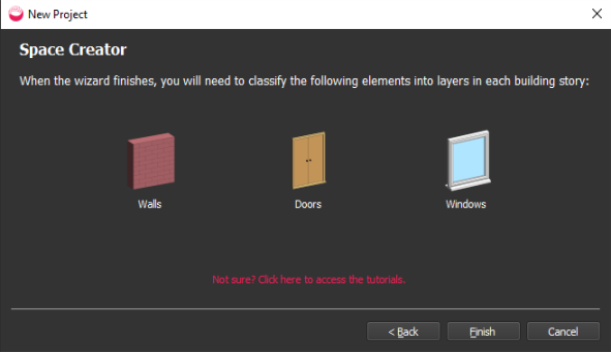
Space Creator – for BIM. ©Pointfuse
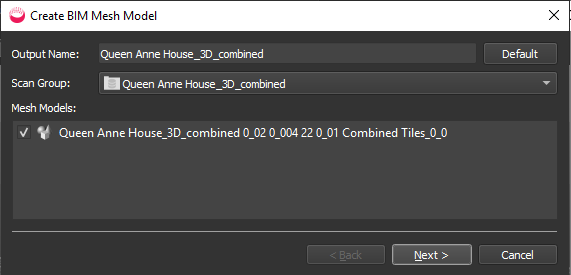
Create BIM Mesh. ©Pointfuse
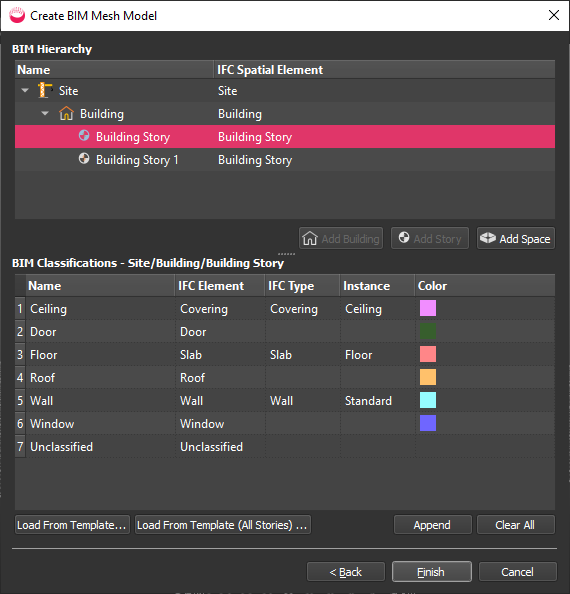
Create BIM Mesh. ©Pointfuse
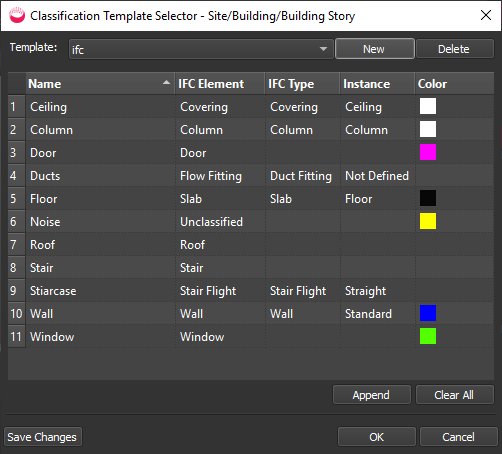
Choose a different classification template. ©Pointfuse
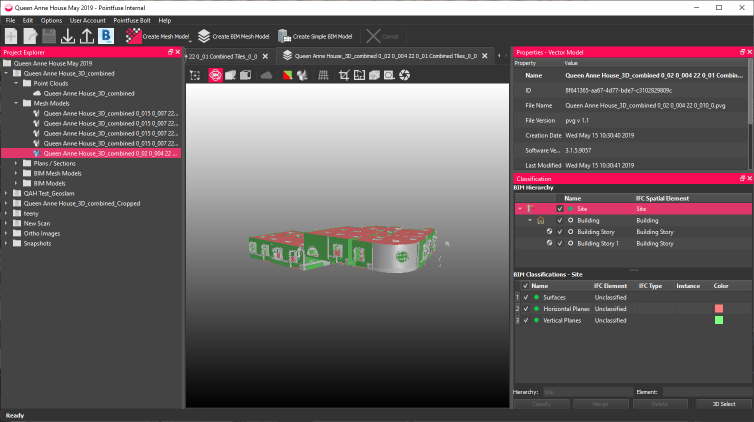
Classify BIM Mesh. ©Pointfuse
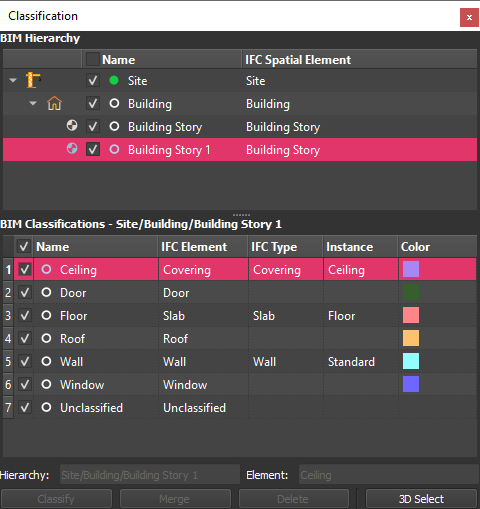
Classify BIM Mesh. ©Pointfuse

Classify BIM Mesh. ©Pointfuse
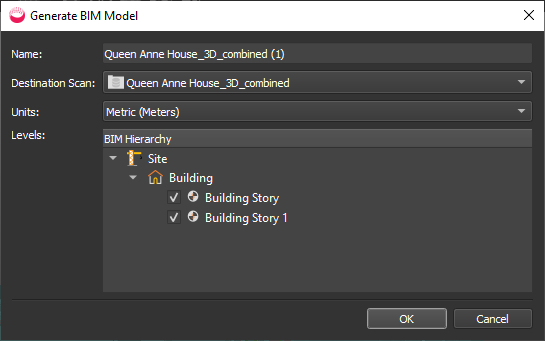
Space Creator to create BIM. ©Pointfuse
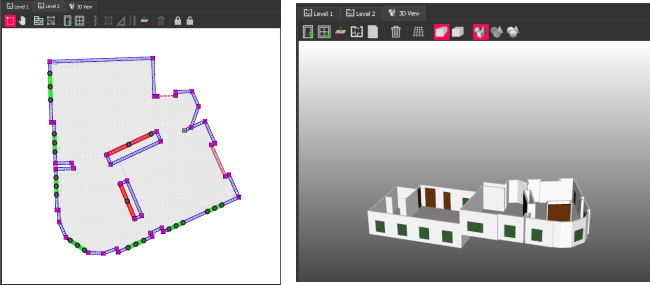
Compare 3D and 2D. ©Pointfuse