- File size:
- 42 MB
- Date added:
- Jan 26, 2022 | Last update check: 1 minute ago
- Licence:
- Trial | Buy Now
- Runs on:
- Revit 2018 / 2019 / 2020 / 2021 / 2022
Revit workFlow is a productivity suite of tools for everyday use in Revit. It is developed by design professionals.
For more information please visit https://download.archsupply.com/get/download-revit-workflow/.
What’s new in version 8.0:
- Added beta feature to login with Azure Active Directory (must be enabled in portal).
- Support for Revit 2022.
Gallery
autoLink overview.
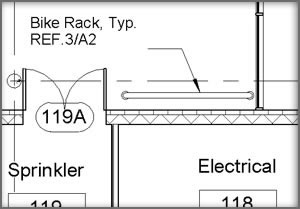
autoLink – Create view references in generic annotations and autoLink will automatically update them if the view reference changes. Includes views in linked projects. ©Autodesk.
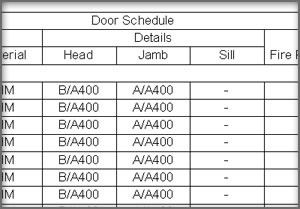
autoLink – Link parameter values to views and autoLink will automatically update the value if the view reference changes. Includes views in linked projects. ©Autodesk.
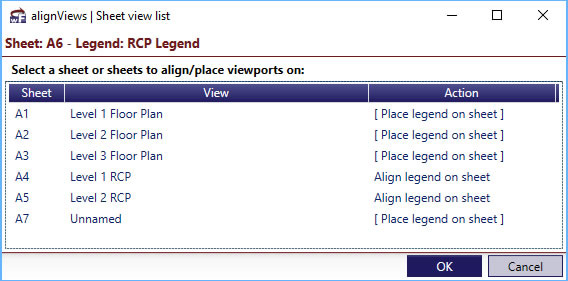
Align similar views from one sheet to another. ©Autodesk.
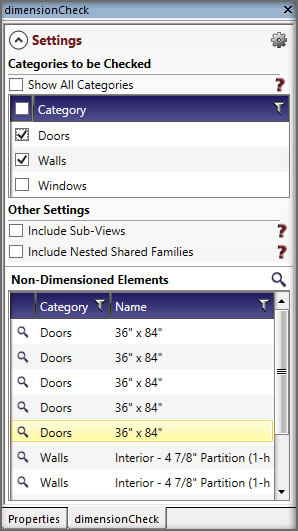
dimensionCheck – Instantly QC check a view for undimensioned elements in one or more categories. Great for quickly checking dimensioned plans for missed elements and saving time in field changes. ©Autodesk.
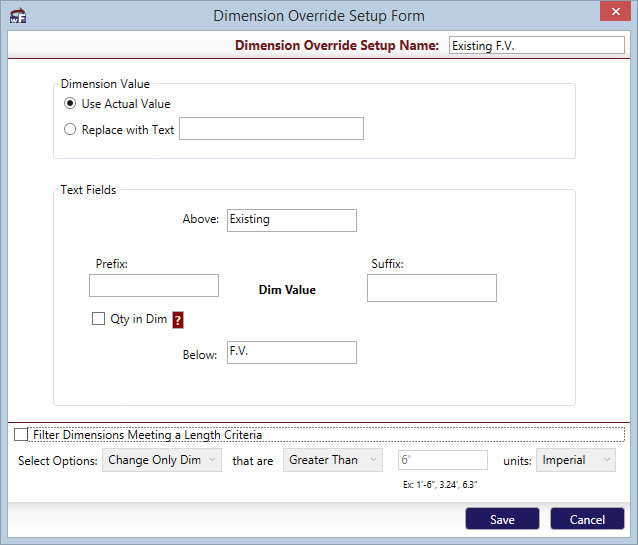
dimensionOverride – Select many dimensions and override their value with the same value all at once or predefine commonly used overrides and apply them with a single click. ©Autodesk.
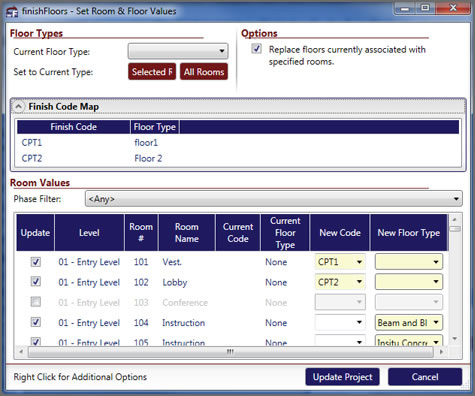
finishFloors – Create finish objects aligned with the finish schedule with a single click or create a range of floors in bulk. Floors can be updated with a single click if the room size, shape, or floor type changes. ©Autodesk.
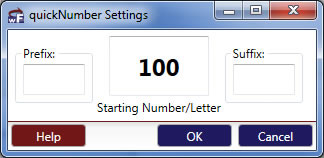
quickNumber – Quickly and easily renumber elements with prefix and suffix options. ©Autodesk.
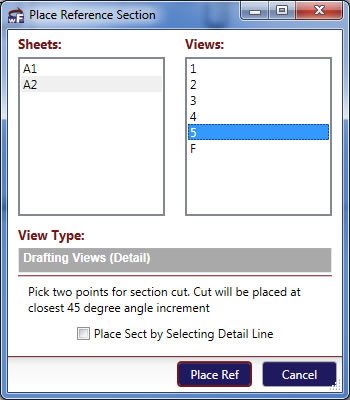
View Reference Master – Create reference views quickly by selecting the sheet and detail number of the desired view rather than sorting through the long list of possible views in the Autodesk Revit dropdown. ©Autodesk.
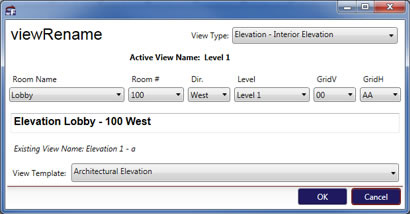
viewRename – Create and set an office view naming standard based on a multitude of possible view attribures and apply it to views with a single click. Naming standards can be as simple or complex as you desire. ©Autodesk.