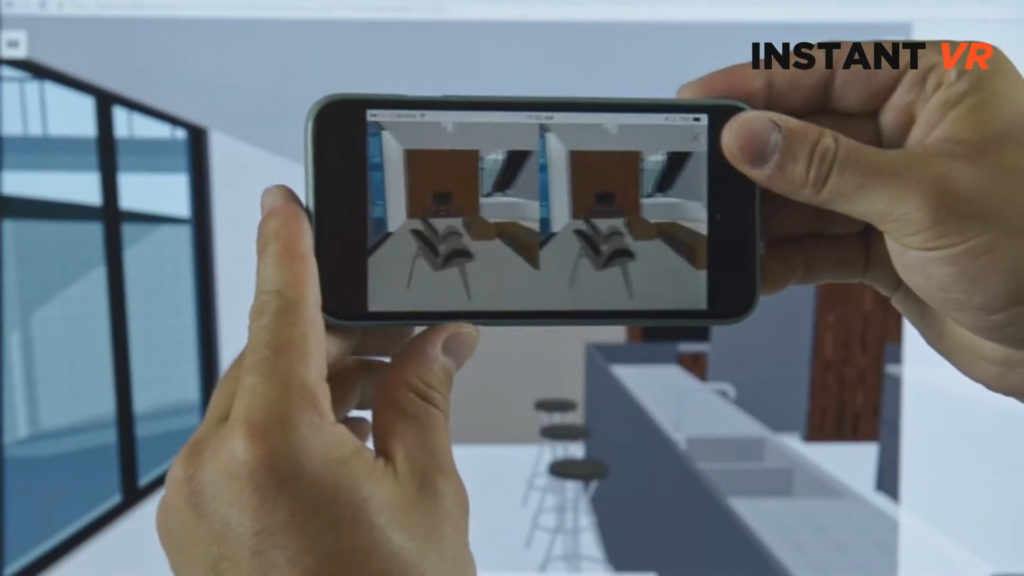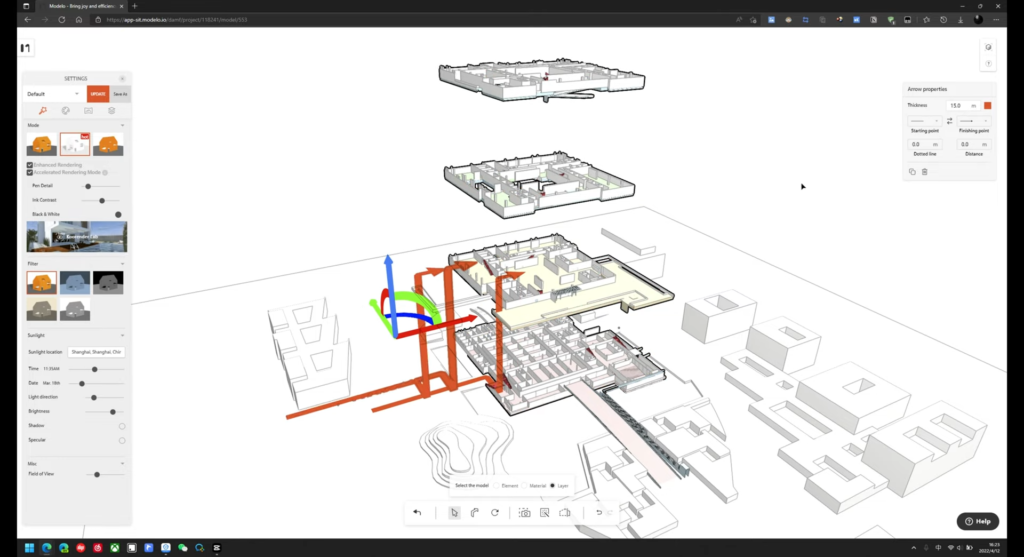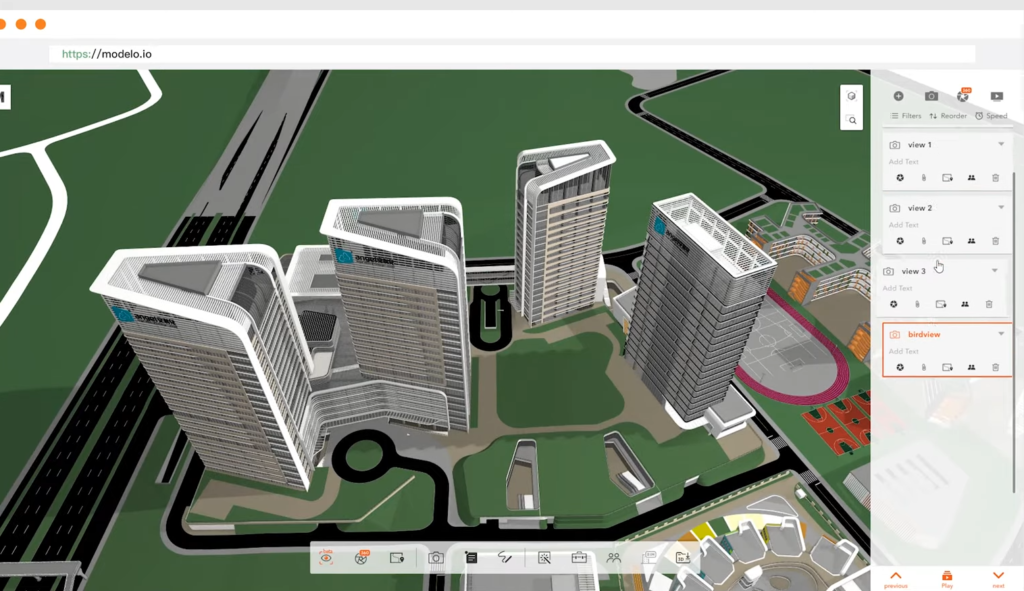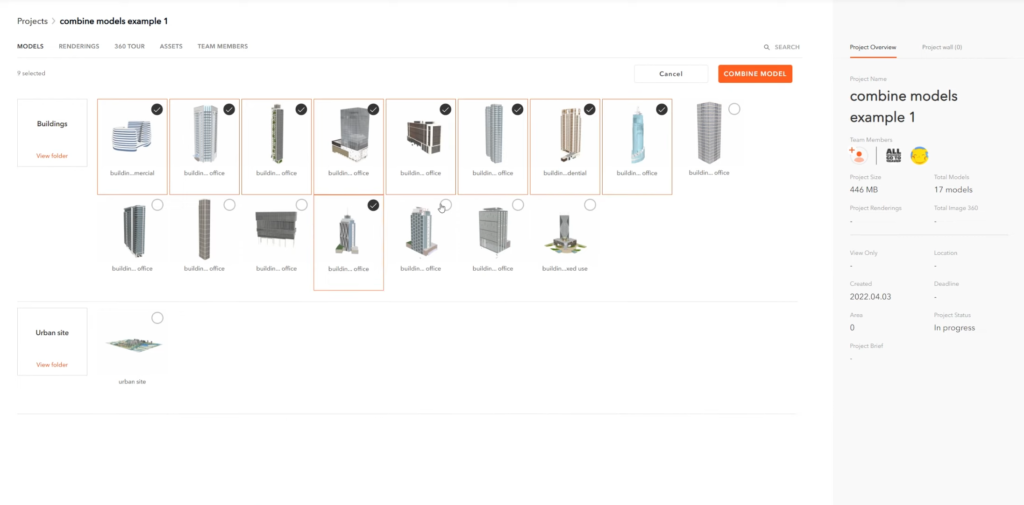- Date added:
- May 07, 2023 | Last update check: 1 minute ago
- Integrations:
- —
- Licence:
- Free
- Runs on:
- Web browser on a computer or mobile device
Modelo is a powerful cloud-based 3D rendering and collaboration tool for architects, engineers and designers working on popular BIM, CAD and 3D modelling software. It supports most 3D model formats, allowing for easy rendering with a variety of methods, including single image, 360 booth rendering, and video rendering. It provides a centralized communication hub for professionals to collaborate with colleagues, share and markup design assets, and build interactive presentations. The software offers a range of tools like advanced rendering capabilities, virtual reality support, and real-time collaboration tools, allowing multiple users to work on the same model simultaneously. Modelo’s virtual reality support is particularly useful, allowing users to create immersive VR experiences from their 3D models, making it easier to present designs to clients and stakeholders. Additionally, the software has an intuitive and easy-to-navigate interface streamlining the collaboration and presentation process.
Features
- Online rendering: Modelo offers cloud-based rendering services to quickly produce photo-realistic renderings or videos of 3D models with various scene templates, a high simulation material library, and multiple rendering display modes including photo, 360 booth, and video.
- Integration: The software is compatible with a wide range of BIM and 3D CAD software such as Rhino, SketchUp, Vectorworks, Revit, Navisworks and 3Ds Max, allowing users to easily import and export models from these programs. It is also compatible with GLTF files.
- Collaboration: Modelo facilitates collaboration and sharing among designers by adding contributors or sharing projects. The software’s communication tools, including markup and screen capture, make it easy for collaborators to provide input and streamline the design process
- Virtual reality: Modelo’s VR support, which is compatible with Google Cardboard, enables users to create immersive VR tours of their 3D designs using the Comment Card feature
- Architectural analysis diagrams: The “Make diagram” function enables architects to quickly and efficiently create diagrams, with the platform able to transform images into diagrams in just a few minutes.
- Combine multiple models: Users can merge multiple models and open them on the same page in Modelo using the “Combine Model” option.
Typical Workflow
- Import your model: Import your 3D model into Modelo or connect to a BIM and CAD software to bring in your design
- Add annotations: Use the annotation tool to highlight key features and communicate important information about your design.
- Collaborate: Share your design with team members and clients to collaborate in real time. Comment on and markup design assets.
- Review feedback: Review feedback and make necessary revisions to the design.
- Render: Once you are satisfied with your design, render it in high-quality 3D, and use it in presentations or proposals.
- Explore VR: Use Modelo’s VR support to create immersive VR experiences from your 3D models.
Gallery
Modelo’s VR capabilities © Modelo
Create architectural analysis diagrams © Modelo
Create 3D comment cards © Modelo
Combine multiple models ©Modelo




