- File size:
- 2.9 GB
- Date added:
- Nov 24, 2021 | Last update check: 1 minute ago
- Licence:
- Trial | Buy Now
- Runs on:
- 64-bit OS that follows Autodesk's Product Support Lifecycle policy
AutoCAD Electrical Toolset (formerly AutoCAD Electrical) is the industry-specific toolset included with AutoCAD subscription, built for electrical engineers to make controls design easier.
For more information please visit https://download.archsupply.com/get/download-autocad-electrical/.
What’s new in version 2022.1:
- My Insights information (based on your usage of AutoCAD) is displayed on the Start tab.
- Improved Connection to Autodesk Docs on the Start tab.
What’s new in version 2022:
-
- Trace feature
- Trace feature provides a safe space to collaborate on drawing changes without changing the existing drawing. It’s like having a sheet of virtual tracing paper that’s laid over the drawing, allowing colaborators to add feedback in the drawing. While in a trace, using the AutoCAD web and mobile apps, you can use the same drafting and annotation commands that you would normally use. Howeverm the objects are only associated with the trace. Once a trace is no longer needed, you can delete it form the drawing.
-
- Share feature
- New SHARE command helps with drawing collaboration. Share creates a copy of the current drawing, including any xrefs, and uploads it. You can choose to let collaborators edit and save a copy of the drawing or make it view only. You’ll get a link you can send to collaborators. The link can be used to open a copy of the drawing in the AutoCAD web app. Links expire seven days after they’re created.
-
- Push to Autodesk Docs feature
- Push to Autodesk Docs feature allows you to create PDFs from drawing layouts and push the PDFs to a BIM360 or an Autodesk Docs project. Each layout will appear as a sheet in the Push to Autodesk Docs palette. The number of sheets is based on the number of layouts in the drawing. You can add sheets from other drawings as needed, remove sheets from the palette, load an existing sheet list or save the current sheet list for future use.
-
- Count feature
- By default, Count shows the name of each block and the number of instances in a drawing. While a count is active, use the toolbar to zoom to each of the counted objects. Count can also be used with other objects such as lines and circles. The results can be filtered by layer and other attributes depending on the object type selected. You can also insert a table with the selected count data into the current drawing.
-
- Floating drawing windows
- Drag a file tab from the application window, creating a floating window. This makes it easy to move the drawing onto another monitor. To return a floating window to the application, drag the title bar to the files tab.
-
- Start tab redesign
- Start screen is now much more clean and modern.
-
- 3D graphics technical preview
- A technical preview of a completely new 3D graphics system is included. This new graphics system leverages the power of modern GPUs and multi-core CPUs to offer a smoother navigation experience for larger drawings. By default, the technical preview is turned off. It can be turned on or off using the 3DTECHPREVIEW system variable. When active, the modern graphics system works in viewports using the Shaded visual style. You’ll need to restart AutoCAD for the change to take effect.
Gallery
Introducing AutoCAD 2022
AutoCAD 2022
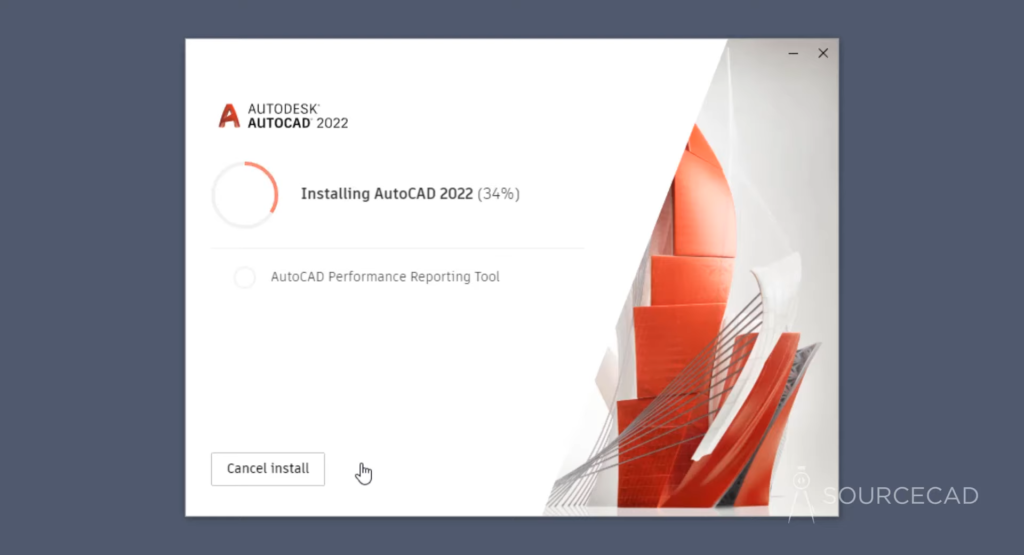
Performance improvements. ©SourceCAD
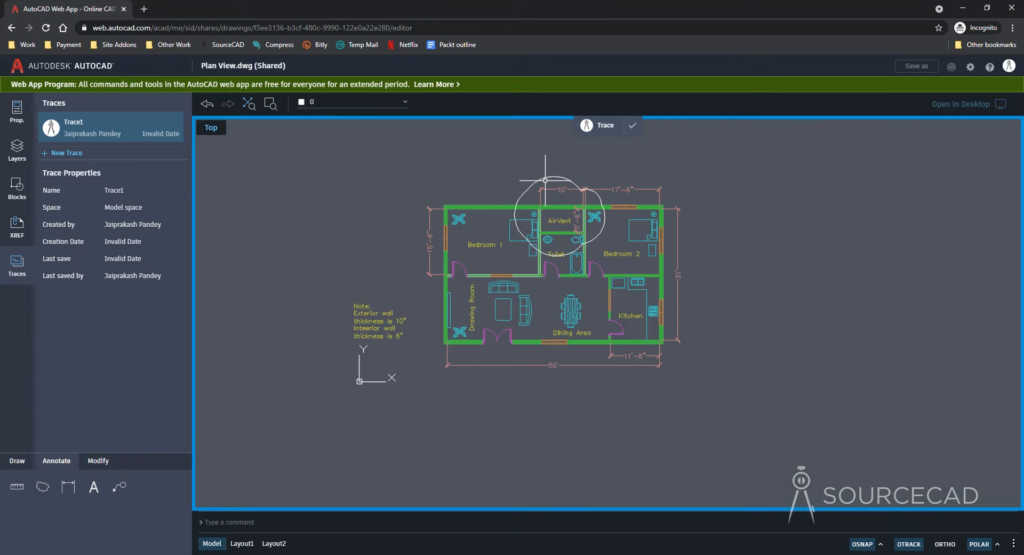
Trace feature. ©SourceCAD
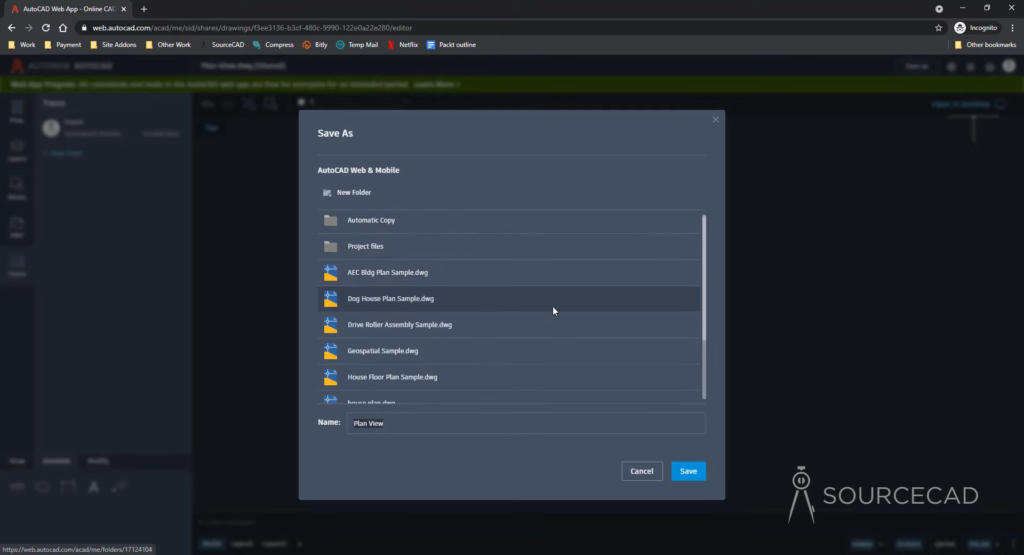
Trace feature ©SourceCAD
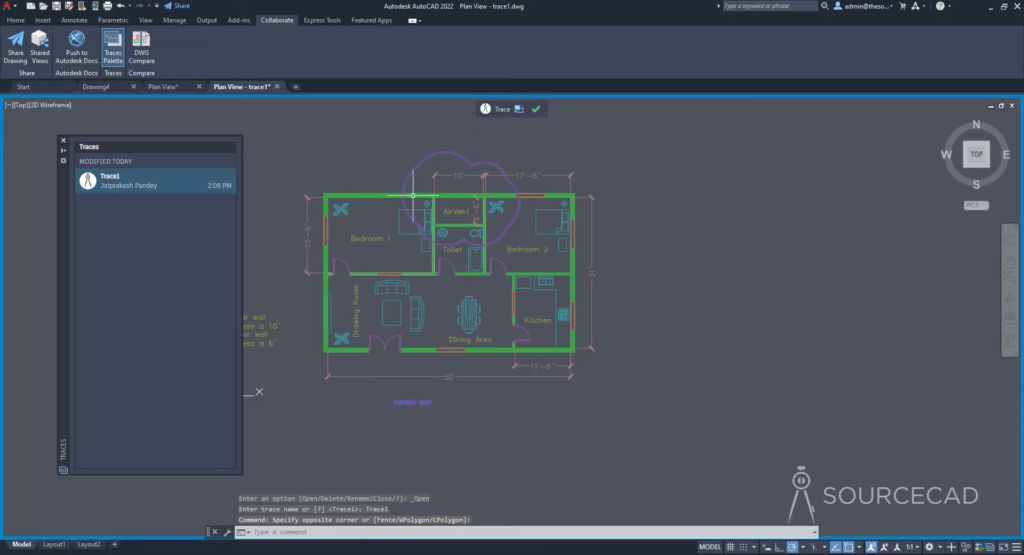
Trace feature. ©SourceCAD
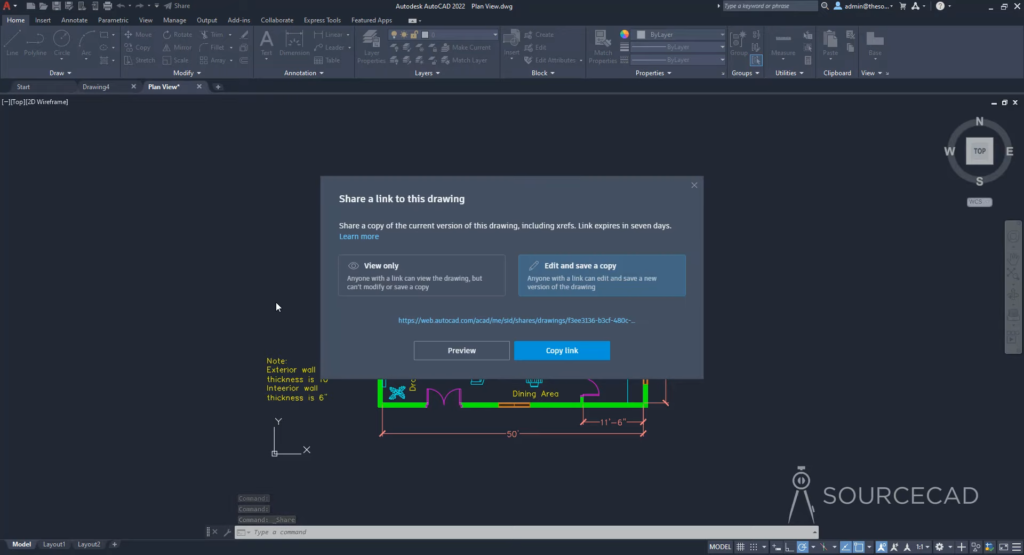
Share feature. ©SourceCAD
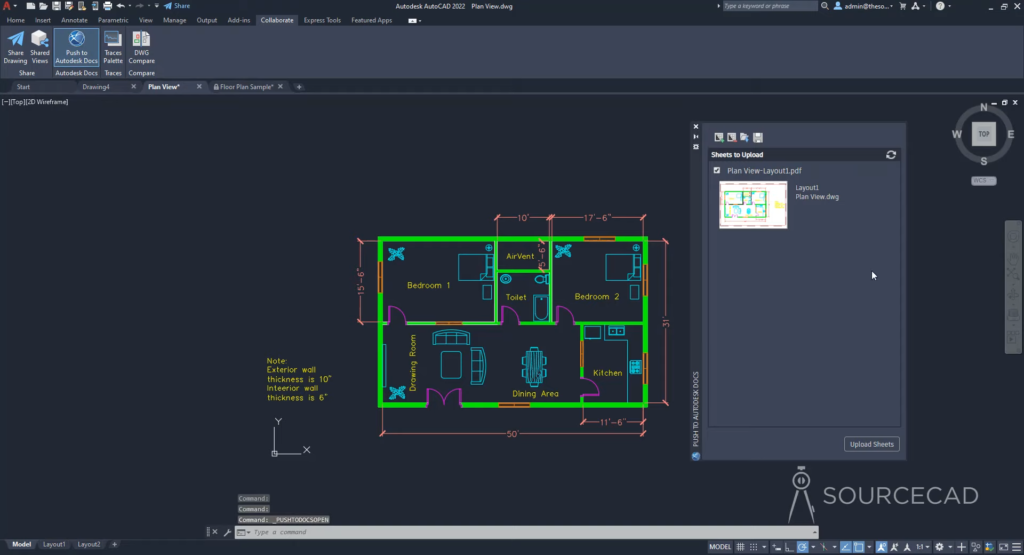
Push to Autodesk Docs feature. ©SourceCAD
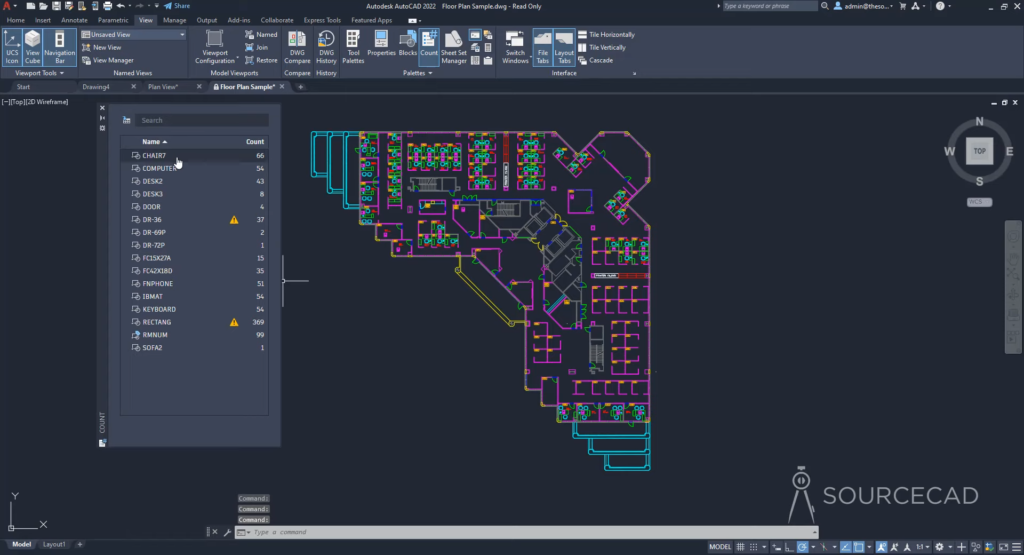
Count feature. ©SourceCAD
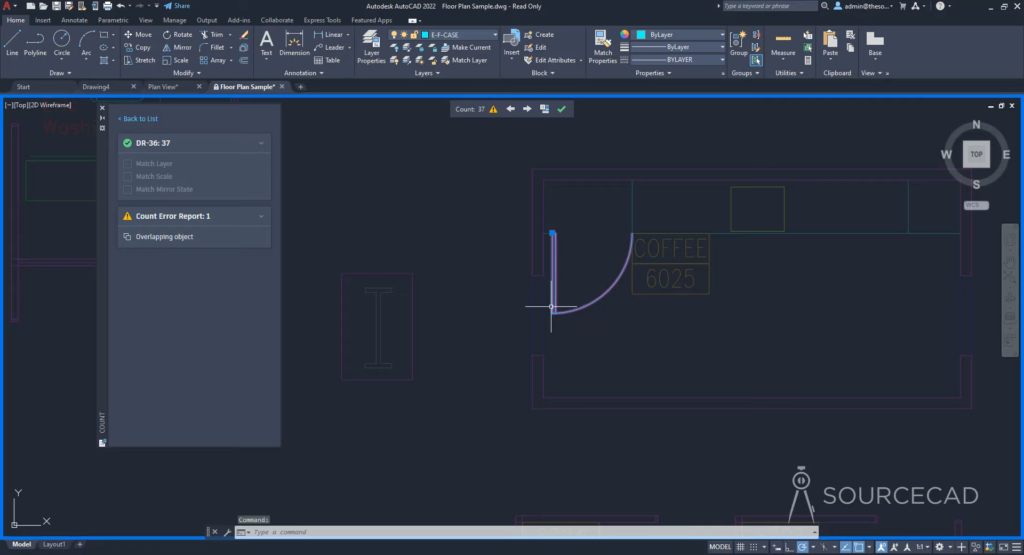
Count feature. ©SourceCAD
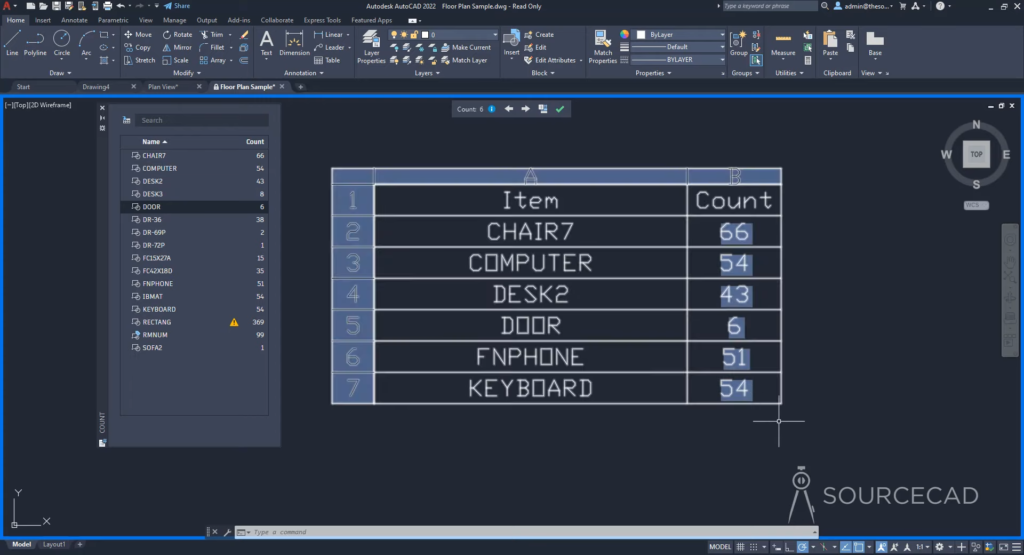
Count feature. ©SourceCAD
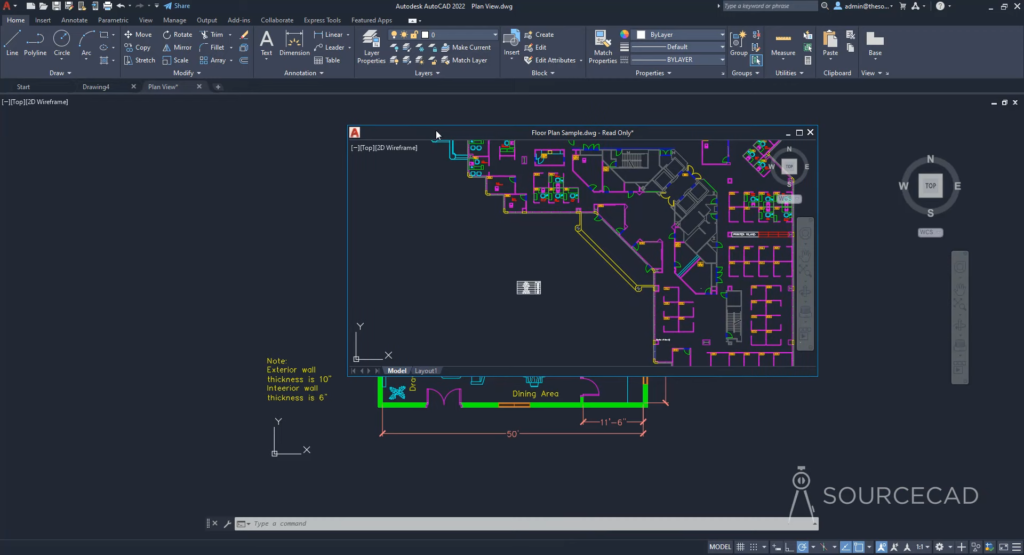
Floating drawing windows. ©SourceCAD
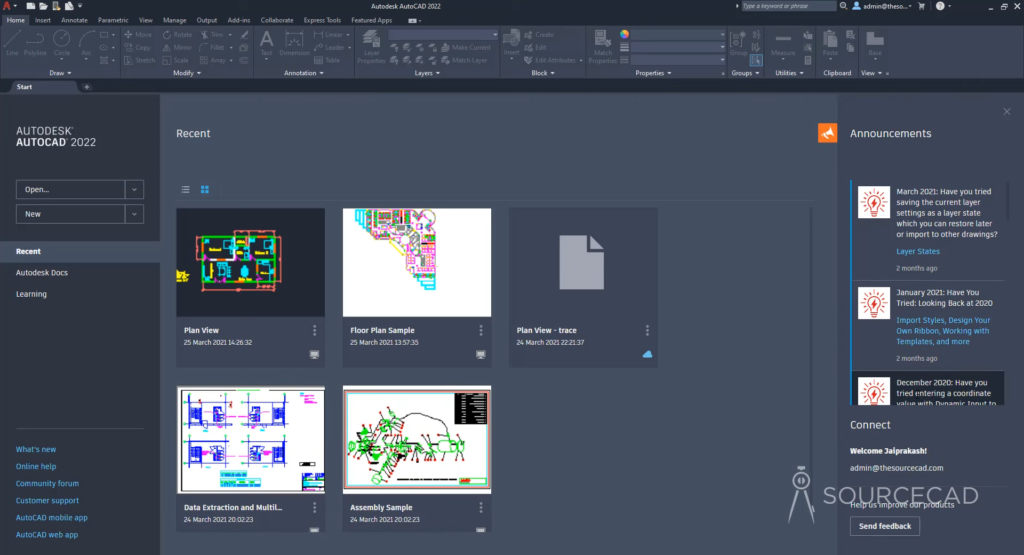
Redesigned Start tab. ©SourceCAD