- Date added:
- Jun 05, 2024 | Last update check: 1 minute ago
- Integrations:
- —
- Licence:
- Free
- Runs on:
- Web browser on your preferred gadget, tablet, laptop or PC.
Autodesk Viewer is a web-based application where you can upload your CAD and BIM files for viewing, navigation and collaboration. Autodesk Viewer runs in a web browser and it supports drag-and-drop of almost any CAD/BIM file type, even non-Autodesk files. 80 file types are supported (most of the 2D and 3D files), including Revit (RVT), AutoCAD (DWG, DXF, DWF), Navisworks (NWC, NWD), Inventor (IPT, IAM, IDW), 3ds Max (3DS), SketchUp (SKP), Rhino (3DM), Solidworks (IGES, STEP, STL), etc., on any device. Fluid view of the models often looks better than in its native software where it was created. The development of Autodesk Viewer probably means that Autodesk will discontinue Design Review at some point.
This viewer is intuitive and simple-to-use. It is browser-based so there’s no limitation on hardware. It is free, all you need is an Autodesk account and Internet connection. Work sharing is a critical utility for designers and this tool comes to help. It is probably the best design review tool for Revit that is freely available. Autodesk Viewer enables you to take basic measurements, add markups and comments, share among design teams and to clients. The “First Person” is an ideal presentation tool and a good way of walking a client or another design stakeholder through the building. You can also use the Share command to send link to them so they can start walking themselves. You can use Share tool to send link and set the sharing options to dictate what people can do: take measurements, use the Model Browser, use the Explode tool, use the Section tool.
Typical workflow
- Start Autodesk Viewer. Open your web browser and go to viewer.autodesk.com. Sign in or create an Autodesk account.
- Upload file(s). Upload a BIM model, CAD file, etc. Most 2D and 3D formats are supported. You can drag-and-drop, select a file or select a folder for upload. If your model includes more than one file, all files should be uploaded. There can be only one parent file, the other files are reference files. So the best way is to upload a Navisworks model (NWD file) with all files inside it.
- View, navigate and collaborate. Use navigation tools like Orbit, Fit, Pan, Zoom, View Cube; split the model using the Section tool; use Explode tool to easily locate specific elements; Isolate or Hide objects. Upper menu contains Views, Model Browser, Properties, Settings, Comments, Print, Screenshot and Share.
- Share. Use Share tool to copy link and send to email(s) associated with Autodesk account.
Gallery
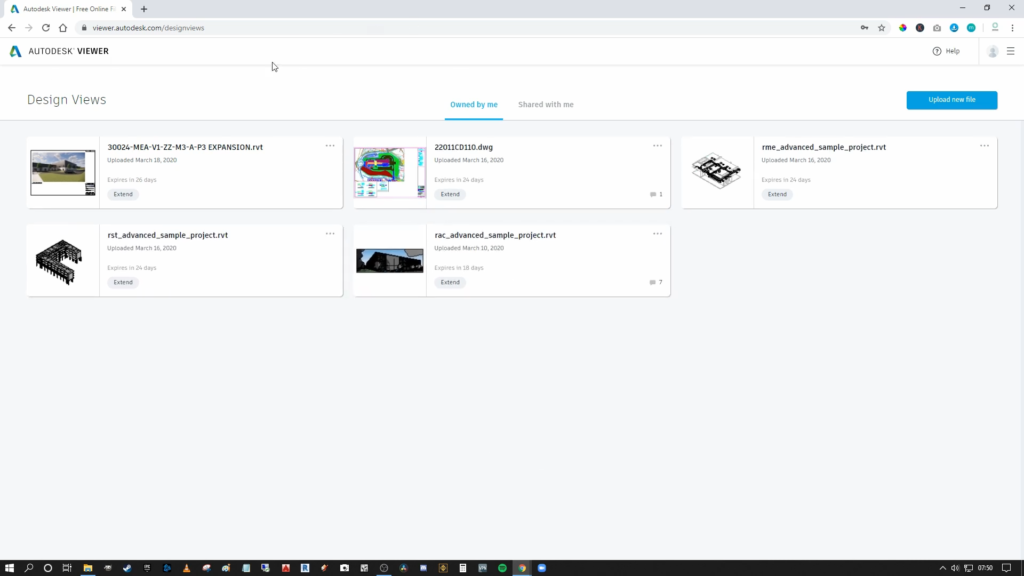
Design views. ©8020 BIM
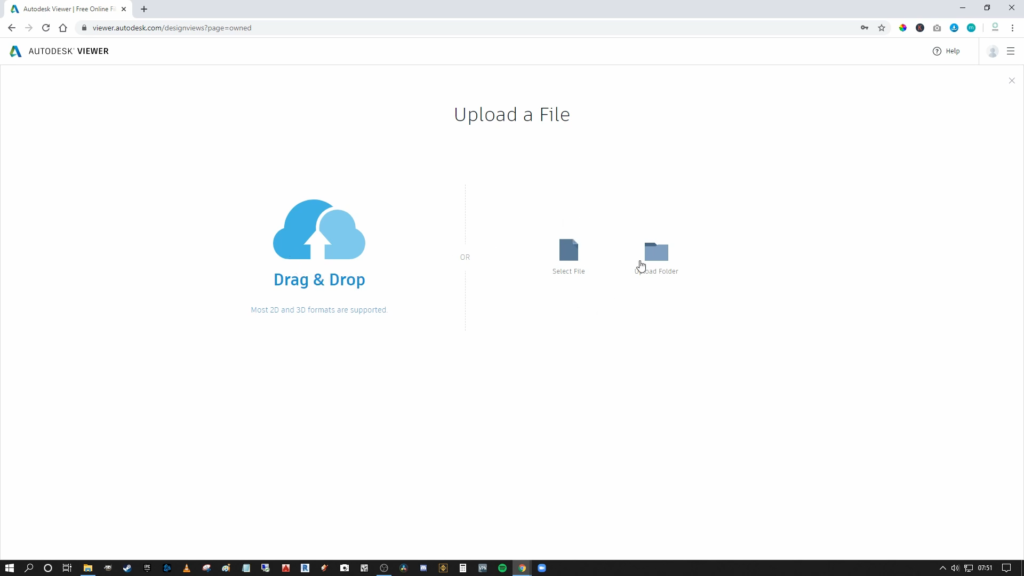
Upload a file. ©8020 BIM
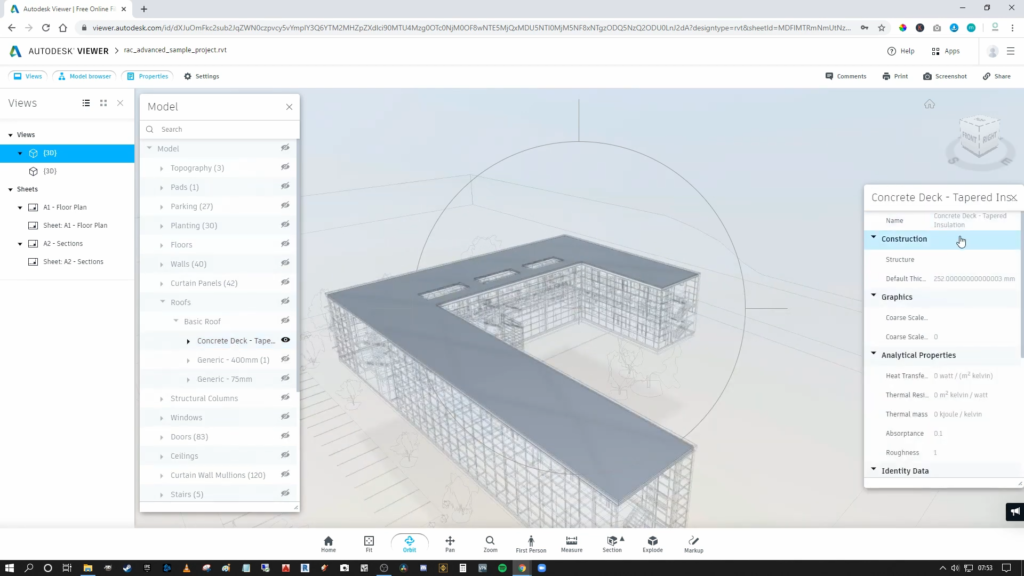
Model Browser. ©8020 BIM
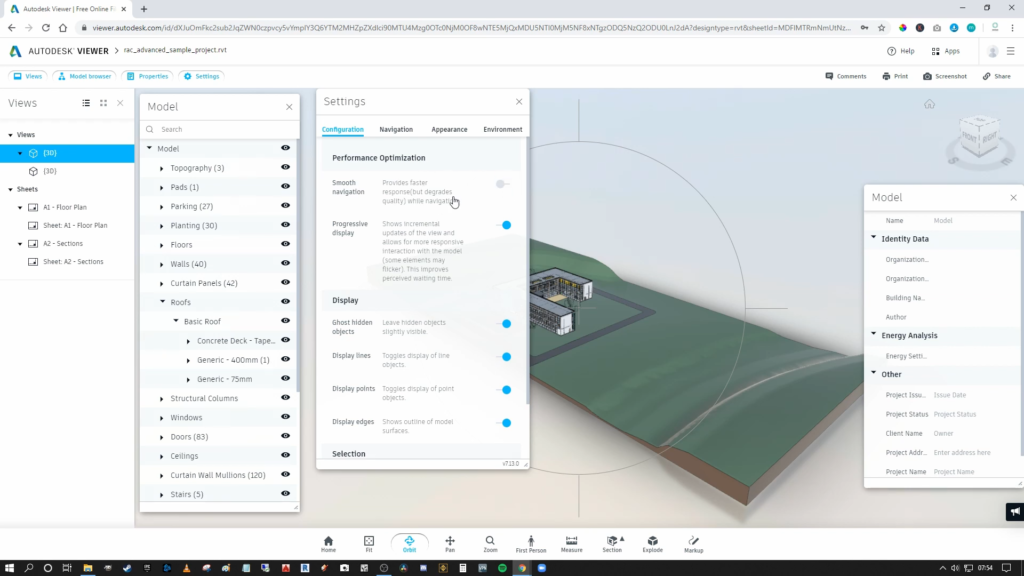
Settings. ©8020 BIM
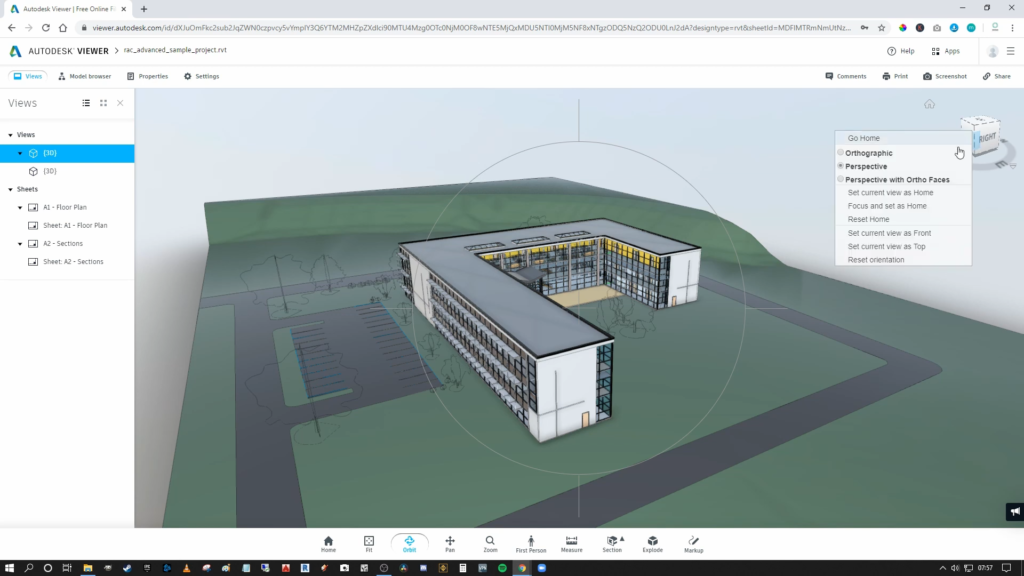
View cube. ©8020 BIM
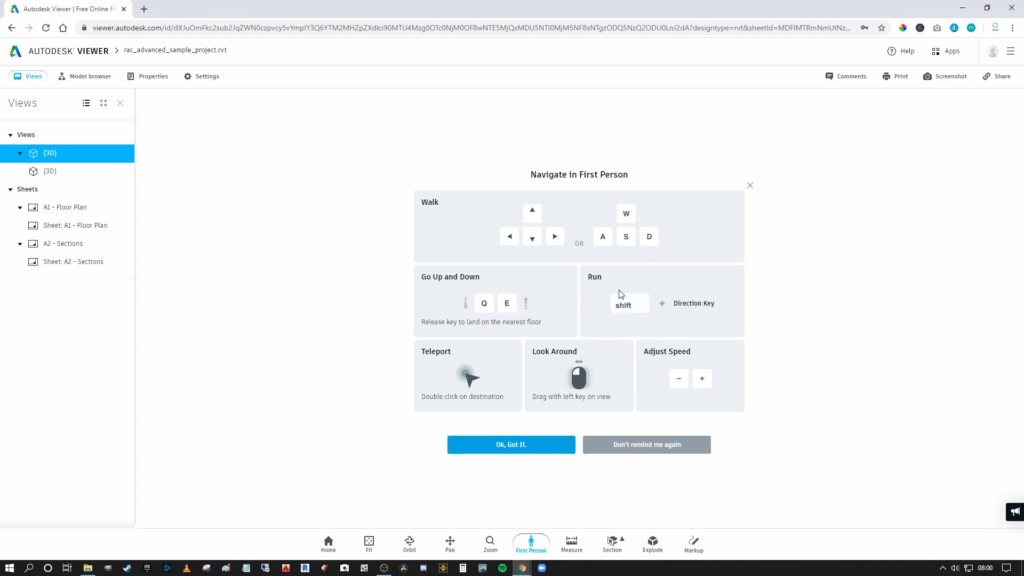
Navigate in First Person. ©8020 BIM
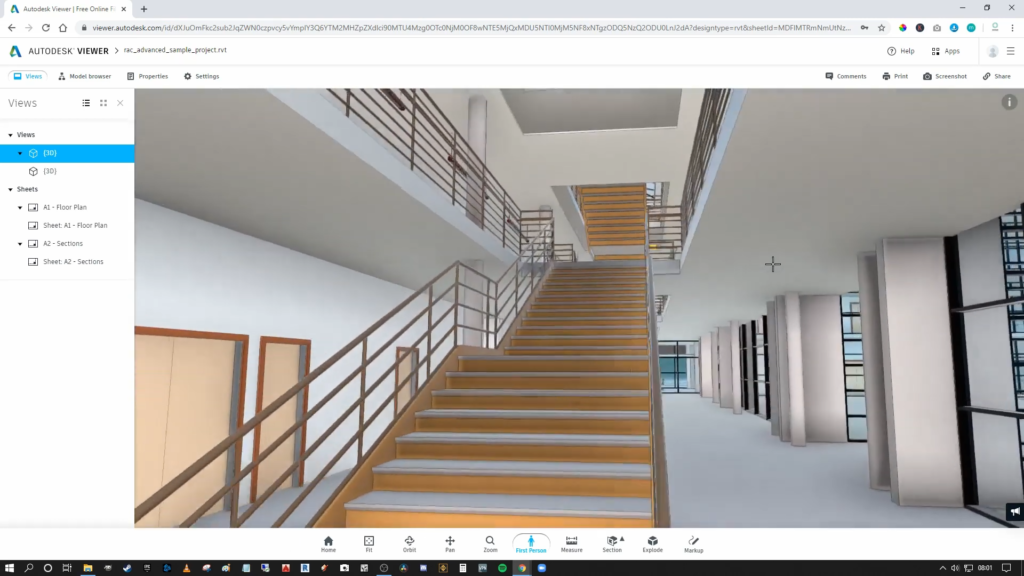
Navigate in First Person. ©8020 BIM
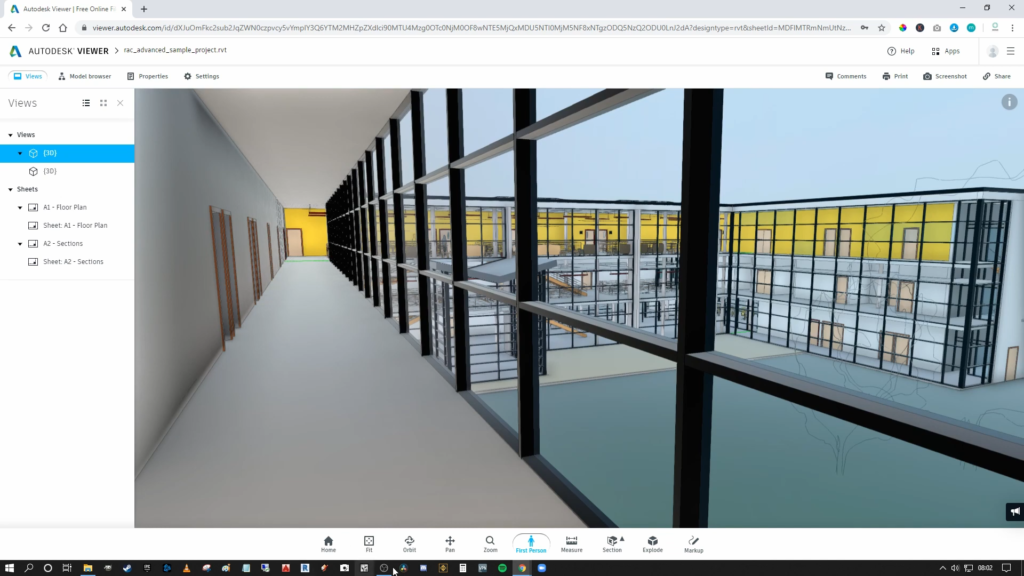
Navigate in First Person. ©8020 BIM
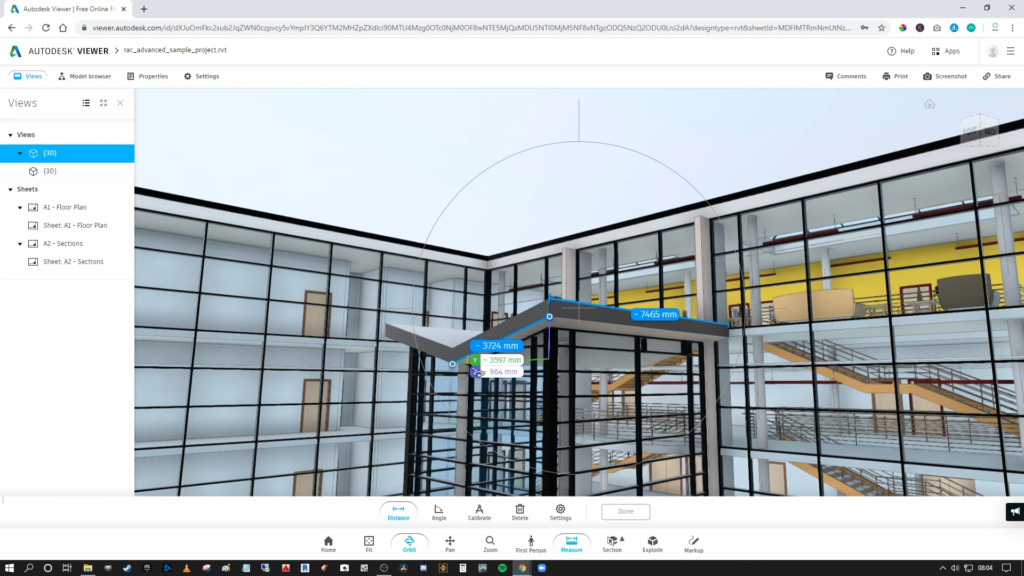
Take measurements. ©8020 BIM
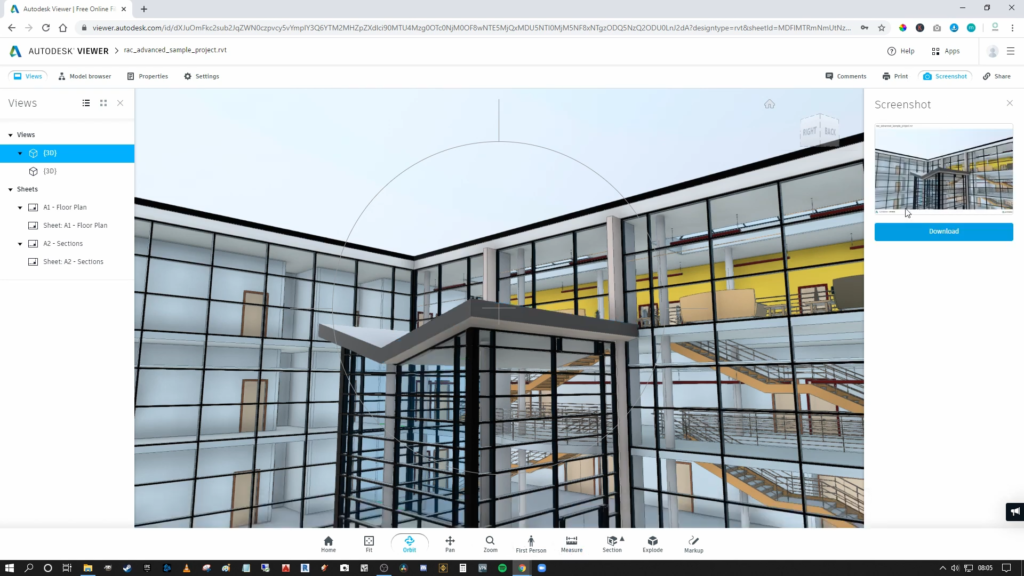
Take screenshots. ©8020 BIM
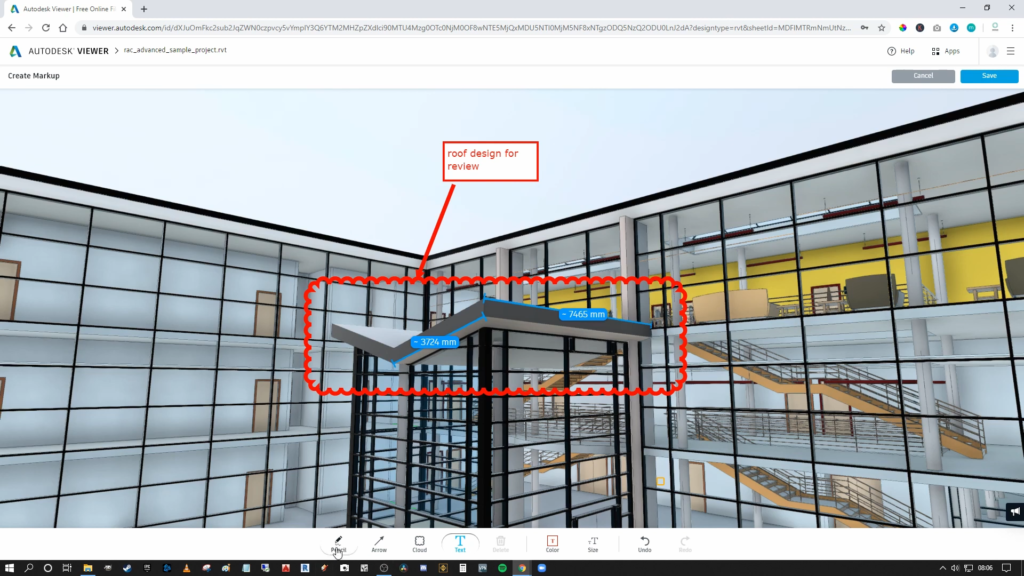
Create markups. ©8020 BIM
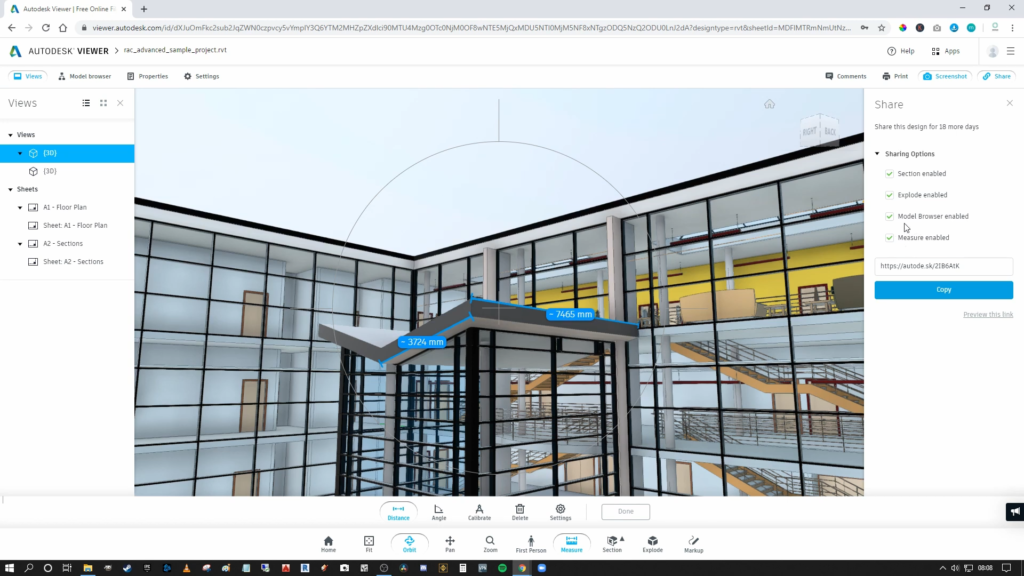
Share. ©8020 BIM
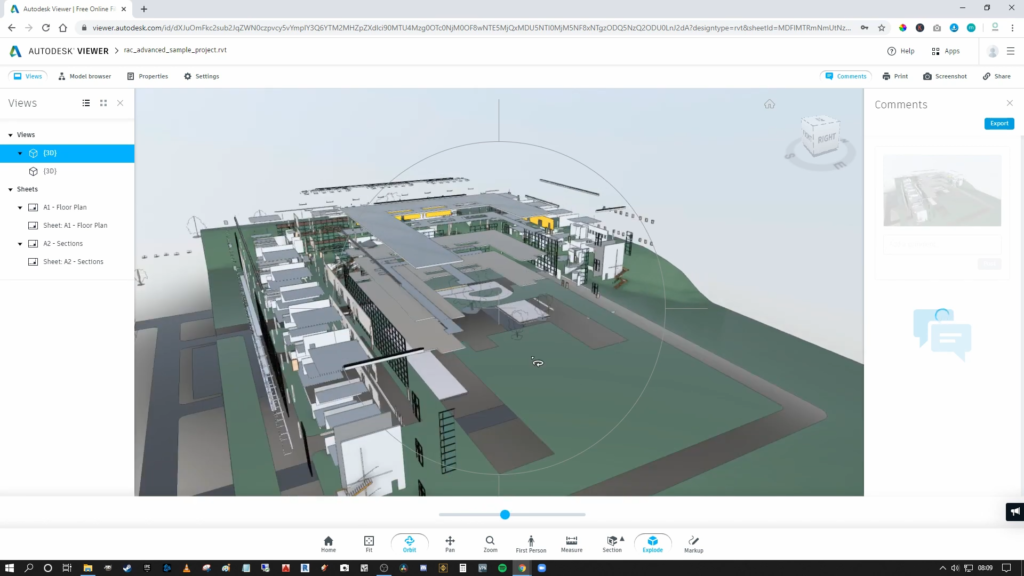
Explode tool. ©8020 BIM
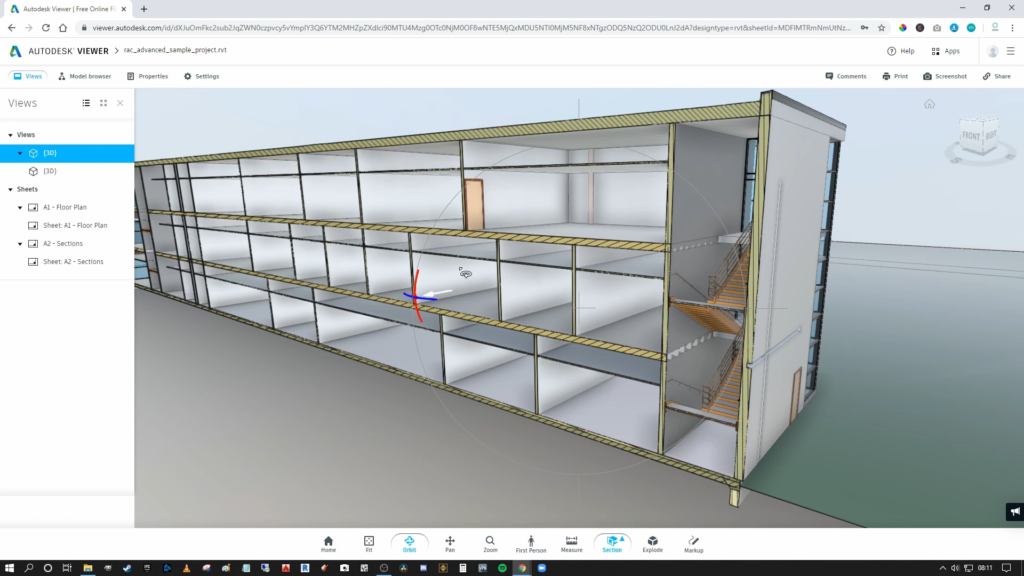
Section plane. ©8020 BIM
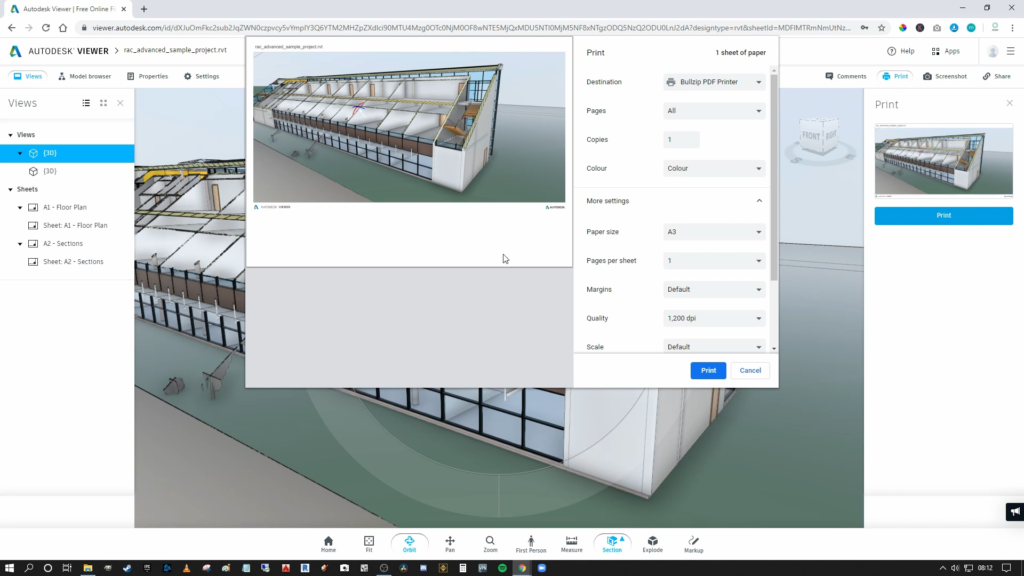
Print. ©8020 BIM
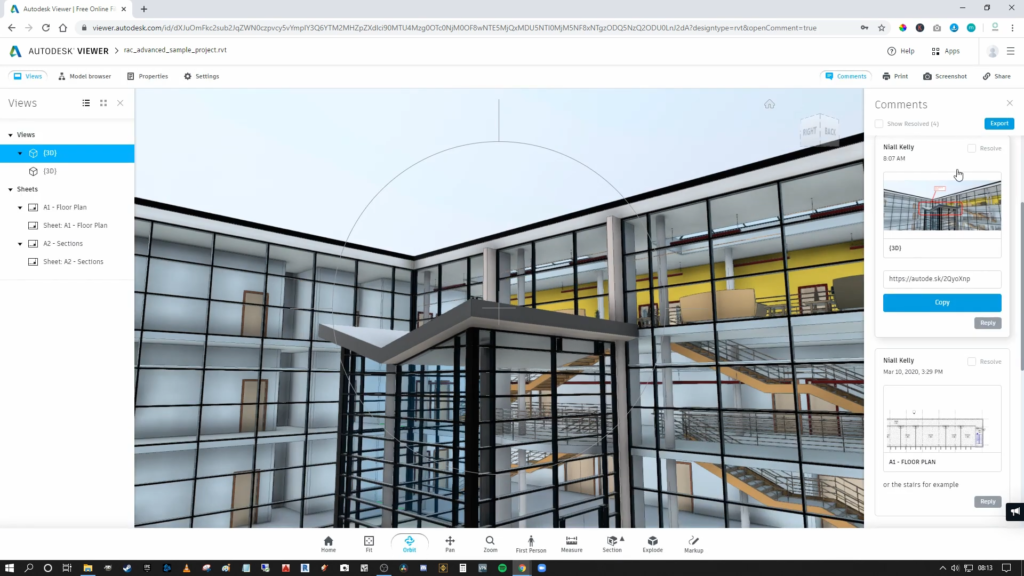
Add comments. ©8020 BIM
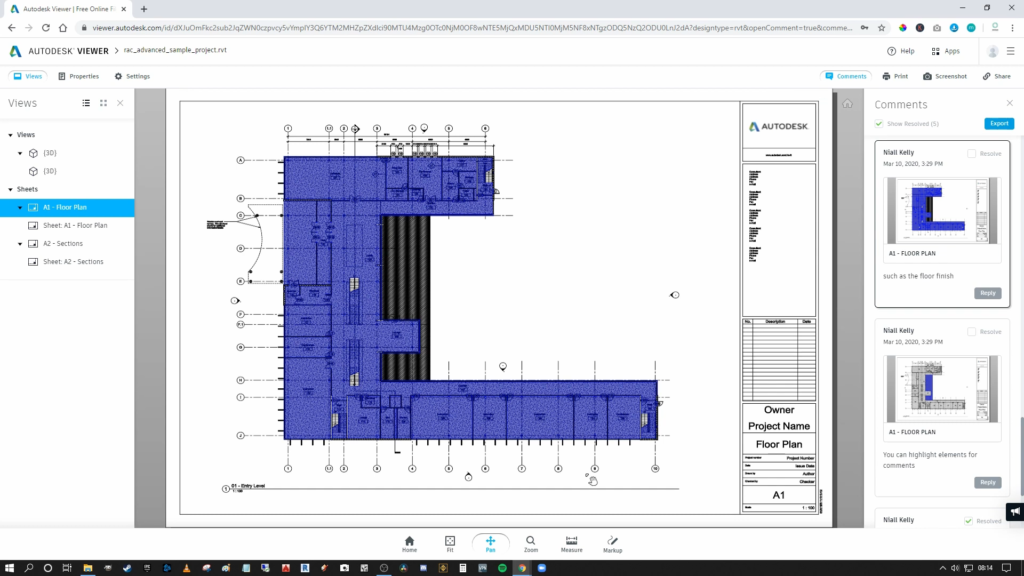
Add comments. ©8020 BIM