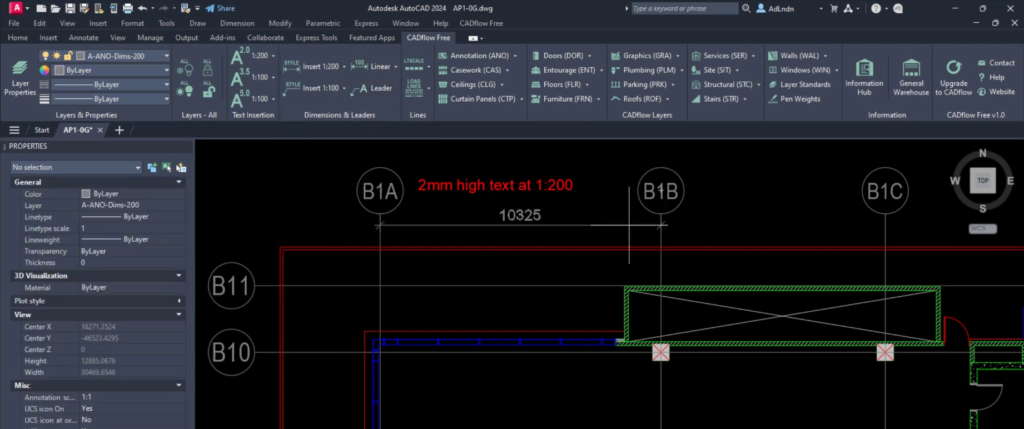- File size:
- 2 MB
- Date added:
- Oct 27, 2024 | Last update check: 1 minute ago
- Licence:
- Freeware
- Runs on:
- AutoCAD 2019 / 2020 / 2021 / 2022 / 2023 / 2024 / 2025 AutoCAD LT 2024 / 2025 BricsCAD 22 / 23 / 24
CADflow for AutoCAD, LT, and BricsCAD streamlines the process of adding annotations, managing layers, and accessing content warehouses. It is a free plugin specifically tailored to meet the needs of architects and interior designers. The plugin provides a comprehensive set of tools that are essential for architectural projects. These tools include annotation capabilities, a complete layering system, title sheets, and access to extensive content warehouses with plan and elevation views.
Consistency of graphics. CADflow for AutoCAD and BricsCAD streamlines architectural design with tools for precise annotation, advanced layer management, and access to cloud-hosted content libraries. It includes A1 and A3 sheet templates with CTB files, a technical information hub, and comprehensive support through an online manual and email assistance. These features make it easier to organize designs, apply industry standards, and access essential resources directly within the CAD environment.
CADflow integration. CADflow integrates into AutoCAD, AutoCAD LT, and BricsCAD by adding a new ribbon tab. It supports project setup, detailed documentation, and standardized plotting, facilitating smooth integration with other CAD and BIM applications.
Summary. CADflow is a free plugin for AutoCAD, LT, and BricsCAD that enhances architectural workflows by simplifying annotation, layer management, and access to cloud-based content libraries. Designed primarily for architects and interior designers, it includes title sheets in A1 and A3 formats with CTB files.
Typical workflow
- Create design in CAD software. The typical workflow with CADflow starts with the design process in AutoCAD, AutoCAD LT, or BricsCAD.
- Generate drawings. Users can then use CADflow to add annotations, manage layers, and access content warehouses for additional resources.
- Presentation and printing. Once the design is complete, users can prepare it for presentation or printing using the provided title sheets.
