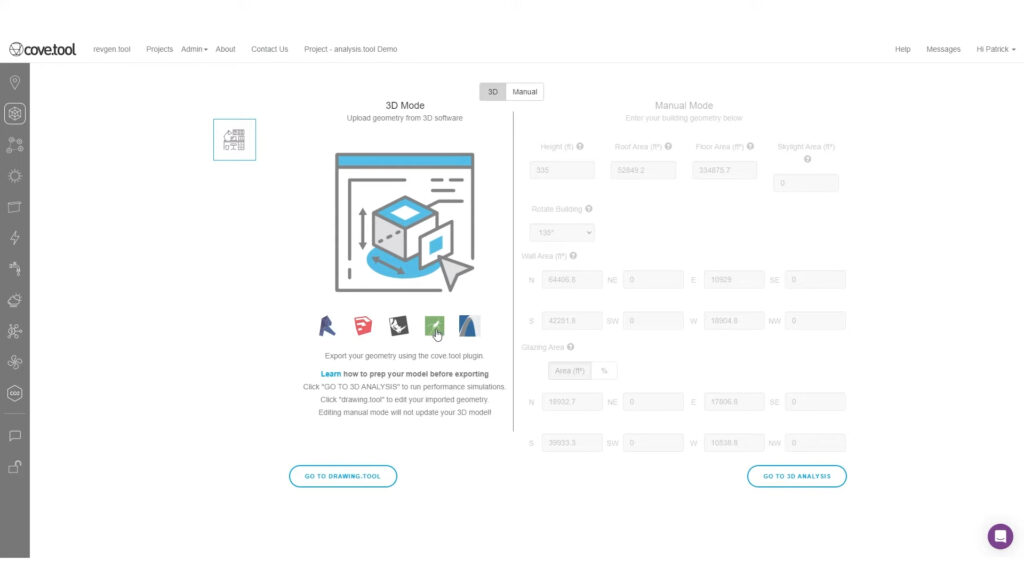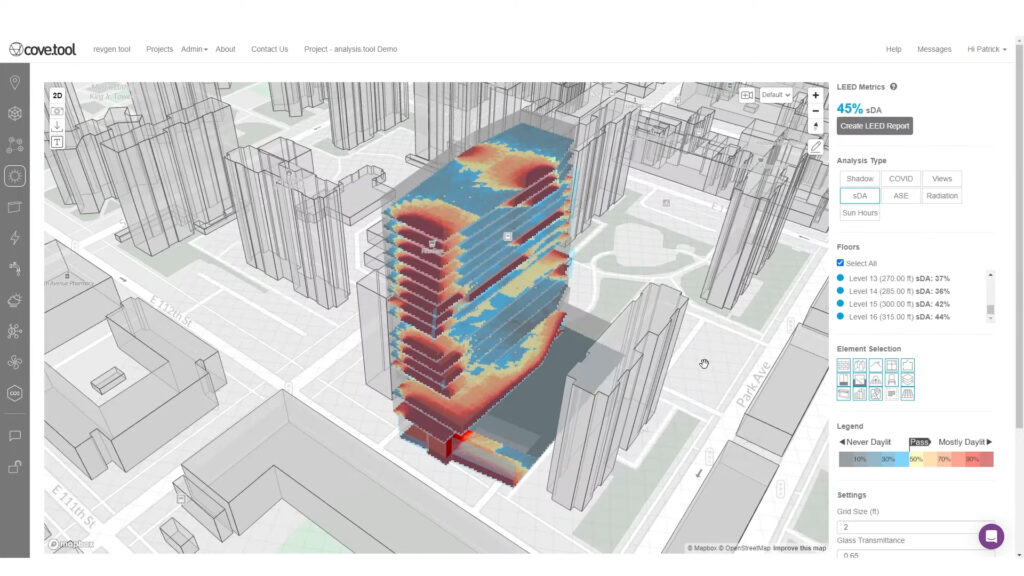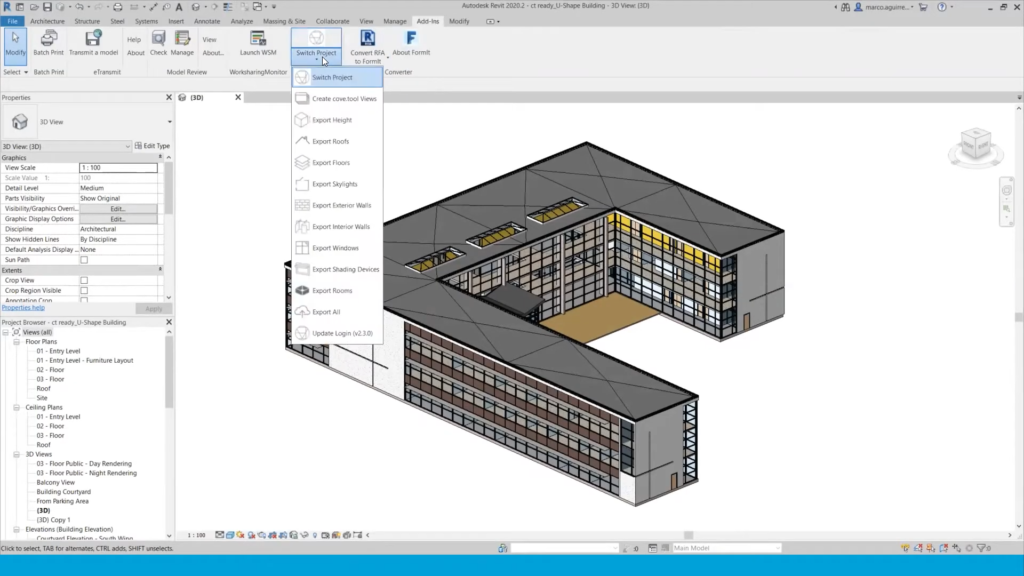- Date added:
- Jul 14, 2024 | Last update check: 1 minute ago
- Integrations:
- —
- Licence:
- Trial | Buy Now
- Runs on:
- Web browser on your preferred device: mobile, tablet, laptop, or PC.
cove.tool is a web-based design platform that improves building performance through data-driven decision-making. It integrates with Revit, SketchUp, and Rhinoceros, offering parametric cost vs. energy optimization, automated energy modeling, 3D visualization, and calculators for water use and carbon emissions. Features include team integration, automated reporting, LEED point earning, and Architecture 2030 compliance. It includes drawing.tool for early-stage 3D modeling, analysis.tool for optimizing daylighting, energy, and costs, and loadmodeling.tool for automated HVAC design calculations. project.assist is a consulting service that simplifies geometry uploads, 2030 DDx and LEED reporting.
Symbiotic approach. cove.tool’s premise is that the design process for buildings should be guided by an intelligent machine that works together with the design team. This symbiotic relationship means that the machine aids in making data-driven decisions. The design team can focus more on creative and strategic aspects while complex calculations and optimizations are handled through automation and advanced algorithms.
cove.tool integration. cove.tool for Revit is a plugin that integrates Revit with cove.tool, streamlining geometry export for energy analysis. A custom data collector identifies and exports project geometry to the cloud, enabling real-time updates on building performance. cove.tool also offers plugins for ArchiCAD, Rhino/Grasshopper, SketchUp, and Vectorworks.
cove.tool plans. cove.tool does not offer a trial version except for educational (EDU) licenses. Pricing for cove.tool is customized based on the specific use case or project. This approach includes consulting services as part of the software package, ensuring that users get support tailored to their particular needs.
Summary. cove.tool enhances building performance and sustainability through data-driven insights and automation. It integrates with popular design software, supports team collaboration, and simplifies complex calculations like energy modeling and cost optimization. This allows you to focus on creative design while ensuring efficiency, compliance, and informed decision-making for better project outcomes.
Typical workflow
- Setup project: Start a new project, define building parameters, and generate an initial energy model. Input building geometry manually or import from a 3D design tool, with automatic analysis inputs.
- Run analyses and optimize: Conduct analyses for insights into daylight autonomy, solar radiation, etc. Review energy performance against benchmarks and optimize costs. Perform detailed analysis on embodied carbon and facade design.
- Refine and finalize: Generate and share reports, refine the design through multiple iterations, and finalize with confidence that it meets energy, cost, and performance targets.


