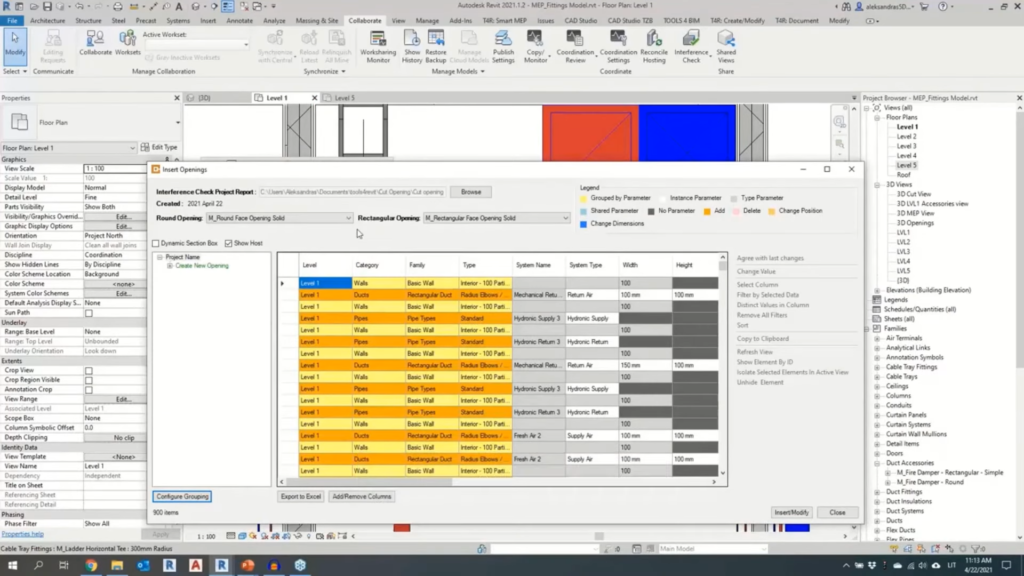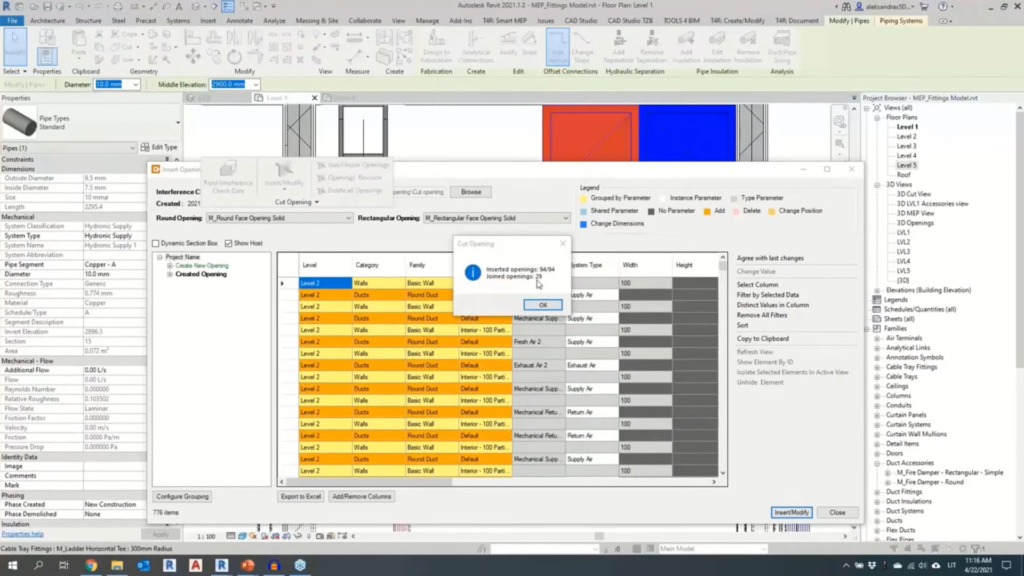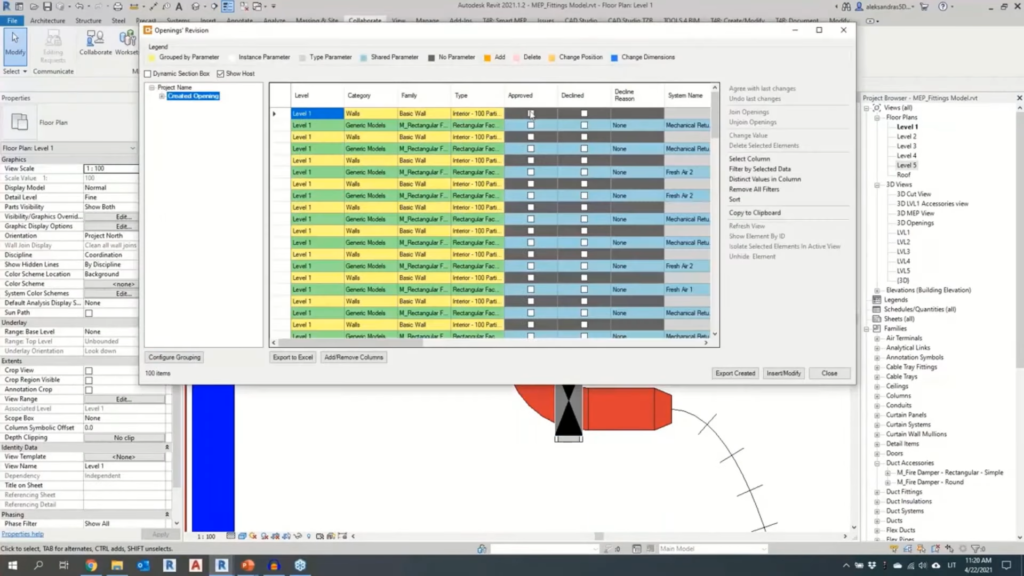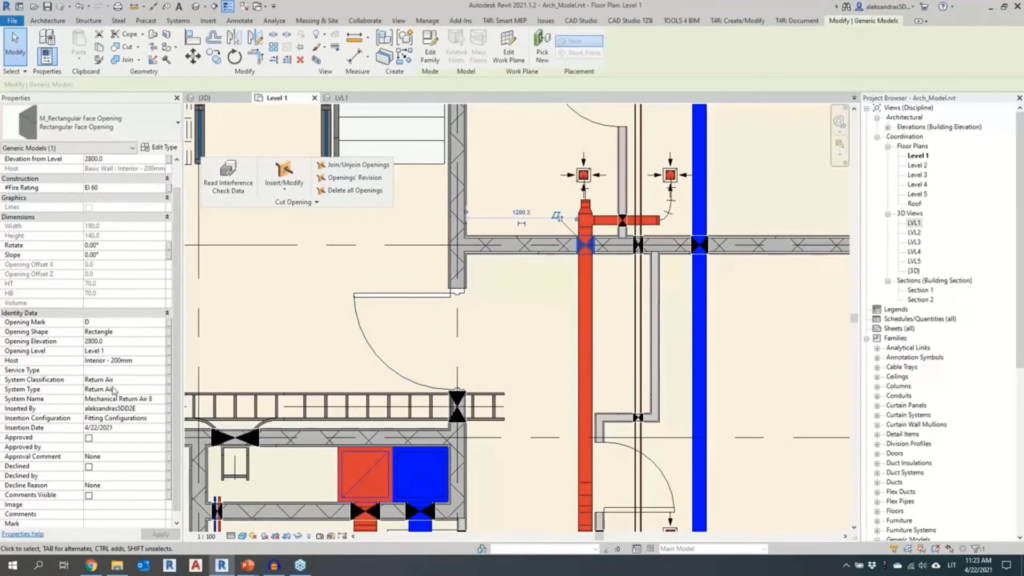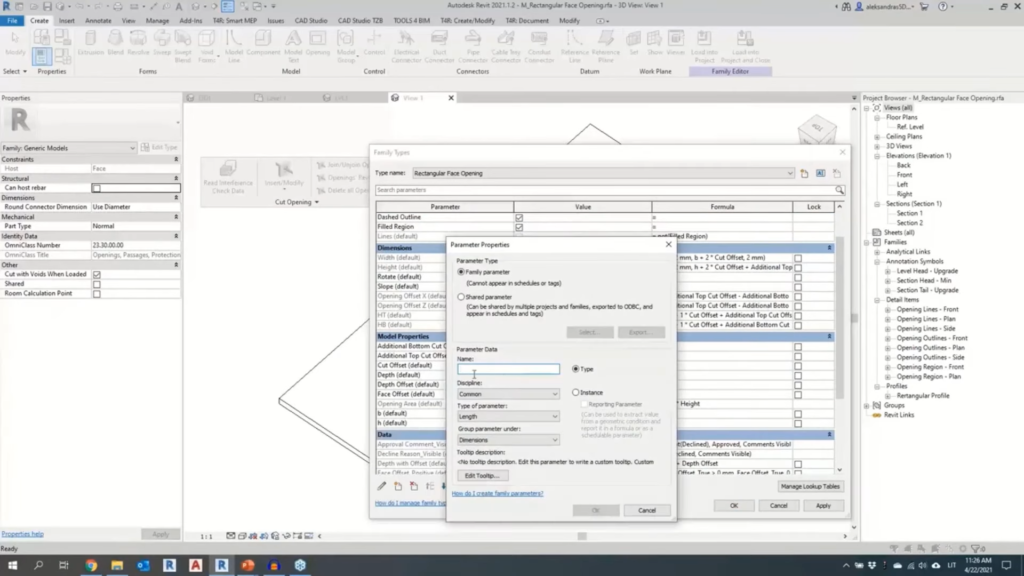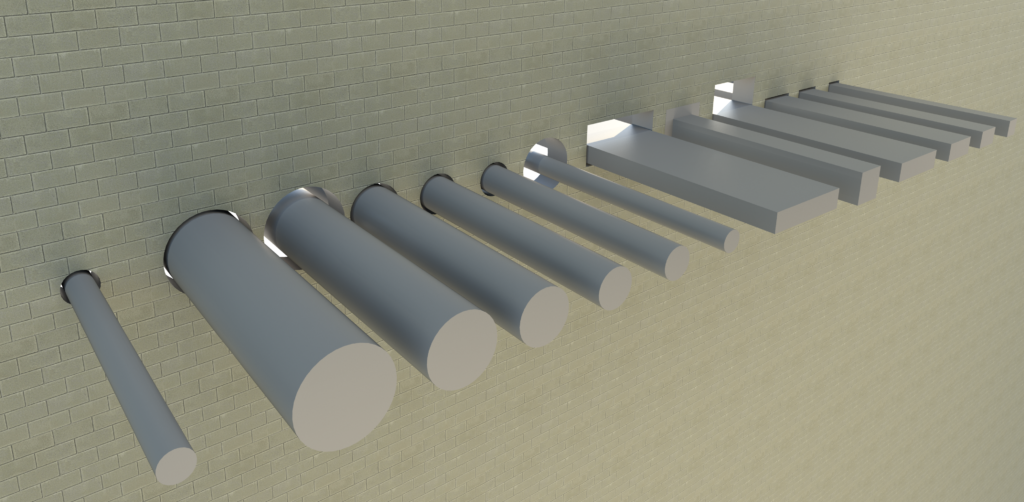- Date added:
- Nov 17, 2024 | Last update check: 1 minute ago
- Integrations:
- —
- Licence:
- Trial
- Runs on:
- Revit 2022 / 2023 / 2024 / 2025
Cut Opening for Revit automates the creation of openings in Revit models for MEP systems including ducts, pipes, cable trays, and conduits. It helps structural engineers and architects to define and reserve spaces for MEP systems, which accelerates the coordination process. By utilizing the Revit’s “Interference Check”, the tool automatically detects clashes and creates openings based on predefined parameters.
Quickly generate openings. Cut Opening automatically generates openings where MEP elements intersect with architectural components like walls, floors, roofs, and ceilings, as well as structural elements such as beams and columns. You can define custom shapes, sizes, and offsets for the openings, which the software will insert based on detected clashes. Additionally, Cut Opening is capable of updating these openings whenever changes are made to the MEP or structural elements.
Integration. Cut Opening for Revit can be installed through the ARKANCE Dock UI, which provides centralized access to all ARKANCE products. From version 2024 onward, Cut Opening, along with other ARKANCE tools, supports Revit versions 2022 to 2025. It also works with linked Revit files and IFC files.
Pricing plans. Cut Opening is available on a subscription basis, with both standalone and network license options. Standalone licenses are ideal for individual users, allowing installation on a single workstation without requiring network connectivity. For larger teams or enterprises, network licenses provide the flexibility to distribute software access among multiple users via a central server. Potential customers can try out the software with a free 14-day trial available through the ARKANCE Dock UI.
Summary. Cut Opening for Revit enhances BIM coordination by automating the often time-consuming process of creating openings for MEP systems. Its ability to leverage Revit’s clash detection capabilities and update openings dynamically saves significant time and reduces errors in design workflows.
