- File size:
- 1.9 GB
- Date added:
- Feb 01, 2022 | Last update check: 1 minute ago
- Licence:
- Freeware
- Runs on:
- Revit 2017 / 2018 / 2019 / 2020 / 2021
DokaCAD for Revit allows automated formwork planning in Revit which saves time compared to manually positioning components and provides technically correct solutions. BIM models are increasingly used as the basis for formwork planning. Because of that, Doka is launching this Revit add-on for automated formwork planning. It helps you to optimise safety, time and costs, as well as assembly and deployment plans for the formwork elements and including the bill of materials.
Efficient formwork systems have a significant influence on the success of a shell construction project, which requires correct and reliable formwork planning and optimal cycle planning. BIM software can be used to simulate situations and determine the optimal construction sequence before the project even begins. The BIM model for the shell must provide a detailed representation of the formwork. Doka has its own BIM competence centre to ensure successful BIM implementation.
Construction companies can use formwork designs supplied by Doka in their own Revit model without any loss of data. They are also free to plan the formwork themselves: in addition to the software, Doka provides an extensive Revit library of approximately 4,500 formwork components that can be used free of charge. Doka’s Revit families have a high level of detail (LOD) of 400.
Doka works closely with Autodesk to create BIM-compatible building models. DokaCAD for Revit was presented to a broad audience for the first time at the Autodesk University in Darmstadt, Germany, in October 2019.
Features:
- Rapid 3D formwork planning for all project types.
- Increased productivity through the use of positioning guides.
- Access to more than 40,000 tried-and-tested model solutions from Doka’s own CAD-independent Tipos logic application.
- Supports BIM collaboration.
About Doka Formwork Design Software (DFDS)
DokaCAD for Revit is part of Doka Formwork Design Software (DFDS) suite. It includes the following programs:
- Tipos 9
- Piecelist Editor 9
- Beam Statics 9
- DokaCAD 9 for AutoCAD
- DokaCAD 9 for Revit
About Doka
Founded in 1958, Doka provides innovative formwork, solutions and services in all areas of construction. The company is also a global supplier of well-thought-out scaffolding solutions for a varied spectrum of applications. Doka has more than 160 sales and logistics facilities in over 60 countries, employs 7,300 people worldwide and is a company of the Umdasch Group. It is based in Amstetten, Austria.
Gallery
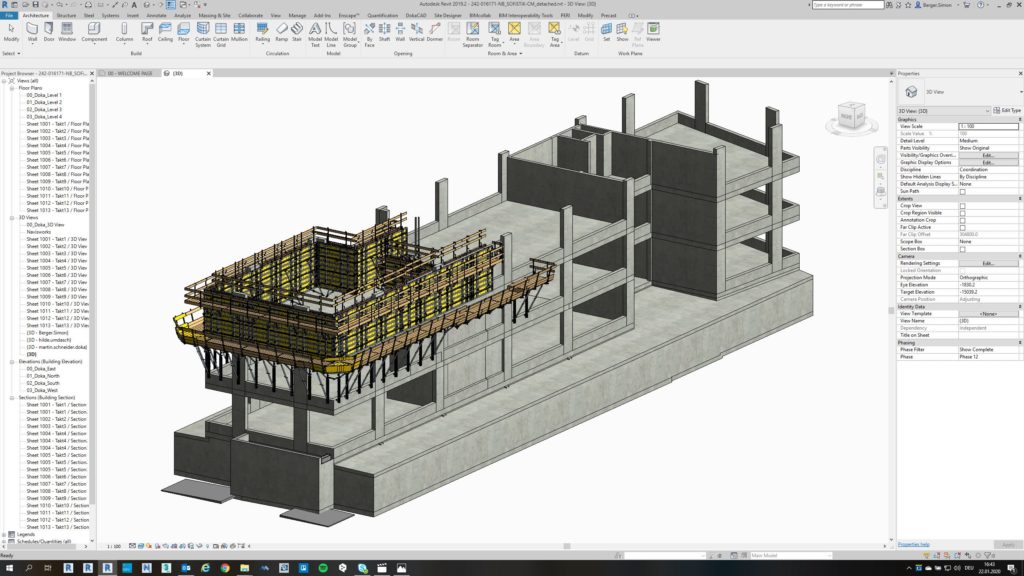
Doka used the software DokaCAD for Revit to map the formwork solutions for the SOFiSTiK office building project in Germany. ©Doka
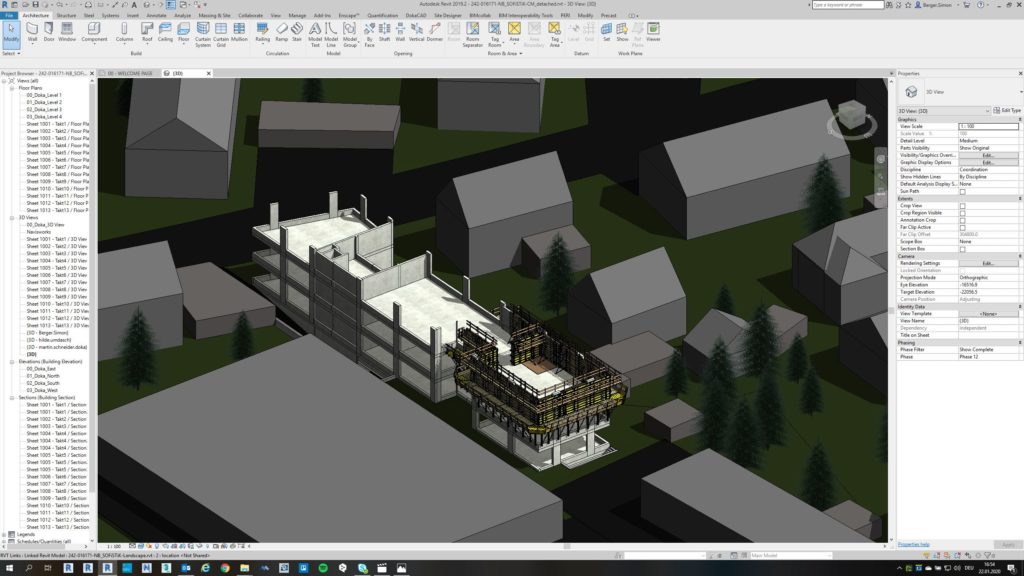
©Doka
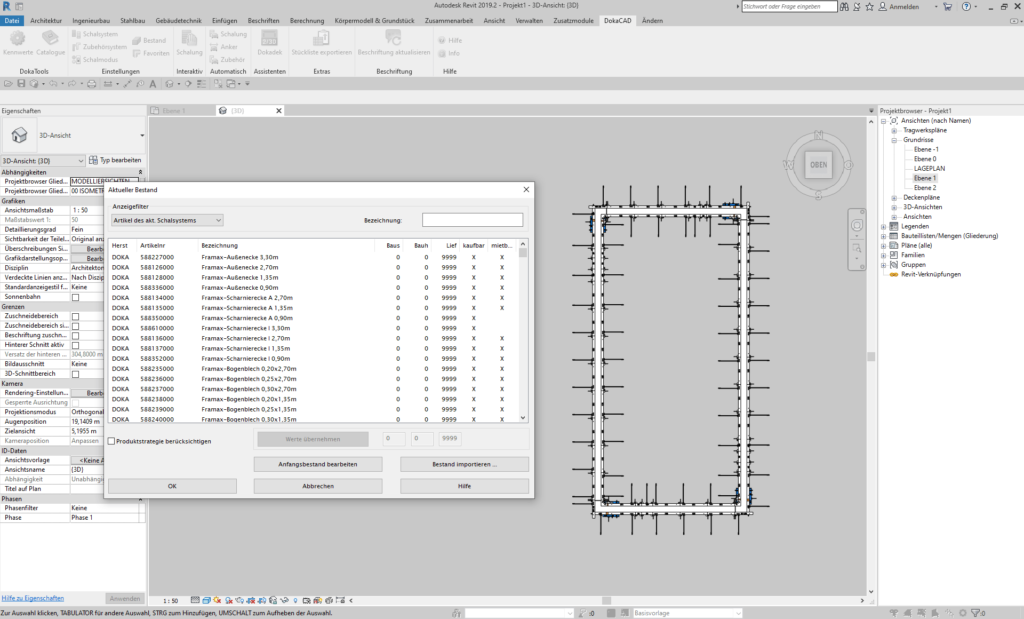
©Doka
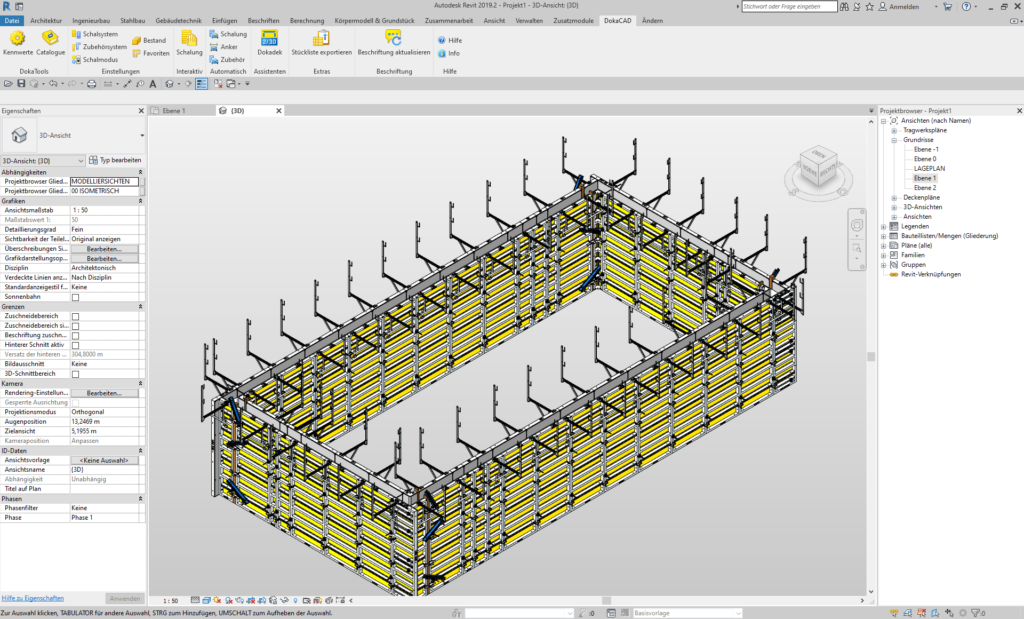
©Doka
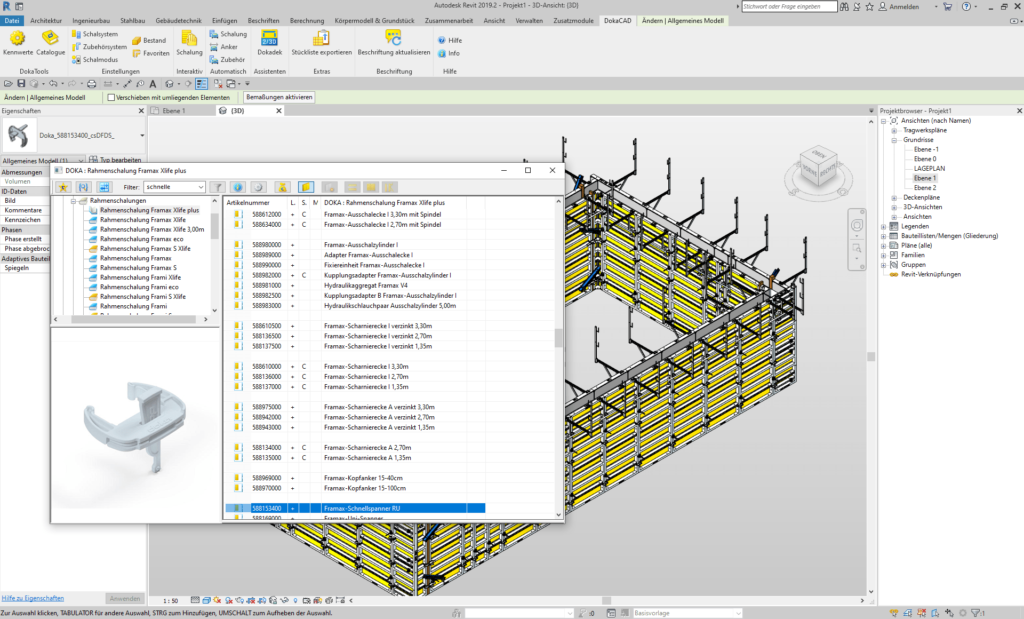
©Doka
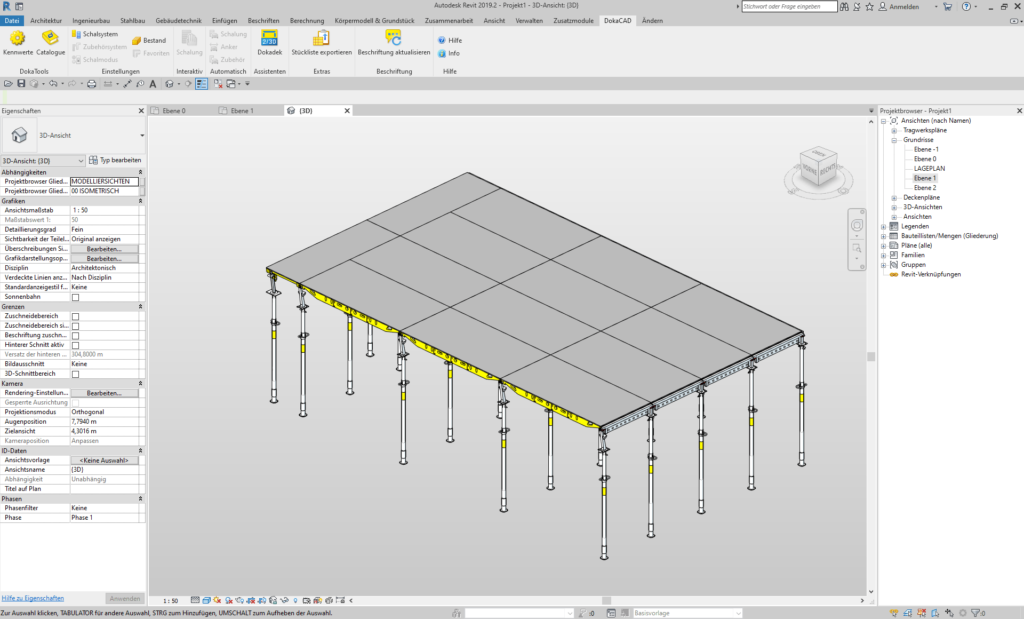
©Doka
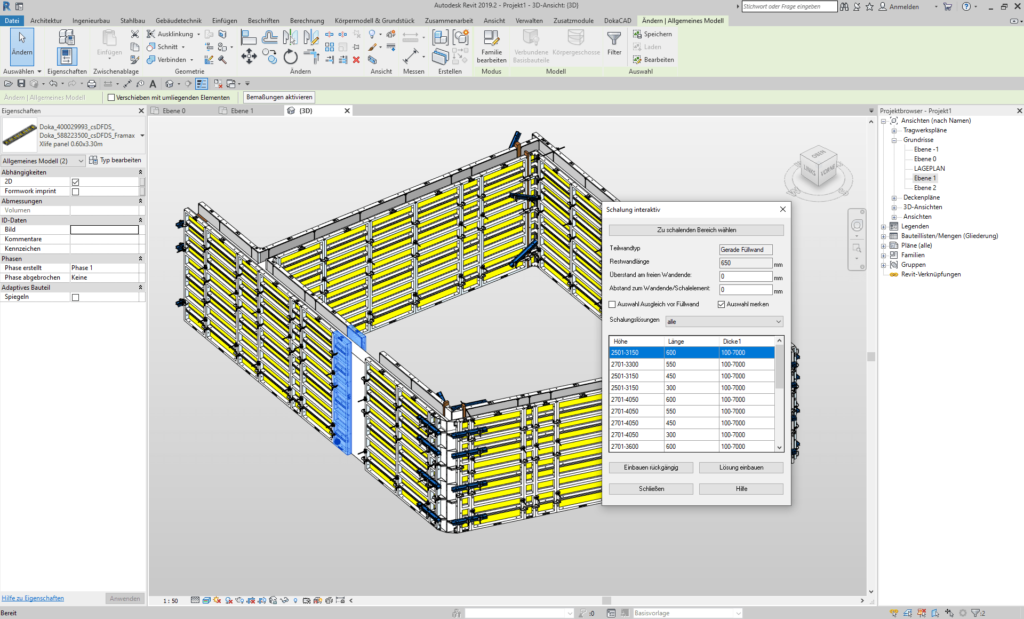
©Doka