- Date added:
- Dec 19, 2023 | Last update check: 1 minute ago
- Integrations:
- —
- Licence:
- Trial | Buy Now
- Runs on:
- Windows 8 64-bit / 8.1 64-bit / 10 64-bit / 11
Edificius is an architectural BIM design software that allows you to generate floor plans, elevation and section views, isometric and perspective views, with a simple 2D or 3D input. It is being developed by the Italian company ACCA software. Edificius enables you to quickly and easily create your building’s BIM model, working in both plan view (2D) or directly in the 3D modelling environment with parametric architectural objects.
The Edificius architectural design software allows you to automatically produce the following construction documents:
- area plans
- floor plans
- cross-sections
- elevation views
- isometric views
- perspective views
- architectural reports
- comparison tables
- tables and schedules
Export all drawings in the DXF/DWG/DWF CAD file formats and all reports in the RTF format.
Features:
-
- 3D architectural design
- Architecture and interior design
- Garden and landscape design
- MEP systems modeling
- Remodellings and renovation projects
- Terrain modelling
- Working drawings, reports, schedules and import/export in standard formats
- Free textures, CAD blocks and 3D models
- Integrated CAD
- BIM integration with Sketchup®
- Google Maps® Importer
- BIM integration with BLENDER®
-
- All the advantages of integration
- 4D BIM (gantt): project time management
- 5D BIM: construction cost estimate directly from the model
- Integration with other ACCA software solutions
-
- Architectural visualization
- Automatic rendering, photo editing, scene photo montages
- Real Time Rendering and BIM: photorealistic renderings in real time
- Edificius-VR: publish and share your 3D project on the web
-
- Interoperability
- Import/Export in IFC format for sharing on collaborative platforms
- Sharing the project on the usBIM collaborative platform
About ACCA software
Founded in 1989, ACCA has established a strong position in developing software solutions for the architectural, engineering and construction industries well known for ease of use, its highly creative and practical approach, its strong attitude for innovation and the ability to provide adequate answers to the growing needs of professionals. The simplicity and advanced technology that characterize ACCA’s software solutions, have revolutionized the construction industry by increasing productivity in the practices of hundreds of thousands of engineers, architects, surveyors, construction and installation companies, engineering departments, schools and universities.
Gallery
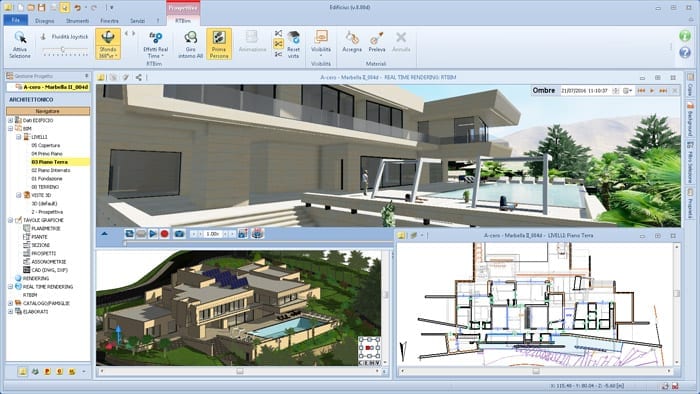
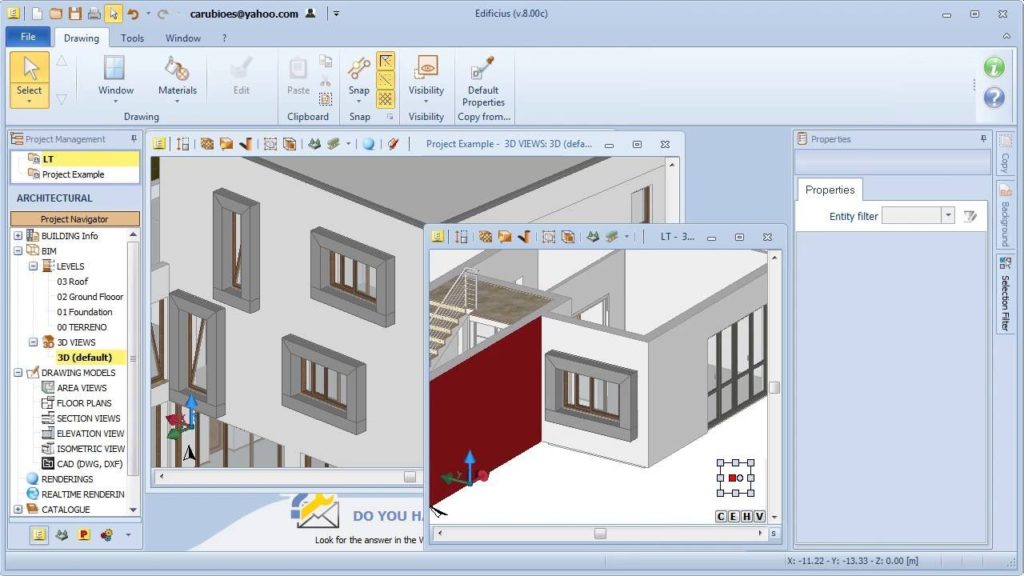
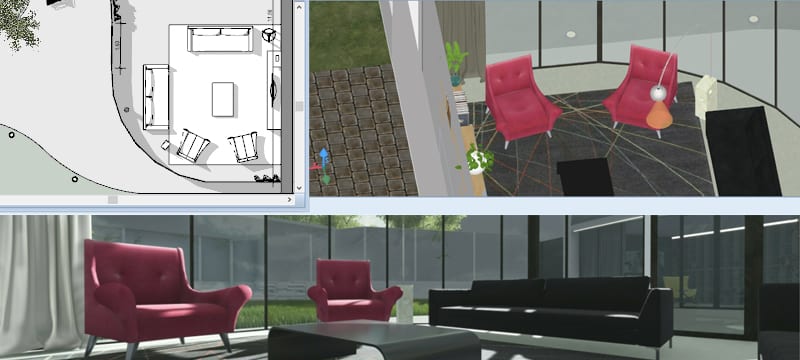
Architecture and interior design
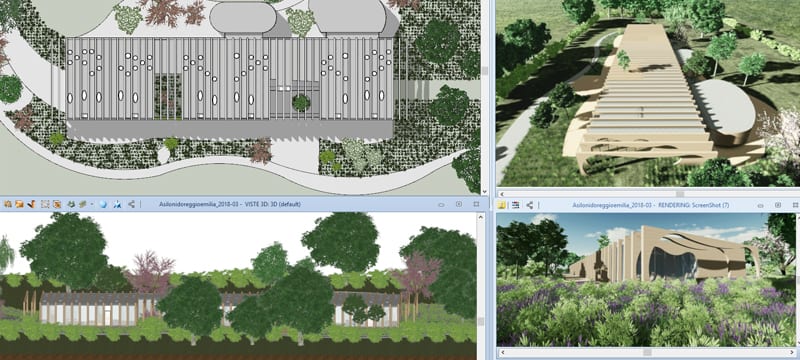
Garden and landscape design
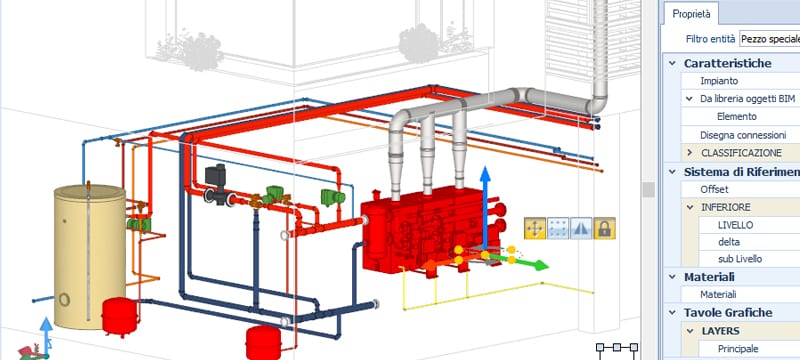
MEP systems modeling
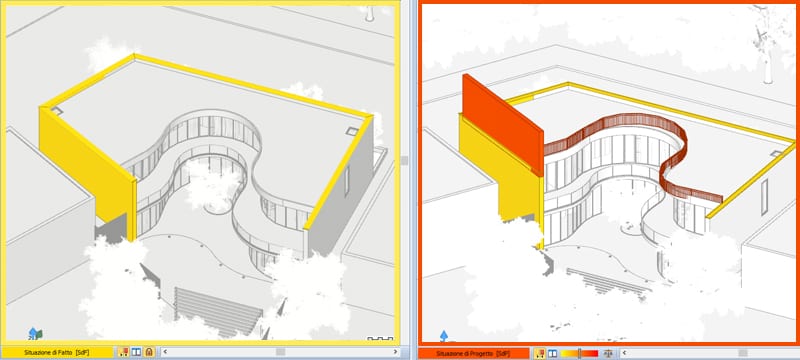
Remodellings and renovation projects
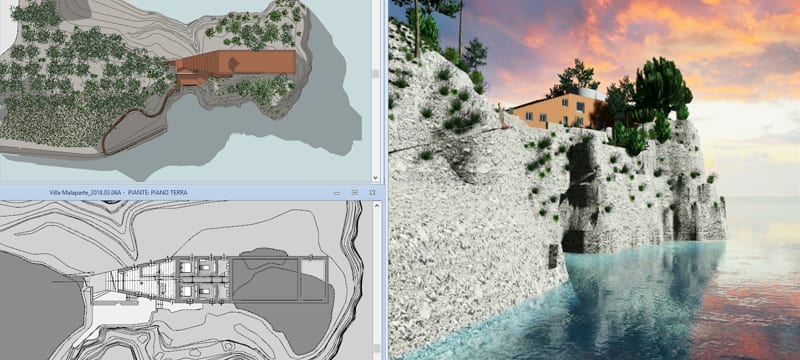
Terrain modelling