- File size:
- 140 MB
- Date added:
- Dec 29, 2022 | Last update check: 1 minute ago
- Licence:
- Trial
- Runs on:
- Revit 2023
ElumTools for Revit is an add-in that allows you to incorporate accurate point-by-point lighting calculations into your Revit projects. Based on the industry standard AGi32 calculation engine, ElumTools leverages all of your Revit content to calculate lighting results on any workplane or surface. An interactive visualization is integral to the calculation process so you can witness the true interaction of light and surface as you evaluate your lighting designs.
Out of the box, Autodesk Revit has the ability to perform Average Estimated Illumination Calculations on a Space by Space basis. Under the hood, Revit estimates the average illumination using an implementation of the Zonal Cavity Method (also known as the Lumen Method). This provides an estimation of the Average Illuminance on a Horizontal Work-Plane. ElumTools extends this functionality and calculates light levels on a point-by-point basis using a method called Radiosity. This is quantified using a few different metrics, including: Illuminance, Exitance, Diffuse Luminance, Unified Glare Rating and Daylight Factor. Each of these metrics can be computed at any point (X,Y,Z coordinate) in the Revit model. This data can then be aggregated into other useful statistics such as Average Illuminance, Max/Min ratios, and more. This can then be presented in the Revit environment, using Sheets and Schedules.
Features:
- Point-by-point for interior and exterior lighting.
- Calculations on workplanes, floors, walls, stairs, even topography.
- Calculate by room, space, region and view.
- Calculate illuminance, luminance, UGR and more.
- Results in the Views or Sheets of choice.
- Easy scheduling.
- Isolines and spatial maps.
- Assign IES files to families.
- Generic families for your use.
- IES database (instabase in the cloud).
- Render source color.
- Manage material reflectances individually or by category.
- Interactive rendered model for each calculation.
- Manage renderings.
- Raytrace your renderings.
- Interior Layout Assistant.
- Horticultural lighting mode.
- Emergency lighting mode.
- Daylighting mode.
For more information please visit https://lightinganalysts.com/software-products/elumtools/features/.
Typical workflow:
- Validation: luminaire families. Validate each luminaire family within the Revit model that will be used for lighting calculations.
- Validation: materials. Correctly consider the reflectance of the primary surfaces such as ceiling, walls and floors.
- Add Calculation Points. Assign a grid of calculation points to your choice of surfaces and/or work planes in the Revit environment.
- Compute: calculate the results. Rooms, Spaces, Areas and Filled Regions created by Revit are used as spatial boundaries.
- Visualize results. The calculated values for selected metrics (illuminance, luminance, etc.) can be seen directly in Revit.
- Schedule with a click. An automated schedule building tool can build meaningful schedules for your lighting results instantly.
- And more:
- Use the Layout Assistant for accurate fixture placement.
- Perform Emergency and Daylight calculations.
- Power annual daylight simulations with LICASO.
For more information please visit https://lightinganalysts.com/software-products/elumtools/workflow/.
About Lighting Analysts
Setting up shop nestled against the foothills of the Rocky Mountains, company founders Todd Saemisch and David Speer joined forces and created Lighting Analysts, Inc. (LAI) in February of 1984. In a world of main-frame computing, the mission was to create illumination software for the emerging personal computer. Today, Lighting Analysts has been recognized as the author of Industry Standard calculation tools for architectural lighting applications.
Gallery

Anatomy of a typical workflow. ©Lighting Analysts
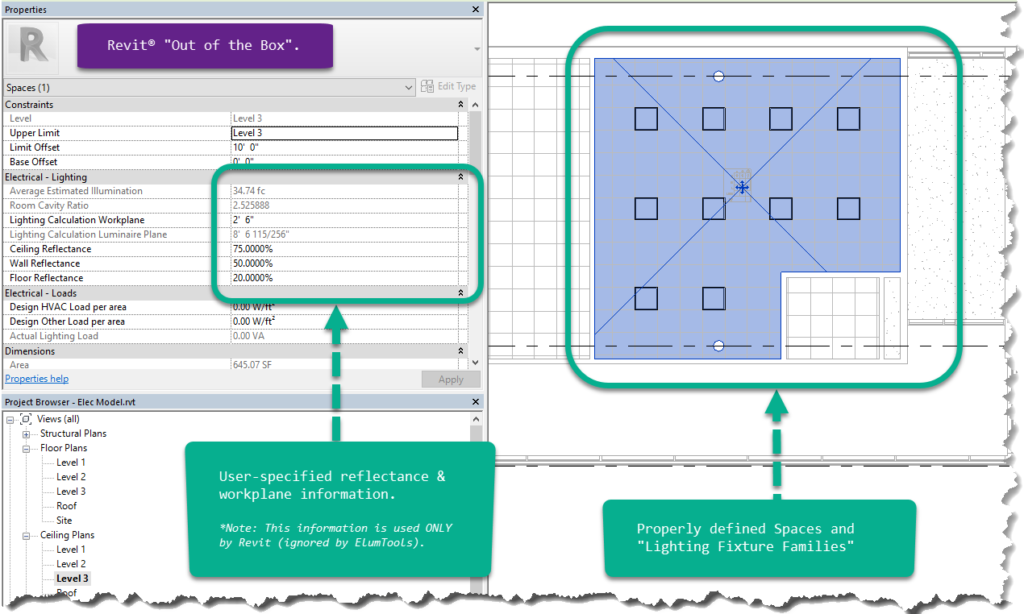
Revit “out of the box”. ©Lighting Analysts
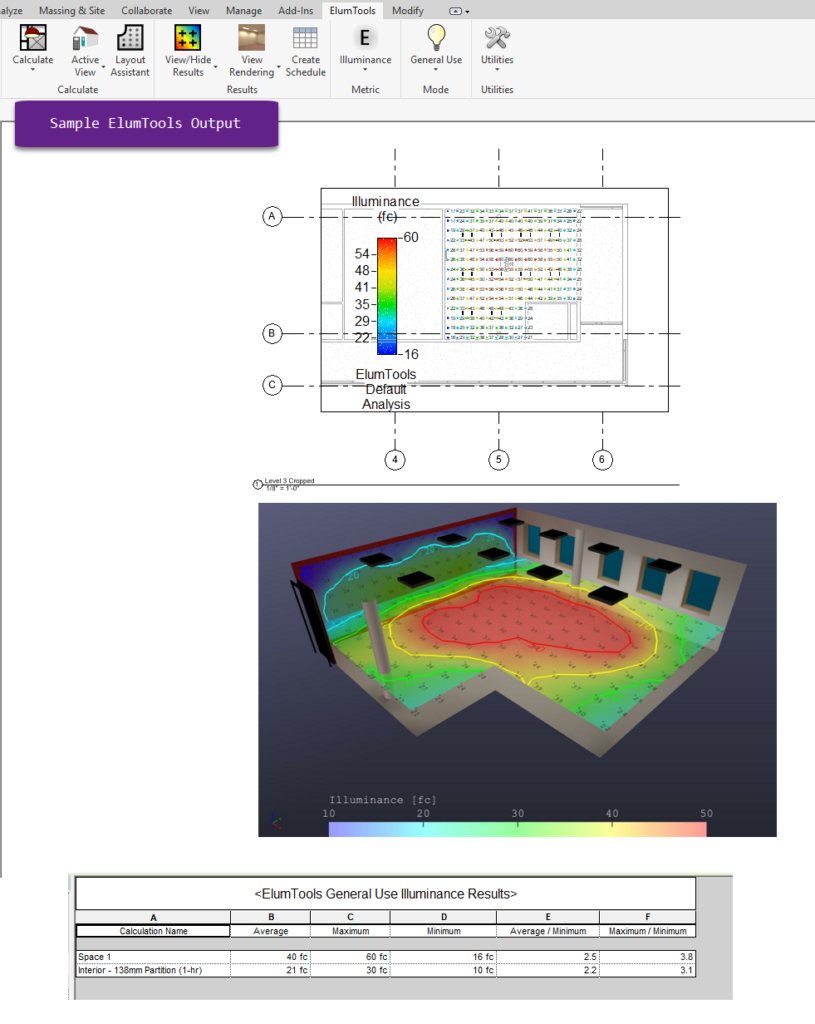
Sample ElumTools output. ©Lighting Analysts
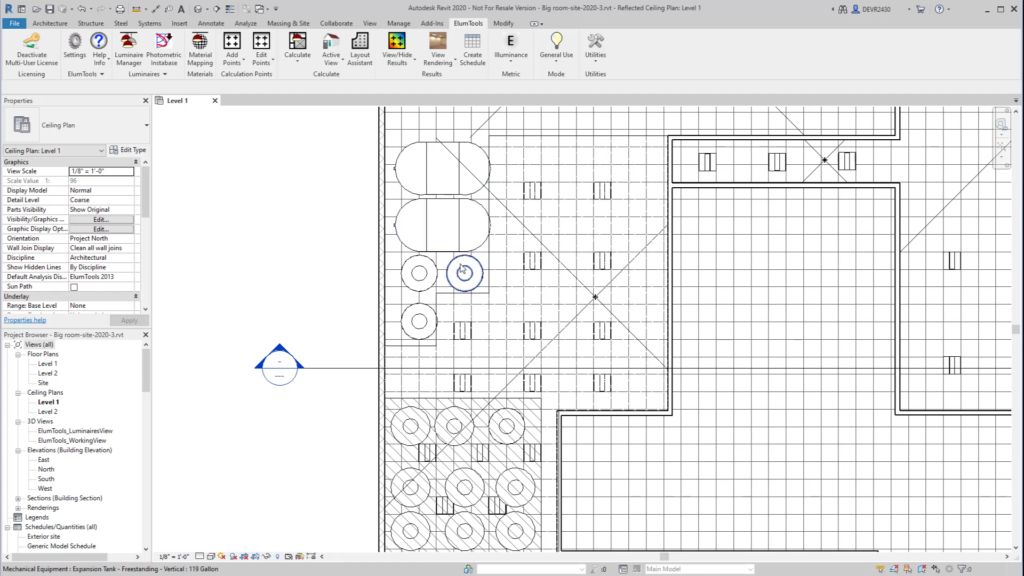
ElumTools ribbon in Revit. ©Lighting Analysts
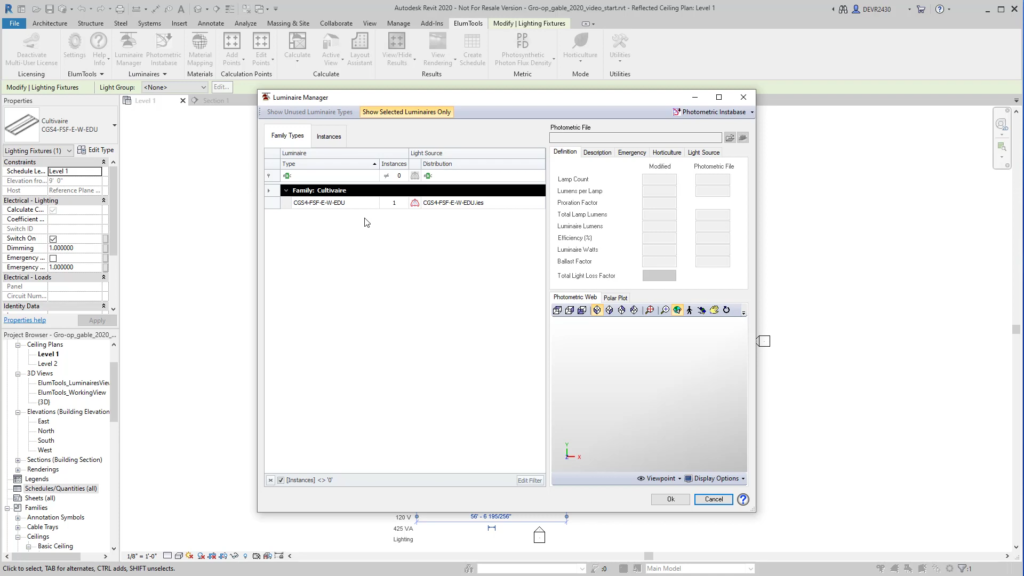
Luminaire Manager dialog. ©Lighting Analysts
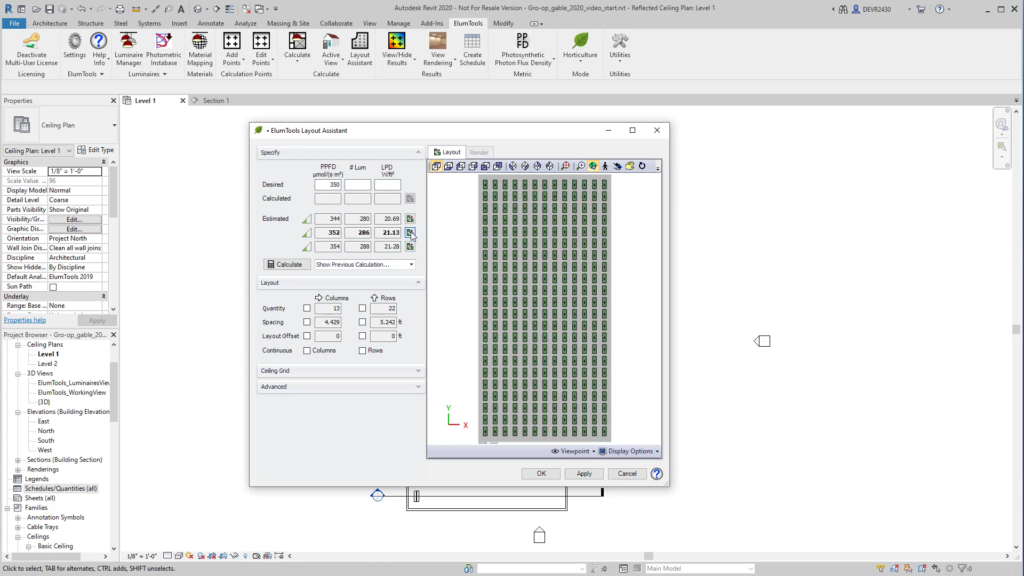
Layout Assistant dialog. ©Lighting Analysts
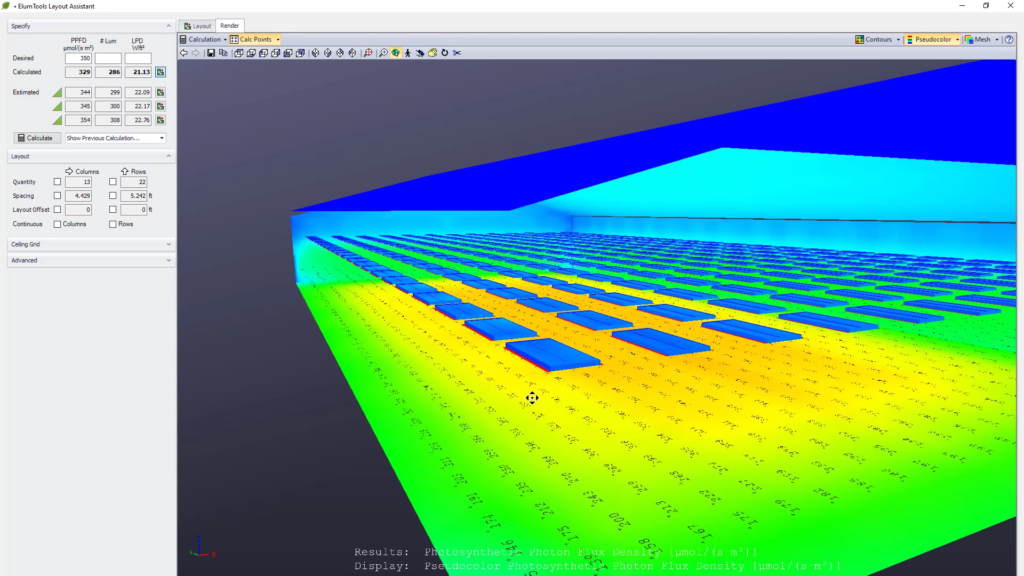
ElumTools Layout Assistant. ©Lighting Analysts
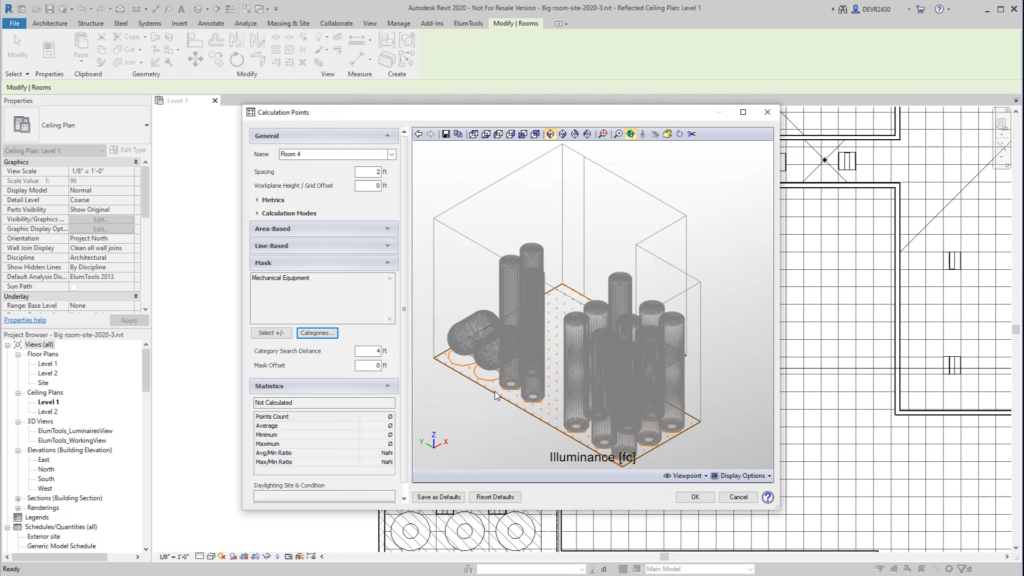
Calculation Points dialog. ©Lighting Analysts
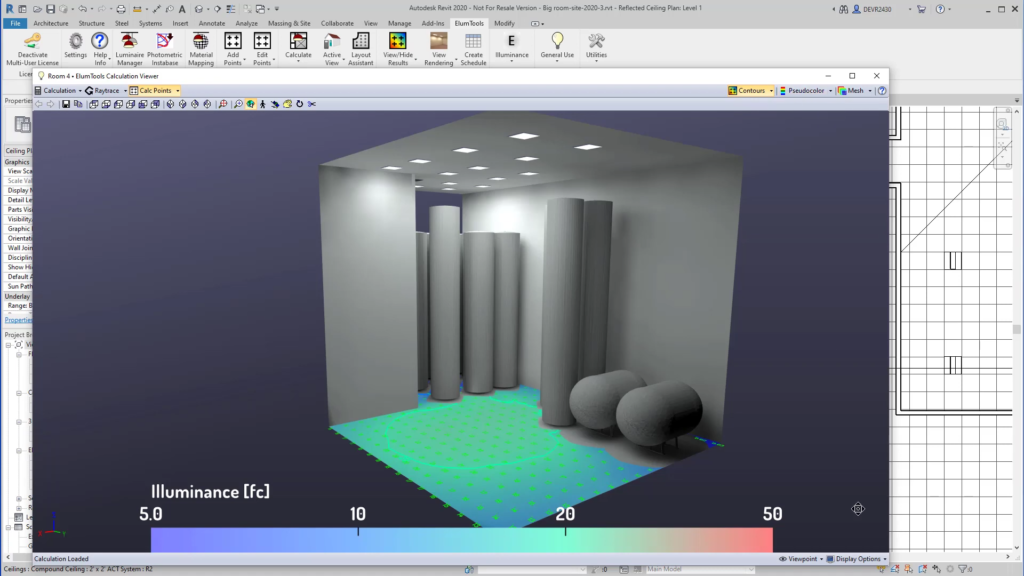
ElumTools Calculation Viewer. ©Lighting Analysts
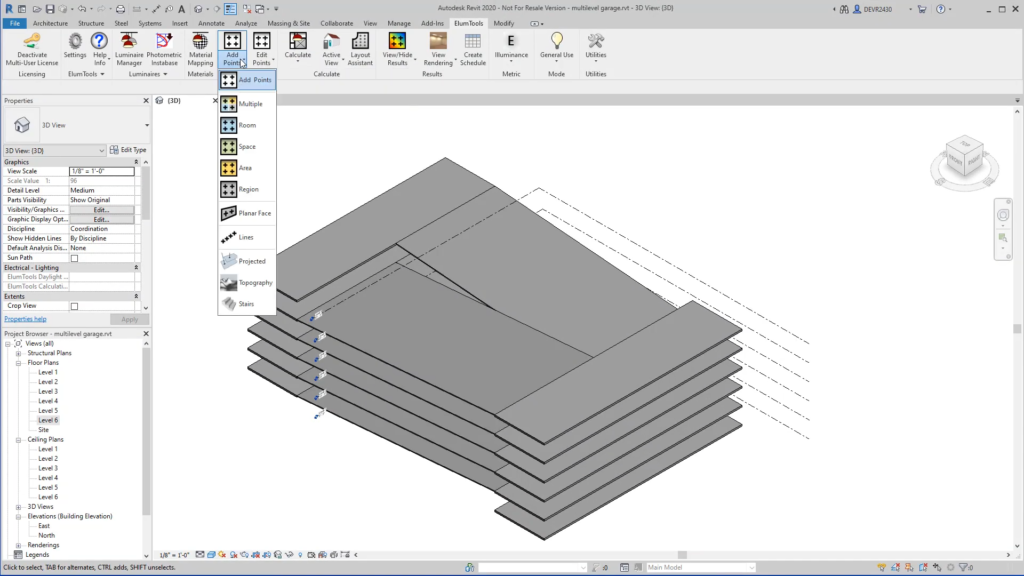
Calculation Points – Add Points. ©Lighting Analysts
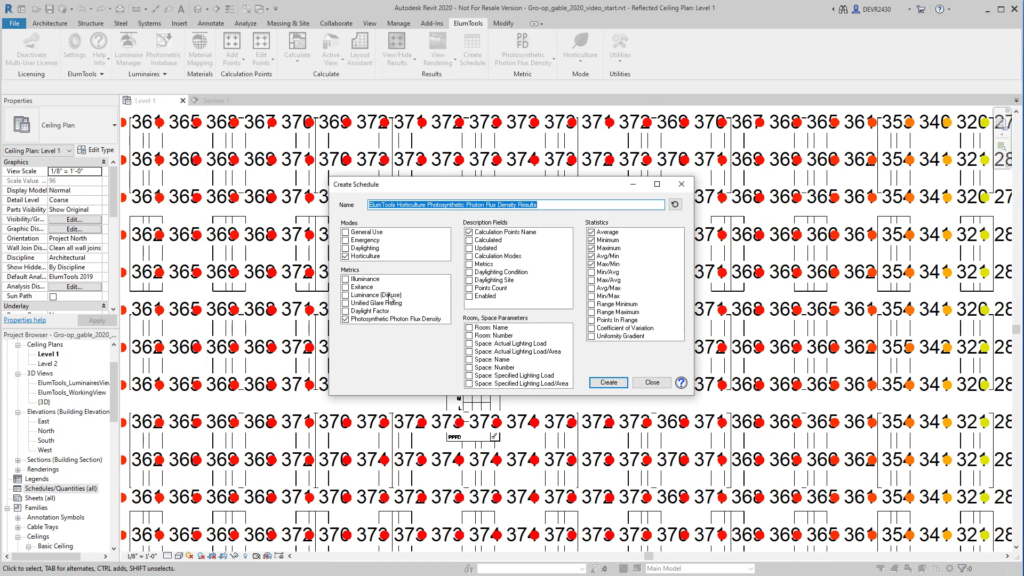
Create Schedule dialog. ©Lighting Analysts