- Date added:
- Jun 25, 2023 | Last update check: 1 minute ago
- Integrations:
- —
- Licence:
- Trial
- Runs on:
- Revit 2020 / 2021 / 2022 / 2023 / 2024
Environment for Revit provides set of tools that helps architects and landscape designers to model sites and make site plans within Revit. The plugin allows you to dispense with the use of AutoCAD or any other supporting programs in the site development design process and complete the entire project in Revit. No more importing and exporting files in and out of Revit all the time. This plugin allows you to create complex terrain models including for objects with complicated geotopographic data, and get placement of a building model in real site conditions.
Plugin lets you speed up your workflow by automating many routine operations. It provides tools for design and editing of topography using contour lines or with reference to the height of other elements of the building model. This allows creating a terrain from scratch in the most convenient way for doing it. According to developers, these tools can save 60-90% of the time compared to the standard workflow when designing surfaces, slopes, etc. The analytical functions are capable of independently performing part of the design process, streamlining the entire process of the work performed. For example, the Arrange Wall tool can determine the required wall height itself depending on area adjacent to it. This eliminates the need for a preliminary analysis of the difference in height on both sides of the wall.
The plugin was developed by professional landscape architects using Revit in their everyday workflow.
Features:
- The intuitive and simple interface – no Dynamo or specialist skills are required.
- Takes you from concept design through to design construction – all within Revit.
- Easily place an architectural model in the environment of a real site.
- Technology of automatic attitude to topography – place walls and floors on topographies adjacent to the projected building in one click.
- Draw perfectly shaped and precisely placed contour lines with just a few clicks.
- Create contour lines on the floor surface.
- Easily get the color analysis of slopes and elevations of topography.
- Get a detailed view of the surface of several connected walls, including arched walls, to create a working drawing for the contractor.
- Automate routine operations: place objects by area, create railings hosted on multiple walls, renumber objects quickly.
- Shape by Topography tool to model sloped hardscapes; or to quickly design and model the terrain above your underground structure.
- The unique advanced algorithm of Arrange Walls tool can independently calculate and model stepped retaining walls along a slope in seconds.
- Automatically place multiple elements on selected areas.
- Collaborate between disciplines within the project to maximize your workflow efficiency in the cloud.
What’s new in version 11.0:
- Support for Revit 2024’s improved site design functionality (including Toposolids).
- New Planting Region tool to create Filled Regions on top of planting elements.
About Arch Intelligence
Arch Intelligence has a mission to make the Revit workflow for landscape architects as convenient and efficient as possible. It provides a smart technology in cooperation with the BIM platform for successful design solutions. The company is developing ways to improve and optimize the BIM-based design and construction process.
Arch Intelligence was founded in 2017 and is headquartered in Haifa, Israel.
Gallery
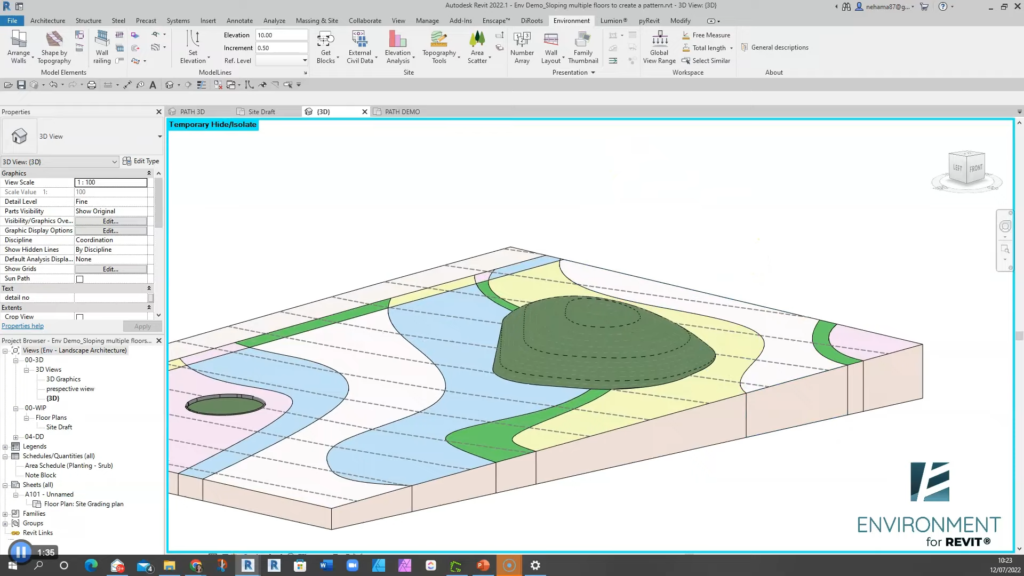
Environment ribbon tab in Revit. ©Arch Intelligence
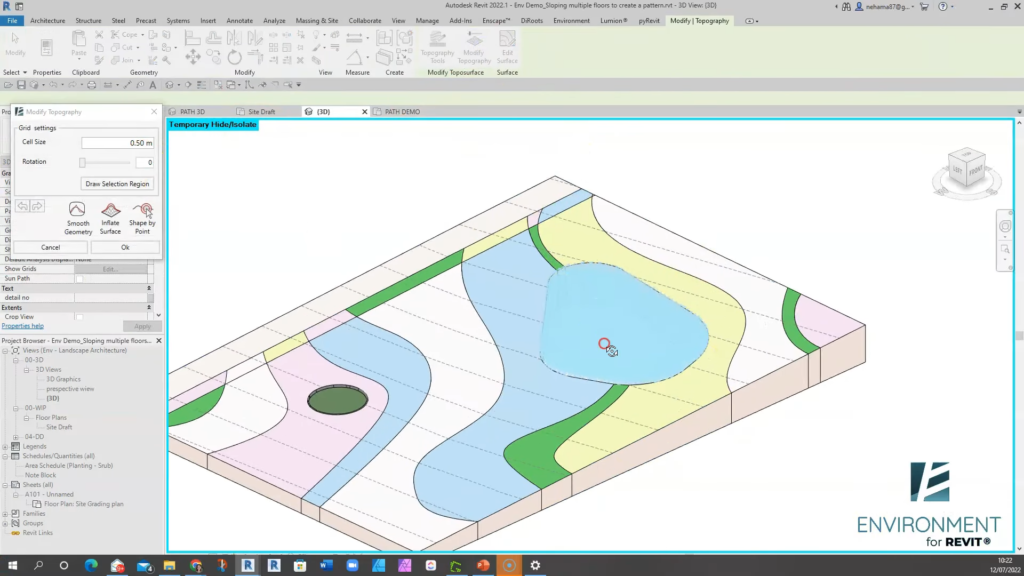
Environment for Revit V9: Modify Topography tool. ©Arch Intelligence
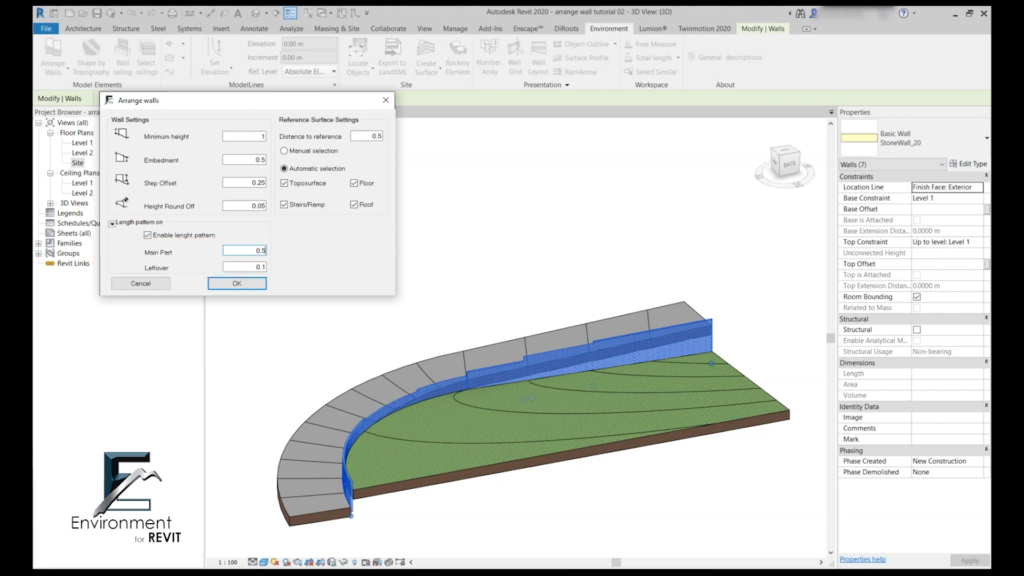
Environment for Revit: Arrange Walls tool. This feature alone can save up to 90% of the time compared to a standard modeling workflow. ©Arch Intelligence
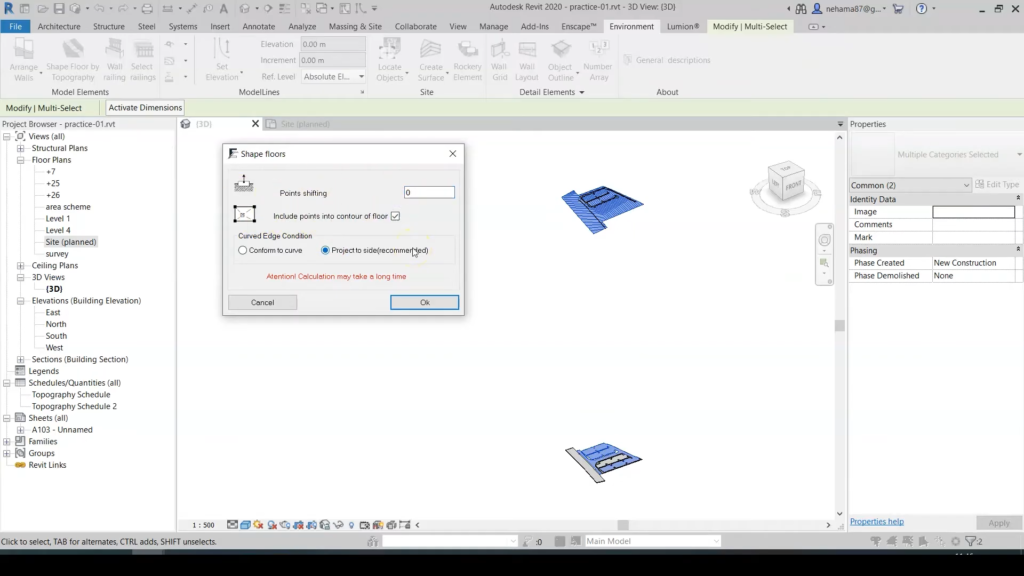
Environment for Revit: Shape Floors tool. ©Arch Intelligence
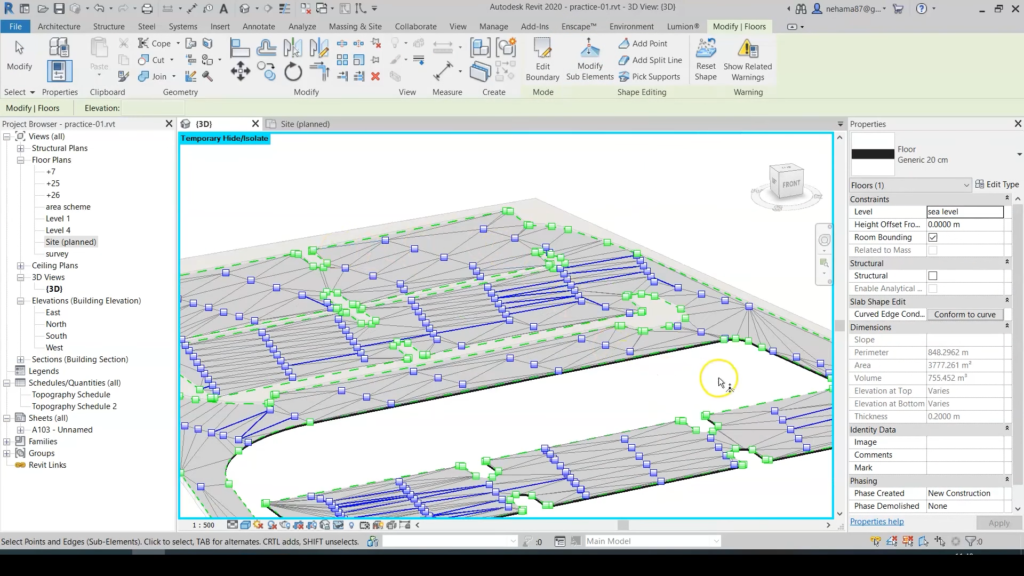
Environment for Revit: Modify sub elements. ©Arch Intelligence
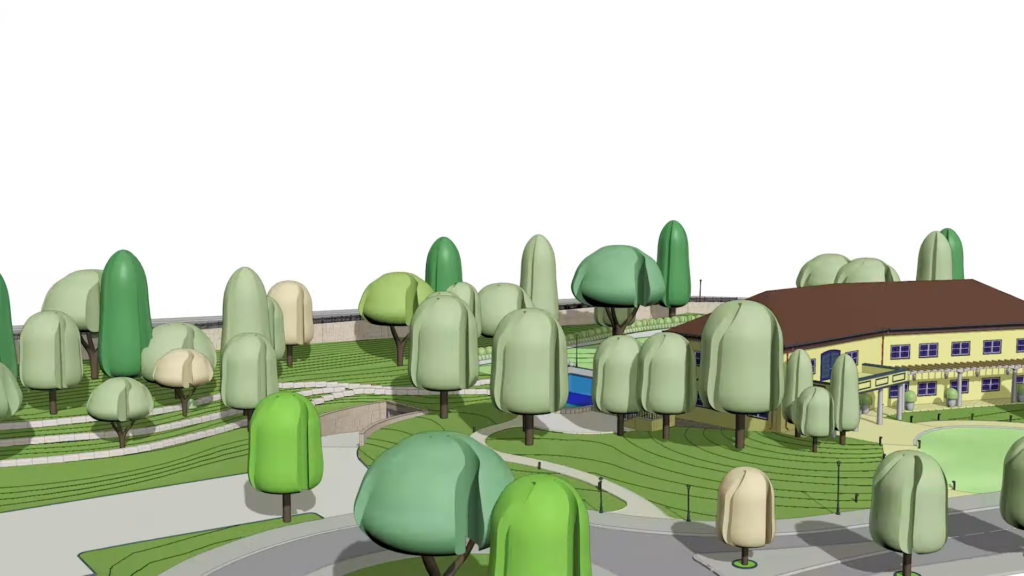
Environment for Revit: Site design. ©Arch Intelligence