- Date added:
- Jul 05, 2023 | Last update check: 1 minute ago
- Integrations:
- —
- Licence:
- Freeware
- Runs on:
- Archicad 26 build 4024 and above Rhino 6 / 7
The Grasshopper – Archicad Live Connection enables you to harness the potential of Rhino/Grasshopper within the Archicad BIM environment. The design process can be started in either application (Archicad, Rhino or Grasshopper). You can generate and manipulate BIM elements in Archicad directly from Grasshopper. This tool offers a unique, algorithm-based workflow, which helps you explore a large number of design variations and create and fine-tune building details and structures – without exchanging files.
Grasshopper – Archicad Live Connection enables Rhino/Grasshopper and Archicad to communicate directly in order to create and manipulate a BIM model in full or in parts through Grasshopper’s visual scripting interface. Designers whose work is currently based on either Rhino/Grasshopper or Archicad can leverage its functionality to their advantage. The live, associative and bi-directional nature of the connection enables users to build versatile workflows and utilize the connection in multiple scenarios — using both Apple Mac OS or Microsoft Windows operating systems.
In projects where the design is primarily determined by using the Rhino-Grasshopper toolset, users can apply the GH-AC Live Connection to convert the design into a full BIM model and still retain some of the algorithmic editing capabilities. In other cases, Rhino/Grasshopper (or other Rhino plug-in) can be used to complement an existing BIM project with algorithmic functions or freeform modelling environment in any stage of the design process. In these situations, the framework or reference geometry for the part designed in Grasshopper can be taken directly from Archicad itself.
Features:
- Translate simple geometry created in Rhino into BIM construction elements
- Bi-directional connection – no need to export/import file for data exchange
- Dynamic (live) connection while editing
- Direct and simultaneous graphical feedback from both Rhino and Archicad
About Rhino – Grasshopper – Archicad Toolset
This tool is part of Rhino – Grasshopper – Archicad Toolset which includes several tools:
- Grasshopper – Archicad Live Connection.
- Rhinoceros Import/Export add-ons: Rhino Importer for Archicad, Rhino Exporter for Archicad.
- Rhinoceros‐GDL Converter add-ons: GSM‐LCF exporter for Rhino 5, Rhino LCF Observer add-on for Archicad. Export a model created in Rhino, and then import it to Archicad.
Typical workflow:
- Install the add-on. Make sure that you have installed Archicad 25 (latest update), Rhino version 5 or 6 (64-bit) and Grasshopper (Grasshopper is embedded in Rhino version 6). Then install Live Connection add-on for Archicad.
- Launch the applications. Launch all three applications: Archicad, Rhino and Grasshopper. It is recommended to arrange the windows so that they do not overlap.
- In Archicad:
- Start the connection. Go to File – Interoperability – Grasshopper Connection. Then click “Start Connection” button.
- Open the Grasshopper palette. Go to File – Interoperability – Grasshopper Connection, or Window – Palettes. The palette contains four buttons: Live Connection/Break Connection, Send Changes, Lock/Unlock GH Elements, Select in GH.
- In Grasshopper:
- Archicad tab. A new “Archicad” tab appears on tab bar. The icons on this tab resemble those of Archicad tools; they represent element-based Components, Parameter Components and Input Components.
- Command in File menu. A new command appears in the File menu: “Connect Document to Archicad”. This command opens a dialog box: among the currently open Grasshopper files, choose the one that should communicate with Archicad.
- Preview option in Display menu. To see a detailed preview of Library Parts in Rhino (instead of just the bounding box), turn on the Detailed Archicad Preview toggle in Display menu.
- Start the design process in either work environment (Archicad or Rhino or Grasshopper):
- “Start with pure 3D geometry” workflow. Designers start with the design geometry using Rhino and Grasshopper. With the GH-AC Live Connection tool, they can dynamically generate a BIM model consisting of Archicad construction elements, and update the resulting BIM model directly from Grasshopper.
- “Start with intelligent building elements” workflow. Designers start with the design in Archicad and extend their Archicad toolbox with algorithmic design methods applied to Archicad elements. In this workflow, input reference geometries (reference points, curves and other parameters) are taken directly from Archicad and used in Grasshopper, without interaction in Rhino.
About Graphisoft
Graphisoft was founded in 1982 in Budapest, Hungary by Gábor Bojár. In 1984, Graphisoft ignited the BIM revolution with ArchiCAD, the industry first BIM software for architects. Graphisoft continues to lead the industry with innovative solutions such as BIMcloud, the world’s first real-time BIM collaboration environment, EcoDesigner STAR, the world’s first fully BIM-integrated “GREEN” design solution and BIMx, the world’s leading mobile app for BIM visualization. Graphisoft has been a part of the Nemetschek Group since its acquisition in 2007.
Gallery
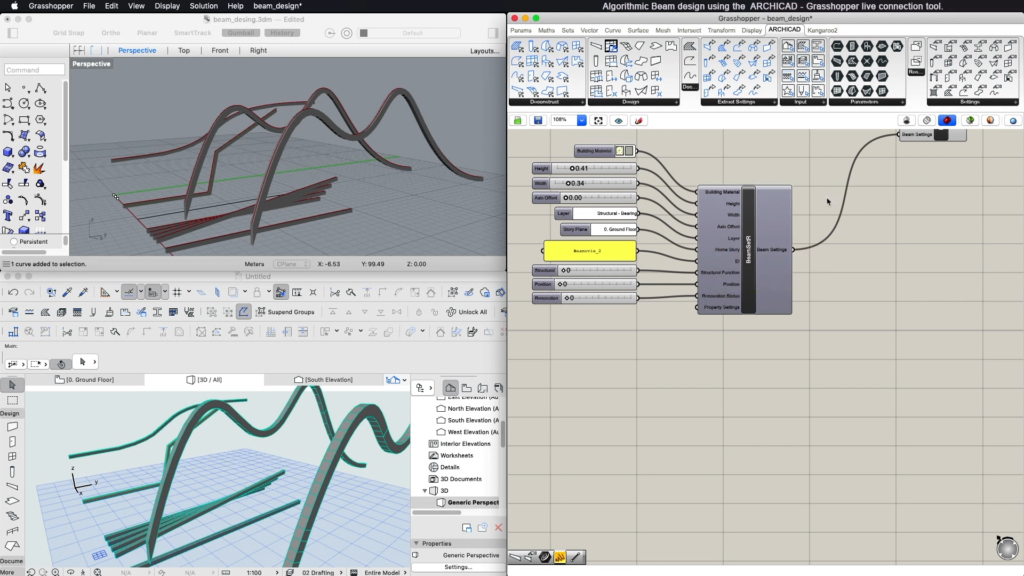
Algorithmic beam design. ©Archicad
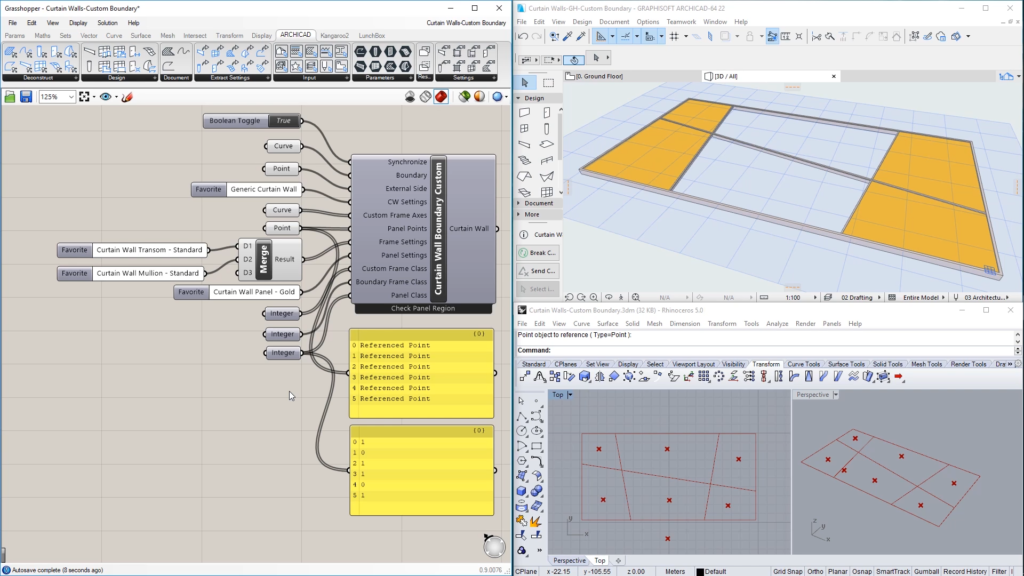
Algorithmic facade design. ©Archicad
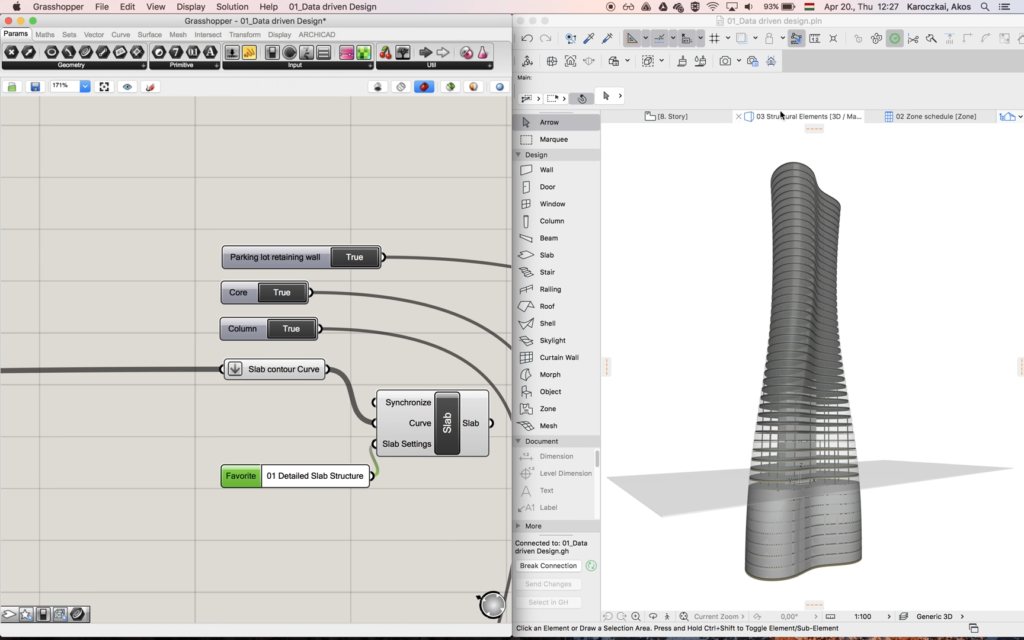
Creating parametric tower. ©3DCADCO
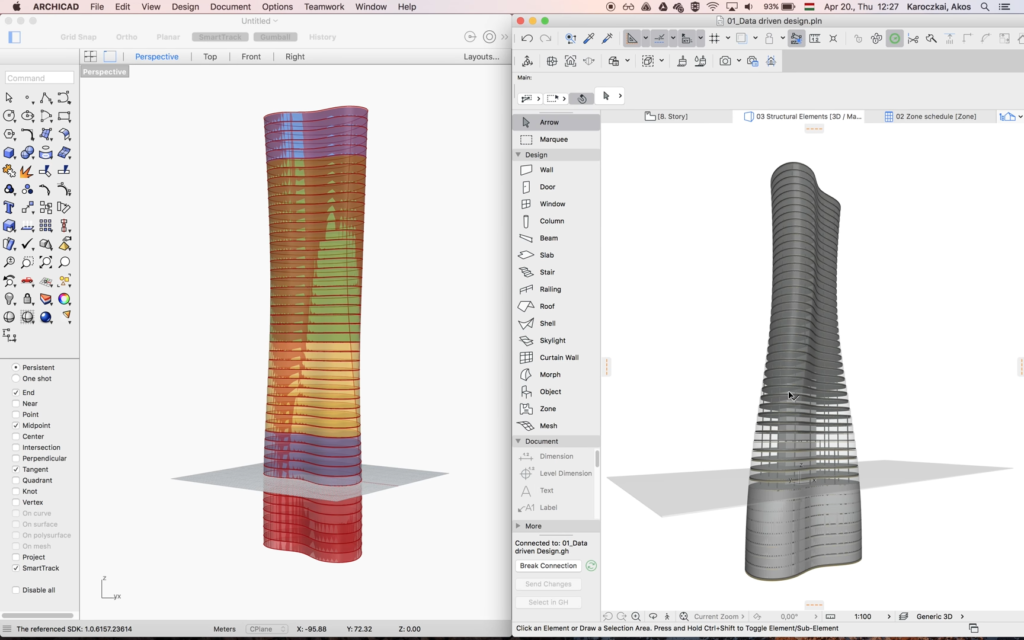
Creating parametric tower. ©3DCADCO
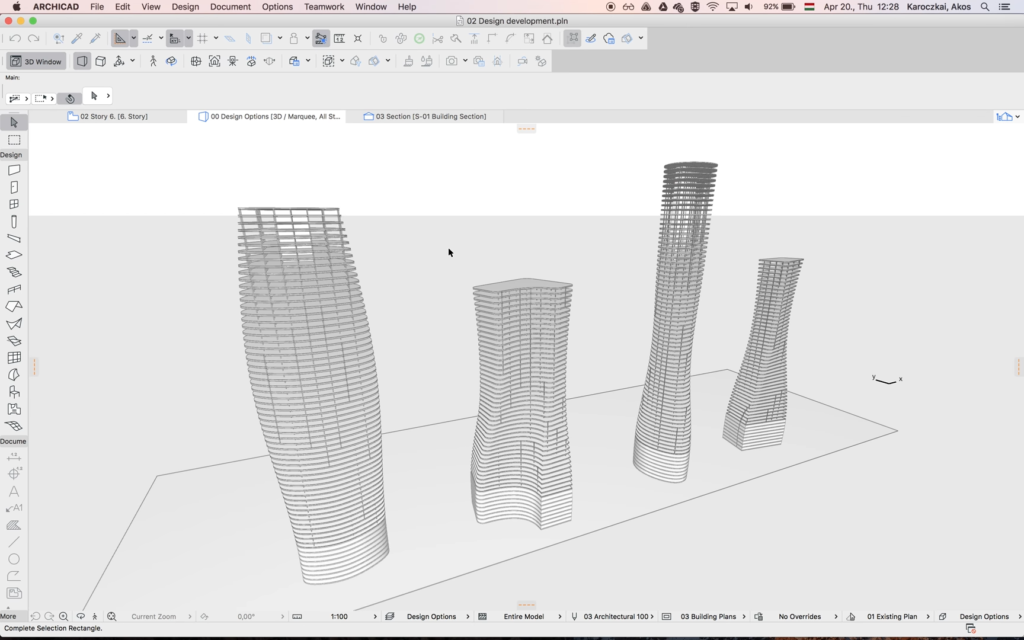
Creating parametric tower. ©3DCADCO
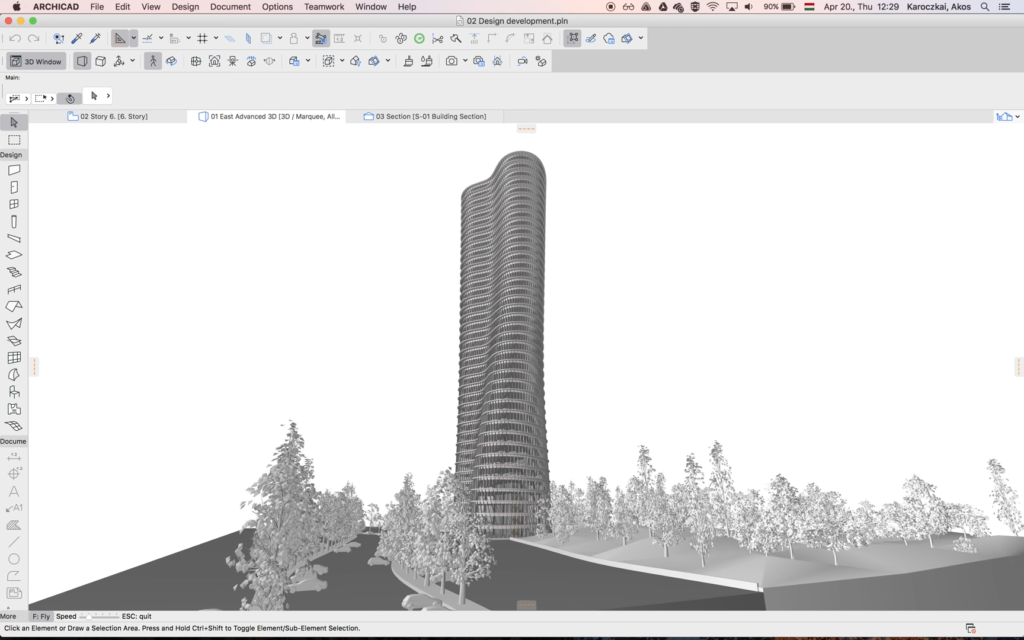
Creating parametric tower. ©3DCADCO