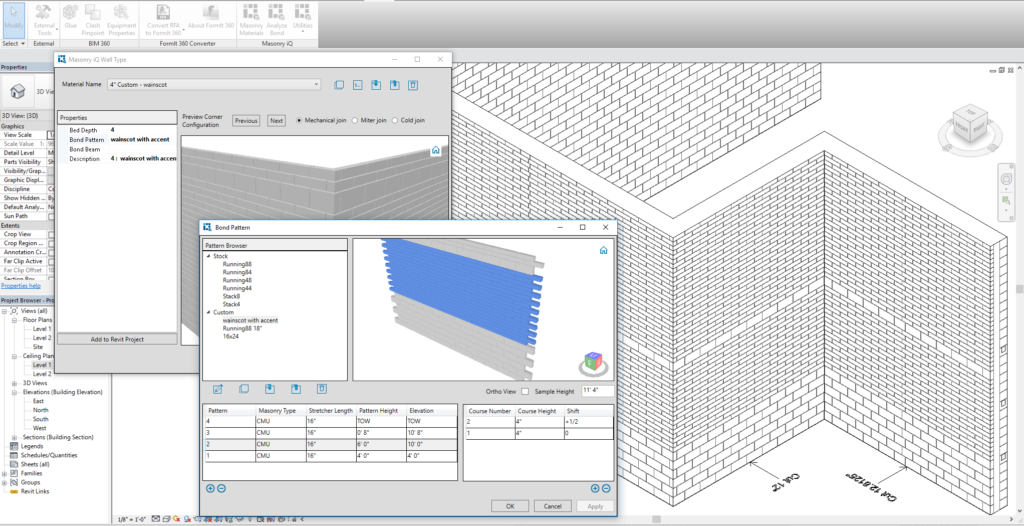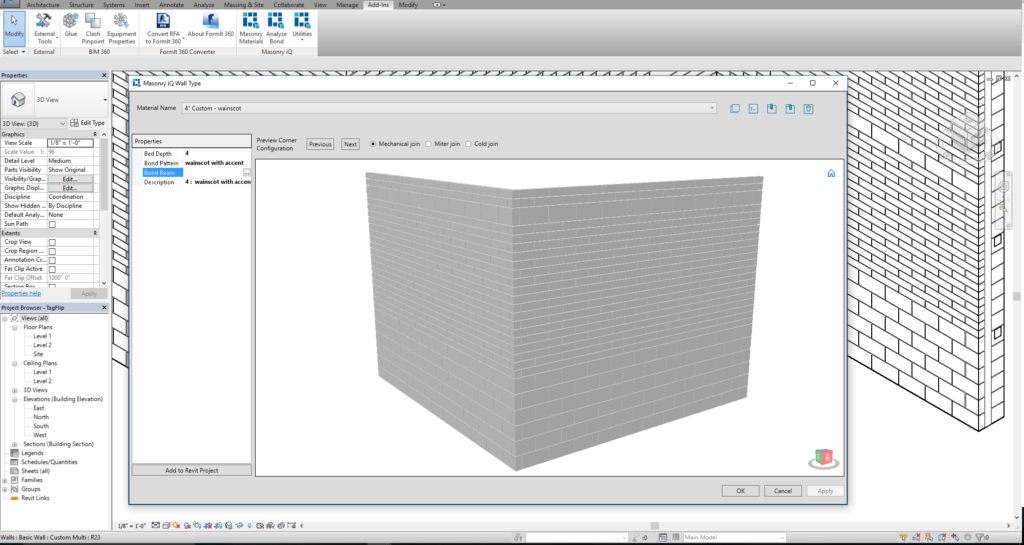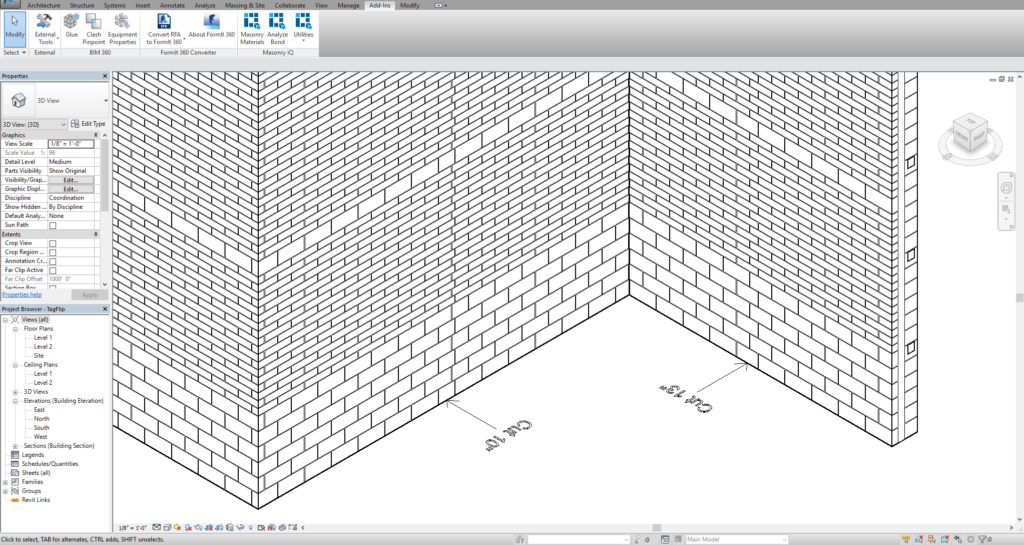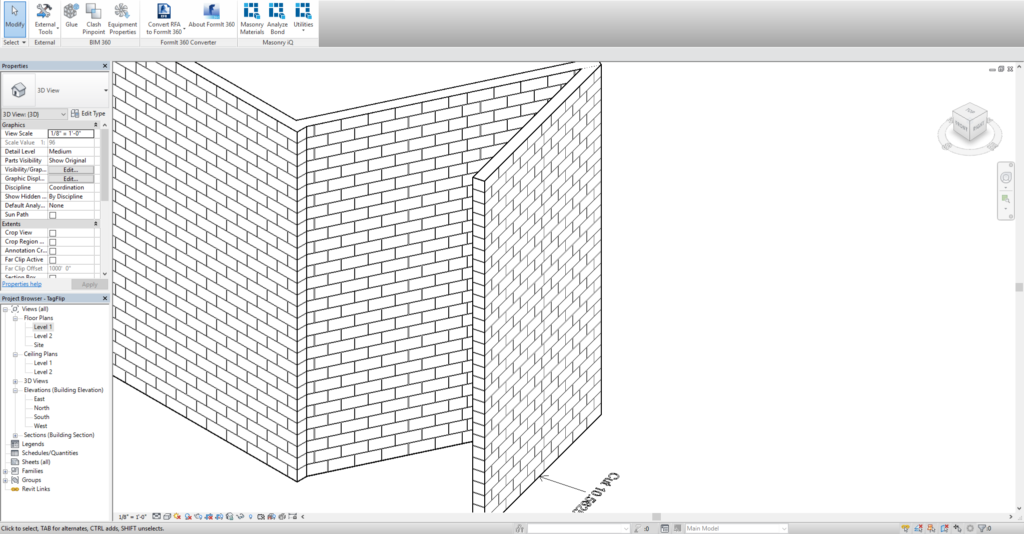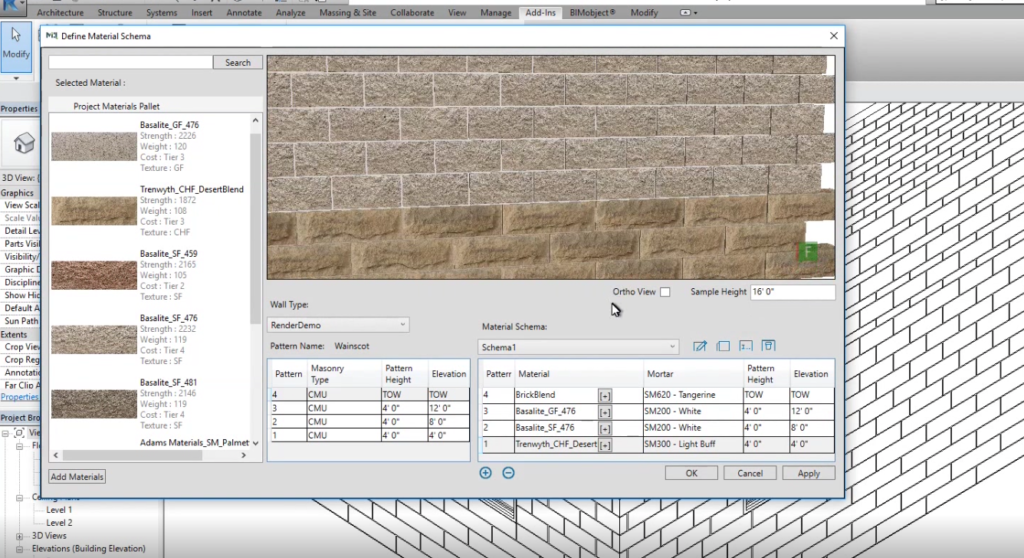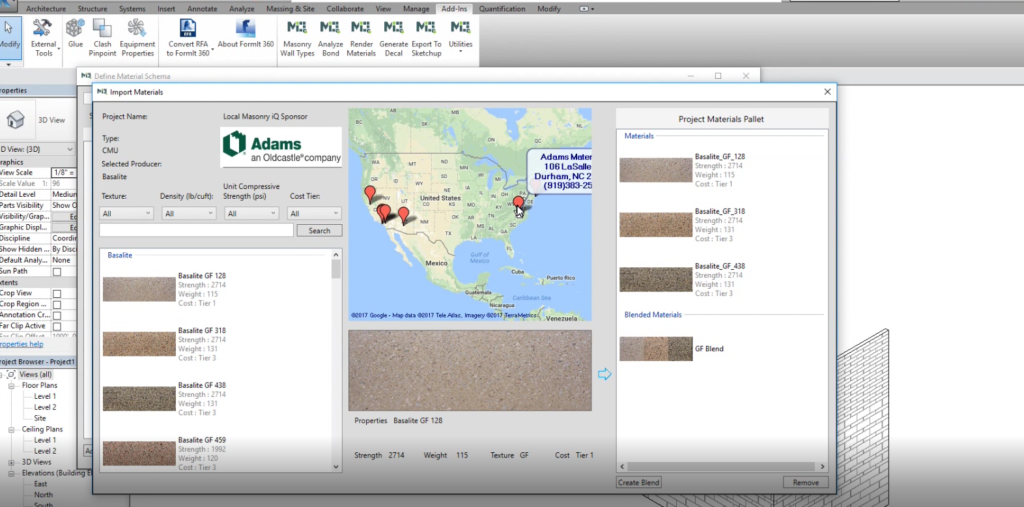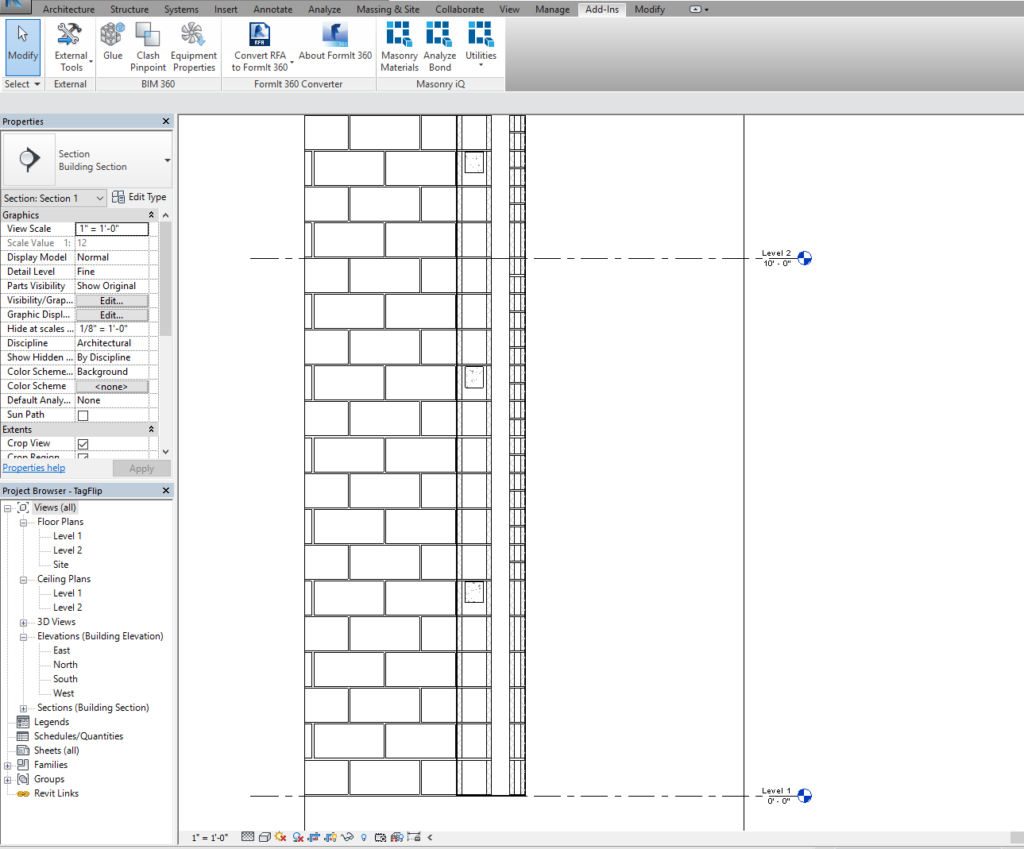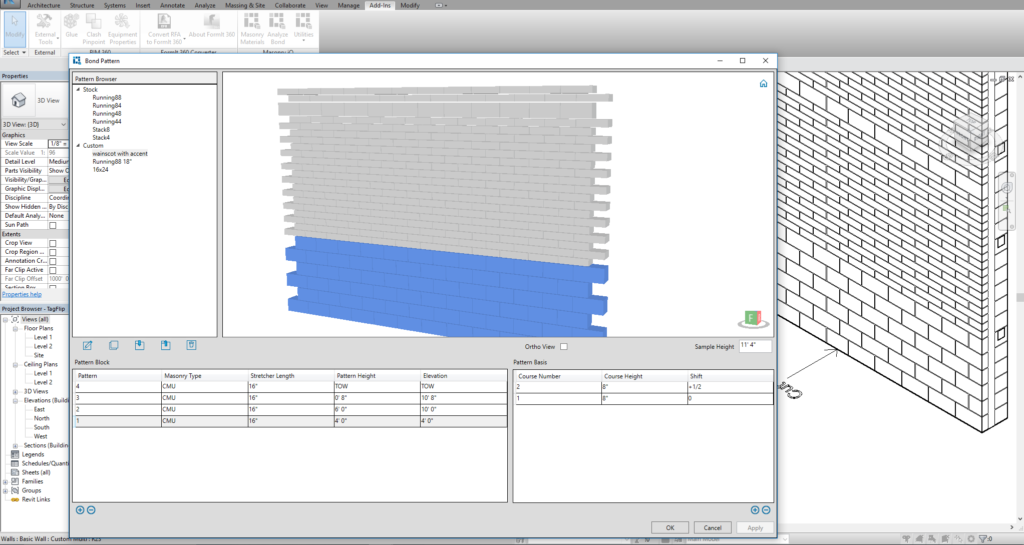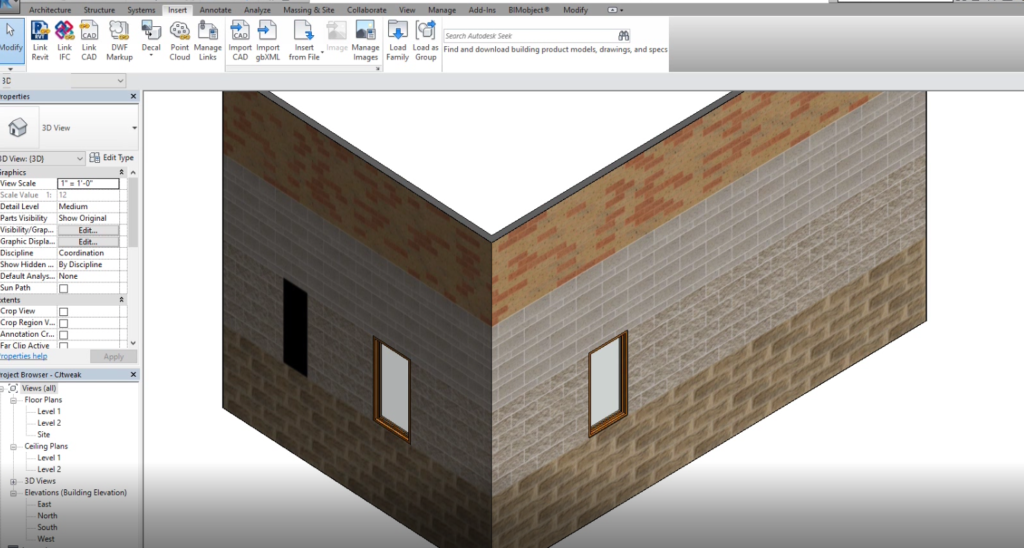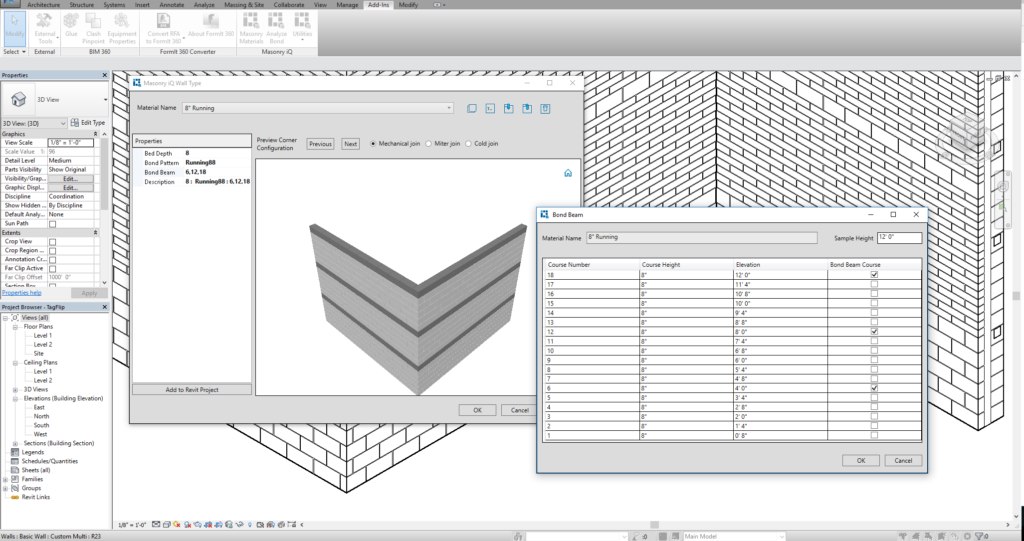- Date added:
- Aug 24, 2024 | Last update check: 1 minute ago
- Integrations:
- —
- Licence:
- Trial | Buy Now
- Runs on:
- Revit
Masonry iQ for Revit is an advanced tool that integrates masonry-specific features into Autodesk Revit. Masonry iQ enhances masonry design by enabling the creation of custom patterns, automating section production, and auditing layouts for modularity and field cuts. It helps manage critical aspects like movement joints and the alignment of windows or doors with masonry patterns. Users can also ensure properly bonded corners, visualize cuts at openings, generate bond beams, and accurately render masonry using material schemas mapped to real-world images from manufacturers.
Masonry design and construction: Masonry iQ is available in two distinct products: Masonry iQ Design, created for architects to create custom masonry wall types, analyze bond patterns, and generate detailed construction documents within Revit; and Masonry iQ Build, designed specifically for contractors to create accurate estimates and model construction components like rebar and full masonry assemblies.
Masonry iQ integration. Masonry iQ integrates into Revit’s existing workflow, enhancing the user’s ability to design with masonry materials without requiring extensive additional training. By leveraging Revit’s standard join options, users can easily modify bond types at corners and adapt designs to meet specific structural or aesthetic requirements. The integration also supports the generation of detailed sections and elevations that accurately represent masonry components.
Masonry iQ plans. Masonry iQ offers two products with separate subscription-based pricing plans: Masonry iQ Design and Masonry iQ Build. Both products operate on a straightforward subscription model, providing full access to their respective features. A trial version is available for those interested in exploring the software before committing to a subscription.
Summary. Masonry iQ is designed specifically for architects and contractors involved in masonry projects. It simplifies the design and construction process by allowing users to create custom masonry wall patterns, automatically generate detailed sections, and ensure that walls are designed with accuracy and modularity in mind. Ultimately, it ensures that masonry walls are designed to be both aesthetically pleasing and structurally sound.
Typical workflow
This workflow outlines typical steps for architects to utilize Masonry iQ.
- Design: Architects use Masonry iQ to design masonry-specific wall types, incorporating custom bond patterns and accurately bonded layouts within Revit.
- Bond patterns: Use the Analyze Bond tool to optimize wall layouts for modularity, adjust bond cut icons as needed, and render the masonry using material schemas from manufacturers.
- Documentation: Masonry iQ automatically generates detailed sections and elevations, including true masonry coursing and bond beams, ready for construction documentation.
