- Date added:
- Jun 05, 2024 | Last update check: 1 minute ago
- Integrations:
- —
- Licence:
- Trial | Buy Now
- Runs on:
- Revit 2020 / 2021 / 2022 / 2023 / 2024
MWF Pro Wood for Revit allows you to quickly frame your entire Revit project whether it is a single family home or multi-family structures. It is a complete wall, floor, truss and rafter framing solution, that automatically produces shop drawings for construction, cut lists, quantity takeoffs, and much more. MWF Pro Wood is a template-based software. You can select walls and then pick template which you want to use to frame out those walls. MWF Pro Wood supports both metric and imperial measurements.
In order to get started, MWF Pro Wood needs existing architectural model, then it can frame out walls, floors, ceilings, roof trusses. MWF Pro Wood recognizes project wall types and assigns the needed framing template based on wall thickness. Opening spans are recognized and appropriate framing conditions are applied. If you want to make a single instance change, you can simply copy a member and a line. When additional backing is required to support cabinets or a television the panel properties can be accessed and the specific size members can be accurately placed. Multi-layer functionality can recognize secondary layers within your walls for elements such as diagonal furring, additional bracing around openings and sheathing.
Floors in Revit are usually modeled as one large element. With the floor portion of MWF Pro Wood users can quickly split a large floor into smaller, more realistic sized cassettes. Joist direction is controlled by the datum arrows allowing for easy modifications. Openings are framed by user-defined criteria with an array of joist or rim supported options. Strapping and staggered blocking is quickly added on a needed basis.
At the roofs you have multiple framing options. Rafter module quickly reads your slopes and asks for the appropriate roof layer. You can find an assortment of cut options, valley rafter varieties and rich preferences. Bird mouth cuts are created and rafters are placed within your roof.
When you create shop drawings and cut lists, MWF Pro allows you to set title block sheets with an array of customizable options. From multiple dimension styles to isometric views to panel by panel bill of materials, applicable to walls floors and trusses. With your entire model completed you can quickly create project wide cut lists, separate the member lengths by floor or see a complete panel schedule with costs associated as well.
There is also Lite version of MWF Pro Wood. MWF Pro Wood Lite version doesn’t allow you to create shop drawings and generate CNC output.
What’s new in version 2.40
- Version 2.40 (build 8844): Modify multiple Multilayer panels simultaneously and import specific settings from user-defined locations into your current project. Other enhancements in walls, floors, and rafters, including the ability to add offsets for hole series, generate a single shop drawing for modular panels of the same name and number, use Move Generated and Edits Wand command with bridging types, and select an opening type in rafter properties.
- Version 2.40:
- Improved Shop Drawing dimensioning across the entire MWF product line.
- Export clash detection reports to Excel.
- Adjust the transparency of host elements when they are displayed in shop drawings.
- Improvements to Walls, MultiLayer Modelling, Floors, and Shop Drawings.
Gallery
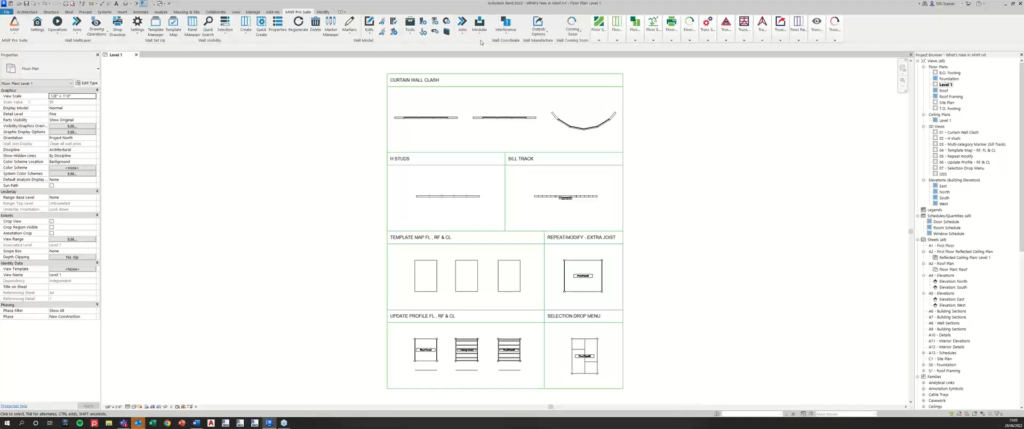
Revit 2023: MWF Pro Suite ribbon tab. ©StrucSoft
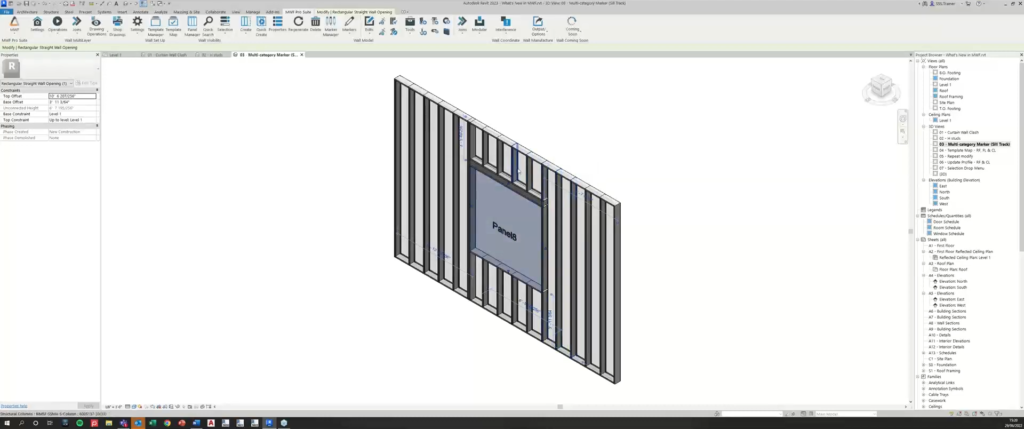
Revit 2023: MWF Wall module. ©StrucSoft
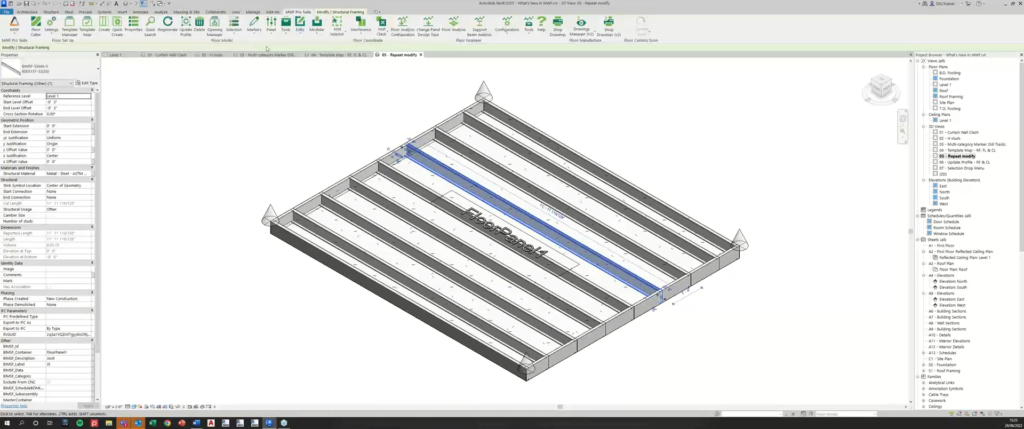
Revit 2023: MWF Floor module. ©StrucSoft
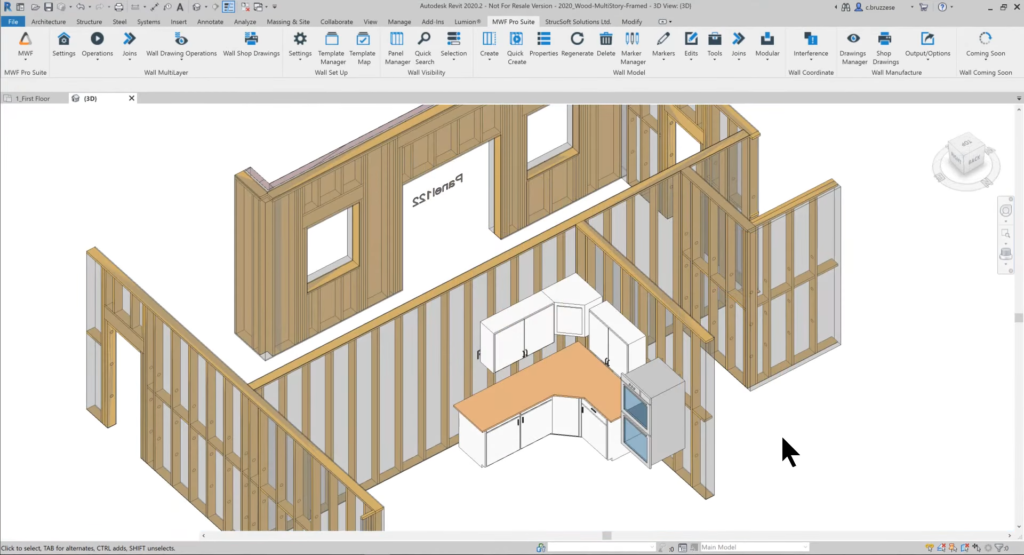
©StrucSoft
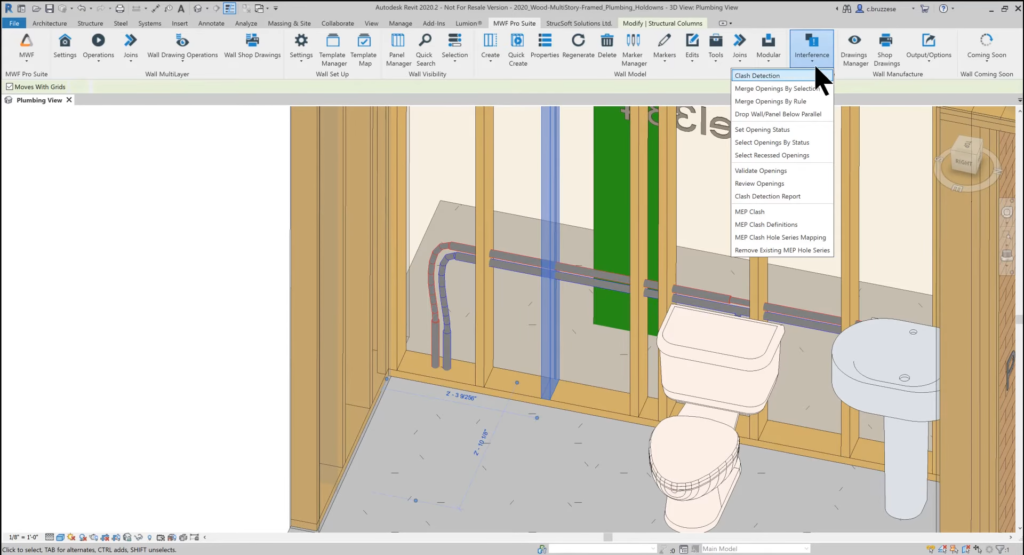
©StrucSoft
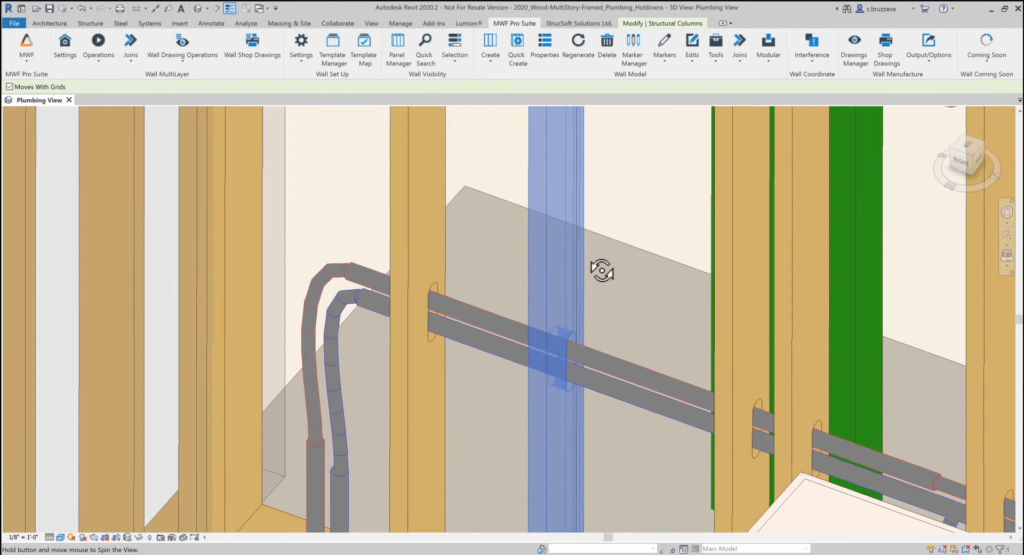
©StrucSoft
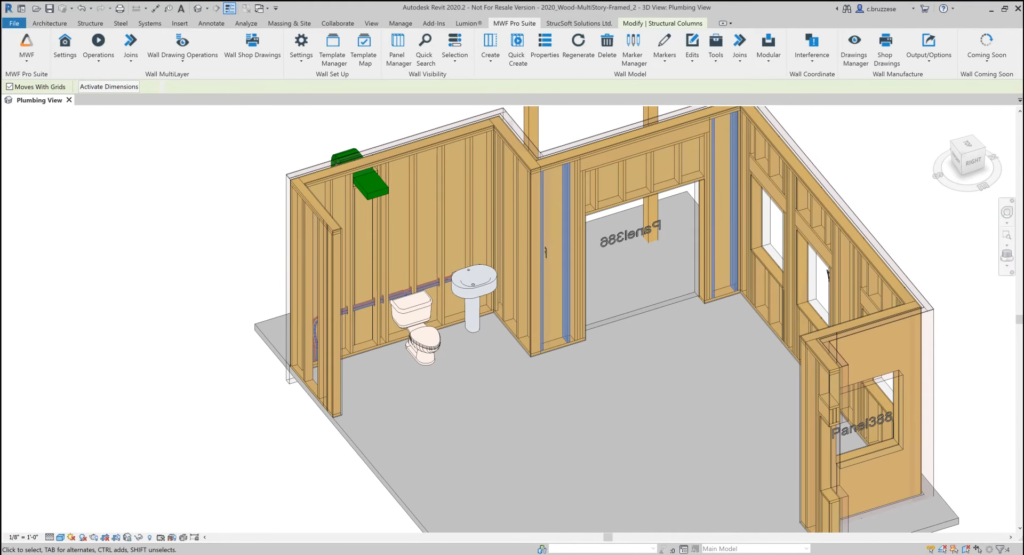
©StrucSoft
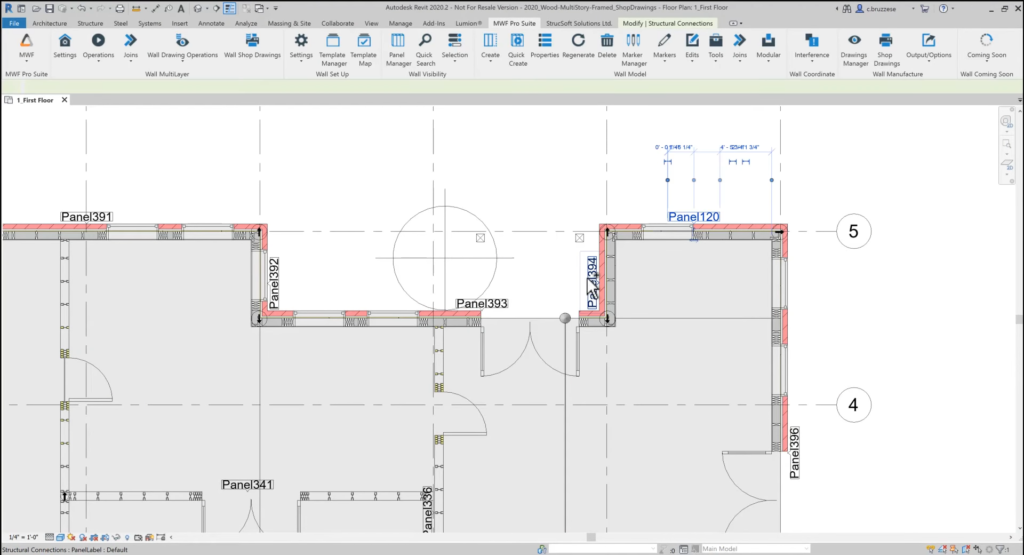
©StrucSoft
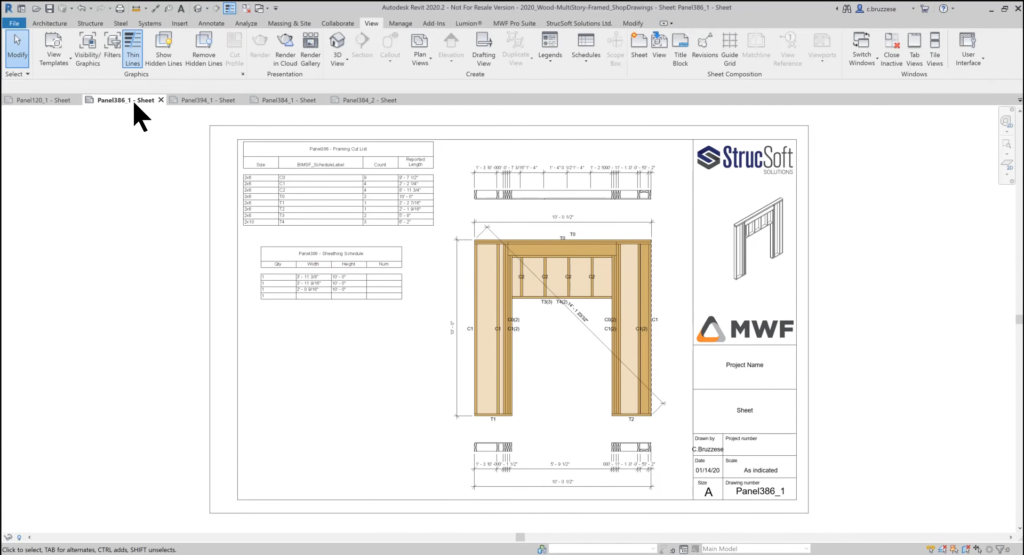
©StrucSoft
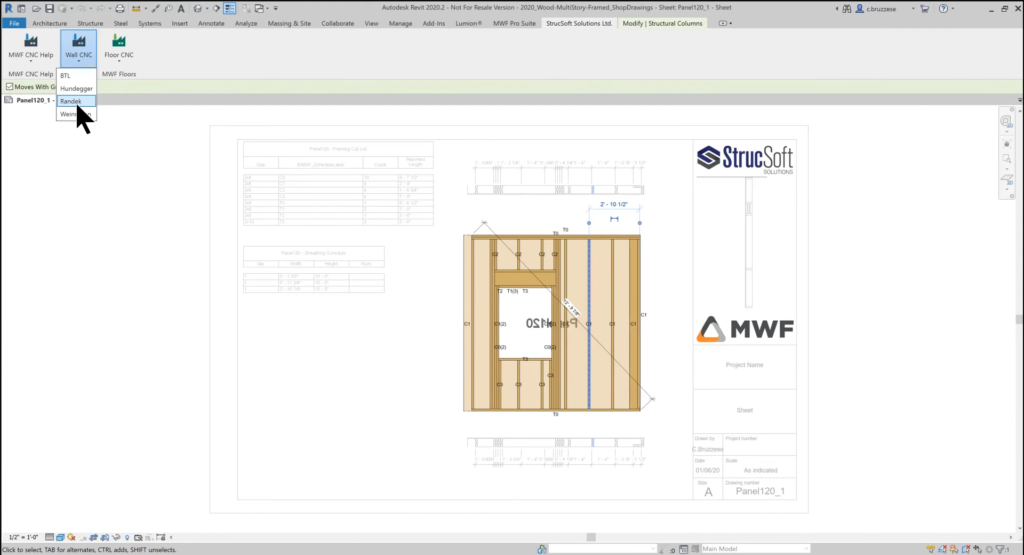
©StrucSoft
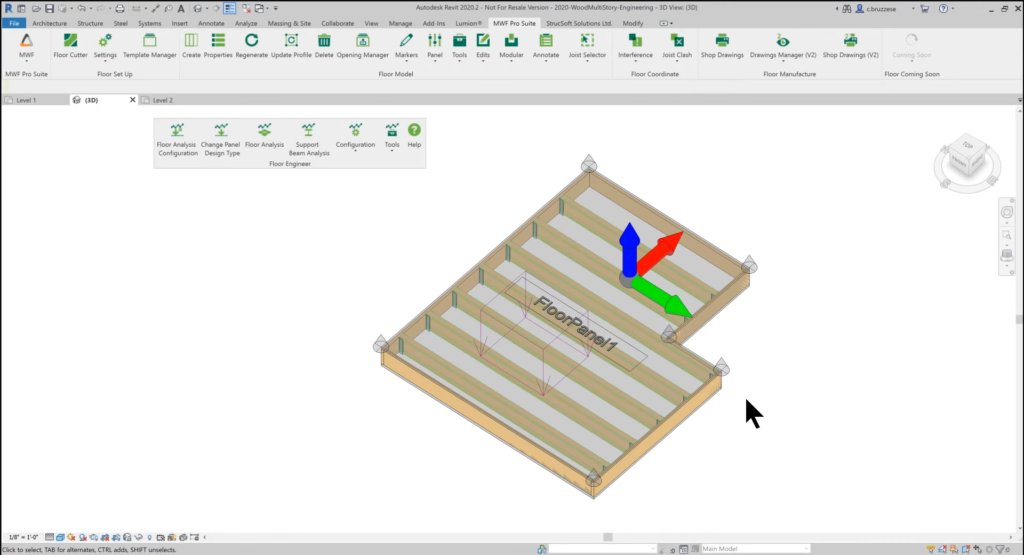
©StrucSoft
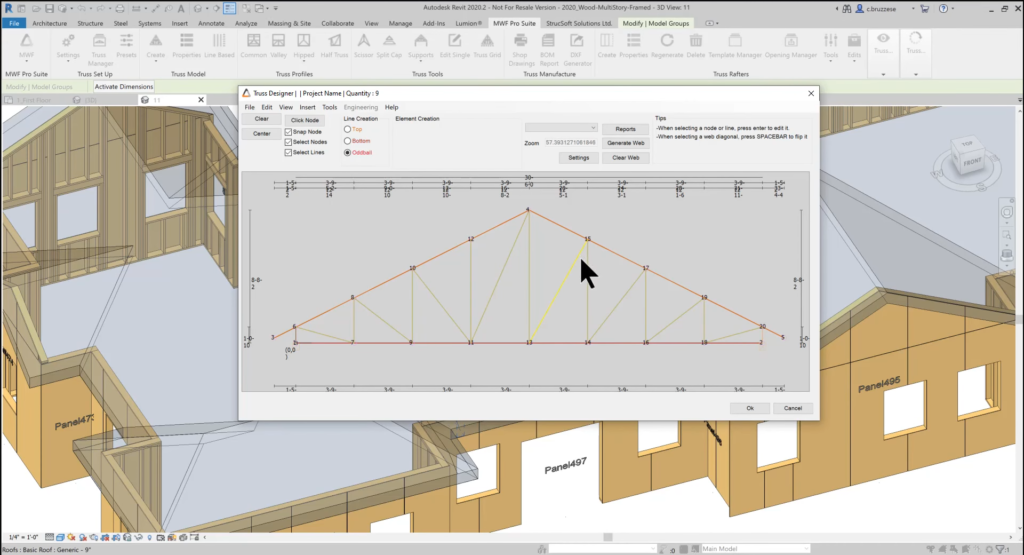
©StrucSoft
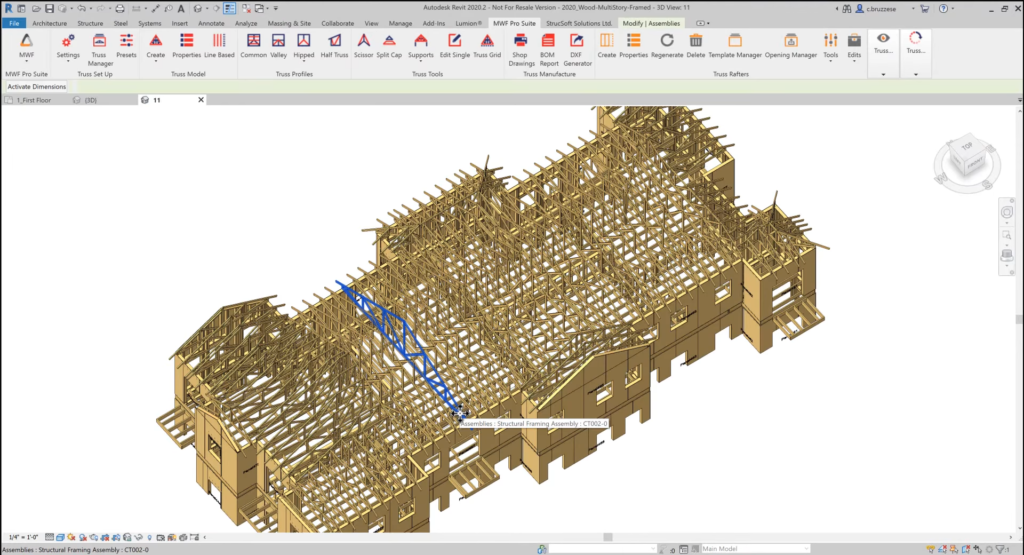
©StrucSoft
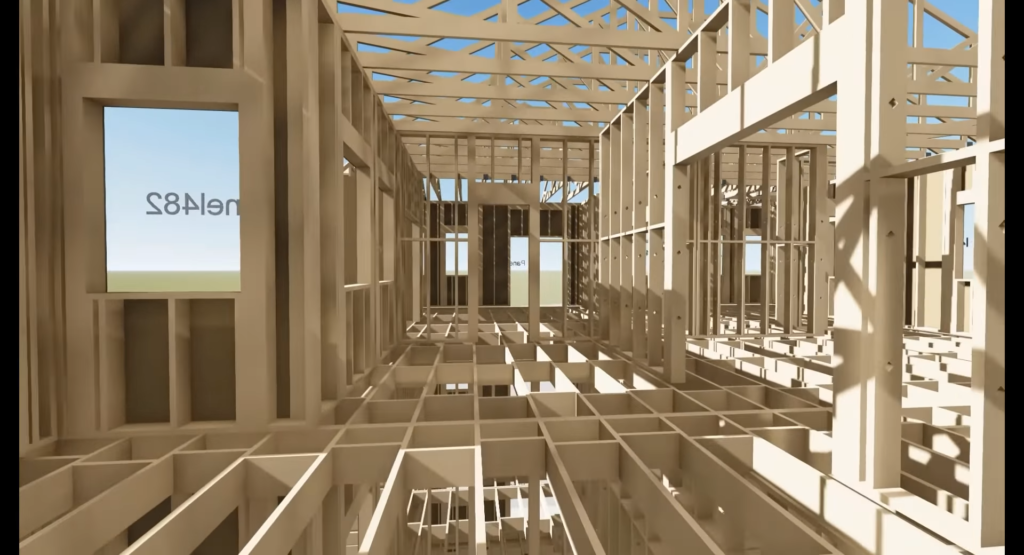
©StrucSoft