- File size:
- 56 MB
- Date added:
- Aug 11, 2022 | Last update check: 1 minute ago
- Licence:
- Trial
- Runs on:
- Revit 2020 / 2021 / 2022 / 2023
Panel Packer for Revit is an add-on for logistics planning that allows you to efficiently pack pre-assembled wall, floor, and roof panels. Generate wall, floor and roof assemblies, then define how packing should be done. Off-site prefabrication has become the norm for timber or steel framed houses and precast concrete high rises. Panel Packer helps you in sorting, packing and loading prefabricated building components. Better planning of transport and storage of construction materials means lower emissions, less wasted resources, and lower costs.
Panel Packer is a stand-alone addition to Wood/Metal Framing software of the same developer. Using them together you can complete the full design and production cycle – from modeling and framing through to packing – and all in Revit. Panel Packer is used in combination with Sort Mark module that will help you to create parameter values.
Features:
- Stack all project elements, from wall, floor, and roof assemblies to individual structural framing members.
- Organize items by predefined truck load size or in standalone stacks.
- Setup, save, and reuse packing configurations.
- Convenient use of color coding and unique naming ensure accuracy and precision.
- Optimize packing by organizing panels into bundles based on desired parameters and specifications.
- Freely define stacking location in relation to building site.
- Create drawings for packed panels indicating parameters, size, and location.
- Organize stacks, truck loads, and bundles by project phase and construction sequence.
Typical workflow:
- Sort structural framing members and assemblies. You can do that using Sort Mark.
- Designate design phase. Create and set phase in which your stacks or packs of panels will be loaded.
- Calculate assembly dimensions and framing element mass using Create Assembly options. The information will be written into specific size and weight parameters (Assembly Height, Assembly Length, Assembly Height, Assembly Area, Assembly Volume, Assembly Width, Framing Member Mass) for each of the structural framing assembly.
- Packing configurations. Create a configuration for specific packing or storing situation. Database of configurations reduces the time needed to configure future projects.
- Packing. Pack all or selected Walls/Floors/Roofs Assemblies.
- Rule-based Filters. Create filters to color code your stacks.
- Create sheets. Create sheets with 2D/3D views and schedules.
About TOOLS4BIM Dock
AGACAD’s TOOLS4BIM Dock is a tool manager that simplifies the installation, activation, and usage of Revit add-ons developed by AGACAD. These other Revit extensions cover a range of industries, including Metal & Wood Framing, Ventilated Facades, Curtain Walls & Panels, Precast Concrete, MEP, and more. It provides a separate window in Revit that works like the Project Browser/Properties windows.
About AGACAD
Founded in 1991, AGACAD developed range of BIM software for Autodesk Revit professionals. Their products range includes complete BIM software for prefabricated design, wood structures design (including CLT, SIPS, and heavy-timber framing), metal structures design (including ventilated facades and curtain walls and panels), precast concrete design, sustainable design, MEP engineering and BIM data management.
AGACAD’s focus is on three areas: BIM Content Management & Classification, BIM for Prefabrication Construction, and Digital Asset Inventories & BIM for Facility Management. Their solutions share top practitioners’ insights and automate best practices.
AGACAD is based in the Baltic nation of Lithuania.
Gallery
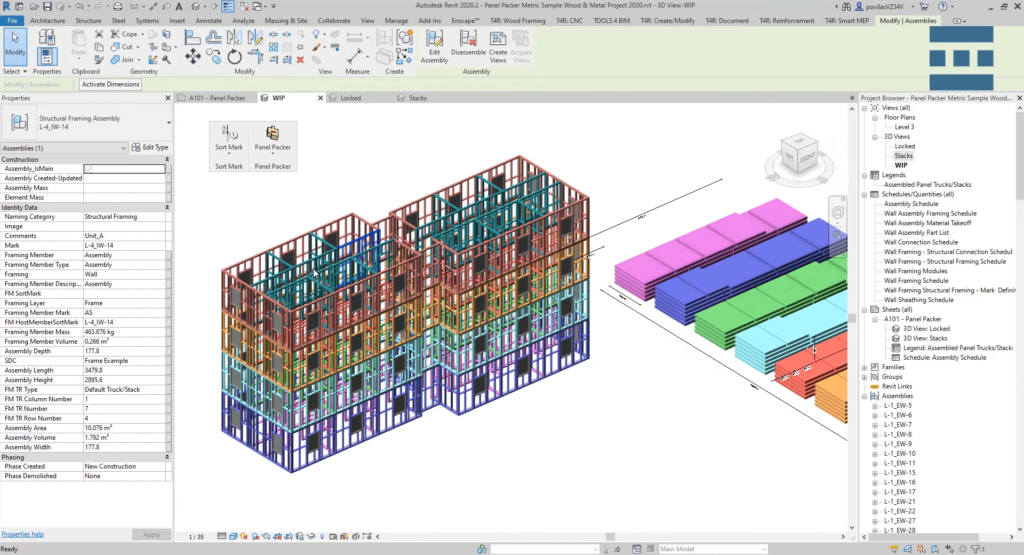
Final stacks. ©AGACAD
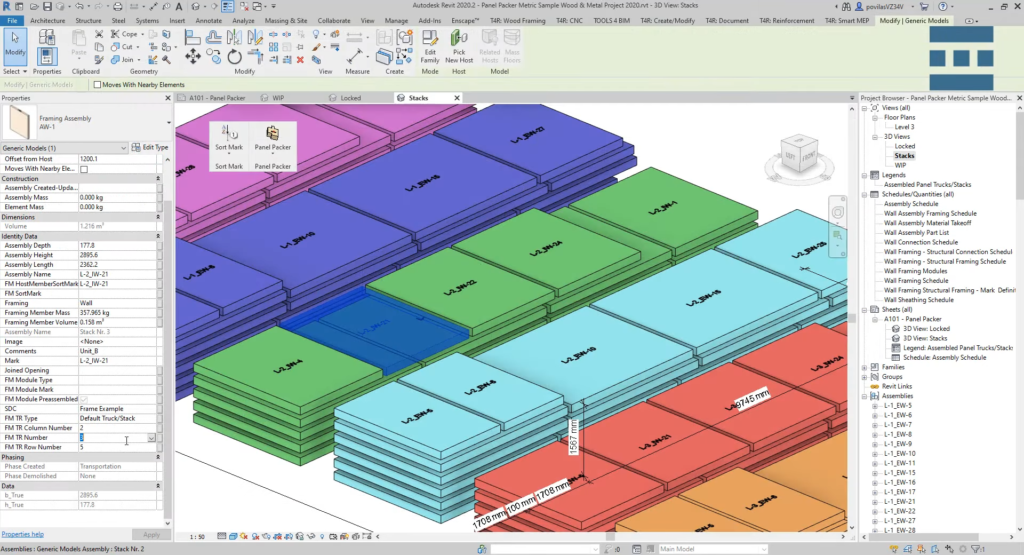
Final stacks. ©AGACAD
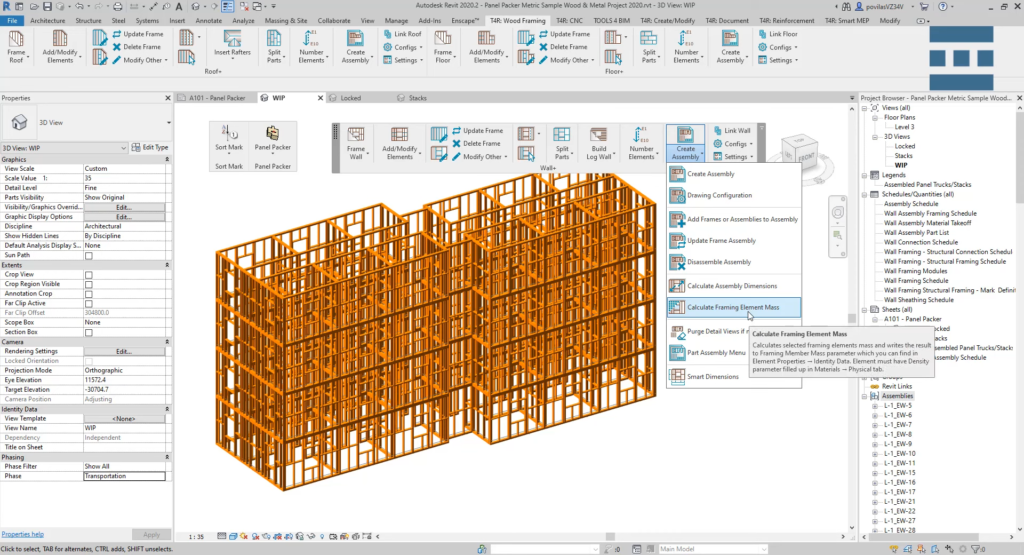
Create Assembly. ©AGACAD
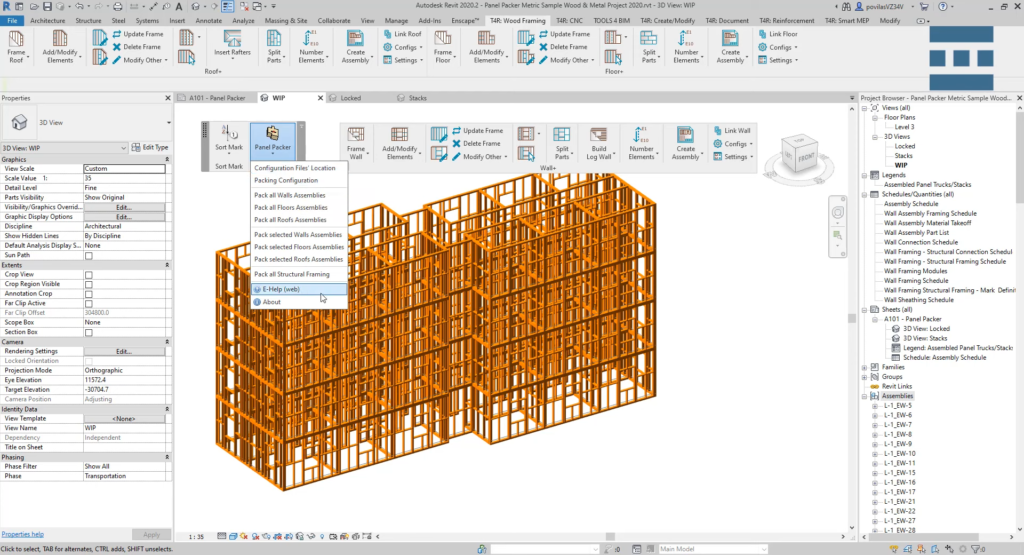
Panel Packer commands. ©AGACAD
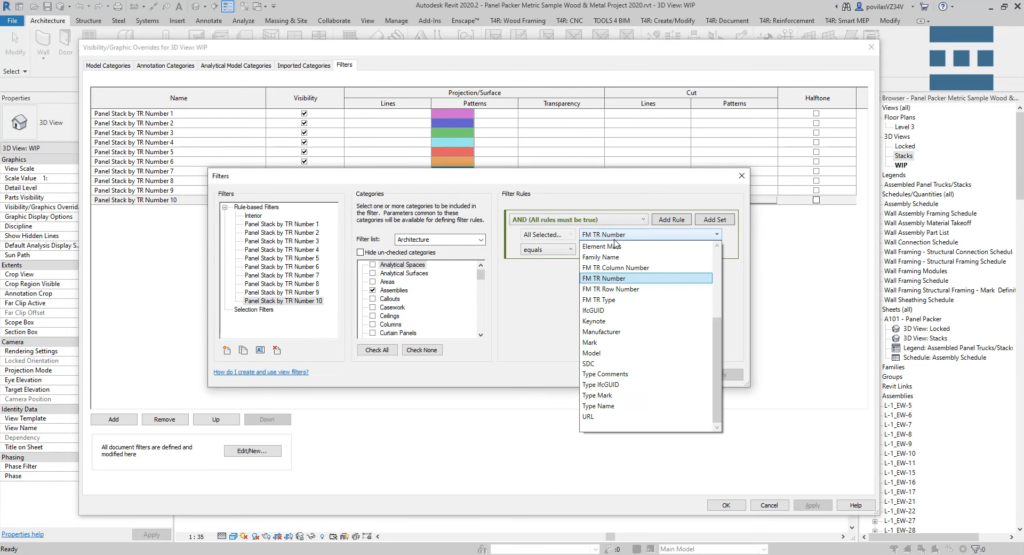
Create filters to color code your stacks. ©AGACAD
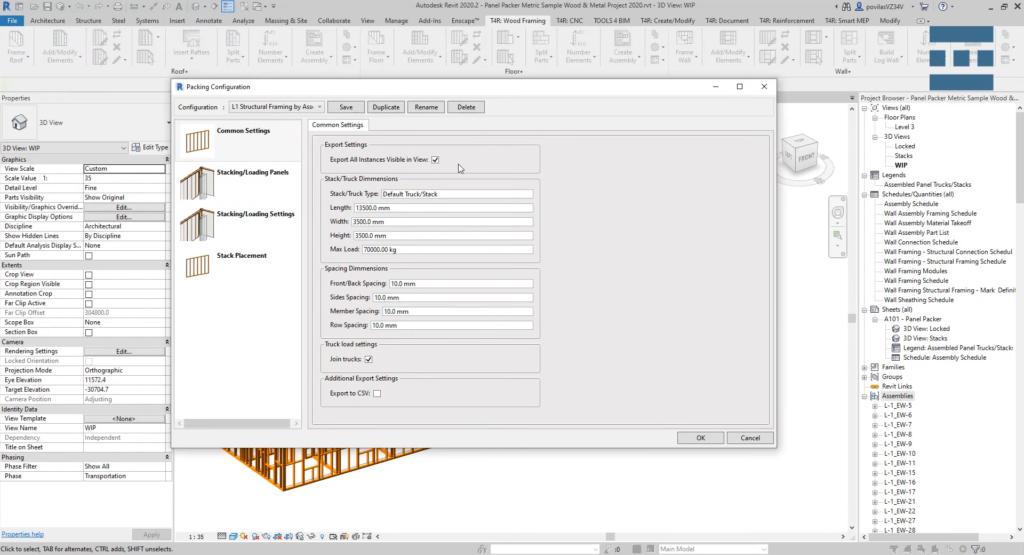
Packing Configuration – Common Settings. ©AGACAD
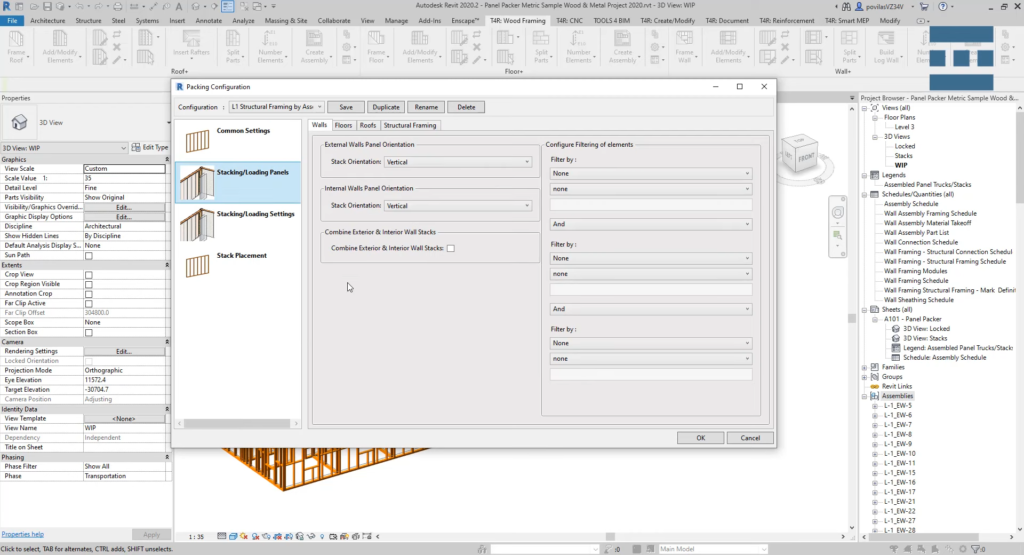
Packing Configuration – Stacking/Loading Panels. ©AGACAD
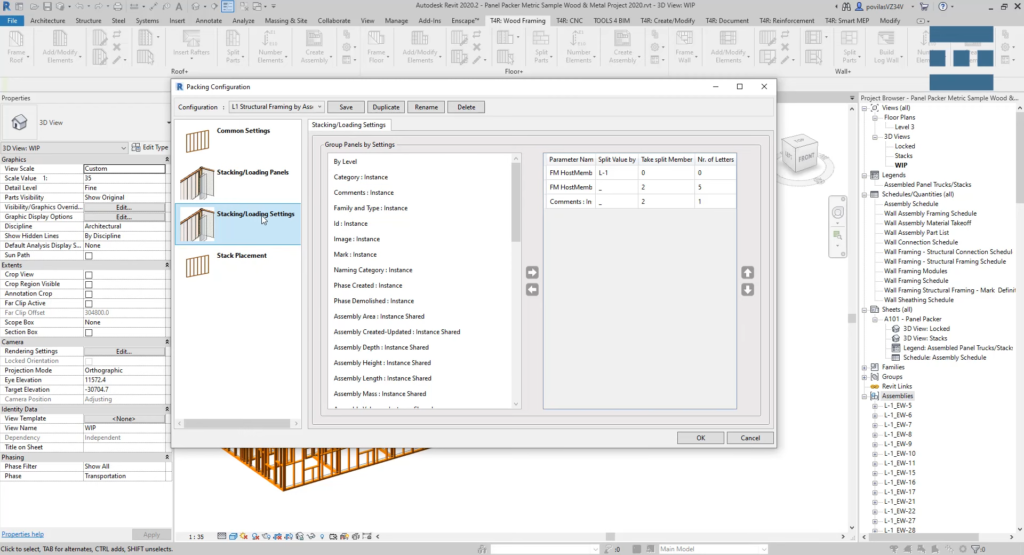
Packing Configuration – Stacking/Loading Settings. ©AGACAD
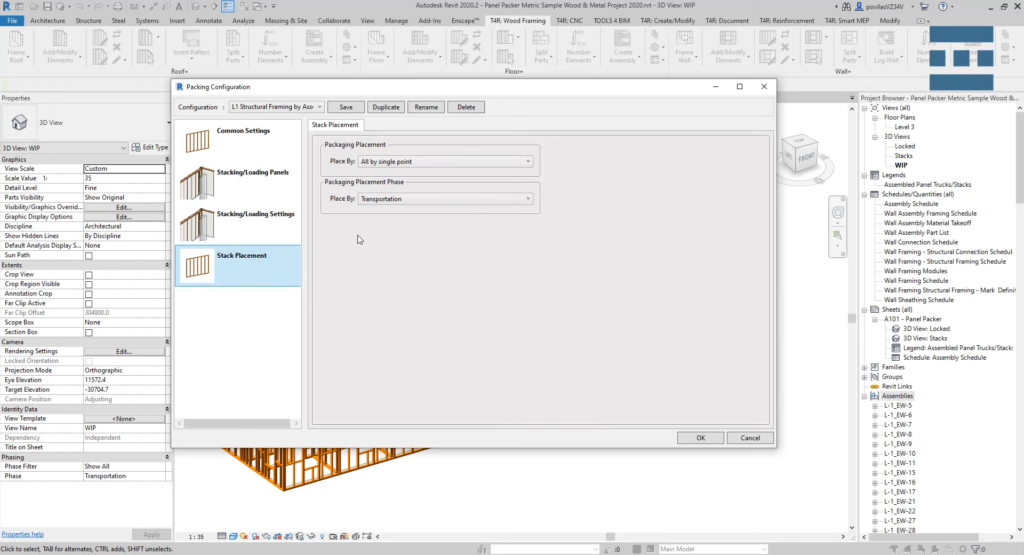
Packing Configuration – Stack Placement. ©AGACAD
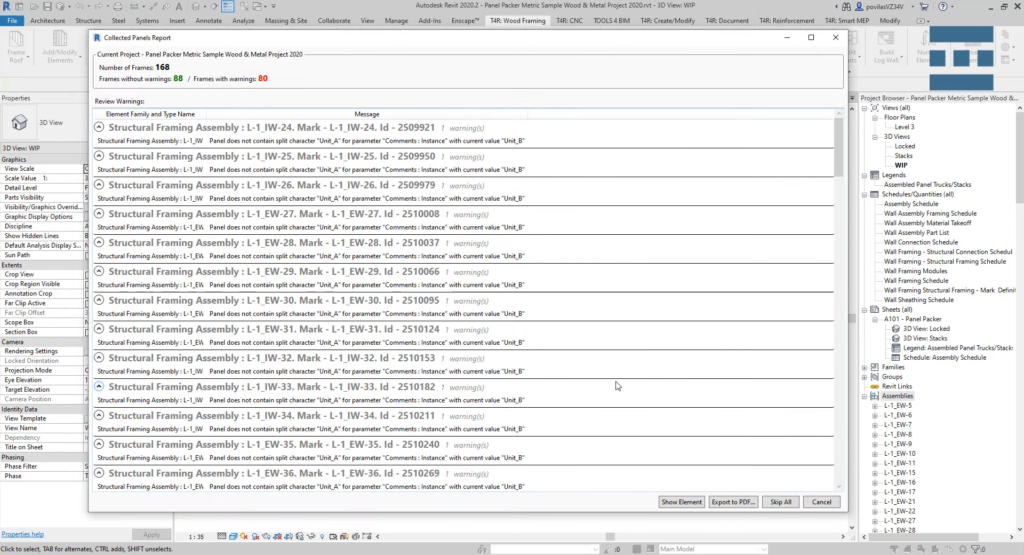
Collected panels report. ©AGACAD
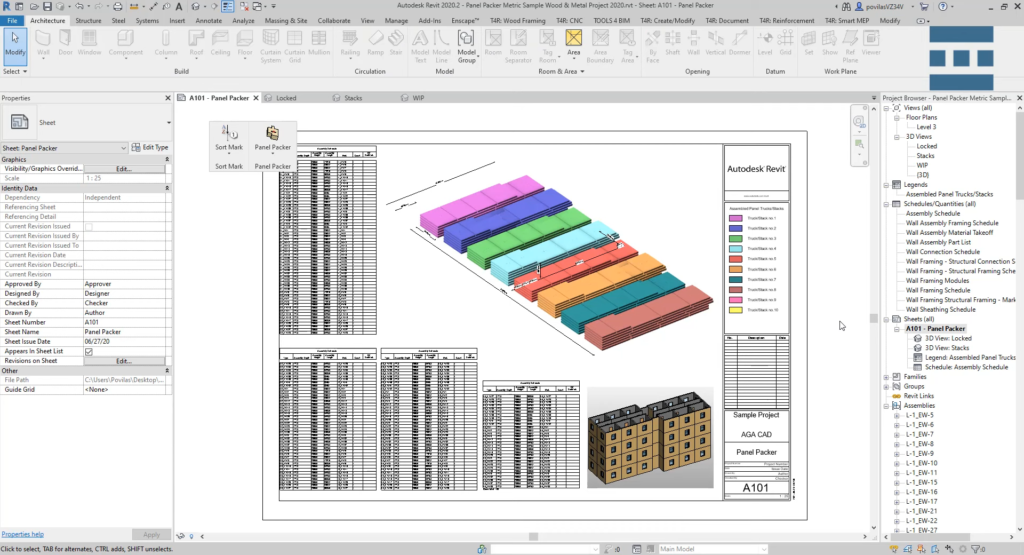
Create sheets. ©AGACAD