- File size:
- 20 MB
- Date added:
- May 06, 2023 | Last update check: 1 minute ago
- Licence:
- Trial | Buy Now
- Runs on:
- Rhino 7, Grasshopper 3D and Revit 2023
PlanFinder is a powerful software plugin that allows architects and designers to create unique and diverse apartment floor plans quickly and easily. By inputting the outer boundary and desired room counts, the algorithm generates one or multiple floor plan options, all of which are guaranteed to be different from one another. This is achieved through the use of a diffusion-based algorithm that ensures each generated floor plan is distinct. The software also includes a vast library of pre-existing apartment floor plans from various countries, with a particular focus on Europe. The algorithm ranks these plans against the user’s input, presenting them with the best fits to choose from. PlanFinder offers two primary functions, Fit and Furnish, which allow architects and designers to quickly adjust pre-existing floor plans and furnish them in seconds. With its use of Machine Learning, the software can suggest various floor plans and furniture options, making it an efficient and time-saving tool for creating diverse apartment floor plans.
Features
- Compatibility: The plugin is compatible with popular BIM and CAD software such as Autodesk Revit, Rhinoceros 7 and Grasshopper 3D.
- Library creation: With PlanFinder, architects and designers can save and reuse their previous work in future projects, creating their own floor plan library. This also helps them stay organized by providing a centralized location for all their designs.
- Fit: This feature enables users to quickly adjust pre-existing floor plans to fit specific input criteria while allowing them to filter results based on their preferences
- Furnish: This functionality enables users to create custom floor plans from scratch. Utilizing Machine Learning, PlanFinder predicts the function of rooms, placement of doors, and furniture. However, users have the flexibility to override these suggestions as needed.
Typical Workflow
Revit
- Create a boundary of the desired dimensions in Revit
- Click on the PlanFinder tab and click on the Generate button
- Use the Fit button on the PlanFinder tab to select from the existing library of plans
- Click on a point anywhere inside the rectangle and select the walls for window placement
- In the dialogue box that pops up, select the desired filters and navigate through the generated plans using the arrow buttons.
- After selecting a floor plan from the dialogue box, the corresponding furniture, doors, and windows families are automatically created and displayed in Revit, along with a 3D view of the design.
Rhino
- Create a shape of desired dimensions
- Click on the Fit button under the PlanFinder tab and select the rectangle and mark the entrance.
- In the dialogue box that pops, select the desired filters and upscale or downscale the plan for a better fit
- The selected plan is now displayed in Rhino with all layers and the 3d view is also available
- Click on the create library button to feed in a library of your own into the plugin and use them for future plan creation (available for the enterprise version)
Grasshopper
- Create a boundary using the desired dimensions and click on the Fit button
- Enter your desired preferences in terms of bedrooms, bathrooms, facades in the grasshopper interface
- Define other filters such as downscaling and upscaling parameters for more control over the output and select the number of plans to be generated.
- Choose the desired option and view it in the Rhino interface
Gallery
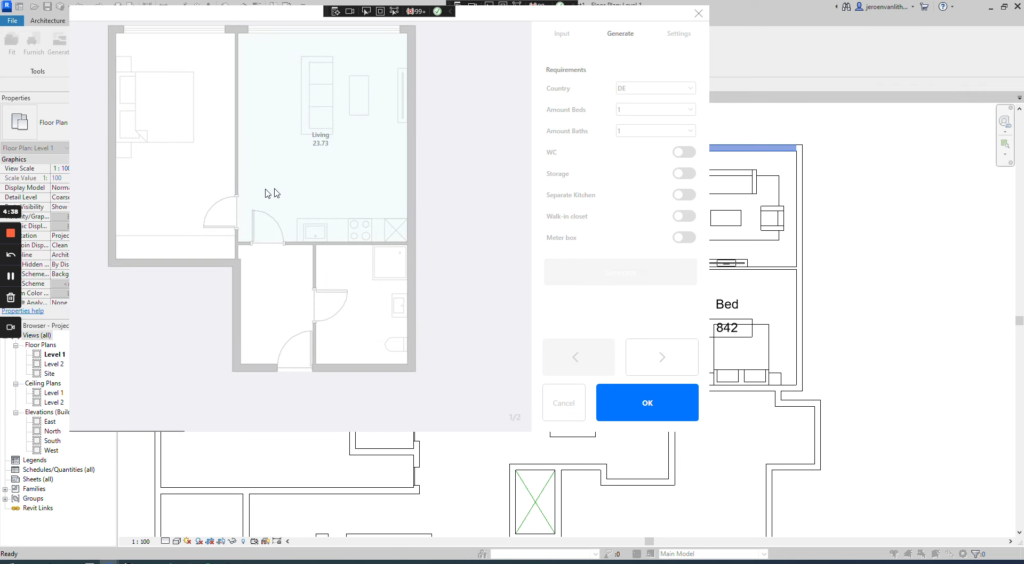
Revit plugin dialog box ©PlanFinder
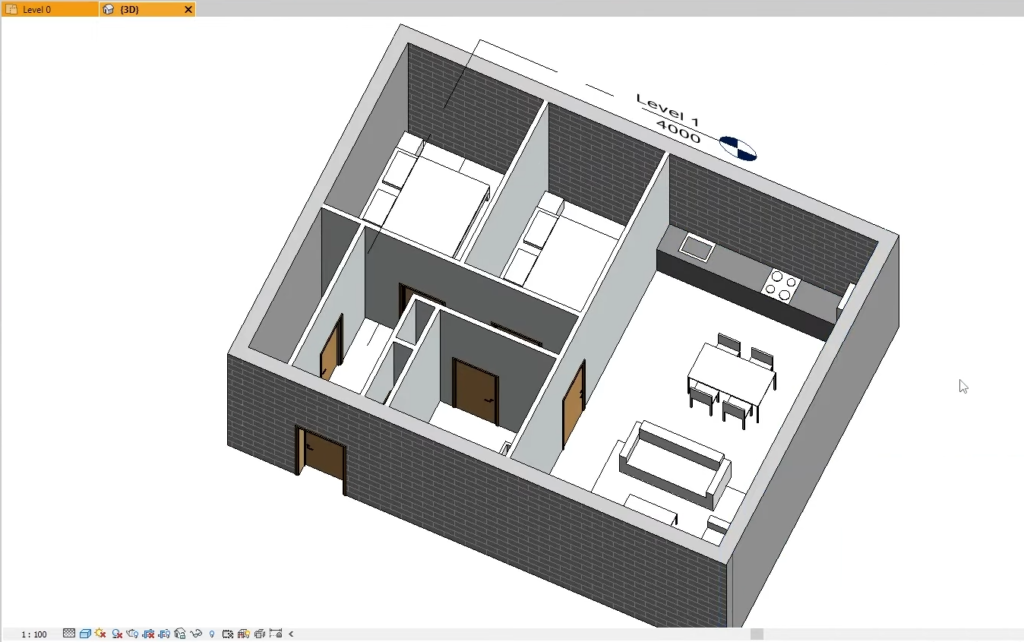
Revit plugin generated model ©Dev Creates
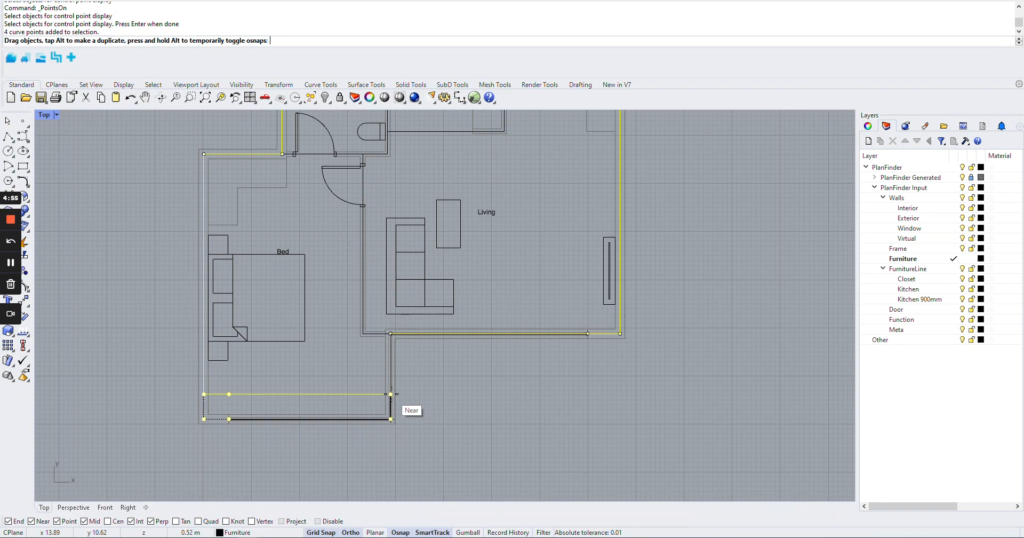
Rhino plugin interface ©PlanFinder
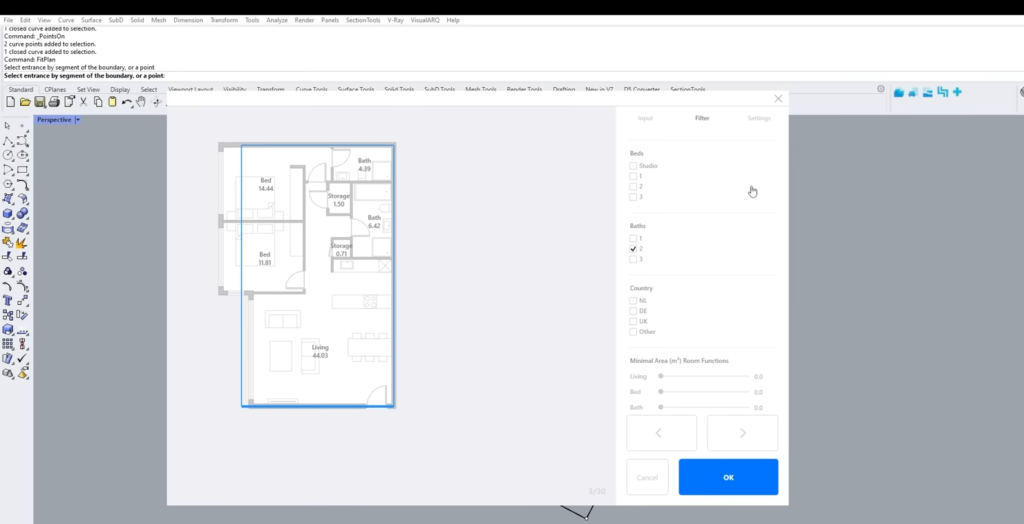
Rhino plugin dialog box ©Geddan
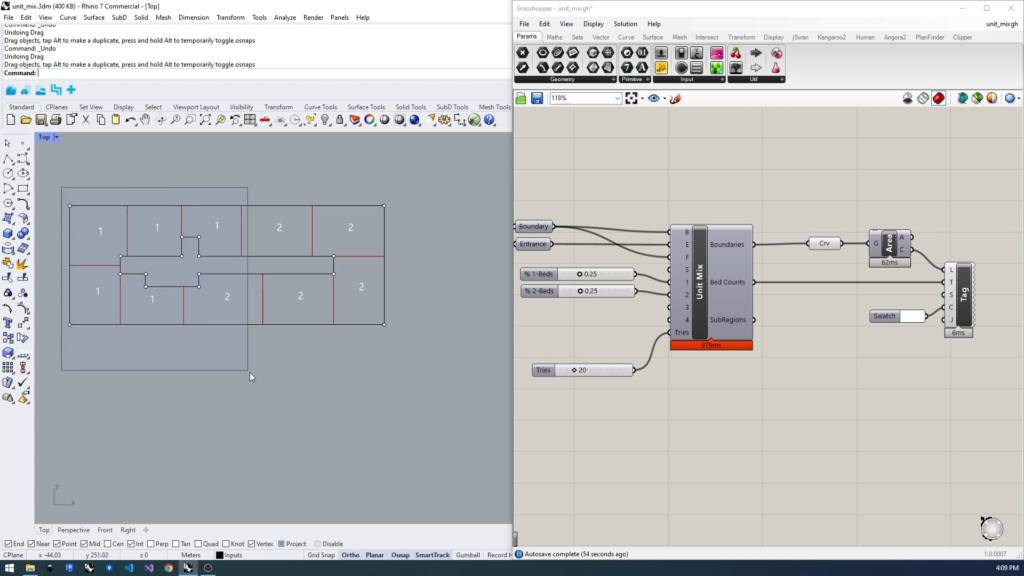
Grasshopper plugin ©PlanFinder