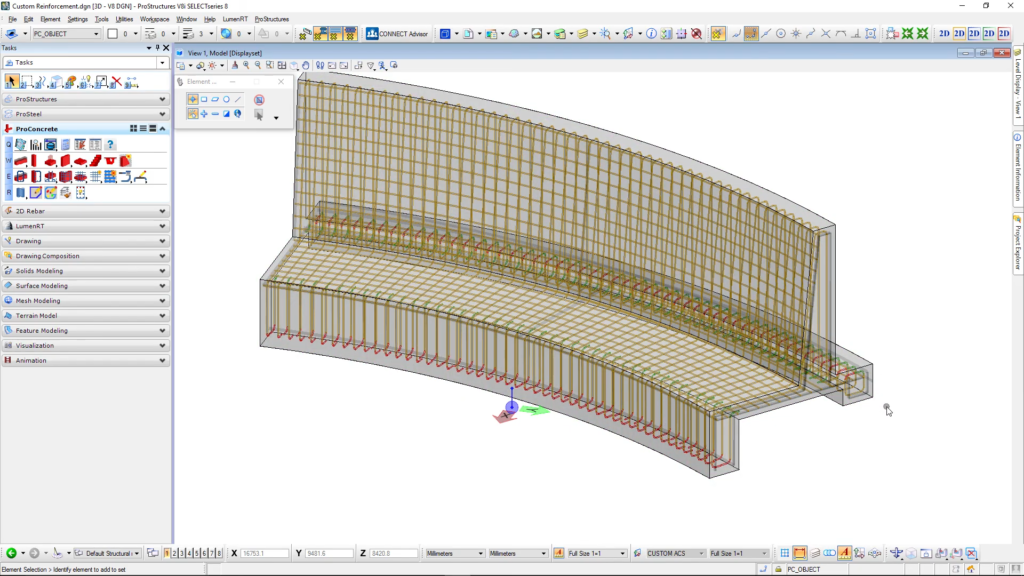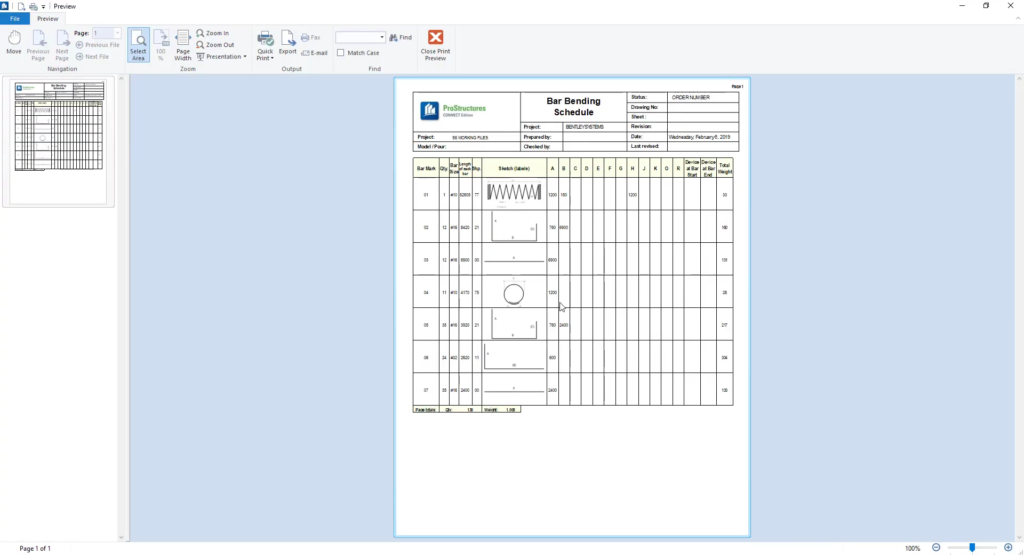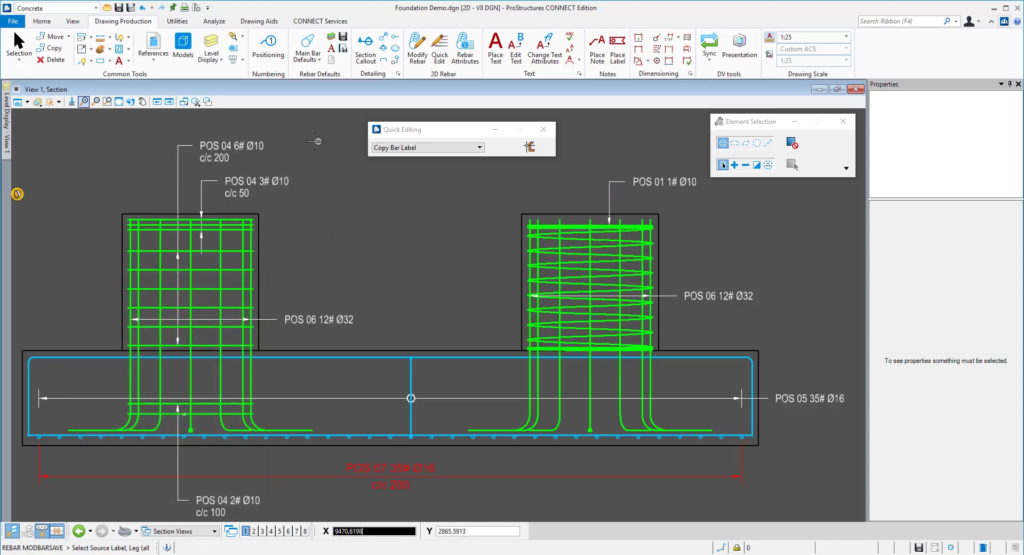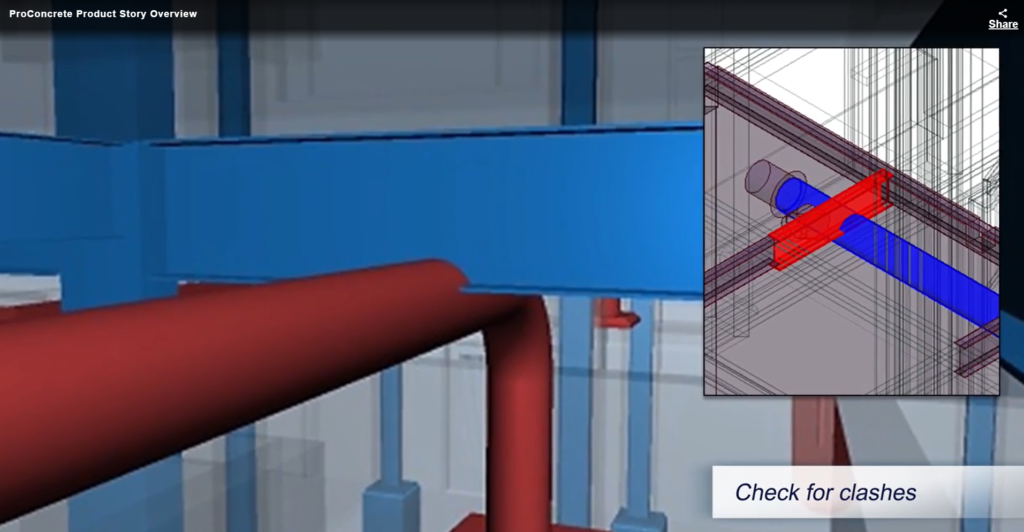- File size:
- N/A
- Date added:
- Apr 02, 2023 | Last update check: 1 minute ago
- Licence:
- Subscription-based | Buy Now
- Runs on:
- Windows 7 64-bit / 8 64-bit / 8.1 64-bit / 10 64-bit / 11 Windows Server 2008 R2 SP1 64-bit / 2012 64-bit
ProConcrete by Bentley Systems is a 3D modelling and detailing software that enables engineers to create detailed models of reinforced concrete structures such as building foundations, retaining walls, and bridges.
The software features pre-defined shapes and parametric tools that enable users to create and customize columns, beams, walls, and slabs and other concrete elements. Additionally, ProConcrete includes advanced analysis and design features that enable designers to optimize structures for factors like load-bearing capacity, structural integrity, and environmental impact. It also includes documentation and reporting features for generating construction drawings, schedules, and material lists eliminating errors and design flows.
The software can interface with other design disciplines including architecture, plant and process, HVAC, and services, making it easier to import and export data for collaboration purposes. The software is interoperable with different CAD platforms and modelling packages like AECOsim Building Designer, OpenBridge Modeler, and MicroStation. The software allows for collaboration with engineers using third-party solutions like Autodesk Revit or Tekla Structures by supporting industry-standard file formats, such as IFC. With support for ProjectWise Managed Workspaces, it enables seamless collaboration and real-time sharing of personal files, including iModels and 3D PDFs.
Features
- Reinforcement modelling: Model and detail reinforcement elements including rebars and stirrups ensuring accurate and efficient detailing of reinforcement elements.
- Parametric modelling: Add steel reinforcement to complex parametric concrete shapes like curves, slopes and non-orthogonal shapes using a feature called faced-based rebar modelling.
- Drawing production: Quickly generate drawings using automated drawing production tools such as section callouts, drawing scale, rebar presentation and annotation labels. The drawings are automatically updated based on changes to the 3D model.
- Reports and schedules: Create bar-bending schedules and reports containing detailed lists of all the materials, elements, and properties used in their concrete design.
- Clash detection: Detect clashes against any element in the 3D model. Review, annotate, markup or assign the clashes for follow-up
- Industry standard support: ProConcrete supports a wide range of industry standards, including BS, Eurocodes, ACI, and DIN. The software also supports the import and export of industry-standard file formats such as IFC, ISM, iModels and 3D PDF.
- Collaboration: ProConcrete includes tools for collaboration, allowing multiple users to work on the same model simultaneously.
Typical Workflow
- Model creation: Create a 3D model of the concrete structure of import a model from the supported programs.
- Detailing: Position the rebars in different structural elements such as columns, footing, beams and slabs using dedicated tools for adjusting the size, grade and shape.
- Defining: Use the “Positioning” tool under the “Drawing Production” tab to create bar mark numbers and codes.
- Creating drawings: Rotate the model in the top view and place a section call-out to define to create a 2D drawing from the model. Set the drawing scale and rebar presentation to show all or some of the bars.
- Sheet setting: Place the drawing with other views on a sheet and add annotations as per requirement.
- Documentation: Create the bar-bending schedule using the “Create Concrete Partlist” command under the “Data/Reporting” tab.
Gallery

Custom Reinforcement for parametric models ©Bentley Structural Detailing
Create annotated 2D drawings from the model ©Bentley Structural Detailing

Create bar-bending schedules of the whole or a part of the model ©Bentley Structural Detailing

