- Date added:
- May 17, 2024 | Last update check: 1 minute ago
- Integrations:
- —
- Licence:
- Trial | Buy Now
- Runs on:
- Windows 7 64-bit / 8 64-bit / 8.1 64-bit / 10 64-bit / 11 64-bit
progeCAD Professional is a 2D and 3D drafting CAD software that provides AutoCAD look and functionality at a low cost. progeCAD reads and writes DWG files and is fully compatible with AutoCAD. Users can switch from AutoCAD to a progeCAD immediately, without need to learn a new program. progeCAD is the AutoCAD clone that’s almost identical to AutoCAD in appearance and functions. The program allows the user to work on projects from any location by opening and saving drawings in the most widespread cloud systems Dropbox, Google Drive, and Microsoft One Drive. The software has been developing by the Italian company progeSOFT.
Features
- Perpetual licensing. No annual fee. You decide when to upgrade.
- Nothing to learn, if you are an AutoCAD user.
- Works natively with DWG. Fully compatible with AutoCAD without conversion. DWG for AutoCAD version 2.5 to 2022.
- IFC and Autodesk Revit files supported. Import BIM projects and objects.
- PDF to DWG conversion included.
- Convert your old paper draughts into CAD.
- EasyArch parametric plug-in. 2D and 3D building plugin for architects.
- iCADLib Blocks Manager. More than 22.000 2D/3D ready-to-use blocks.
- Import/Export – STEP, IGES, SolidWorks, PDF, 3D PDF, DWF, 3DS, DAE, LWO, POV, Maya, OBJ, BMP, JPG, WMF, EMF, SVG, STL, RVT, RFA, IFC.
- ESRI-SHAPE Importer (.shp) graphic & data.
- Geolocation with interactive background map from Microsoft Bing.
- Construction Lines.
- Automatic Perspective image correction.
- Slope Tool (topographic). Creation of slope patterns.
- Autosez Tool. Automatic creation of Surface profiles.
- AreaText. Insert the area text of a boundary area.
- Raster to Vector converter. Convert your paper drawings to editable DWG files.
- Traceparts, Cadenas and BIM&CO integration.
- Bitmap/Raster support. Jpeg, TIFF, Png, Gif, ECW, MrSID and Jpeg 2000.
What’s new in version 2025
- Performance improvements: Based on IntelliCAD 12.1 engine with numerous bug fixes and improved speed when opening drawings with many blocks or external references.
- New Express commands: Introduces QBREAK and EBREAK commands for efficient trimming of entities at intersections.
- Advanced blocks: Allows conversion of Dynamic Blocks to Advanced Blocks with the block editor, providing enhanced features and contextual ribbon actions.
- 3D AEC Architectural module: Compatible with AutoCAD AEC Objects, enabling 3D architectural drawings with a 2D plan view.
- Rubber sheeting: Adds image editing functions for aligning geographically disparate data sets.
- Other features: Enables dragging DWG files to tool palettes, create IFC from DWG files, new text translator for drawings powered by Generative AI.
Gallery
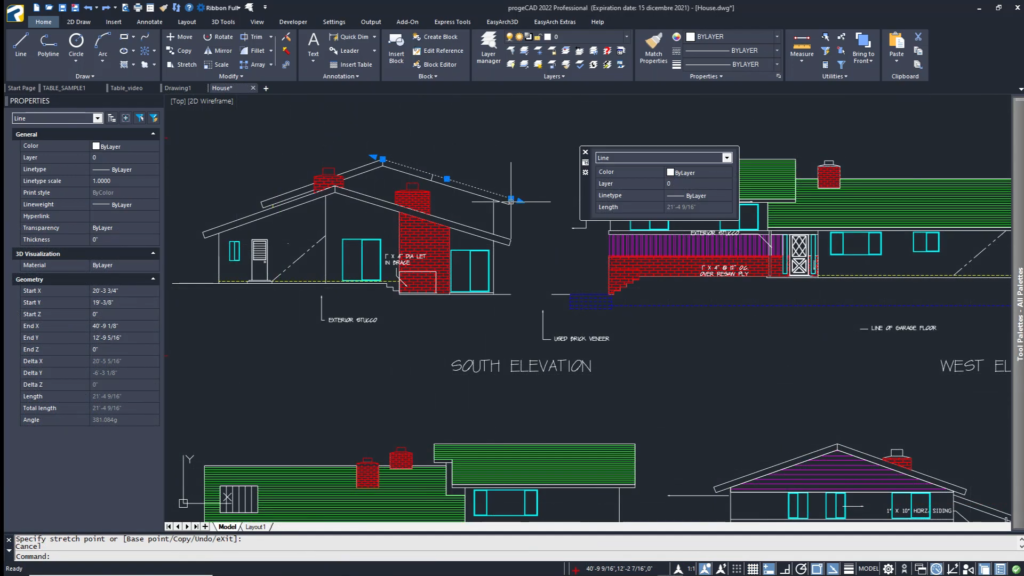
©ProgeSOFT
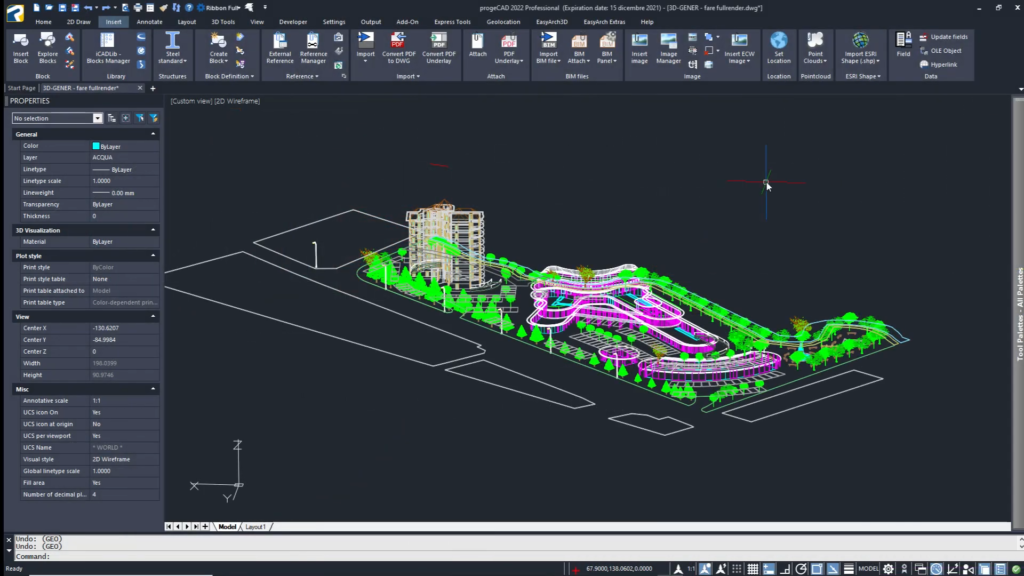
©ProgeSOFT
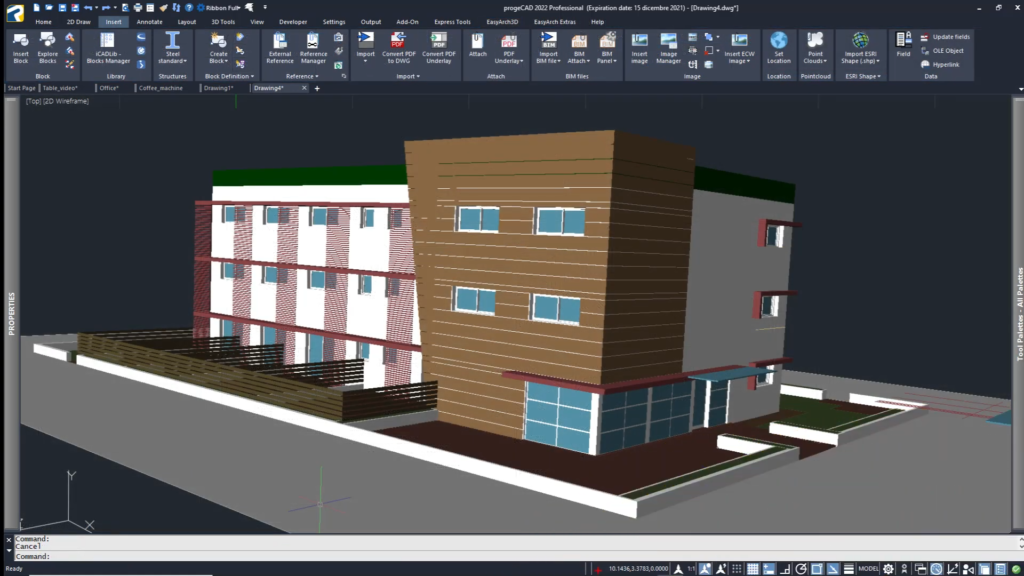
©ProgeSOFT
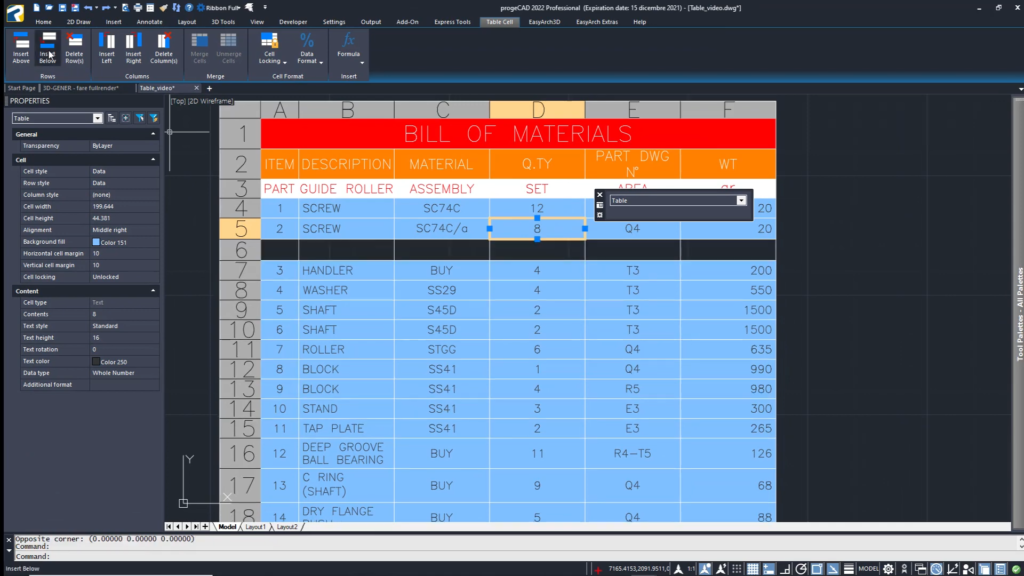
©ProgeSOFT
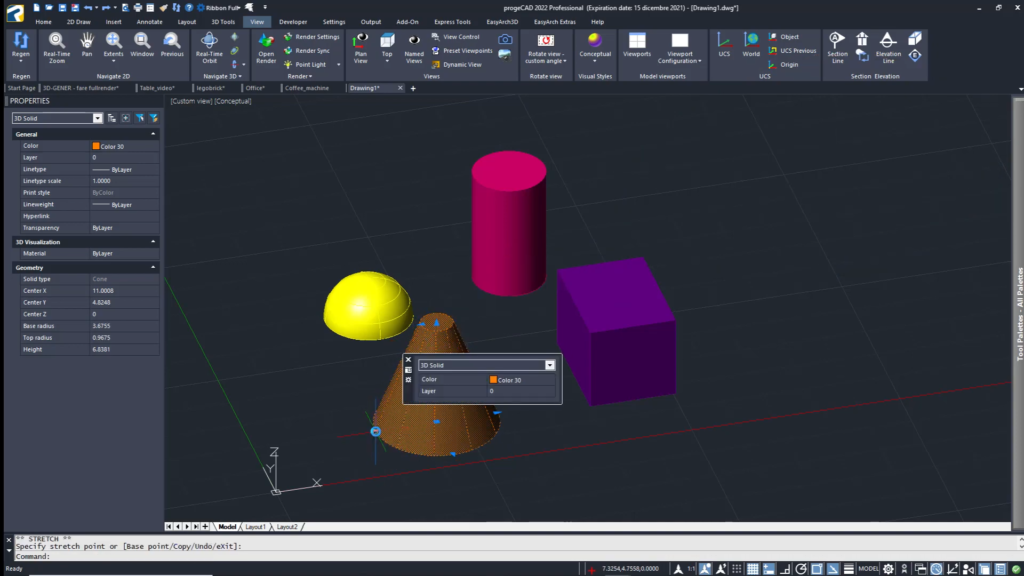
©ProgeSOFT
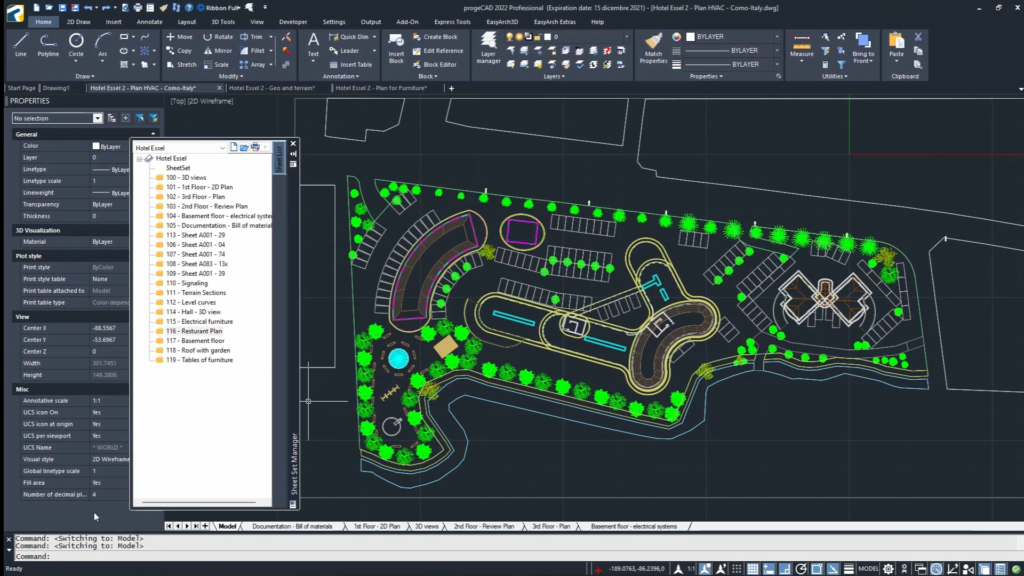
©ProgeSOFT
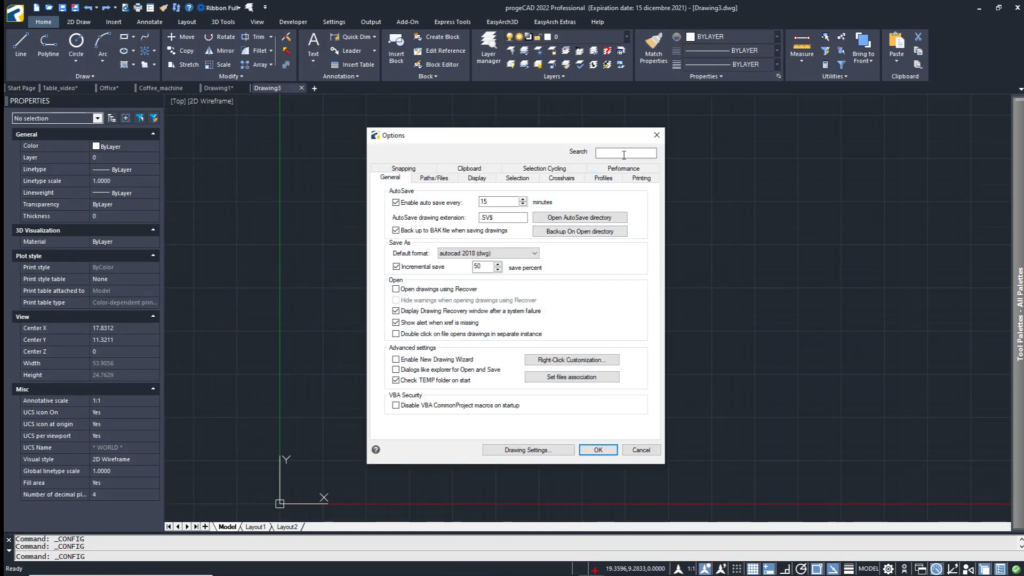
©ProgeSOFT
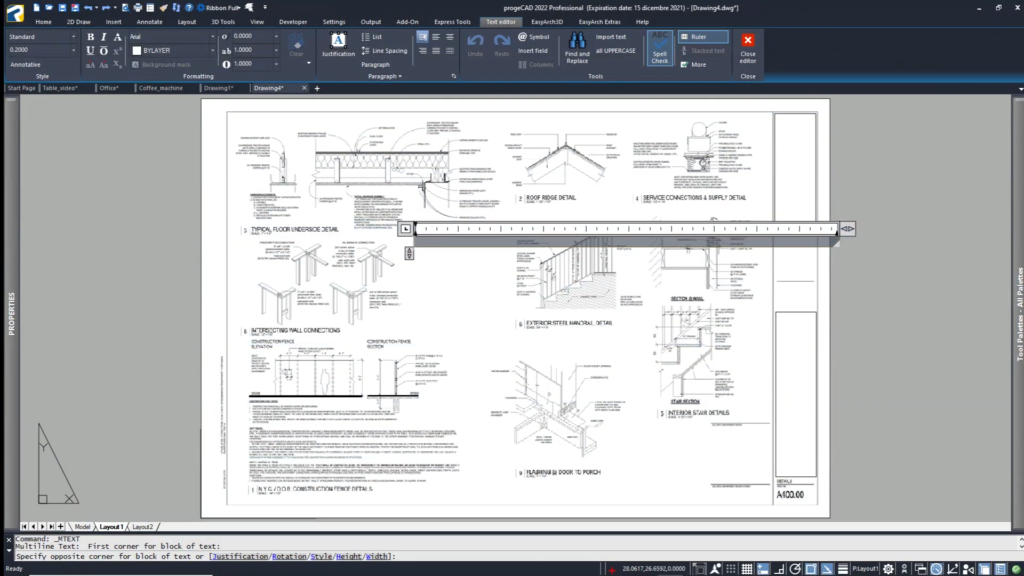
©ProgeSOFT