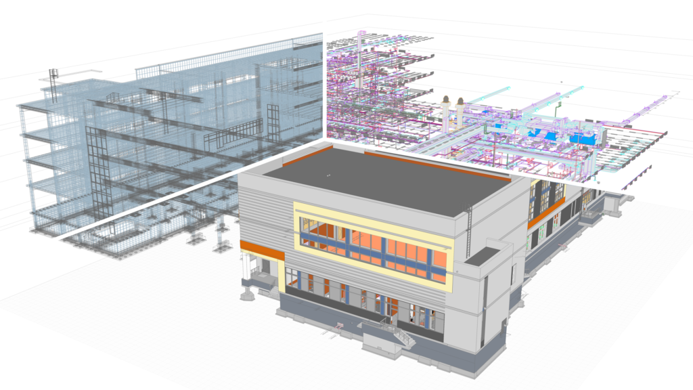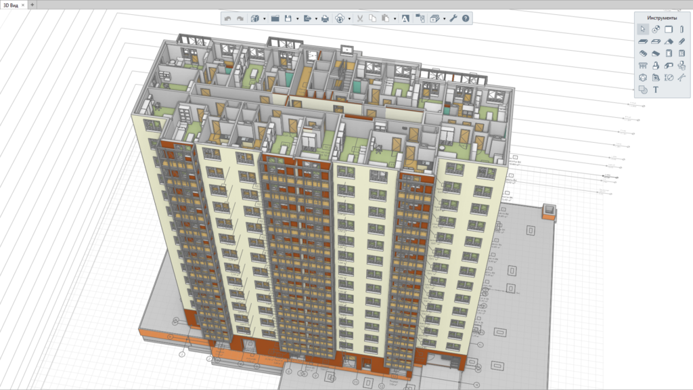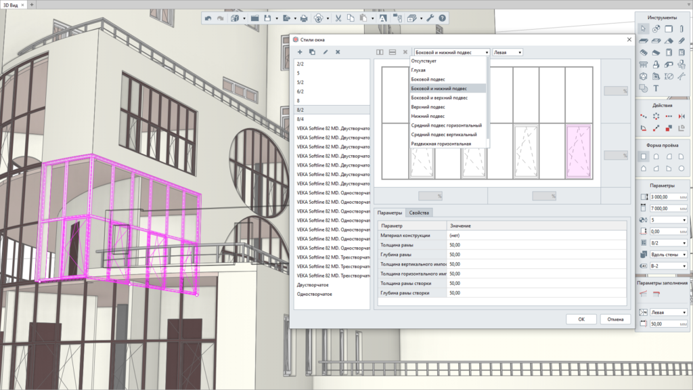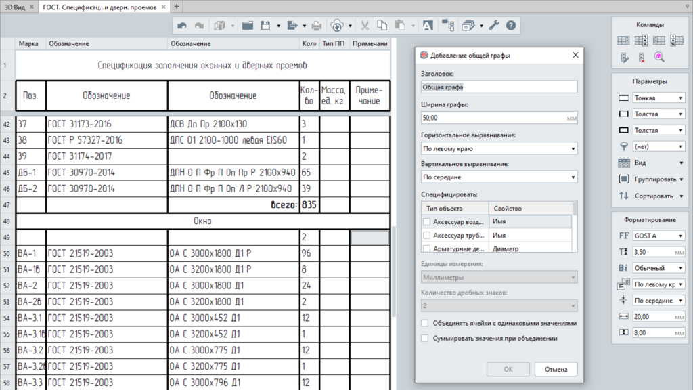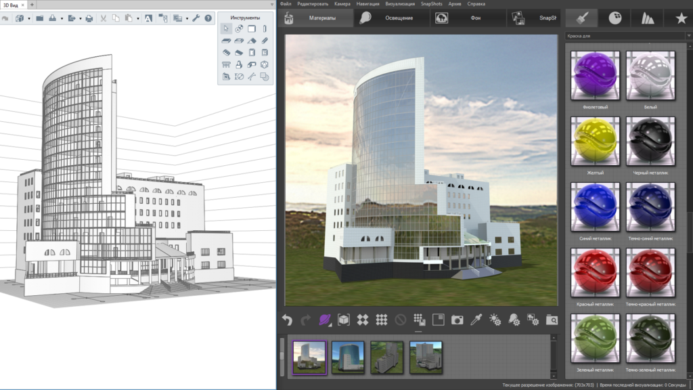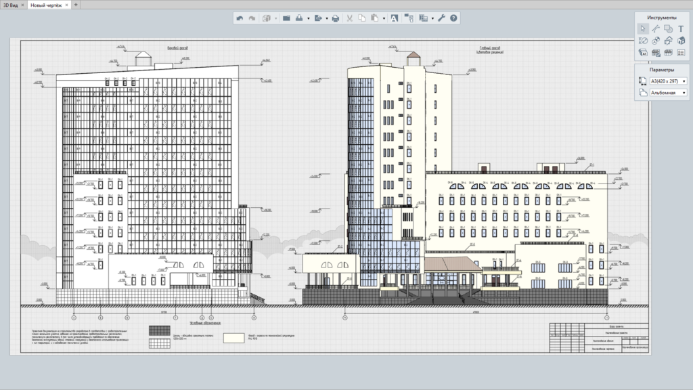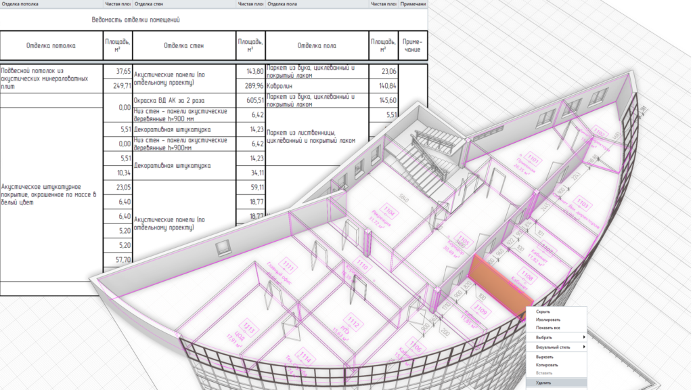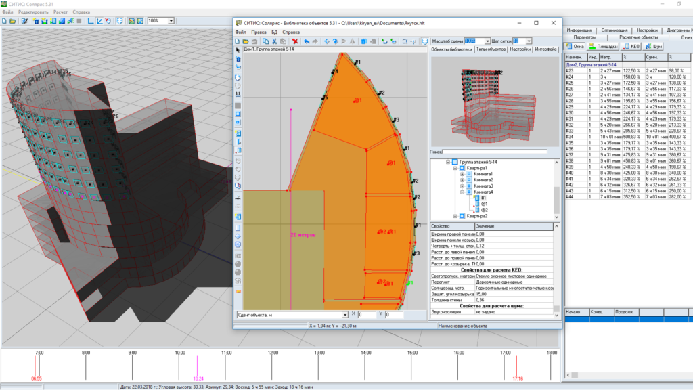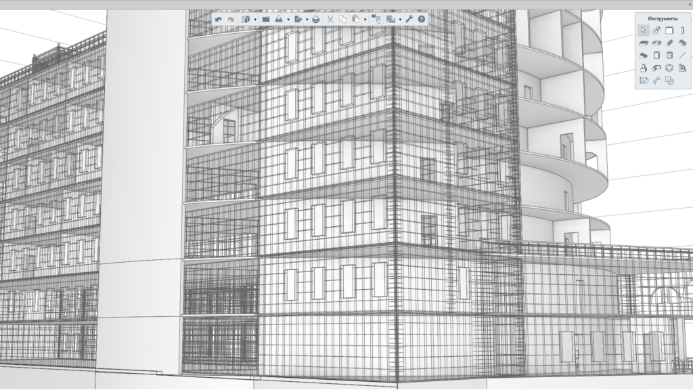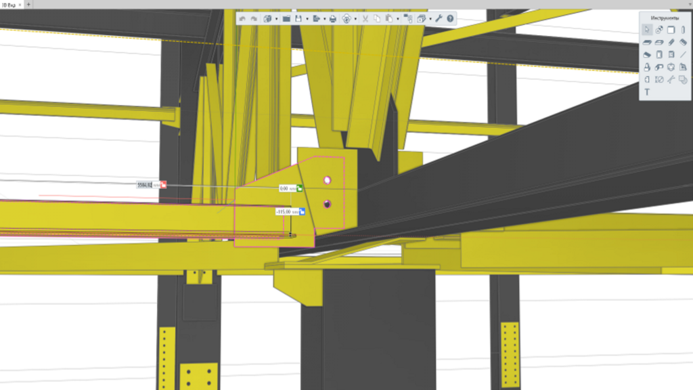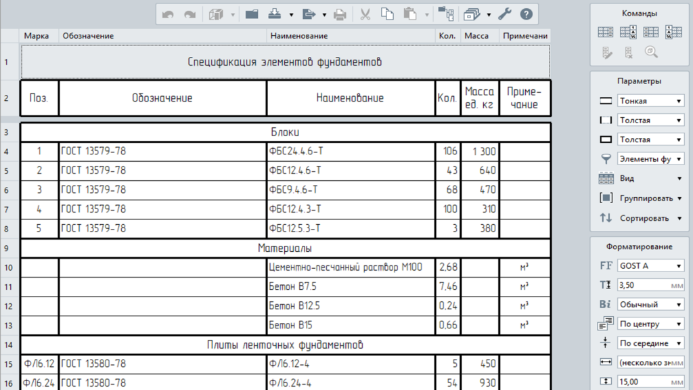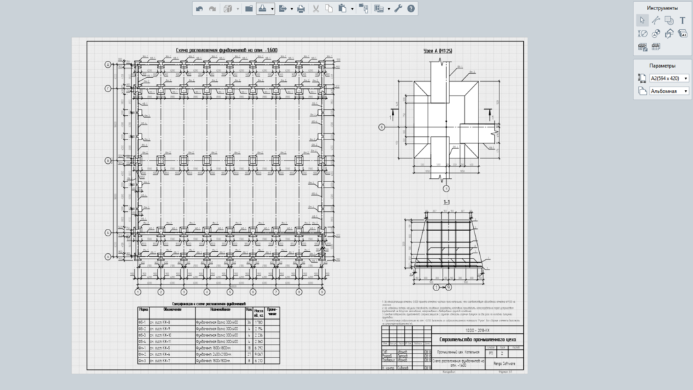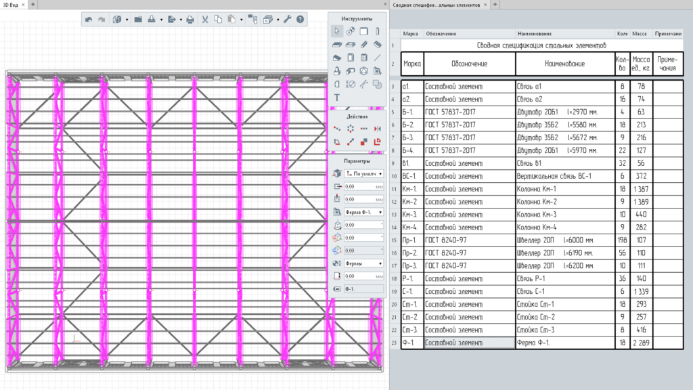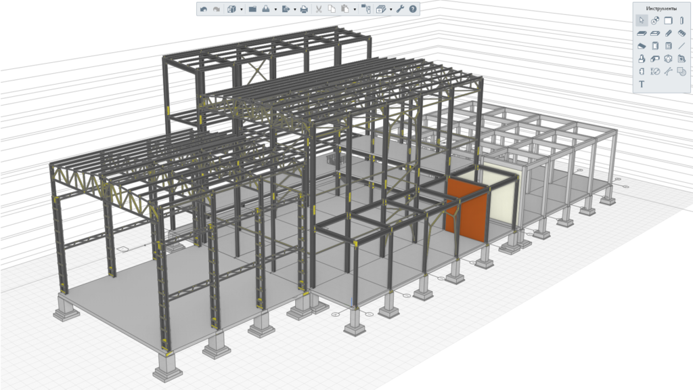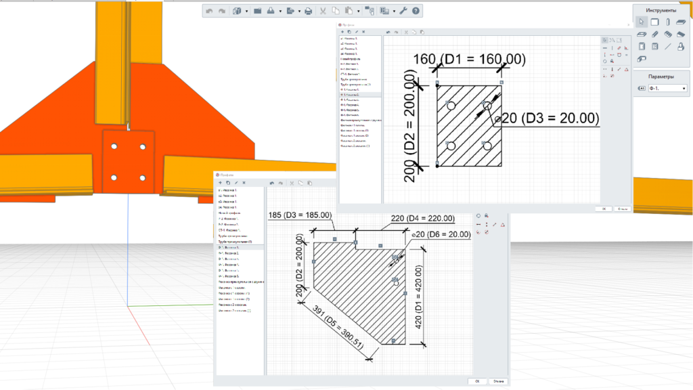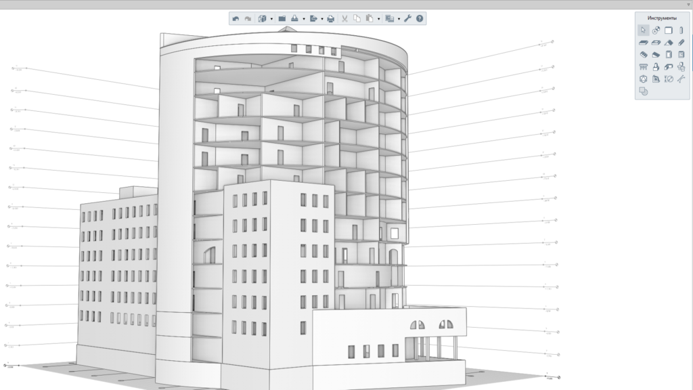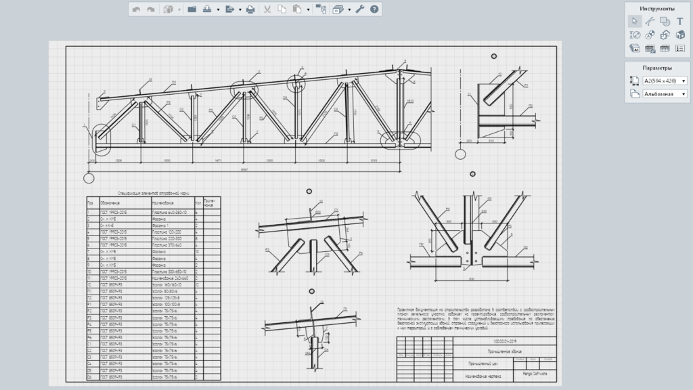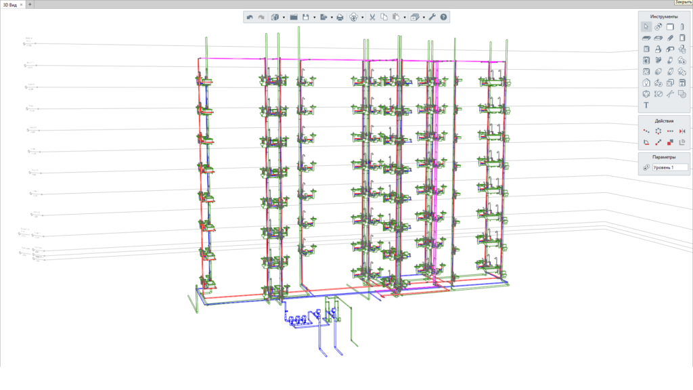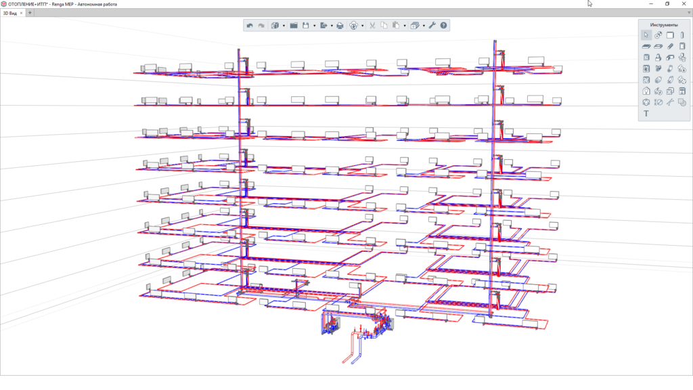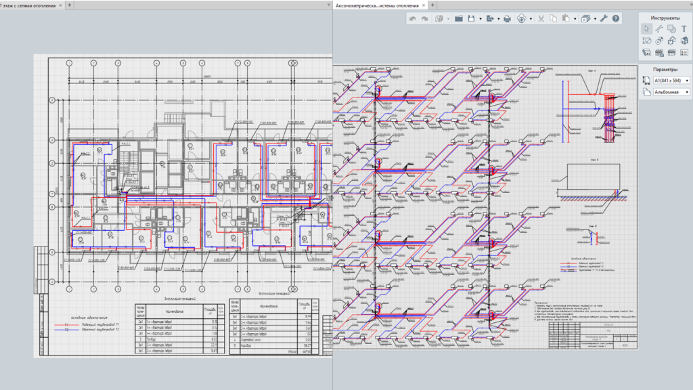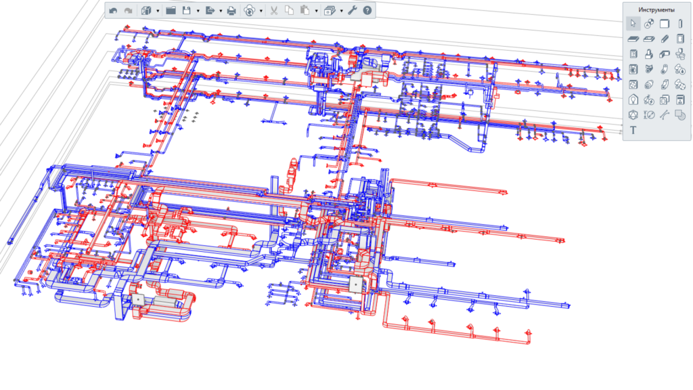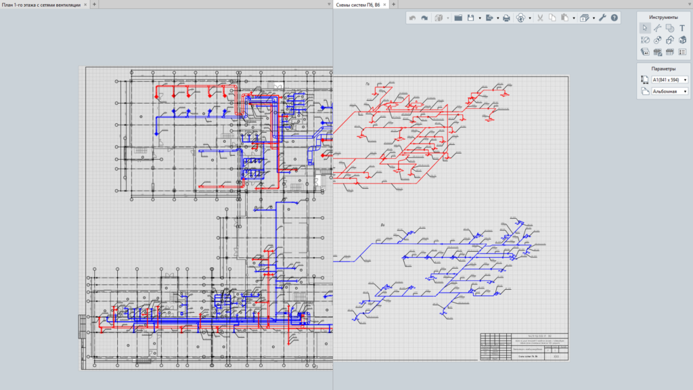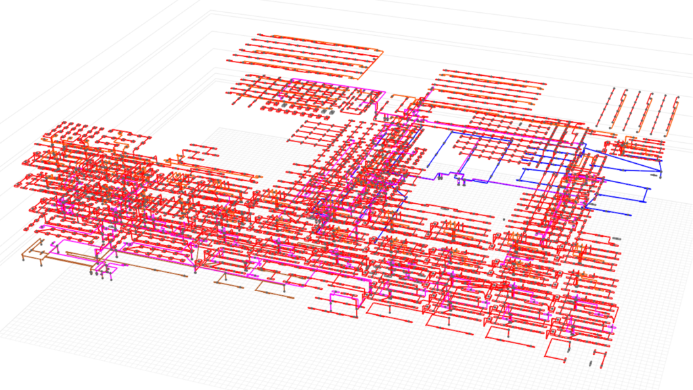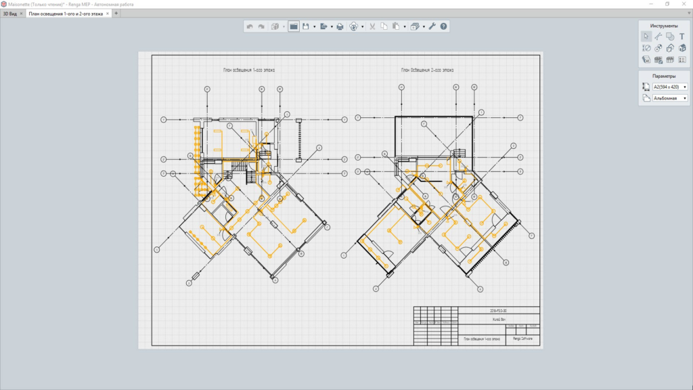- Date added:
- Nov 06, 2024 | Last update check: 1 minute ago
- Integrations:
- —
- Licence:
- Trial | Buy Now
- Runs on:
- Windows 10 64-bit / 11
Renga is a BIM software for architectural, structural and MEP design and documentation developed by the Russian company Renga Software. Renga BIM solution was initially purpose built to the Russian market but now it is more oriented toward international market. This version of Renga integrates three products – Renga Architecture, Renga Structure and Renga MEP – into one single Renga BIM system.
“Revit for the Russian market.” Renga’s project files consolidate various project components, including 3D views, drawings, levels, assemblies, sections, elevations, schedules, and tables. Its MEP functionalities are robust, covering design needs for pipe, duct, and electrical systems. While Renga shares many similarities with Revit, it is distinct in its target audience and price positioning, focusing on professionals looking for a cost-effective and user-friendly BIM tool in Russia and surrounding areas.
Integration. Renga’s design environment is similar to industry-leading software like Autodesk Revit, making it familiar to users with experience in other BIM tools. Renga supports integration with other AEC software, offering export options for formats like CSV, DWG/DXF, OXPS, PDF, and IFC. Additionally, Renga allows users to open not only Renga-native files (.rnp and .rnt) but also projects created in other applications, with IFC files supported in the Professional edition.
Pricing plans. Renga offers two main editions: Renga Standard and Renga Professional. The Standard edition is suited for low-rise commercial projects and single-family homes, while the Professional edition is tailored for larger projects requiring multi-user collaboration. New users can access Renga on a 60-day free trial to explore its features before committing to a license.
Summary. Renga is an accessible, cost-effective BIM software that unifies Renga Architecture, Renga Structure, and Renga MEP into one platform, making it a suitable solution for multidisciplinary design and documentation. Renga integrates well with other AEC software, offering various export options like CSV, DWG/DXF, PDF, and IFC, and can open both Renga-native files and external IFC projects.
