- File size:
- 17.1 MB
- Date added:
- Aug 05, 2019 | Last update check: 1 minute ago
- Licence:
- Trial | Buy Now
- Runs on:
- Revit 2019
Smart Assemblies speeds up production of assembly documentation in Revit. It creates the views, rules-based dimensions, and assembly sheets you need for combinations of structural and architectural elements. Smart Assemblies overcomes limitations in Revit functionality so that even manufacturers and on-site personnel can generate shop drawings easily.
Smart Assemblies creates not only assemblies and corresponding views from the selected constructive elements but also automatically generates dimensions in views by predefined rules.
Smart Assemblies combines multiple hosted or nested concrete and steel elements into a single entity and automatically generates shop drawings with the needed views and sections, proper dimensions, text notes and schedules under user’s predefined rules in shop drawing configuration. It also updates existing shop drawings if any changes are made to the project.
Features:
-
- Efficiency
- Automatically adds all host elements to the assembly
- Uses configurations instead of manual work
- Creates views applying different templates automatically
- Creates different schedules according to schedule templates automatically
- Creates dimensions with notes in selected views automatically
- Places views on sheets automatically
- Multiple assemblies with defined configurations can be created with a single click
-
- Management
- Check status, update, edit, and change dimensioning configurations of selected assemblies easily
- Update assemblies according to project changes.
- Select/find/isolate primary and secondary assemblies.
- Find changes in assemblies due to the new hosted details.
-
- Interaction
- When making shop drawings Smart Assemblies recognizes changes made by Smart Details solution for quick detailed modelling
TOOLS4BIM Dock
By downloading the Smart Assemblies App, you will also receive AGACAD’s TOOLS4BIM Dock. The Dock gives you the option to install additional Revit add-ons developed by AGACAD. These other Revit extensions cover a range of industries, including Metal & Wood Framing, Ventilated Facades, Curtain Walls & Panels, Precast Concrete, MEP, and more.
About AGACAD
AGACAD, based in the Baltic nation of Lithuania, a tech-savvy EU economy and IT-service hub, is the developer of the world’s widest range of true BIM software for Revit professionals. Its solutions – with 12,000+ users in 130 countries – share top practitioners’ insights and automate best practices in a spirit of ‘Building BIM Together’. The current R&D focus of the company is the efficient management of building information.
Gallery

Smart Assemblies sheet – apps.autodesk.com

Define dimension settings for walls, parts, floors, structural framing, arch/struct columns, structural foundations – apps.autodesk.com
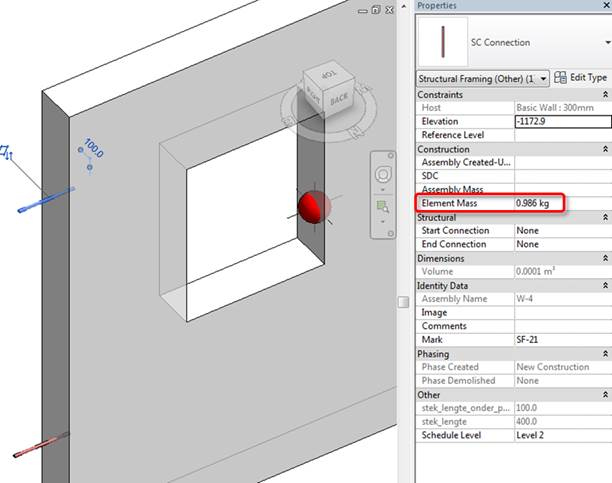
Add element mass parameter to assemblies & calculate true mass – apps.autodesk.com
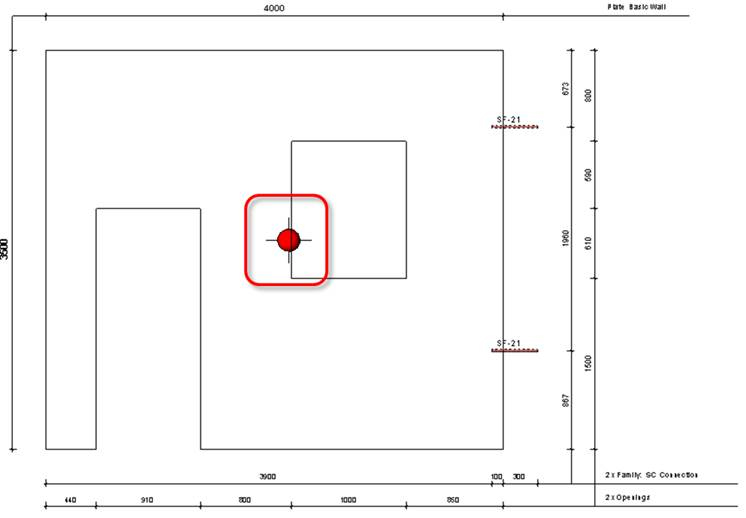
Change element orientation in assembly views – apps.autodesk.com

Edge of floor slab – apps.autodesk.com
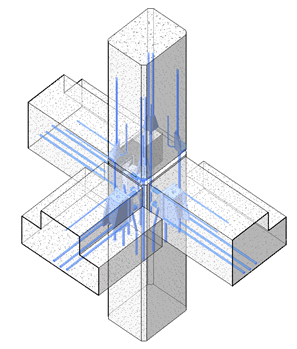
Hosted metal detail – apps.autodesk.com

Hosted metal details – apps.autodesk.com
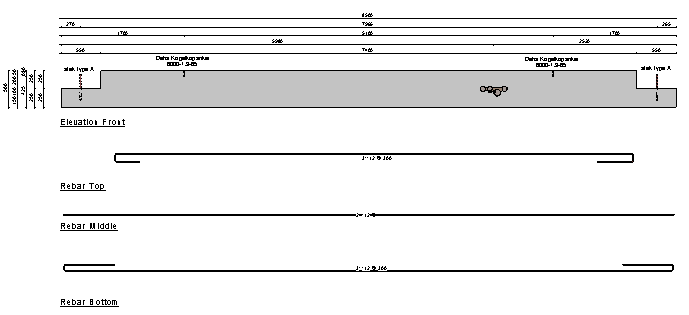
Hosted rebar – apps.autodesk.com
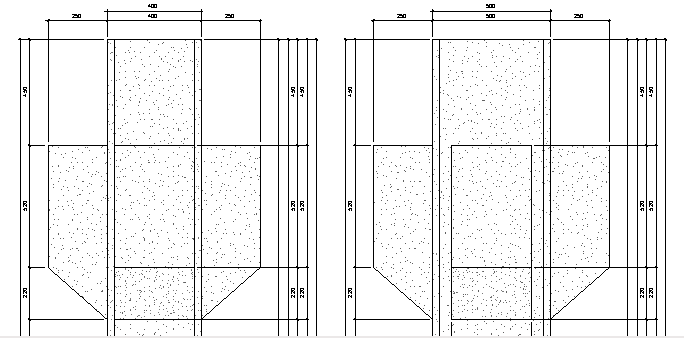
Hosted concrete details – apps.autodesk.com