- File size:
- 31 MB
- Date added:
- Aug 01, 2022 | Last update check: 1 minute ago
- Licence:
- Trial
- Runs on:
- AutoCAD 2023
SOFiCAD is an add-on to AutoCAD developed by SOFiSTiK which helps you in the creation of structural 2D drawings and reinforcement details. Upon installing SOFiCAD you get a new tab in AutoCAD that lets you do the structural designing. The AutoCAD workflow allows fast and easy generation of formwork and shop drawings, as well as construction plans and position plans for infrastructure projects such as bridges. It provides tools for the creation and automatic generation of associative reinforcement drawings with steel bars, stirrups and meshes, area reinforcements and schedules. It is beneficial for structural and civil engineers in creating reinforcements for different components starting from plane slabs to walls, supports, bridge abutments, tunnel slabs and other complex components. The software utilizes the functionalities of AutoCAD and comes with features such as associative dimensioning and hatching, automatic labelling, plan-oriented working and structural design specific symbols.
The software comes with the following modules: SOFiCAD Detailing, SOFiCAD Reinforcement, BAMTEC, SOFiCAD Stahlbau, SOFiCAD Alignment, SOFiCAD Plan Management and SOFiCAD Quantities.
Features:
- AutoCAD integration: The software provides seamless integration with AutoCAD for its commands, attributes, layouts and filters. While working with SOFiCAD, the user has access to all of the AutoCAD functionalities.
- Revit integration: Import views from a Revit plan into a DWG file which can be linked to the active drawing as external references. The files can be exported from Revit using the free add-in- Export to SOFiCAD.
- Design tools: It includes functions to create position plans and parametric staircases in both 2D and 3D.
- Commands: Commands such as Copy, Mirror, Modify and Stretch used to improve productivity and avoid errors.
- Plan management: Manage plans in a project database with the plan attributes taken from the Title block as the sheets are updated. It provides management of all drawings of the project with search functionalities.
- Quantity determination: Automatic and manual assignment of position numbers and quantity determination of partial and while rebar lengths. The user can also generate bills of quantities out of any AutoCAD drawing.
- Macros: Integration with SOFiSTik analysis programs for columns, footings, staircases etc. for automatically generated formworks and custom templates.
- International standards: Compatibility with standards such as DIN 1045-1, SNIP, SIA, EC2, BS8110, BBK94, DIN 1356 and DIN EN ISO 3766.
- BAMTEC carpets: Create manufacturing, roll-out and key plans within one DWG file automatically for BAMTEC carpets with or without the FE (Finite Element)-Analysis.
- DWF files: Publish all drawings into a single DWF (Design Web Format) file thereby reducing the number of transmitted files and problems related to display and print order.
- BFE show: Compare the file reinforcements with the required reinforcements as per the FEA to identify areas of underspecified reinforcement using the BFE-Show command. It also allows import of SOFiSTiK FEA to SOFiCAD.
Typical workflow:
- In AutoCAD select a preconfigured SOFiCAD template.
- Set up the Layout tab and the Model tab.
- Use the Reinforcement tab on the top ribbon for features related to reinforcement and mesh creation, and common features for assignment and schedule.
- Start with creating formwork lines and reinforcement positions.
- The needed number of bars can be calculated by selecting the laying length and the distance between the bars.
- After generating reinforcement, create a schedule for production.
SOFiCAD – Revit workflow for BAMTEC reinforcement technology
- Design the structural model in Revit.
- Export from Revit to SOFiCAD using the free application installed from SOFiSTiK Application Manager to create DWG files needed to produce BAMTEC elements in AutoCAD.
- Create production plans in AutoCAD using SOFiCAD for BAMTEC reinforcement carpets.
- Use BAMTECbim to generate the IFC model which can be imported to Revit.
- Use the Reinforcement Detailing tool to add the additional reinforcement to the slab in Revit.
- Annotate the additional reinforcement and produce the quantity schedule.
How to install SOFiCAD trial:
You can install and update SOFiSTiK products using SOFiSTiK Application Manager.
- Download and install the SOFiSTiK Application Manager (SAM).
- Install any SOFiSTiK product you’d like to test.
- Click on the “Activate Trial Version” button.
- Fill out the form with your contact information.
- You will receive a code in email.
- Enter the code and click “Verify”.
What’s new in version 2023:
- Support for AutoCAD 2023.
- Started an annual release cycle of SOFiCAD.
- The Open XML rebar schedule (-.docx) can be inserted into the plan.
- The recognition of bending shapes according to EN ISO is preset in the drawing templates.
- Bug fix: fixed a crash when working with externally referenced drawings.
For more information please visit What’s new in SOFiCAD 2023.
Gallery
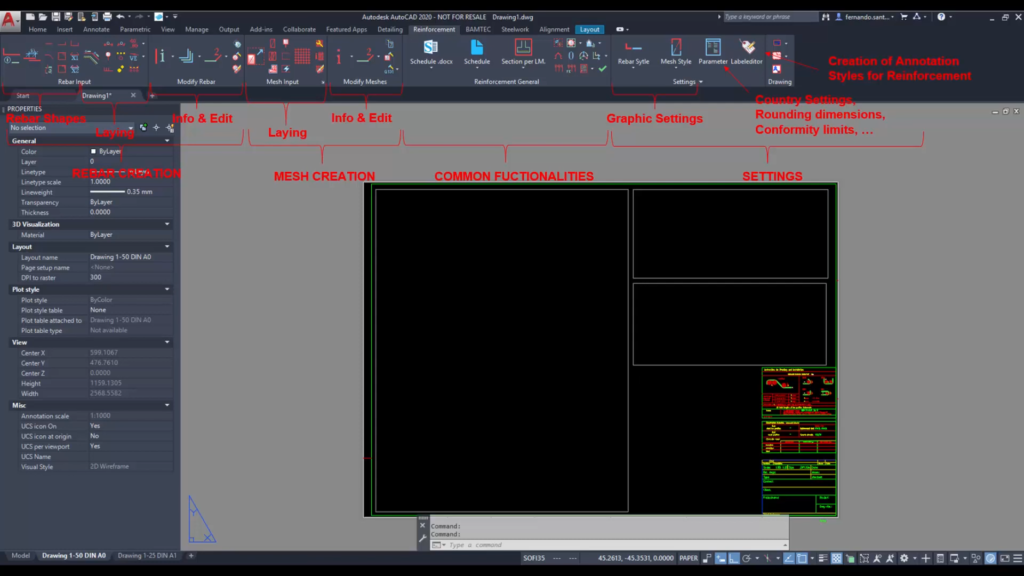
SOFiCAD ribbon. ©SOFiSTiK AG
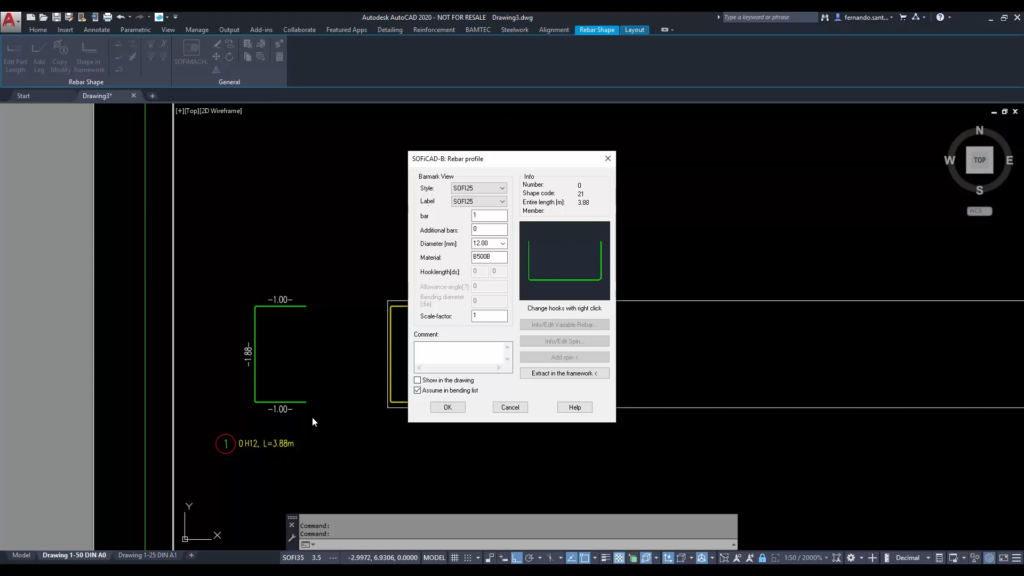
Reinforcement objects: Barmark view. ©SOFiSTiK AG
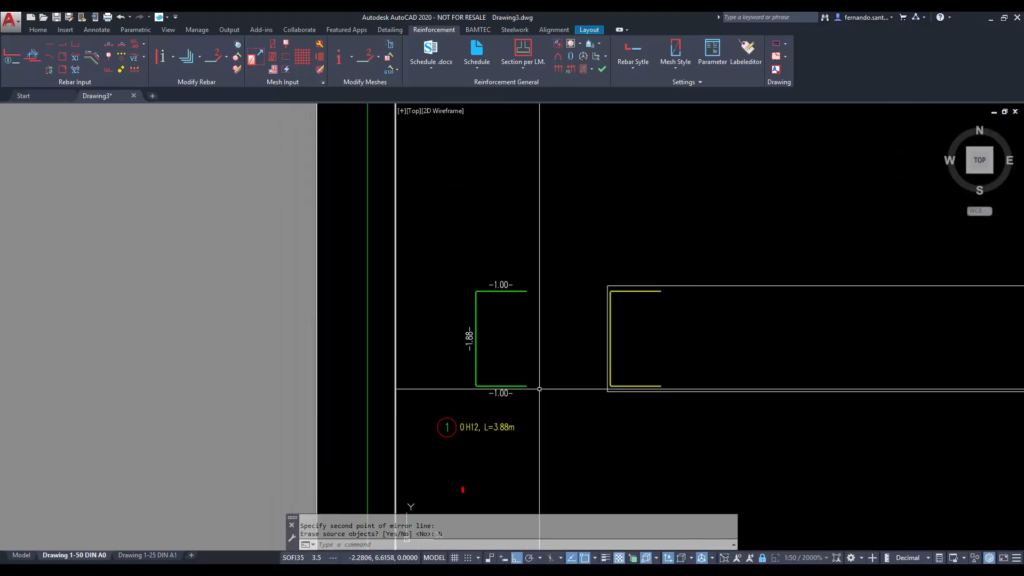
Reinforcement objects: Shape in formwork. ©SOFiSTiK AG
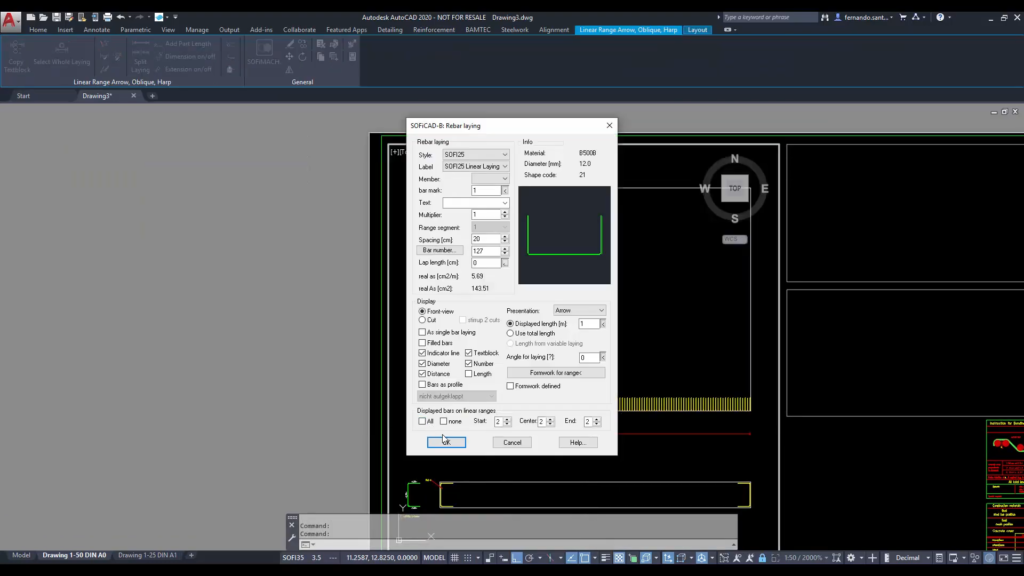
Reinforcement objects: Rebar laying. ©SOFiSTiK AG
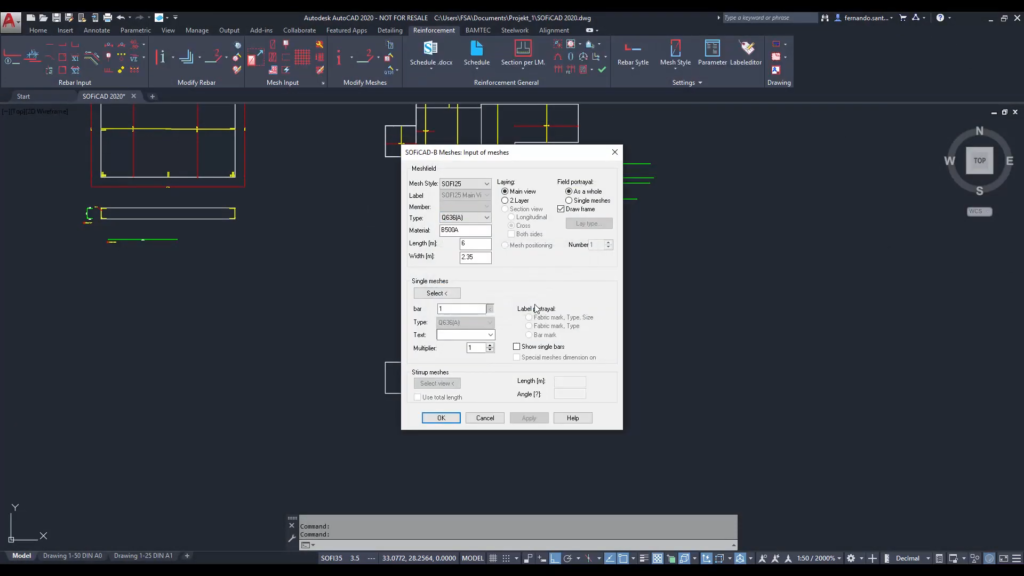
Reinforcement objects: Meshes. ©SOFiSTiK AG
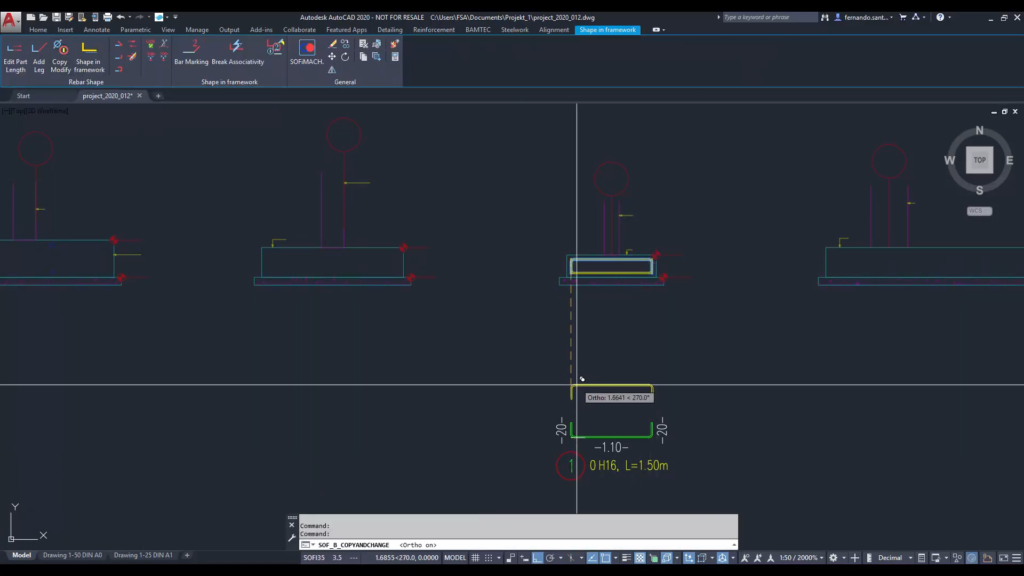
Reinforcement objects: Shape in framework. ©SOFiSTiK AG
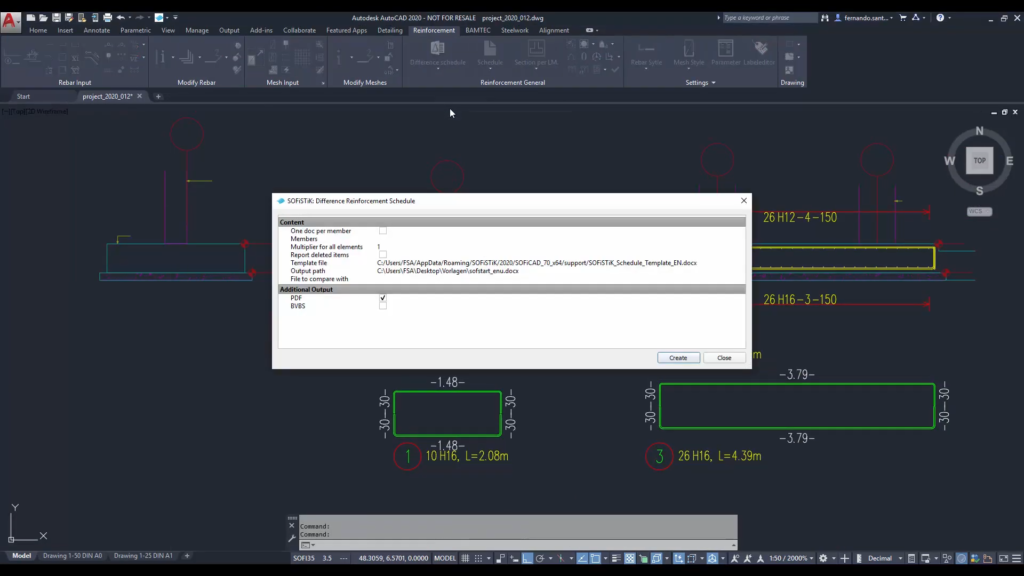
Reinforcement objects: Reinforcement schedule. ©SOFiSTiK AG
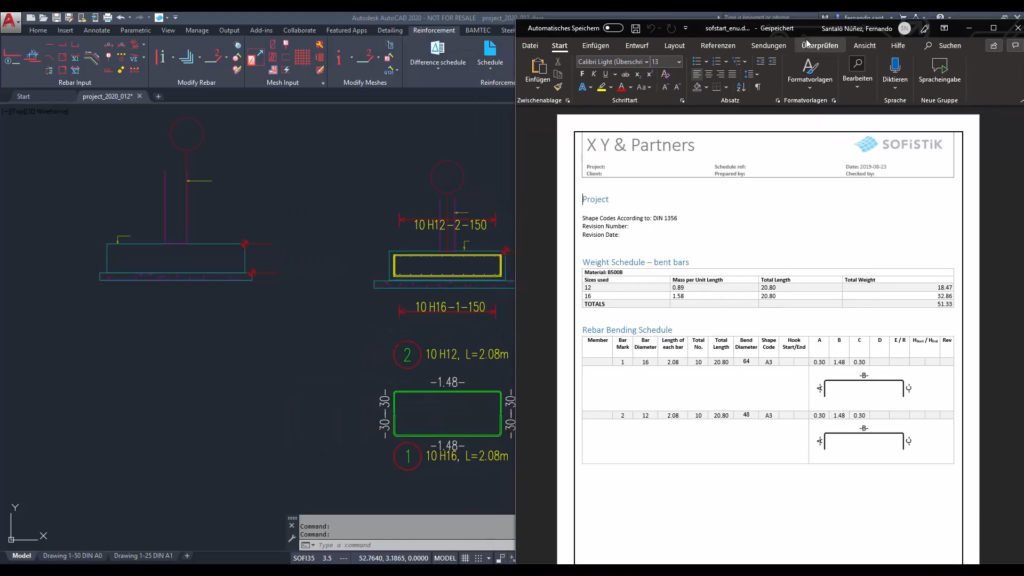
Reinforcement objects: Reinforcement schedule. ©SOFiSTiK AG
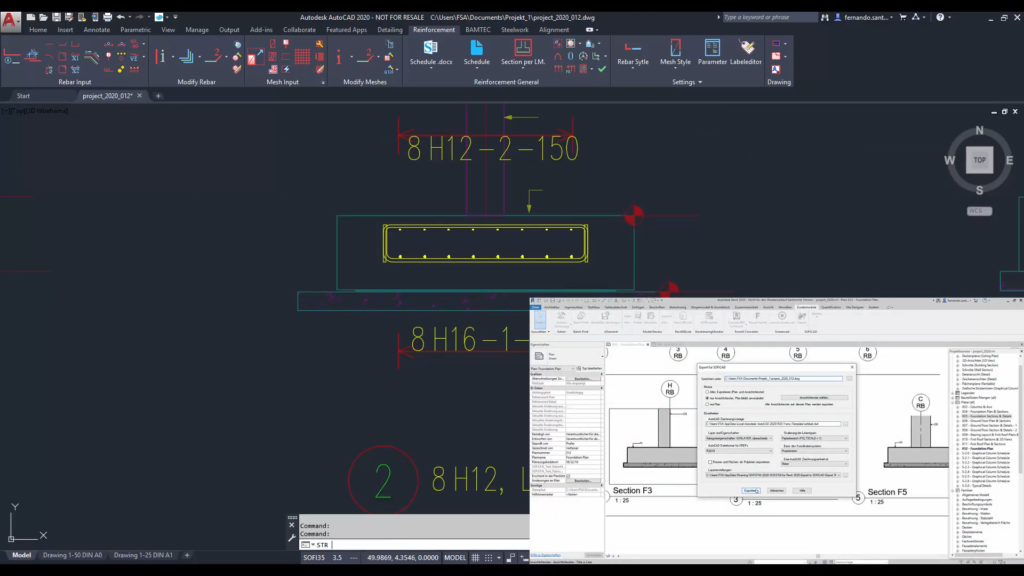
Revit import. ©SOFiSTiK AG