- Date added:
- Nov 23, 2023 | Last update check: 1 minute ago
- Integrations:
- —
- Licence:
- Trial | Buy Now
- Runs on:
- Revit 2023
SOFiSTiK Bridge + Infrastructure Modeler for Revit is an add-on for infrastructure projects, like bridges and tunnels, that allows you to create parametric models of complex structures. You can do it by using alignment parameters and generic families in Revit. The parametric modeling allows case studies and reduces planning time and cost. The parameterization stays consistent for the whole processing period. This Revit add-on brings BIM to bridge design and detailing.
The Modeler consists of the software itself and content including generic families for super- and substructure creation. These families can easily be modified or created from scratch to meet local and company standards.
Additional bridge equipment elements such as parapets and railings can also be created. Automatic generation of section views, top views, longitudinal sections and elevation points assists users in detailing and documenting their structures.
The basic four steps to design or build bridge models in Revit with SOFiSTiK Bridge + Infrastructure Modeler:
- Create axis. Create axis by yourself or import axis from somewhere else.
- Sweep cross section to create superstructure. Sweep cross sections along axis to generate bridges or tunnels.
- Place substructure. Place substructure or any kind of additional element to your bridges, like piers and abutments.
- Create drawings. Create shop drawings.
Features:
- Creates 3D bridge axis using alignment information, imported external files (e.g. LandXML) or table with coordinate points.
- Creates bridge superstructure components using parametric profiles and axis geometry.
- Creates multi girder bridge components according to a given layout.
- Creates bridge substructure components using generic families.
- Creates a bridge component array along an axis according to a given layout.
- Creates bridge equipment elements, such as parapets and railings.
- Creates user defined tendons.
- Fully parametric for axis, superstructures, substructures, parapets and railing.
- Automatic generation of section views with dimensions and top view with alignment information.
- Automatic generation of longitudinal section representation with vertical alignment information.
- Creates table with elevation points.
- Creates a 3D solid model of all structures that are created using Structural Lines (SLNs) in SOFiSTiK projects.
Gallery
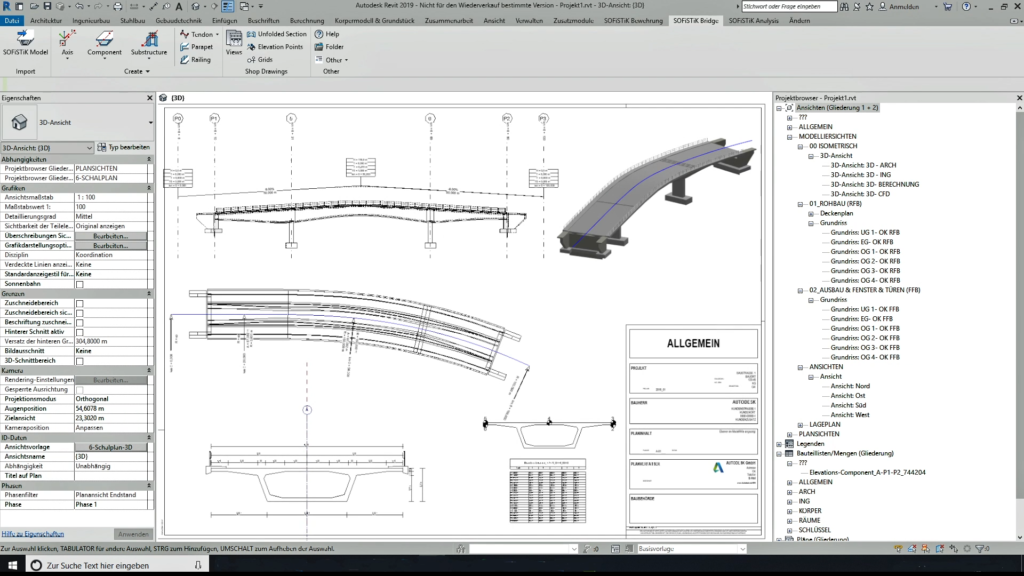
Arrangement of different views on the sheet. ©SOFiSTiK AG
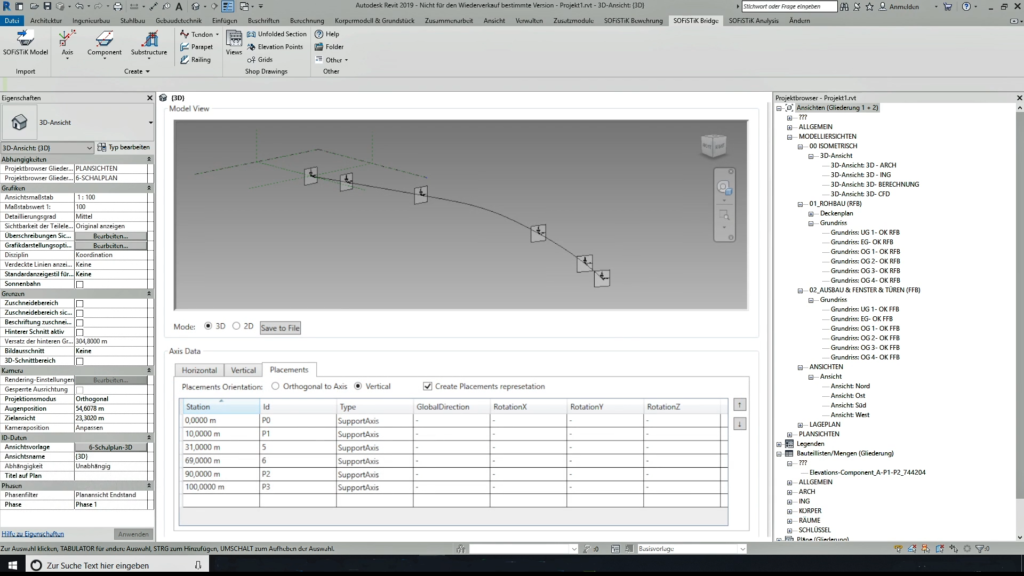
Definition of bridge placements. ©SOFiSTiK AG
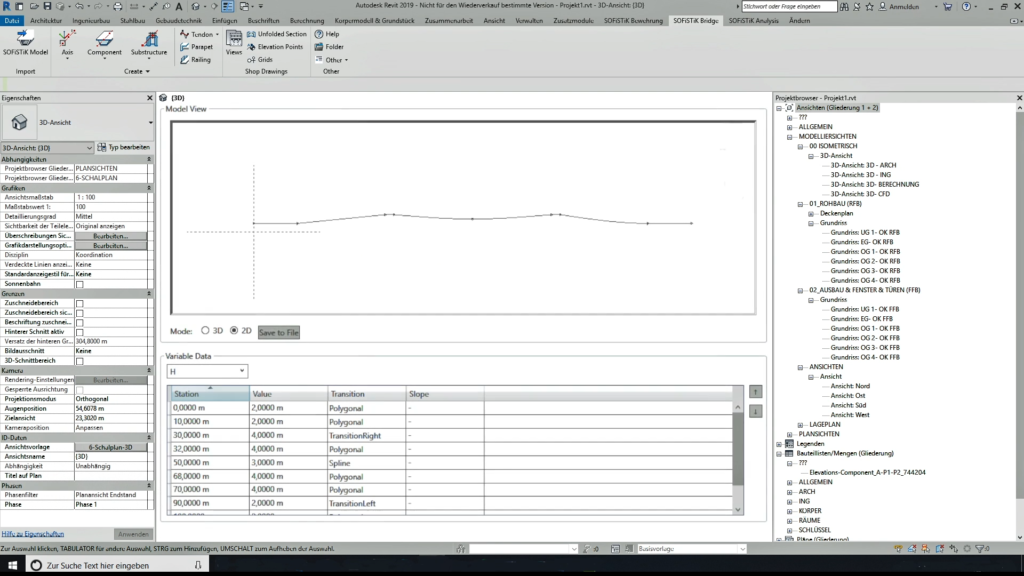
Definition of variables along an axis. ©SOFiSTiK AG
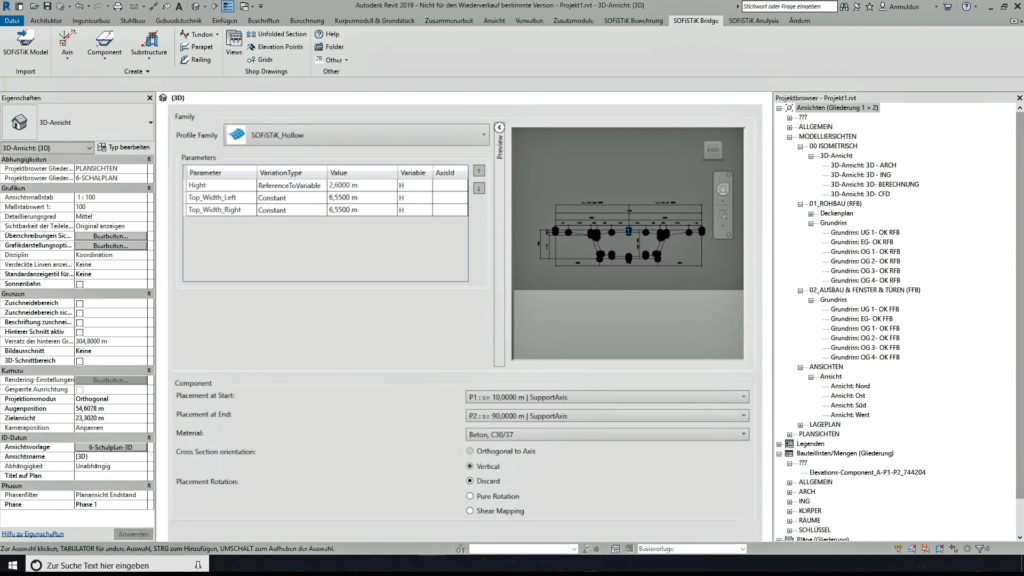
Definition/Selection of cross section for superstructure. ©SOFiSTiK AG
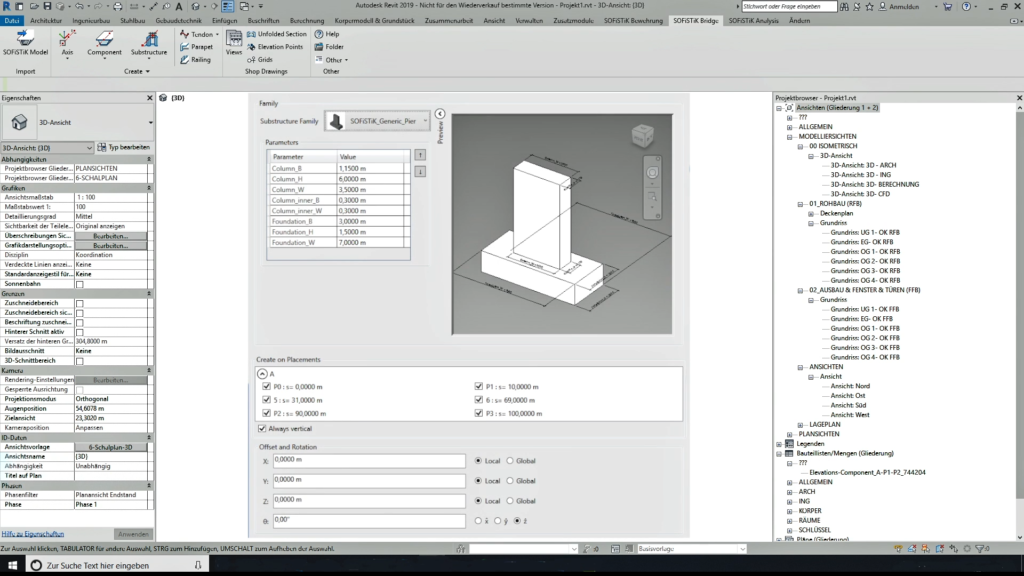
Insert bridge piers. ©SOFiSTiK AG