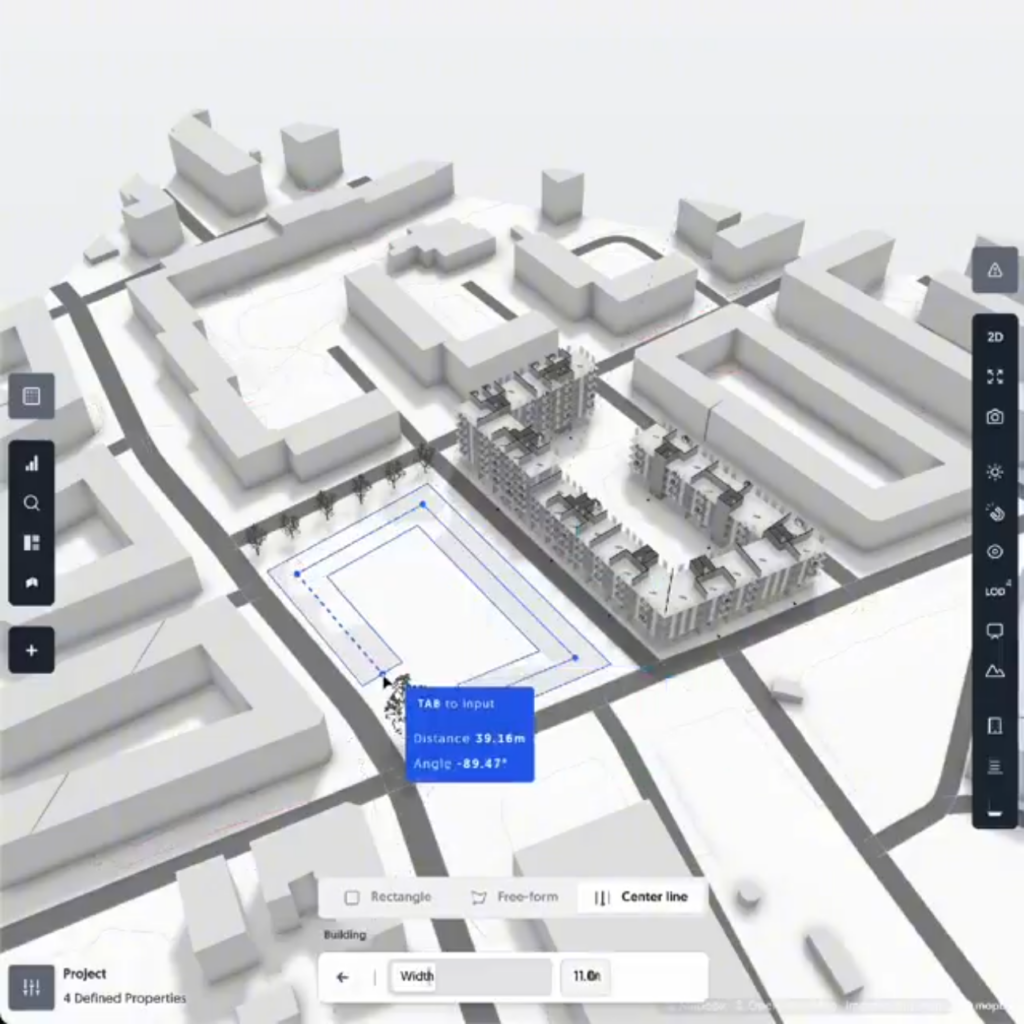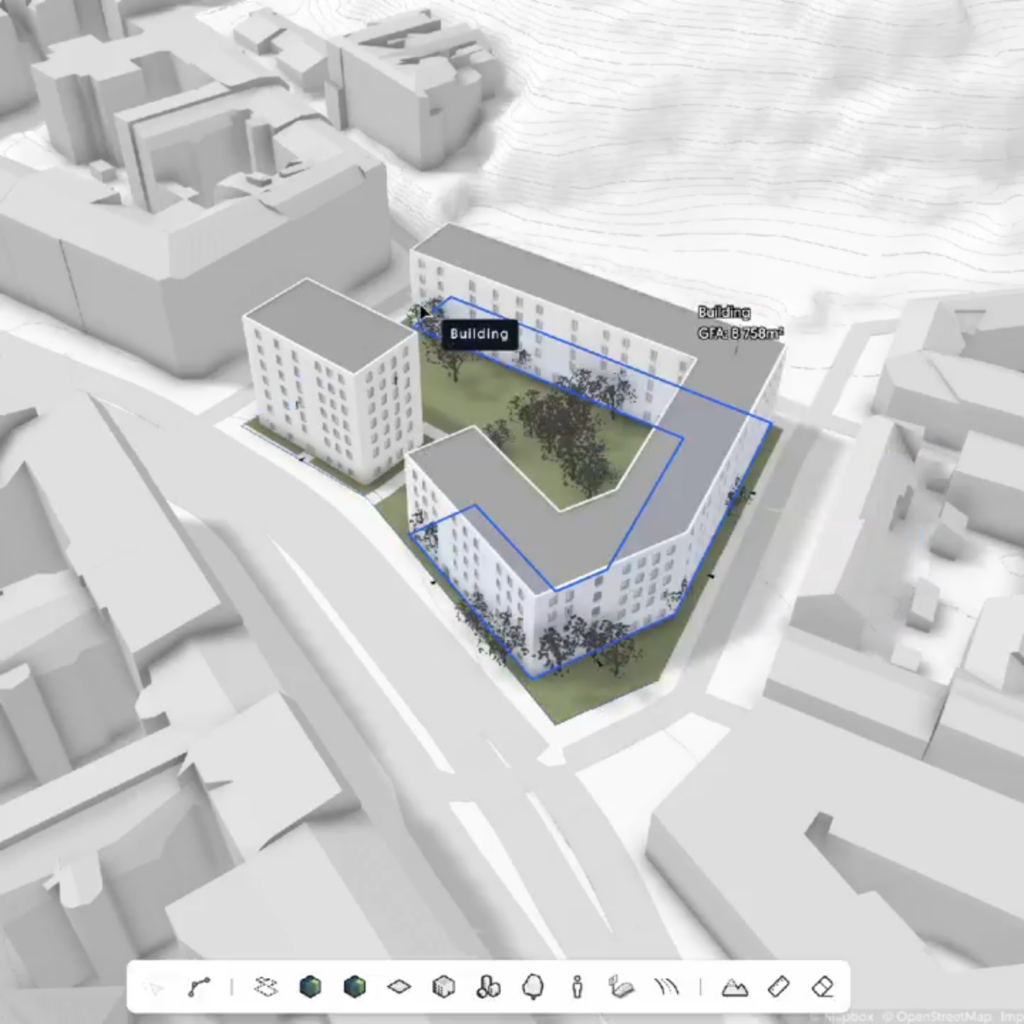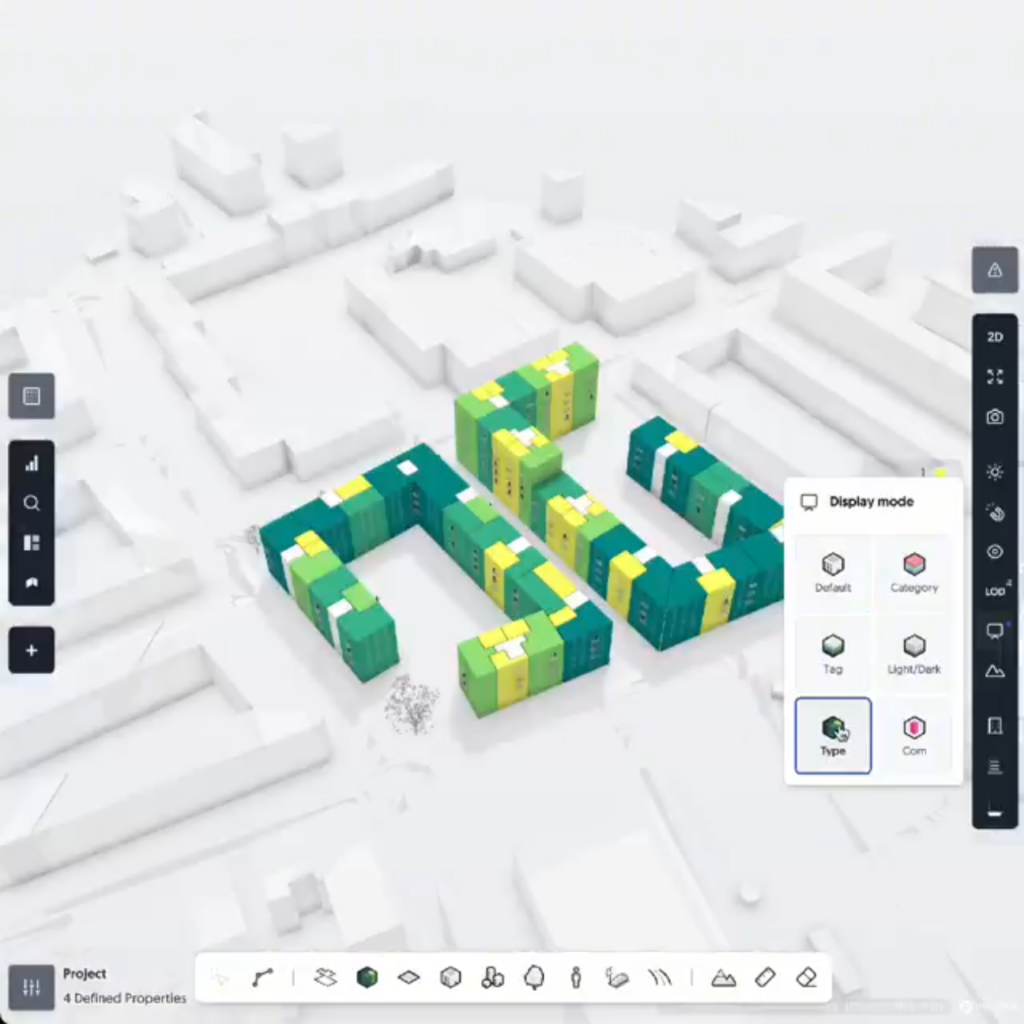- File size:
- N/A
- Date added:
- Feb 08, 2025 | Last update check: 1 minute ago
- Licence:
- Freemium
- Runs on:
- Web browser on your preferred device: mobile, tablet, laptop, or PC.
Spacio is a browser-based design platform that helps architects and property developers to quickly design optimized buildings. Spacio is aimed at the early-stage design process; it combines generative AI with intuitive sketching tools, real-time simulations, and automated compliance checks. Using a sleek and user-friendly interface, you can instantly assess site-specific conditions, generate 3D models, and refine designs.
Accelerate building design. Spacio’s Building Engine accelerates early-stage architectural design by integrating fast modeling, real-world context, and real-time analysis into a single workflow. The platform enables instant property adjustments and automation for massing studies, making it easier to test and refine design concepts. It offers three design modes: Rectangle Mode for merging simple masses, Free-Form Base for unrestricted creativity, and Center-Line Mode for precise internal layouts and roof control. With real-time modifications for façades, heights, and stories, Spacio allows architects to explore multiple design variations. Additionally, it supports on-the-fly simulations, including daylight analysis, noise and wind impact, and compliance checks, providing immediate performance insights.
Spacio integration. The full version of Spacio supports the import of images, 3DM, OBJ, and DXF files, as well as export to 3DM, OBJ, DXF, Excel, and IFC. The free version has limited integration, allowing only image imports without export capabilities. This means that Spacio can be integrated with Rhino (native software for 3DM files), SketchUp (supports OBJ import/export), AutoCAD (DXF is one of its primary formats), and BIM software including Revit and Archicad (IFC open file format). You can use Spacio together with Rhino and SketchUp to create a conceptual building model and integrate it into a BIM workflow directly via the IFC format. The full version of Spacio is also integrated with Norkart, allowing the import of Norkart data.
Licensing & pricing plans. Spacio operates on a flexible cloud-based subscription model, offering monthly and annual plans for individual professionals, small teams, and enterprise clients. Spacio offers three pricing plans. Spacio Free allows users to explore the platform’s capabilities, including site data import, image import, one free project, real-time daylight simulation, and essential design validation tools. Spacio Personal, designed for solo architects, expands functionality with up to 10 projects, real-time views and sun-hour simulations, 3DM, OBJ, and DXF import/export, and Excel export. Spacio Pro, built for firms working on small- and large-scale projects, offers unlimited projects and adds solar radiation simulation, Norkart import, and IFC export for BIM integration. Additionally, students get access to all features at no cost.
Summary. Spacio is an essential tool if you want to redefine conceptual design and optimize building performance from the start. With Spacio, you can quickly turn early-stage concepts into detailed, performance-driven, and compliant building proposals, eliminating redundant steps and reducing reliance on external consultants. Whether for rapid feasibility studies or detailed conceptualization, Spacio enables architects and real estate developers to make data-driven decisions early in the design process.
Typical workflow
This is a typical workflow to sketch, analyze, and optimize building designs in Spacio while ensuring compliance and performance in real-time:
- Set up and import context. Start by defining your project location and automatically generate a real-world site model with surrounding terrain and context. Import DXF, Rhino, or image files for additional references.
- Design and simulate. Use AI-powered sketching and generative design tools to create building volumes, run real-time analyses (daylight, wind, noise, compliance), and refine designs iteratively (adjust building parameters, test different massing configurations).
- Export designs. Export BIM-ready models and performance data to DXF, Rhino, Revit, Archicad, or other professional tools for further development in later design stages.


