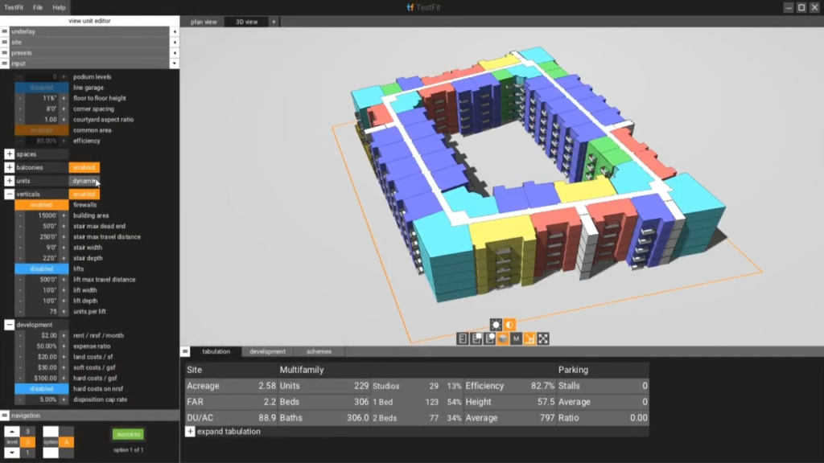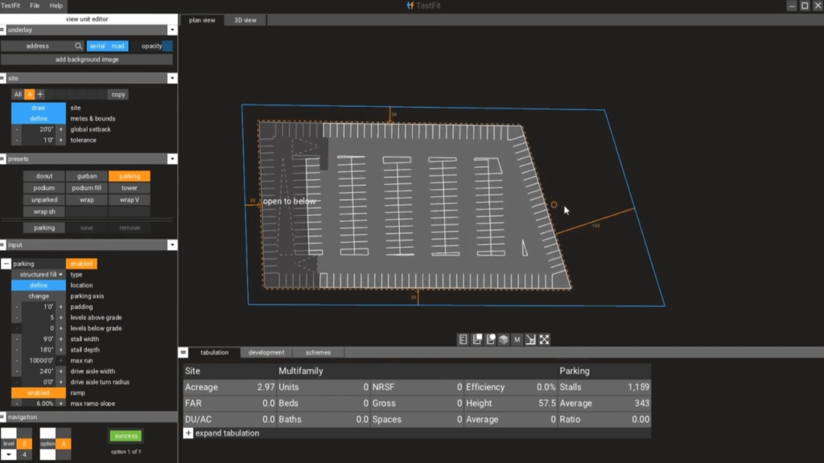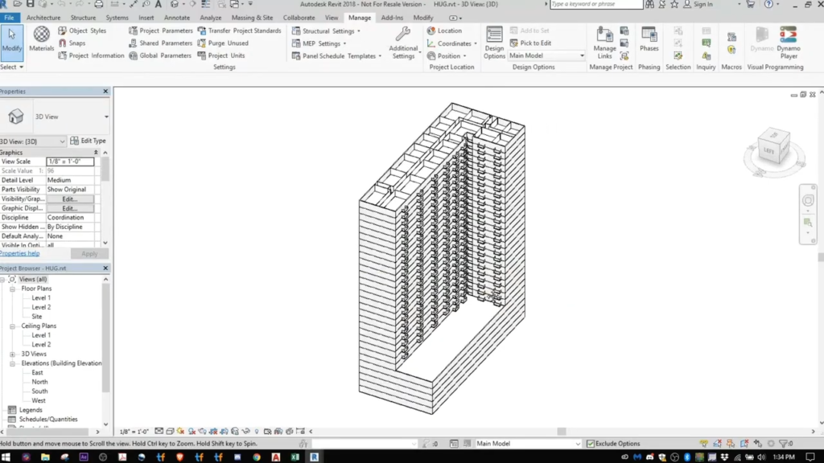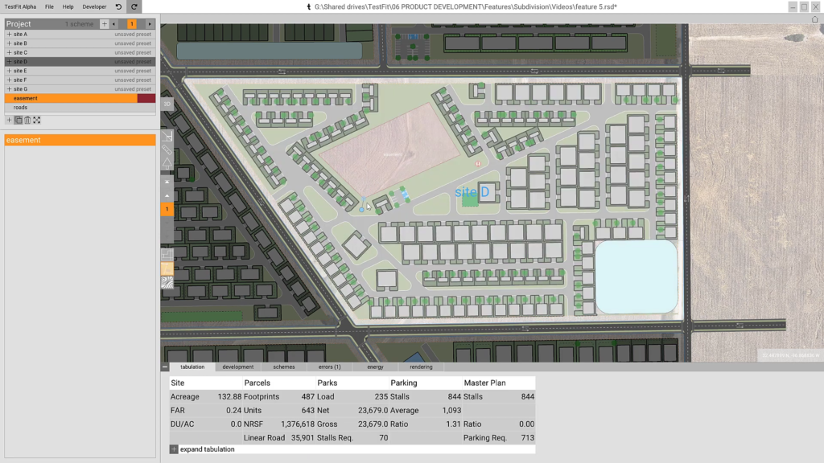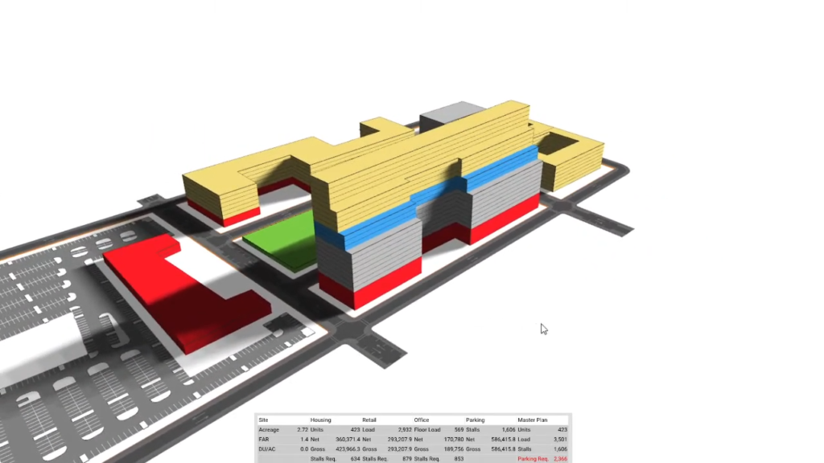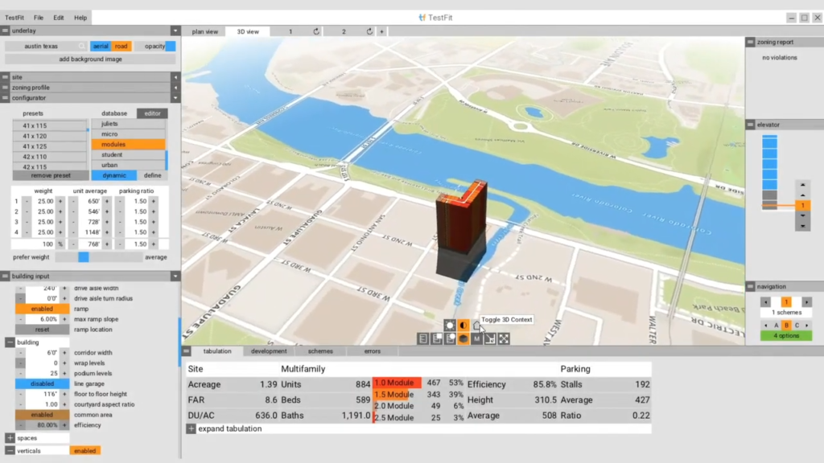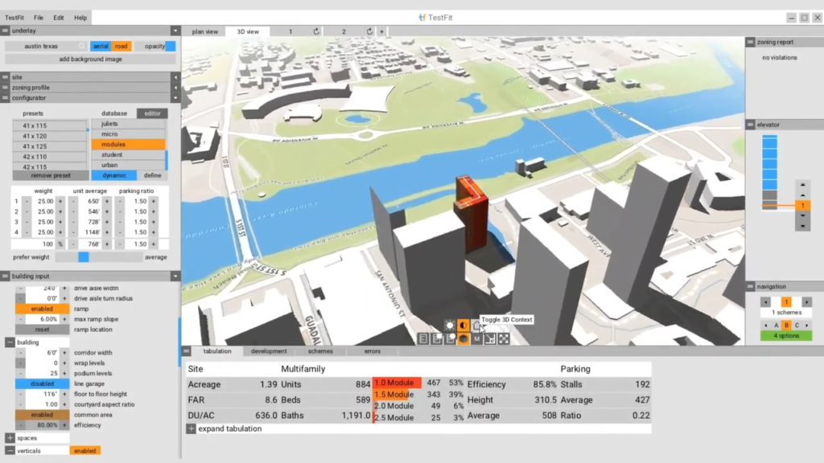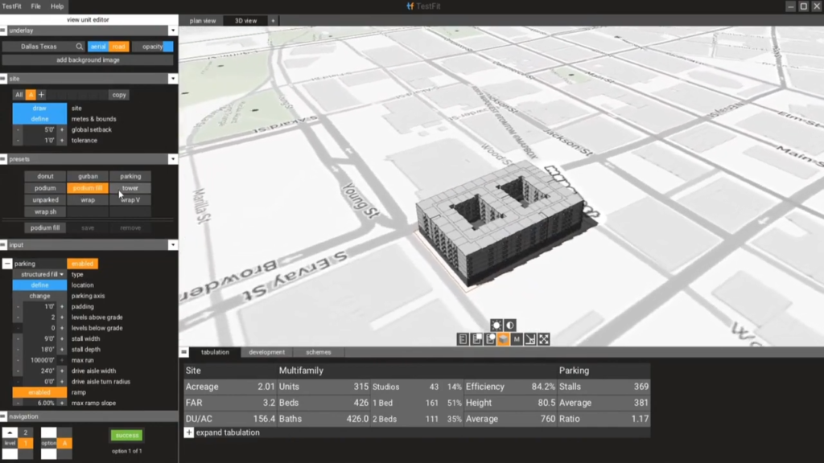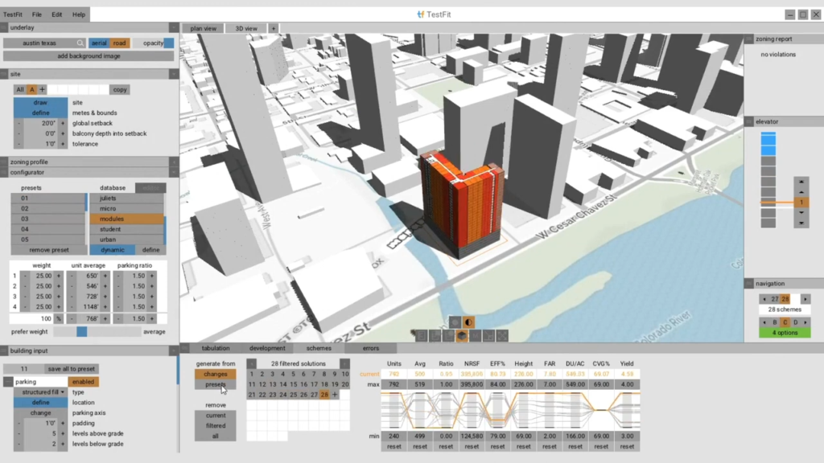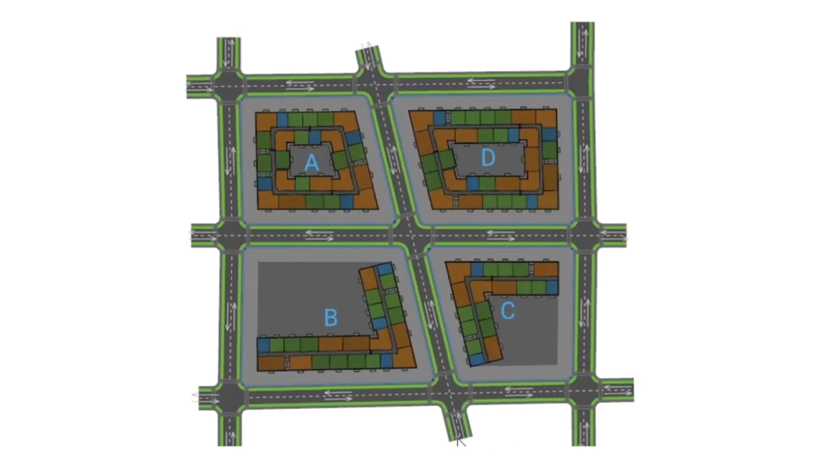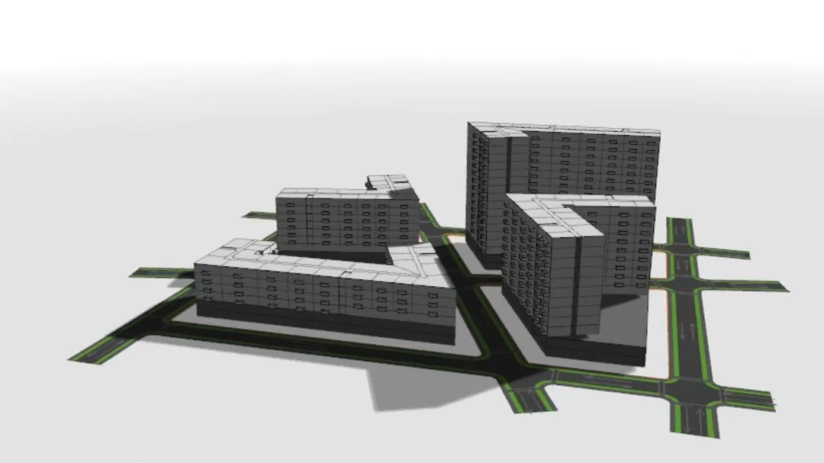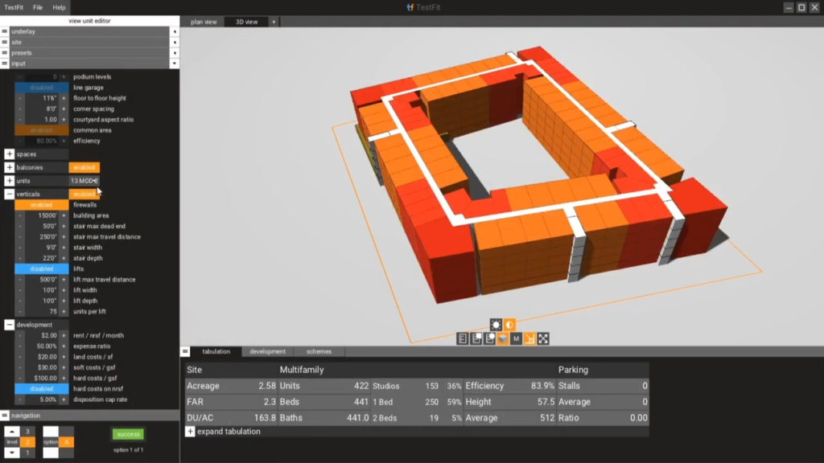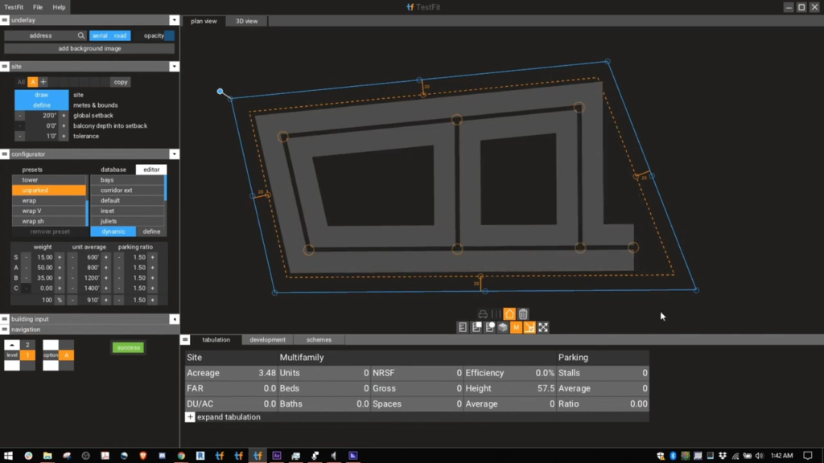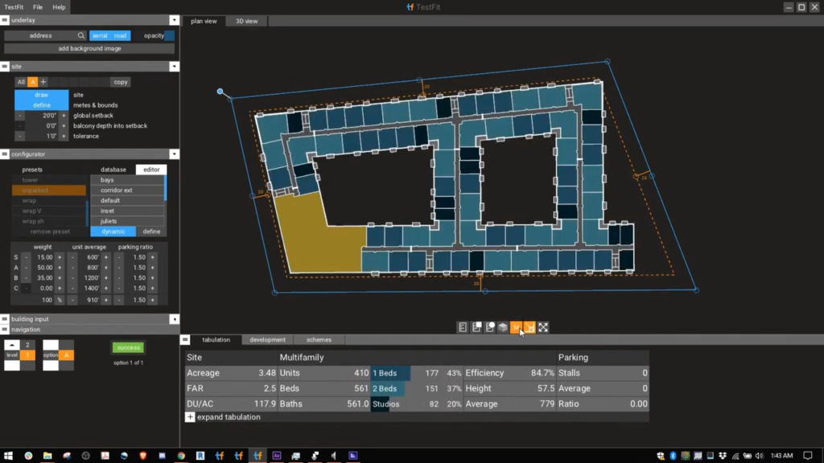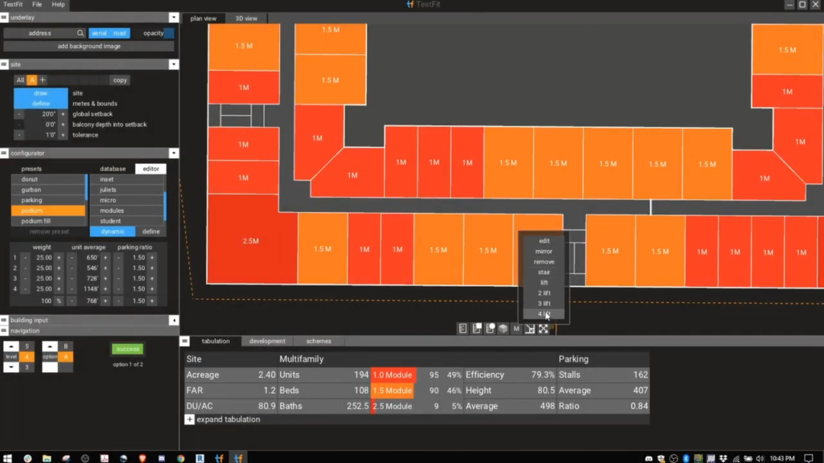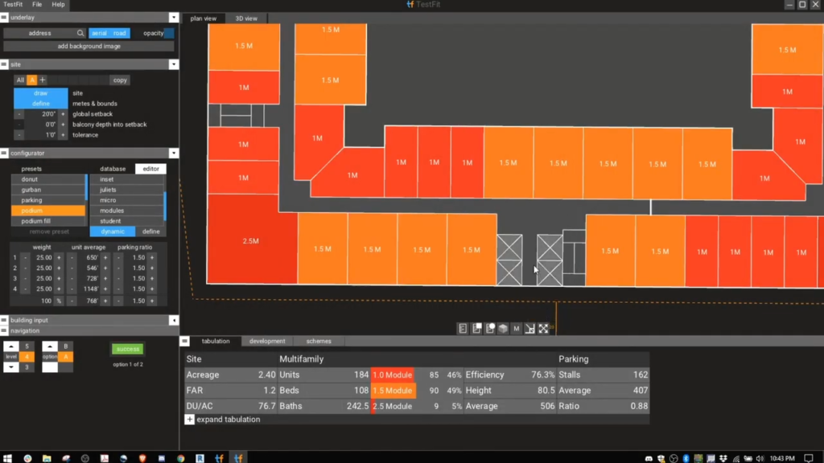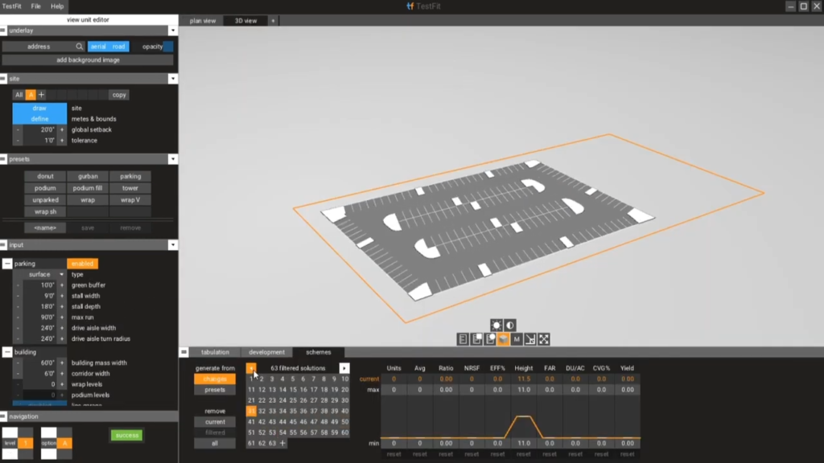- Date added:
- Dec 17, 2024 | Last update check: 1 minute ago
- Licence:
- Trial | Buy Now
- Runs on:
- Windows 8 64-bit / 10 64-bit / 11
TestFit (formerly Residential Engine) is a simple generative design and co-creation tool that allows you to quickly configure multi- and single-family development. The intent of TestFit is to allow designers to iterate designs quickly and make feasibility studies easier. Once a site boundary is closed, TestFit uses a proprietary algorithm to produce a successful fit. TestFit users are typically architects and real estate developers.
Rapid site and building design. The key features include geo-location and 3D context buildings to create accurate site contexts, the ability to swap building types and unit styles to explore different design possibilities, and the capability to generate extensive design schemes beyond manual conception. TestFit also supports multiple site planning, making it ideal for large-scale projects, and allows for manual massing and unit adjustments for personalized designs. Additionally, the software provides generative parking solutions and facilitates feasibility studies with detailed financial data, aiding in data-driven investment decisions.
TestFit integration. TestFit supports a variety of file formats for exporting data, including PDF, DXF (for CAD software), SKP (SketchUp files), CSV (for Excel), and glTF. When exporting to PDF, users can customize settings through the TestFit PDF Exporter. SketchUp exports are detailed, with stacked building elements exporting as components and individual buildings as model groups. TestFit’s native file format is RSD.
The TestFit team has also built several Dynamo nodes that make building a BIM much easier, and developed TestFit Add-in for Revit.
Enscape for TestFit allows users to create visual renderings of TestFit projects and to do a lot of the work automatically, like placement of assets (trees, cars, etc.).
You can export your TestFit data to cove.tool – a cloud-based platform for automated building performance analysis. Then you can calculate operational carborn (kgCO2e emissions), embodied carbon (a1-a3, aka cradle-to-gate), the estimated number of earned LEED points, Benchmarking info, a climate report, water usage, energy utility costs, and some cost estimation related to envelop and systems.
TestFit plans. TestFit offers a 30 day free trial with the full version of the software. For detailed pricing information beyond the free trial, you would need to contact TestFit directly, as they do not publicly list their pricing on the website. Pricing is typically structured as an annual subscription per user, tailored to the specific needs of the customer.
Summary. TestFit is an advanced tool for real estate feasibility and site planning, combining generative design with manual customization to enhance the design process for architects and developers.
Typical workflow
- Set up and define the site: Begin by loading context imagery using the underlay panel, then define the site boundaries within TestFit.
- Configure and refine design: Adjust parameters to fit the site, place parking if needed, and select a suitable starting design option. Manually tweak the generated geometry to align with the specific context of the project.
- Export and analyze: Once the design is refined, export the scheme to PDF, DXF, SKP, or CSV formats for further analysis or detailed refinement in other tools.
TestFit-Revit workflow
- Set up and export property lines: Use the Dynamo scripts “Revit Model Lines to TestFit Property Line” and “Revit to TestFit Kit of Parts (KOP)” to transfer property lines and parts from Revit to TestFit.
- Design configuration in TestFit: Configure your building design within TestFit, leveraging its generative design capabilities to create the desired building layout.
- Export building and finalize in Revit: Use the “TestFit Building to Revit” Dynamo script to transfer the building design back to Revit. Finalize the design with the “Revit Interior Fitout with TestFit Building and Revit Typical Units” script to complete the interior details.
What’s new
Version 5
- Automatic quantity takeoffs. New quantity takeoffs (QTO) tabulation feature, which integrate with the Cost Model for accurate estimates and can be exported to CSV for further analysis.
- New cost modeling. Utilize cost modeling to create real-time cost estimates in feasibility and preconstruction phases.
- Generative Design preset filters. Filter Generative Design using presets saved in the cloud or locally to generate more relevant designs.
- Generative Design & Data Maps updates. Create filters from zoning data to comply with local regulations. Define specific unit and parking mix parameters to generate optimal building layouts.
- 3D terrain & Soil data. Visualize buildings on 3D terrain globally, providing a realistic view of how designs interact with actual topography. The USA Soils Map has been added to Data Maps, supplying detailed soil information such as soil type, water table depth, bedrock depth, and slope gradient.
- New Generative Design tool. Rapidly create thousands of design solutions, integrate comprehensive data, and iteratively refine site designs with both generative and manual approaches.
