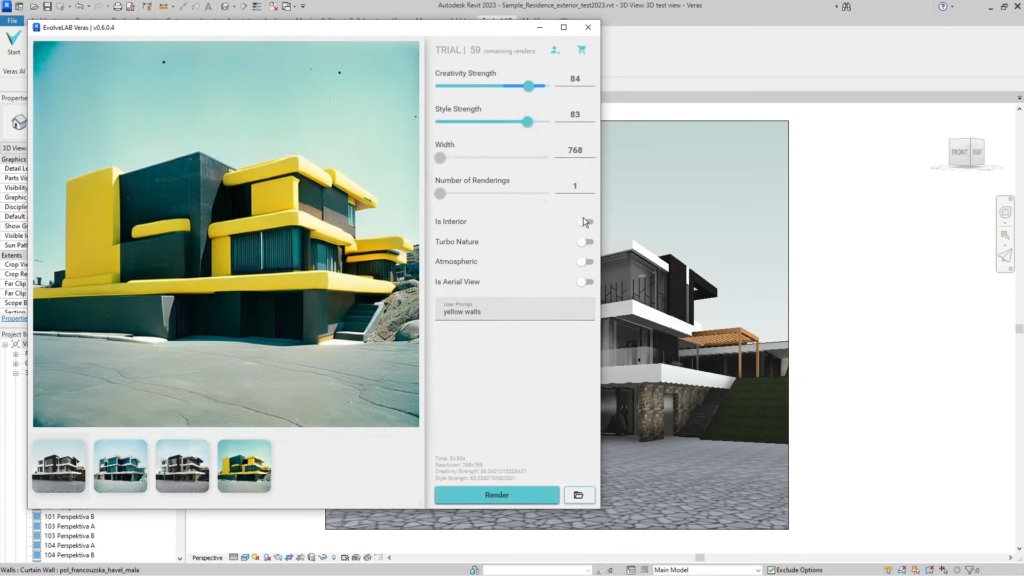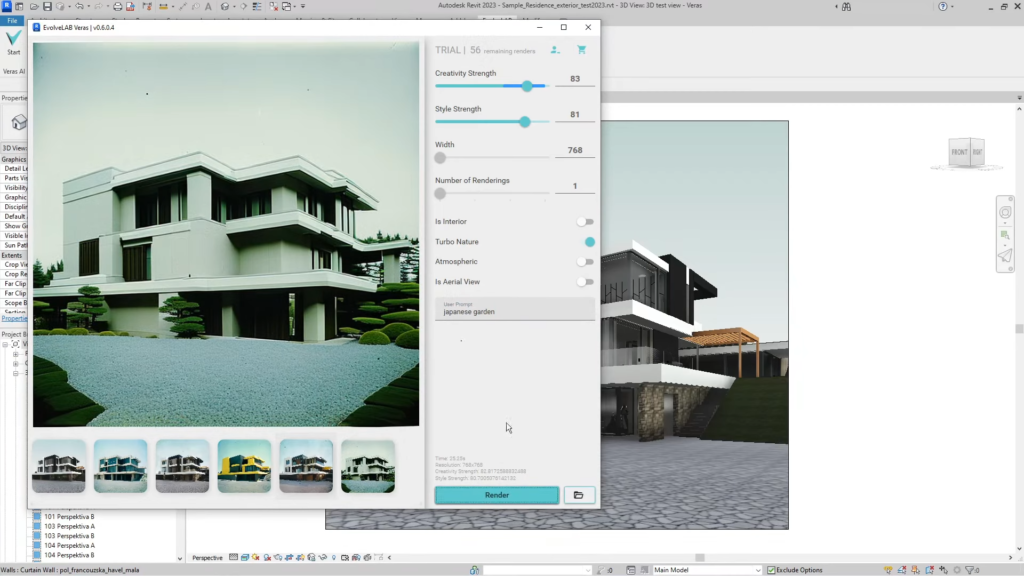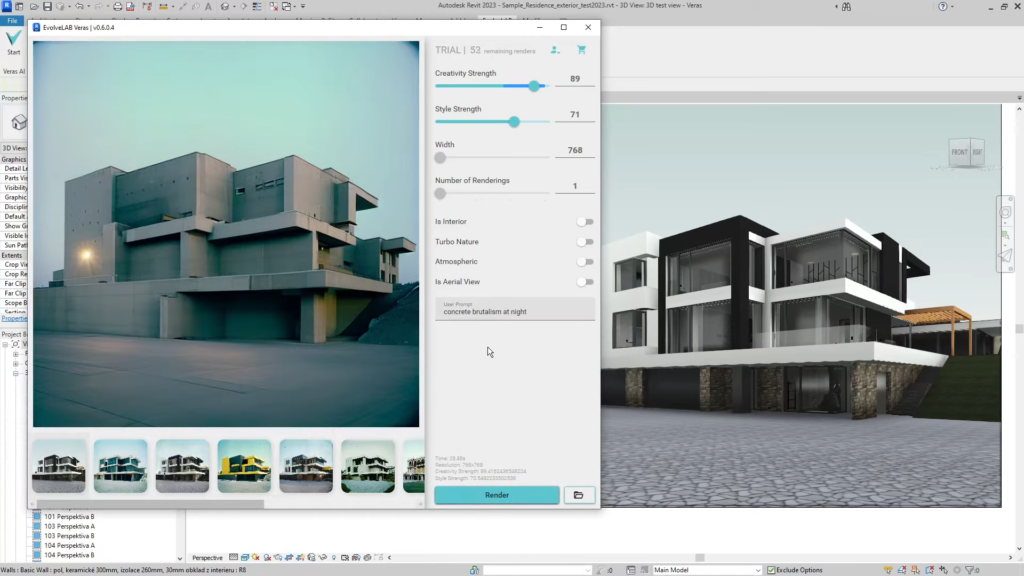- File size:
- 48 MB
- Date added:
- Mar 03, 2024 | Last update check: 1 minute ago
- Licence:
- Trial
- Runs on:
- Revit 2019 / 2020 / 2021 / 2022 / 2023 / 2024
Veras for Revit is a simple AI-powered assistant for creating nice renderings and design options using various settings and text prompts. It’s not a rendering engine but AI tool that helps architects to quickly create visualizations and go through different design options. Architects can quickly turn their 3D views into something that is much more render-like than their Revit view. It doesn’t have predictable results like rendering engines. You will have to learn how to work with the AI. Veras works the similar way as Midjourney.
Explore design options. Start with a Revit view and create a nice visualization out of it with just a few word inputs. Change the textures and color of the building, day-to-night, season, context, entourage, vegetation, etc. Also you can change style with the basic form staying the same. For example you can quickly change your building to be in the baroque, futuristic, or brutalism style.
Key features. The Geometry Slider allows users to explore limitless ideation possibilities. The Render Selection feature enables adjustments in selected areas, while Render Same Seed facilitates consistent design iterations. The web app version requires only a browser, allowing users to utilize Veras’ capabilities without software constraints. There are also versions of Veras for SketchUp, Rhino, Autodesk Forma and Vectorworks.
Licensing. You can use the add-in for free for a limited period of time and with a certain number of free renderings. Veras AI offers three types of licensing options: Standard for individual users, Enterprise for larger teams, and Educational for students and universities.
Typical workflow:
- Install. Download and install the add-in. The new EvolveLAB ribbon tab appears in Revit. It includes only one command – “Start” button which you use to open the Veras dialog box.
- Set up a view in Revit. In Revit, set up one of your views to work with Veras AI. Take into account that AI is based on the materials you have on your building. Set detail level to Fine, visual style to Realistic, and projection mode to Perspective. You can set the graphic display options to what EvolveLAB recommends: disable “Show Edges” and disable all shadows (both Cast and Ambient), set Lighting, and set Background to gradient.
- Configure options in Veras. Use Veras dialog box to configure options. Right click in the left pane and click Show Revit Preview. The main setup option is “Creativity Strength” slider. If you set high creativity level it will adjust the image quite a lot. It will change the colors and textures in the way it thinks it’s the best for you. In the full version you can set up to 4 renderings. Use “Style Strength” option to tell Veras how much it should take user prompt into account. There are several yes/no options: “Is interior”, “Turbo Nature”, “Atmospheric”, and “Is Aerial View”. And there is user prompt field where you can input your textual prompts. At the moment, Veras doesn’t allow you to select which part of the image you want to modify, it will use prompts for the overall image.
- Render. Click “Render” button to start rendering. Rendering process can take from several seconds to several minutes. Click folder icon and see all of your design options. The images are saved at low resolution, so it’s not usable as final renders for the presentation but only for the design options.
Summary. Veras is the first app of its kind and this technology will revolutionize the exploration of design options. Veras is very usable at the early conceptual stage when you work with masses. Veras can use those simple masses and create different design options, you just need to set creativity strength and input prompts. If your model is too much detailed it can confuse Veras so it’s better to use models with simple geometry. Veras can help architects who are not specialized in visualization and renderings to quickly create great outputs.
What’s new in version 1.6:
- V6 render engine: Enhanced rendering quality with darker tones, improved color balance and contrast, and less plastic-like aesthetic.
- Render selection blend: Adjust edge blur for blending the selected image with the background render (only available for V6).
- Web app integration: Veras can now be integrated into any web app as an extension.
Gallery

Text prompt: yellow walls. ©BIM for Interior Design

Text prompt: japanese garden. ©BIM for Interior Design

Text prompt: concrete brutalism at night. ©BIM for Interior Design