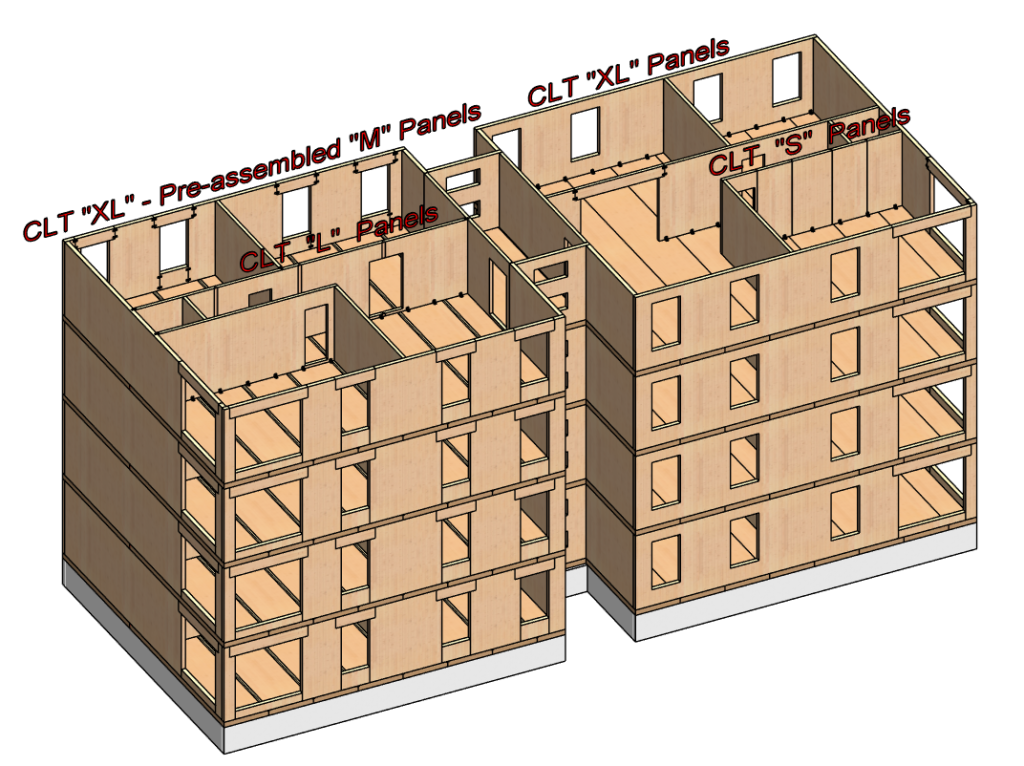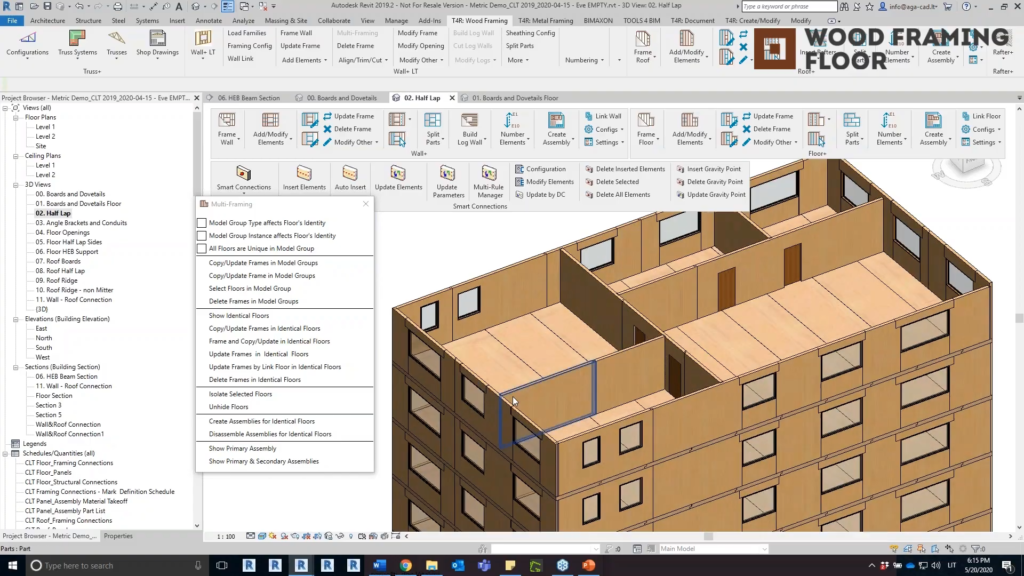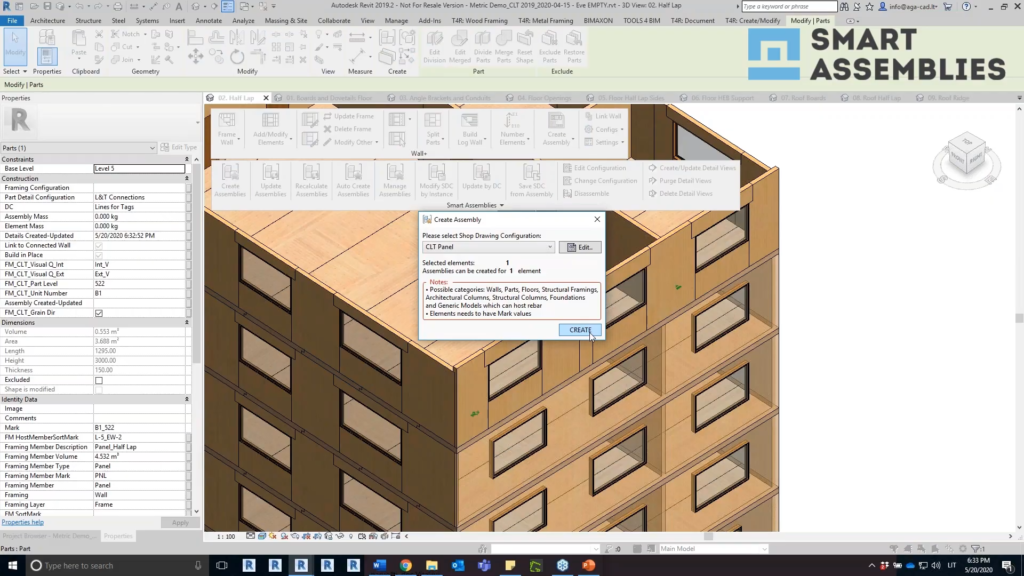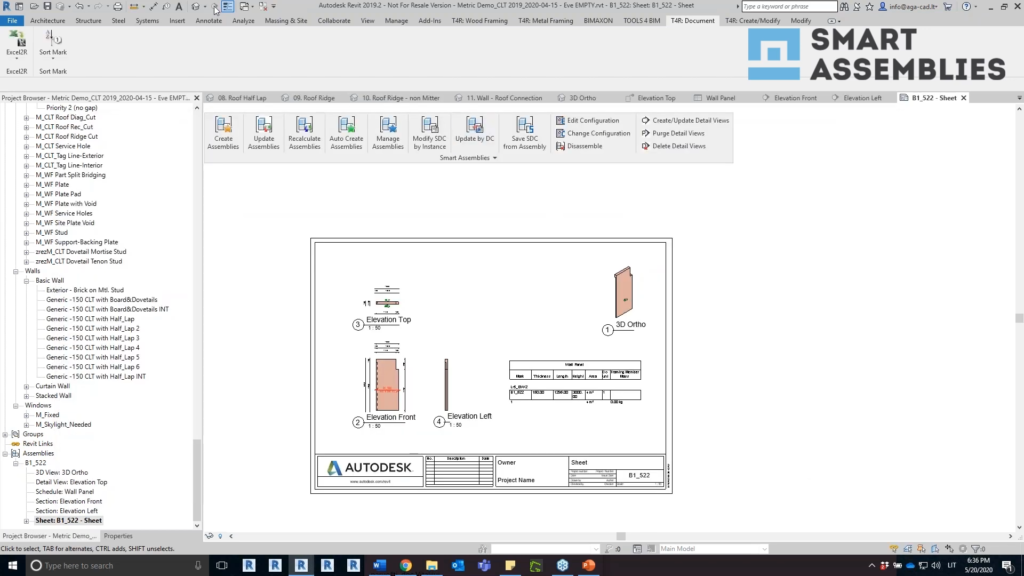- Date added:
- Aug 11, 2022 | Last update check: 1 minute ago
- Integrations:
- —
- Licence:
- Trial | Buy Now
- Runs on:
- Revit 2020 / 2021 / 2022 / 2023
Wood Framing CLT for Revit is a modular software for LOD 400 modeling that lets you instantly create cross-laminated timber (CLT) floor, roof slabs and wall panels of any shape or complexity. Functions are versatile, parameters easy to control, and changes occur in real time. No more drafting – just design and decide, knowing you’ll get a high-quality model. Plus the software generates views with automatic dimensions for panels or segments as well as accurate bills of materials and shop drawings. So quality production and accurate assembly on site are ensured.)
Connectors, cuts, supports, and other details can be distributed based on predefined rules or connection types. They can then be modified or updated to suit the project design stage and the level of detail required. CLT “XL” panels (slabs) or the layout of CLT “S” panels and details can be modified and updated whenever the project is changed. Dynamic update functionality can make changes to CLT panels of the same type at once.
CLT Panels in the project can be easily marked based on their properties and locations in the structure model. And information for fabrication can be automatically generated with all desired views, schedules, and drawings for each CLT panel or panel layout.
Cross-laminated timber (CLT), often referred to as “super plywood”, is a prefabricated timber product that becomes an alternative to concrete, masonry and steel. It is composed of multi-layered panel of lumber where each layer is placed at a 90 degree angle to the one beneath. These layers are glued, using a non-toxic adhesive, and hydraulically pressed together to create the high strength structural panels. Panels are manufactured offsite and almost any shape of panel can be produced, using CNC joinery machines. CLT panels can comply with the fire resistance classes EI30, EI60, EI90 or EI120, depending on its engineering and formation. CLT can be used to make entire buildings, including floors, walls, ceilings. Early CLT buildings were small low-rise structures but nowadays the material is also used for high-rise buildings and wooden towers.
Modules
Wood Framing CLT contains several modules:
-
- Wall+
- Wall Framing. Automates wood framing work with walls in Revit projects.
-
- Smart Walls
- Wall & Join Management. A powerful add-on for managing walls in Revit, letting you rapidly disassemble layers into different wall types, fully control joins and gap distances, split walls into separate panels with predefined settings, insert gravity points, and manage information with an export-to-Excel feature.
-
- Floor+
- Floor Framing. Automates wood framing work with floors in Revit projects.
-
- Floor Panel Layout
- Prefabricated Floor Paneling. Takes the architect’s designed floor and automates panel layout planning.
-
- Truss+
- Truss Framing. Gives Revit users a single robust platform to generate wood truss systems instantly, perform structural analysis, and auto-generate shop drawings tailored to your standards.
-
- Roof Panel Layout
- Prefabricated Roof Paneling. Enables easy roof panel planning and splitting into segments for prefabrication which can then be used in the roof framing process.
-
- Roof+
- Roof Panel Framing. A powerful solution for prefabricated roof panels in Revit.
-
- Cut Opening
- Precision Openings for MEP Services and Building Structures. Creates openings with fire safety components throughout a Revit model where ducts, pipes, cable trays and conduits intersect with walls, floors, roofs, ceilings, beams and columns.
-
- Sort Mark
- Flexible element and grid renumbering. Renumber Revit elements just the way you want, detect and renumber grids, determine swing direction and orientation (and add them as properties), recalculate shared coordinates, and much more.
-
- Smart Connections (formerly Smart Details)
- Automated LOD 400 modeling in Revit. Insert grout tubes, cast-in plates, anchor bolts, lifting bolts, and cuts on any surface of beams and walls.
-
- Smart Views
- Create views and dimensions for selected elements quickly, using configurations instead of manual work.
Wood framing in Revit
AGACAD developed a suite of products for framing wood structures in Revit. The suite includes:
- Wood Framing Wall
- Wood Framing Floor
- Wood Framing Roof
- Wood Framing Suite
- Wood Framing SIPS
- Wood Framing CLT
- Wood Framing OAK
- Wood Framing CNC Exporters
About AGACAD
Founded in 1991, AGACAD developed range of BIM software for Autodesk Revit professionals. Their products range includes complete BIM software for prefabricated design, wood structures design (including CLT, SIPS, and heavy-timber framing), metal structures design (including ventilated facades and curtain walls and panels), precast concrete design, sustainable design, MEP engineering and BIM data management.
AGACAD’s focus is on three areas: BIM Content Management & Classification, BIM for Prefabrication Construction, and Digital Asset Inventories & BIM for Facility Management. Their solutions share top practitioners’ insights and automate best practices.
AGACAD is based in the Baltic nation of Lithuania.
Gallery

©AGACAD

Some of the Wood Framing CLT modules in Revit. ©AGACAD

Create assembly. ©AGACAD

Create shop drawings. ©AGACAD