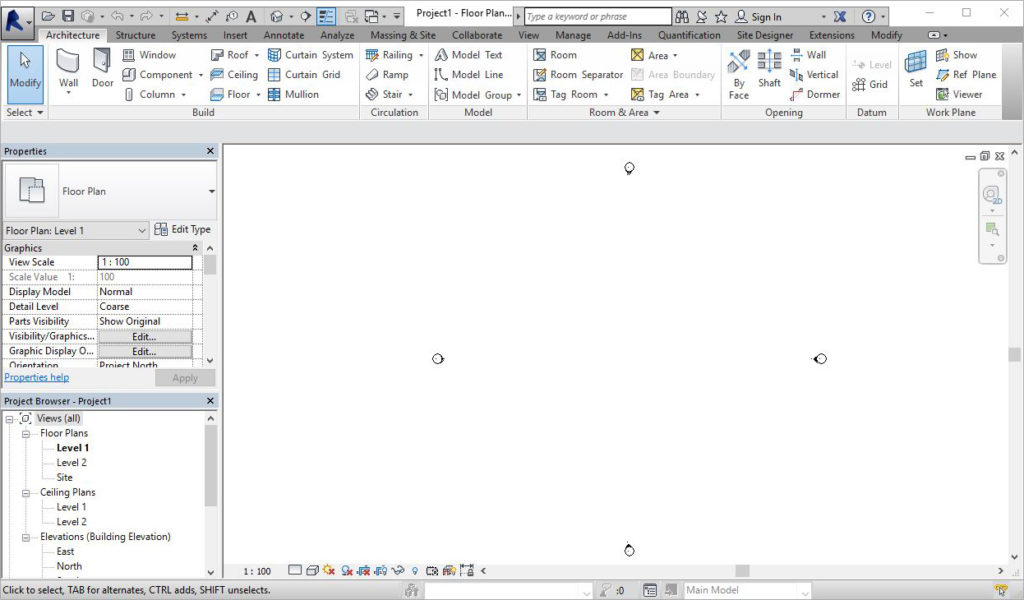- File size:
- 481 KB
- Date added:
- Aug 01, 2020 | Last update check: 1 minute ago
- Licence:
- Trial | Buy Now
- Runs on:
- Windows 10 64-bit See Autodesk’s Product Support Lifecycle for support information
Revit is a robust architectural, structural and MEP design and documentation package that has become the standard BIM software.
For more information please visit https://download.archsupply.com/get/download-revit/.
What’s new in version 2021.1:
Automation and Computation
- Dynamo 2.6 for Revit and many new nodes
- New sample studies for Generative Design in Revit
Interoperability and Data Exchange
- FormIt Converter in Revit Enhancements
- Import and export enhancements
- Civil structures alignment in Revit
Productivity and Ease of Use
- Faster Revit install and deployment
- Improved view switching
- Improved panel schedule properties
- Quickly identify the rebar host
- User profile improvements
- New units
- Resizable shared parameters dialogue
Collaboration and Coordination
- Shared 3D views
- Cloud model upgrade
- Cloud worksharing improvements
- Reset shared coordinates
- Acquire Coordinates Notification
- EU Region support for Piping and Instrumentation Diagram (P&ID) modeler
For more information and a full list of improvements please visit https://blogs.autodesk.com/revit/2020/07/22/whats-new-in-revit-2021-1/ and http://help.autodesk.com/view/RVT/2021/ENU/?guid=RevitReleaseNotes_2021updates_2021_1_html.
What’s new in version 2021:
Core & Architecture
- Generative design
- Slanted walls
- Enhanced realistic views
- Link and unload PDF and raster images
- Cloud model hosting in Europe
- Stripe rows in schedules
- New discipline – Infrastructure and new categories for bridges
- Improved BIM360 project navigation in Revit Home
- Customized workspace
- Enable View filters in view
- Coordinates of linked files visible
- Cuts Geometry parameter for voids in families
- Rotate Tags
- Rotate section heads
- Dynamo 2.5 integrated
- New Dynamo nodes
- Revit to Inventor Linking
- Installation without Family Libraries
Structure
- New standard 3D rebar shapes
- Couplers for arc-shaped rebar
- End treatment without couplers for rebar
- 3D solid fabric sheet visualization
- Override Hook Lengths by Instance
- Integrated precast automation
- Integrated Steel Connections Automation nodes in Dynamo for Revit
- Integrated structural analysis results exploration
- Steel object editing enhancements
- New stiffener connection type
MEP
- Electrical circuit naming
- Single phase L-N panelboard
- Switchboard circuit quantity
- Switchboard circuit phase selection
- Panel schedules display in the Project Browser
- P&ID Modeler for BIM 360 Docs
- MEP worksharing enhancements
- New parameters for spare and space circuits
- Max #1 Pole Breakers
- Max Number of Circuits for Switchboards
For more information please visit https://www.autodesk.com/products/revit/new-features and http://help.autodesk.com/view/RVT/2021/ENU/?guid=GUID-C81929D7-02CB-4BF7-A637-9B98EC9EB38B.
Gallery
Revit 2021.1
Revit 2021.1: Built-in STL export
Revit 2021.1: Improved view switching
Revit 2021.1: FormIt converter in Revit enhancements
Revit 2021.1: User profile improvements
Revit 2021.1: Improved panel schedule properties
Revit 2021.1: Shared 3D views in Revit
Revit 2021.1: Reset shared coordinates
Revit 2021.1: Import and export enhancements
Revit 2021.1: Revit cloud model upgrade
Revit 2021.1: New nodes in Dynamo 2.6
Revit 2021.1: Dynamo 2.6 for Revit
Revit 2021.1: Quickly identify the rebar host
Revit 2021.1: New sample studies for Generative Design in Revit
Revit 2021.1: Acquire coordinates notification
Revit 2021
Core & Architecture
Revit 2021: Generative Design
Revit 2021: Real-time Realistic Views
Revit 2021: Slanted Walls
Revit 2021: Dynamo 2.5 Integration
Revit 2021: Enable View Filters in View
Revit 2021: Row Striping for Schedules
Revit 2021: PDF and Image Linking
Revit 2021: Revit-to-Inventor Linking
Revit 2021: Void Cuts Family Geometry Instance and Type Parameters
Revit 2021: Infrastructure Discipline and Bridge Categories
Revit 2021: Rotate Tag with Component Improvements
Revit 2021: BIM 360 Improvements in Revit Home
Revit 2021: Customized Revit Workspace
Revit 2021: Cloud Model Hosting in Europe
Structure
Revit 2021: Create New Standard 3D Rebar Shapes
Revit 2021: Steel Object Editing Enhancements
Revit 2021: Integrated Steel Connection Automation Nodes in Dynamo for Revit
Revit 2021: Integrated Structural Analysis Results Exploration
Revit 2021: Couplers for Arc-shaped Rebar
Revit 2021: Override Hook Lengths by Instance
Revit 2021: Insert Steel Elements in Section and Elevation Views
Revit 2021: End Treatments without Couplers for Rebar
Revit 2021: Dimensions Snapping to Steel Plates
Revit 2021: Create Stiffeners on Steel Beams
Revit 2021: Integrated Precast Automation
Revit 2021: 3D Solid Fabric Sheets Visualization
MEP
Revit 2021: Electrical Circuit Naming
Revit 2021: Switchboard Circuit Phase Selection
Revit 2021: Switchboard Circuit Quantity
Revit 2021: MEP Worksharing
Revit 2021: Panel Schedules Under Sheets in Project Browser
Revit 2021: P&ID Modeler on BIM 360 Docs
Revit 2021: MEP Single Phase Panelboards
