- File size:
- 8.4 GB
- Date added:
- Jul 07, 2022 | Last update check: 1 minute ago
- Licence:
- Trial | Buy Now
- Runs on:
- Windows 10 64-bit See Autodesk’s Product Support Lifecycle for support information
Revit is a robust architectural, structural and MEP design and documentation package that has become the standard BIM software.
For more information please visit https://download.archsupply.com/get/download-revit/.
What’s new in version 2022.1:
Core
- Pick any level when importing or linking CAD formats. In Import CAD or Link CAD Formats dialog there is “Place at” pull-down list to select level in the current model. Available in plan, section, elevation and 3D views.
- Locate selected elements in the Project Browser. Select an element, right-click and select “Find in Project Browser”. If nothing is selected, the active view or sheet is highlighted in the Project Browser.
- “Select All Instances” command now supports more element categories: Rooms, Areas, Spaces, Model Lines, Detail Lines, Reference Planes, Revision Clouds, and more. You can select multiple element types simultaneously.
- New snapping method “Snap mid between 2 points” enables selecting a midpoint between two selected points. It is a temporary snap override available when placing a component (place a component at the midpoint between the two selected points), during sketching (available at each point of sketching), and while using Modify tools (relocate elements to the desired position).
- Utilize shared parameter files across Revit versions. When loading a shared parameter TXT file created in a newer version of Revit you will receive an explanation and guidance to create a copy of the file that will work properly with the current version of Revit.
- Support for new file types. You can import STL models directly into Revit which enables you to connect your documentation with CAM (computer-aided manufacturing) and 3D printing workflows. Import and export OBJ files. The OBJ format is the preferred format for multi-color 3D printing; it preserves both color and texture information. Import and link Rhino 7 (improved support for SubD shapes) and SketchUp 2021.
- Open any synchronized version of a Revit Cloud Model. There is a new option “Version History” in the ellipsis menu beside cloud model name. Selecting this option will open a list of all previous syncs for that cloud model. When you find the desired version, you can open it (with or without auditing) as a detached copy of the model with the version number and timestamp in the file name.
- New “Duplicate Parameter” command in the Family Types dialog. You can duplicate family parameters and built-in parameters, then edit it. This allows you to quickly add parameters to your Revit families.
- Search for category name. You can search for categories and subcategories in many dialogs including: New Schedule/Quantity, New Material Takeoff, Parameter Properties, Loaded Tags and Symbols, Object Styles, Visibility/Graphics Overrides and Modify DWG/DXF/DGN export. This functionality allows you to use keywords instead of navigating through the entire category list.
- Duplicate sheets to speed up project documentation. There are three options: Duplicate Empty Sheet (duplicate a sheet as a new empty sheet using the same title block), Duplicate with Sheet Detailing (duplicate a sheet and any detail elements on the sheet – such as legends, schedules, keyplans, and sheet-specific linework), and Duplicate with Views (duplicate a sheet with views; you can choose to duplicate all placed views as independent copies – with or without view-specific elements, or create dependent copies).
Architecture
- Transfer levels into FormIt Pro using 3D Sketch functionality. It impoves your iterative design exploration workflows. Launch a FormIt session directly from Revit and include all or selected Revit levels into the FormIt Layers palette. In FormIt, apply imported level data to new geometry groups in the Levels palette to display gross area and volume calculations.
- Latest release of Generative Design in Revit. Features new Export Outcomes command (export data in the CSV file format and use it in Microsoft Excel, Power BI, Tableau, or DFM software), outcome thumbnail images (to quickly navigate through generated outcomes), file path input nodes (load custom files as inputs), include file dependencies when saving your Dynamo graph (package up your custom files and definitions together with your study files), open a study type in Dynamo (review and modify a study type directly from the Create Study dialog), display input updates to Dynamo graphs in real time (under the Create Study dialog).
- Latest release of Dynamo (2.12). Features user interface enhancements (new Dynamo tab, new Extensions top-level menu, collapsible Export menu), new Preferences panel (to quickly control your Dynamo settings), enhanced Node Autocomplete UI (quickly build Dynamo workflows by automatically finding nodes to connect for you when you double left-click on node ports), new Graph Properties extension (annotate your workflows and share better information about your graphs), new Revit nodes (expand your ability to select Revit objects and create or manipulate ceiling and viewport properties).
Structure
- Improved rebar modeling and detailing. Easily move from disconnected CAD workflows to BIM. Edit multiple rebar set constraints at once, and automatically match coupler size to rebar type.
MEP
- Improvements to sloped layouts using MEP fabrication parts. Adjust slope for fabrication parts, maintain alignment of pitched pipe offsets, and modify sloped layouts with improved element connectivity.
What’s new in version 2022:
Core
- PDF Export. Introduced native and configurable 2D PDF export feature to improve documentation efficiency. The PDF Export dialog offers similar options to the Print dialog. PDF naming rules may be set up within the Export Setup section of the dialog. You can generate PDF file names automatically based on your project or shared name parameters.
- Support for CSV export for Schedules. Now you can export schedules as .csv files, which means you can send schedule data to a delimited text file that spreadsheet programs, such as Microsoft Excel, can open and manipulate.
- Export small objects at large scales to DWG. Improved quality and export precision of DWG and DXF files exported at large view scales. No more missing lines and small model elements like in past releases.
- Open cloud models using File menu. Now you can open cloud models by using the File menu in the Revit ribbon (File – Open – Cloud Model).
- Split Schedules across Sheets. Introduced Split & Place functionality for schedules, to split schedules and specify destination sheets for each of their segments.
- Link Rhinocerous® (3DM) files. Link Rhino files directly to Revit to streamline your design exploration and project documentation processes. Rhino files (.3dm) is added as a new file type in Link CAD dialog. Changes to the Rhino file are immediately updated in Revit by reloading the link or reopening the project.
- Remember Modify tools settings. Now settings used for tools from the Modify tab of the ribbon are remembered between sessions.
- Materials tab settings remembered. Revit sessions will remember settings in the Material Browser.
- Preserve Callout Views when deleting Parent Views. Setting the Parent View to none will make the callout independent for the parent view. Callouts without a parent view are visible in intersecting views.
- Filter parameter fields. Use filters to quickly find available parameters when creating schedules and working with project parameters. You can filter the available parameters based on the following criteria: Parameter Name, Parameter Type, Discipline, Value, Type or Instance.
- Multiple values indication. Control the display of properties when multiple elements having different parameter values for those properties are selected, scheduled, and tagged. Parameter values report either as
or as user-defined custom text string. In past releases, if parameter values for the properties shared by the selected elements differed, no value was shown. - Prefix/suffix for Dimension types. Now you can customize dimensions to meet your documentation needs by adding a prefix, suffix, or both to a dimension family type. In past releases you could only add prefix and suffix values to individual instances of a dimension.
- Share 2D Views. Shared Views feature (Collaborate tab) for 3D views was introduced in Revit 2021. Now this feature has been enhanced to include 2D views and sheets. This means you now have the ability to share both 2D and 3D views of your Revit model with project stakeholders who do not have access to the software. Once you share the link with project stakeholders, they will have the ability to view, comment, and mark up the shared 2D or 3D view using the Autodesk Viewer in their web browser. Back in Revit, you can click the Refresh button in the Shared Views palette at any time to view the latest comments and other information.
- Revision Numbering enhancements. Set of enhancements to the Revision settings which improves your project documentation. Share revision numbering sequences using Transfer Project Standards.
- Shared Parameters in Key Schedules. Key schedules can save you a lot of time entering data – you enter the parameter values once in the key schedule. Shared instance parameters associated with categories now appear as available fields when creating a key schedule for that category. Use shared parameters in families, and then include the shared parameter in a key schedule to control family geometry using the key schedule.
- Expanded Category list for Multi-Category Schedules and Material Take-offs. Included additional system categories and sub-categories in multi-category schedules for Schedule/Quantities and Material Takeoffs.
- Added Workset parameter in Schedules. You can now add a Workset parameter when creating a schedule in workshared models. The Workset parameter is also available when creating material takeoffs, view lists, sheet lists, and title blocks. This feature enables you to filter and format schedules and lists based on your worksets.
- Filter by Family and Type in Schedule Views. This improves family filtering in single- or multi-category schedules. In past releases, you were able to sort by family and type but not able to filter by family and type.
- View Filter enhancements.
- Phase Parameters in View Filters. Introduced new filter rules, Phase Created and Phase Demolished, to help manage the display of phases in your project. You can visually locate elements and understand their phases at a glance in your model.
- Apply override to multiple Filters. In the Visibility/Graphics dialog, you can apply overrides to all of the selected filters at one time.
- Resize panes in the Filter dialog. Customize widths of the panes in the Filter dialog to make working in the dialog more efficient.
- Reference planes in 3D shapes. 3DM and SAT files imported as 3D shapes now include any reference planes that are part of the original geometry. This helps you position an imported 3D shape in your Revit model.
- Improved default Color Fill Scheme. A new default pastel color scheme has been added. Previously, the default color scheme used darker, bolder colors which could obscure other elements in the view. The scheme has been updated to use lighter pastel colors to alleviate this issue.
- Additional Model Categories. Introduced new family categories for equipment and building elements: Audio Visual Devices, Fire Protection, Food Service Equipment, Hardscape, Medical Equipment, Signage, Temporary Structures, and Vertical Circulation. Families assigned to these categories can be defined as cuttable in views, and can be scheduled, tagged and exported.
- Dynamo updates. Sixty-seven new Dynamo nodes are available in several categories, allowing you to easily manipulate Revit element functions.
- Tags enhancements
- Rotated Tags. A new Angle instance parameter for tags enables you to control the angle value when you rotate a tag.
- Multi-leader Tags. The new Add/Remove Host function enables you to apply a single tag to multiple elements. You can even indicate the total quantity of elements – add the new Host Count parameter in label that you can edit in family environment.
- Tags re-host to links. Tags in a host model that are attached to elements in a linked model will now remember the linked element ID. This improves productivity for linked model annotation workflows. No more orphaned tags.
- Multi-Category Tag enhancements. Multi-Category tags have been extended to support all existing taggable categories, including revision clouds, railings, subcategories for stairs and structural connections, structural internal loads categories, analytical categories, and much more.
- Grids in 3D Views. You can choose to display grid lines in your 3D views to help you orient yourself and navigate your model. A new Show Grids instance parameter allows you to access a list of levels for your project, and select the levels for which you want grid lines to display. In a 3D view, you can treat grids in many of the same ways as in a 2D view.
- Load Autodesk Family navigation. Load Autodesk Family (Insert tab) opens a dialog that displays default content (on the cloud) provided by Autodesk.
Architecture
- Wall enhancements. Design sloped wall sections by controlling the slopes of the interior and exterior surfaces of a wall. Use Cross-Section instance parameter to change any wall to a tapered representation.
- People Flow toolkit. Route analysis now includes the ability to analyze multiple routes, as well as new family content to help you perform route analysis tasks.
- Generative Design enhancements. New study types that help you optimize the distribution of objects in space. A new option for saving default settings to expedite generative design studies. The new drop-down input selection list to find your input values faster. Constant or variable input values in the Study settings. Manage Study type folders to organize and share study types easily. Improved Generative Design Tools panel in Dynamo.
- Spot slopes on Ramps. Place spot slopes and spot elevations directly on ramp elements. This improves your documentation workflow.
- Tag Curtain Wall Mullions. A new category of loaded tags and symbols has been added for Curtain Wall Mullions, which improves documentation workflows for curtain walls.
- Enhanced RPC. Enhanced RPCs in Realistic Views to improve visualization workflows and create better photorealistic renderings.
- Edit Wall profile for Slanted Walls. Modify the sketch boundaries of a slanted wall along its work plane.
- Show wall core only in plan views. Introduced a parameter to help you display only the wall core layers. The new Non-Core Layers option is available under Walls category in VG. This improves your productivity by helping you quickly create easier-to-read plan views.
- Improved FormIt interoperability. FormIt files (.axm) is added as a supported file format in the Import CAD options to improve conceptual design workflow. Import AXM files with preserved materials, layers, group definitions, and levels.
- 3D Sketch and Send to Revit with FormIt Pro. Translate Revit elements seamlessly into a FormIt Pro session using the new 3D Sketch functionality (Massing & Site tab). This improves iterative design exploration workflows. Send FormIt geometry directly into Revit.
Structure
- Move Rebar in a Set
- Faster and Precise Rebar Placement by Two Points
- Associate Connections with Profile Sizes
- Model Rebar using the Real Bar Diameter
- Select Shape Code for Custom Bent Free Form Rebar
- Remember Settings when Placing Rebar
- Rebar Visualization Performance Improvement in 2D Views
MEP
- Systems Analysis Loads Report
- Use Rooms or Spaces for Systems Analysis
- Default Path for Energy Reports
- Heat Capacity per Area
- Set Points for Systems Analysis Use ASHRAE Values
- Auto-shading in Panel Schedules
- Project Parameters in Circuit Naming Schemes
- Show Annotations in Nested Families
- Maintain Annotation Orientation Added to Additional Categories
- MEP Fabrication
For more information please visit https://www.autodesk.com/products/revit/new-features and http://help.autodesk.com/view/RVT/2022/ENU/?guid=GUID-C81929D7-02CB-4BF7-A637-9B98EC9EB38B.
Gallery
Revit 2022.1
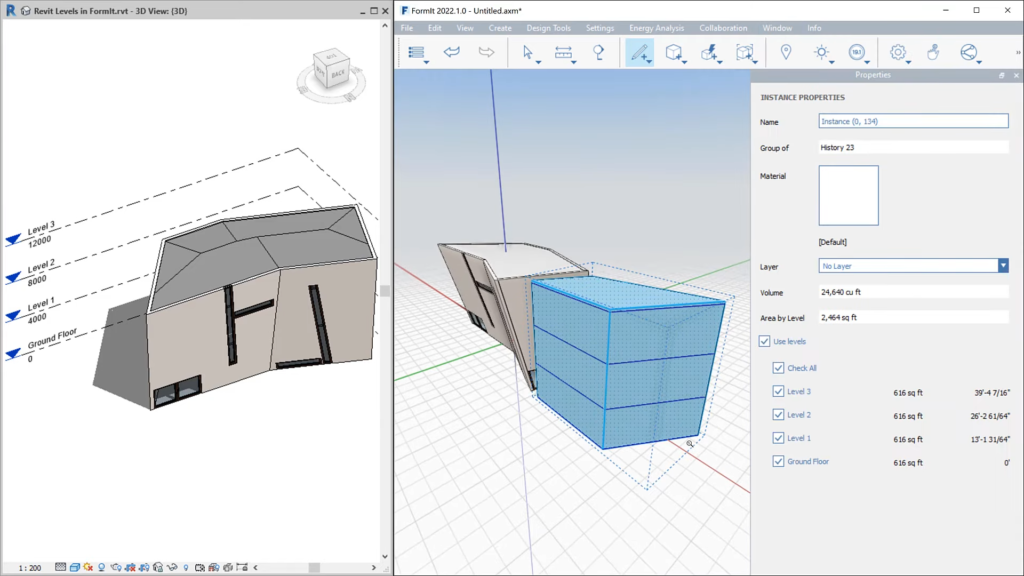
Revit 2022.1: Coordinate Revit levels in FormIt Pro. ©Autodesk
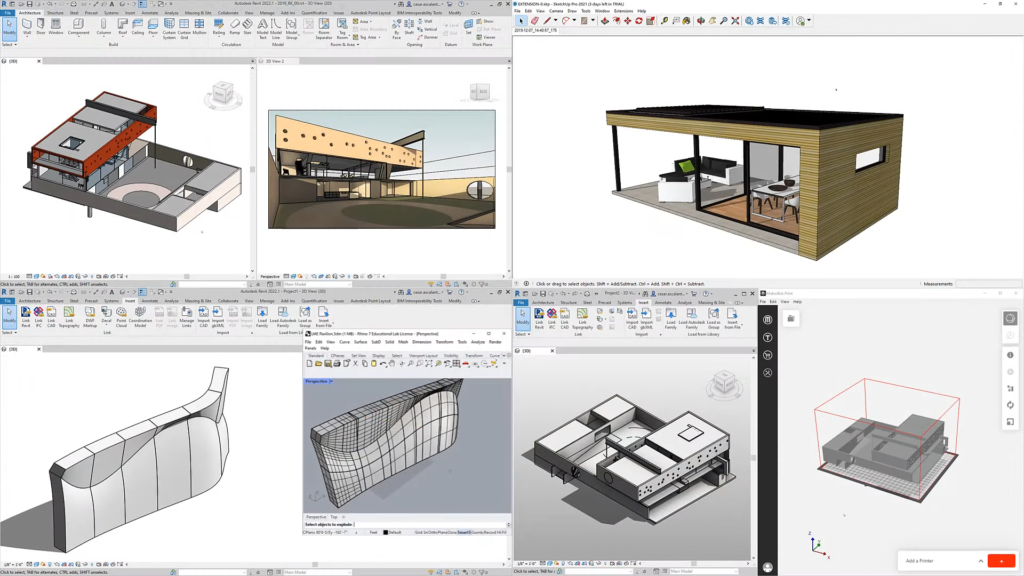
Revit 2022.1: Improved interoperability with support for new file formats including import/export of OBJ/STL files. ©Autodesk
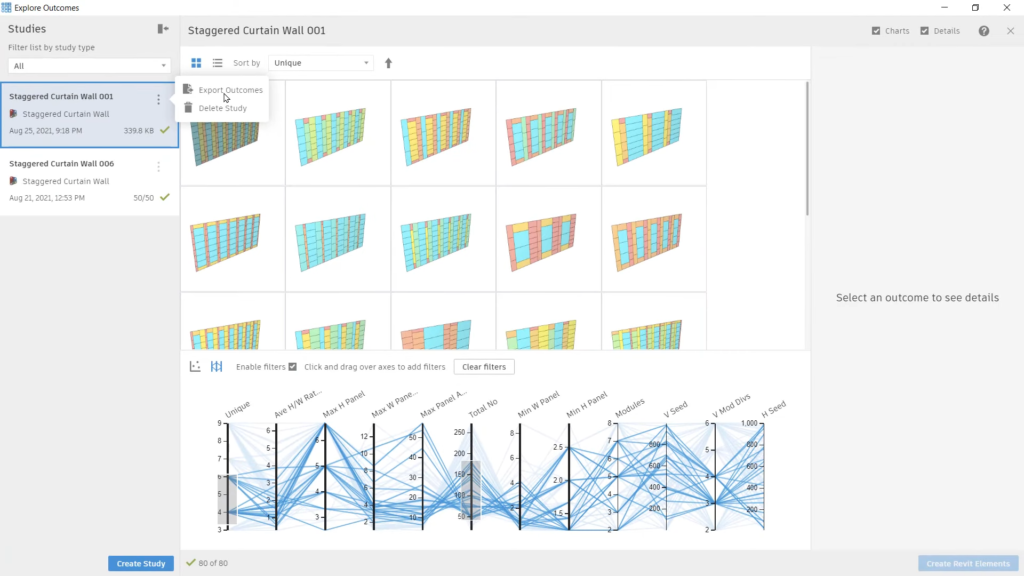
Revit 2022.1: Export outcomes from Generative Design. ©Autodesk
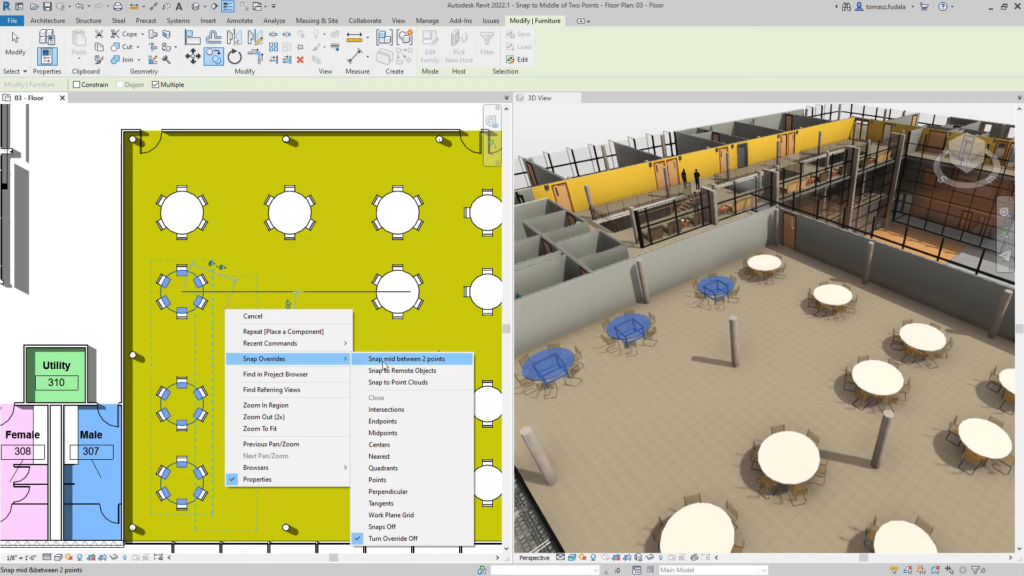
Revit 2022.1: Snap to middle of two points. ©Autodesk
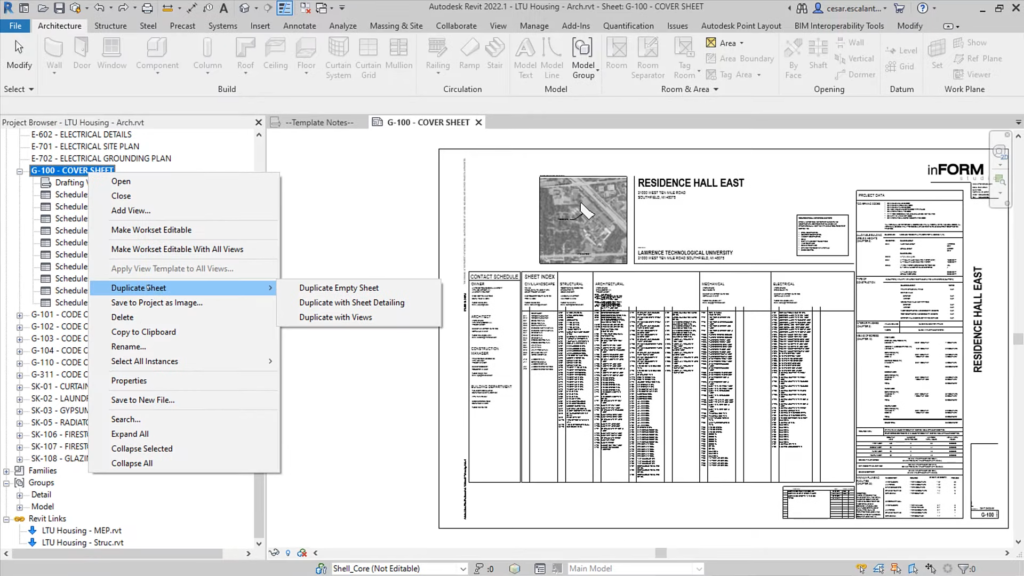
Revit 2022.1: Duplicate sheets. ©Autodesk
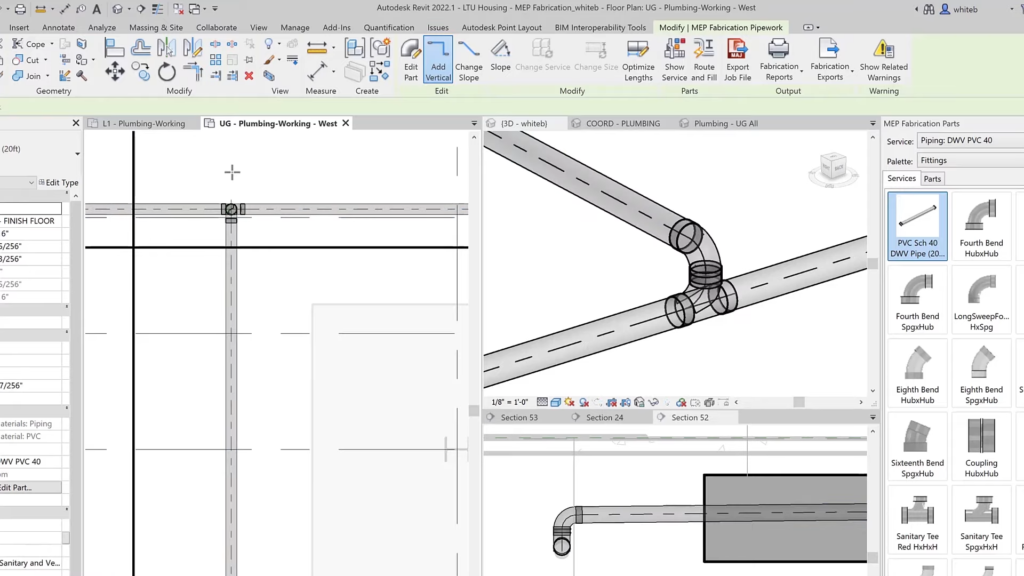
Revit 2022.1: MEP fabrication enhancements: easily control how branch connections are made when detailing a sloped layout. ©Autodesk
Revit 2022
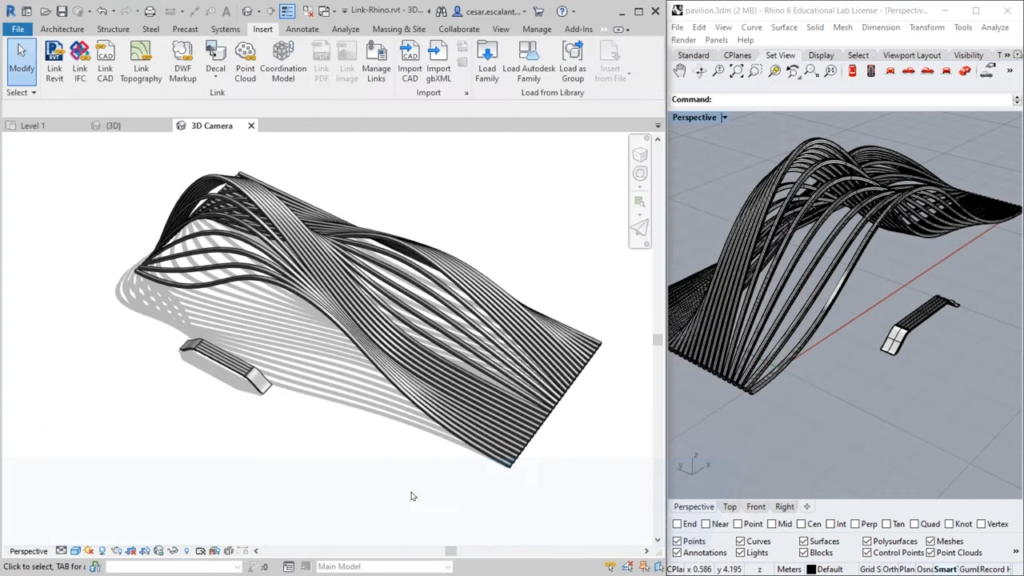
Revit 2022: Rhino. ©Autodesk
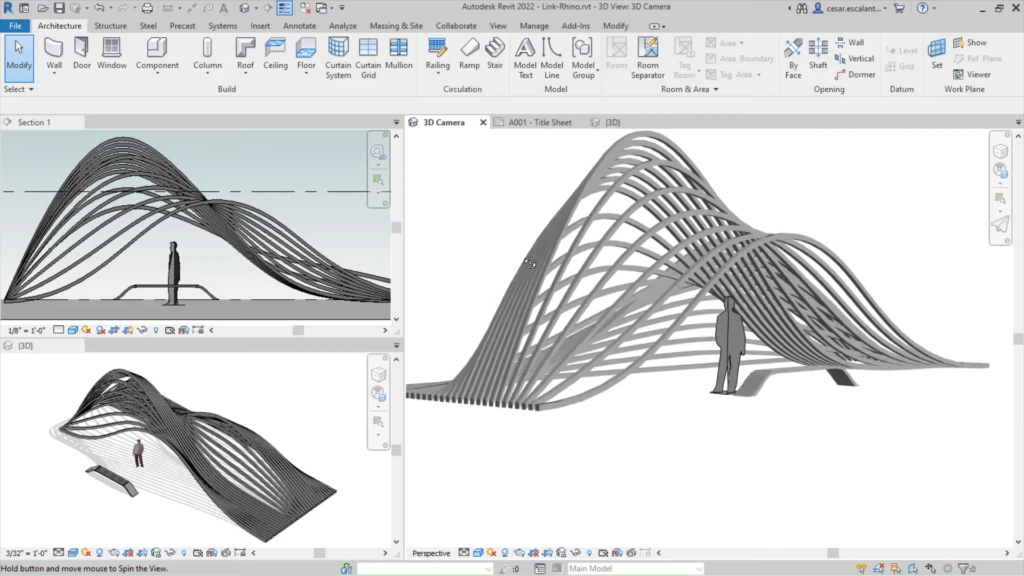
Revit 2022: Rhino. ©Autodesk
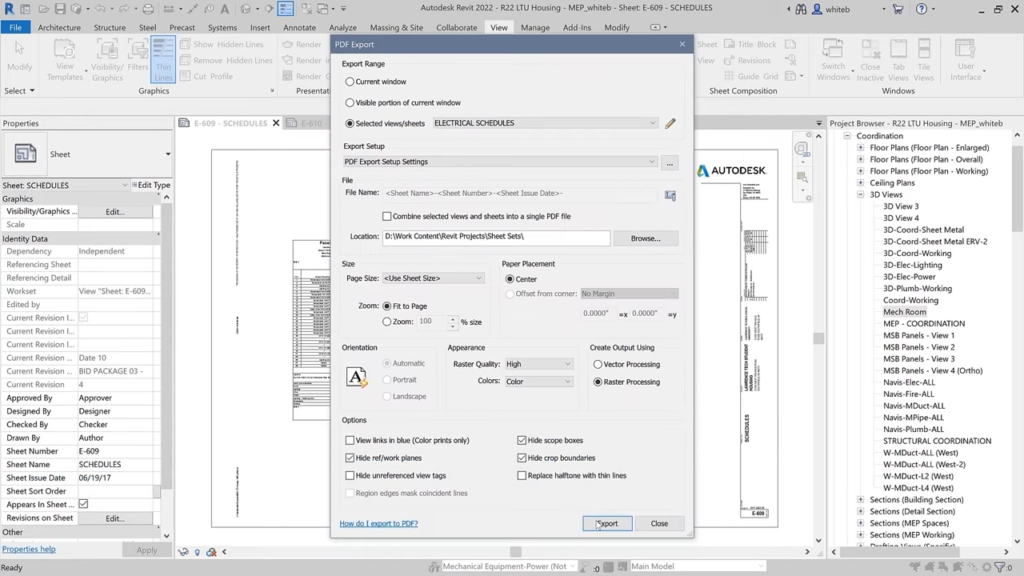
Revit 2022: Export PDF. ©Autodesk
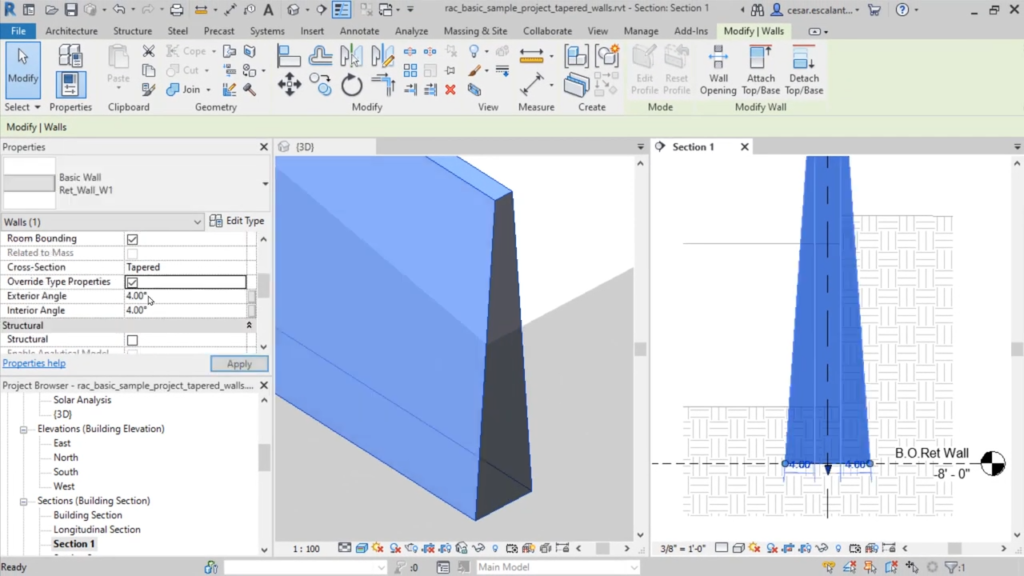
Revit 2022: Tapered Walls. ©Autodesk
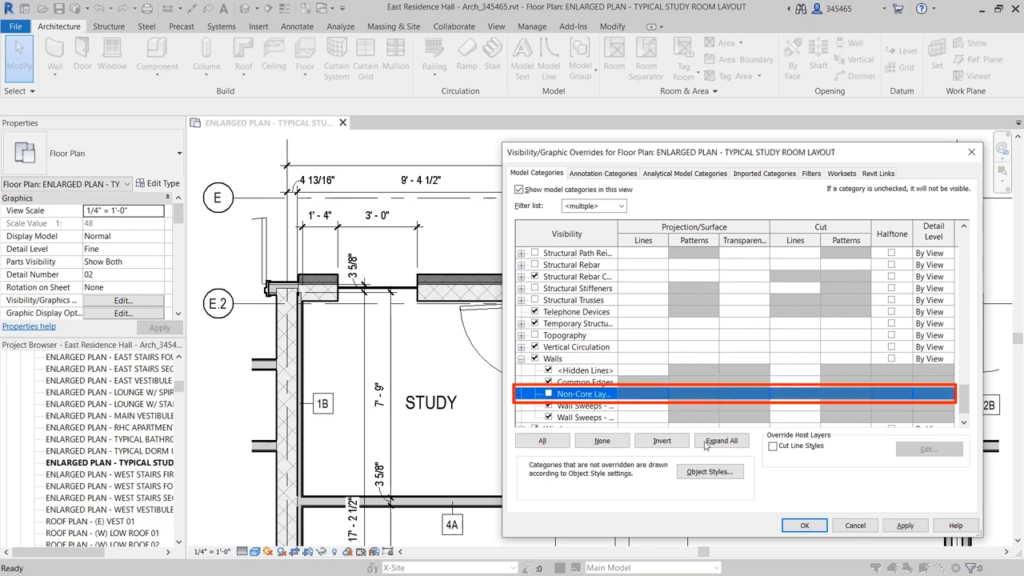
Revit 2022: Non-Core Wall Layers in VG. ©Autodesk
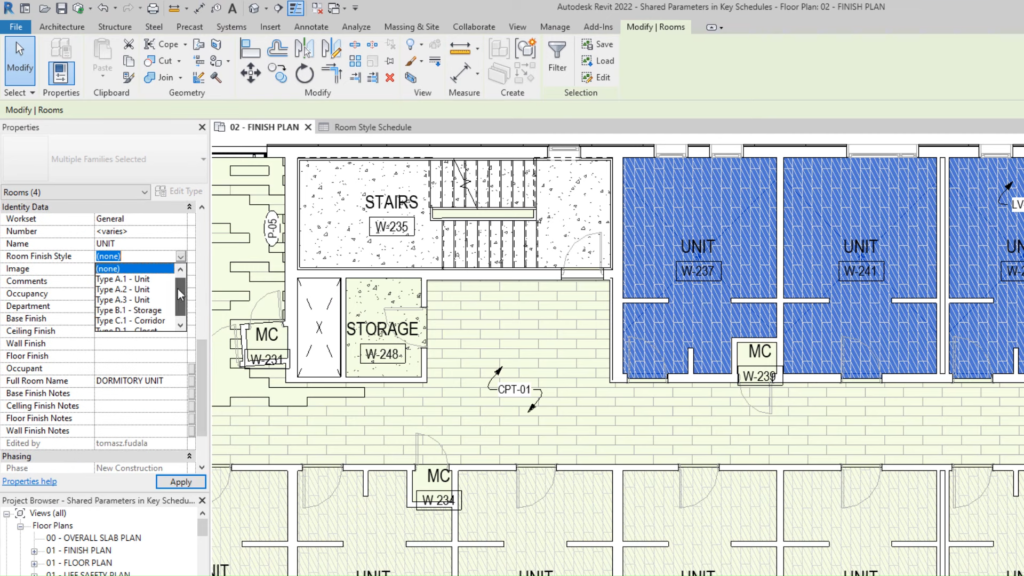
Revit 2022: Shared Parameters in Key Schedues. ©Autodesk
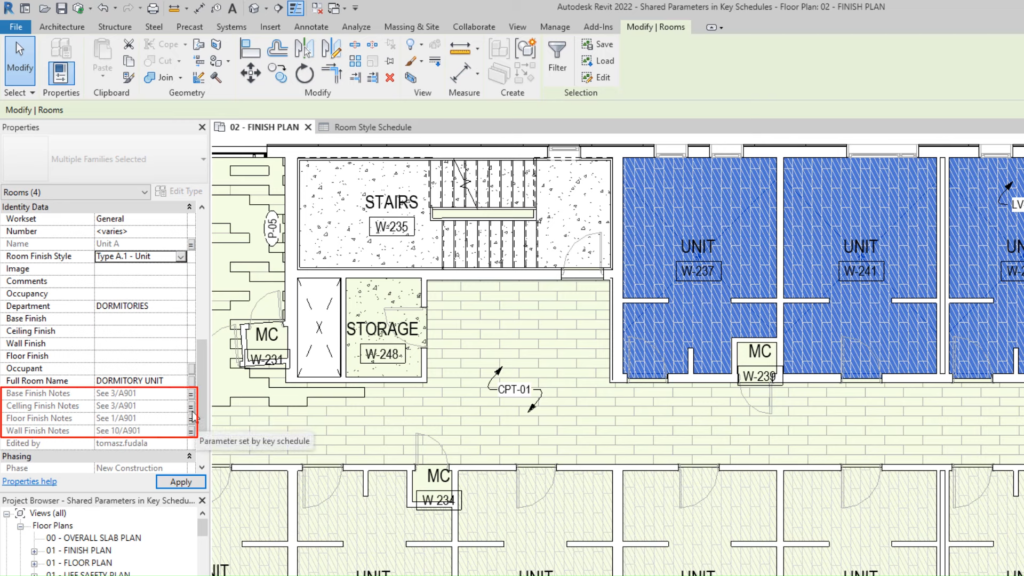
Revit 2022: Shared Parameters in Key Schedues. ©Autodesk
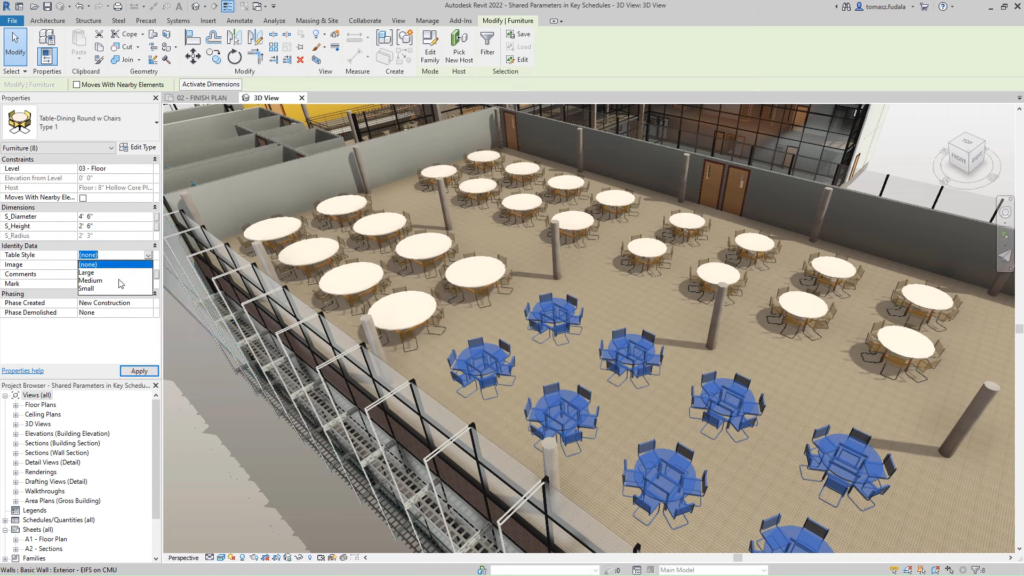
Revit 2022: Shared Parameters in Key Schedues. ©Autodesk
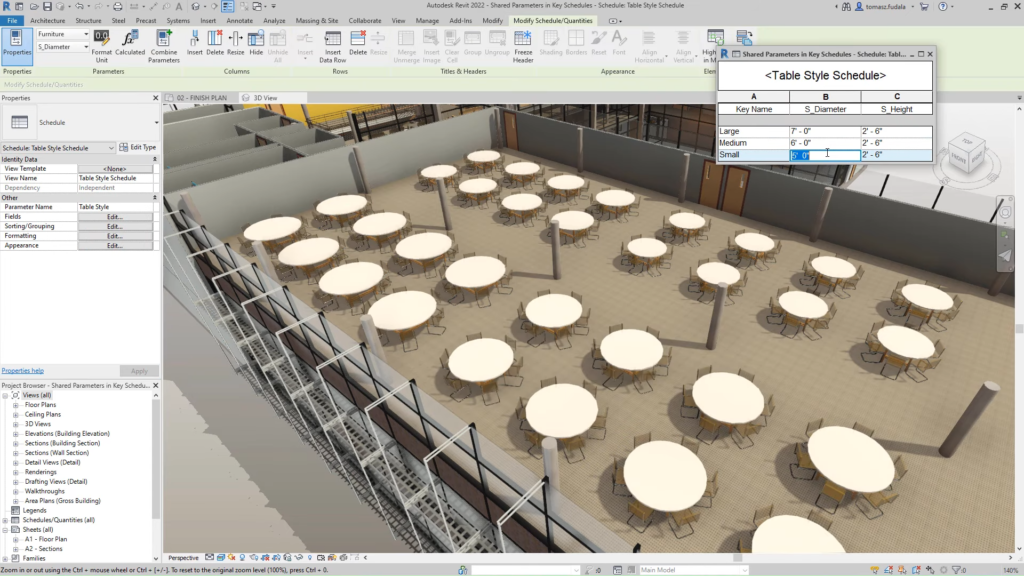
Revit 2022: Shared Parameters in Key Schedues. ©Autodesk