- File size:
- 8.4 GB
- Date added:
- Jan 31, 2023 | Last update check: 1 minute ago
- Licence:
- Trial | Buy Now
- Runs on:
- Windows 10 64-bit / 11 See Autodesk’s Product Support Lifecycle for support information
Revit is a robust architectural, structural and MEP design and documentation package that has become the standard BIM software for architects and building design professionals.
For more information please visit https://download.archsupply.com/get/download-revit/.
What’s new in version 2023.1:
Core & Architecture
- Twinmotion for Revit. Open and update models in Twinmotion directly from Revit. Create visualizations and explore your projects in VR.
- Improved Shape editing. Improve design efficiency for floors and roofs. Add points along surfaces, offset from surfaces, or at absolute values from the elevation base of your choice.
- Improved Generative Design and Dynamo Player. Dynamo 2.16 brings new geometry and material texture nodes.
- The Parameters Service enables you to manage and share parameters through the cloud.
- New “Open” and “Open Sheet” commands to open multiple views and sheets in one click.
- New “Remove from Sheet” command to remove multiple views from sheets at once.
- New “Move View Aligned to Sheet” command to move multiple views between sheets while keeping their original positions.
- Add revisions to multiple sheets at once.
Structure
- More analytical to physical model automation and flexibility. Model curved analytical panels to represent physical elements. Automatically associate elements between analytical and physical models. Automatically generate and update physical elements when you start with analytical modeling.
- New Flip Rebar Set option for concrete detailers to choose the direction in which rebar sets expand.
MEP
- Improved “Split with Gap” command to be applied to many MEP categories.
- Improved fabrication fittings to detect matching connectors, orient themselves automatically, and they also follow the cursor during placement.
- Improved sloped piping systems to provide better accuracy and fewer errors.
What’s new in version 2023:
Core & Architecture
- Generative Design and Dynamo Player updates.
- The “Define Study” dialog supports several new input types for Generative Design.
- The “Define Study” dialog provides new descriptions and thumbnails in the Method drop-down to help you choose the proper method for your study.
- The Dynamo Player user interface has been made consistent with the Generative Design in Revit UI, making the use of both tools more intuitive.
- Retrieve an expanded support menu using the Help button in the upper right corner of each dialog and get access to context-sensitive support links in the details of each study or script.
- Use Dynamo to customize your script descriptions and include hyperlinks for a greater user experience.
- Interactive solar studies. New animation controls on the “Preview and Play” panel to intuitively explore the performance of your project under a solar study. New “Speed”, “Sunlight Intensity” and “Shadow Intensity” controls on the Display panel to update your lighting parameters. Switch between solar study types on the fly – Still Image, Single Day, Multi-day and Lighting. “Presets and Data” panel enables you to explore your project scene under different sun setting configurations; update the date and time of the study, or display a still preview at a specific frame value.
- Filter by sheet in schedules. New “Filter by sheet” checkbox in Filter tab of the Schedule allows you to set a schedule to show only elements visible inside the sheet it is placed on. You can place the same schedule onto multiple sheets, and each instance of the schedule will display the elements found on its respective sheet. In Revit 2022, you need to duplicate the schedule and create a different schedule for each sheet.
- Icons in Project Browser. New icons for views placed on sheet in Project Browser. Views that are placed on a sheet will have a solid-filled icon next to the name. Views that are not placed on a sheet will have an empty icons. This icon is displayed for all items listed in the Project Browser, including views, legends, and schedules. You can deactivate this behavior by right-clicking on the Project Browser and deselecting the “Show View Placement on Sheet Status Icons” option.
- Measure in 3D views. Use Measure tool in both orthographic and perspective 3D views. Snap to any position in 3D without work plane restrictions. You can create chain dimensions and measure on different planes at the same time. Lock the measurement such that it remains perpendicular to the start face in 3D views. Measure the shortest distance to a target plane or line by activating Perpendicular snap (e.g. measure the vertical height between two points that are not located directly above each other). In Revit 2022, the only way to take measure in 3D views was to set a work plane and use the dimension feature.
- Better control the display of shape-edited floors. The Floor category includes new Folding Lines and Split Lines subcategories, enabling you to control the visibility of these sloping subregions boundaries. These new subcategories replace the Interior Edges subcategory from Revit 2022. Convert folding lines to split lines. Use Tab key to select a folding line, then click the new “Convert Lines” button on the “Shape Editing” panel of the “Modify” contextual tab. A converted folding line can be converted back by deleting the split line.
- Duplicate material and asset. Duplicate material and its shared assets which allows you to modify the appearance without changing the original material by mistake. There are two options when you duplicate a material: “Duplicate Material and Assets” and “Duplicate Using Shared Assets”. The second option is like in Revit 2022: you duplicate the material but do not duplicate the assets; the Appearance asset is still shared with the original material which most users are not aware of.
- Cloud paths for images. Support material textures and decals with cloud paths. Share decals and material textures across geographically distributed teams using Autodesk Docs or custom external servers. In Revit 2022, the images link had to be in a local server, which often causes broken link warning.
- Remove pins icons & dimensions. Activate controls and dimensions. You can remove pin icons and temporary dimensions when selecting multiple elements. In the Modify tab, click the Activate tool to turn off the control icons. Icons will only display if you select a single element. This feature improves performance as elements are selected more quickly.
- Remove worksharing icons. Hide worksharing “Make editable” icons. In Collaborate tab, click on the arrow on Manage Collaboration, and uncheck the box “Show Worksharing Make Editable Controls”. In workshared models, selected elements display an icon with three cubes; this is used to make the elements editable which means you take control of it. When you select lots of elements these icons can get annoying especially since you rarely need to use this tool.
- IFC parameters and export mapping dialog. The following built-in IFC attributes have been added as instance and type parameters to all model elements: Export to IFC, Export to IFC As, IFC Predefined Type, and IfcGUID. A new IFC export mapping dialog allows you to select an IFC schema and search for a specific IFC container – an element and predefined type – and then apply those values to elements in your model. The same dialog is used to control the entities included in your IFC exports.
- Join casework elements. Casework category supports join geometry. Join not only multiple caseworks together but also to other categories (like walls). In Revit 2022, you cannot use the Join tool for elements in the Casework category.
- Sort PDF page order. Sort page order for PDF, printing and export. New tool called “Edit print order”. There are three methods to sort the views and sheets: Manual order (by dragging and dropping sheets), Sheet Number (alphabetical, the default method), and Browser organization (by specific settings you have set up in your Project Browser). This way users won’t have to reorder the sheets in Acrobat. In Revit 2022, you were forced to export a set of PDF in alphabetical order.
- Additional cuttable categories. Cutting has been enabled for Furniture, Furniture Systems, Casework, Specialty Equipment, and Plumbing Fixtures. In Revit 2022, these categories have not been cuttable. Simply ensure that the “Enable Cutting in Views” parameter is checked in the Properties palette inside family.
- CAD file improvements. Link additional CAD file types into your Revit projects: AXM, OBJ, and STL. All supported CAD file types can be placed on levels or named horizontal reefrence planes as they are imported. A new instance parameter called “Enable Cutting in Views” allows cutting of 3D elements in CAD files.
- Tag model groups and RVT links. Create a tag and assign it to the Model Group or Revit Links categories. The standard built-in parameters are available for model groups. In Revit 2022, you can’t tag groups or links, and group type properties are empty.
- Temporary dimensions for nested families. The “Activate Dimensions” button has been removed. The temporary dimensions will always show up for this kind of families. In Revit 2022, the temporary dimensions feature didn’t work for certain families with nested shared families inside of them. You had to click the “Activate Dimensions” button for the temporary dimensions to show up. If you unselected the element you had to redo that step again.
- Draw filled regions in 3D families. Draw filled regions in 2D views of 3D families. In Revit 2022, you only had access to the Masking Region tool.
- Control filled region patterns with family parameters. Use instance parameters for fill patterns. To add a fill pattern family instance parameter to a filled region, select filled region, click Edit Type, and associate Foreground Fill Pattern parameter to new instance parameter. In Revit 2022, the fill patterns for filled regions were driven by a family type parameter. This required you to create separate family types for each fill pattern.
- Swap views on sheet. If you select a view that is placed on a sheet, a new tool “Positioning & View” will appear in the contextual tab. It enables you to switch the current view for another one. The Viewport Positioning parameter is saved for each viewport and determines how the view is positioned when swapped. You can select “Viewport Center” to use the center of the viewport as a reference, or “View Origin” to use the origin of the view itself. You can search for a specific view. You cannot swap the view for another view that is already placed on the sheet.
- View filter enhancements. Wall sweeps: a new subcategory for Wall Sweeps has been added to View Filters, making it possible to control the visibility and graphical appearance of wall sweeps independently from their hosts. New wall filters parameters: filter walls by Base Constraint, Base offset, Top Constraint, and Top Offset.
- Conditional formatting for family and type in schedules. Added conditional formatting for Family, Type, and Family and Type parameters. Conditional formatting can be used to visually identify parameters in schedules that meet or do not meet design standards.
- Better control the display of meshes. Hide mesh edges and override the colors of meshes. In Revit 2022, adding a color override to an imported geometry element didn’t work.
- Displace elements and tags in 2D views. Use Displace Elements tool in 2D views, including callouts and section views. The elements are not actually displaced in the model, only in that particular view. Also you can tag the displaced elements both in 2D and 3D views. In Revit 2022, you could only use this tool in 3D views to create exploded axonometric views, and you couldn’t tag displaced elements.
- Search for view references. When creating a view reference you can search for a specific view or specific sheet number.
- Non-destructive model rollback. All backup versions of cloud models are preserved in the version history, and you can roll back (or forward) your Revit cloud models, easily and reversibly, to any existing backup.
- Parameters Service (preview). The Parameter Service allows you to manage your parameters library using the Autodesk Construction Cloud. Search for parameters and pull them in bulk into your Revit model. All parameters are integrated directly into ACC. You can create new parameters or leverage your existing shared parameters files. From Revit, you can launch the Parameters Service by navigating to Manage > Parameters Service in the ribbon. Here, you can perform all parameter management activities. In Revit, you can add parameters from the Parameters Service in any location where shared parameters can be used. Parameters loaded from this service can be managed in the same way as any other shared parameter.
- Multi-leader tag enhancements. Associate a tag with more than one object and create multiple leaders from a single tag. Snap and adjust tag leaders individually or simultaneously.
- Improved orientation for generic annotations. Maintain a consistent orientation of generic annotation families with their host elements. Rotating the host element will not affect generic annotations. When elements are mirrored on a wall or vertical surface, generic annotations will mirror to match their host elements.
- Work Plane enhancements. New “Pick a Plane” command (in “Set Work Plane” drop-down menu) to set your active Work Plane instantly. Smoothly switch Work Planes during modeling operations without opening the Work Plane dialog.
- Data Exchanges. Create Data Exchanges by first publishing a Revit file, along with a set of 3D views, to Autodesk Docs. Share a published view with a stakeholder in a neutral format that can be plugged into an Autodesk or third-party application. The Data Exchange is automatically updated when the source file is re-published. You can use Data Exchange to build a connection between Revit and Inventor, and Revit and Microsoft Power Automate. Developers are unveiling the potential of Data Exchanges for other tasks, such as construction quantity takeoffs, cost estimation, updating of external databases, and business intelligence workflows driven by model data.
- Improved interoperability with FormIt Pro. FormIt in “Link CAD Formats” dialog: link FormIt AXM files directly in Revit. Edit in FormIt: new “Edit in FormIt” button to open the linked FormIt model in a FormIt session. FormIt 3D Sketch linking workflow: FormIt geometry is brought into Revit as a linked file instead of a CAD import, streamlining your roundtrip workflow. Send to Revit Preview Mode: enable the Preview Mode setting in FormIt and select those layers that will transfer to Revit.
- 20+ performance improvements when working with large models.
Structure
- New workflow for structural analysis.
- Structural analytical modeling in physical context: a completely new approach to structural analytical modeling. As before, you can leverage existing physical geometry in 2D and 3D views as context for the analytical model. The analytical model remains associated to the physical geometry but is now independent.
- Structural analytical model automation: tool that enables you to generate a structural analytical model automatically from selected physical geometry, and it offers many options for customization.
- New workflow for structural analysis: new approach to structural analytical modeling that enables structural analysis from Revit models.
- Adaptive propagation features for rebar. Quickly and accurately copy shape driven rebar from one concrete host to another identical concrete host element. Adaptive propagation features work for free form rebars in a similar way to shape driven rebars. Free form bars can be aligned to a destination host or face.
- Displaced rebar representation. Ability to displace rebar elements, which means you can offset bars slightly from their actual positions in concrete shop drawing views to help collaborators see these elements more clearly. When rebars are displaced in a view, their positions are changed in that view only. The displaced bars may still be tagged as usual.
- Effective solid rebar visualization in 3D views. Easier view reinforcement in 3D views as solids. Simply set the 3D views’ detail level to Fine, and rebars will be displayed with a solid representation. The Toggle Visibility option is available for all reinforcement elements – Area, Path, Rebar, Fabric Sheet, and Rebar Couplers.
- Library-based connections design automation. You can use sample pre-defined rules in the “Steel Connection Automation” player to place steel connections. These rules work in tandem with pre-defined libraries of connections (Revit files) containing the connection types, desired geometry parameters, and associated ranges of applicability to ensure connections are selected appropriately.
MEP
- New features for Electrical Analysis. Perform preliminary electrical load calculations earlier in the design process – directly in Revit and prior to modeling any electrical equipment. A conceptual approach to electrical analysis and planning within Revit.
- Elevation base options and parameter improvements. New elevation base options for tagging the upper end, lower end, and spot elevations of sloped components now include Top of Insulation, Top, Centerline, Bottom, and Bottom of Insulation. Upper and lower elevations also include Obvert and Invert tagging options. MEP segment tags offer new parameters for elevation base constraints in the Properties palette (Relative, Project Base Point, Survey Point).
- Flip and elevation controls for fabrication parts. In the same way as design elements, you can easily re-orient fabrication parts using flip controls. Elevation controls for straight segment fabrication parts use interactive in-canvas elevation markers. These markers are editable, enabling you to quickly adjust the elevations of fabrication parts. When you adjust the elevation of a fabrication layout, the entire run will move accordingly. Note that this behavior differs from design elements, where a change in elevation applies a slope to the run.
- Maintain system of demolished elements. Improved the handling of demolished MEP elements and their systems. Elements now maintain their system connection and information on the Demolish phase.
For more information please visit https://www.autodesk.com/products/revit/new-features and What’s new in Revit 2023.
Gallery
Revit 2023
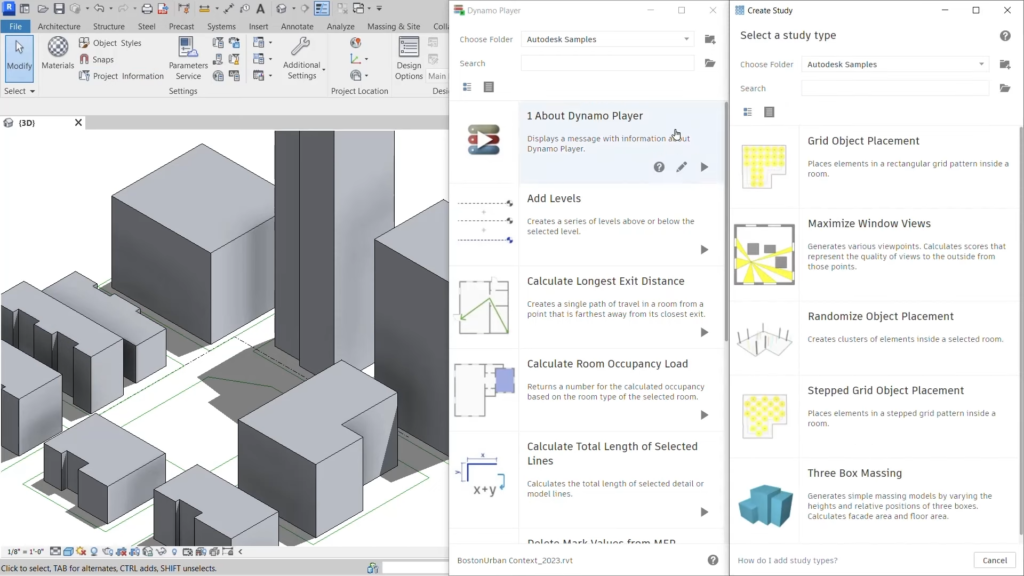
Revit 2023: Generative Design and Dynamo Player. ©Autodesk
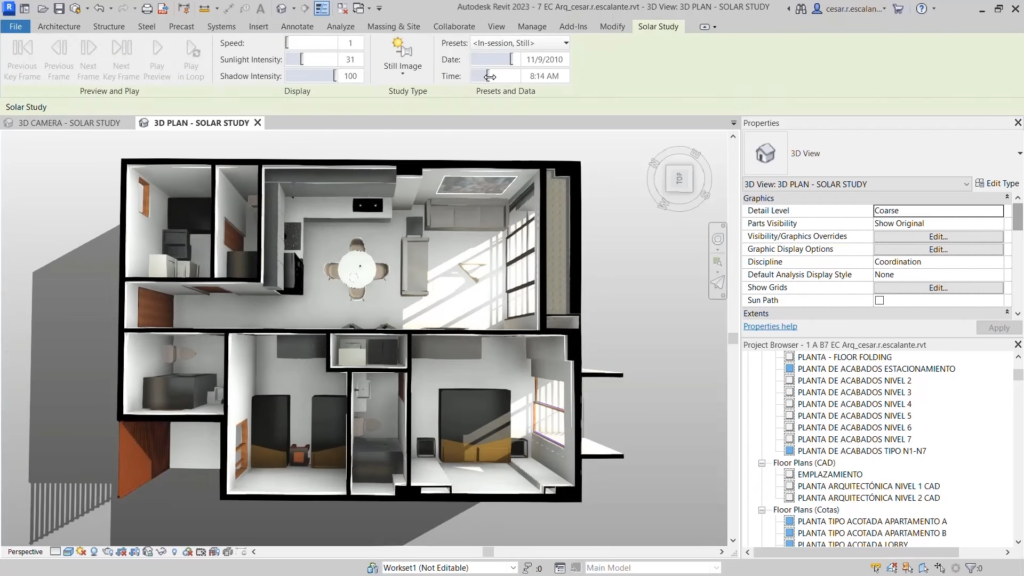
Revit 2023: Interactive solar studies. ©Autodesk
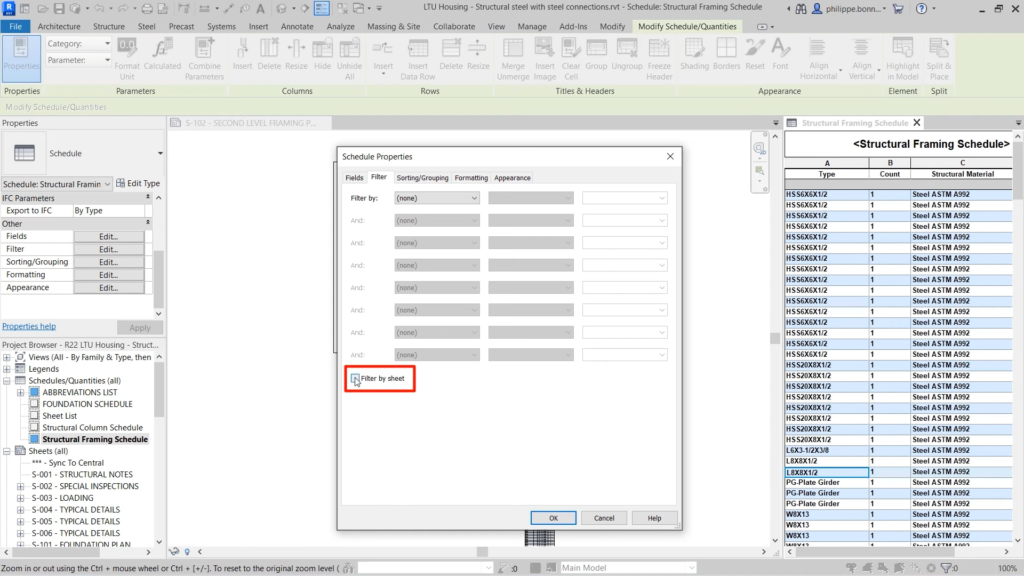
Revit 2023: Filter by sheet in schedules. ©Autodesk
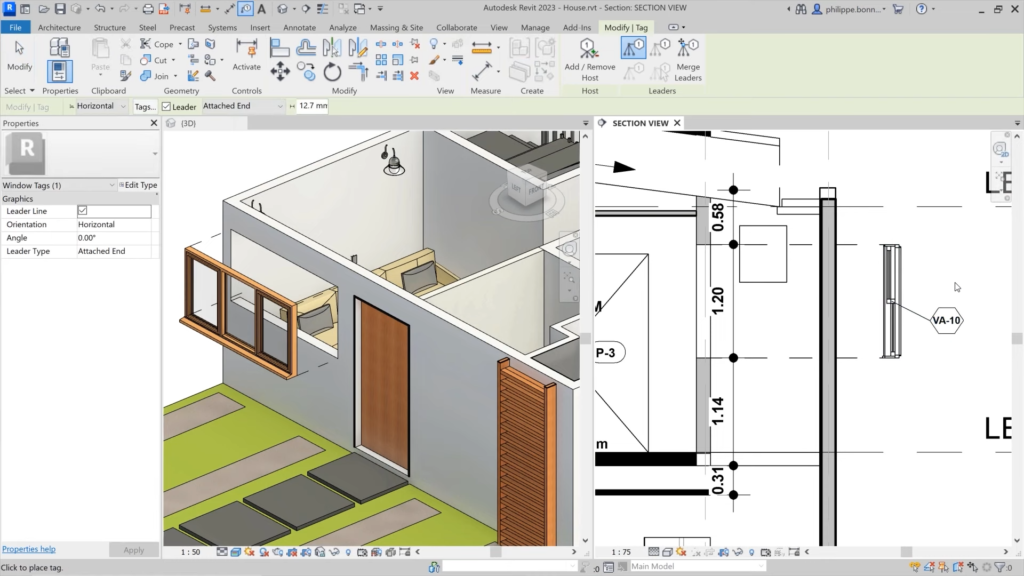
Revit 2023: Displace elements in 2D views. ©Autodesk
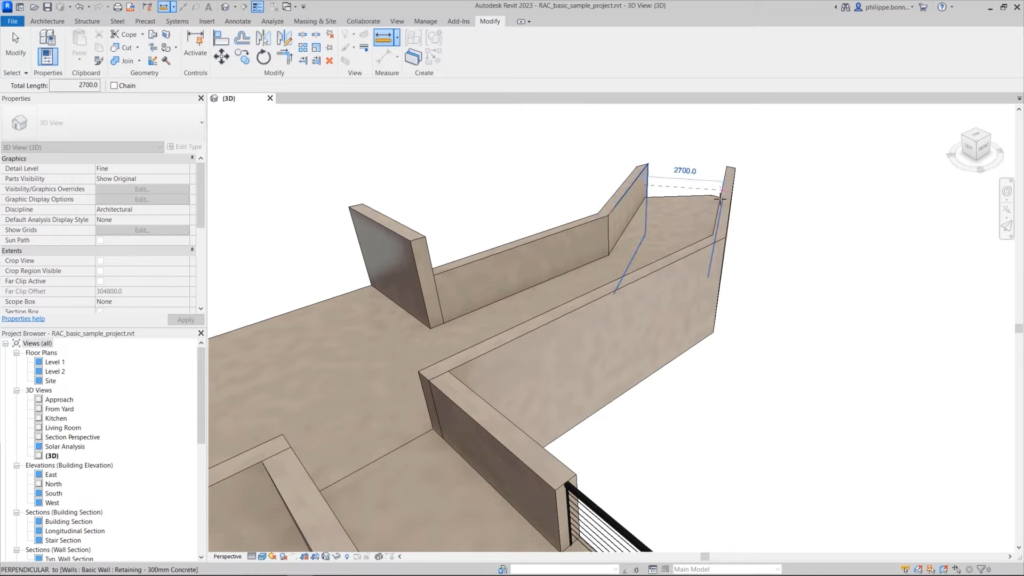
Revit 2023: Measure in 3D views. ©Autodesk
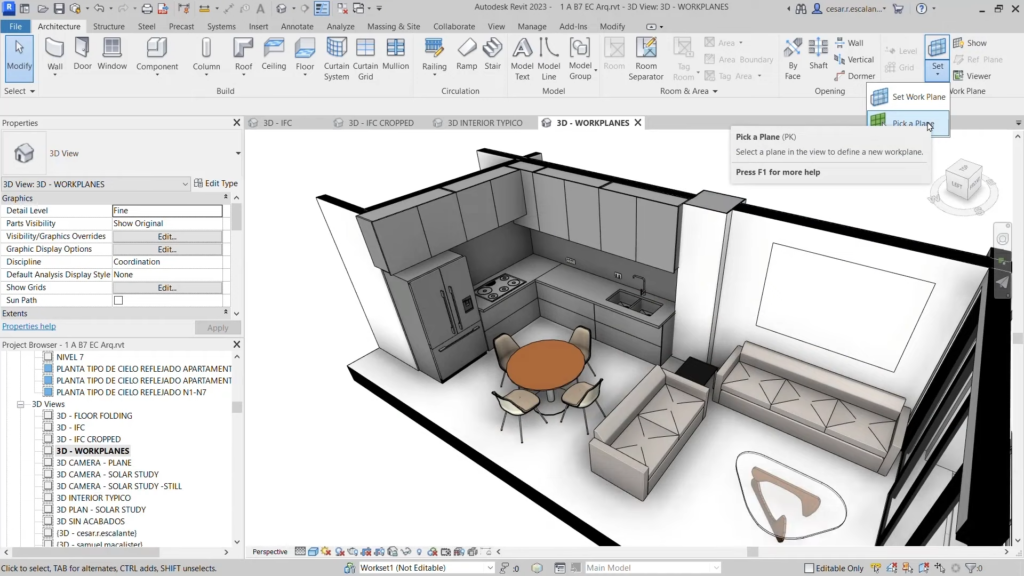
Revit 2023: New “Pick a Plane” command. ©Autodesk
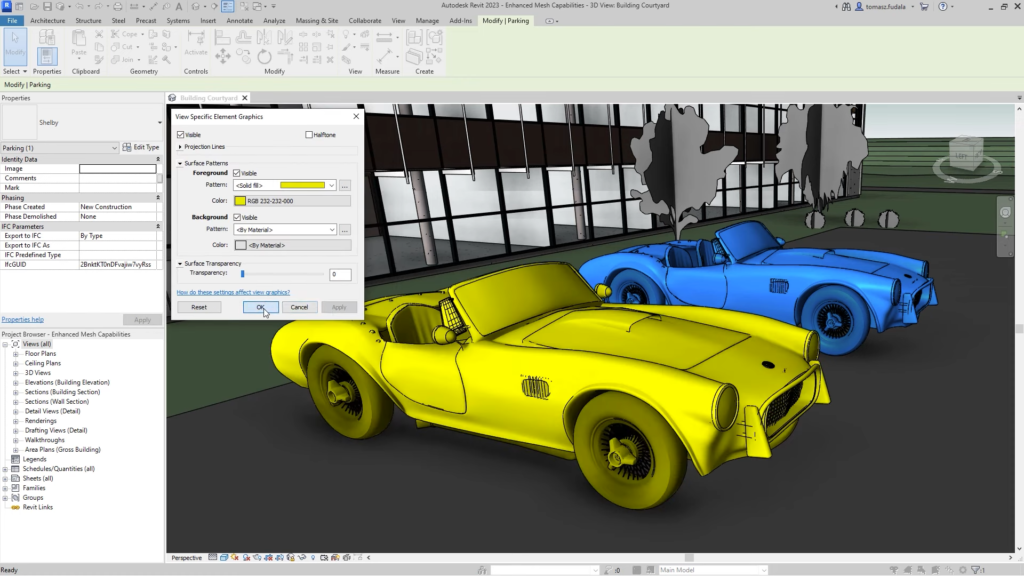
Revit 2023: Override the colors of meshes. ©Autodesk
![]()
Revit 2023: New icons for views placed on sheet in Project Browser. ©Autodesk
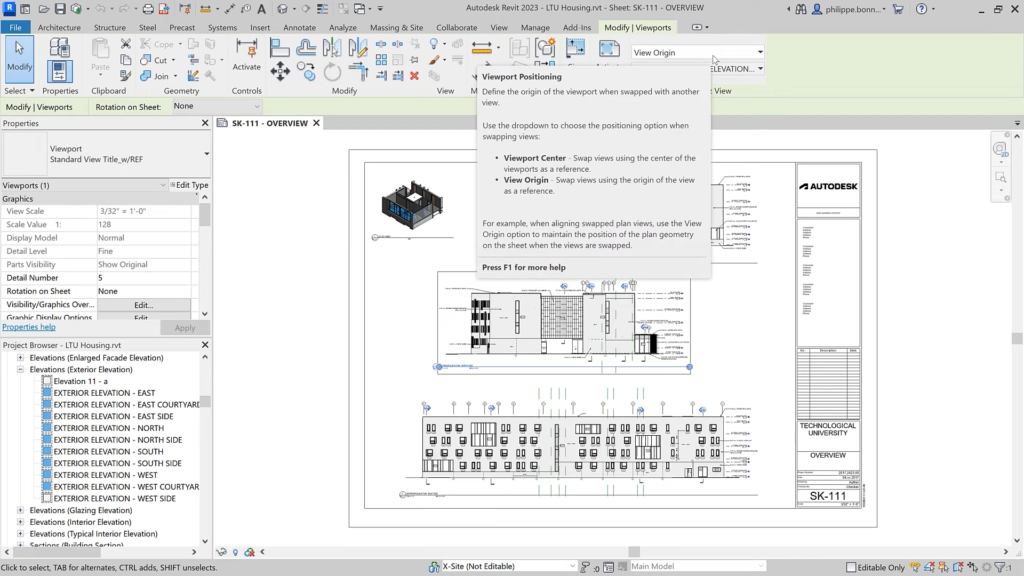
Revit 2023: Swap views on sheet. ©Autodesk
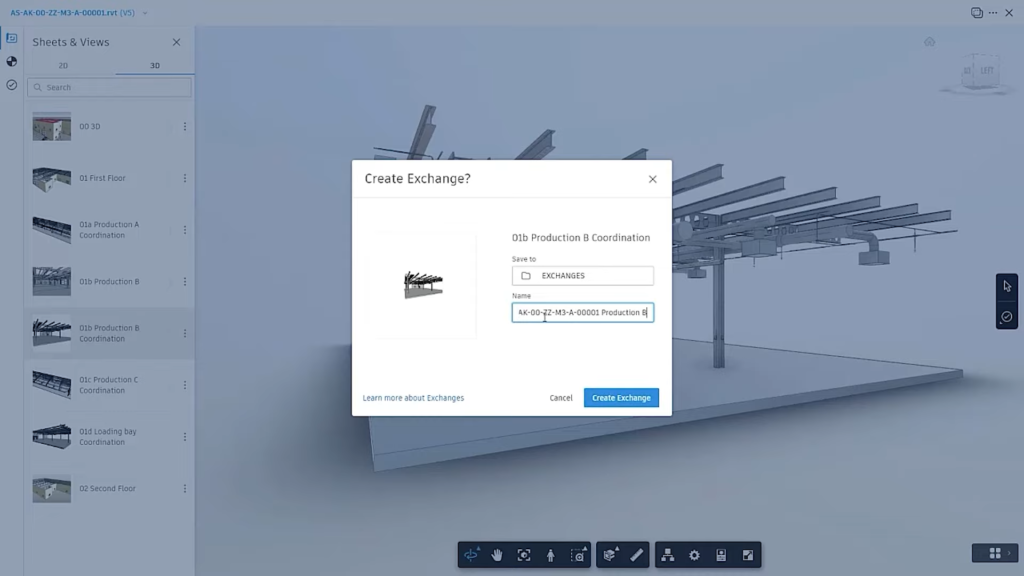
Revit 2023: Data Exchanges. ©Autodesk
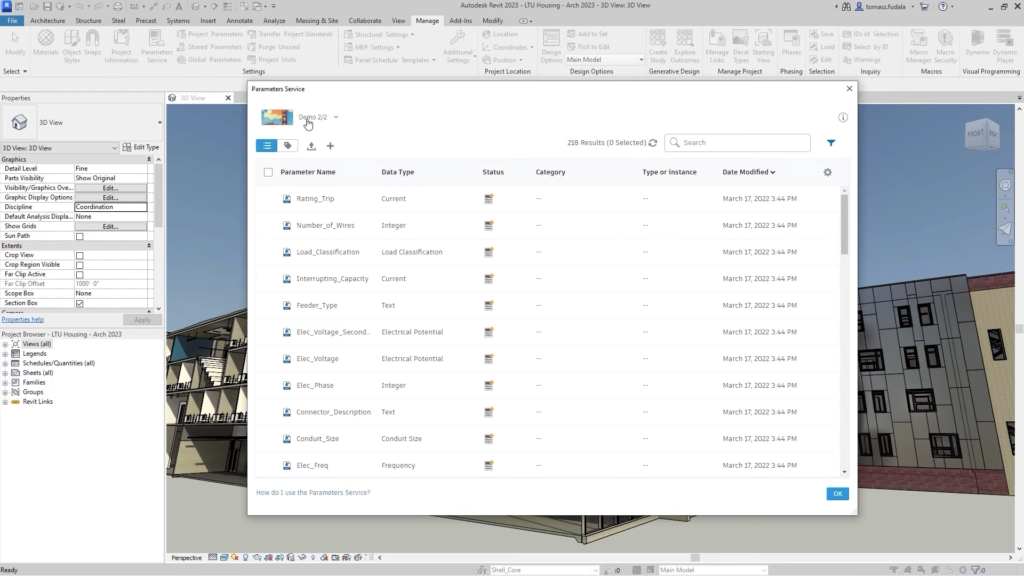
Revit 2023: Parameters Service (technology preview). ©Autodesk
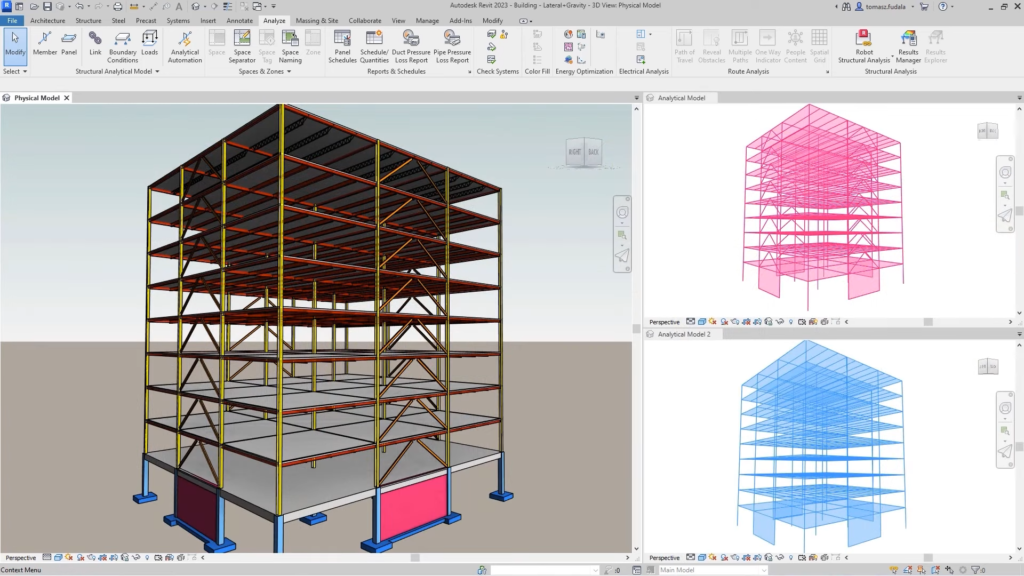
Revit 2023: Completely new approach to structural analytical modeling. ©Autodesk
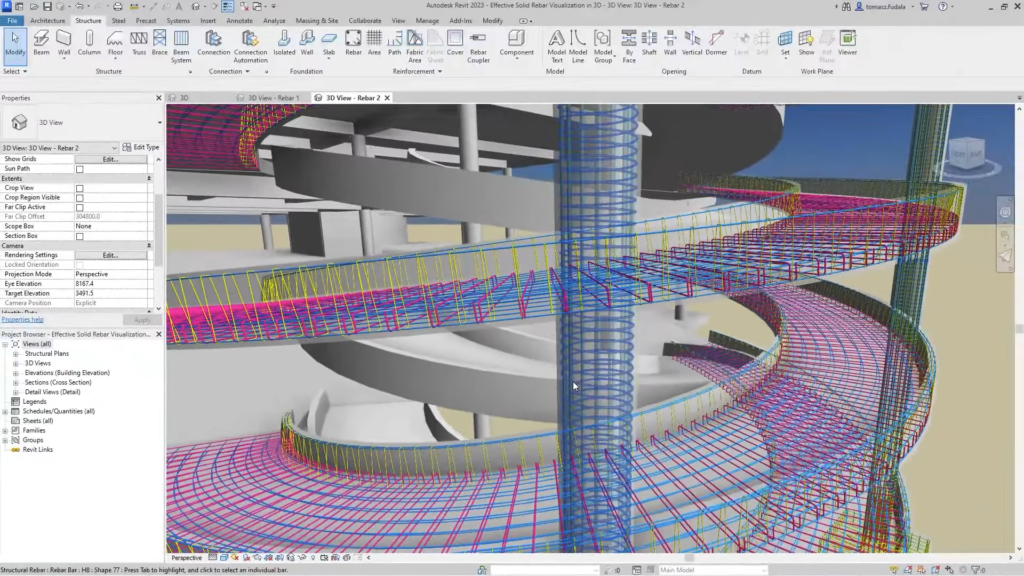
Revit 2023: Effective solid rebar visualization in 3D views. ©Autodesk