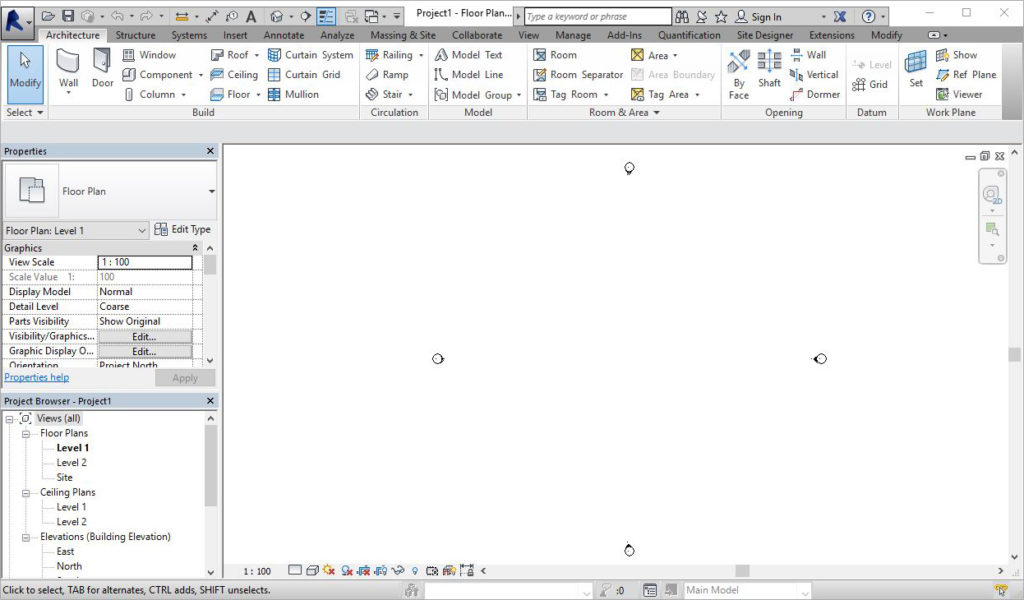- File size:
- 474 KB
- Date added:
- Mar 11, 2022 | Last update check: 1 minute ago
- Licence:
- Trial | Buy Now
- Runs on:
- Windows 7 64-bit / 8 64-bit / 10 64-bit
Revit is a robust architectural, structural and MEP design and documentation package that has become the standard BIM software.
For more information please visit https://download.archsupply.com/get/download-revit/.
Revit V2019 updates (changelog)
Version 2019.2 updates:
Version 2019.2:
- Added the ability for Revit and Revit LT subscribers to upload, save and access non-workshared models in the cloud.
- Easily publish the latest version of Revit cloud models to BIM 360 with Revit Home.
- Enabled functionality to zoom in a schedule by using the CTRL key in combination with using the mouse wheel or using the + / – keys to zoom in/out, and allow resetting to the original zoom level (100%) by holding down the CTRL key and press 0.
- Made it possible to move elements very small distances – the error “Too small on screen” will not be displayed.
- Added a Place an instance button in the manage image dialog.
For a full list of improvements please visit Autodesk Revit 2019.2 Update.
Version 2019.1:
- Added the ability to link topography published from Civil 3D.
- Improved the user experience to handle different error cases for topography links.
- Added Revit Home, a modernized experience to access models and BIM 360 Design projects.
- Improved Recent Files behavior to always create a local file when selecting a central model.
- Added the ability to set sample projects shown on Revit Home by language.
For a full list of improvements please visit Autodesk Revit 2019.1 Update.
Version 2019 updates:
What’s new in version 2019:
Architecture
-
- File version in Open dialog
- Display file version before clicking Open.
-
- Tabbed views and docking preview
- Classic tab system like in AutoCAD. You can switch between active views, to put view on a second screen and maximize it, to put it back into the tabs, to reorder views, to close views down.
-
- Multi-monitor support
- Drag a view to another monitor, out of the Revit application.
-
- Easily rename views
- Rename views in the Project Browser using a slow double-click, or by selecting a view and pressing F2. Earlier you need to do double-click over a view and hit Rename.
-
- Organize Schedules
- You can do right-mouse click over Schedules and go to Browser Organization, which enables you to organize the schedules. This small change is incredibly useful especially for larger projects.
-
- Easily switch between different views in 3D view
- If you want to go from Orthographic to Perspective you can do right-click over View Cube and just go into Perspective view.
-
- See levels in 3D space
- If you go to Visibility/Graphics and turn on Levels, you will see Levels in 3D view. Level heads can be toggled on and off, like in Elevation or Section view. You can switch to floor plan by double-clicking levels in 3D space. You can change the elevation of levels from 3D views by simply typing a new value, or rename it. Also you can snap walls top and bottom to levels.
-
- Full uncropped perspective views
- Crop and uncrop perspective view. Go easy between two different views.
-
- Two actual hatch patterns
- You can set two surface patterns – a foreground and a background surface pattern as well as cut patterns foreground and background. So you can get shade underneath the hatch pattern without having to go into the Shaded view.
-
- Filters – new OR rule
- This allows much more efficient filtering.
-
- Split railings
- Railings can be hosted on topographic surveys as well.
-
- New physically based materials
- Realistic visual effects in rendered images.
-
- Match Section Box to Scope Box
- Improved Scope Box. Alphabetize the Scope Box list.
-
- Dimensions for curved objects in section views
- More accurate documentation for complex forms.
Structure
-
- Detailed steel design
- New ribbon titled Steel. Create the elements that would generate a connection. Steel components like plates, bolts, anchors, steel studs and welts can be placed in the 3D model to connect structural members together.
-
- Standard and Custom Connections
- Library of parametric steel connections
-
- Documentation with steel details
- Create more accurate and detailed engineering drawings where steel connections are represented more accurately.
-
- Free form rebar shape matching
- Enhanced 3D modelling and communication of fabrication instructions.
-
- Precast automation for lattice girder slabs
- Enhanced and automated design to fabrication process.
-
- API for precast automation
- Empowers structural precast support and complements the Revit platform.
MEP
-
- Parallel Pump Set
- Enhanced support of pumping configurations.
-
- Complex piping networks
- Analyze complex piping networks.
For a full list of new features please visit http://help.autodesk.com/view/RVT/2019/ENU/?guid=GUID-C81929D7-02CB-4BF7-A637-9B98EC9EB38B.
