- File size:
- 4.3 GB
- Date added:
- Sep 22, 2021 | Last update check: 1 minute ago
- Licence:
- Trial | Buy Now
- Runs on:
- Windows 7 64-bit / 8 64-bit / 10 64-bit
Vectorworks is a CAD, BIM and visualization software used across industries, including architecture, landscape and entertainment.
For more information please visit https://download.archsupply.com/get/download-vectorworks/.
What’s new in version 2022:
- (Core) NextGen tech. Utilize the incorporation of nextgen technologies for greater control in your design process.
- (Core) New Redshift render mode. See faster rendering.
- (Core) New Direct Link to Twinmotion. Faster rendering processes and easier syncing between platforms.
- (Core) UI improvements. Improved and more responsive interface.
- (Core) Per-face texturing. New texture tool lets you map different textures to each face of your 3D object giving you the flexibility to create a more precise model.
- (Core) Worksheet expansion. Find more advanced user-friendly interfaces and worksheets. Added Criteria interface offers you easier object selection and more deatiled reporting.
- (Core) Support for Civil3D DWG. Better object recognition from imported Civil3D files for easier project collaboration.
- (Architecture) Direct stair editing. New tool modes for direct editing. Creating and modifying stairs is much easier now.
- (Architecture, Entertainment, Landscape) Wall component control. Redesigned wall object. Wall component returns can now be set at openings to seamlessly match the level of detail needed for drawings.
- (Architecture, Landscape) GIS and BIM exchange. Expand your BIM collaboration abilities with new support of geo-referenced DWG and IFC files to ensure site position is maintained when importing and exporting.
- (Architecture, Landscape) ArcGIS feature layers. ArcGIS feature layers are now directly available in your design space offering easier access to up-to-date geospatial geometry.
- (Architecture, Landscape) Site model components. Site models are better visualized now with definable subsurface component layers that can be adjusted by survey points.
- (Landscape) Plant zones and styles. Plant object has better subsurface representation. With new Root Zones feature display plant Root Balls by type and size and their respective excavation zones for more accurate BIM representation.
- (Landscape) GIS support for tree survey import. The process for importing various tree survey types is simpler, with location parameters for geographical and Cartesian coordinates built into the newly added GIS support for tree surveys.
- (Entertainment) Spotlight improvements. Better camera controls, position name fields for trusses and contacts menus for moving data around.
- (Entertainment) New cable and power planning capabilities. Wire objects quickly and accurately. New tools like power usage tracking and auto Cable Length adjustment
- (Entertainment) Enhancements for Schematic Views. Direct control over the objects.
- (Entertainment) Truss magnets. Working with truss objects in any environment is now easier with enhancements to the auto connect mode, giving you the right orientation the first time and every time
- (Entertainment) ConnectCAD cable and route planning. 2D and 3D cable planning system that allows you to plan cable runs and drops, perform calculations, and more.
- (Entertainment) Device Tool Eyedropper mode. New Eyedropper mode allows modifications to be easily copied from one device to another.
- (Entertainment) Updates to ConnectCAD’s device editing. ConnectCAD devices can now be edited directly within the interface.
- (Entertainment) Laser visualization. You can program lasers with direct connection to the industry-leading Pangolin BEYOND software.
- (Entertainment) Improved Soft Goods tool. More options for base plates, uprights, double sided drape setups and more.
Gallery
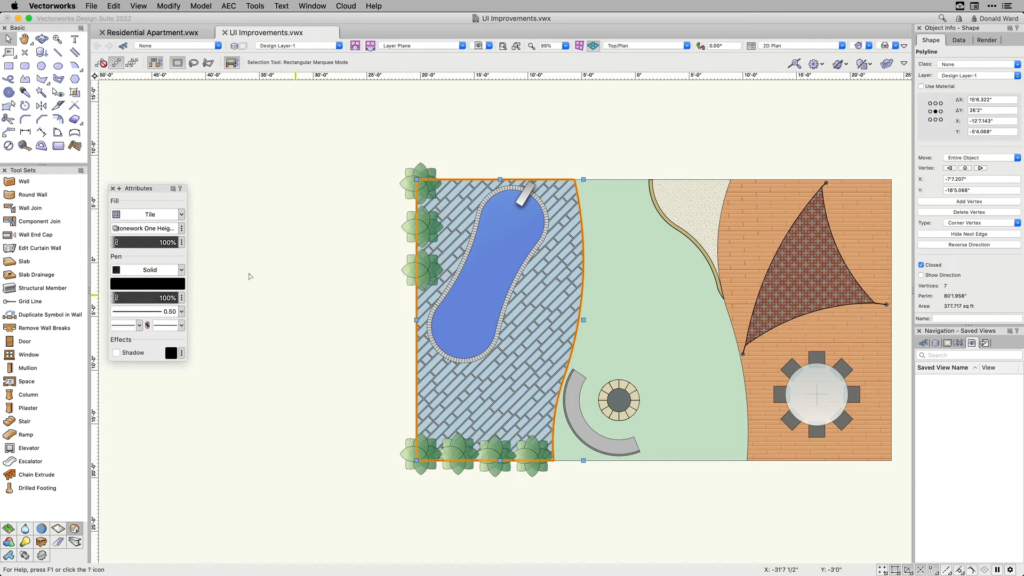
Improved user interafce ©Vectorworks
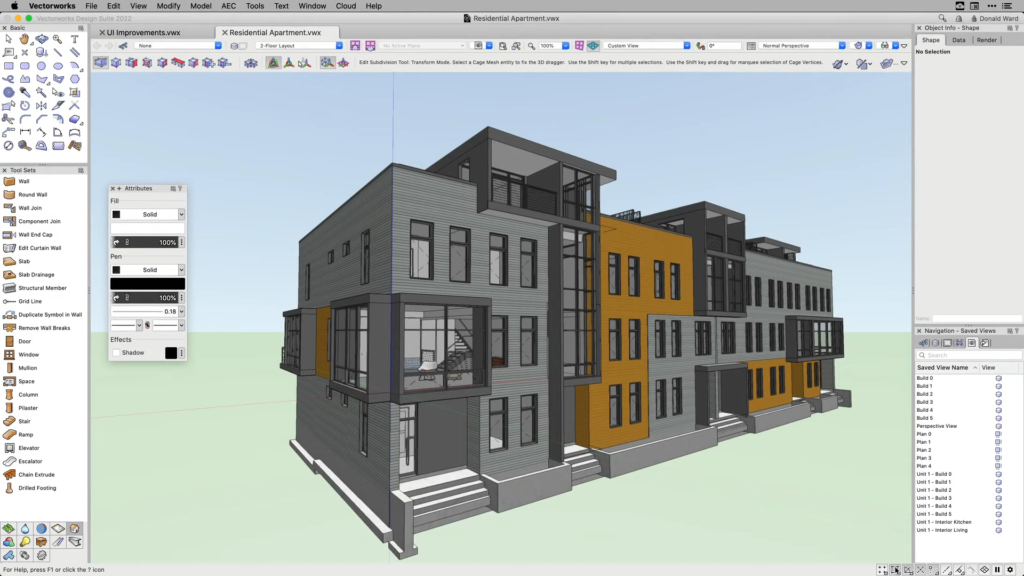
Improved user interafce ©Vectorworks
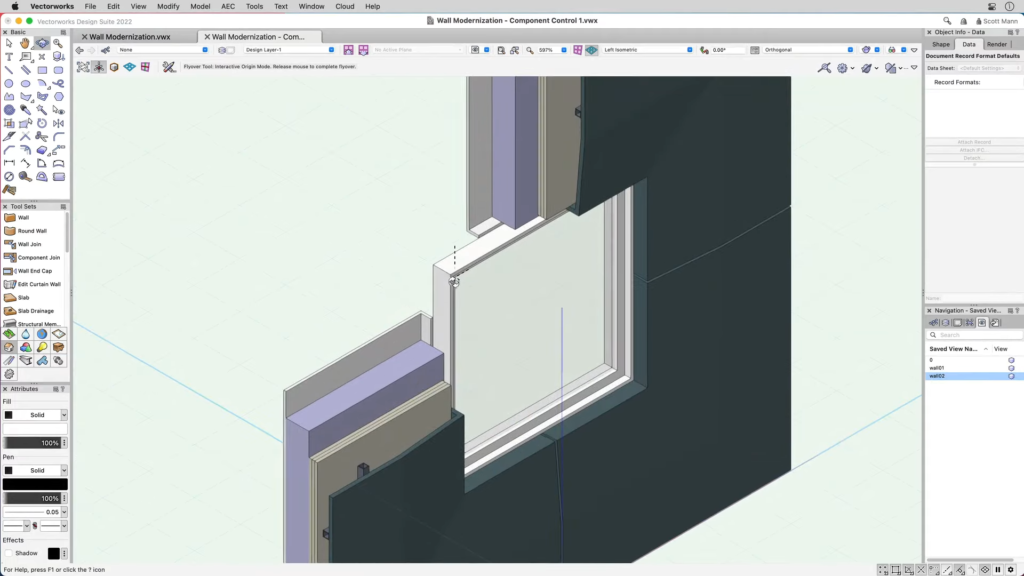
Wall component control ©Vectorworks
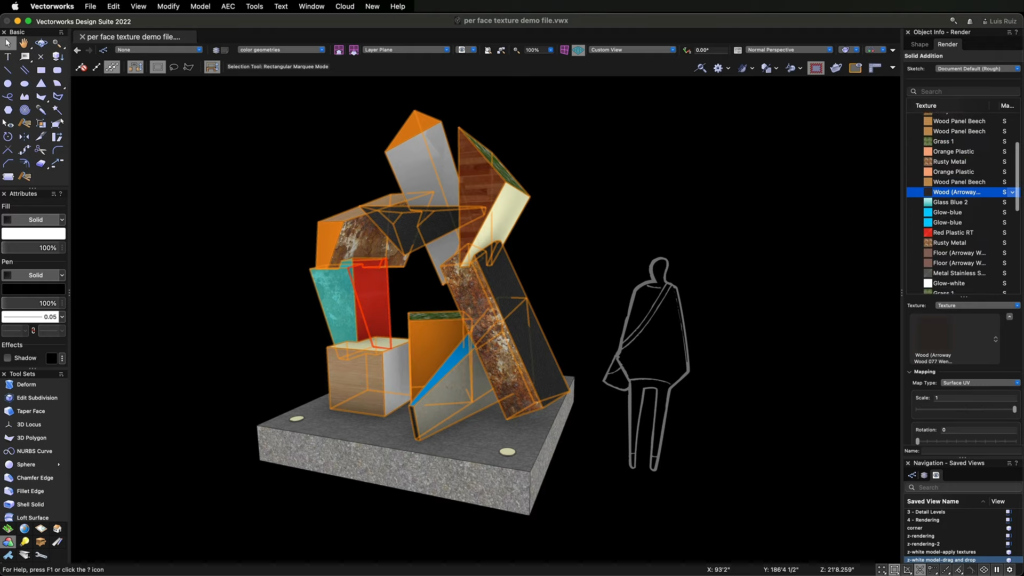
Per-face texturing ©Vectorworks
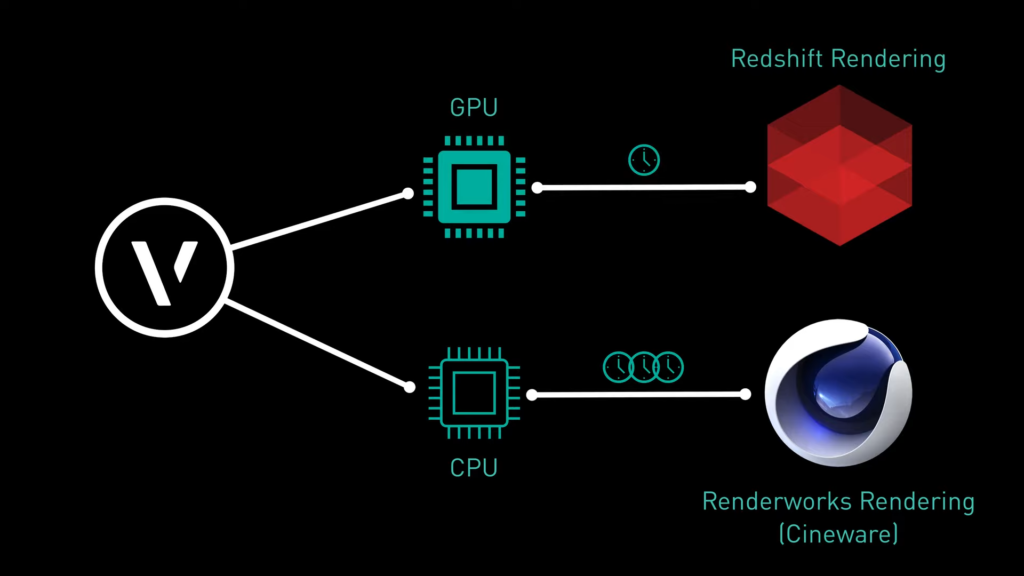
New Redshift render mode ©Vectorworks
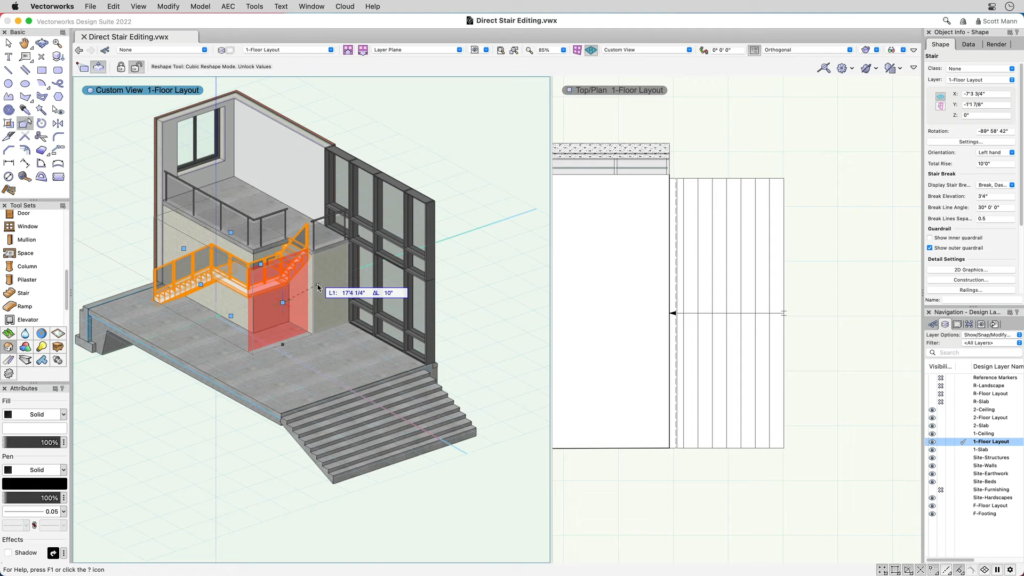
Direct stair editing ©Vectorworks
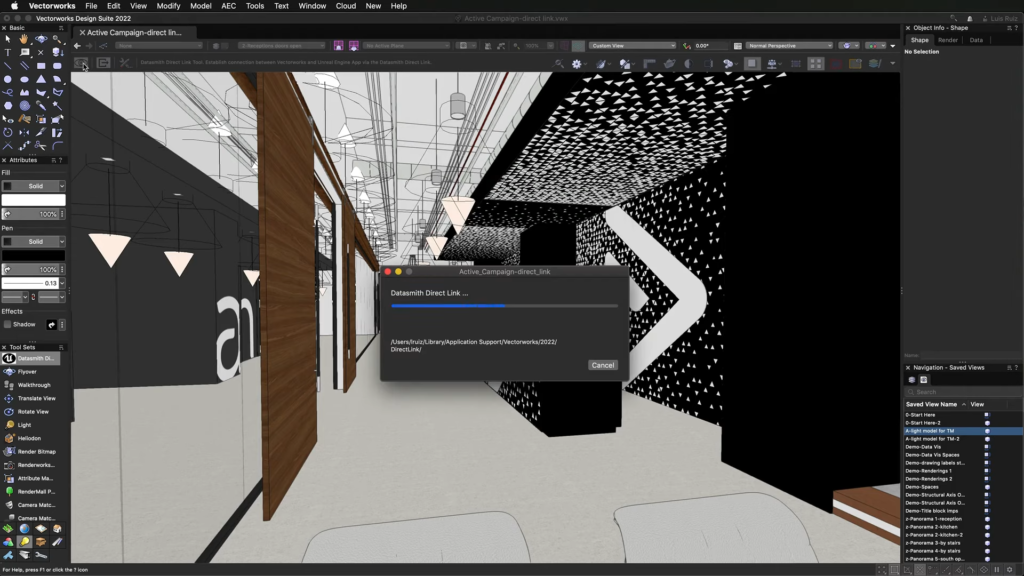
New Direct Link to Twinmotion ©Vectorworks
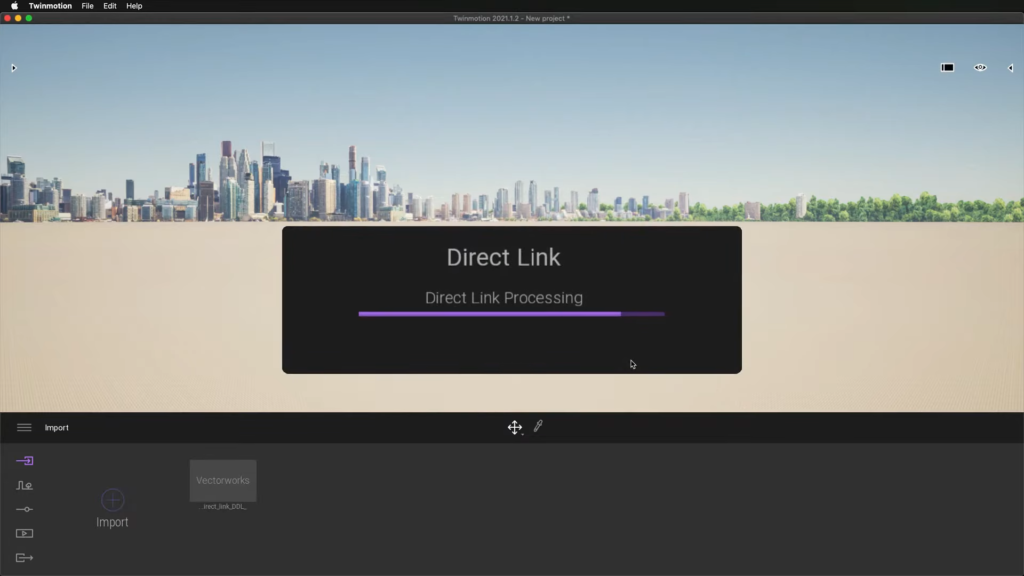
New Direct Link to Twinmotion ©Vectorworks
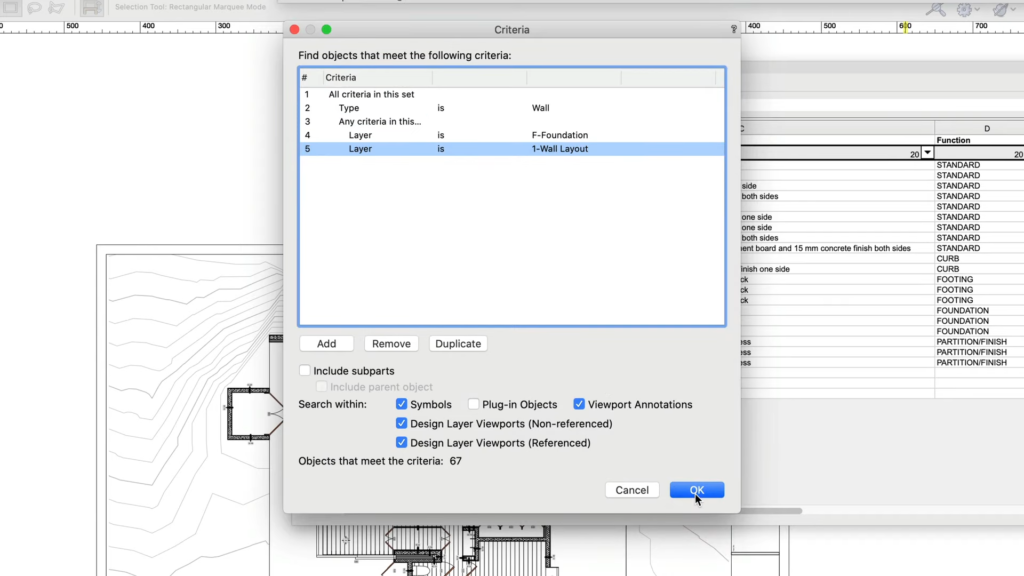
Worksheet expansion – Added Criteria interface ©Vectorworks
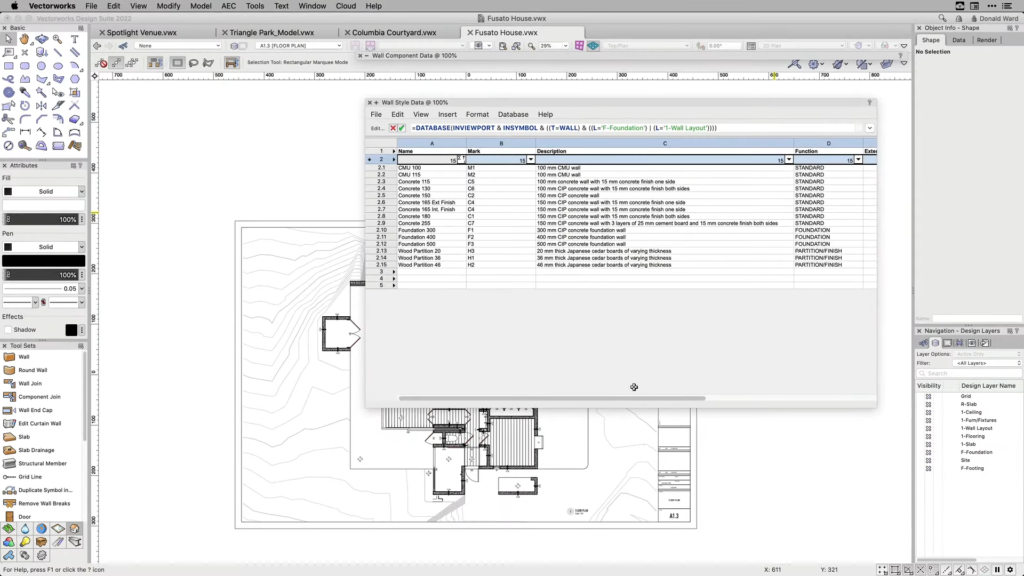
Worksheet expansion ©Vectorworks
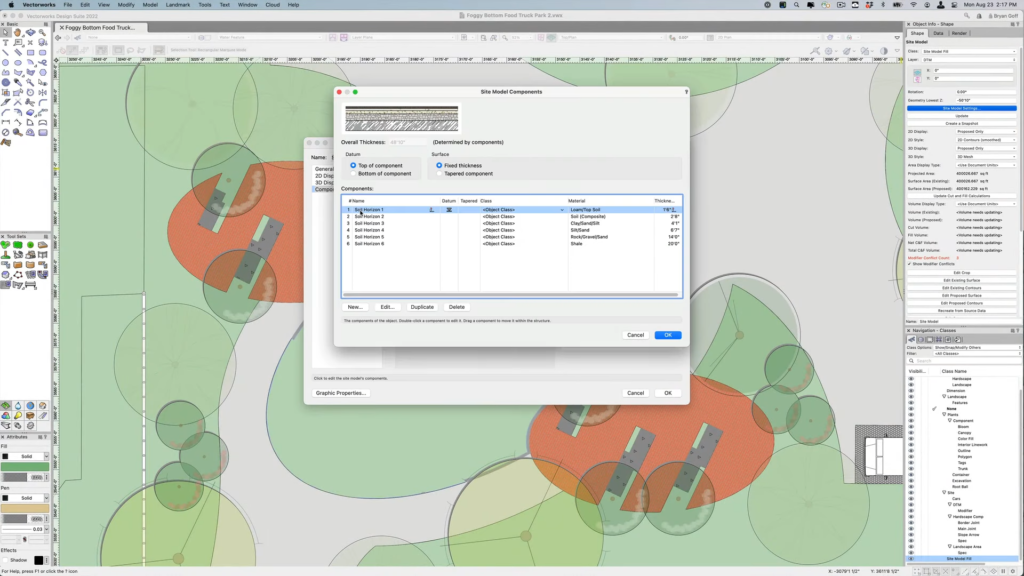
Site model components ©Vectorworks
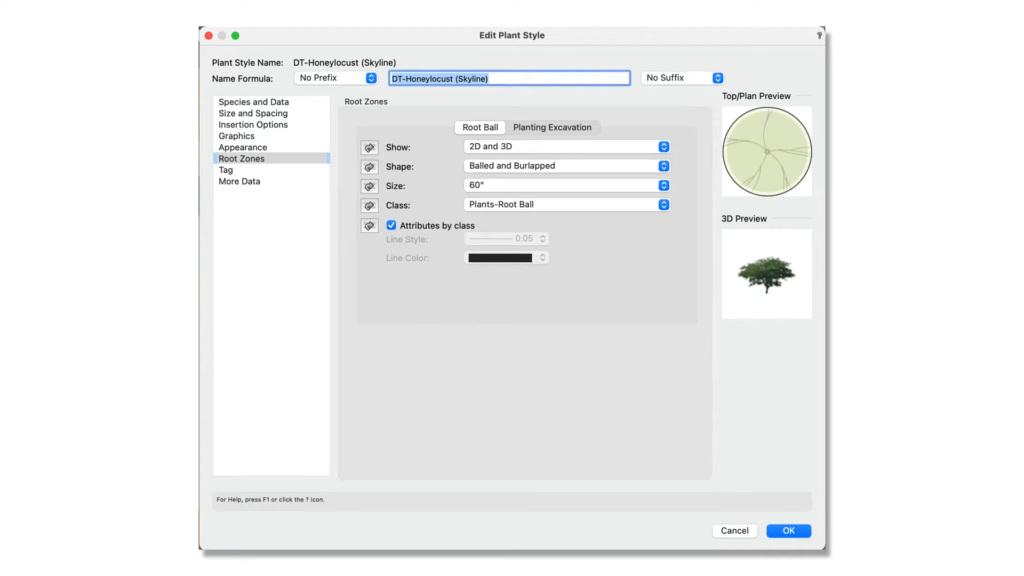
Root Zones feature in Plant Style dialog ©Vectorworks
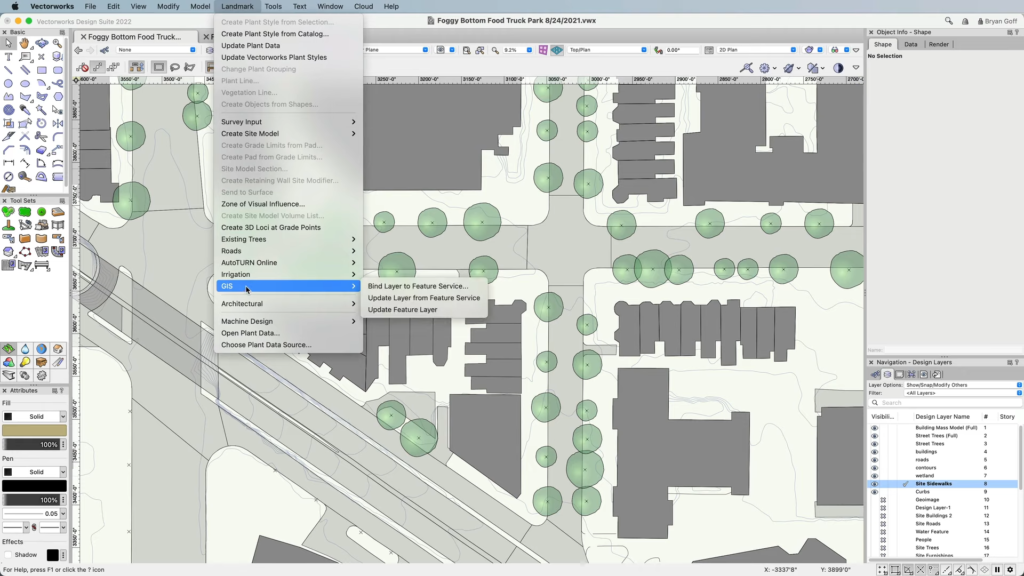
ArcGIS feature layers ©Vectorworks
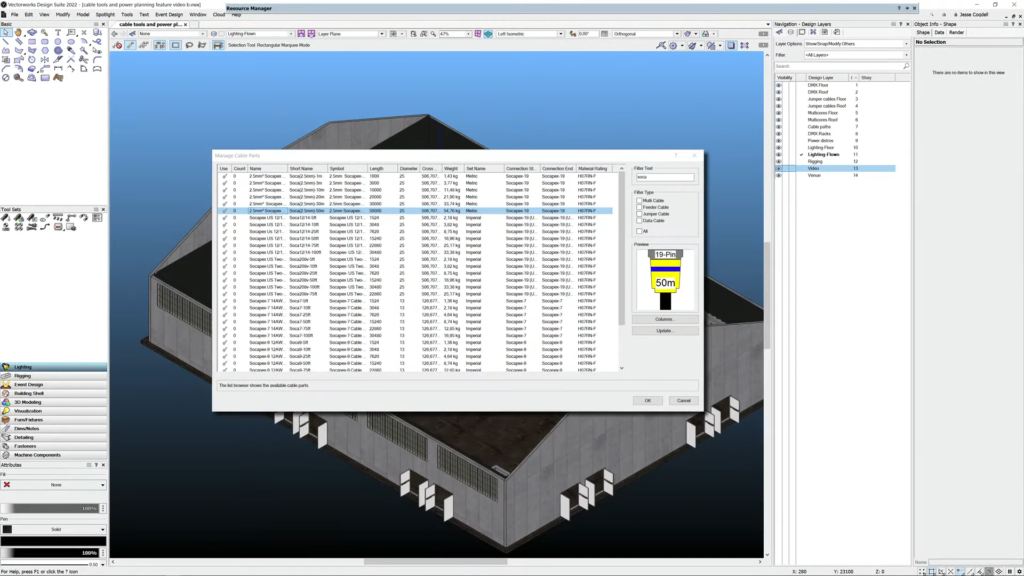
New cable and power planning capabilities – Manage Cable Parts dialog ©Vectorworks