- Date added:
- Jun 12, 2024 | Last update check: 1 minute ago
- Integrations:
- —
- Licence:
- Trial
- Runs on:
- Web browser on your preferred gadget, tablet, laptop or PC.
Autodesk Build (formerly BIM 360 Build / Field) is a project management and field collaboration software developed under the Autodesk Construction Cloud (ACC) suite. Combining the features of both BIM 360 Build and PlanGrid, Autodesk Build provides construction teams with a one-stop solution for project management, quality management, safety management and cost control. With features like RFIs and submittals management, quality and safety management, cost control and streamlined document management, the software ensures that the construction projects are delivered on time and within budget.
The subscription is enforced with additional Autodesk features like Autodesk Docs and Insight. This allows the teams to store and manage construction project data on a CDE (common data environment). Insight enable highly configurable analytic capabilities that support the collection and interpretation of project data. The subscription, which also includes PlanGrid mobile app, is available in three sheet plans: Build 550, Build 5000 and Build Unlimited, based on the number of sheets a user can access in the Sheets tab across all projects.
Autodesk Construction Cloud was launched in February 2021. It is more like rebranding the BIM 360 platform only. For example BIM 360 Design is now BIM Collaborate Pro. Users with a license of ACC will automatically get access to BIM 360 products, but the same is not true vice versa. Similarly, BIM 360 Docs has now made way to Autodesk Docs. While the functionality of the two platforms remain same, there are slight differences in the features offered by each.
Key features
- Streamlined workflows: Create and manage RFIs and submittals through streamlined workflows for your organization ensuring transparency and clear accountability within project stakeholders. Link the RFIs to drawings, specs and other construction documents resulting in faster resolution.
- Centralized Minutes of Meetings: Keep a centralized record of all meetings leading to improved coordination and project tracking.
- Issues Management: Centralized issues management helping project teams detect and resolve constructability issues early in the preconstruction phase. Use the Issues tab to create and access issues directly from the field and create references to photos, files, RFIs and assets.
- Change Management: View and manage all change orders and understand their impact on the budget and contracts.
- Cost Management: Centralized budget control and cost management activities on the cloud for better forecasting and mitigation of cost-related risks. Streamlined expenses and payments with the accounting systems. The supplier change orders are automatically incorporated into the accounting system and the details can be exported to Excel.
- Field Management: Between the field and office teams ensuring real-time access to drawings, quality and safety planning, daily reporting, punch lists and issue management. The mobile field collaboration is accessed through the PlanGrid app which is included in the Build subscription. It allows easy markup and sharing of construction drawings, reports and photos with the entire project team both on mobile and desktop.
- Document Management: The project files (2D sheets and 3D models) can be stored in a CDE with features such as permissions, version control, and easy-to-share markups.
- Sheets: Create custom sheets for the organization and publish them on the CDE. Access information within the sheets using OCR scans which helps you search for text, mark favorites, filter and sort and select the required version sets. Auto hyperlinked sheet callouts enabling users to compare or navigate to a different sheet, RFIs or photos.
- Personalized dashboards: To help users understand the project performance, plan daily activities and get an insight into the root cause of the issues.
Typical workflow
Account setup
- Set up an account profile either as an account administrator or a project administrator.
- Create a new Project entering all the relevant project information.
- Invite team members to the project and set up the folder structure and folder permissions.
- Create custom templates for quality and safety checklists, daily reports etc. by either using the pre-built templates or creating one from scratch.
Document Management
- Set permissions for all project members at folder or sub-folder level.
- Search for file types by versions or custom attributes.
- Sync the files to the field by uploading them into the “For the Field” folder.
- Compare file versions by overlaying them on each other.
Project Management
- Create RFI and fill in the critical information for review.
- Create a potential change order for RFIs with cost implications.
- Create a specific submittal and link it to the relevant spec section.
- Create meetings and select invitees. Track the minutes automatically during the meeting.
- Create a customized daily report template using the Template Builder. Use the Forms tab to then create daily reports adding photos from the job site as well.
Cost Management
- Click on the Income section of settings to duplicate or add new columns.
- View the budget and costs in the budget summary view. View individual items for data related to contracts, supplier details and forecast adjustment.
- Create a new contract in the Income tab of the Cost Management view and link it to the budget for a Schedule of Values.
- Use the Expenditure tab to create supplier contracts.
- Use the Change Order tab to connect the costs associated with the changes across the project lifecycle.
- Create custom forecasts and view the planned budget against the actual one.
What’s new
The May 2024 Autodesk Build release introduces several enhancements across multiple modules, including support for advance payments and SOV export/import in Cost Management, and the automatic location inheritance for asset markups.
Gallery
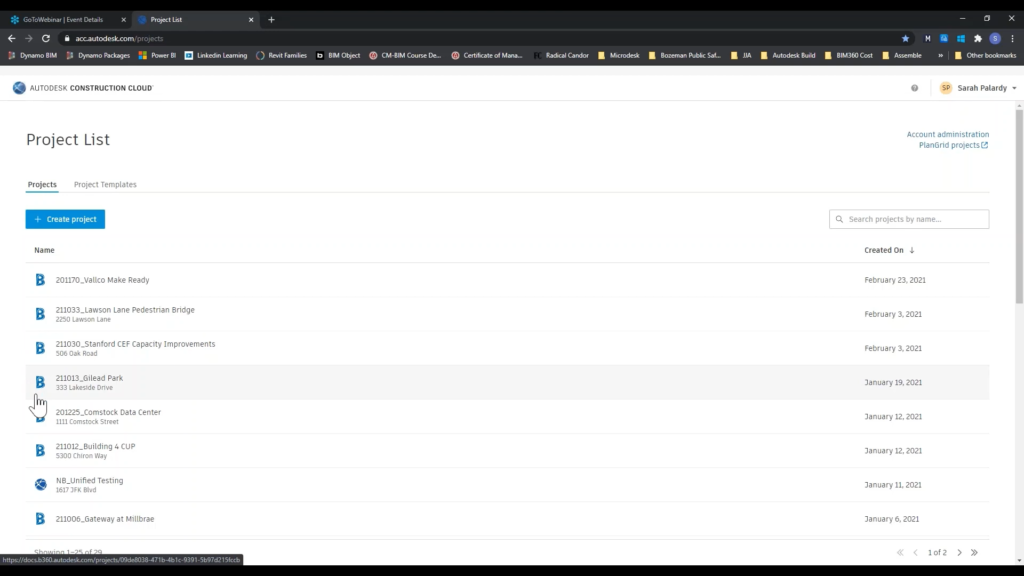
Create new project. ©Microdesk
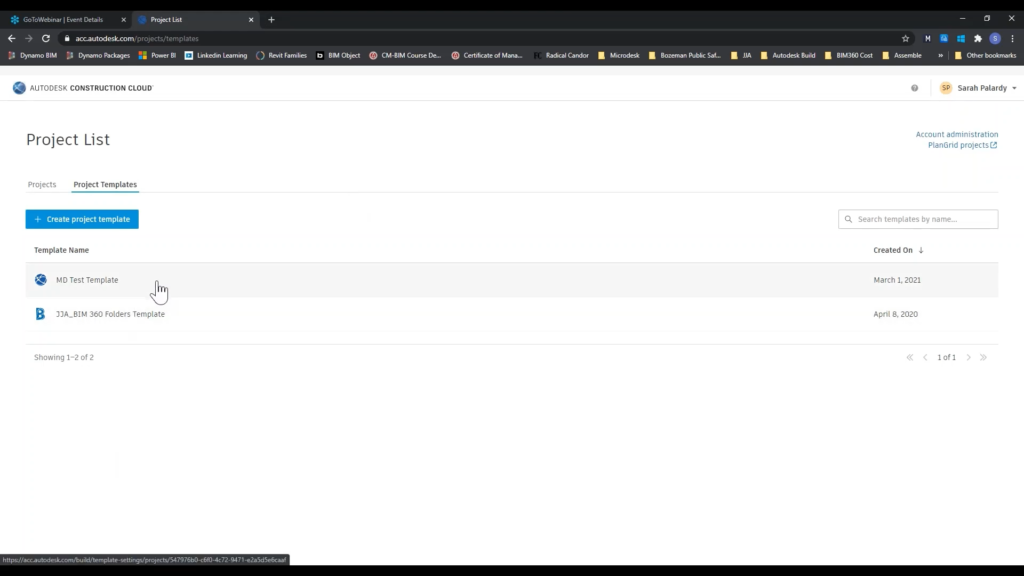
Create new project template. ©Microdesk
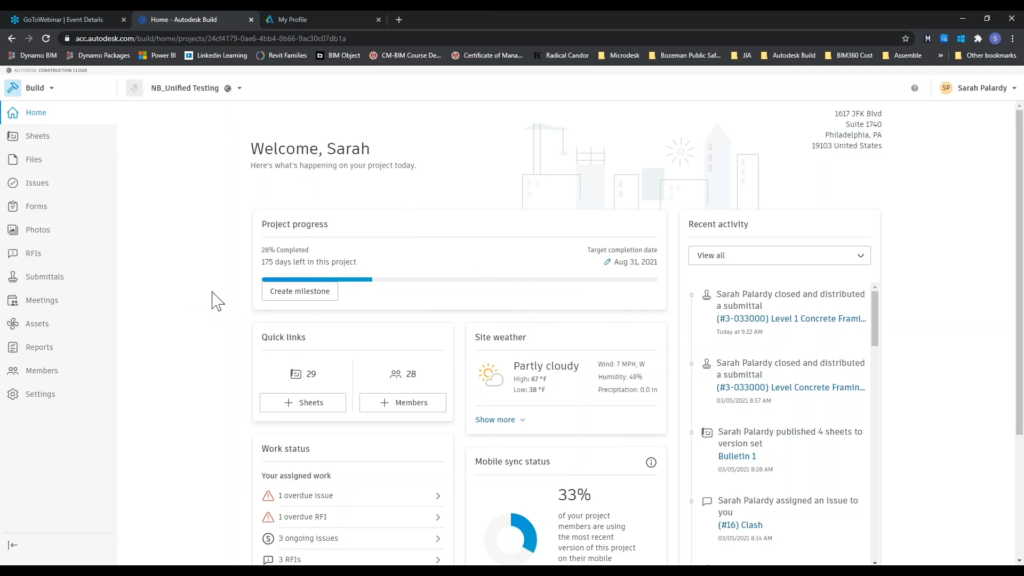
Home tab. ©Microdesk
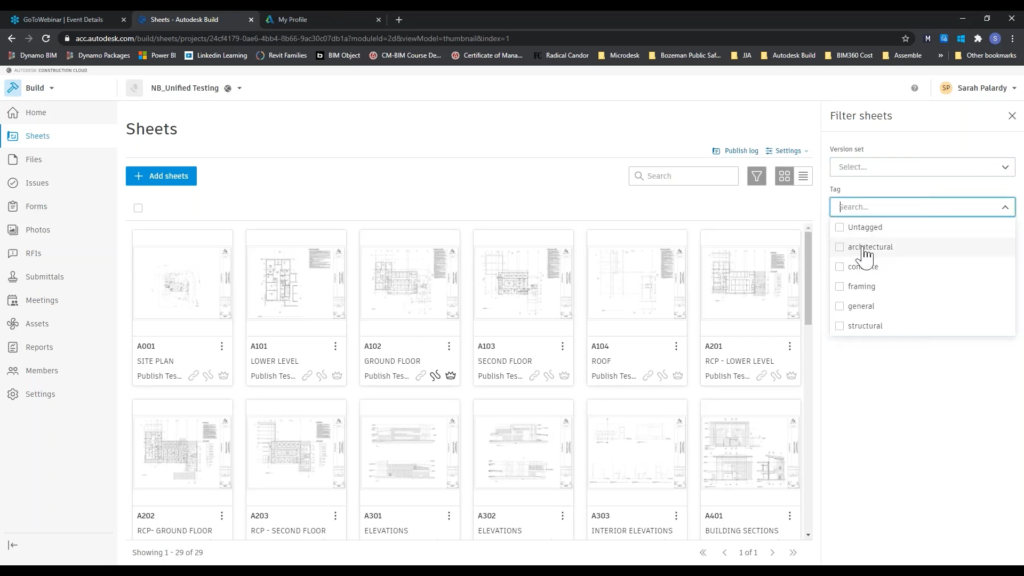
Sheets tab. ©Microdesk
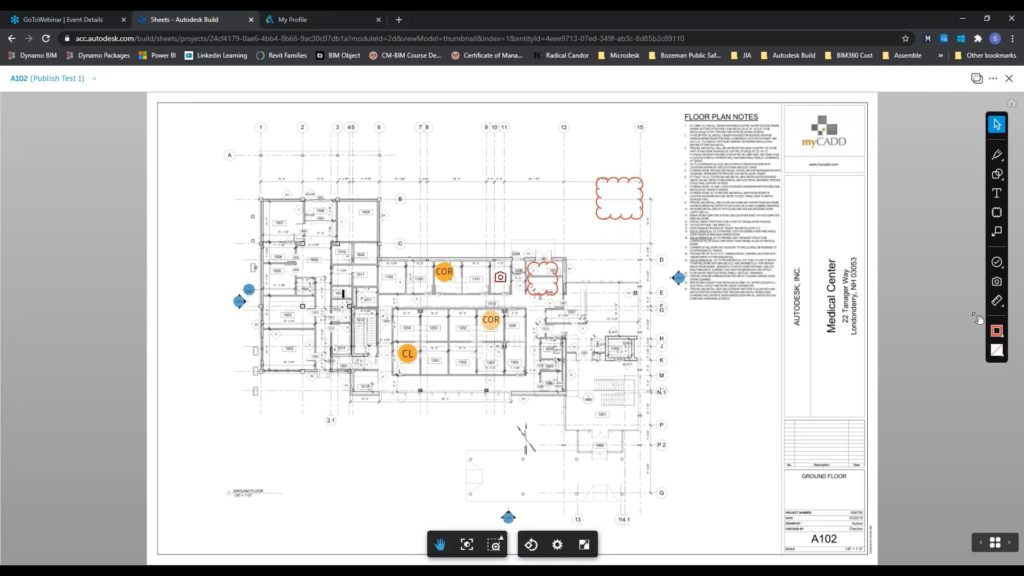
Sheet. ©Microdesk
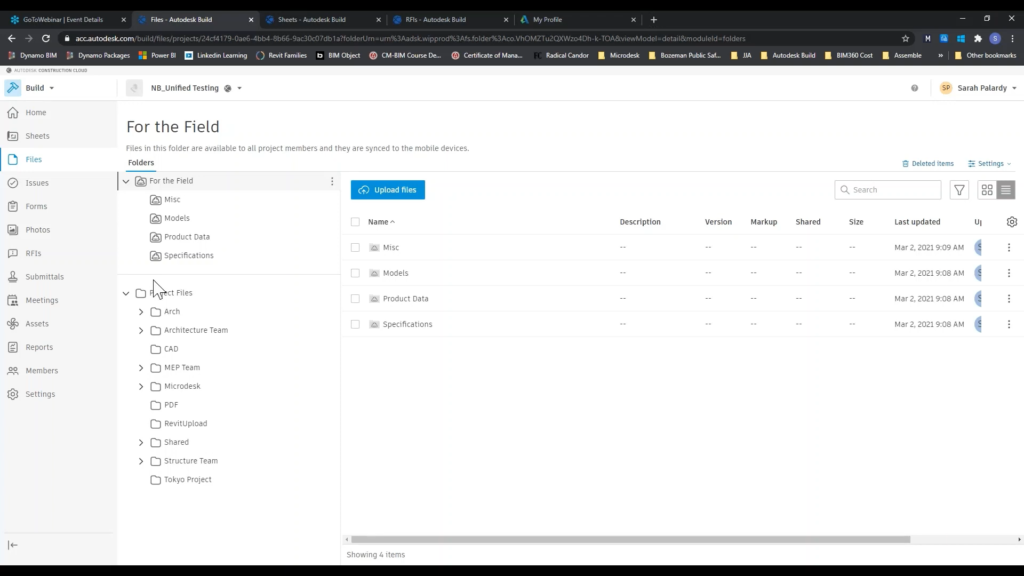
Files tab. ©Microdesk
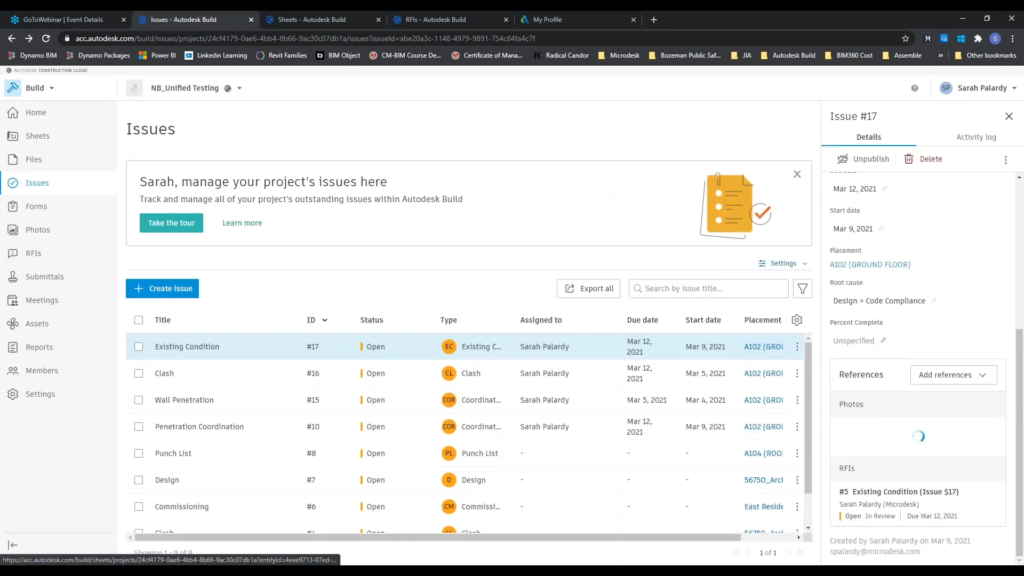
Issues tab. ©Microdesk
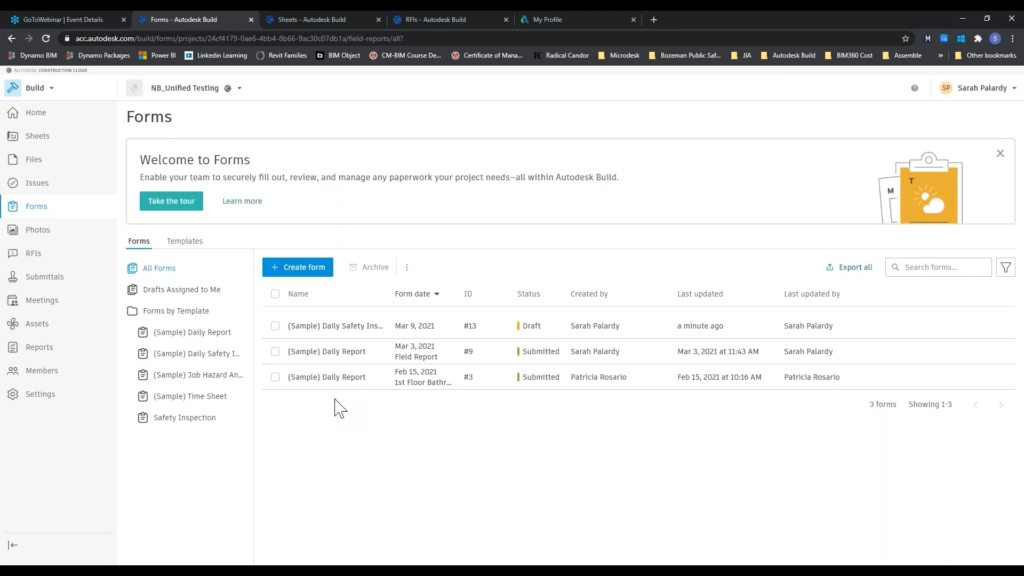
Forms tab. ©Microdesk
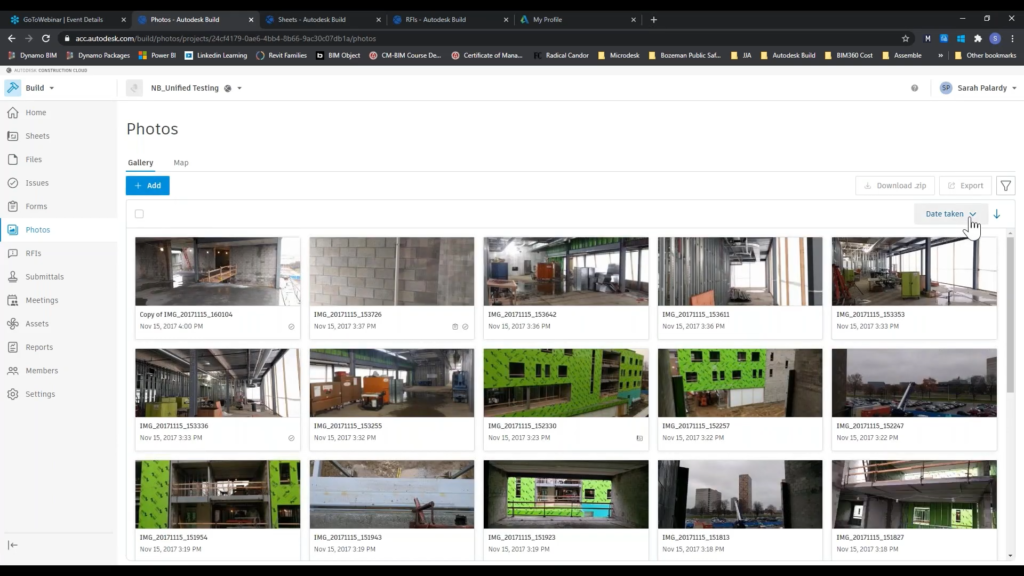
Photos tab. ©Microdesk
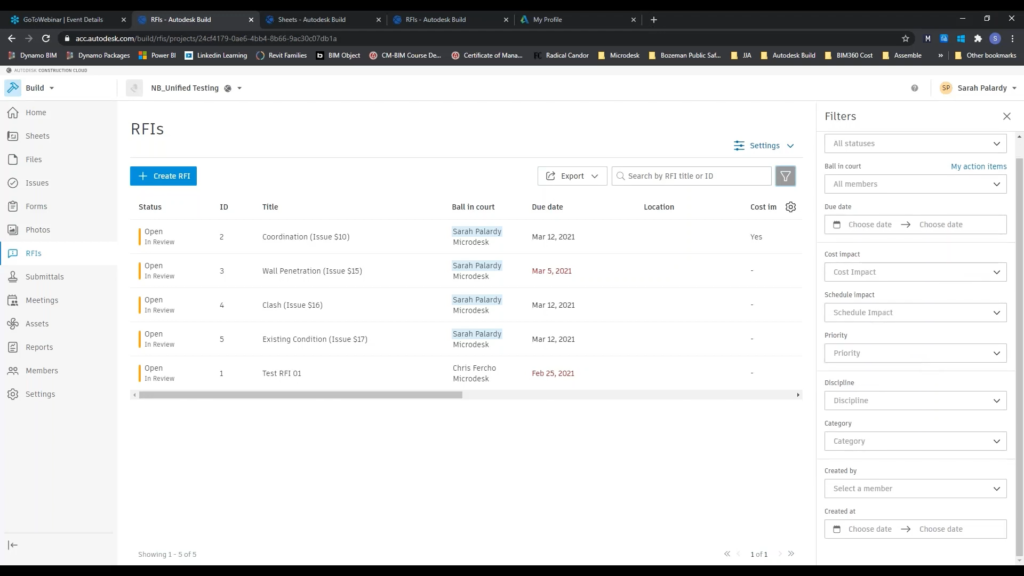
RFIs tab. ©Microdesk
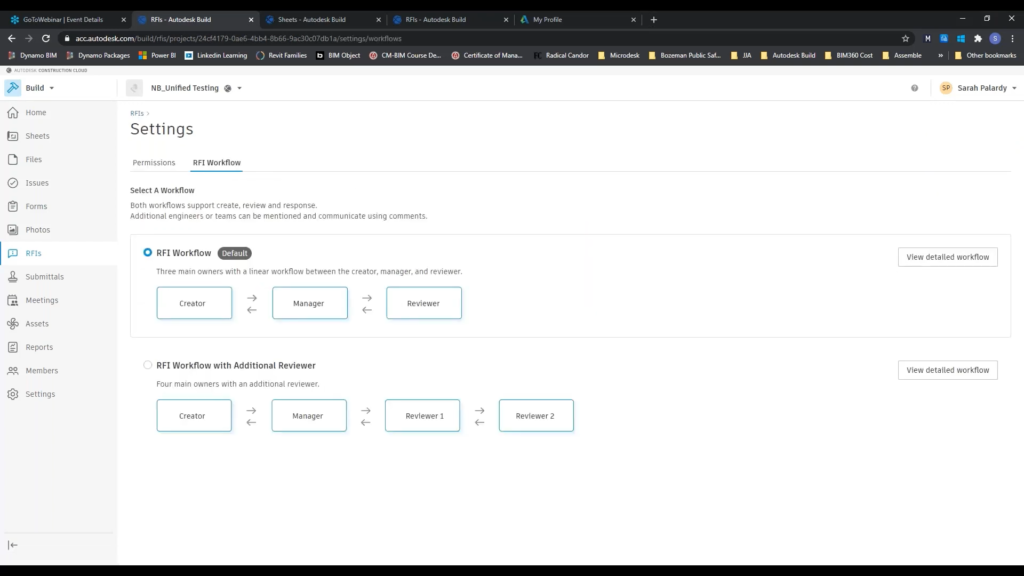
RFI workflows. ©Microdesk
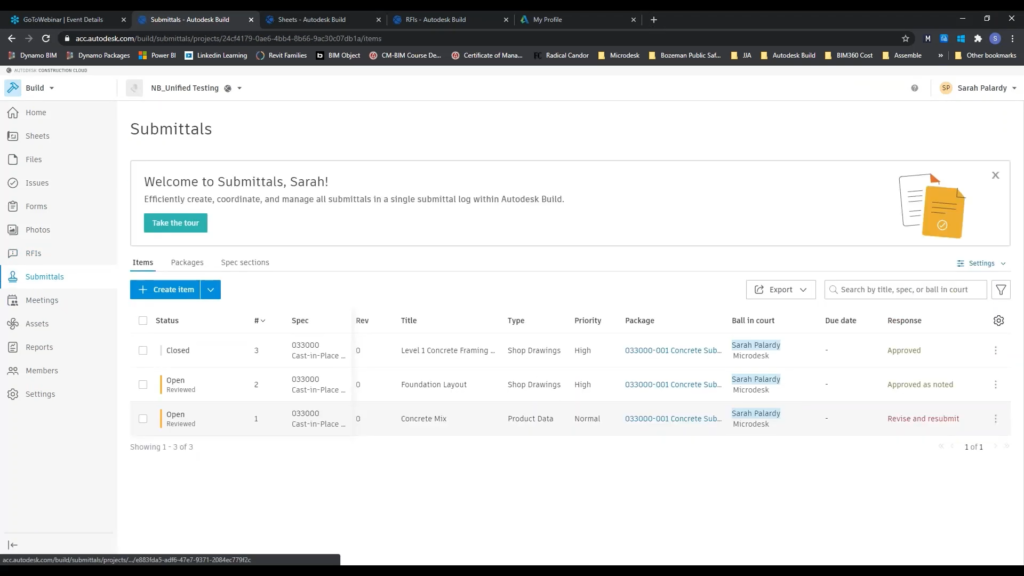
Submittals. ©Microdesk
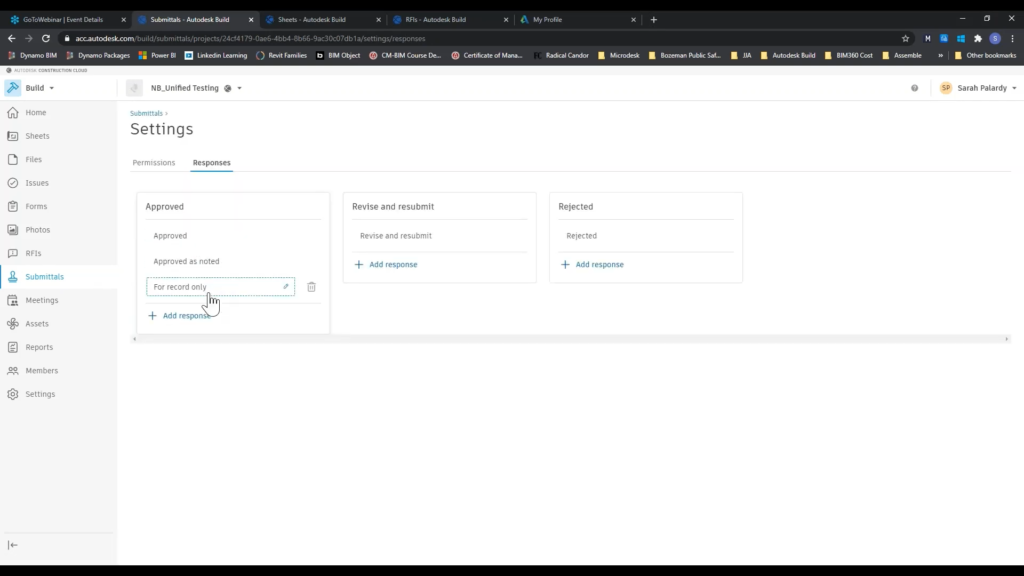
Submittals settings. ©Microdesk
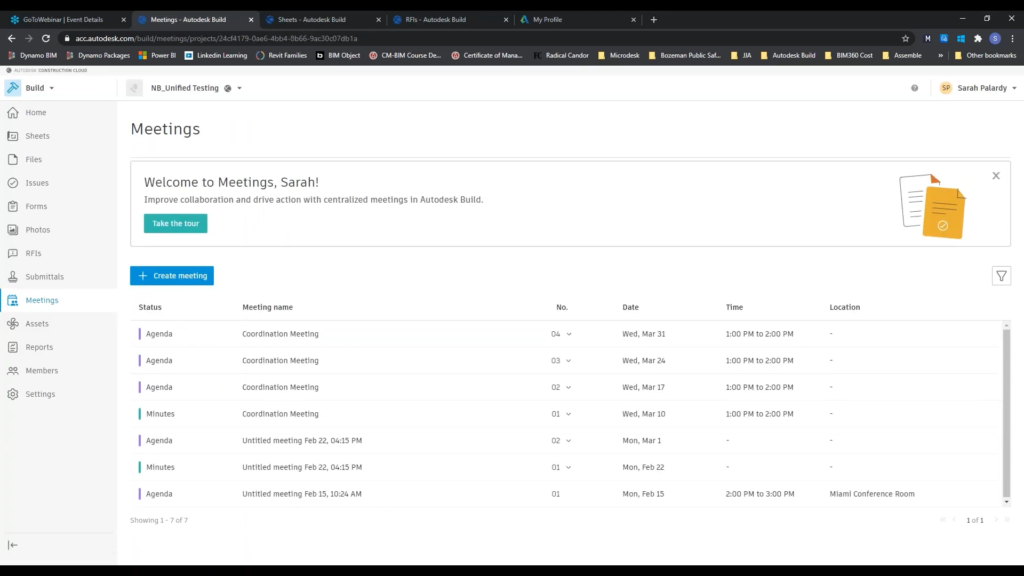
Meetings tab. ©Microdesk
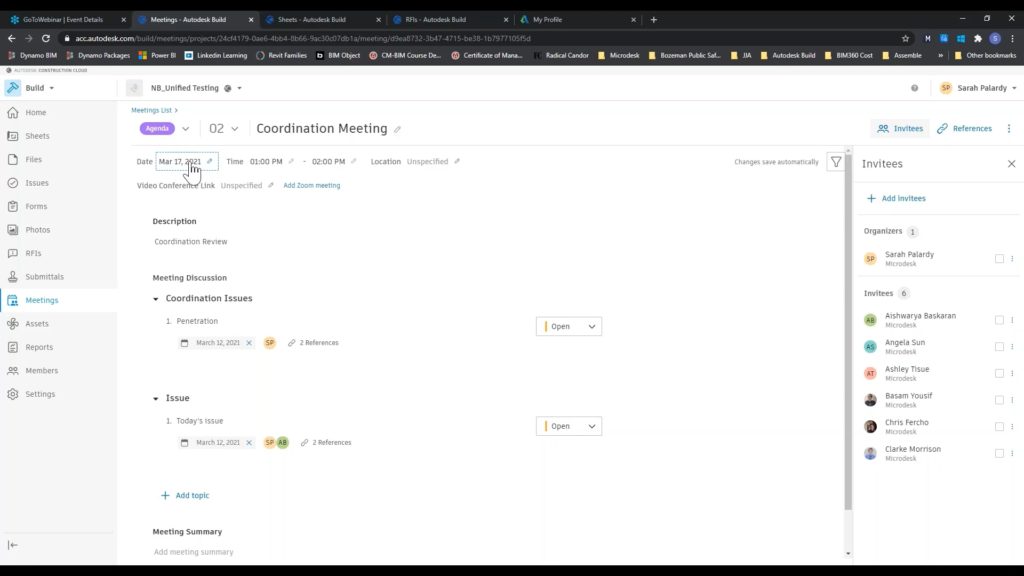
Create meeting. ©Microdesk
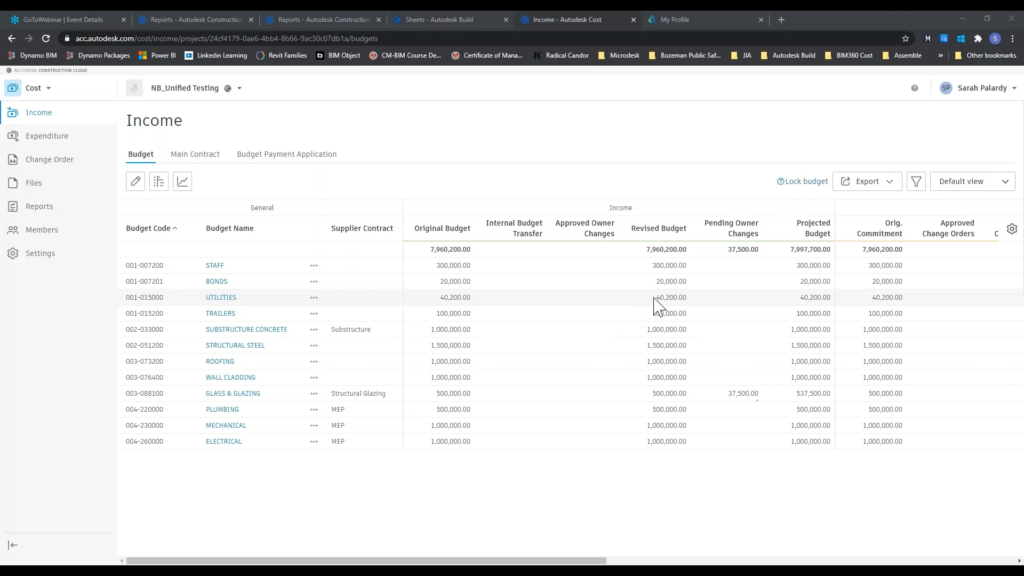
Cost management. ©Microdesk