- File size:
- N/A
- Date added:
- Jun 05, 2023 | Last update check: 1 minute ago
- Licence:
- Trial | Buy Now
- Runs on:
- Web browser on your preferred gadget, tablet, laptop or PC.
BIM Collaborate Pro (formerly BIM 360 Design) is a cloud-based software developed by Autodesk which enables diversely located project teams to co-author their BIM models in Revit, Plant 3D and Civil 3D. The software is part of the design phase of the Autodesk Construction Cloud (ACC) suite, a cloud-based construction management and collaboration platform offered by Autodesk. It connects BIM data with construction workflows on a Common Data Environment, enabling remote and distributed teams to collaborate easily on the web browser. The software includes features such as speedy model review, automated clash detection, document management, web viewing, issue capturing, project administration, progress tracking through project timeline and advanced analytics.
In addition to all the features offered by BIM Collaborate – a software developed only for design reviewers and decision-makers, BIM Collaborate Pro provides features such as real-time co-authoring and coordination for designers working on Revit, Plant 3D and Civil 3D through a remote collaboration workflow. The license includes modules of the ACC suite such as Design Collaboration, Model Coordination, BIM 360 and Autodesk Document Management.
Autodesk Construction Cloud was launched in February 2021. It is more like rebranding the BIM 360 platform only. For example BIM 360 Design is now BIM Collaborate Pro. Users with a license of ACC will automatically get access to BIM 360 products, but the same is not true vice versa. Similarly, BIM 360 Docs has now made way to Autodesk Docs. While the functionality of the two platforms remain same, there are slight differences in the features offered by each.
Features:
- Model co-authoring: Realtime model co-authoring in Revit, Civil 3D and AutoCAD Plant 3D.
- Real-time design collaboration: Allowing individual teams to work in their own spaces and collaborate using enhanced permission levels.
- Design Review: Compare iterations of project model in 3D view or sheet layouts side-by-side.
- File support: Support with over 50 file types including RVT, C3D, DWG, IFC, MS Office 365 and other Autodesk file types. Comment and markup on the files and compare different file versions on the web browser itself.
- Change analysis: A combination of different 2D and 3D files of different disciplines can be viewed to understand changes. It also has a feature of automatic version control highlighting the changes made across different versions of the files.
- Clash Analysis: The software offers an automated clash analysis of all the model files added to the sandboxed coordination spaces. The clashes are grouped and represented in the form of an intuitive matrix.
- Issue Management: Create, track and manage all issues by generating interactive dashboard reports helping the teams reduce rework and change orders with better documentation.
- Access Control: Control project folder access through multilevel permissions and data exchange management facilitating simultaneous design work among multidiscipline teams.
- Advanced project analytics: Providing valuable project insights for tracking common issues aiding in better decision making.
- Revit Issues Ad-in: Directly fix issues raised on the cloud in Revit or Navisworks.
Typical workflow:
- Set up an account profile either as an account administrator or a project administrator. Upon subscription, the account administrator gets the mail to activate the BIM Collaborate Pro account.
- Create a new project file entering all the relevant project information and activate the desired services such as design collaboration and document management and model coordination.
Document Management
- Set project permissions for different users based on their roles. The permissions include manage (full admin control), edit, create and view.
- Start with the preconfigured folder structure or create your folders and assign teams to them.
- Directly view different software files such as PDF, DWG, RVT etc. on the web browser without the need of installing each software. Comment/markup on the file and publish it for others to view.
- Create project issues and assign them to a particular team member.
Design Collaboration
- Share files with different user groups such as civil, MEP, architecture by creating separate packages. A live link of each file is created which allows the file to get updated each time a change is made.
- Explore and review the changes impacting your team and consume the package updating the aggregated project model.
- Use the design collaboration tool to co-author design models built on Revit.
Model Coordination
- Create model coordination spaces containing the models that you want to review and coordinate.
- Clashes are detected automatically with models that are added to the folder in the coordinated space.
- View the number of active clashes in a matrix sheet map.
- Click on a cell of the matrix to navigate to the location of the clash.
- Directly resolve the clashes or assign them to the desired team member for resolution.
What’s new in version September 2022:
- New NWC Export Add-In for Revit (Autodesk Docs). Share your designs using lightweight NWC files directly from Revit.
- New Sheet Set Manager for web. Organize and manage your Civil 3D designs.
About Autodesk Construction Cloud
Autodesk Construction Cloud is an unified cloud platform developed for the AEC industry streamlining all phases of construction – Plan, Design, Build and Operate – for seamless project delivery across the full digital building lifecycle. It provides a single environment for accessing all project information, performing activities, monitoring quality and progress, and streamlining workflows for a more transparent and collaborative partnership between project stakeholders.
It provides the following products:
- Design: Autodesk BIM Collaborate Pro.
- Plan: Autodesk Takeoff, Autodesk Assemble, Building Connected.
- Build: Autodesk Build, Pype and BIM 360 Plan.
- Operate: BIM 360 Ops.
Other products spanning over all construction phases are: Autodesk BIM Collaborate, Insights, Administration and Autodesk Docs.
About CDE (Common Data Environment)
CDE (Common Data Environment) is simply a digital place where you gather all digital information all through the life cycle of any construction project. CDE is an ideal environment to support a better way to cooperate in the BIM processes with large volumes of digital data.
Some of the Common Data Environments: Autodesk BIM 360, Trimble Connect, Bentley Projectwise, Procore, Revizto, Allplan Bimplus, planBIM, and so on.
About Autodesk
Autodesk is a pioneer in 3D design, engineering and digital entertainment software. Though best known for its flagship product, AutoCAD, it has developed a vast range of software for the design, engineering and entertainment industries.
Autodesk was founded in 1982 by John Walker and 12 other like-minded individuals. The company launched their first original product AutoCAD that same year. Autodesk has since expanded upon a number of non AutoCAD-based products as well, including parametric BIM application Revit and 3D CAD modelling software Inventor. In recent years, Autodesk has made the move towards mobile and cloud-based applications including Fusion 360 and AutoCAD 360. Autodesk has expanded its presence in the maker community with acquisitions like Instructables and Pixlr.
Autodesk is more than just its products or its acquisitions. It had an impact on everything from education to the job sector and even on business sustainability and will undoubtedly continue to do so in the future.
Gallery
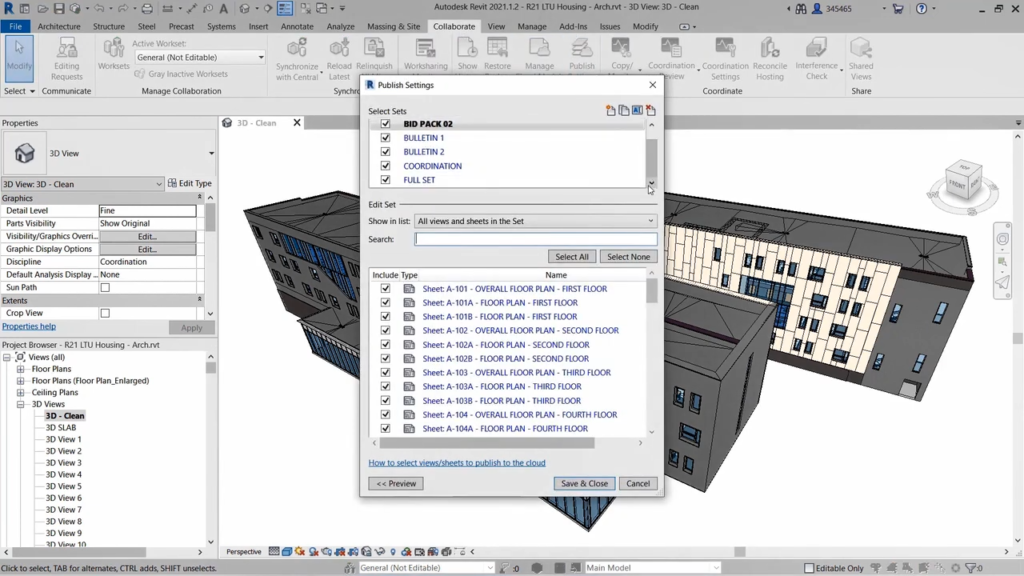
©Quadra Solutions Ltd
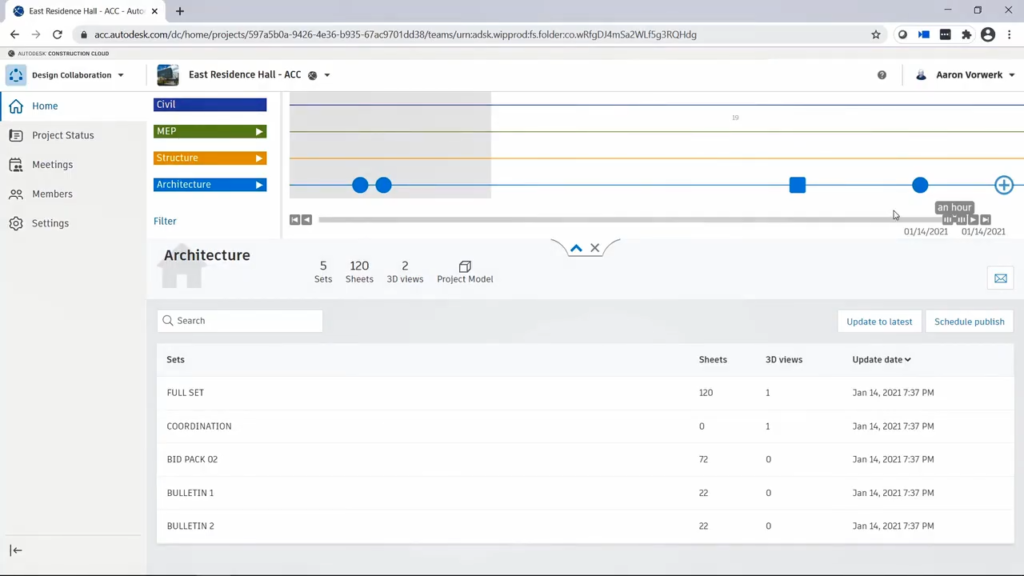
©Quadra Solutions Ltd
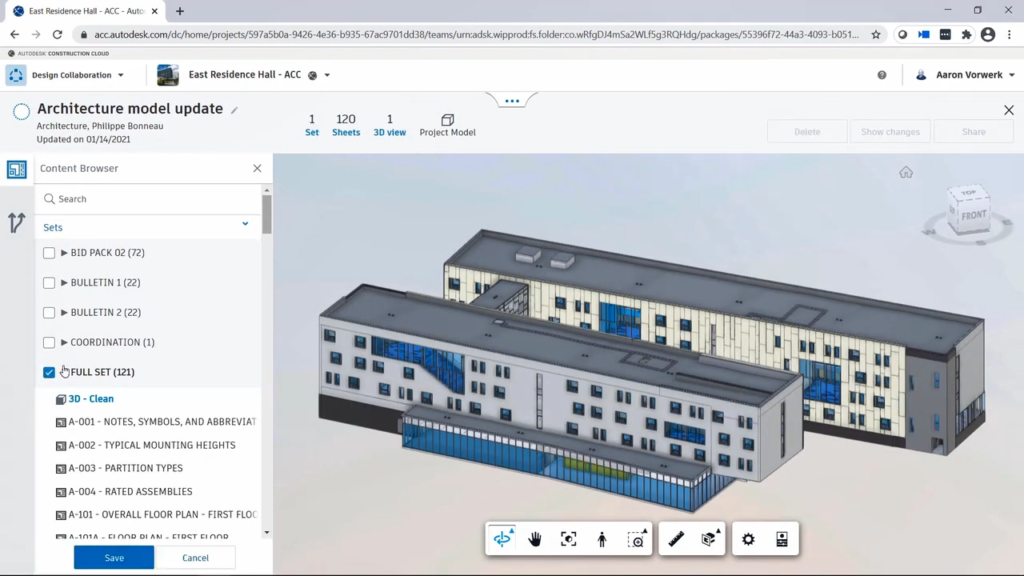
©Quadra Solutions Ltd
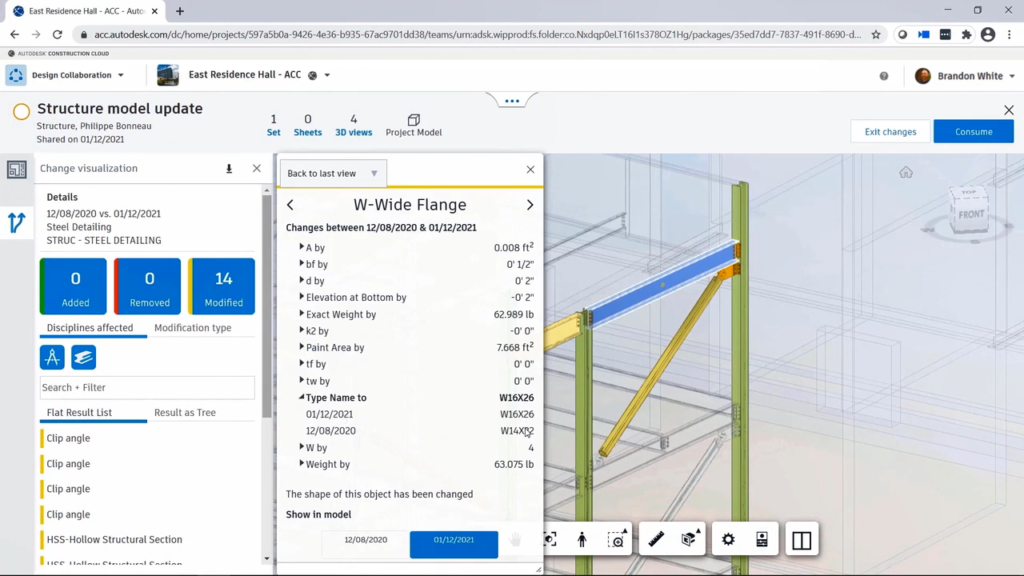
©Quadra Solutions Ltd
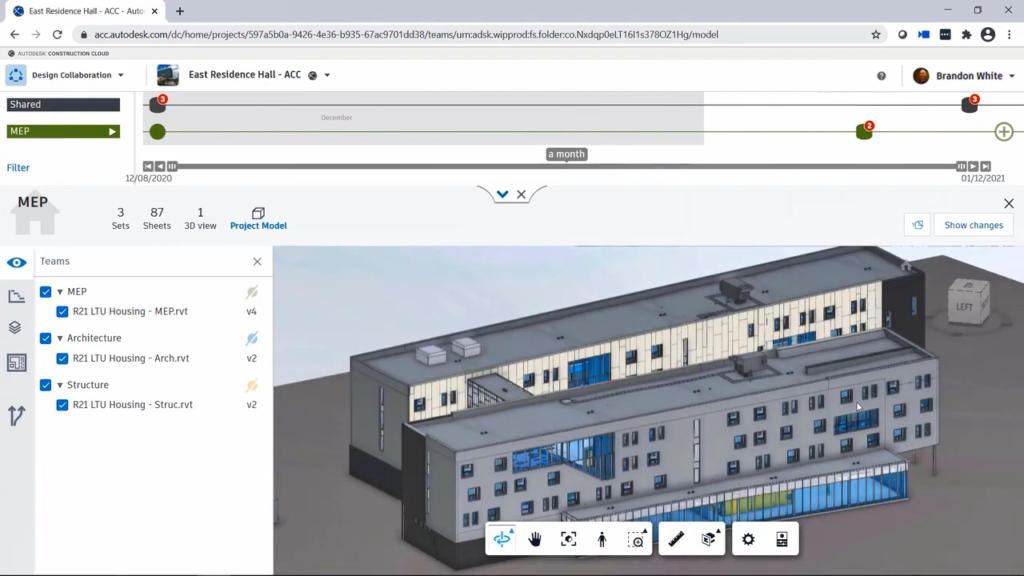
©Quadra Solutions Ltd
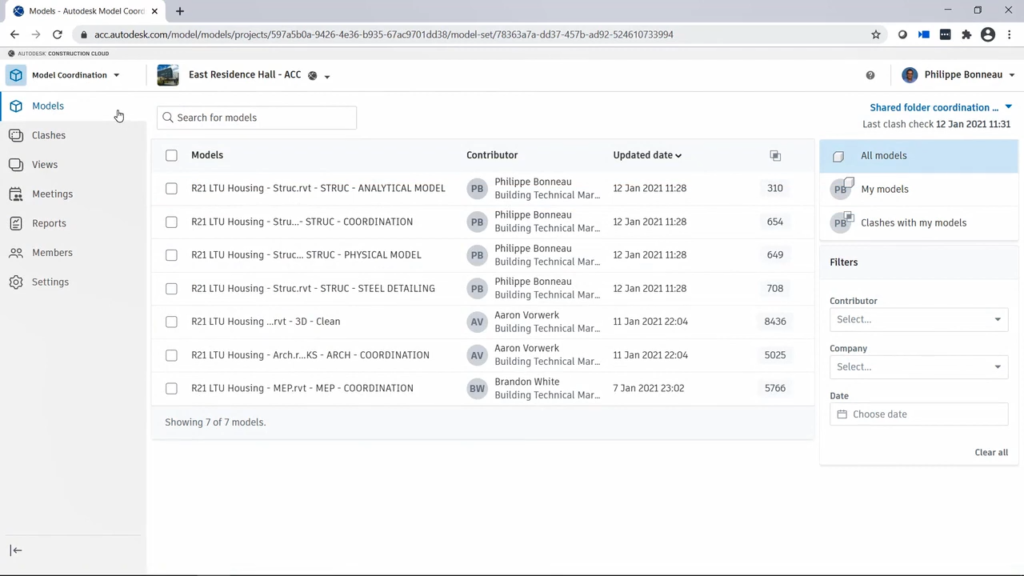
©Quadra Solutions Ltd
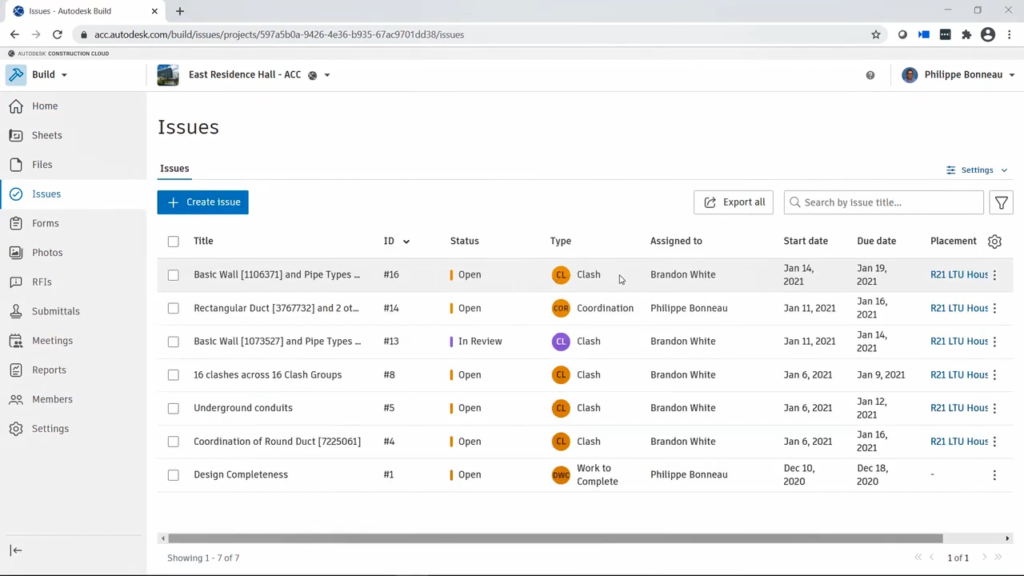
©Quadra Solutions Ltd
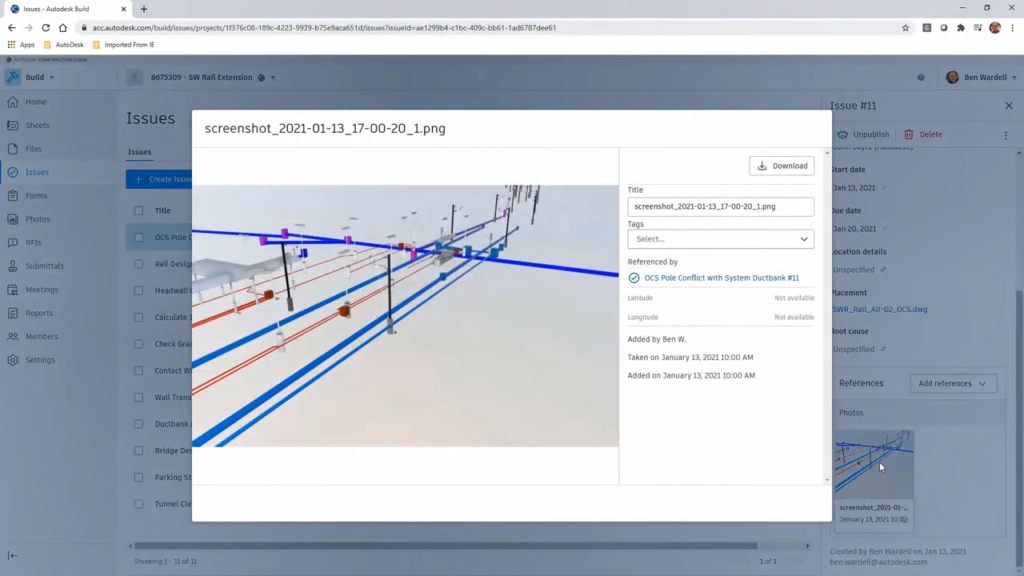
©Quadra Solutions Ltd
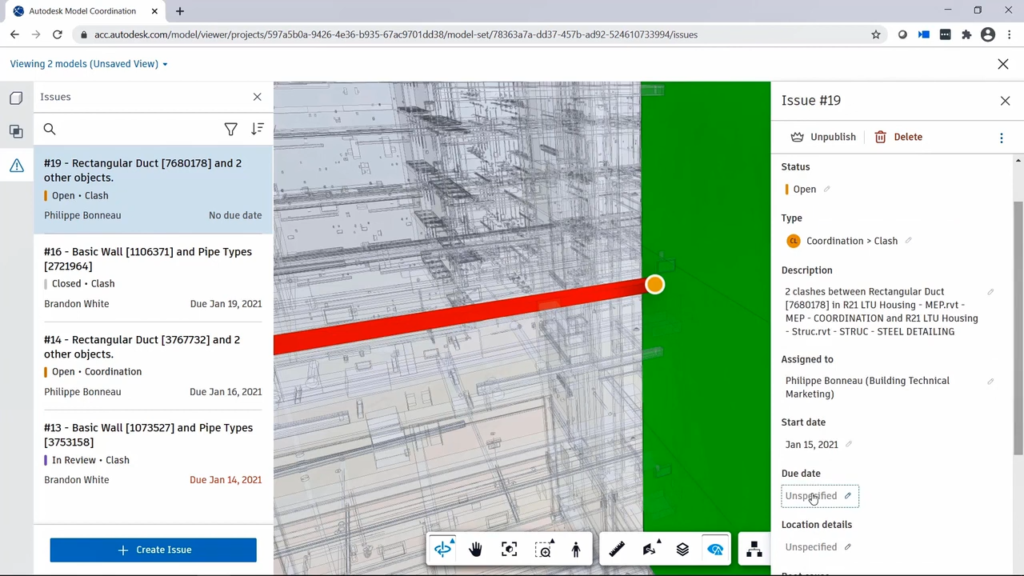
©Quadra Solutions Ltd
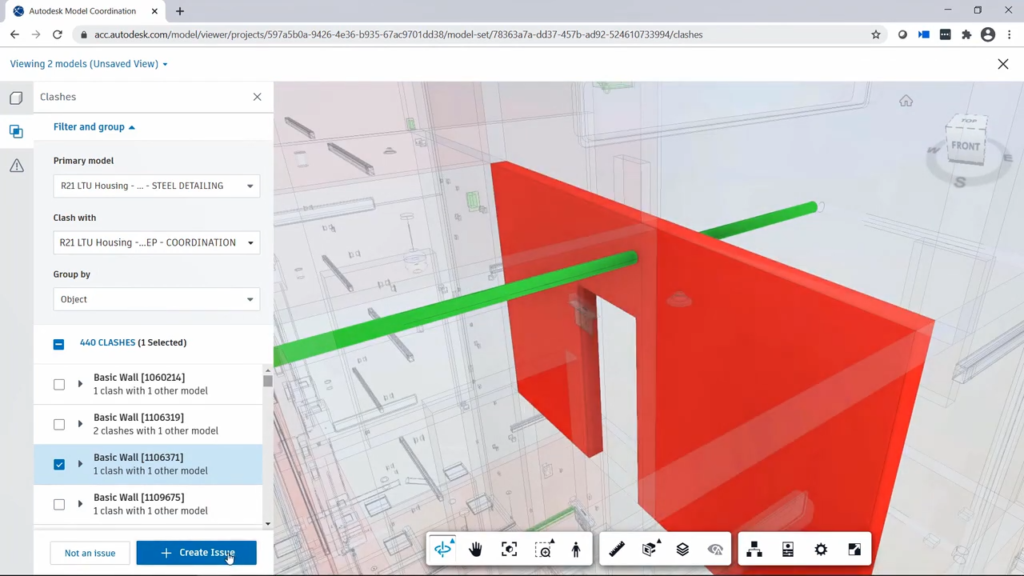
©Quadra Solutions Ltd
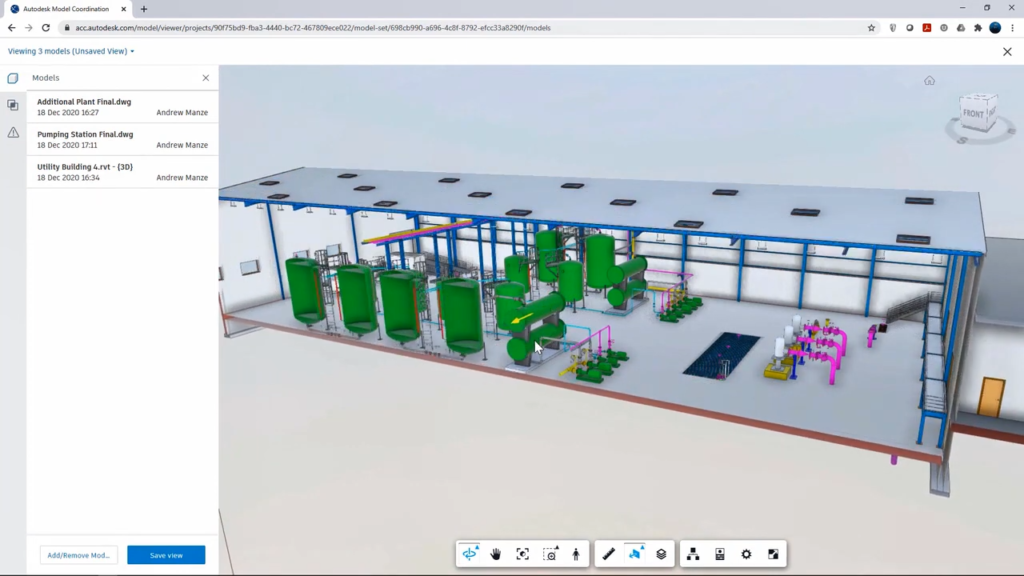
©Quadra Solutions Ltd