- File size:
- 83 MB
- Date added:
- Jul 01, 2023 | Last update check: 1 minute ago
- Licence:
- Trial | Buy Now
- Runs on:
- Archicad 20 / 21 / 22 / 23 / 24 / 25 / 26
ArchiFrame for Archicad is an add-on that extends Archicad into a complete designing tool for wooden structures. ArchiFrame provides tools for wall framing, column and beam structures, intermediate floors and roof structures. With these tools it is possible to reshape planks and beams in any way to get the desired result. Everything is inside a single ArchiCAD model – including 3D model and 2D elevations with semi-automated layouts and listings. Individual planks can be hand manufactured using ArchiFrame dimension drawings and cut lists, or produced with CNC machines. This enhances build quality, and significantly improves project (cost) efficiency.
The best of both worlds: ArchiFrame can work off an architectural model (removing the need for expensive remodeling); or the program can help you create a wood structure from scratch. As well as new builds, ArchiFrame is suitable for renovation, refurbishment and retrofit building projects.
You can create a BIMx model to view 2D and 3D ArchiCAD and ArchiFrame drawings and models on mobile devices, tablets, or even your browser; without having to open ArchiCAD. BIMx is a free app that allows you to present drawings and models to clients, check wooden elements during the production process, or take drawings to a building site. BIMx and Archicad are developed by Graphisoft.
Features:
- The complete tool for wooden structures. ArchiFrame provides all the features you need for designing, modeling, and detailing of timber-framed buildings within Archicad. Create parametric timber elements, such as walls, floors, roofs, beams, columns, and trusses.
- Wooden wall framing and structures. Create wooden walls with various profiles, dimensions, and configurations. Define the type and size of the timber members, timber connections, sheathing materials, insulation, and finishes. Create complex wall assemblies composed of multiple layers with different materials and properties. Insert openings and the tool will automatically adjusts the framing around it. Automatically generate wooden framing members within the wall, such as studs, plates, headers, and cripples.
- Wooden flooring and floor structures. Create wooden floors by defining the structural properties of the floor. Automatically generate wooden floor framing elements, insert openings, and define floor finishes within the floor structure.
- Wooden roof structures. Create timber roofs with standard roof shapes (such as gable, hip, or shed) or create custom roof designs. Automatically generate timber roof framing elements, insert openings, design and model roof trusses.
- Light-gauge steel framing Although ArchiFrame’s primarily focus is on timber framing solutions, it can also be used for light-gauge steel framing.
- Manufacturing output. Generate CNC output files for efficient and accurate production. Output the BIM to: dimension drawings for manual manufacturing; cut lists (xls or txt); prints; CNC Hundegger bvn, btl and wup for Weinmann.
- Free trial. ArchiFrame is a paid software with its own floating online licence system, but you can try it for free for one month. Also there are free tools available without a license.
What’s new in version 2023:
- Improved Cut&Join tool. New option for cutting type: V-Cut with selected line(s). Select multiple planks at once and bulk cut them.
- Improved Drillings tool. Create drillings using multiple interactive methods. Support for using 2D objects as picked parts.
- New copy and paste feature. Easily copy and paste planks and boards between multiple wall-elements.
About ArchiSolutions
ArchiSolutions is founded in 2014 in Helsinki, Finland. It is focused solely on wooden buildings and structures, and it allows users to concentrate on real engineering work instead of error-prone routines like remodeling buildings. ArchiFrame was in development since 2009.
Gallery
Create a BIMx model out of your ArchiFrame structures.
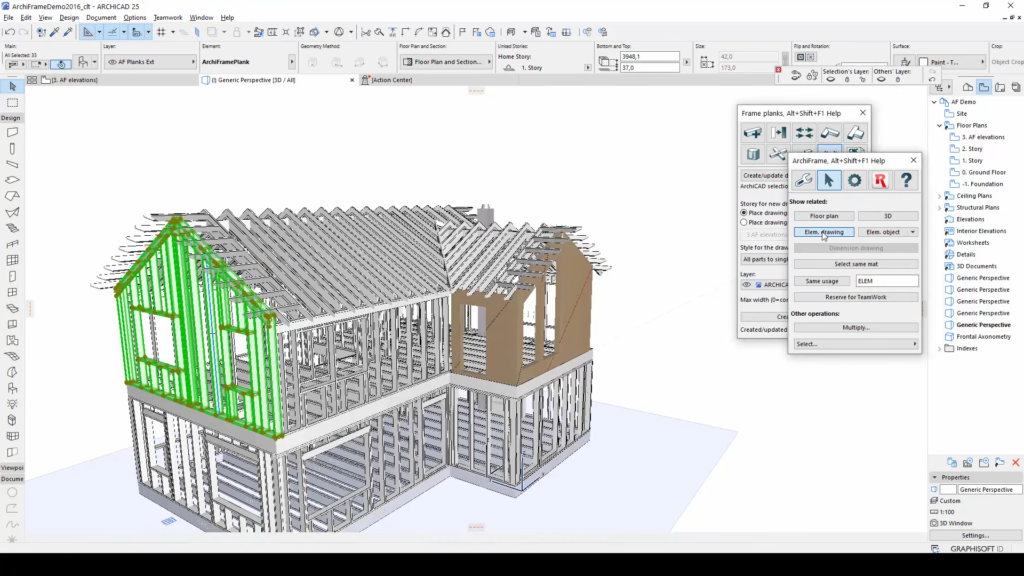
©ArchiSolutions
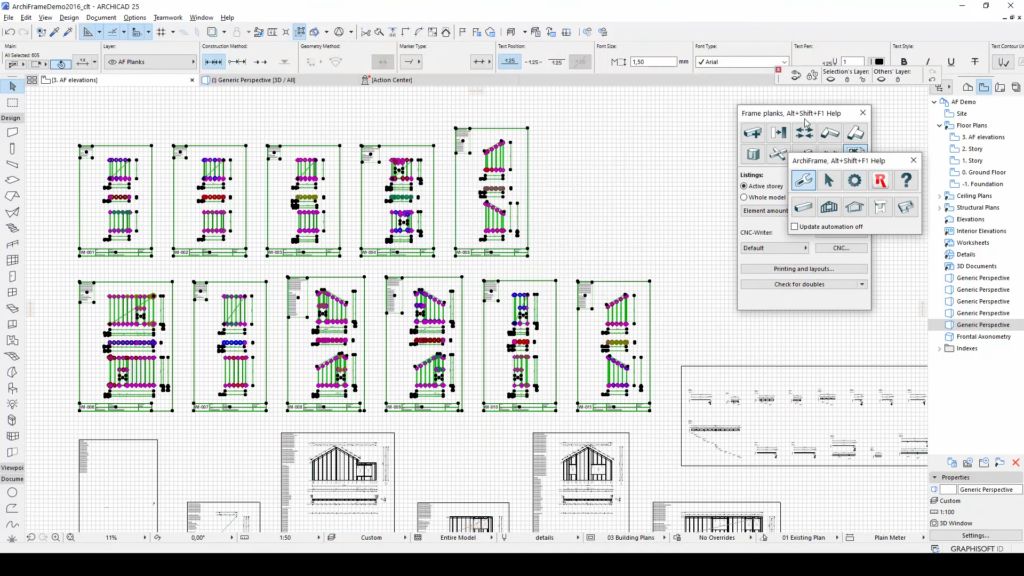
©ArchiSolutions
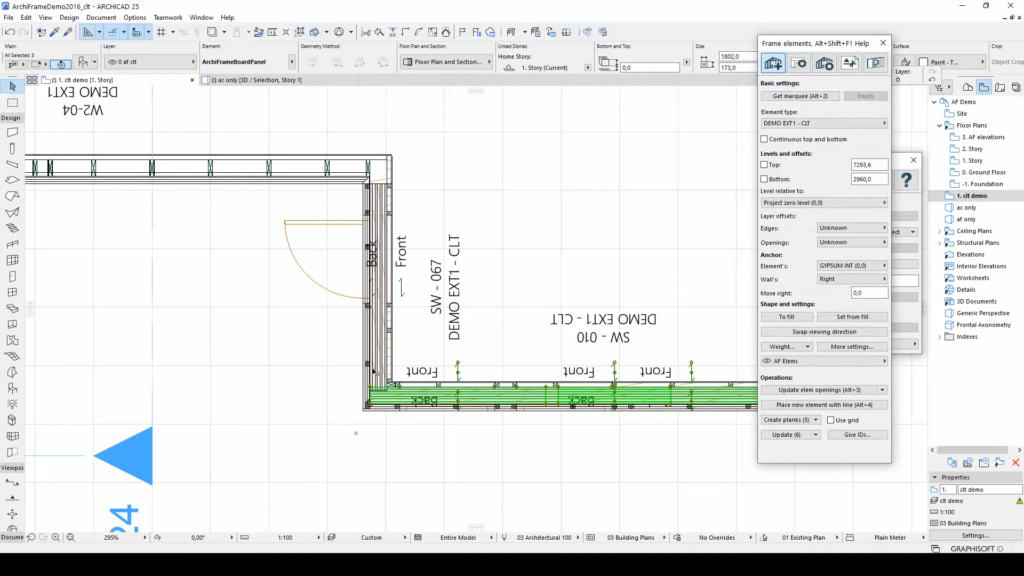
©ArchiSolutions
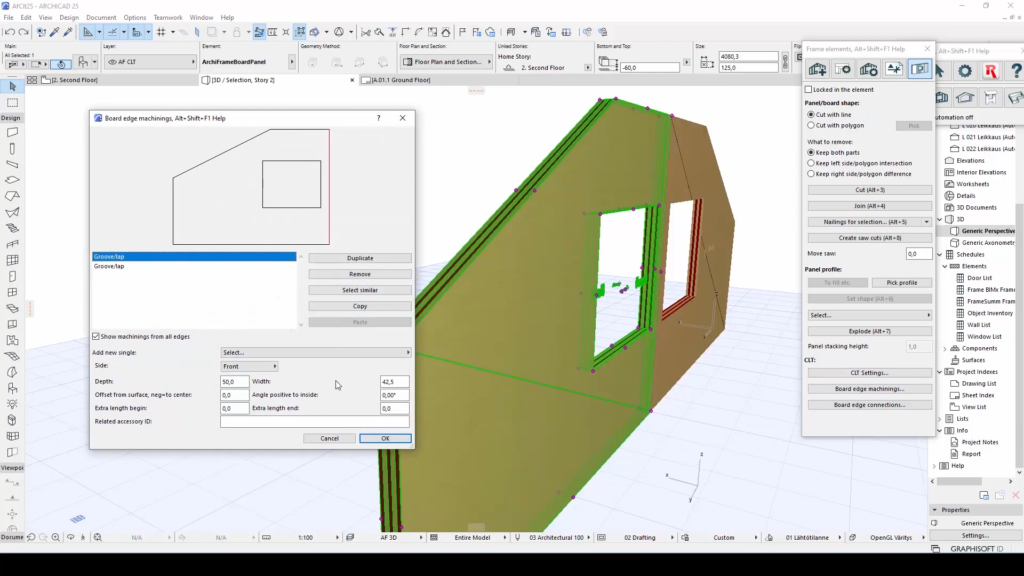
©ArchiSolutions
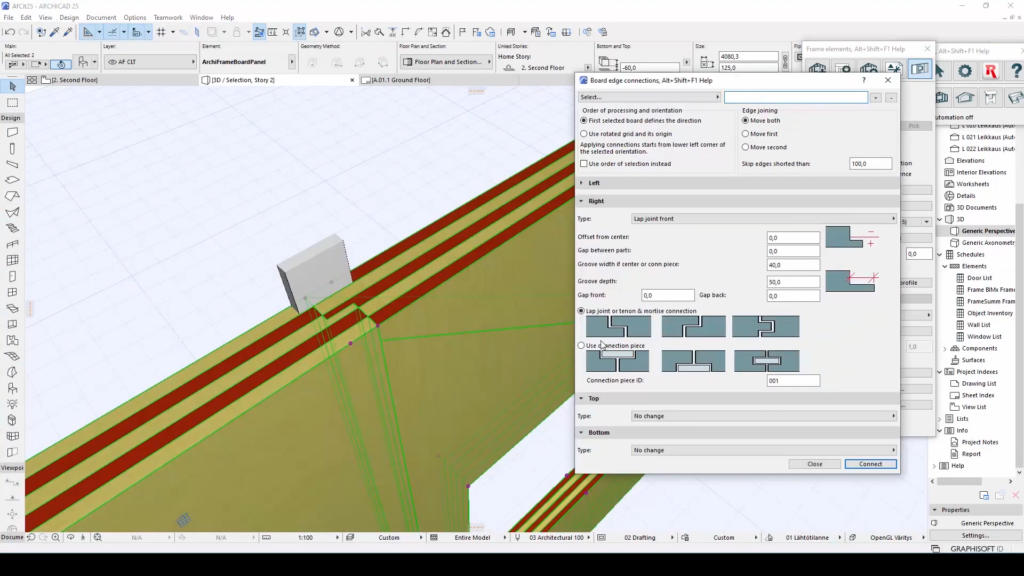
©ArchiSolutions
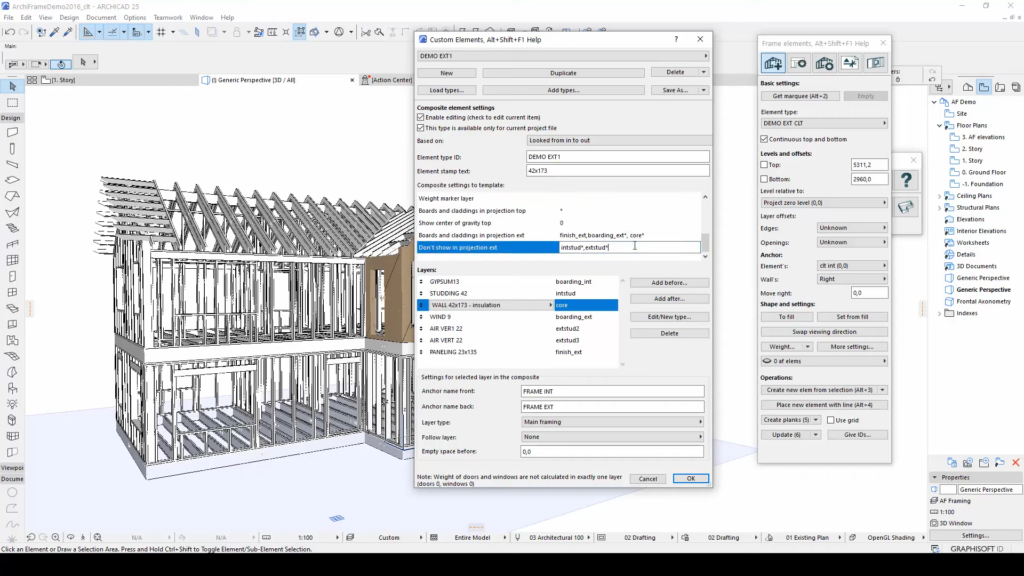
©ArchiSolutions