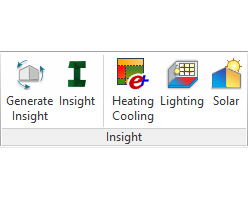- File size:
- 39 MB
- Date added:
- Apr 27, 2019 | Last update check: 1 minute ago
- Licence:
- Freeware
- Runs on:
- Revit 2016 / 2017 / 2018 / 2019 / 2020
Autodesk Insight 360 allows you to analyze buildings early in the design process to help inform the decisions you make and create more energy-efficient buildings. If you’ve got FormIt Pro, or Revit on subscription, you have access to Insight 360. All you need is to download the add-in. A critical aspect of Insight is there is no separate energy model, it’s BIM based. If you have a Revit model, you can create an energy model automatically very easily. Insight provides you not just with analysis and outcome data but with guidance. Insight is a web based tool using Autodesk cloud. It gives you feedback very quickly not tying up your own workstations to get things done.
Typical Energy Modeling tools and practices are complex, time consuming and expensive. It needs a whole separate model to be built. Also it is difficult to apply at early stages. Another aspect is that there is often a big discrepancy between what the design energy model said and what the building operation actually is. And finally, it’s only for Engineers and Projects where time and budget allows. With the Autodesk Insight 360 method you’ve got a fast and easy way to investigate various options, to go through different levels of comparative analysis, to understand what’s happening. The comparative analysis allows us to compare different building forms with each other, to understand what’s going to be the cost to run a building with different form factors, with different construction types.
You have to start with some sort of the building form. Whether you’re modeling in Autodesk Revit or FormIt 360, you come up with a basic building form hopefully early on during massing stages where you can start making some important decisions and pushing the building in certain directions, take that building shape and give it a location. Once you’ve set a location you can start analyzing the building based on the actual climate data for where the building will be. Generating the Insight will allow the Autodesk cloud to go through and start making hundreds and thousands and potentially millions of different calculations to understand what’s happening with the building and what sort of reactions will happen if you change things about the building.
Typical workflow:
-
- Generate Insight
- Start with a Revit or FormIt model. In Revit set your location then select Generate on the Energy Optimization panel. If you are using a FormIt model, be sure you are using masses to represent your geometry. Set your location, then select Generate Insight.
-
- Access Insight
- Once your analysis has been completed you can access your results by selecting Optimize in Revit or View Insight in Formit Pro. With Revit you will receive an Analysis Complete email with a link to your Insight. Alternatively, you can login directly to insight.autodesk.com to view your Insights.
-
- Interact!
- Understand your design’s Energy Cost or EUI and the key factors driving building energy performance. Use the factor ranges to explore different outcomes and sensitivity. Save scenarios and compare those scenarios to visualize potential energy savings. Visualize PV energy generation potential and heating and cooling loads in your model context.
For more information please visit https://s3.amazonaws.com/gbs-prod-faq/InsightGettingStarted.pdf.
About Autodesk
Autodesk is a pioneer in 3D design, engineering and digital entertainment software. Though best known for its flagship product, AutoCAD, it has developed a vast range of software for the design, engineering and entertainment industries.
Autodesk was founded in 1982 by John Walker and 12 other like-minded individuals. The company launched their first original product AutoCAD that same year. Autodesk has since expanded upon a number of non AutoCAD-based products as well, including parametric BIM application Revit and 3D CAD modelling software Inventor. In recent years, Autodesk has made the move towards mobile and cloud-based applications including Fusion 360 and AutoCAD 360. Autodesk has expanded its presence in the maker community with acquisitions like Instructables and Pixlr.
Autodesk is more than just its products or its acquisitions. It had an impact on everything from education to the job sector and even on business sustainability and will undoubtedly continue to do so in the future.
