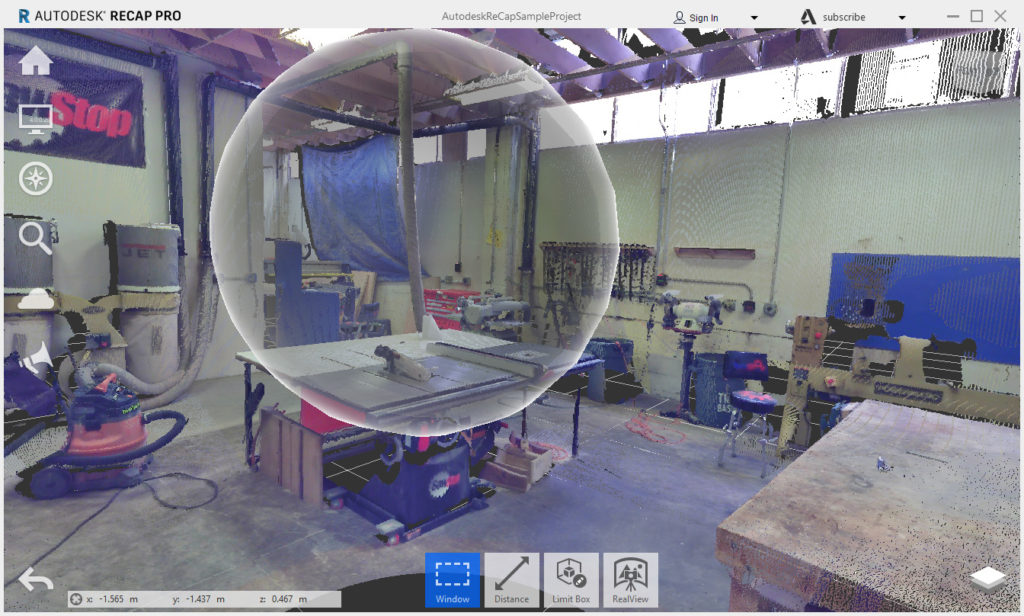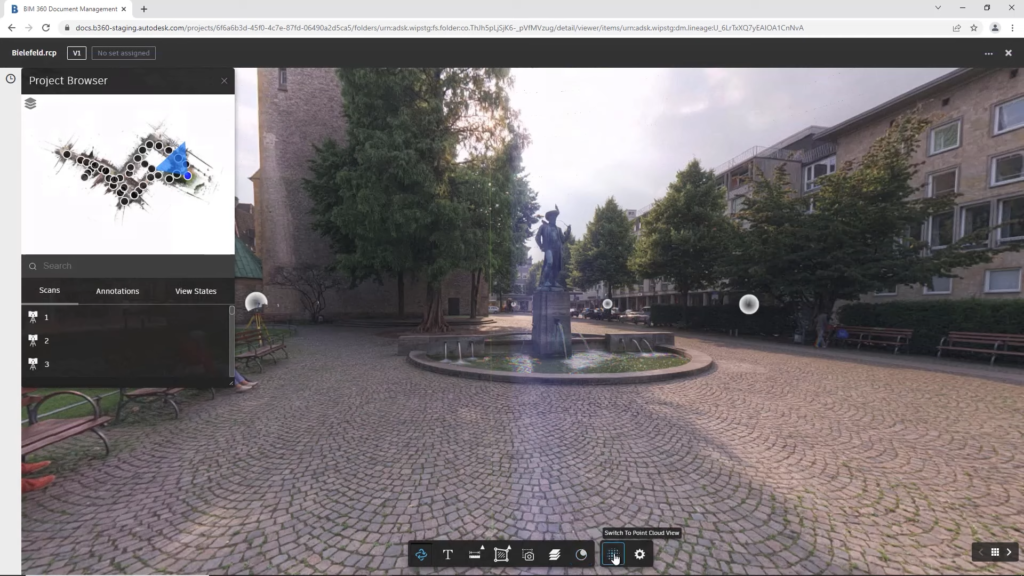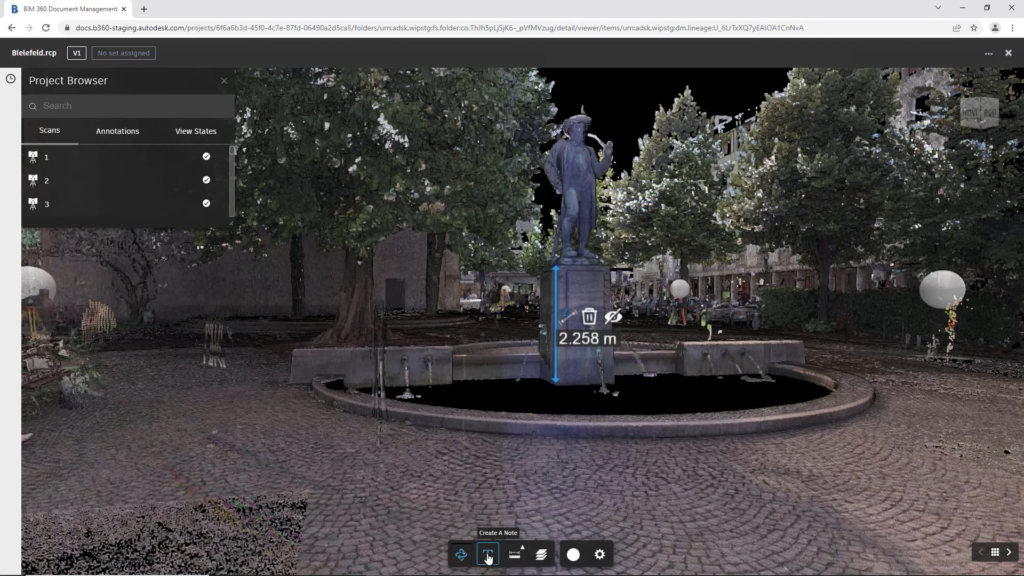- Date added:
- Jan 14, 2025 | Last update check: 1 minute ago
- Integrations:
- —
- Licence:
- Trial | Buy Now
- Runs on:
- Windows 10 64-bit / 11
Autodesk ReCap is reality capture software that helps you to create intelligent 3D data from photos and scans and use them in other CAD, BIM and 3D modeling software. ReCap enables users to register over a hundred scans into a single file that can be used in other Autodesk applications, such as Revit, AutoCAD, Inventor and Navisworks.
For any design or renovation project you need to capture existing conditions but traditional methods of surveying are painful, time-consuming and tedious. But reality capture is changing the way we survey. It’s a process that captures, measures and maps millions of surface points to build a textured, high-resolution precise 3D model of your site. You’ll be able to scan quickly and accurately making it easier to survey, plan, renovate and construct new buildings or infrastructure. What reality capture offers is the ability to quickly, easily and cheaply capture reality, bring it into the design space and design in context. It means that you can start with the objects that already exist in the real world as opposed to a blank screen.
ReCap Pro allows users to publish and view the real view imagery in the Autodesk Construction Cloud (ACC) and Autodesk BIM 360.
Autodesk gained the original ReCap technology after the acquisition of the company Alice Labs in 2011. ReCap Pro is the part of Architecture, Engineering & Construction Collection. ReCap Pro includes ReCap Photo (formerly Autodesk ReMake). When 30 days free trial is finished, you can subscribe to ReCap Pro or continue using the free features of ReCap.
Typical workflow
To start a project with reality capture you need to go through 3-steps process:
- Capture. Gather detailed data using lidar or photogrammetry technology. A camera mounted to a drone or a laser scanner can scan the site in hours, not days. Some laser scanners are now small and light enough to carry in a backpack and they continue to reduce in cost.
- Compute. Autodesk ReCap Pro automatically registers, cleans up and analyzes the data. The end result is a point cloud or mesh that is ready to use with CAD and 3D modeling software.
- Create. Once you’ve imported the data you’re ready to start designing, working with information that’s up-to-date and accurately represents real world site conditions.
What’s new
Version 2025
- Expanded Recap Viewer capabilities. Users can now extract additional 3D features like ADA ramps and driveways from point clouds.
- Customizable templates. Templates can be adjusted to match features in the point cloud, saved as custom templates for reuse, or created as freeform templates for capturing unique shapes.
- CSV export. Extracted features can be exported in CSV format, enhancing compatibility with Civil 3D.
- Improved scan visibility control. Quickly highlight or hide individual scans in the viewer for better visual management.
Gallery

ReCap Pro screenshot.

ReCap Pro 2023: Open ReCap RCP file in Autodesk Docs. ©Autodesk

ReCap Pro 2023: In Autodesk Docs, you can use the Measure tool and add a note to the point cloud. ©Autodesk