- File size:
- N/A
- Date added:
- Oct 16, 2023 | Last update check: 1 minute ago
- Licence:
- Trial
- Runs on:
- Web browser on your preferred gadget, tablet, laptop or PC.
Autodesk Takeoff is a cloud-based, unified 2D and 3D quantification tool developed under the Autodesk Construction Cloud (ACC) suite. Leveraging Autodesk’s centralised document management, Takeoff empowers estimators to quantify elements on a Common Data Environment enhancing transparency and collaboration. By visualizing the project scope in 3D, Takeoff eliminates oversight and avoids rework by ensuring that no data is missed during the process. The accurate quantification leverages the bid management process by helping estimators determine the costs of the smallest yet meaningful details. The cloud-based takeoff solution ensures that the data is accessible to multiple stakeholders of the project team which becomes especially helpful in IPD (Integrated Project Delivery) projects where architects and project estimators need to work in parallel.
The subscription for Autodesk Takeoff is enhanced with the other ACC tools such as Autodesk Docs for document control, Insight and Admin for dashboards, reports and permission management. Insight is a project dashboard which gives all data consolidated in one page. Admin is for setting permissions to the different files and folders. There is account administration (the highest role) and project administration.
Features:
- Document management: Leverage Autodesk Docs as a centralized platform for uploading project files, drawings and models. These files stored in a common data environment can be accessed for quantification in Autodesk Takeoff. The single source of truth gives the users capabilities such as document control, versioning, permissions and approvals.
- Simplified 2D takeoff: Generate multiple quantities for any takeoff using linear, count or area takeoff tools in either imperial or metric system. The quantities can be generated by clicking on an object for the count or by clicking and dragging to generate square footage. The takeoff types can be streamlined to use across multiple projects.
- Automated 3D takeoff: Generate quantities from a 3D BIM model by simply clicking on elements in the model. This helps visualize the project scope better and quantify elements that can be missed out on a 2D sheet.
- Agregate 2D and 3D takeoff: Aggregate the 2D and 3D quantities into a report that can be exported into a .csv format for integration with Excel and other estimating software. The quantities generated can be categorized by type, material or classification.
- Formula based quantities: The formula checker allows you to use the predefined formulas, or customize your own to generate complex quantities in both 2D and 3D takeoff.
- User management: The quantification data being stored on a cloud platform can be accessed by multiple estimators who are notified upon the update of a document set.
Typical workflow:
- The project files can be accessed from the Files tab of Autodesk Takeoff or by selecting “Docs” from the top left corner to enter into the Autodesk Docs environment.
- Using the Files tab, either upload your drawings to the Autodesk Takeoff platform or select from the already uploaded drawings and click on “Publish to Takeoff”.
- Upload your models by clicking on Upload Models in the Sheets and Modes tab.
- Select the desired measurement and classification system from the Settings button on the top right corner in the Packages tab.
- Create packages for takeoff by clicking on “Create Package” in the Packages tab.
- Inside the package, open the desired sheet/model and set the calibration scale.
- Create a takeoff type by selecting from the list of tools (area, line, count or BIM) and select the desired classification for output.
- Trace the area or select the items for takeoff by navigating to it in the 2D sheet.
- For the takeoff from a 3D model, navigate to the desired area in the model and select the element type for which you require the quantities.
What’s new in version September 2023:
- Set the default location for sheets and takeoffs.
- Model browser experience is consistent with the Autodesk Docs experience.
About Autodesk Construction Cloud
Autodesk Construction Cloud is an unified cloud platform developed for the AEC industry streamlining all phases of construction – Plan, Design, Build and Operate – for seamless project delivery across the full digital building lifecycle. It provides a single environment for accessing all project information, performing activities, monitoring quality and progress, and streamlining workflows for a more transparent and collaborative partnership between project stakeholders.
It provides the following products:
- Design: Autodesk BIM Collaborate Pro.
- Plan: Autodesk Takeoff, Autodesk Assemble, Building Connected.
- Build: Autodesk Build, Pype and BIM 360 Plan.
- Operate: BIM 360 Ops.
Other products spanning over all construction phases are: Autodesk BIM Collaborate, Insight, Administration and Autodesk Docs.
About CDE (Common Data Environment)
CDE (Common Data Environment) is simply a digital place where you gather all digital information all through the life cycle of any construction project. CDE is an ideal environment to support a better way to cooperate in the BIM processes with large volumes of digital data.
Some of the Common Data Environments: Autodesk BIM 360, Trimble Connect, Bentley Projectwise, Procore, Revizto, Allplan Bimplus, planBIM, and so on.
About Autodesk
Autodesk is a pioneer in 3D design, engineering and digital entertainment software. Though best known for its flagship product, AutoCAD, it has developed a vast range of software for the design, engineering and entertainment industries.
Autodesk was founded in 1982 by John Walker and 12 other like-minded individuals. The company launched their first original product AutoCAD that same year. Autodesk has since expanded upon a number of non AutoCAD-based products as well, including parametric BIM application Revit and 3D CAD modelling software Inventor. In recent years, Autodesk has made the move towards mobile and cloud-based applications including Fusion 360 and AutoCAD 360. Autodesk has expanded its presence in the maker community with acquisitions like Instructables and Pixlr.
Autodesk is more than just its products or its acquisitions. It had an impact on everything from education to the job sector and even on business sustainability and will undoubtedly continue to do so in the future.
Gallery
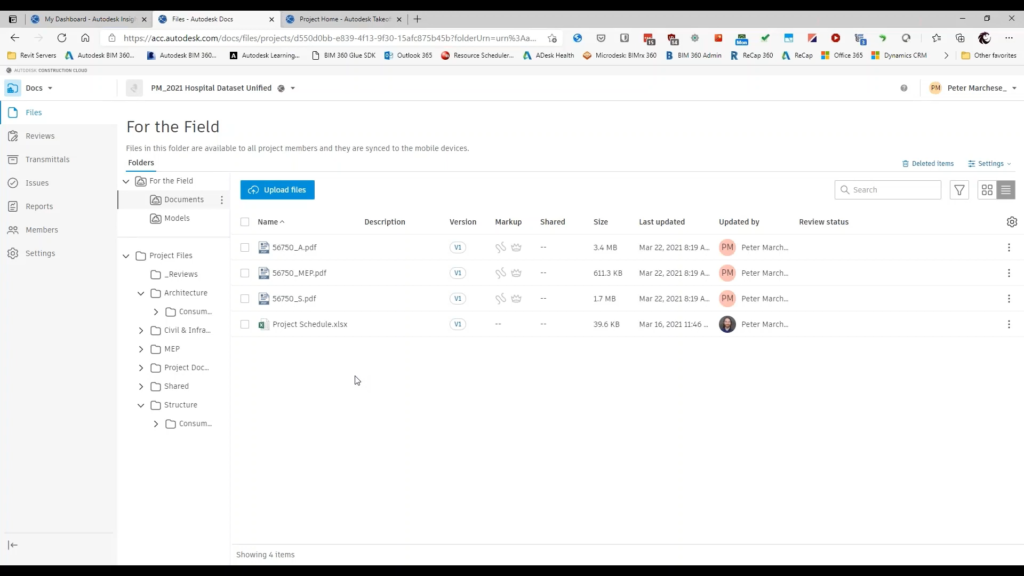
Autodesk Docs is included in all Autodesk Construction Cloud (ACC) subscriptions. ©Microdesk
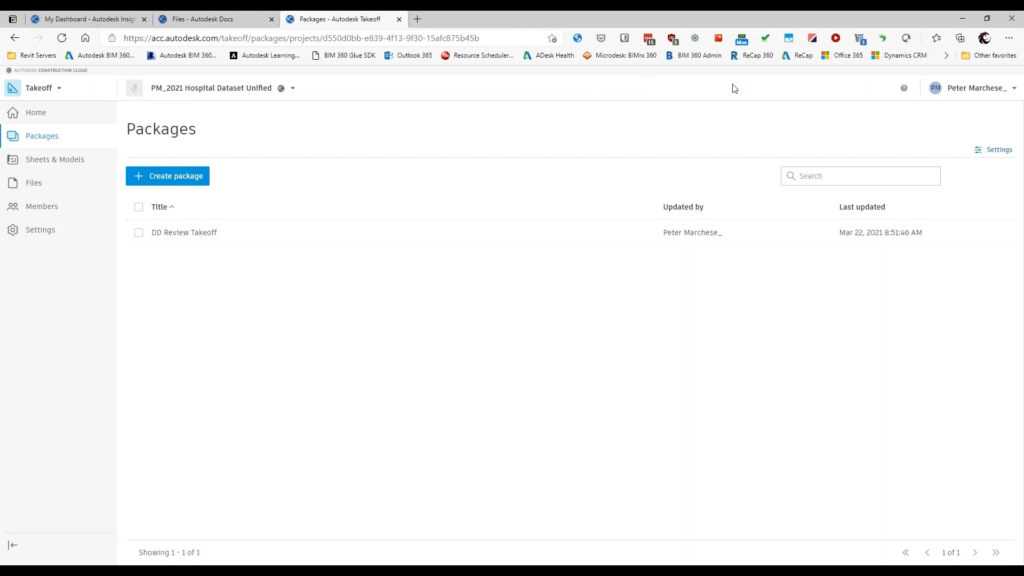
Packages tab. ©Microdesk
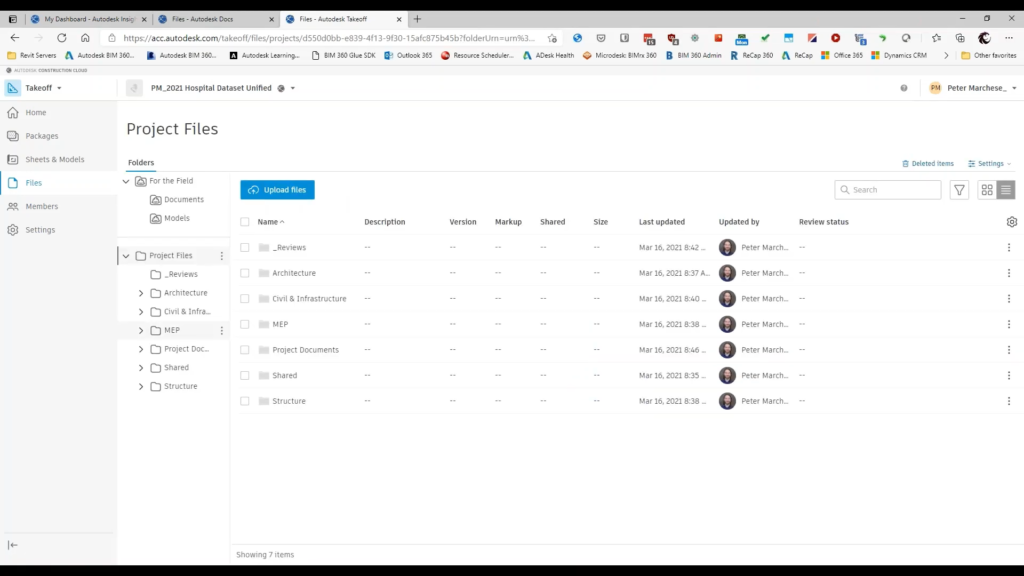
Files tab: Project Files. ©Microdesk
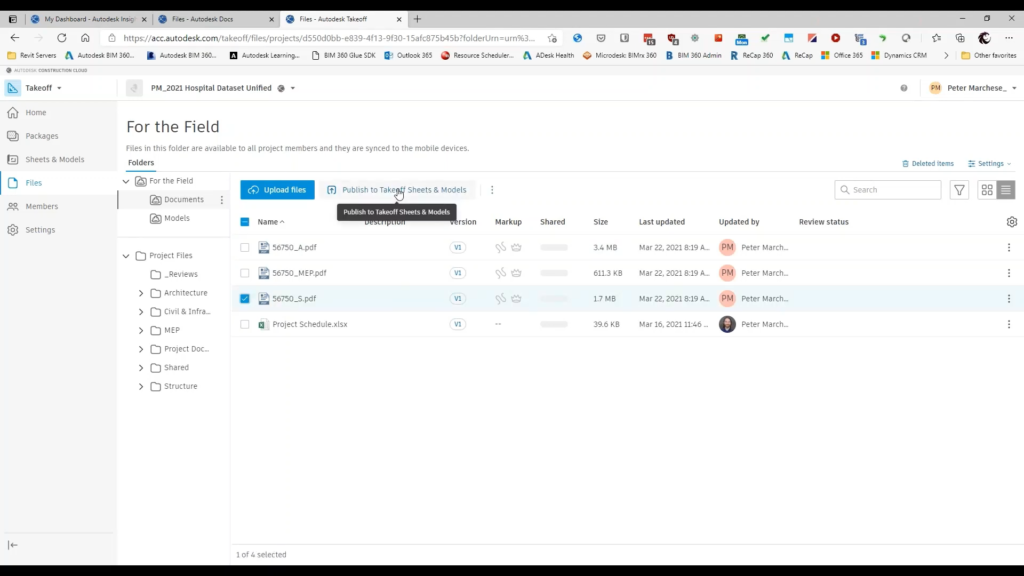
Files tab: For the Field. ©Microdesk
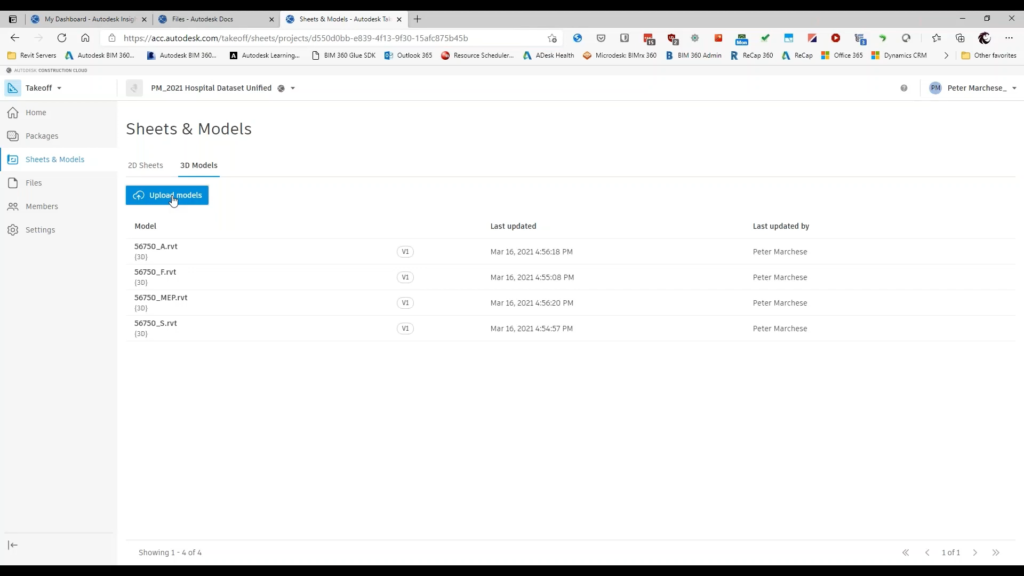
Sheets & Models tab. ©Microdesk
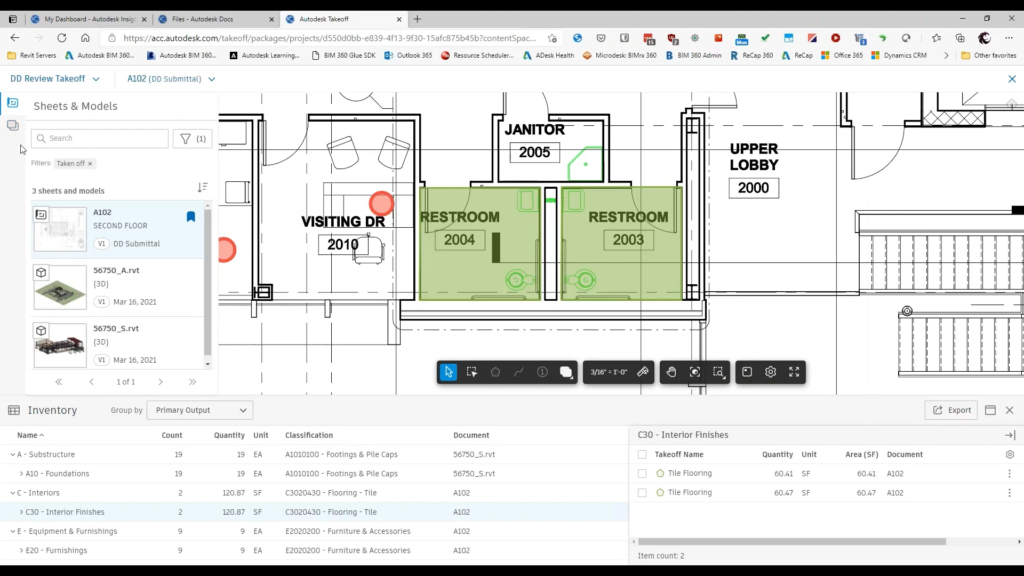
Sheets & Models – Sheet. ©Microdesk
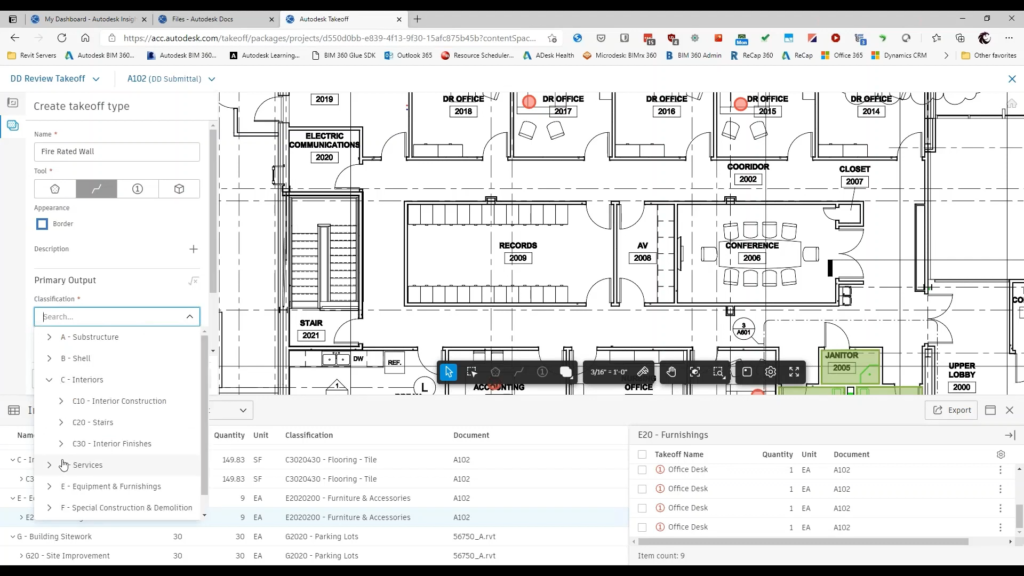
Sheets & Models – Sheet: Create takeoff type. ©Microdesk
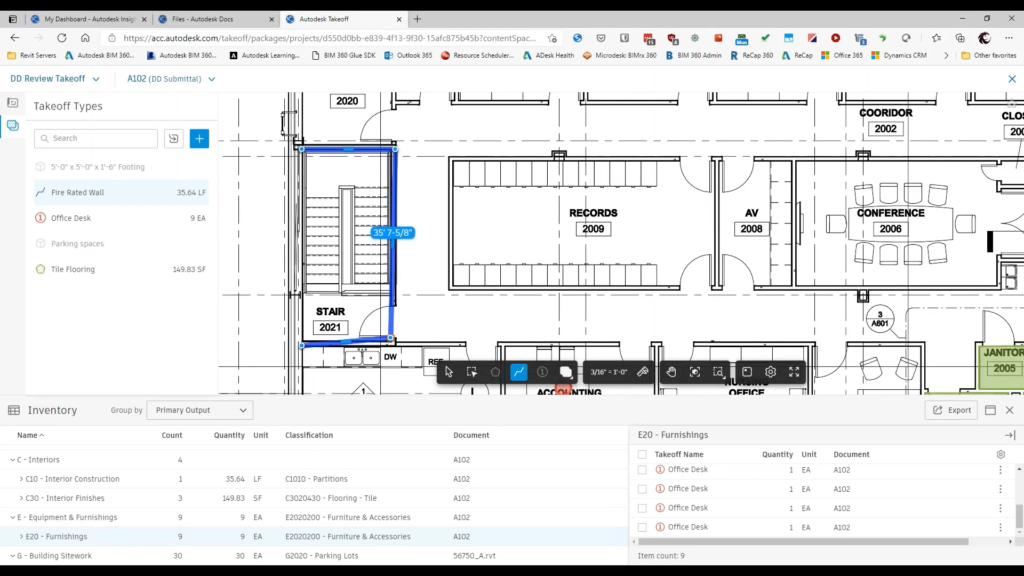
Sheets & Models – Sheet: Takeoff Types. ©Microdesk
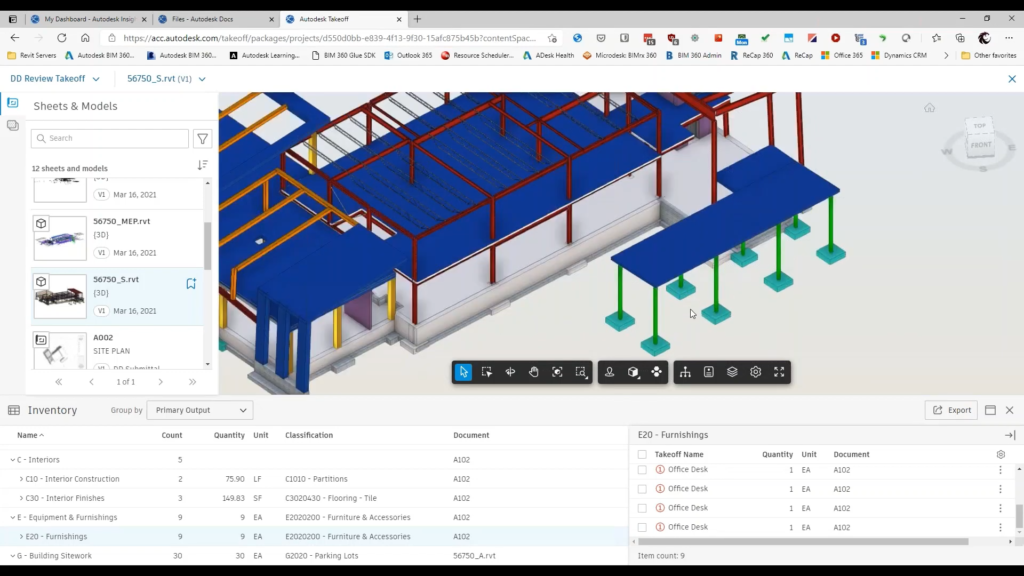
Sheets & Models – Model. ©Microdesk
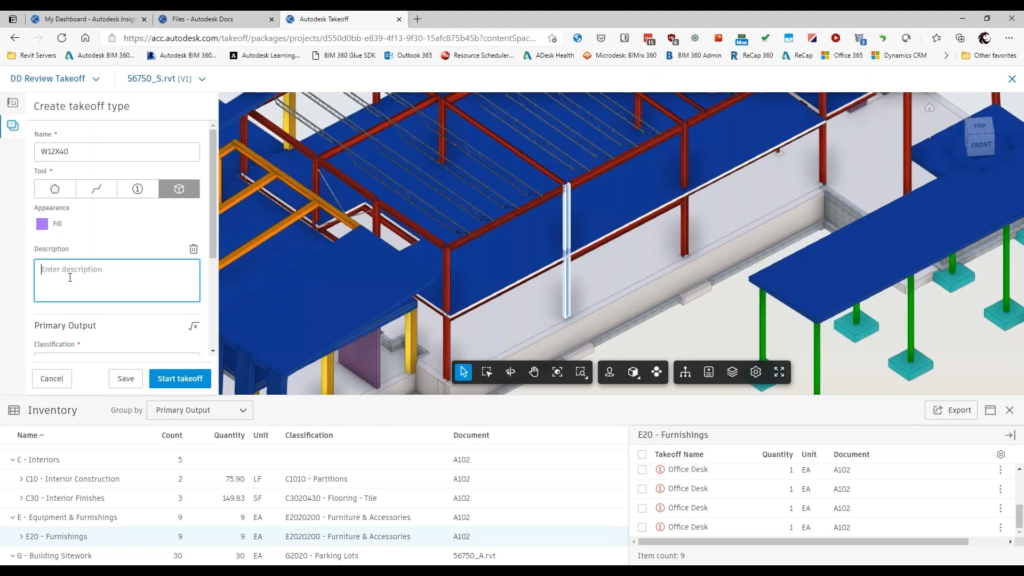
Sheets & Models – Model: Create takeoff type. ©Microdesk
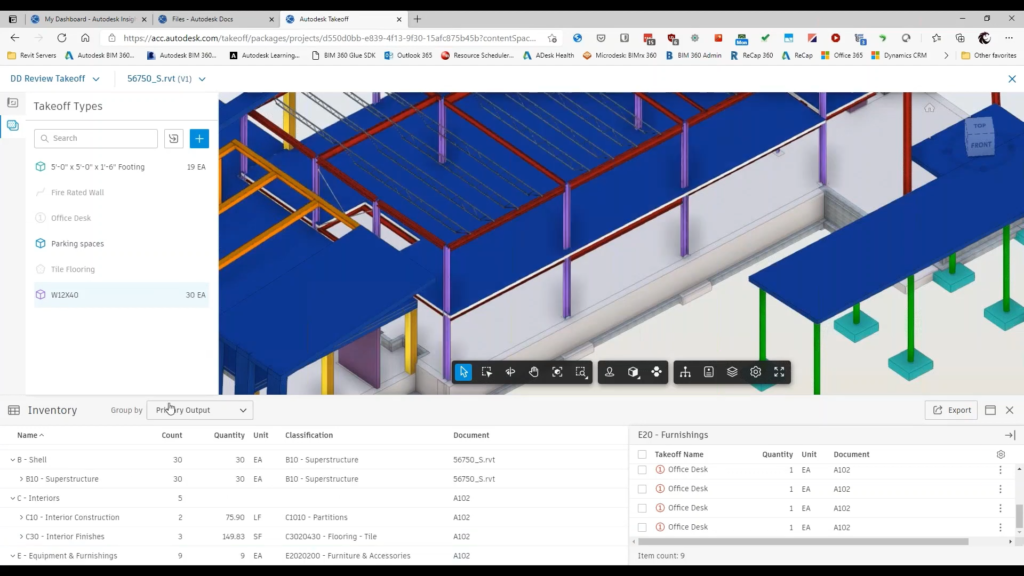
Sheets & Models – Model: Takeoff Types. ©Microdesk
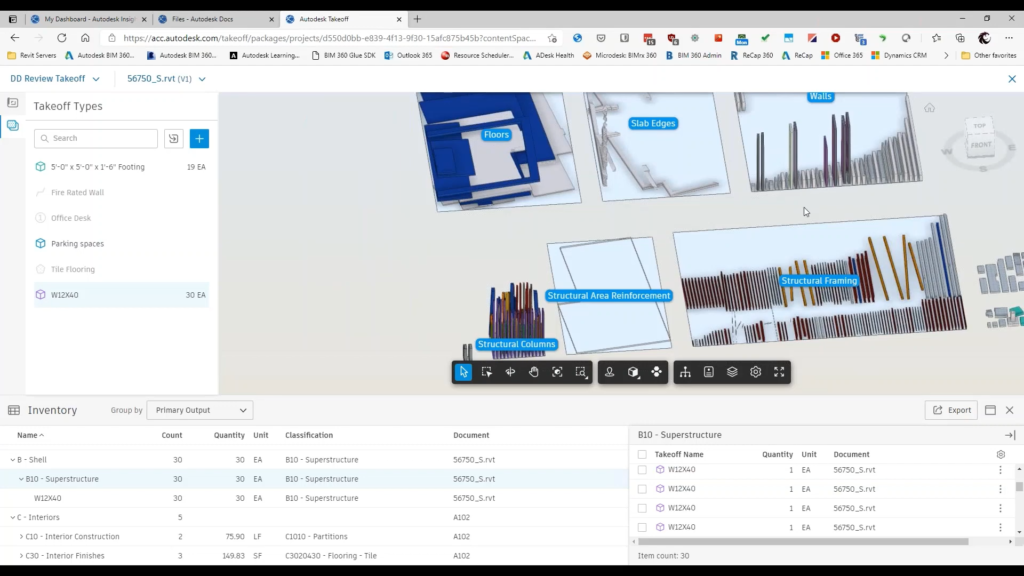
Sheets & Models – Model: Takeoff Types. ©Microdesk
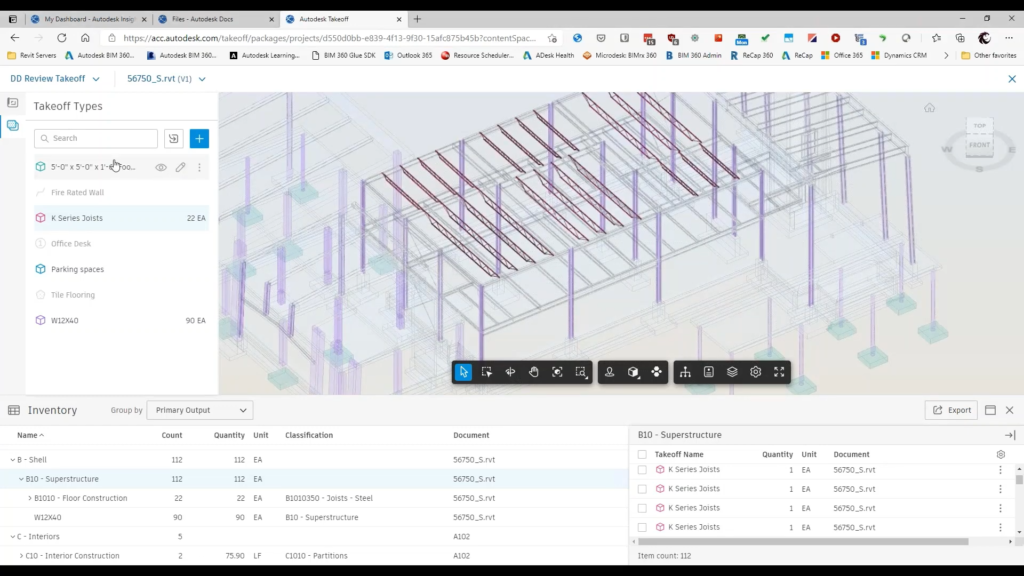
Sheets & Models – Model: Takeoff Types. ©Microdesk
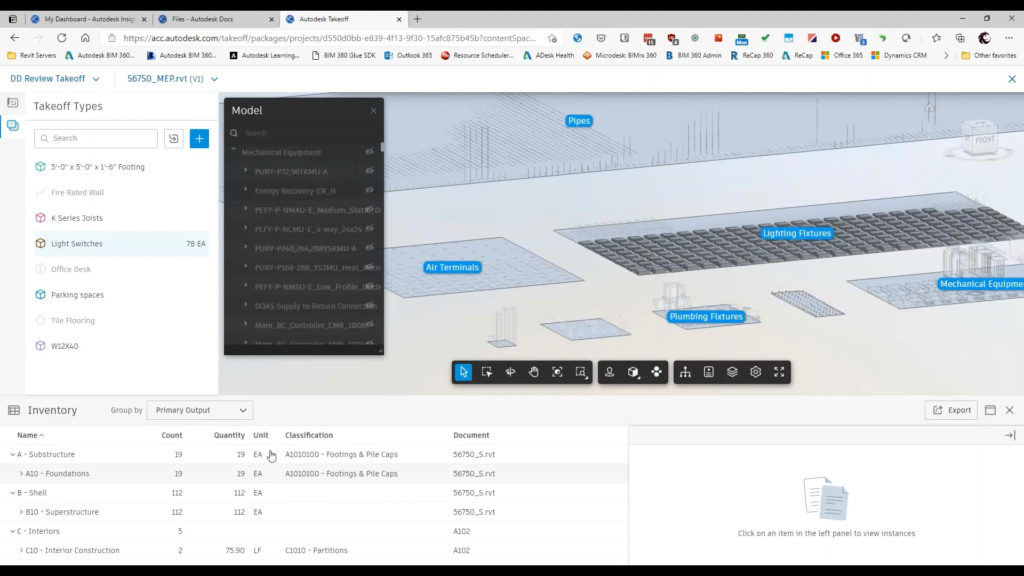
Sheets & Models – Model: Takeoff Types. ©Microdesk
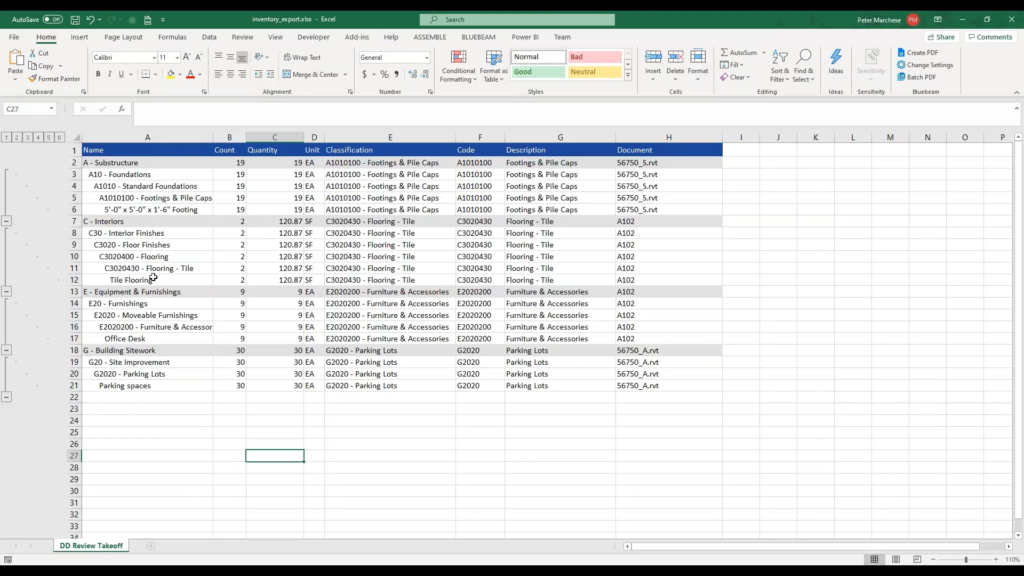
Export to an Excel spreadsheet. ©Microdesk
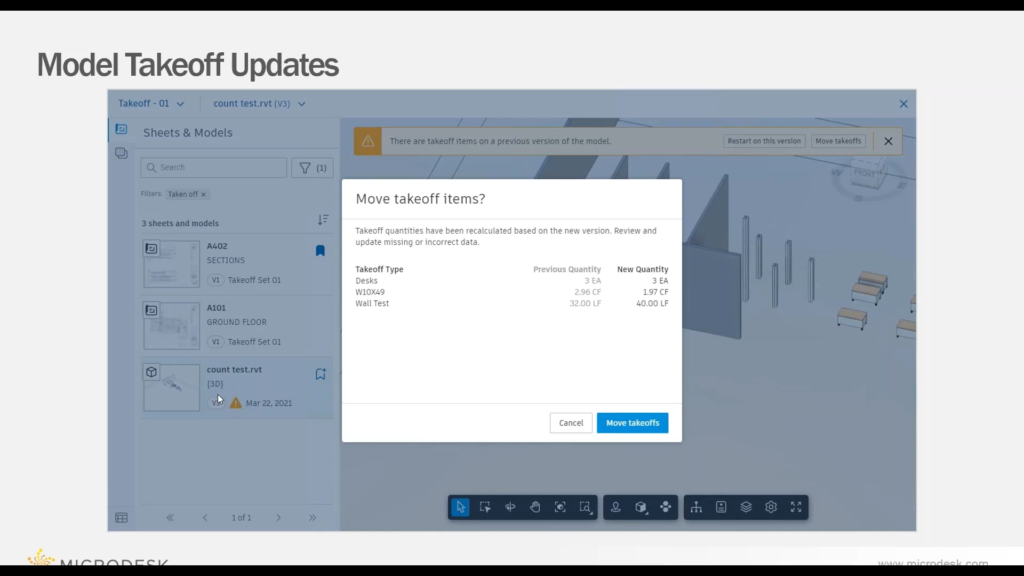
Update takeoff quantities. ©Microdesk