- File size:
- Cloud-based
- Date added:
- Jul 27, 2023 | Last update check: 1 minute ago
- Licence:
- Free for up to 1,000 tagged assets
- Runs on:
- Web browser on your preferred gadget, tablet, laptop or PC.
Autodesk Tandem is a cloud-based digital twin platform developed for AECO firms to improve their operations and facility management. It harnesses the design and construction data creating a highly repeatable process for realising digital twins that mirror the built environment. It gathers all building information such as building systems and critical equipment and represents it in both a tabular and 3D form for use by the building operators and facility managers. The data-rich digital twin can be used for creating operational insights, simulation and automation that helps users achieve a greater ROI from their built assets. Autodesk Tandem creates a single source of truth based on the AEC standards making the collaboration process much smoother. It carries all the digital information developed during the design phases through the asset management lifecycle eliminating the need of creating costly as-built models.
The software is free for up to 1,000 tagged assets (any building element that has a specified parameter type and additional asset data attached for linking via Tandem) above which is chargeable for different asset bundle sizes. Tandem supports Revit 2017 and later filetypes and is working on the support of other Autodesk and IFC formats.
Autodesk Tandem was previewed at Autodesk University in 2020 and officially launched in July 2021.
Features:
- Cloud-based viewing: The light asset-centric database allows the Tandem application to open and view very large and complex models easily.
- User interface: View the model in a clean model viewer with features such as Filtering, Properties, Users, Reports, History, Asset Files and Inventory. Click on different model components to view the associated properties.
- Filtering: Filter different building elements and levels in the Tandem 3D viewer for easy visualisation.
- Classifications: Used to create and manage the hierarchical structure of the asset categories and types. Use from the predefined industry standards or create a desired one. It supports Masterformat, COBie and Uniformat asset classification.
- Parameter sets: Create and manage the different parameters such as name, data type, context, measurement system, precision, units etc. assigned to the assets and spaces.
- Facility templates: It is used to define the asset information model by combining both the classification system and the parameter sets.
- Tagged assets: When a classification is assigned to an asset, the associated parameters are applied as per the facility template marking it as a tagged asset.
- Connected assets: A subset of the tagged assets that are connected to the physical counterparts through sensors or enterprise systems to gather data about the operation of the facility.
- ISO 19650-3: The software runs on ISO-19650-3 standards for asset information requirements specification.
- Model updating: The digital twin in Tandem is updated against any model updates in Revit or edits made in other applications such as Excel or Tandem itself. An insight into the changes in terms of who made them, when they were made and the previous values are also available.
- API integration: The plugins for integration with Excel, Revit and other 3rd party applications are under progress.
Typical workflow:
- Create an account to access the web version of Autodesk Tandem.
- Create a new facility and import a single Revit model or a group of files from BIM 360 or your local drive into Autodesk Tandem.
- Invite team members to Autodesk Tandem and manage the access and permissions from their emails directly.
- Navigate and visualize the model in the Tandem platform. Filter the building components using different color codes for easy visualization.
- Group and visualize the filter inventories using the Asset Clustering command to view the multi-dimensional relationships between all assets within a facility.
- To specify data requirements for the assets, navigate to the Manage tab to create a custom classification system, parameter sets or facility templates or choose from the in-built ones.
- To create a custom classification system, select a system and click on “Download”. An excel file will be created where you can edit the code, description and level to set the hierarchical relationship of different assets. Next, click on “Add Classification” and upload the created file.
- Map the different assets based on the created facility templates.
- Export the data to an Excel spreadsheet to be used in any platform for the digital twin process.
About Digital Twin Technology
A digital twin is a virtual replica of a building asset that incorporates ongoing operational data. It includes the asset’s information such as geometry, current equipment conditions and operational data from real-time monitoring. The dynamic digital reflection is bi-directionally connected to the physical asset it represents through technologies such as A.I., IoT and data science. This creates the behavioural awareness required to simulate, predict and inform decisions based on real-world conditions.
About Autodesk
Autodesk is a pioneer in 3D design, engineering and digital entertainment software. Though best known for its flagship product, AutoCAD, it has developed a vast range of software for the design, engineering and entertainment industries.
Autodesk was founded in 1982 by John Walker and 12 other like-minded individuals. The company launched their first original product AutoCAD that same year. Autodesk has since expanded upon a number of non AutoCAD-based products as well, including parametric BIM application Revit and 3D CAD modelling software Inventor. In recent years, Autodesk has made the move towards mobile and cloud-based applications including Fusion 360 and AutoCAD 360. Autodesk has expanded its presence in the maker community with acquisitions like Instructables and Pixlr.
Autodesk is more than just its products or its acquisitions. It had an impact on everything from education to the job sector and even on business sustainability and will undoubtedly continue to do so in the future.
Gallery
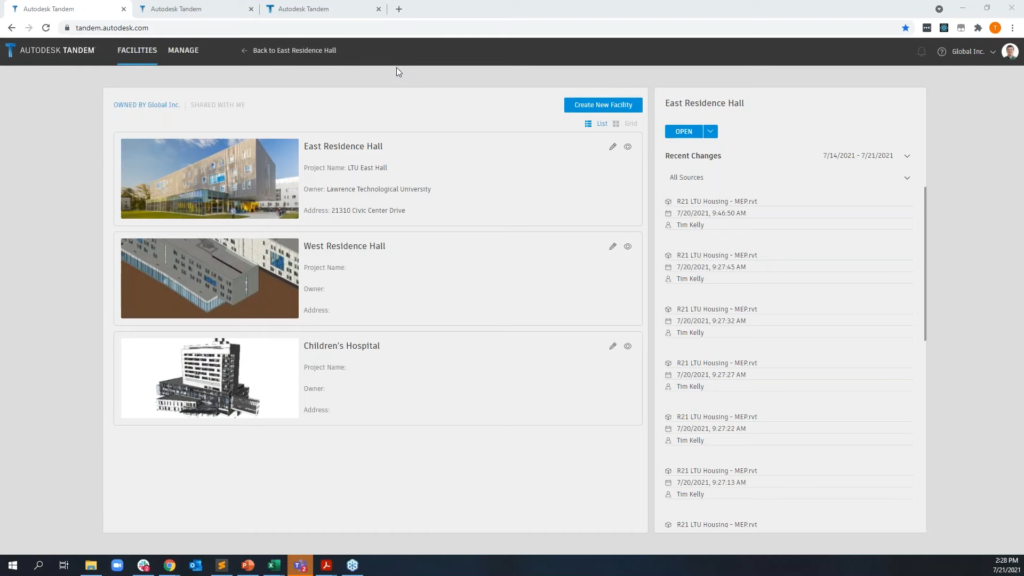
Facilities. ©IMAGINiT Technologies
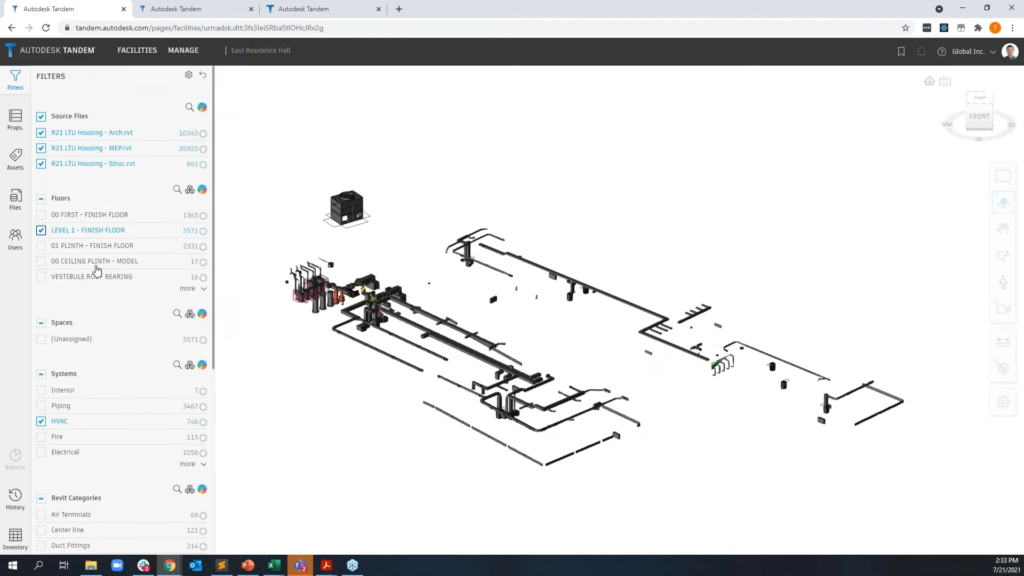
Filters tab. ©IMAGINiT Technologies
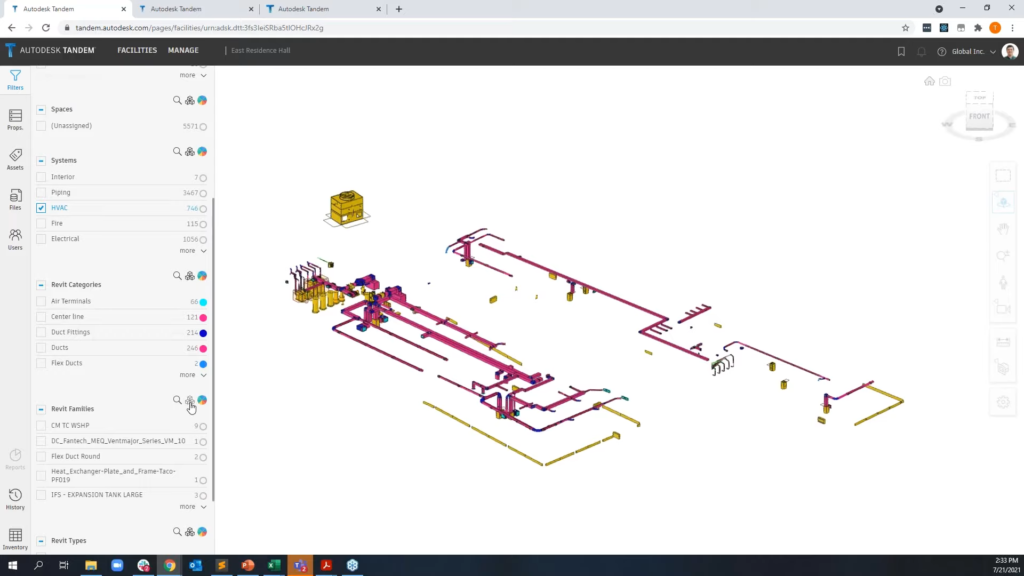
Filters tab. ©IMAGINiT Technologies
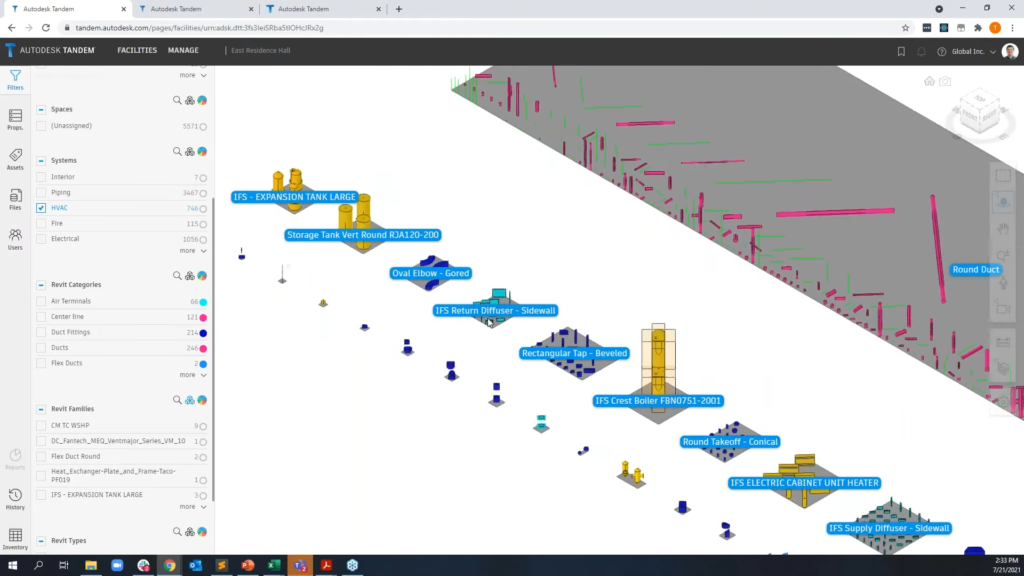
Filters tab. ©IMAGINiT Technologies
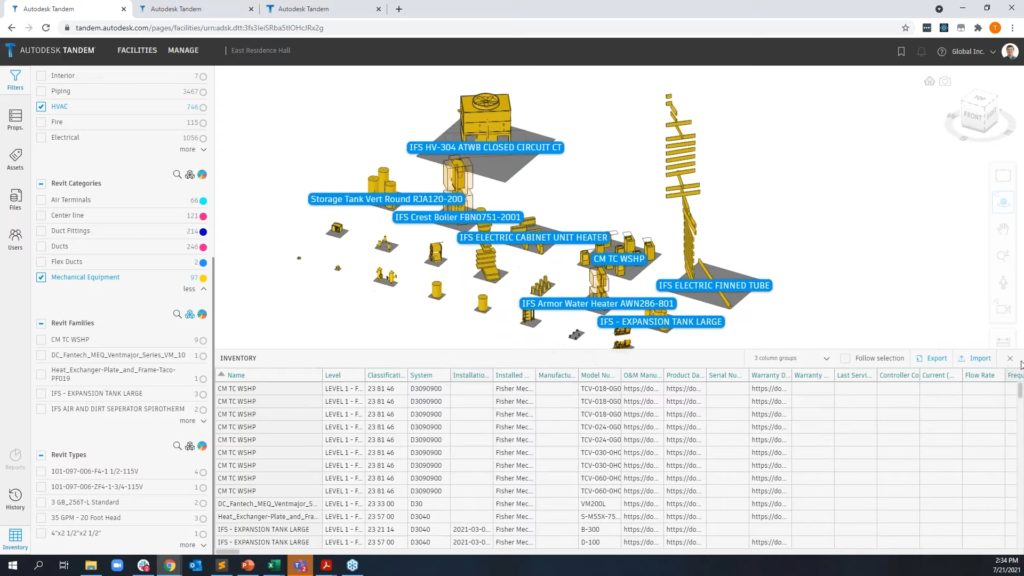
Filters tab. ©IMAGINiT Technologies
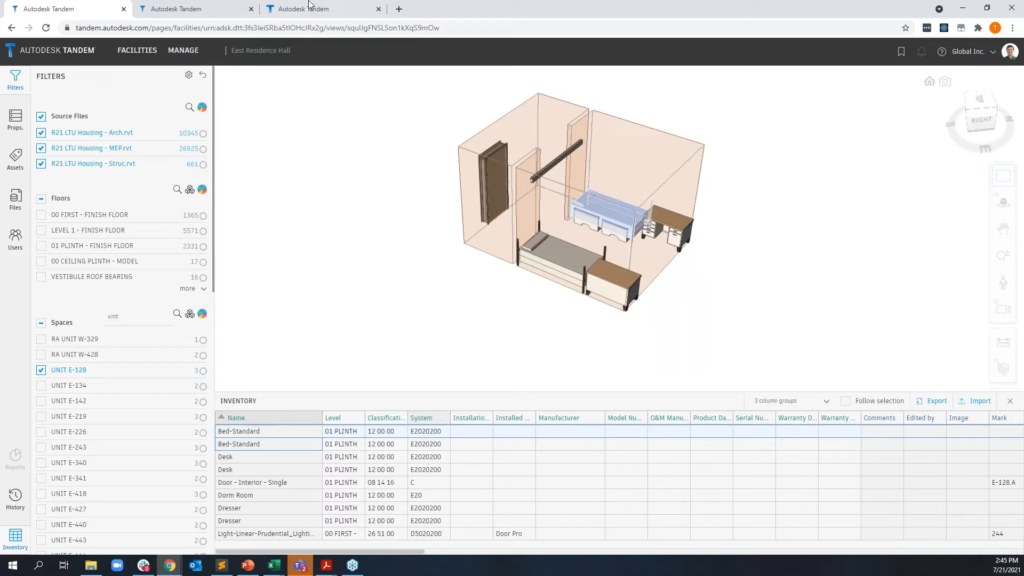
Filters tab. ©IMAGINiT Technologies
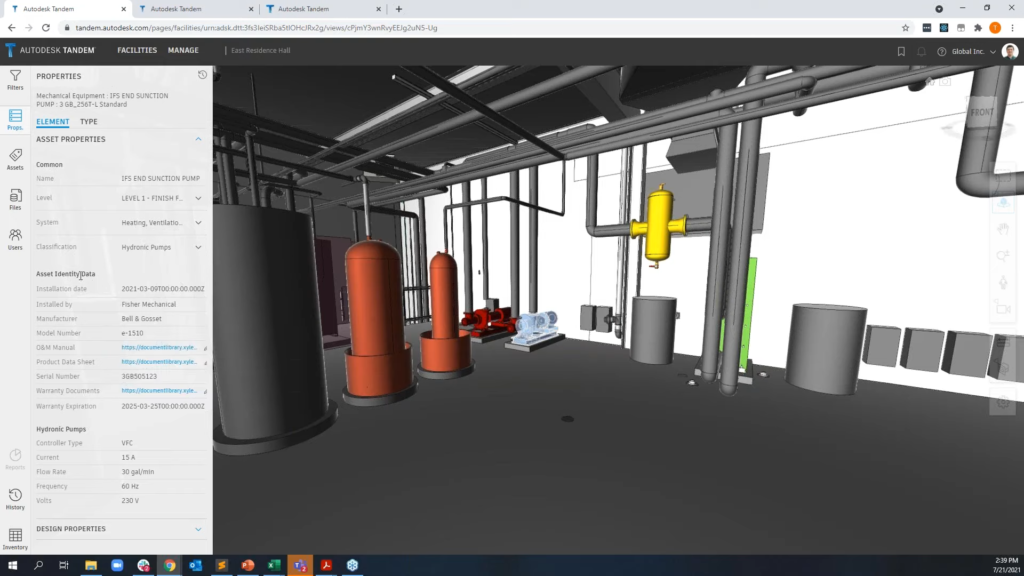
Properties tab. ©IMAGINiT Technologies
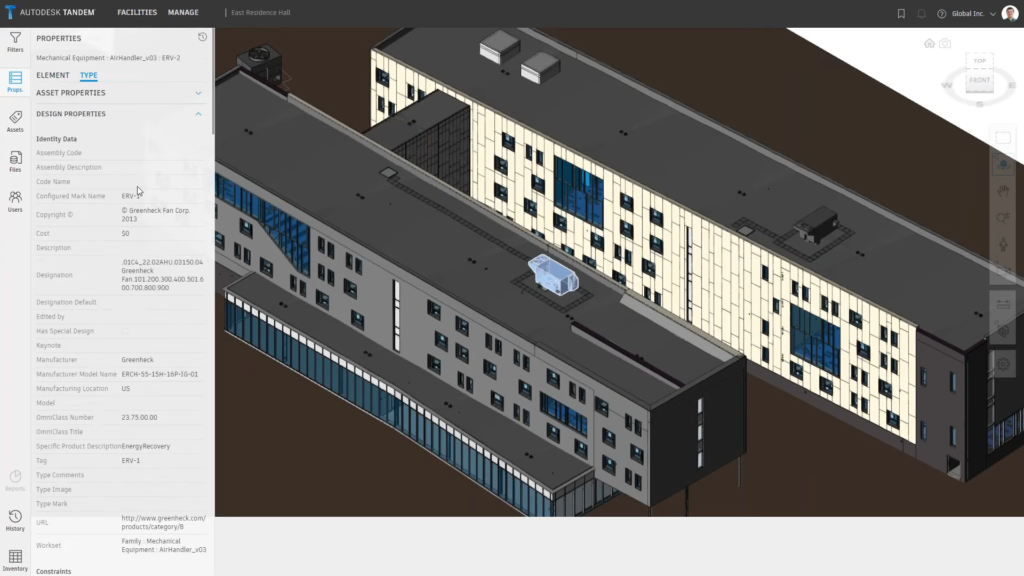
Properties tab. ©IMAGINiT Technologies
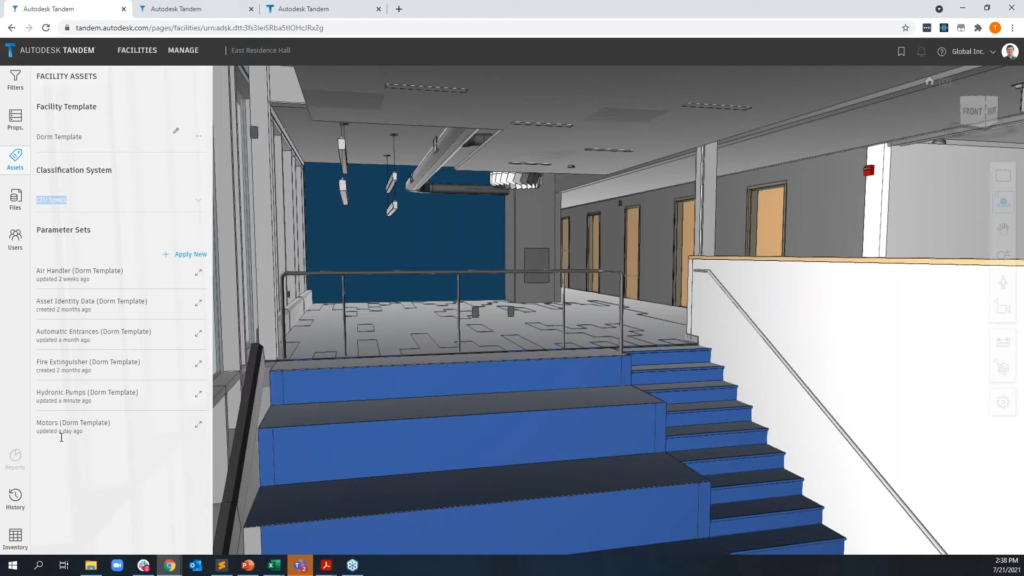
Assets tab. ©IMAGINiT Technologies
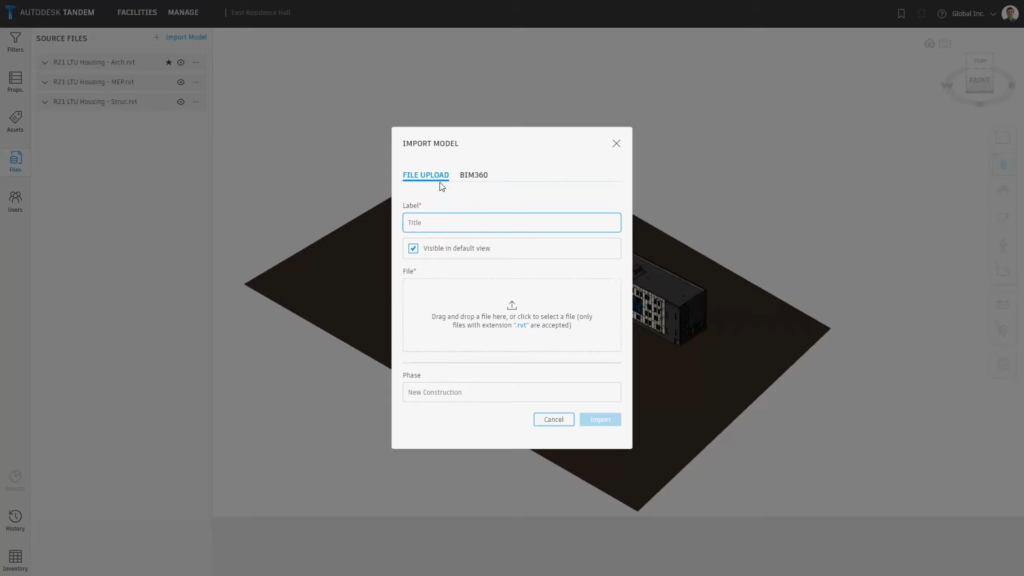
Files tab. Import Model dialog. ©IMAGINiT Technologies
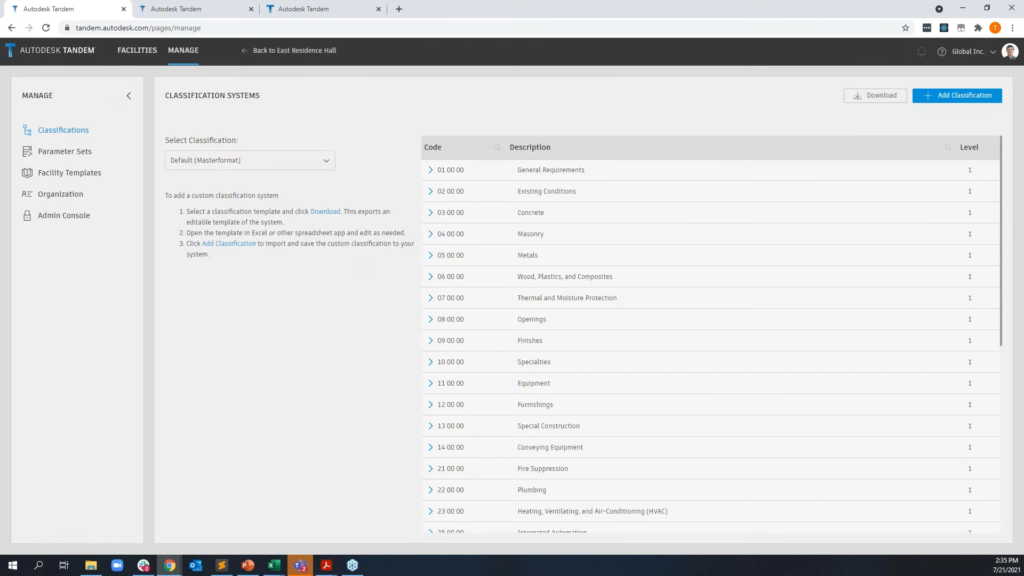
Manage – Classification systems. ©IMAGINiT Technologies
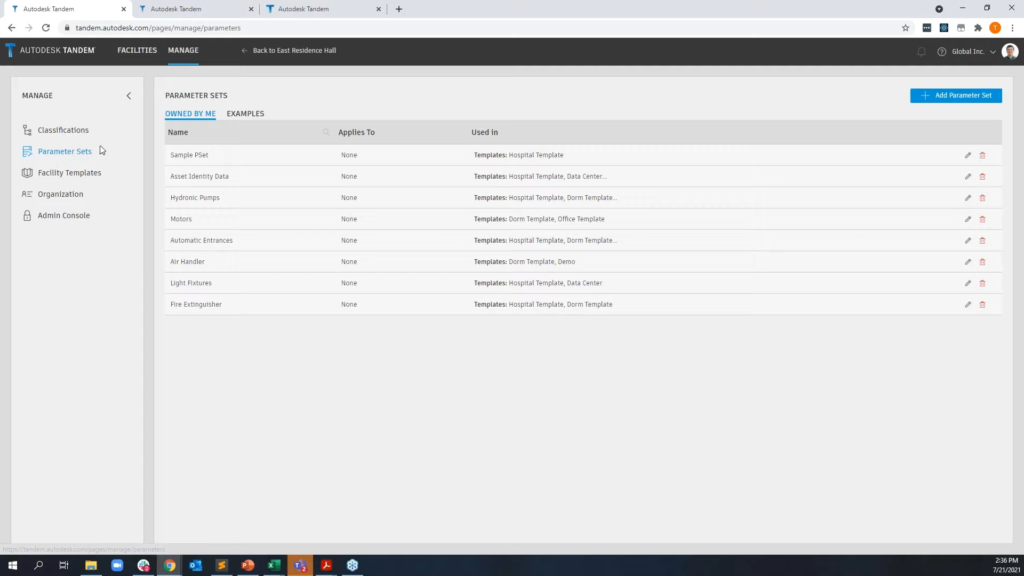
Parameter Sets. ©IMAGINiT Technologies
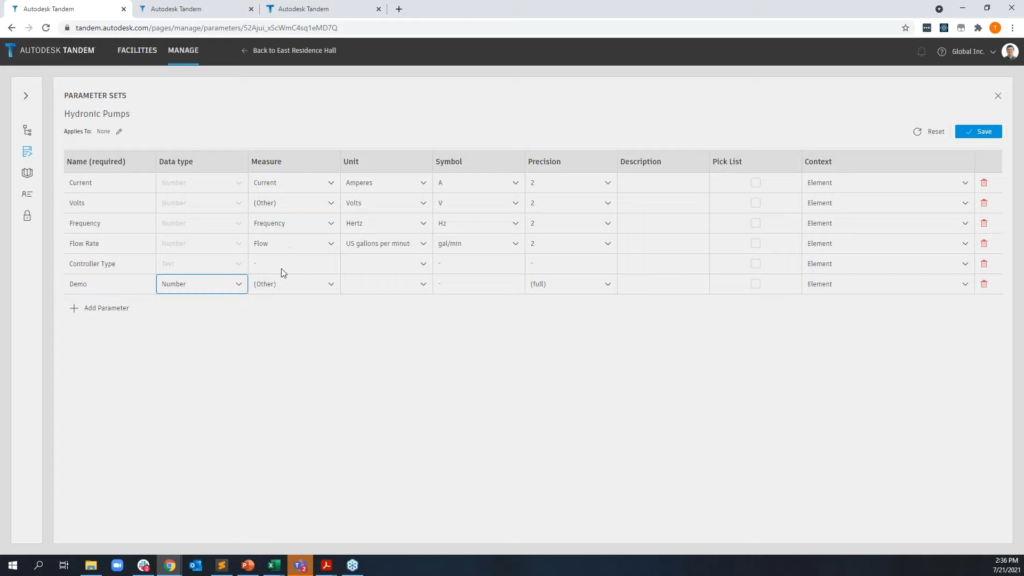
Parameter Sets. ©IMAGINiT Technologies
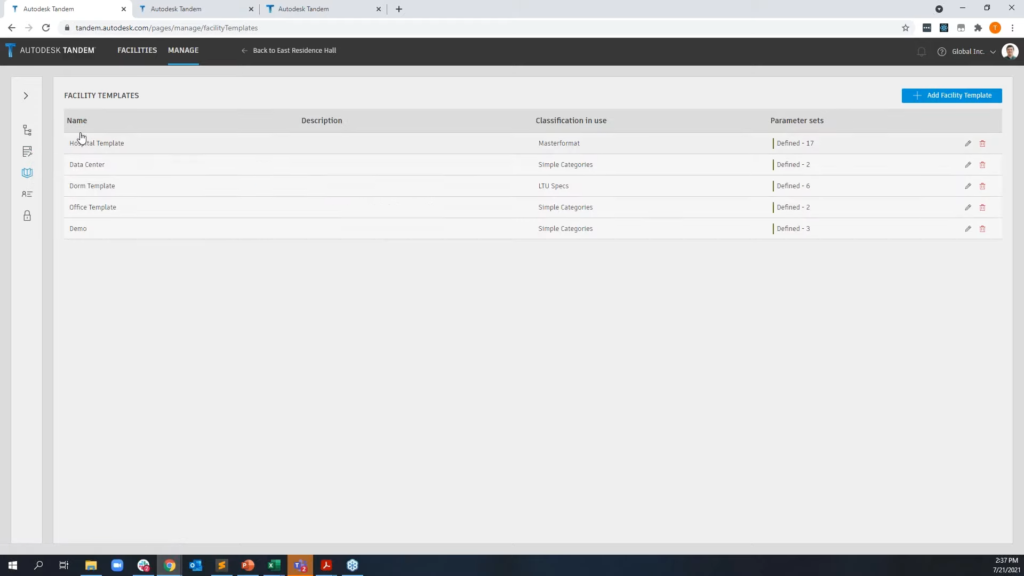
Facility Templates. ©IMAGINiT Technologies