- File size:
- 408 MB
- Date added:
- Sep 09, 2023 | Last update check: 1 minute ago
- Licence:
- Trial | Buy Now
- Runs on:
- Windows 8.1 64-bit / 10 64-bit / 11
BricsCAD Ultimate is a software package for 2D or 3D CAD development, BIM, product design, manufacturing, 3rd party apps, project management and even concept design. It includes all features of the five editions of BricsCAD product family:
- BricsCAD Lite (for 2D drafting work; formerly BricsCAD Classic)
- BricsCAD Pro (for 3D work and 3rd party apps; formerly BricsCAD Platinum)
- BricsCAD BIM (an alternative BIM workflow for architects and structural engineers)
- BricsCAD Mechanical (for MCAD)
- BricsCAD Shape (free 3D direct modeling)
BricsCAD’s 3D BIM workflow starts in real, solid 3D models to ensure buildability, and it doesn’t require BIM technicians to make it work. BricsCAD BIM enables CAD-accurate 3D modeling from the very start. BricsCAD BIM offers simple and accurate modeling tools that carry your 3D massing and study models directly into BIM.
In the industry-leading BIM product, Autodesk Revit, the entire BIM database is held within a single (often enormous) file. BricsCAD’s 3D BIM workflow uses DWGs and XREFs in a unique, managed approach that allows easy multi-user access to a BIM.
BricsCAD BIM allows you to create and manage building designs – from concept to construction documentation – in one familiar environment. With BricsCAD BIM, you can use your current CAD skills to smoothly move to creating real Building Information Models in short time. One product, one workflow, all in industry-standard DWG.
Features:
- Conceptual design tools. Conceptualize your designs in CAD-accurate 3D solids.
- Construction documents. Automatically generate industry-ready 2D documents from your 3D model.
- Structural tools. Represent columns, beams, and other linear elements as smart solids.
- HVAC modeling tools. Model bends, t-connections and flow terminals using BricsCAD BIM’s profile library.
- Design assistance. Automate repetitive tasks with AI-driven tools.
- IFC interoperability. Share your BIM across all the vertical disciplines in the AEC world.
- Attach building data. Store building materials and compositions in the project database.
- Project collaboration. Collaborate on construction projects in the cloud with Bricsys 24/7.
About Bricsys
Since 2002, Bricsys’s singular focus has been building cost-effective, mission-critical CAD tools. It provides innovative solutions for 2D drafting, 3D direct modeling, sheet metal design and Building Information Modeling (BIM). All products are based on the .dwg file standard.
Bricsys was acquired by Hexagon in October 2018. Hexagon is a global provider of information technology solutions that drive productivity and quality across geospatial and industrial landscapes. It is headquartered in Stockholm and founded in 1992.
Gallery
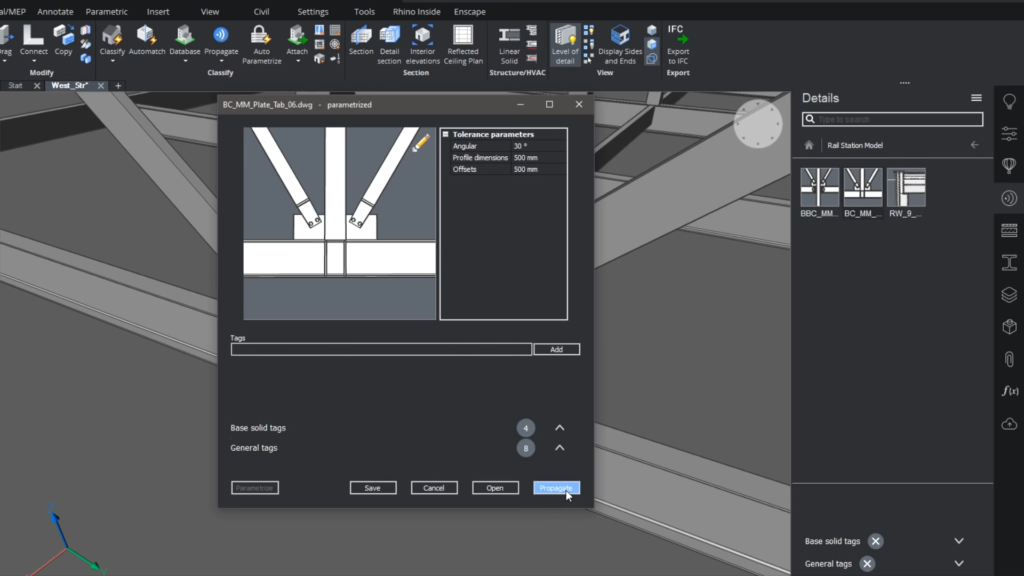
©Bricsys
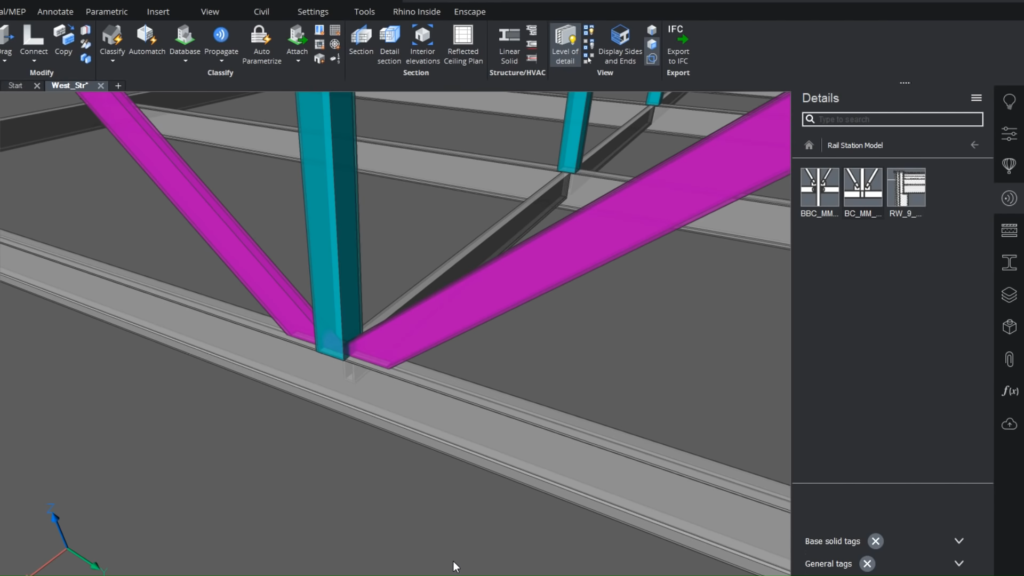
©Bricsys
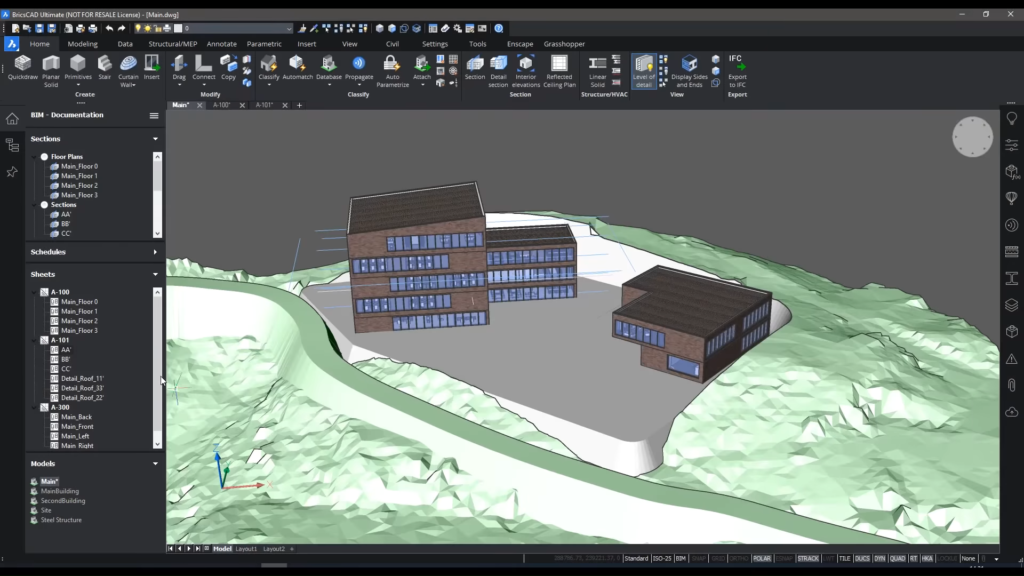
©Bricsys
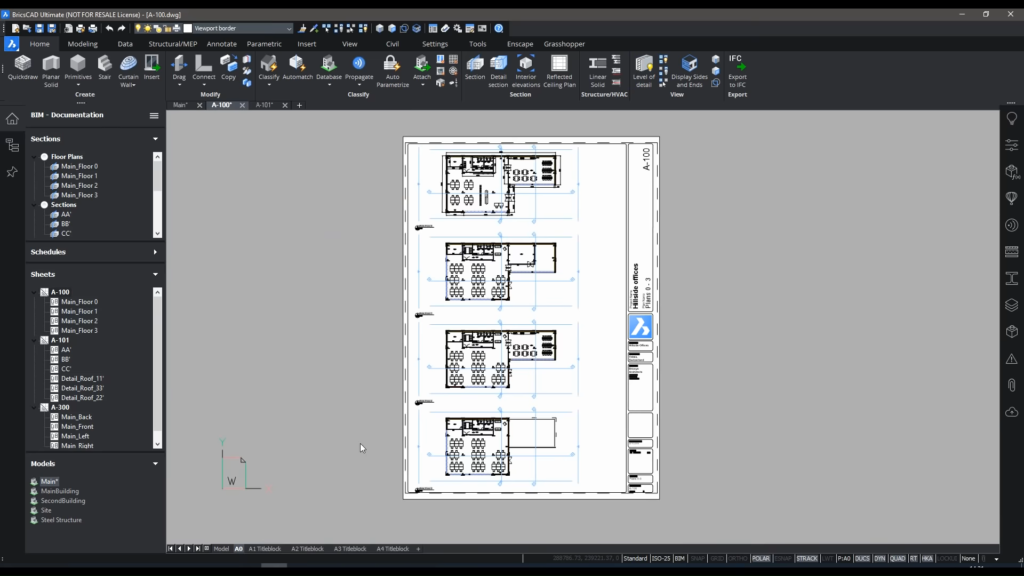
©Bricsys
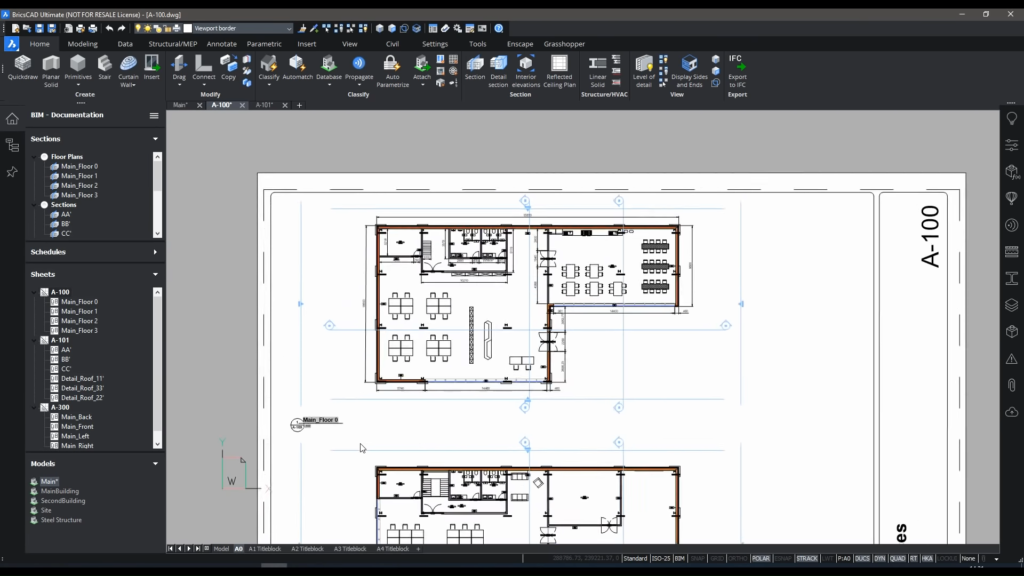
©Bricsys
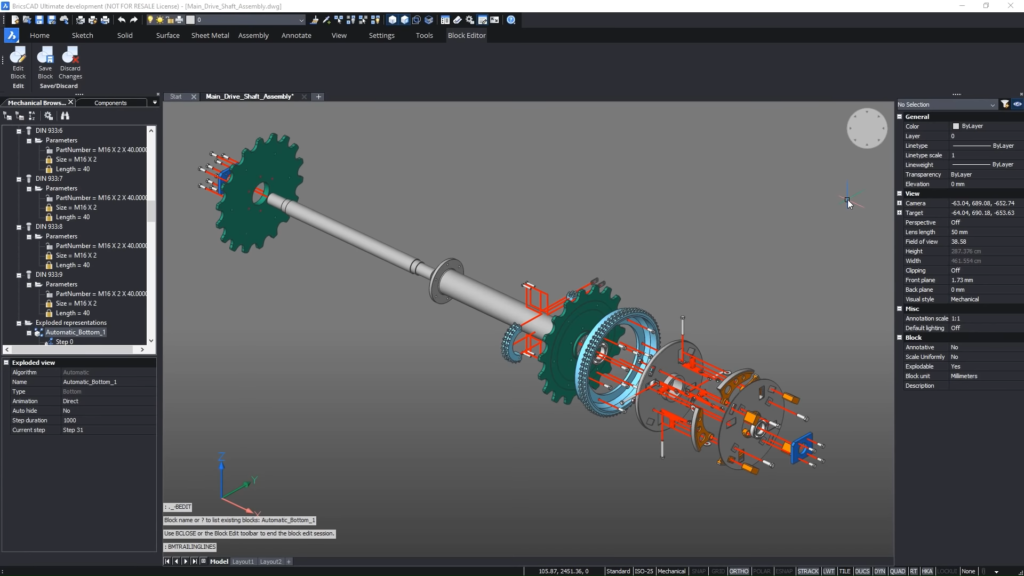
©Bricsys
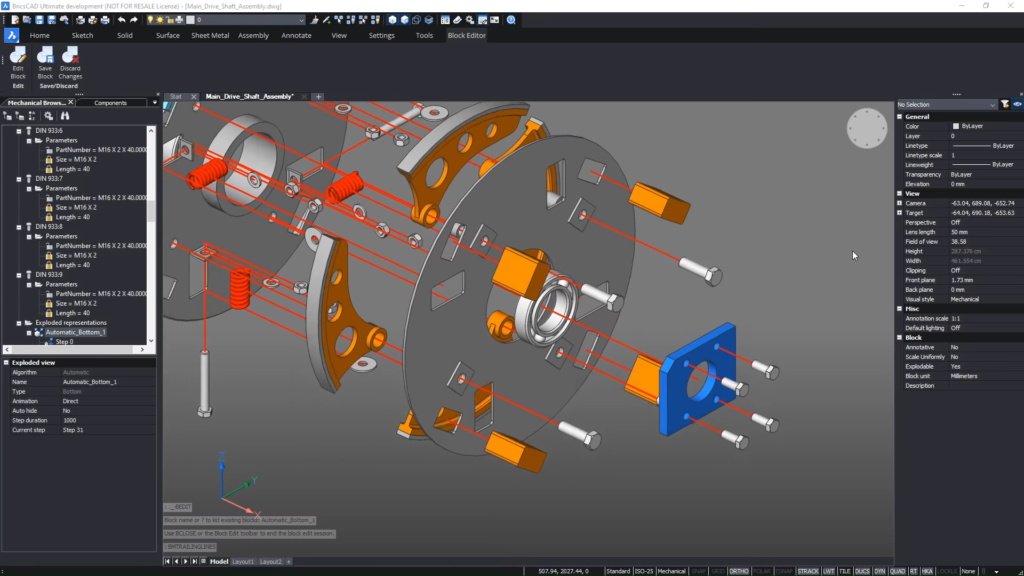
©Bricsys
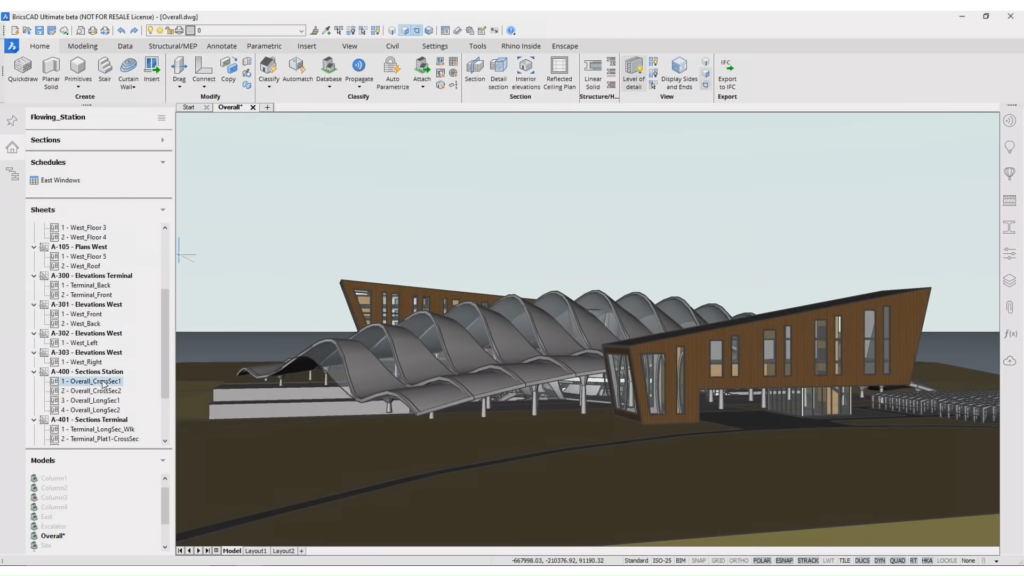
©Bricsys
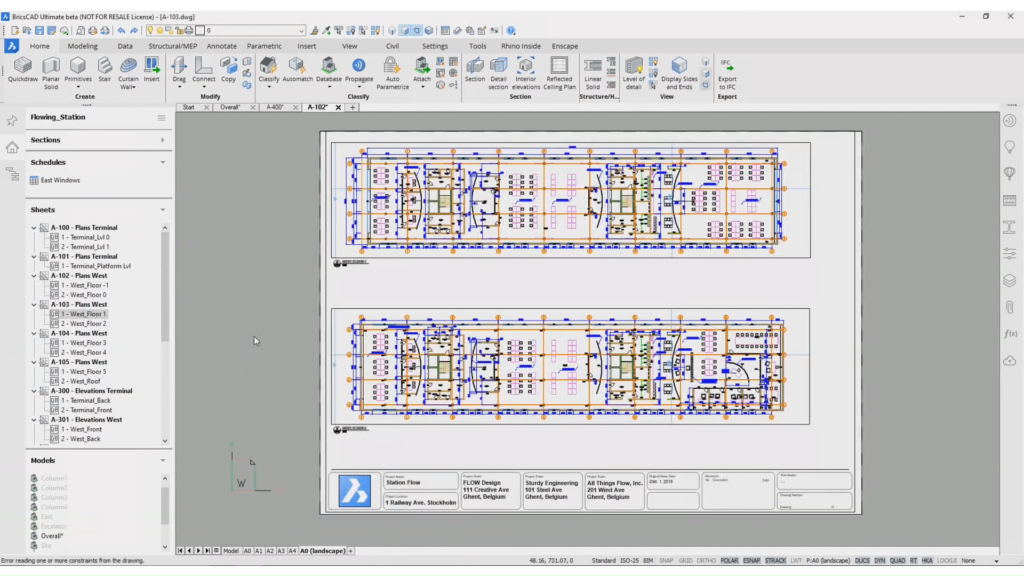
©Bricsys
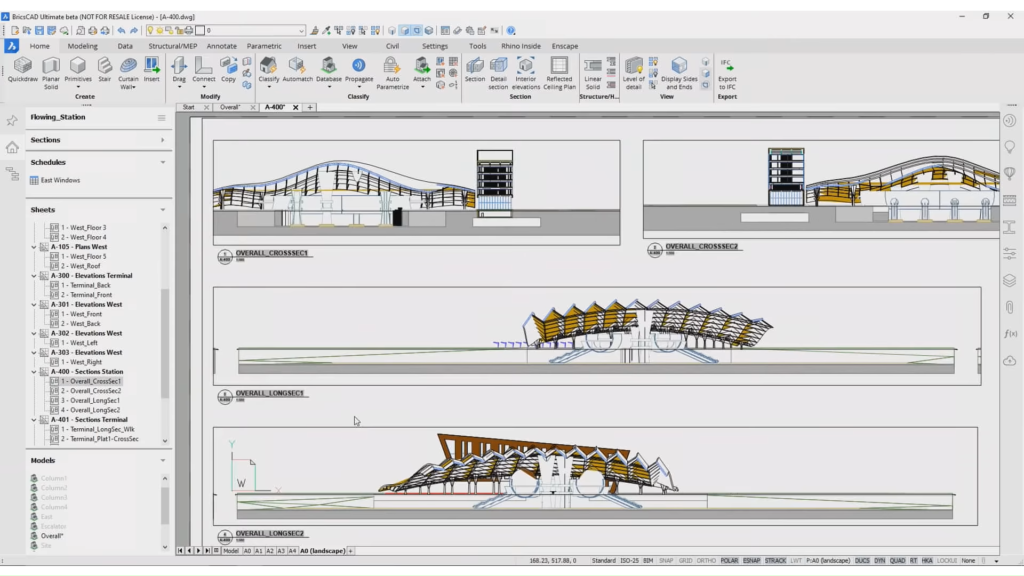
©Bricsys
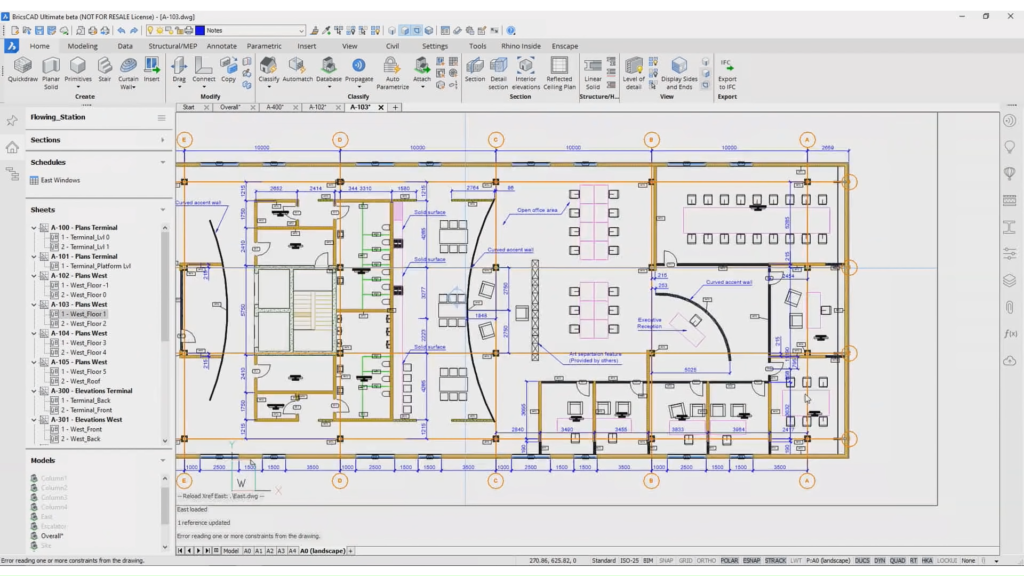
©Bricsys
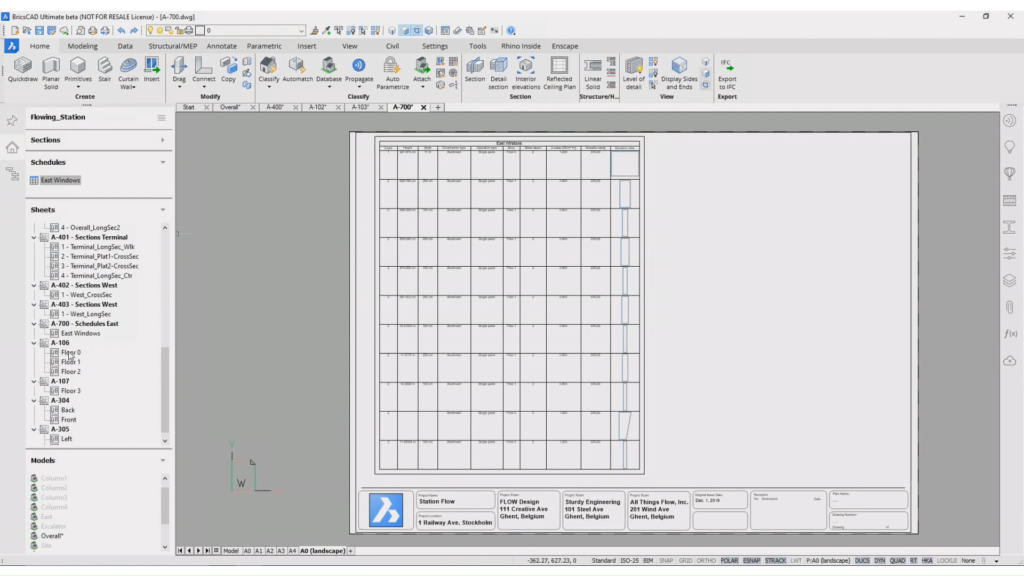
©Bricsys