- File size:
- 18 MB
- Date added:
- Feb 20, 2024 | Last update check: 1 minute ago
- Licence:
- Trial | Buy Now
- Runs on:
- Archicad 18 / 19 / 20 / 21 / 22 / 23 / 24 / 25 / 26 / 27
Ci Tools for Archicad (formerly Cadimage Tools) is a collection of paid add-ons that allow the user to extend the features of Archicad. These tools are designed to increase efficiency and productivity, making them extremely useful for architectural design in Archicad. It’s also worth noting that the tools are designed and built by architects, for architects. This ensures that the tools are not only practical but also intuitive and easy to use. The goal is to help users get things done faster, allowing them to focus more on designing buildings.
Development. Ci Tools for Archicad is developed by Central Innovation. The development process involves regular updates and improvements to meet the evolving needs of the users. This includes the addition of new features and tools, as well as enhancements to existing ones.
Key tools. The Ci Tools for Archicad package includes several key tools that significantly enhance the functionality of Archicad software for architects. The Doors+Windows Tool allows for the creation of customizable door and window objects, while the Keynotes Tool streamlines the annotation process. The Cabinets Tool provides a highly-configurable object for modeling cabinetry. The Objective Tool enhances 3D modeling capabilities, and the Quantities Tool improves the process of calculating, scheduling, and exporting bills of quantities.
Plans. Ci Tools offers different packages to cater to the varying needs of users. The Basic package provides access to 2 tools, the Professional package offers access to 7 tools, and the Premium package provides access to 12 tools and exclusive free Archicad objects and resources.
Collection of tools
Ci Tools for Archicad includes the following tools:
- Doors+Windows tool. Explore a greater variety of door and window styles with a variety of panels, opening methods, trims and sills.
- Keynotes tool. Annotate your drawings quickly and simply with greater accuracy. End the tedium and potential errors.
- Cabinets tool. Use just one highly-configurable object to model all your cabinetry, instead of having to use separate objects for each different cabinet type and shape.
- Coverings tool. Add realism to your Archicad model by applying 3D modelled skins to walls, slabs, columns and roofs in both 2D and 3D views.
- Objective tool. Increase your ability to model in 3D in Archicad, in a way which feels like a natural part of the environment.
- Electrical tool. Place electrical symbols simply and smartly.
- Stairs tool. Provides access to a range of individual components that allow for highly flexible stair configurations for both residential and commercial designs.
- Metadata tool. Work with the Properties and Classifications of your model elements in a handy palette, instead of having to jump through dialog boxes to find what you need.
- Annotation tool. Take control of your text case – change all text, or just the selected text to all-caps, lowercase, sentence case, or heading case.
- Shortcut tool. Find and zoom to the plan view representation of any model elements you select in 3D or Section/Elevation – in one click.
- Transformer tool. Mirror an entire project in one click. Just select the Axis you want to mirror your project by.
- Quantities tool. Improve the process of calculating, scheduling, and exporting a bill of quantities from a live Archicad project model.
- Sites tool (only available in New Zealand and Western Australia). Provides an easy visual way of evaluating your model in relation to typography, boundaries and surrounding buildings.
- Detail Elements tool (only available in New Zealand and Australia). Takes the work out of detailing with a huge set of smart parametric 2D objects ready to be dragged and dropped.
- Framewright tool. Helps design Oak Frame houses, primarily in the UK. It is not a general purpose framing solution.
- Bracing tool (only available in New Zealand). Calculate the required bracing units for the walls of your Timber-framed buildings based on NZS3604:2011.
Gallery
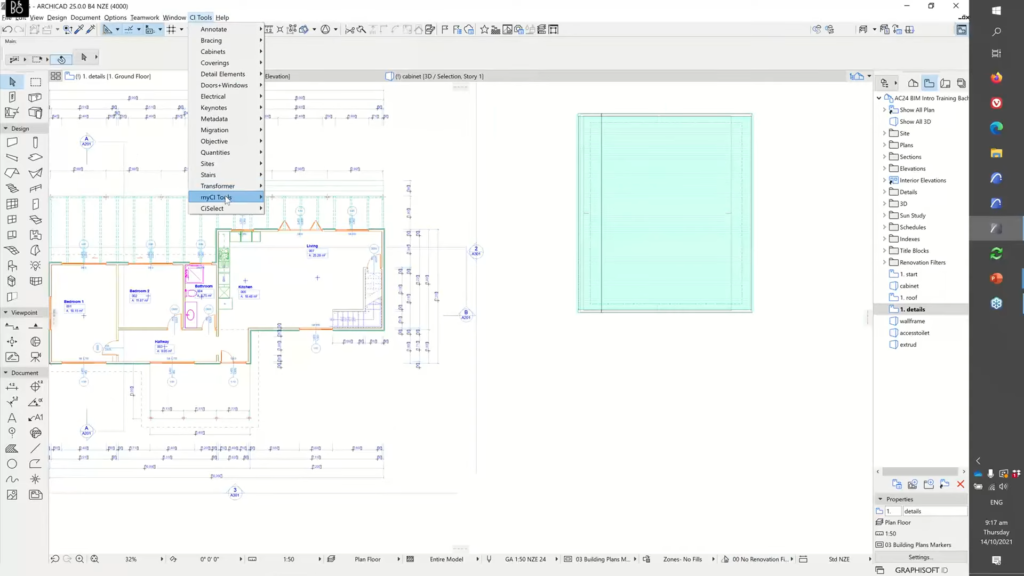
Ci Tools menu in Archicad. ©Central Innovation
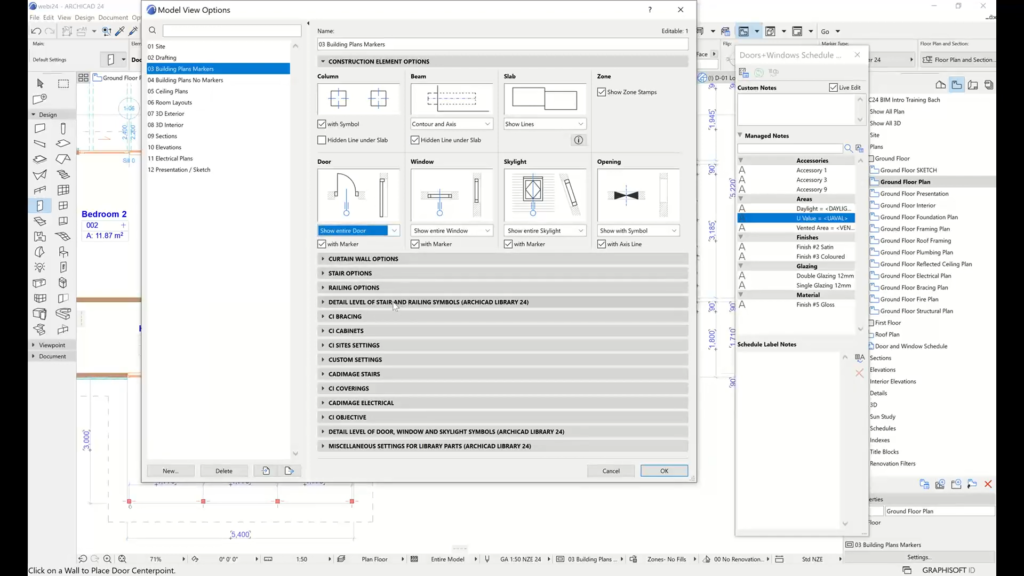
Model View Options dialog. ©Central Innovation
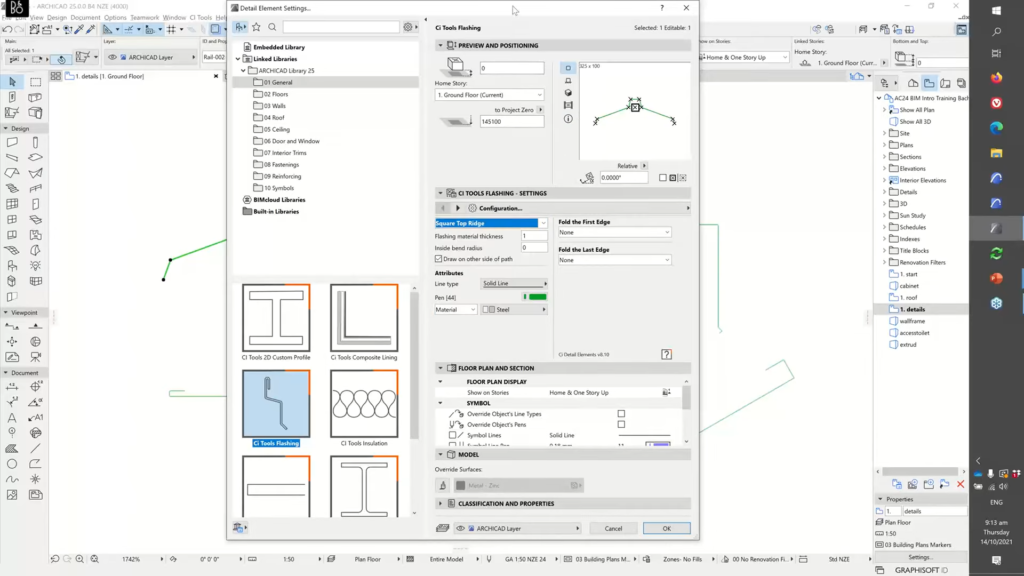
Detail Element Settings dialog. ©Central Innovation
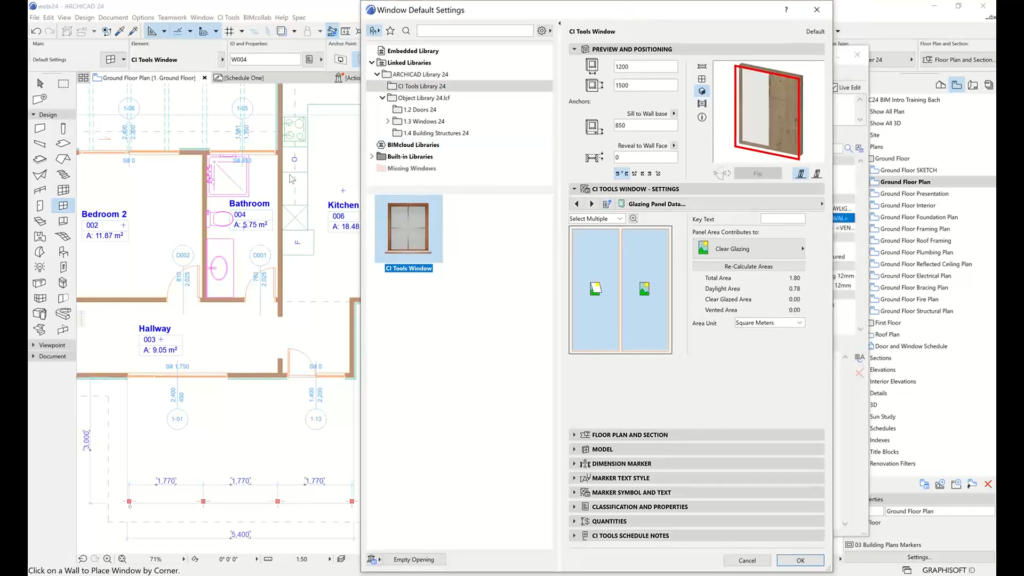
Window Default Settings dialog. ©Central Innovation
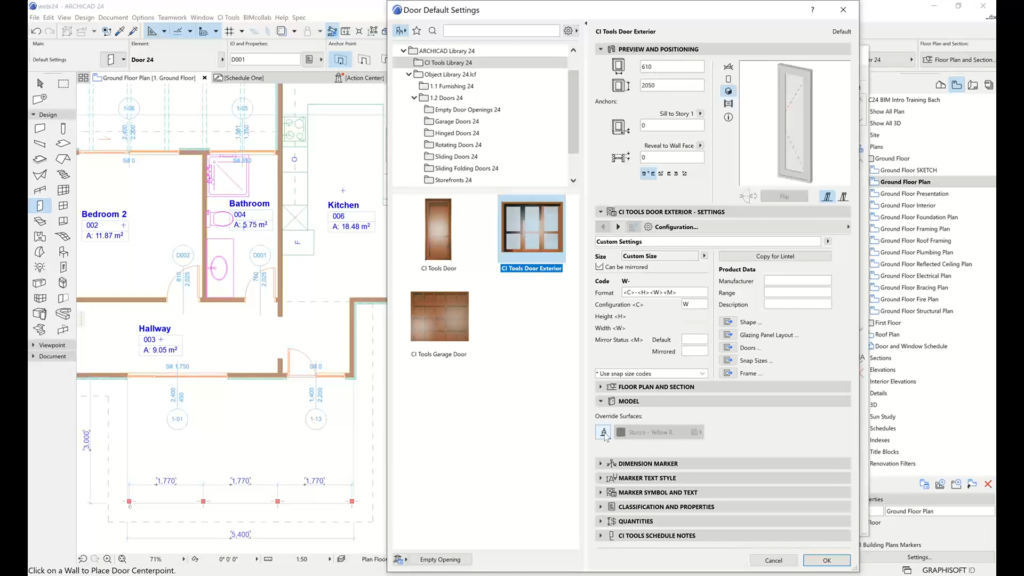
Door Default Settings dialog. ©Central Innovation
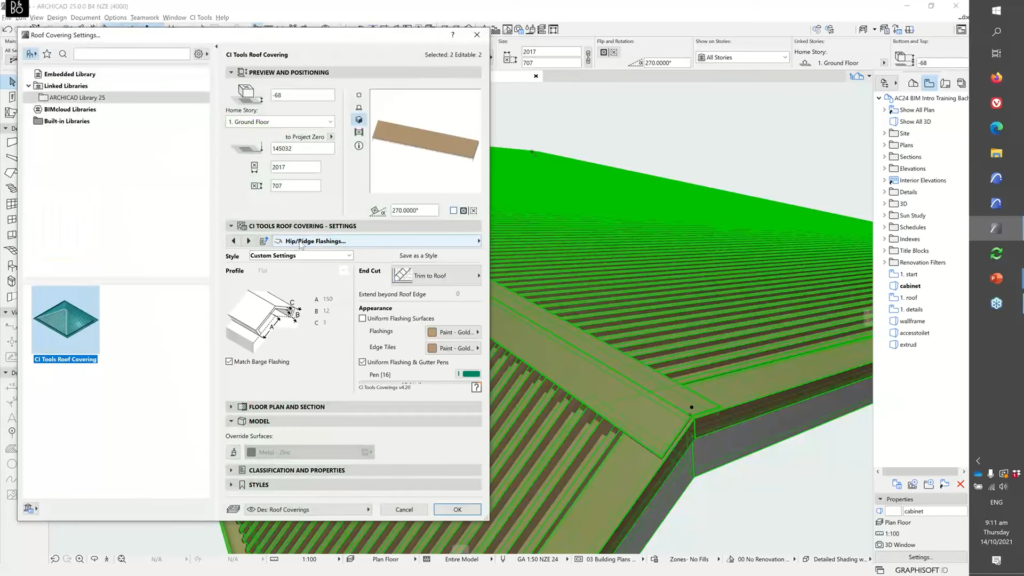
Roof Covering Settings dialog. ©Central Innovation