- File size:
- N/A
- Date added:
- Jun 06, 2023 | Last update check: 1 minute ago
- Licence:
- Trial | Buy Now
- Runs on:
- Windows 10 64-bit / 11
CSiXCAD is a drawing generation plug-in for AutoCAD, BricsCAD and ZWCAD that directly interacts with models from ETABS, SAP2000 or SAFE structural software. It provides a direct link between the structural models defined and maintained in ETABS, SAP2000 or SAFE and drawing documents in the CAD software; it provides a bridge between engineers using ETABS and draftsmen using AutoCAD. A key feature of CSiCAD is the absence of duplicate data across drawings. Both steel structures and reinforced concrete are supported.
CSiXCAD facilitates documenting in AutoCAD and BricsCAD the design of building structures analyzed in ETABS or SAP2000 and keeps track of design revisions.
Note: A valid SAP2000 or ETABS license is needed to use CSiXCAD. CSiXCAD is licensed separately from ETABS and SAP2000, but requires ETABS v18.1.1 and/or SAP2000 v22.1.0 to be installed on the same machine in order to extract model information for generating drawings.
Features:
-
- Take your ETABS or SAP2000 model straight to AutoCAD or BricsCAD
-
- Steel drawings fit for construction
- Floor plans
- Elevations
- Column schedules
- Joist plans
-
- Put your ETABS reinforcement layout on paper
- Wall reinforcement plans
- Elevations
- Beam and column schedules
- Rebar cages
-
- Make your drawings yours
- Update from ETABS or SAP2000
- Import from ETABS or SAP2000
- BIM objects
- Exceptionally configurable
Project Organization
A CSiXCAD project consists of the following:
-
- Master Grid drawing
- This drawing is inserted as an AutoCAD Xref in all floor plan, partial plan, and elevation drawings.
-
- Columns and Lateral drawing
- Contains all the structural members that may change design from story to story, even across similar stories, and therefore cannot be defined in typical floor plans: columns, walls, braces, and beams that contribute to the lateral loads resistance of the building.
-
- Floor plans, depicting unique stories and typical stories
- When creating a new project, CSiXCAD draws typical floor plans for the ETABS master stories and unique floor plans for the ETABS stories that are not declared similar to some other story.
-
- Overall drawing
- The Overall drawing is an assembly of AutoCAD Xrefs: the Columns & Lateral drawing and the various floor plan drawings at the z-elevations of the story levels where they occur.
-
- Elevations
- CSiXCAD identifies automatically the grid lines along which walls, lateral beams, and braces are located, and lets you select which of these grid lines to draw elevations for.
-
- Wall reinforcement plans
- Concrete wall reinforcement plans show the wall layout and callouts for the horizontal and vertical reinforcement.
-
- Slab reinforcement plans
- For every unique or typical story level with a reinforced concrete slab, there are separate slab reinforcement plans for the top and the bottom reinforcement.
-
- Concrete beam reinforcement elevations
- Concrete beam reinforcement elevations are elevation drawings documenting the reinforcement of concrete beams.
-
- Partial plans, details, sheets and a project file
- Partial plans are drawings showing an enlarged area of a floor plan.
- Details are drawings pulled from a library or drawn using native AutoCAD objects and which will be shown on sheets and cross-referenced on plans and elevations.
- Sheets are drawings that show one or more other drawings – plans, elevations, or details – arranged in “viewports” in AutoCAD paper space.
- Project File is a text file that lists the project information.
What’s new in version 20:
- Improved import/export. Import models from SAFE, including detailed reinforcement (one-way transfer). SAP2000 frame objects with cold-formed C, Z, hat, I, tee, angle, box, or pipe sections are now imported with matching CSiXCAD section profiles.
- Improved detailing. Support for BricsCAD 2023. Enhanced the Create Elevation command.
About Computers and Structures, Inc.
Founded in 1975, Computers and Structures, Inc. (CSI) is recognized globally as the pioneering leader in software tools for structural and earthquake engineering. CSI’s software is backed by more than three decades of research and development, making it the trusted choice of sophisticated design professionals everywhere.
CSI produces five primary software packages: SAP2000; CSiBridge; ETABS; SAFE; and PERFORM-3D. Each of these programs offers unique capabilities and tools that are tailored to different types of structures and problems, allowing users to find just the right solution for their work.
Gallery
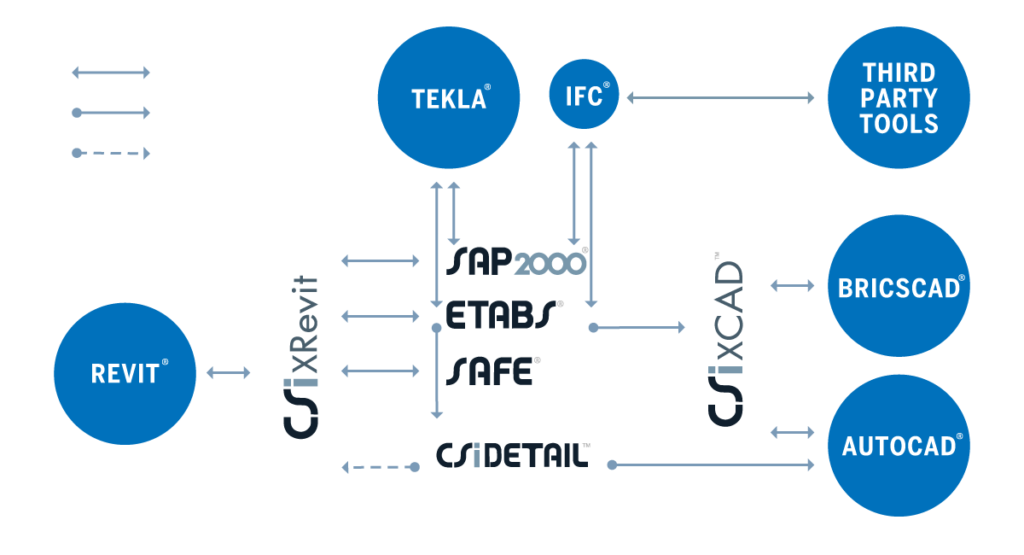
©csiamerica.com
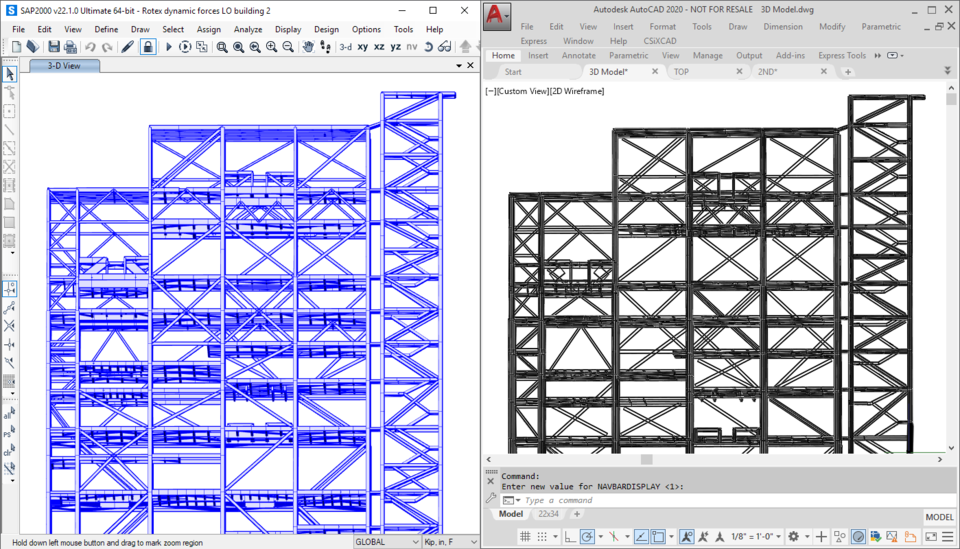
Models analyzed and designed in SAP2000 can be imported into CSiXCAD ©csiamerica.com
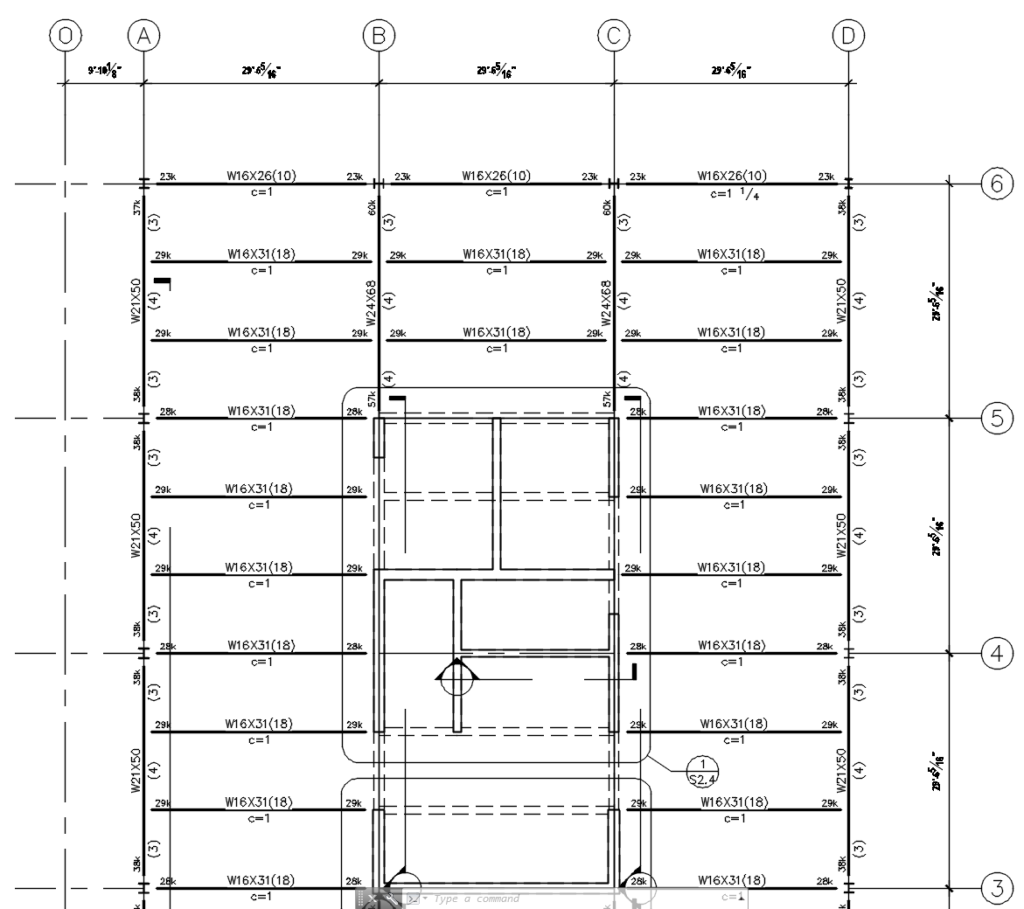
Steel floorplan ©csiamerica.com
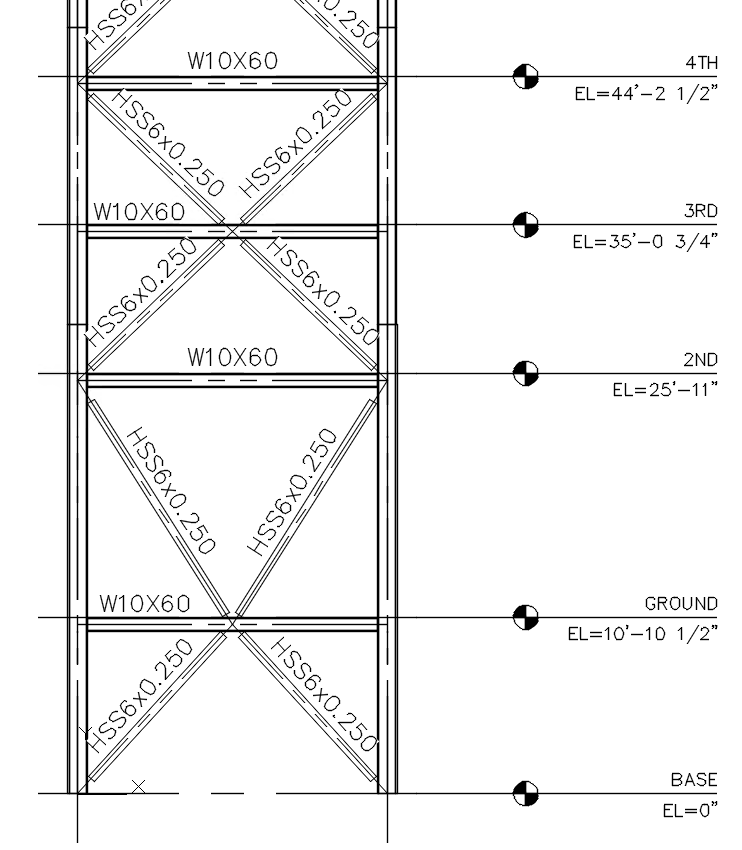
Steel elevation ©csiamerica.com
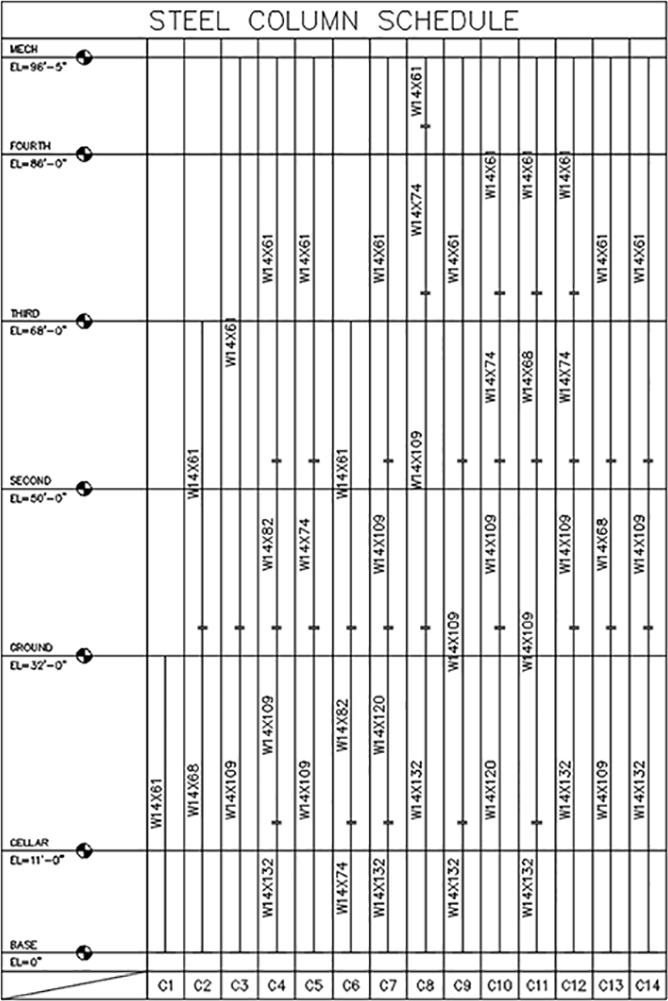
Steel column schedule ©csiamerica.com
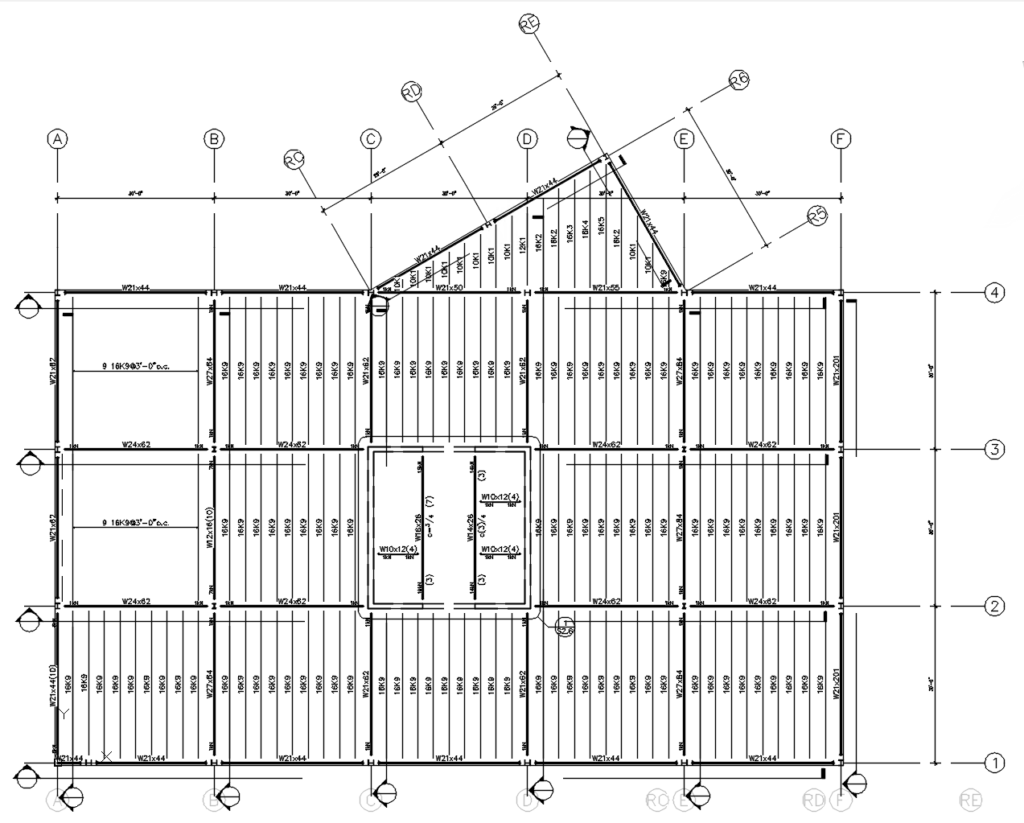
Steel joist ©csiamerica.com
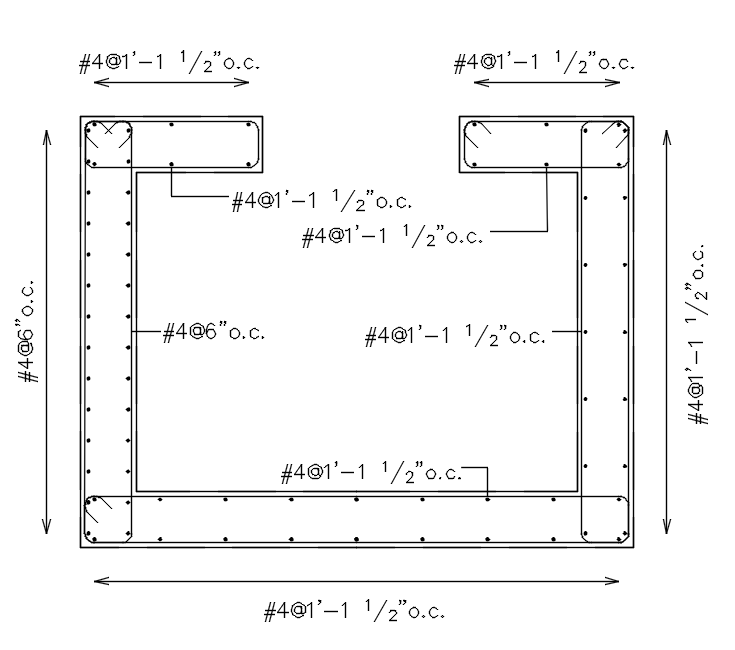
Wall reinforcement ©csiamerica.com
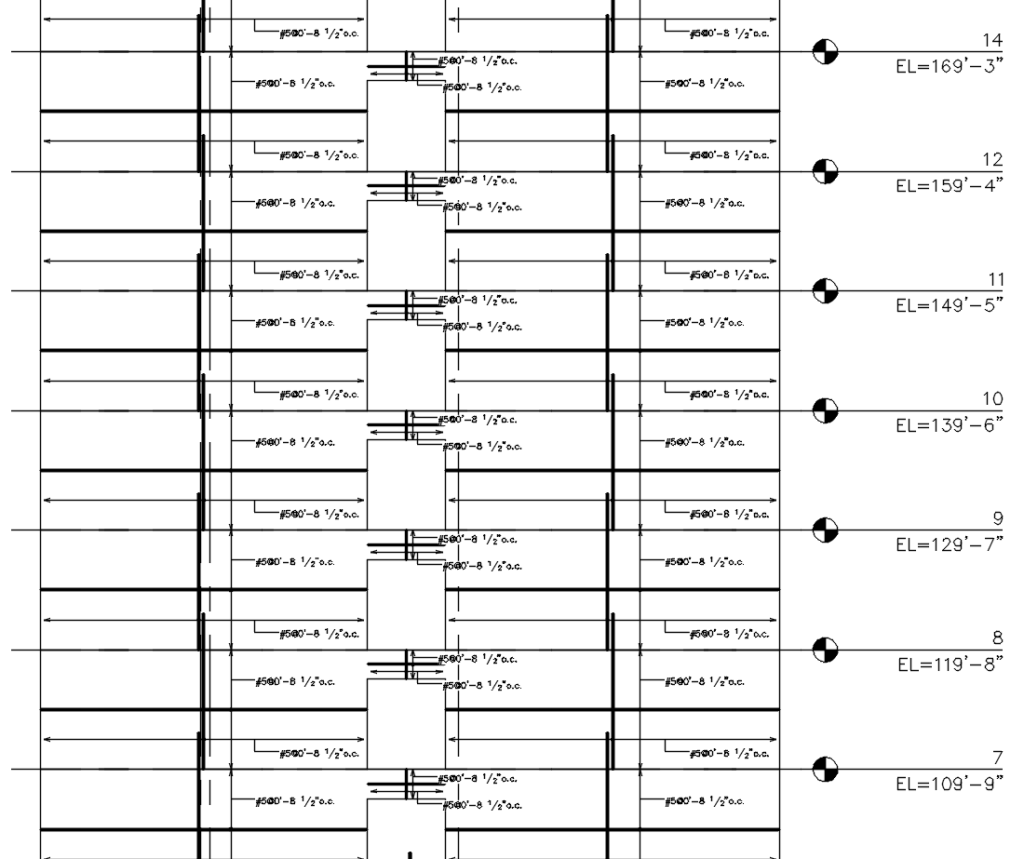
Concrete elevation ©csiamerica.com
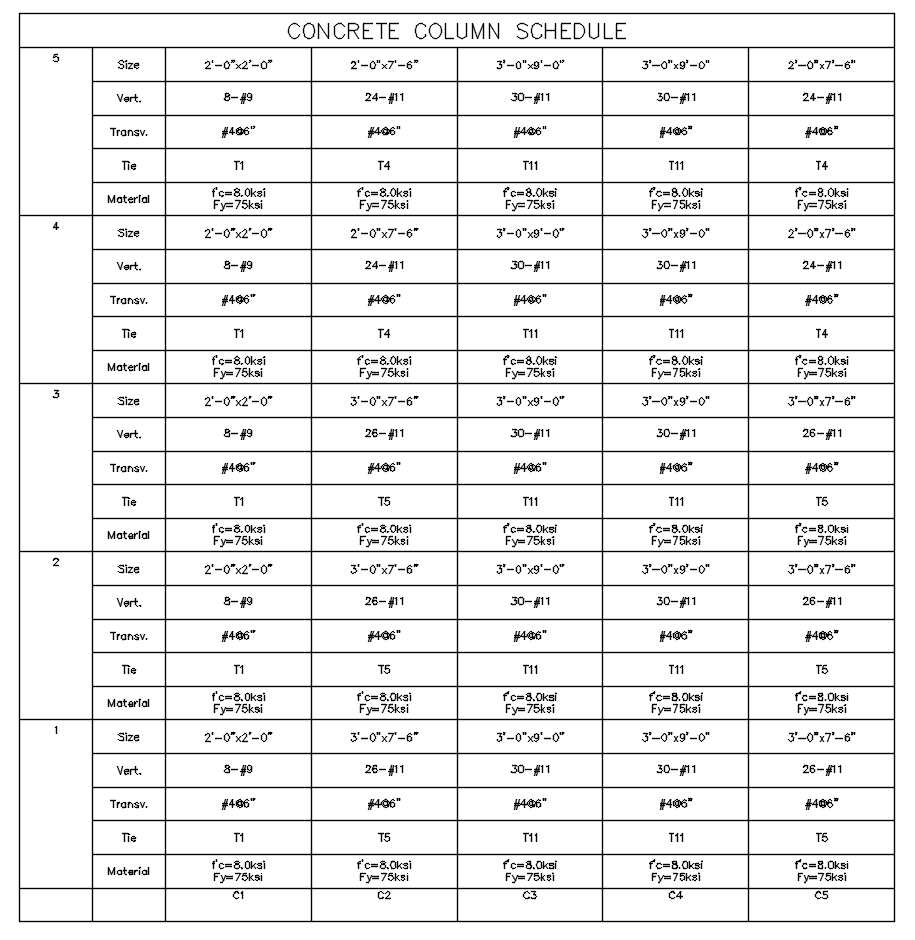
Concrete column schedule ©csiamerica.com
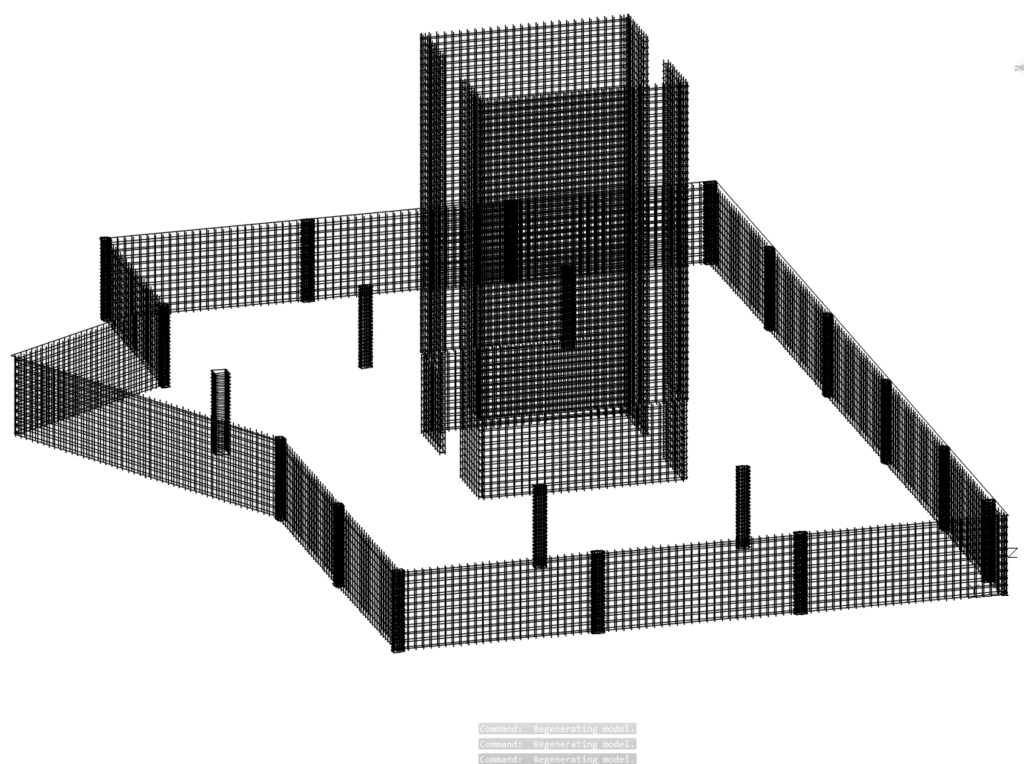
Rebar cage ©csiamerica.com
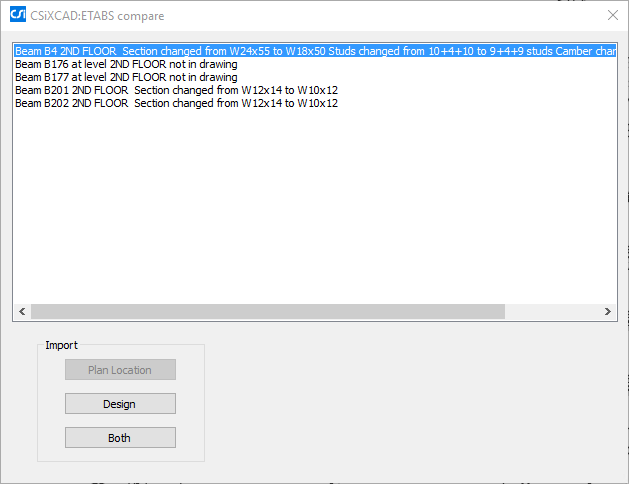
ETABS compare ©csiamerica.com
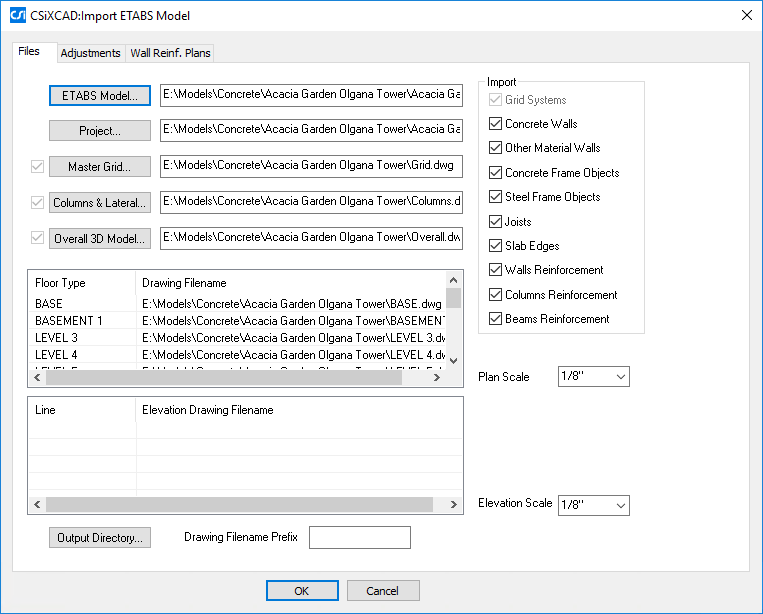
ETABS import ©csiamerica.com
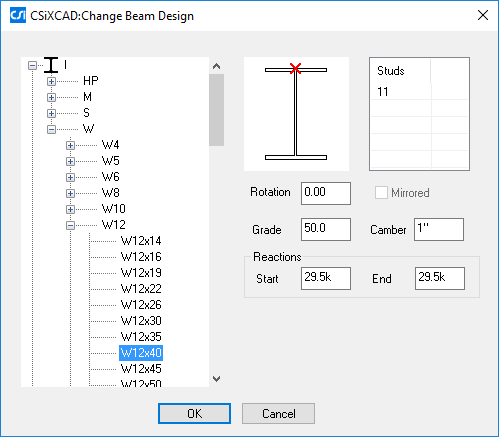
Steel beam ©csiamerica.com
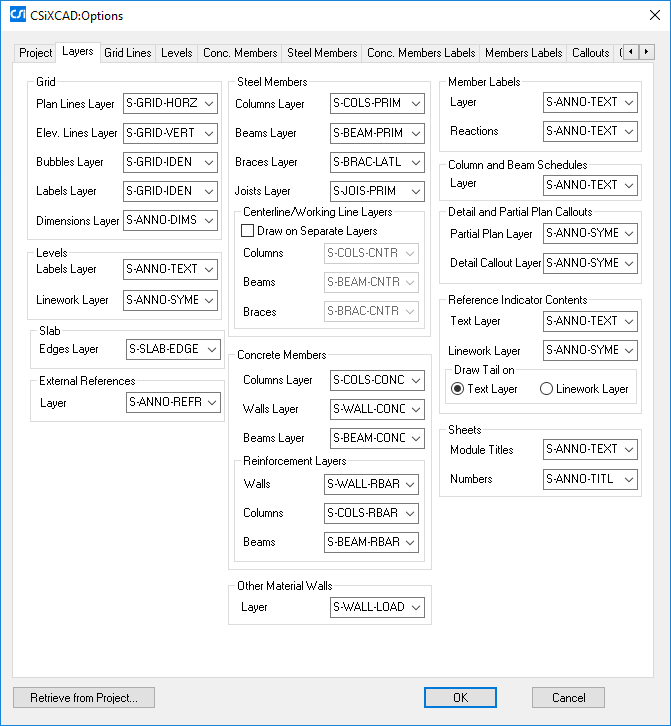
Configure ©csiamerica.com
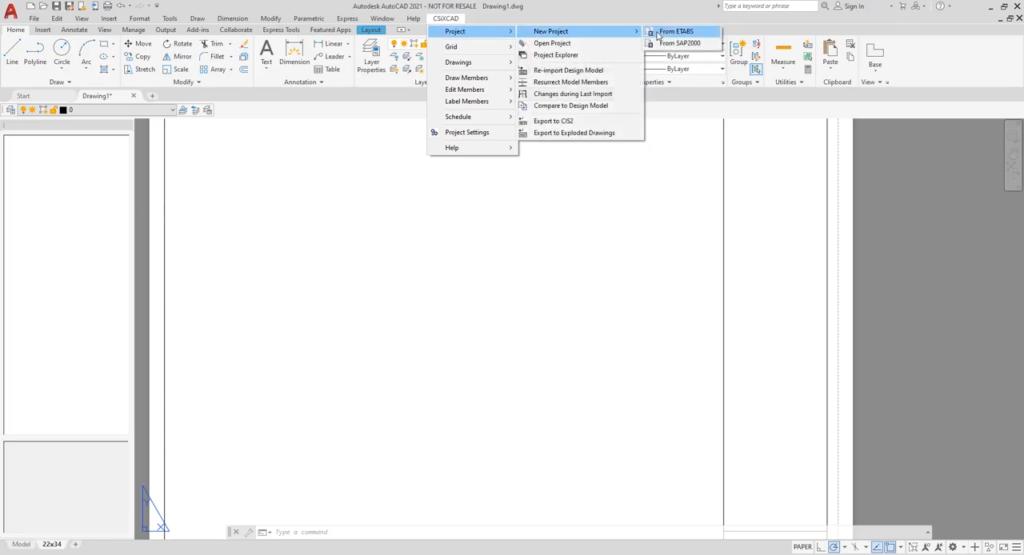
CSiXCAD – AutoCAD menu ©Computers and Structures, Inc.
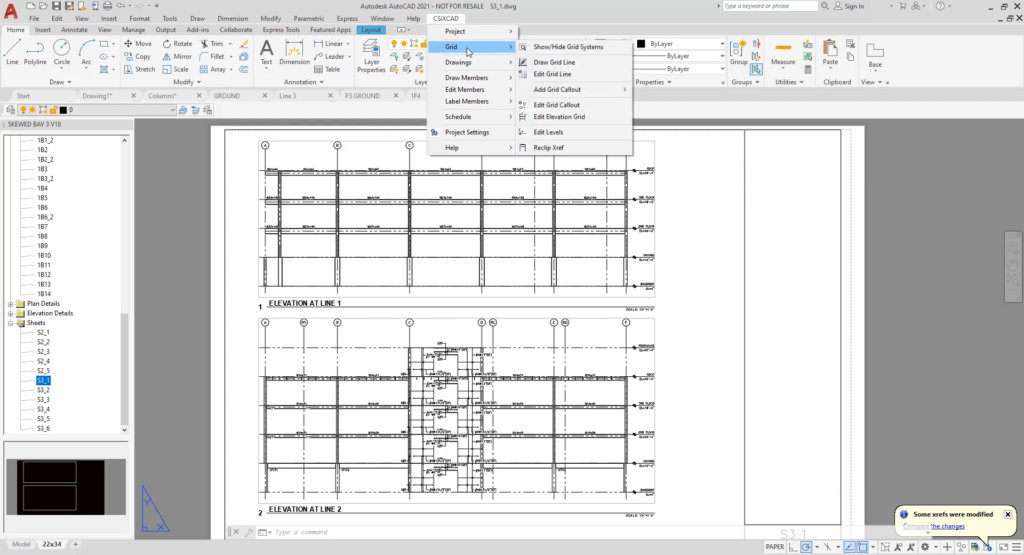
CSiXCAD – AutoCAD menu ©Computers and Structures, Inc.
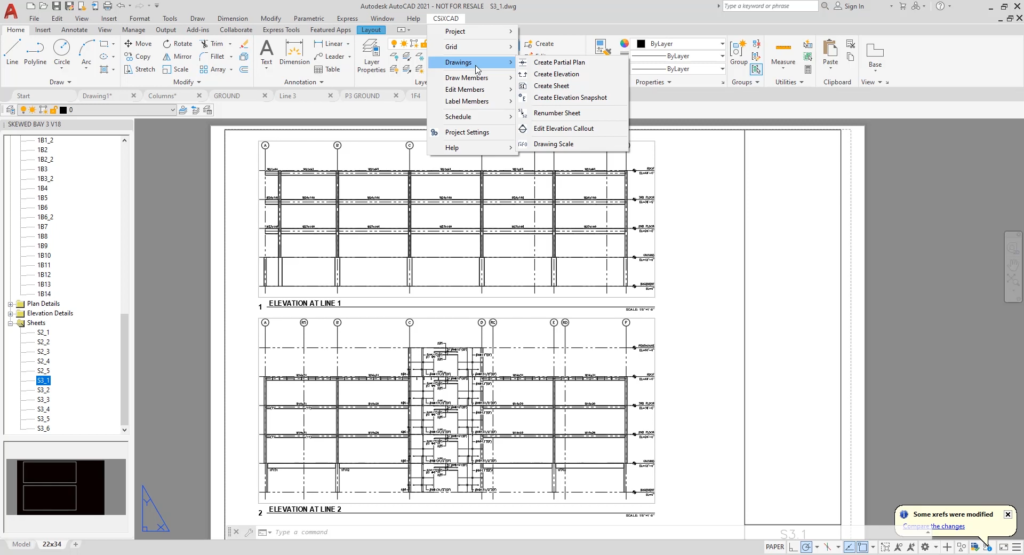
CSiXCAD – AutoCAD menu ©Computers and Structures, Inc.
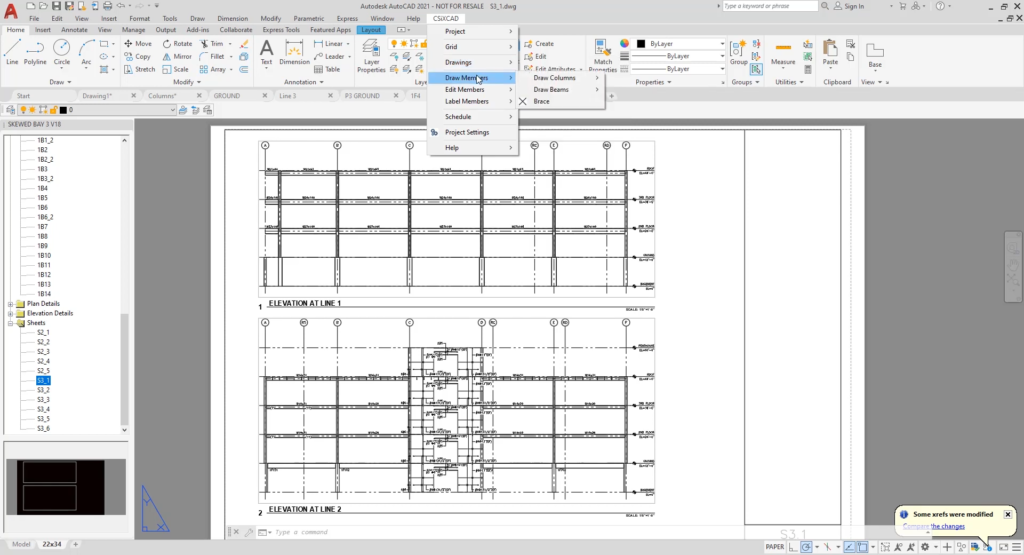
CSiXCAD – AutoCAD menu ©Computers and Structures, Inc.
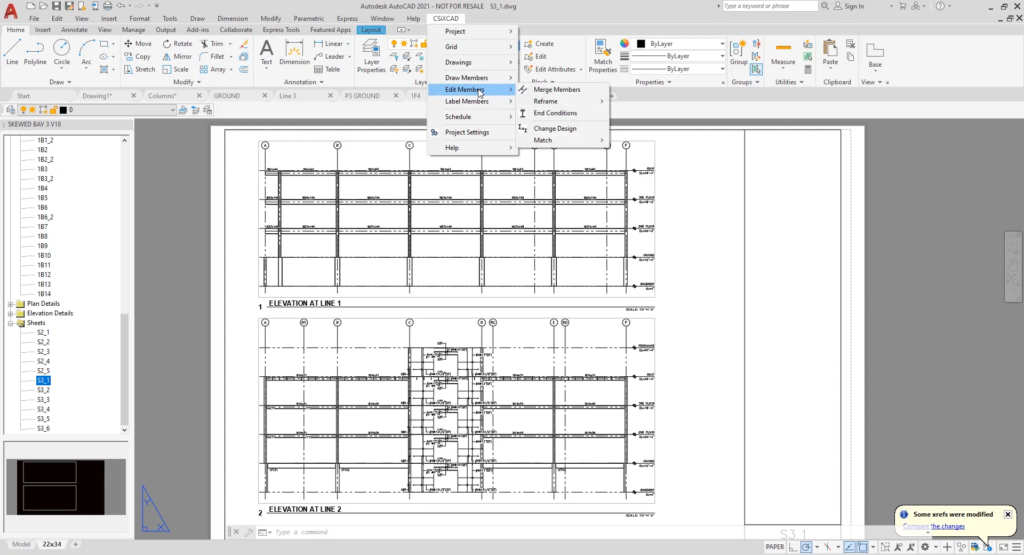
CSiXCAD – AutoCAD menu ©Computers and Structures, Inc.
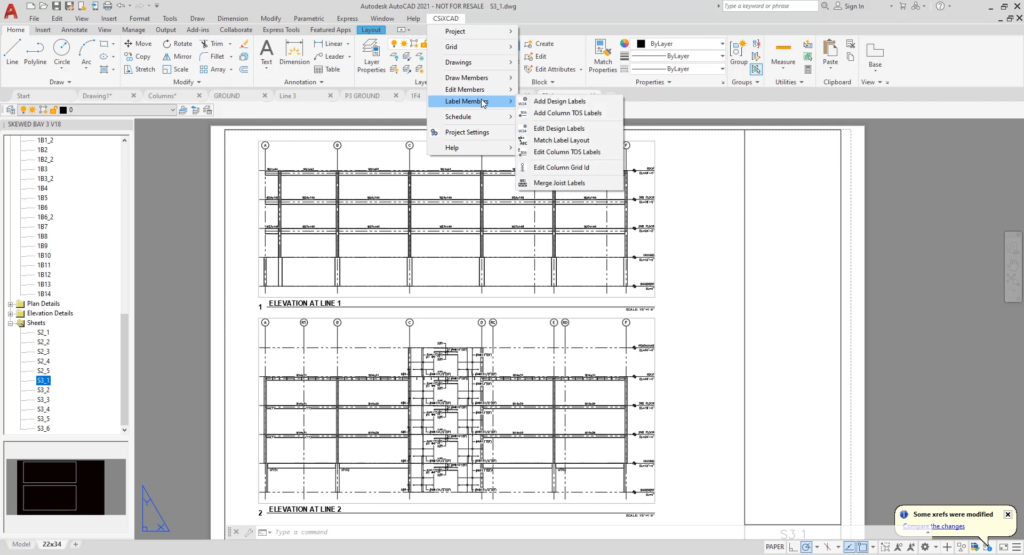
CSiXCAD – AutoCAD menu ©Computers and Structures, Inc.
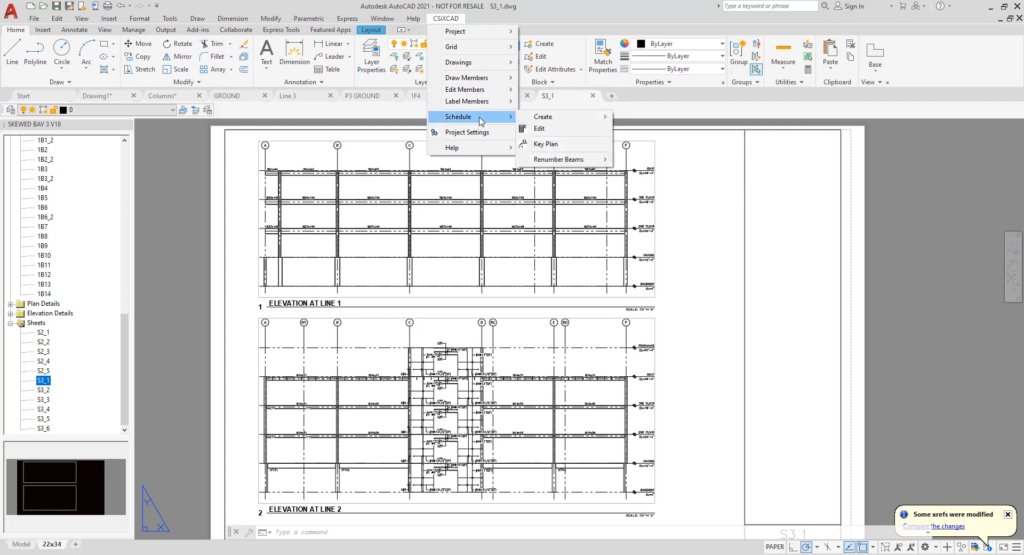
CSiXCAD – AutoCAD menu ©Computers and Structures, Inc.