- File size:
- N/A
- Date added:
- Aug 11, 2022 | Last update check: 1 minute ago
- Licence:
- Trial | Buy Now
- Runs on:
- Revit 2020 / 2021 / 2022 / 2023
Curtain Walls & Panels for Revit is a modular software for LOD 400 modeling that enables quick framing of architectural curtain walls or curtain panels with real-time full project updates. That ensures accurate bills of materials and builders work drawings, and accurate on-site assembly thanks to BIM-to-Field features.
Together with Metal Framing Wall functionality, which is included, Curtain Walls & Panels enables the instant large-scale insertion of mullions, transoms, window glass holders, pressure plates, cover plates, insulators and infills throughout your Revit model. Which means you’ll get high-quality framing models at the level of detail required.
Project elements can be easily marked according to properties and locations. And fabrication information can be automatically generated with all desired views, schedules, and drawings.
Modules
Curtain Walls & Panels contains several modules:
-
- Wall+
- Wall Framing. Automates light gauge steel wall framing in Revit projects.
-
- Sort Mark
- Flexible element and grid renumbering. Renumber Revit elements just the way you want, detect and renumber grids, determine swing direction and orientation (and add them as properties), recalculate shared coordinates, and much more.
-
- Smart Connections (formerly Smart Details)
- Automated LOD 400 modeling in Revit. Insert grout tubes, cast-in plates, anchor bolts, lifting bolts, and cuts on any surface of beams and walls.
-
- Smart Views
- Create views and dimensions for selected elements quickly, using configurations instead of manual work.
Features:
- Insert hundreds of mullions, transoms, window glass holders, pressure plates, cover plates, insulators and infills throughout a Revit model.
- Add various details like connection brackets, gasket brackets, bolts, glass holder drainages, and other details.
- Generate fabrication information (shop drawings and cut lists) with the desired views, schedules, and drawings.
About AGACAD
AGACAD, based in the Baltic nation of Lithuania, is a developer of professional BIM software and add-ons for Autodesk Revit. Operating since 1991, AGACAD provides building design and document management solutions for continuous BIM acceleration. Their main goal is to eliminate tasks that do not create value. Its solutions – with 12,000+ users in 130 countries – share insights of the most advanced users and automate best practices. The current focus of the company is the efficient management of building information. Through the years AGACAD has developed the wide range of BIM software for Revit professionals covering such software as Metal Framing, Wood Framing, Precast Concrete (together with Reinforcement), MEP tools and universal tool Smart Browser.
Gallery
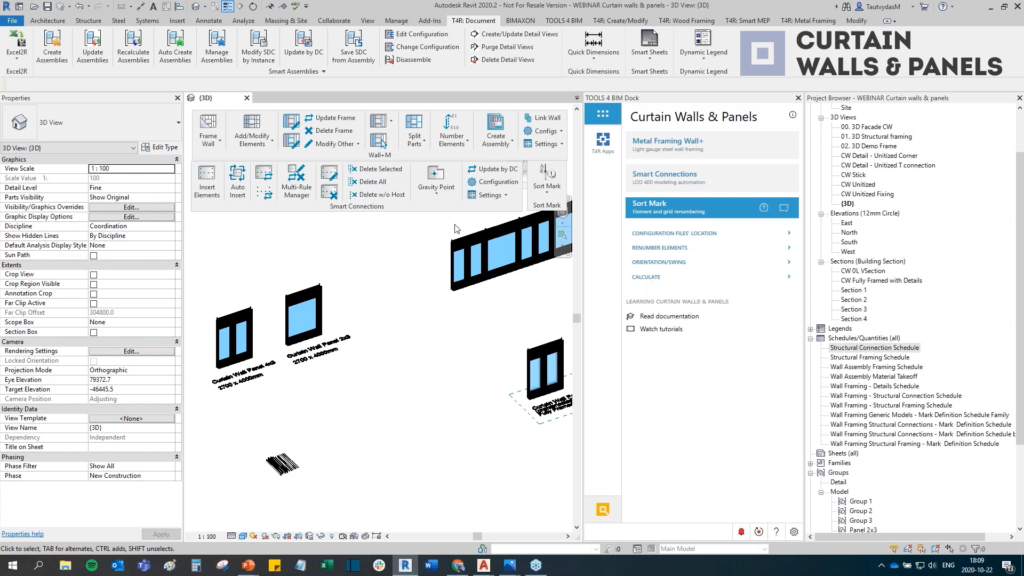
Curtain Walls & Panels modules. ©AGACAD
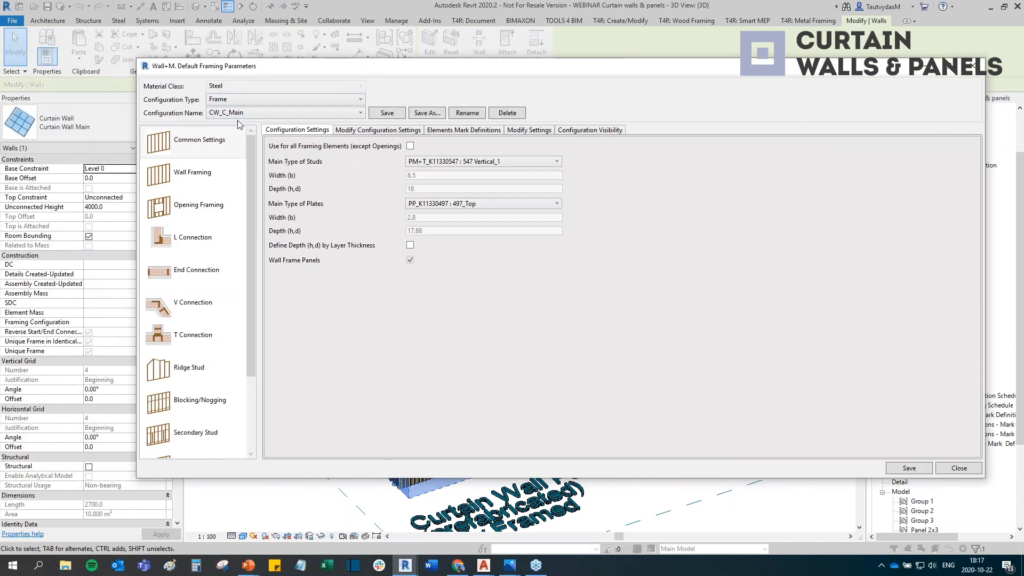
Metal Framing Wall+ module. Framing Configuration dialog. ©AGACAD
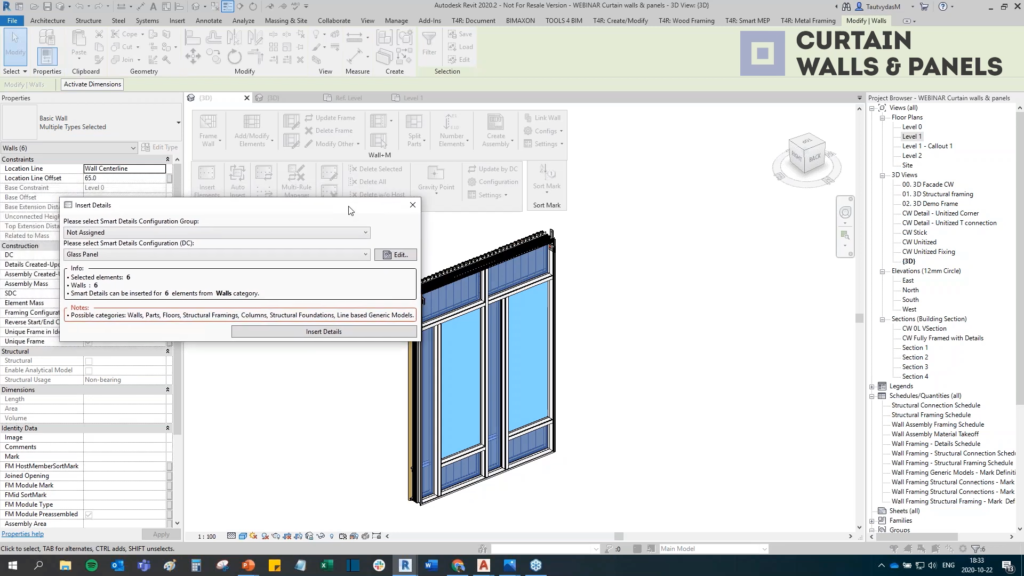
Insert Elements dialog. ©AGACAD
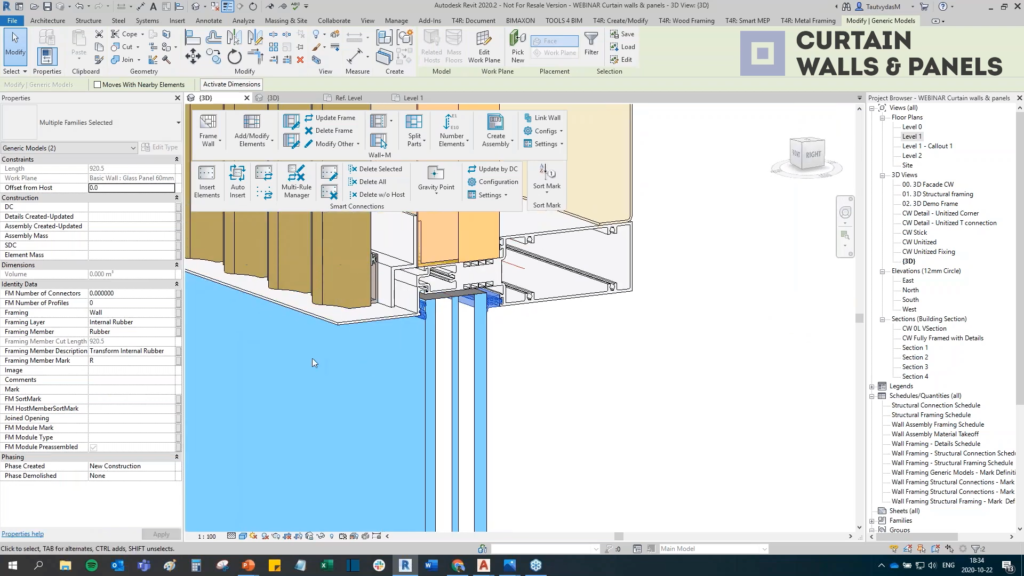
Detail in 3D view. ©AGACAD
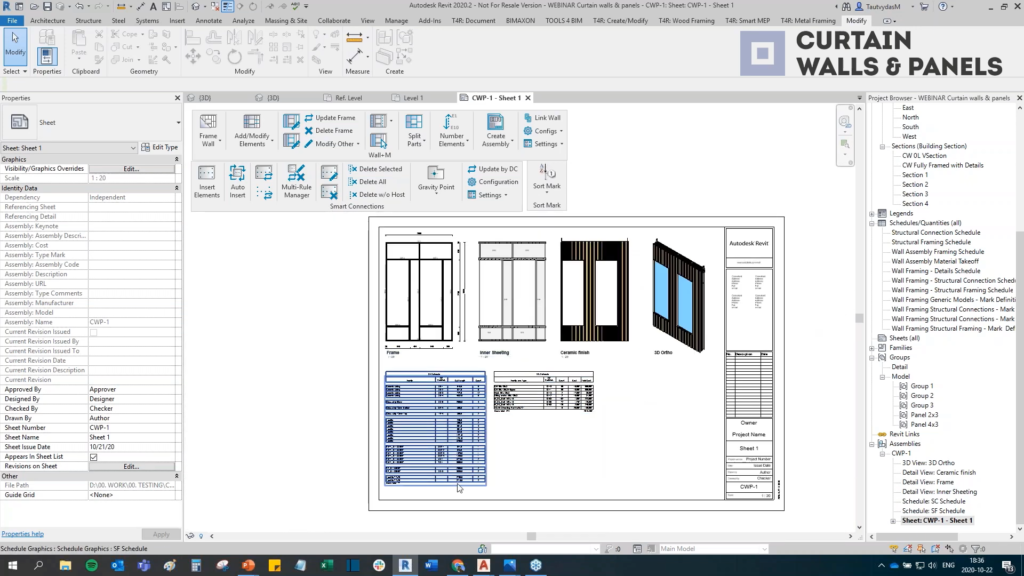
Create shop drawings. ©AGACAD