- File size:
- 8 MB
- Date added:
- Aug 16, 2022 | Last update check: 1 minute ago
- Licence:
- Freeware
- Runs on:
- Revit 2017 / 2018 / 2019 / 2020 / 2021 / 2022 / 2023
DigiPara Elevatorarchitect for Revit is a free add-in to create elevator and escalator BIM models in LOD 100 (simplified) to LOD 300 (full geometry). You can find the correct size and number of required elevators and escalators. The software guides you to the point of reaching an optimal 3D Revit model. A complete 3D elevator BIM model can be loaded into Revit. This enhances and simplifies the existing building design process for architects, who can choose between simplified and full BIM.
Features:
- Create elevator BIM models in LOD 100 (simplified). A simplified BIM model with a level of detail LOD 100 can be installed for all included elevator series.
- Create elevator BIM models in LOD 300 (complete). For some elevator series, you can install a complete BIM model with all important elevator details if required. This complies with the BIMForum LOD Specification of LOD 300.
- Create escalator BIM models in LOD 300. Load BIM models of escalators and moving walks into your building. And adapt them to your individual requirements.
- LOI: BIM properties. Select BIM properties from predefined property groups such as COBie and IFC4.
- Always up-to-date. Work with the latest elevator types and dimensions. These are continuously expanded and adapted by developer.
- For every location. DigiPara Elevatorarchitect individually recommends suppliers and producers that can be installed at the defined location.
- Everything in one place. Select a suitable provider for your location and request an individual quote directly from the software.
- The right partner. Depending on the building’s installation location, you can quickly and directly contact elevator company contacts and consultants.
Typical workflow:
Create a new elevator:
- Open the Add-Ins tab and click on the “Elevatorarchitect” icon.
- Click “New Elevator” icon to start the elevator setup.
- Make your individual settings like choosing the floor levels, the required payload, and define the elevator location in your building.
- Select a suitable elevator solution and adjust it to your needs. You can choose between Schindler, TKE, OTIS and others.
- Your elevator is complete. The elevator BIM model was placed in your building with a simplified geometry of LOD 100. A simplified BIM model can be installed for all the included elevator series.
- You can import full geometry BIM elevators into your building: open elevator created within DigiPara Elevatorarchitect; choose the “Full BIM” option; select the components to be created; import the elevator into Revit. A complete BIM model with all the important elevator details has been placed in your building. It corresponds with the BIMForum LOD Specification of LOD 300.
With the connection of online service between DigiPara Elevatorarchitect and various elevator manufacturers you can always be sure you’re getting the correct and up-to-date elevator model.
Create a new escalator:
- Click “New Escalator” icon to start the escalator setup.
- Choose between escalator or moving walk.
- Select the arrangement (single, parallel, criss-cross, criss-cross-shift).
- The escalator with all important details has been placed as LOD 300 BIM model.
About DigiPara
DigiPara is a Germany-based elevator and escalator software vendor with a sophisticated software product portfolio for the marketing, planning and design process. DigiPara develops software for efficient planning and the configuration of elevators and escalators. As experts in vertical transportation software, their software products are used in more than 130 countries worldwide as well as in notable international companies like Kone, Otis, Schindler and ThyssenKrupp. Over 25,000 users worldwide benefit from their free 3D BIM for elevators. The international success is based on overall coherent strategy: developing software in a customer oriented way.
Gallery
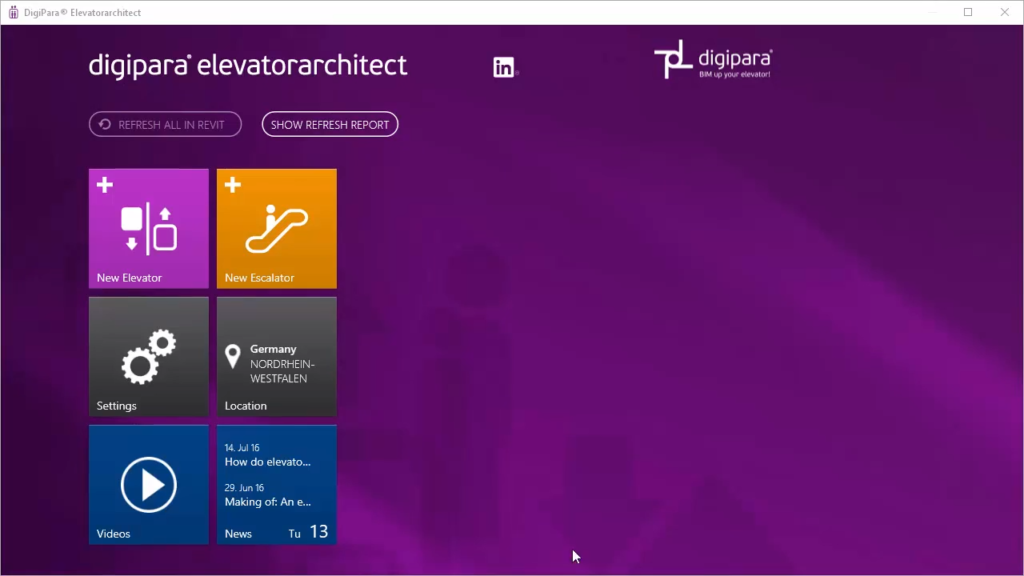
DigiPara Elevatorarchitect start page. ©DigiPara
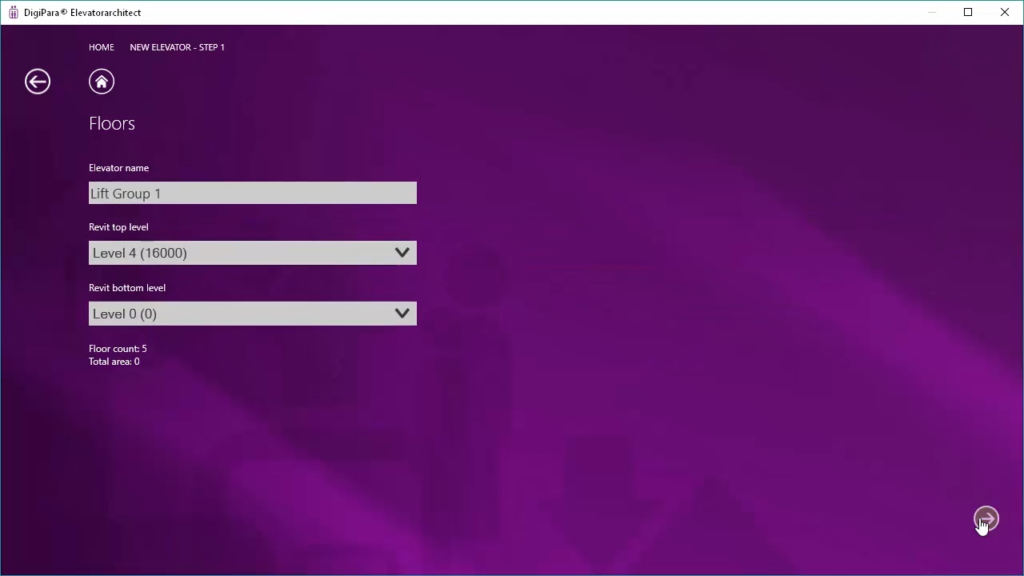
Create new elevator – choose the floor levels. ©DigiPara
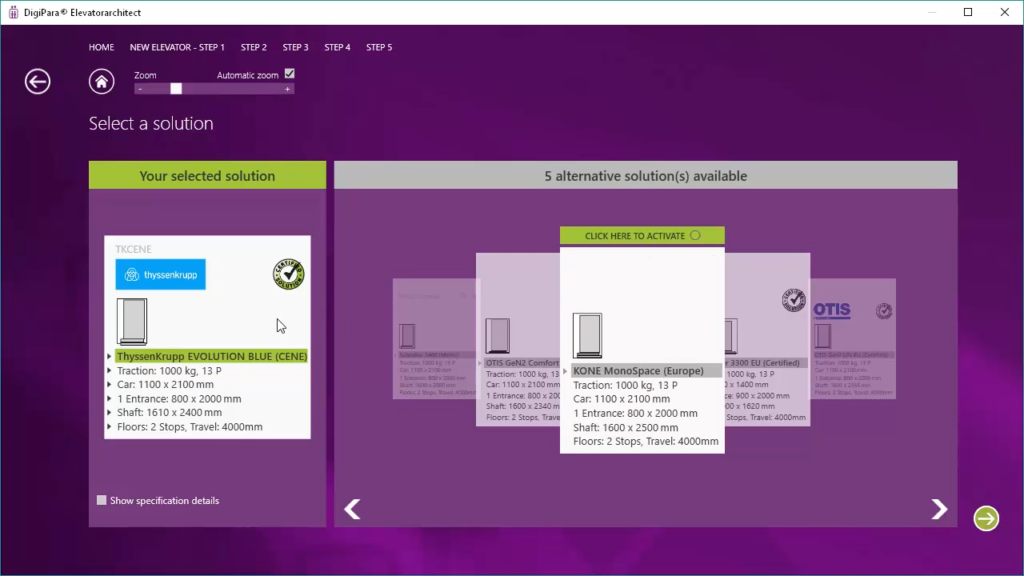
Compare different elevator manufacturers and choose the right model for your planning. ©DigiPara
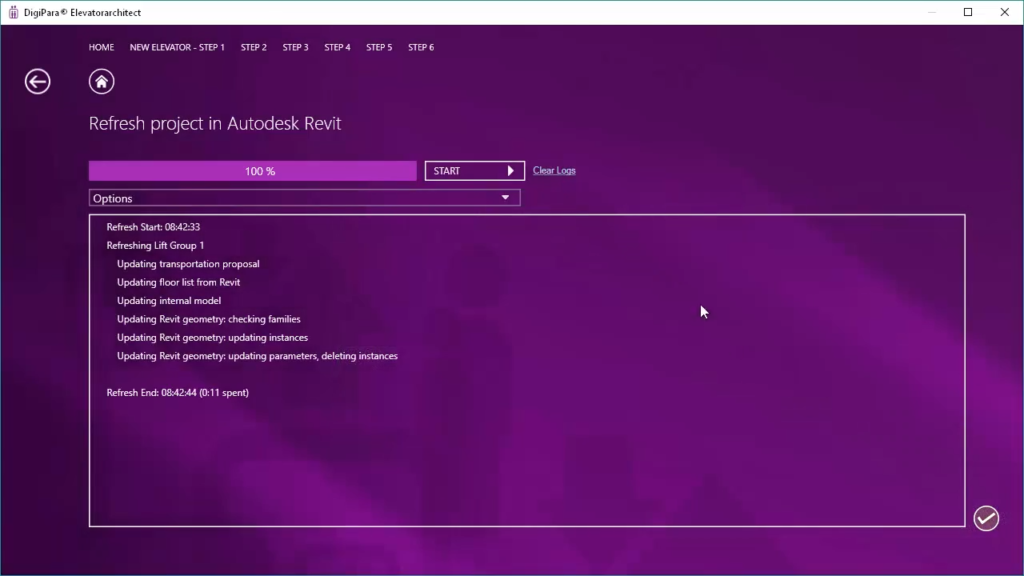
When you complete the elevator, BIM model will be placed in your building with a simplified geometry of LOD 100. ©DigiPara
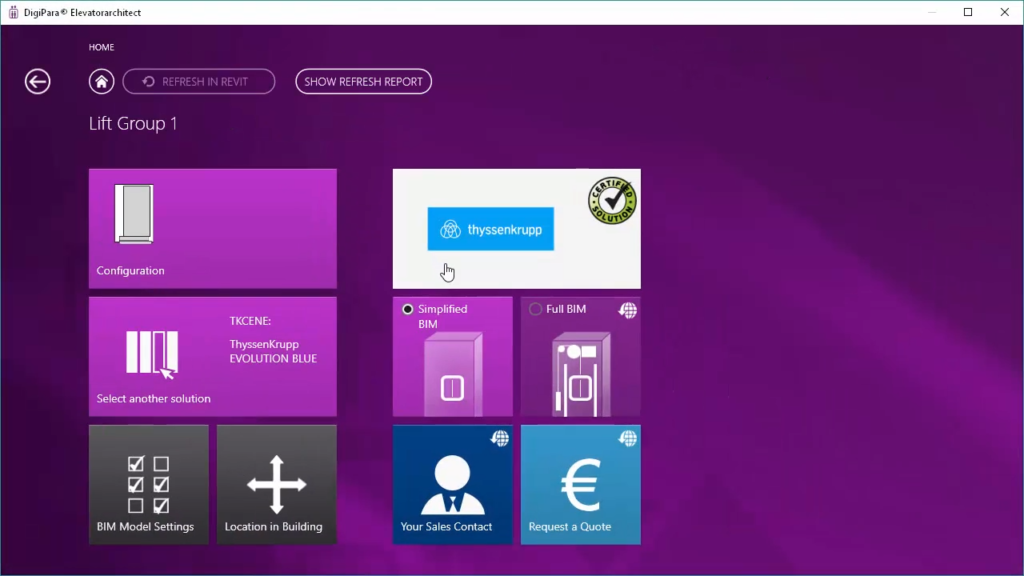
Choose the “Full BIM” option if you want to import LOD 300 BIM elevator into your building. ©DigiPara
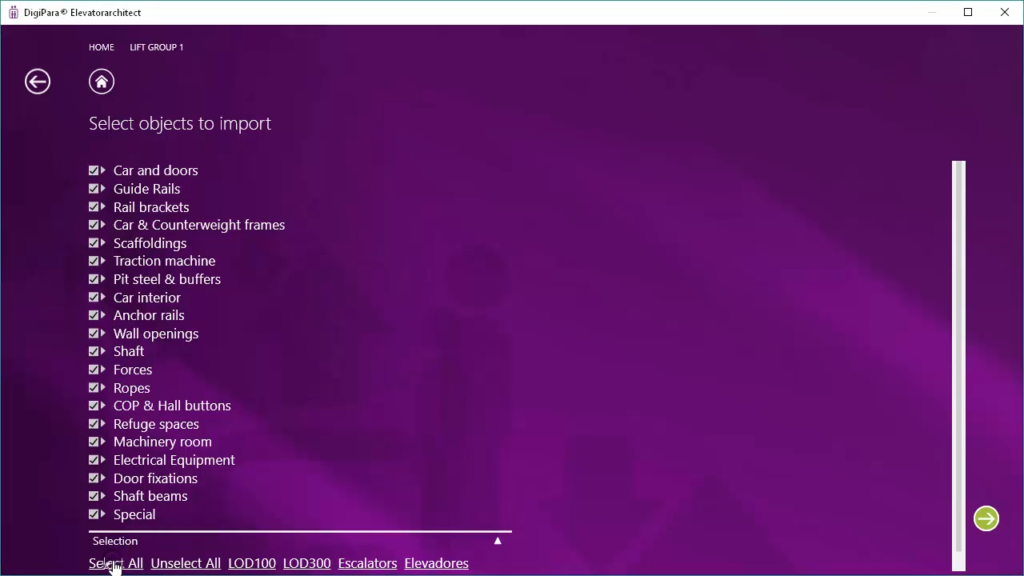
Select the components to be created in LOD 300 BIM model. ©DigiPara
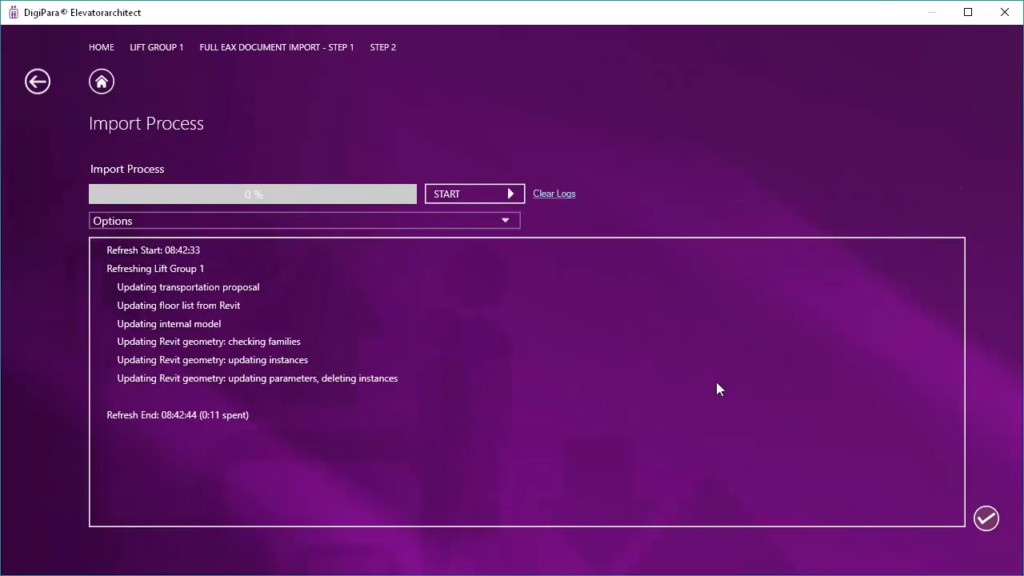
LOD 300 BIM model is placed in your building. ©DigiPara
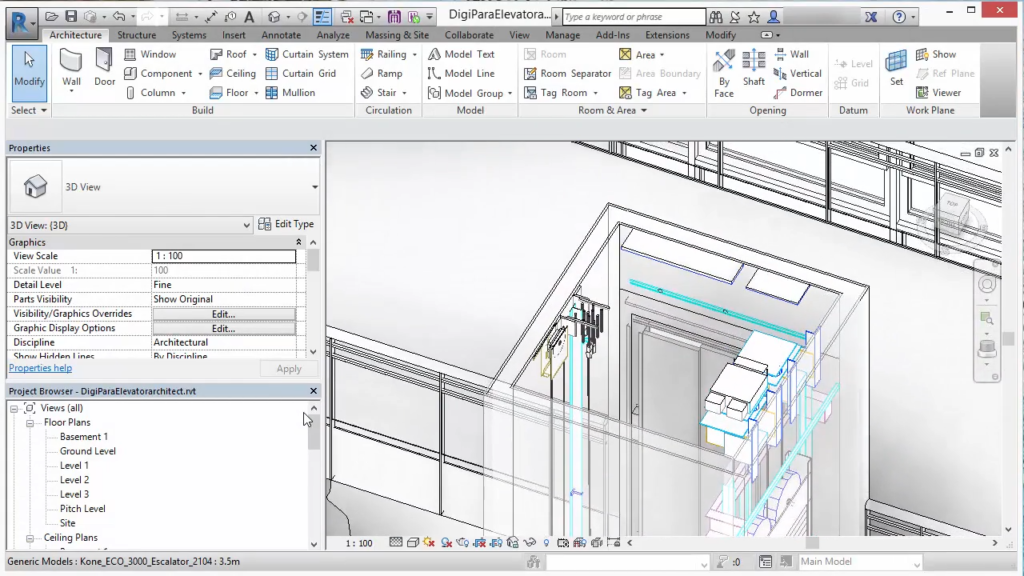
The elevator placed in Revit as LOD 300 BIM model. ©DigiPara
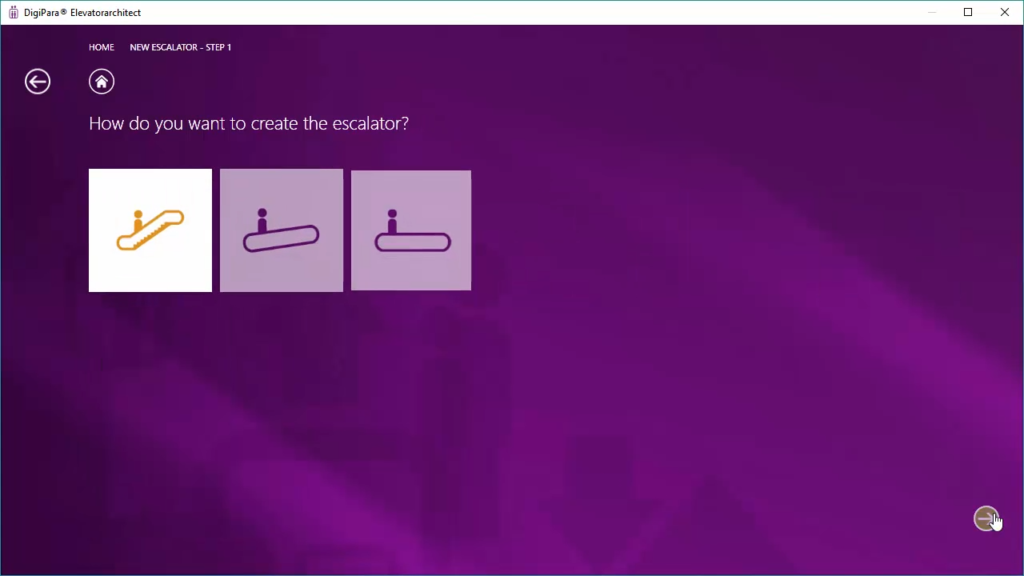
Create new escalator or moving walk. ©DigiPara
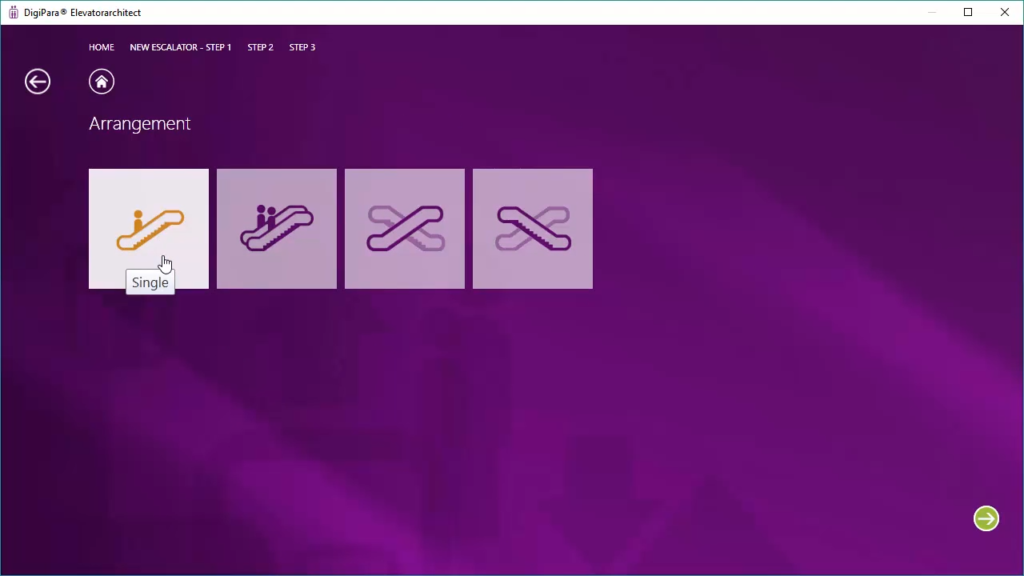
Select the arrangement (single, parallel, criss-cross, criss-cross-shift). ©DigiPara
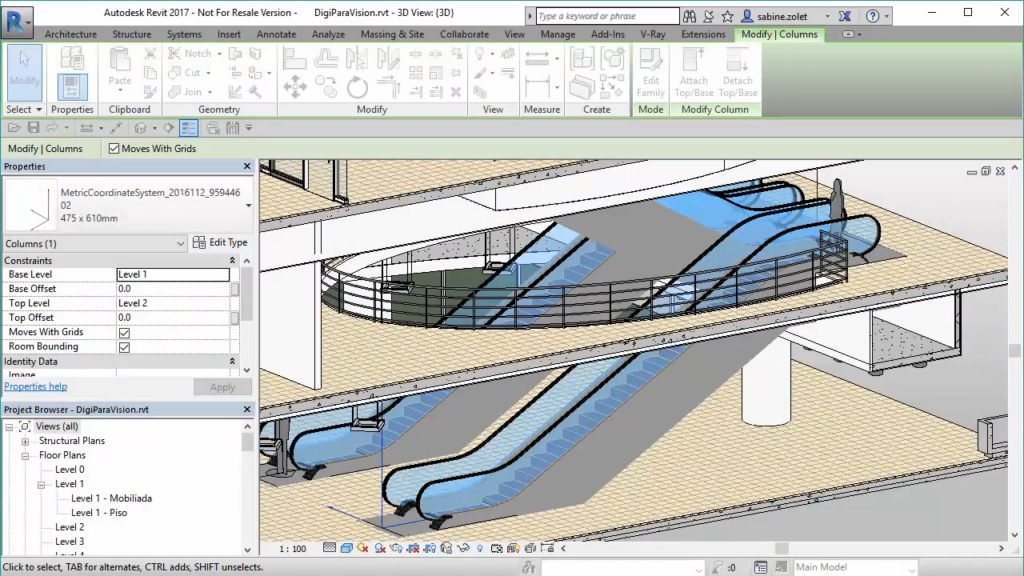
The escalator placed in Revit as LOD 300 BIM model. ©DigiPara
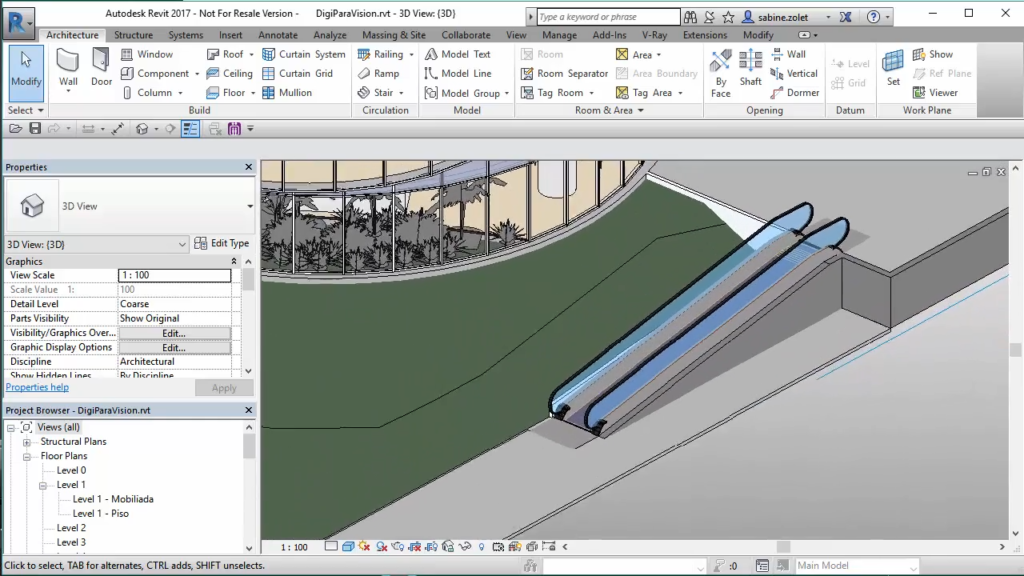
The moving walk placed in Revit as LOD 300 BIM model. ©DigiPara