- File size:
- 326 MB
- Date added:
- Dec 19, 2022 | Last update check: 1 minute ago
- Licence:
- Trial | Buy Now
- Runs on:
- Windows Vista (SP2 or later) 64-bit / 7 64-bit / 8 64-bit / 10 64-bit
EdgeWise helps you reduce the time it takes to create as-built models, using advanced computer vision and automated feature extraction technology. It is focused on Scan-to-BIM, Scan-to-CAD and Construction Verification workflows. Design authoring software like Autodesk Revit wasn’t made for as-built modeling. You have to model as-built conditions manually and you can’t ensure that elements truly fit the point cloud.
EdgeWise features a series of automated and semi-automated extraction tools. It significantly affects your as-built modeling efficiency. You can model as-built pipes, structural elements, ducts, walls and conduits from terrestrial and mobile scan data faster and more accurately. The robust QA/QC tools enable you to ensure accuracy of every modeled element and make adjustments as needed. You can easily export the points of the elements not modeled in EdgeWise, like tanks and valves, and bring them into your downstream software of choice to complete your modeling. All extracted elements can be imported into Revit as intelligent Revit family objects. You can also bring them into AutoCAD Plant 3D, AVEVA PDMS, CADWorx, AutoCAD and other design software. For this purpose, ClearEdge3D developed plugins to ensure integration with other software. The list of plugins includes PDMS plugin, Revit plugin, Plant 3D plugin, Cyclone Exporter.
About Scan-to-BIM
Scan-to-BIM refers to the process of 3D laser scanning a physical space or site, to create an accurate digital representation of it. That representation can then be used for designing, assessing progress, evaluating options, construction verification, as-built modeling.
To capture a digital representation of a space, a laser within the scanner case rotates at high speed. As the invisible laser beam hits various objects or materials, their position relative to the scanner and to other elements of your site or building is recorded as a piece of digital data – this is known as a “point”. When several of these points are collected they begin to build a highly accurate 3D digital picture of the space or site being scanned. A large collection of these points is commonly referred to as “point cloud”.
With your scan complete, the data captured can be taken out of the scanner on a simple USB drive. For most scanners you will need to open the raw scan data in a software that calibrates it before it is ready for sharing with others or for importing into design authoring software or into your project’s common data environment (CDE).
Typical workflow:
Model as-built pipes
The piping module inside of EdgeWise offers a fully automated algorithm that performs automatic pipe extraction through process scans.
- Process scans,
- Rough QA process,
- Fine QA process,
- Easy connect,
- Semi-automated extraction and connection,
- Clean pipes and apply standards,
- Insert valves and flanges,
- Export.
Model as-built structural elements
The structure module inside of EdgeWise allows you to extract multiple types of structural elements from the point database.
- Custom standards – structure,
- Semi-automated extraction and QA,
- Patterned extract,
- Export.
Model as-built ducts
The ducting module inside of EdgeWise allows you to extract rectangular ducting from the point database.
- Custom standards – ducting,
- Semi-automated extraction and QA,
- Alignment and connection,
- Export.
Model as-built walls
The building module inside of EdgeWise allows you to automatically and semi-automatically extract walls from the point database.
- Automatic wall extraction,
- Semi-automated extraction and modification,
- Export,
- Revit importer,
- Revit plugin tools.
What’s new in version 5.7:
- Support for mobile workflows. Automatically extract pipes from unstructured data. Work with both mobile and unified scan data.
- More targeted modeling. Improve modeling productivity by processing only the data you care about. Clip and clean your scan data prior to importing.
- Support for Revit 2023.
About ClearEdge3D
ClearEdge3D has a track record of technological innovation and thought leadership in the Automated Feature Extraction, laser scanning and 3D modeling space. The company was founded in 2006 by recognized experts in the field of computer vision, hyperspectral data analysis, and LiDAR data analysis. ClearEdge3D is headquartered in Manassas, Virginia.
In February 2018, ClearEdge3D was acquired by Topcon.
Gallery
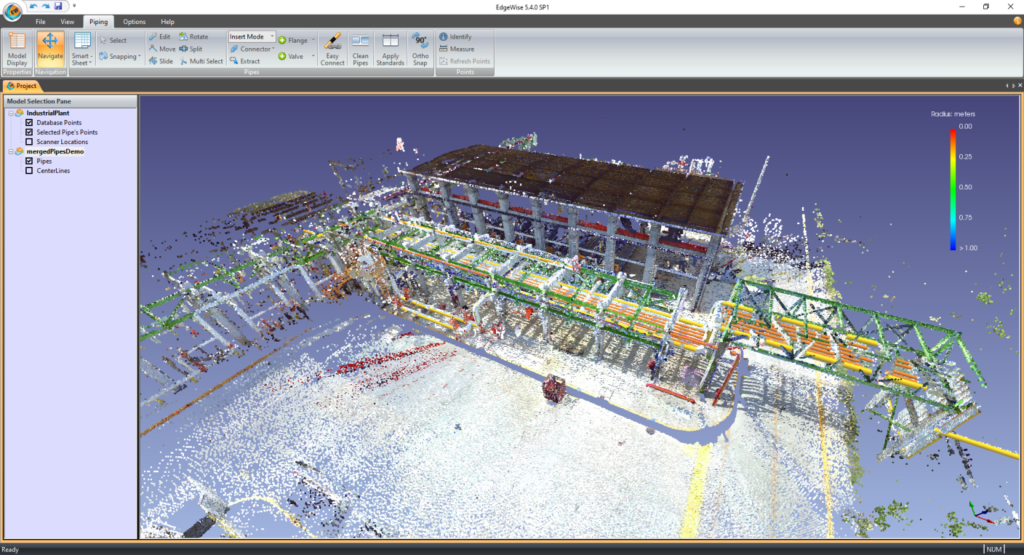
“Industrial Plant” data set. Navigation in EdgeWise is similar to other CAD programs. ©ClearEdge3D
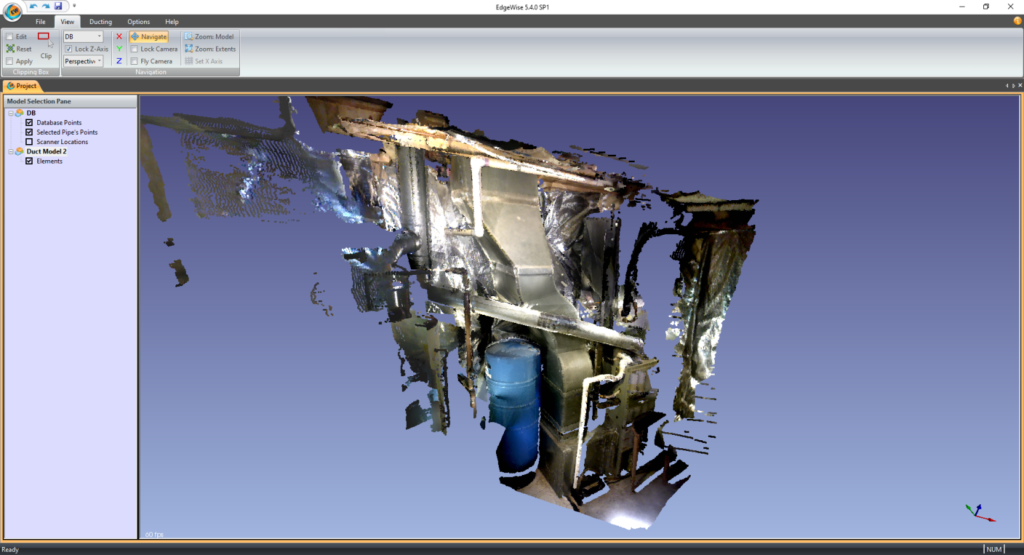
“Ducting” data set ©ClearEdge3D
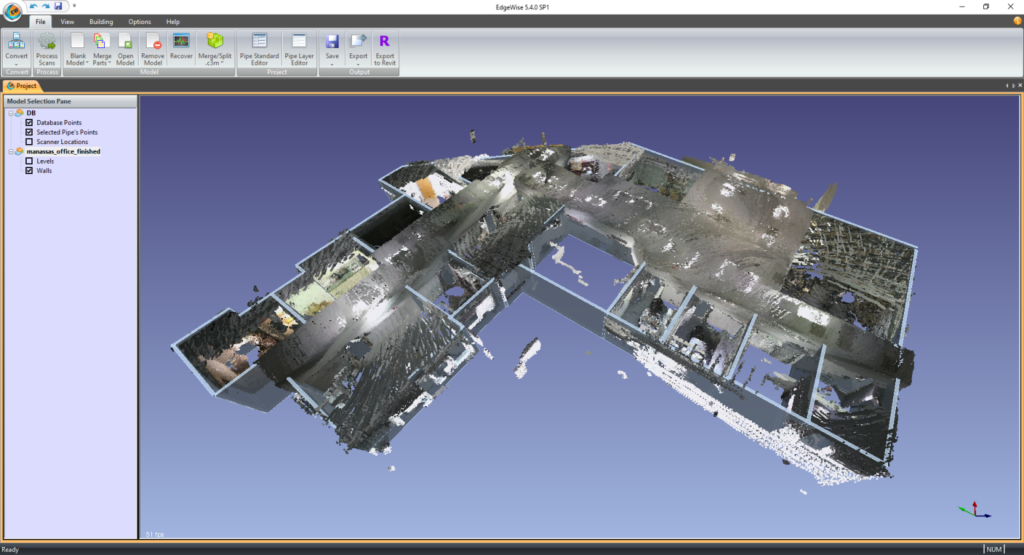
“Building” data set ©ClearEdge3D
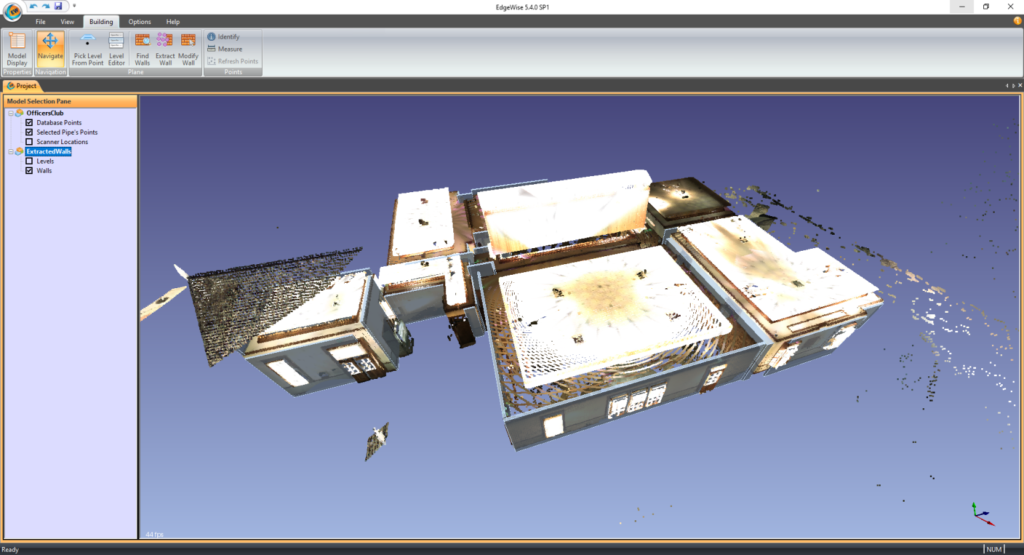
“Building (Legacy)” data set ©ClearEdge3D
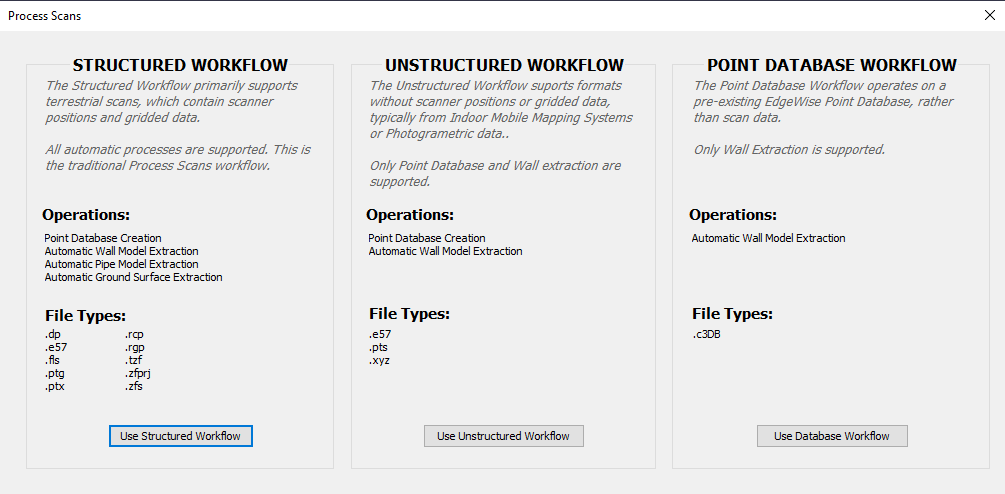
Download the Scans and use the “Process Scans” tool to start. Process Scans is the first step in any EdgeWise Project. This consists of three different workflows: Structured, Unstructured, and Point Database Process Scans. ©ClearEdge3D
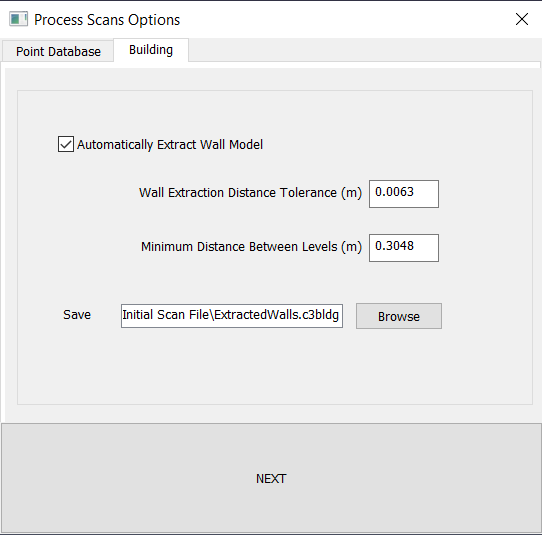
Process Scans options – Building module ©ClearEdge3D
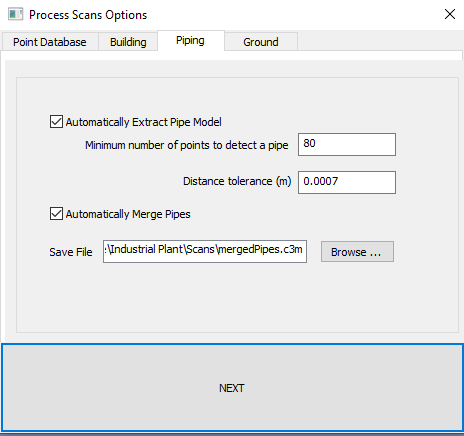
Process Scans options – Piping module ©ClearEdge3D
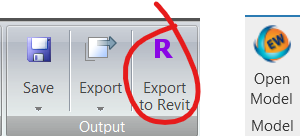
“Export to Revit” button in EdgeWise and “Open Model” button in Revit ©ClearEdge3D